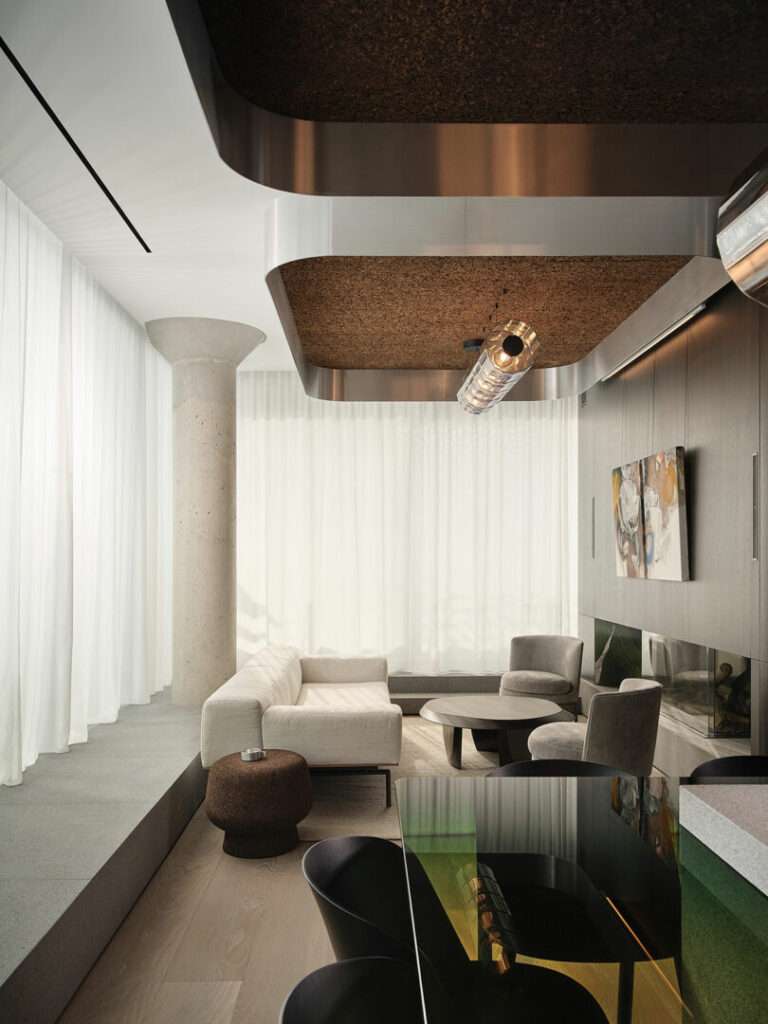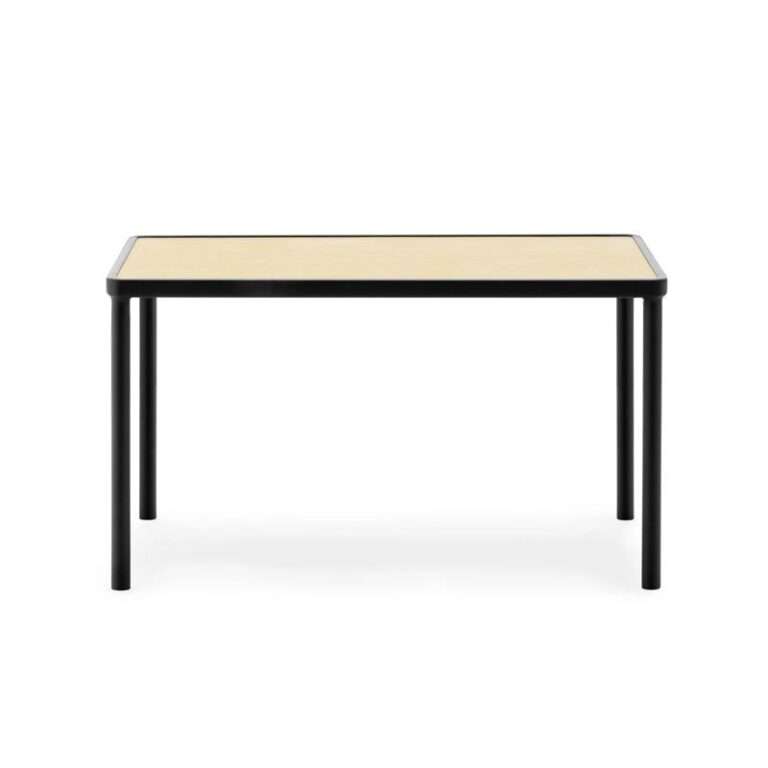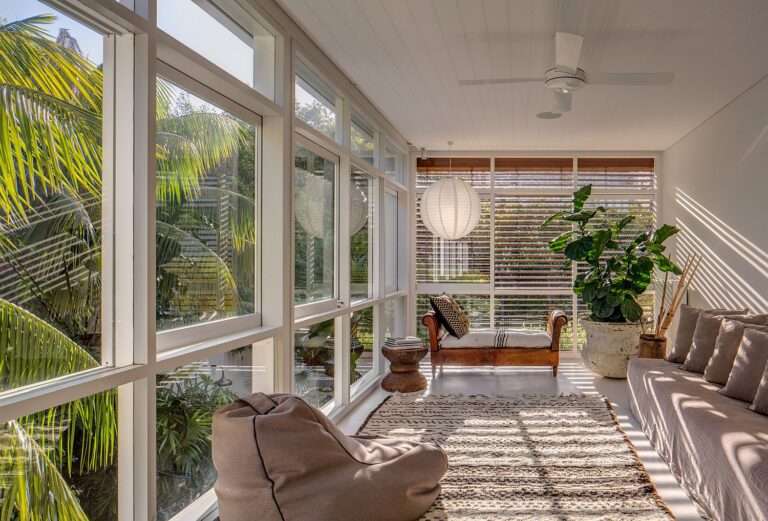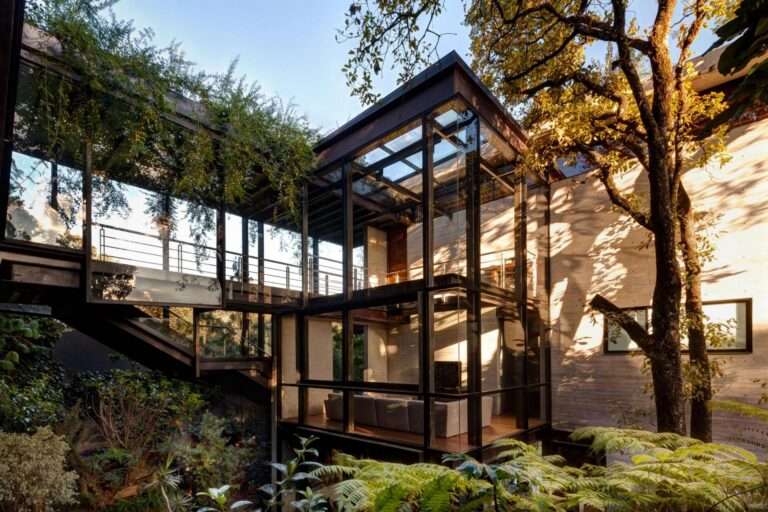Inspired by Frank Lloyd Wright’s philosophy of organic architecture, this vintage airstream has a pared-down interior filled with natural materials.
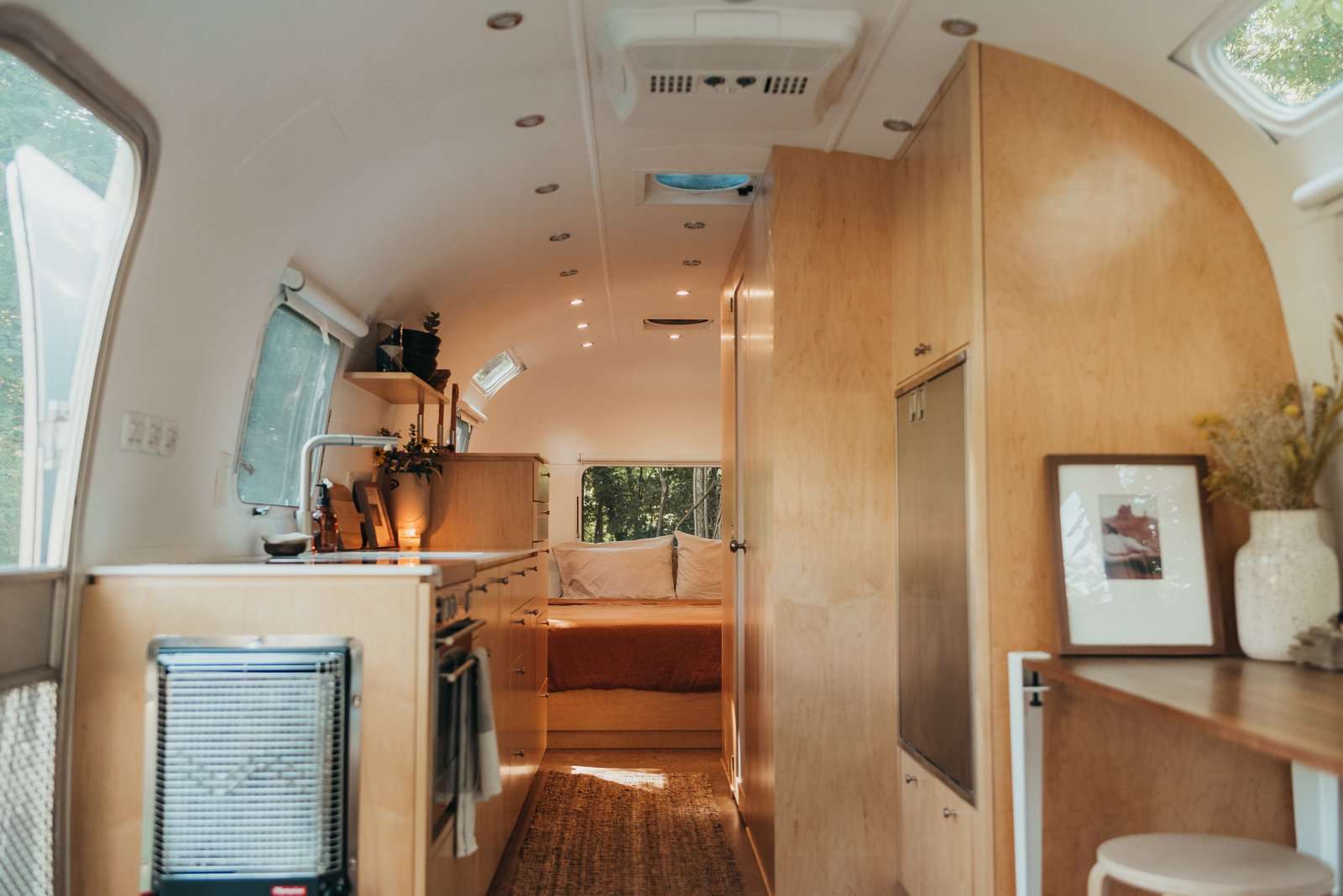
After spending an adventurous summer traveling in a van with their dog, Richmond, Virginia–based couple Grace Kuhn and David Phinney wanted to take their van life adventures to the next level with an Airstream trailer.
“We knew that we could travel full-time if we had something larger,” Grace says. She works remotely for a wildlife protection agency—and she also knows where she can park for free. Just like that, the Richmonders were prepared to untether and hit the open road.
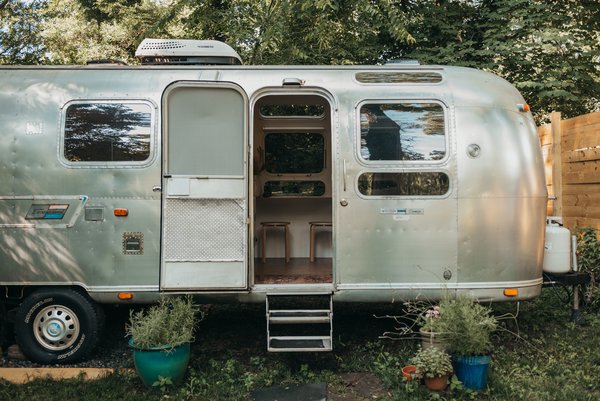
After spending 18 months rehabbing their 31-foot-long Airstream, the couple took it on the open road, traveling out west with their dog.
Leah MacDaniel / Flit Photography
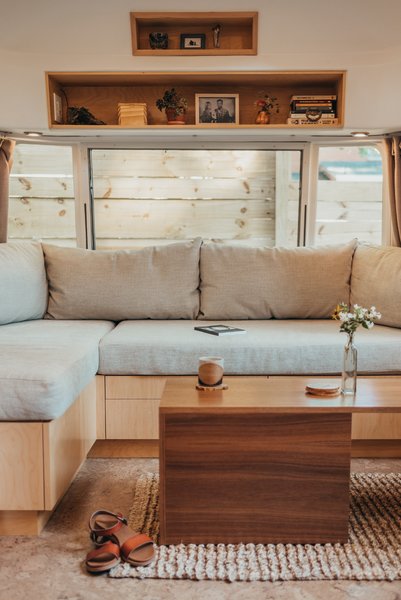
Load-bearing drawers pull out from under the sofa, allowing the lounge to transform into a full bed that can sleep two adults. The drawers and cubbies underneath house their solar batteries, blankets, and other miscellaneous items. Above the lounge, a shelf displays the couple’s decorative items. And for movie nights, they place a projector on the shelf and hang a screen in front of the couch.
Leah MacDaniel / Flit Photography
The couple found a 1973 Airstream trailer for sale on Craigslist. Located just down the road in Henrico, Virginia, the 31-foot trailer was completely intact with the original interior for just $5,000. “They go pretty quickly,” Grace says, “so we totally lucked out.”
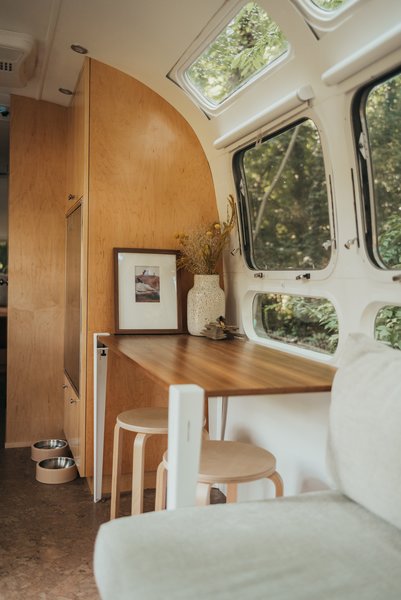
Grace created a workspace by attaching a piece of maple to Floyd legs. The work area also doubles as a kitchen table.
Leah MacDaniel / Flit Photography
See the full story on Dwell.com: A 1973 Airstream Gets an Organic Remodel Inspired by Frank Lloyd Wright
