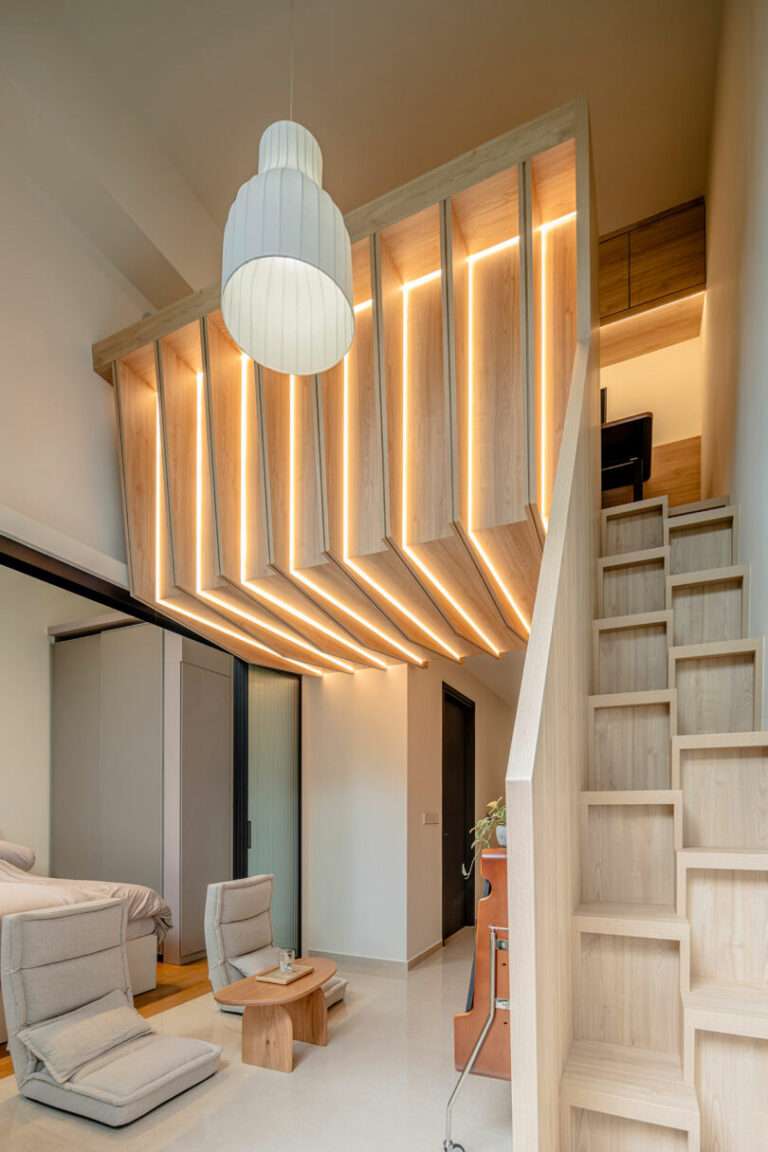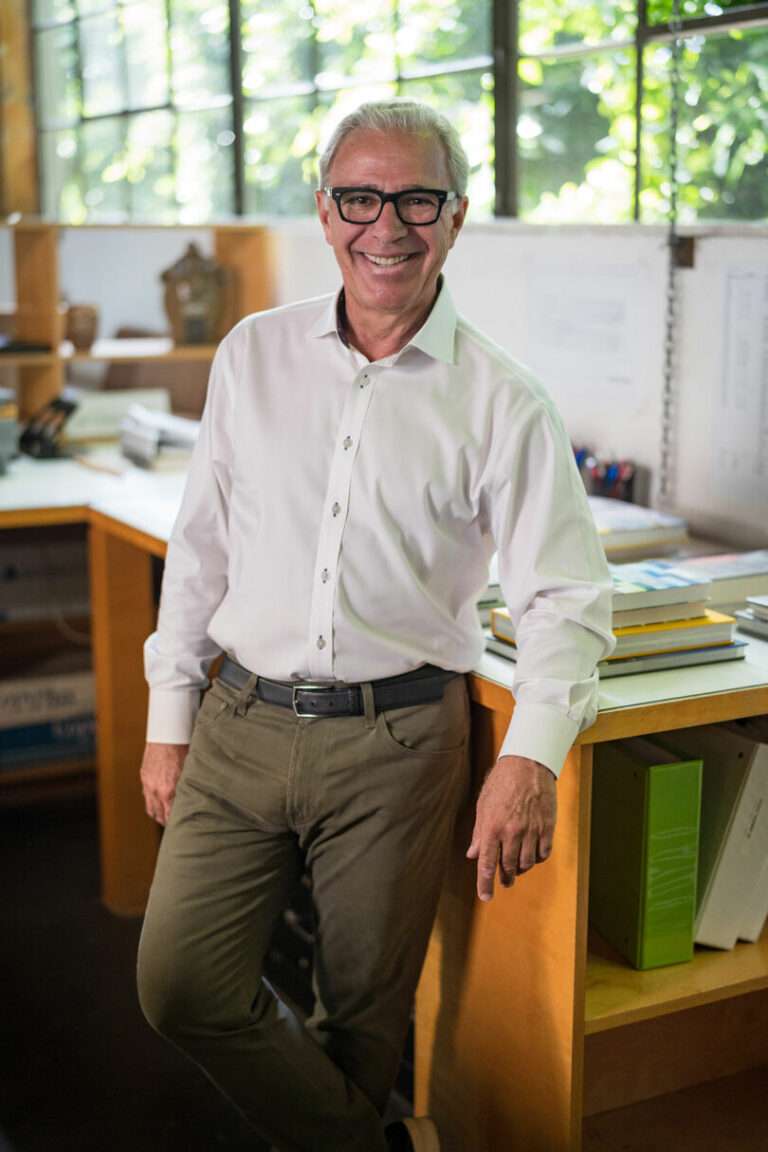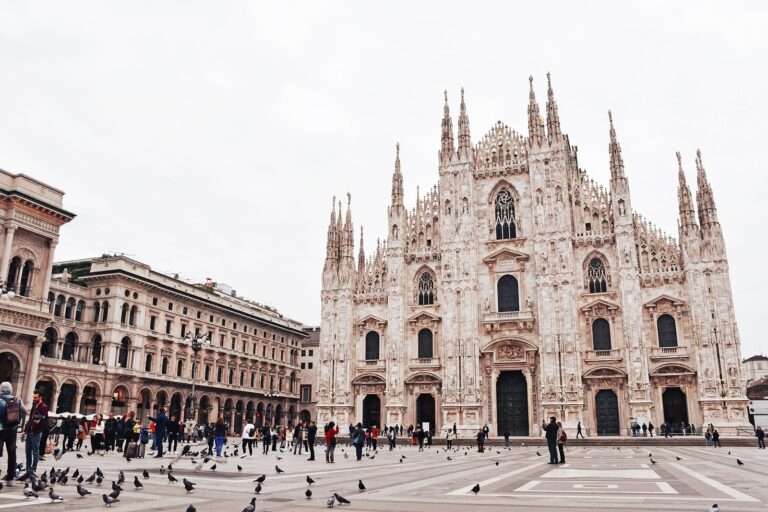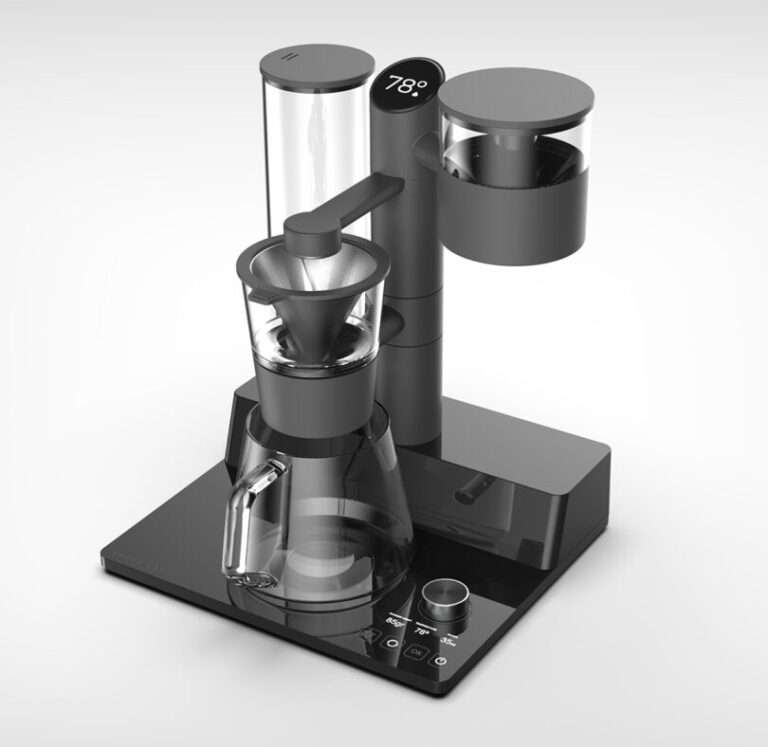We have always admired the versatility and beauty of shipping containers and the way they can be so effortlessly used in creating contemporary homes with sustainable styles. These structures are also easy on the pocket and offer affordable housing solutions for everyone. That is why we admire the ingenuity and elegance behind the creation Goodman Westlink designed by A Work of Substance! A contemporary marketing suite in Hong Kong created specifically for the need of Goodman Westlink, it is four shipping containers that have been brought together for this one-of-a-kind project that is nestled in an oasis of green.

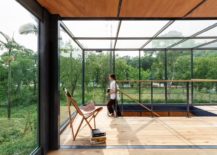
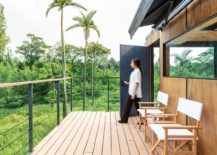
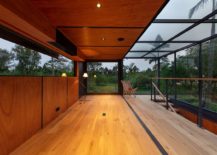
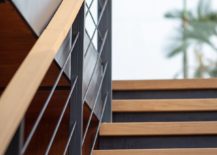
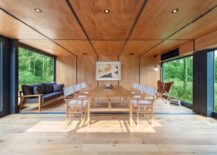
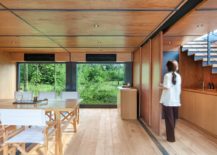
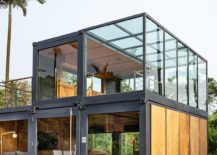
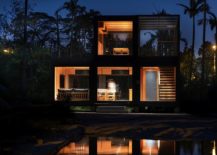
Though it is the steel structure that comprises the central units of the marketing suite, an overload of wood and glass around the building that provide a cozy and contemporary appeal. Glass walls on the lower level along with completely glass structures on the upper floor combine to bring the outdoors inside in a fluent and seamless manner. Greenery around it add color to an otherwise neutral setting as tropical and modern influences make an impact indoors as well. An understated approach to décor further makes sure that the emphasis stays on the visual outside. [Photography: Dennis Lo]






At the very epicenter of Hong Kong’s design revolution, our 30-person shop uses design as a tool to rejuvenate culture and local neighborhoods, creating works of substance that make Hong Kong a place people look to for inspiration. Ever daring and ever curious, we are constantly venturing into new projects and industries including the launch of our exclusive line of amenities, furniture and lighting.




