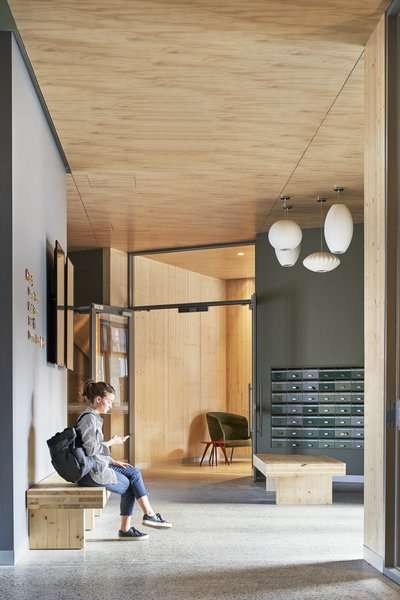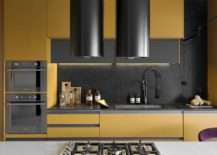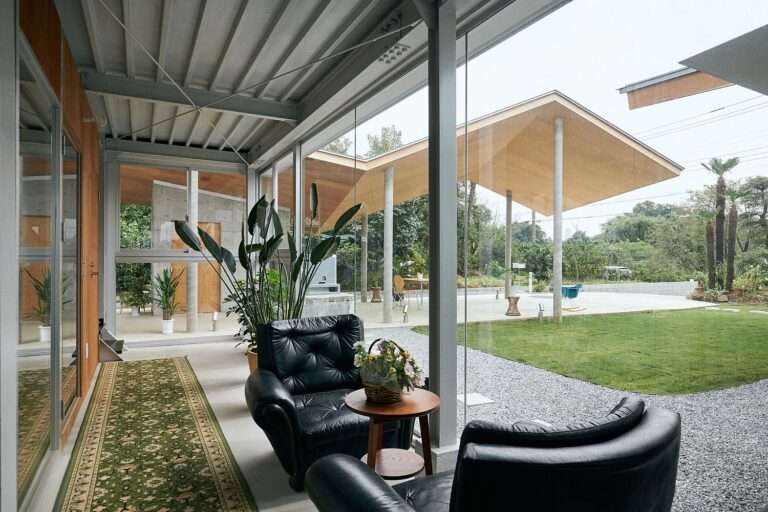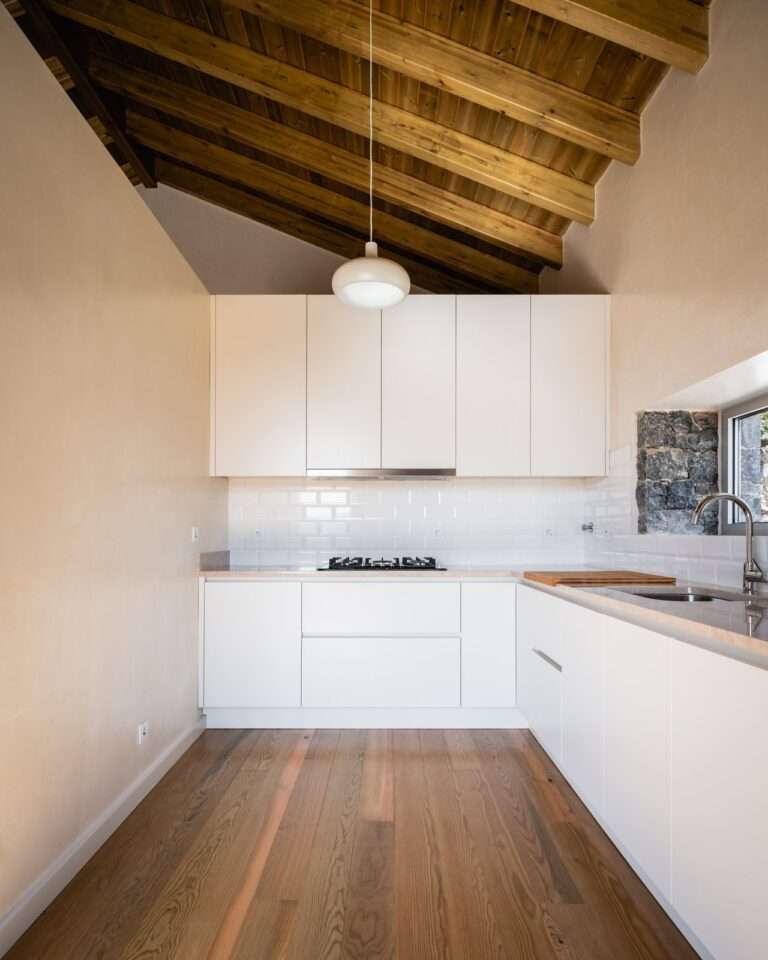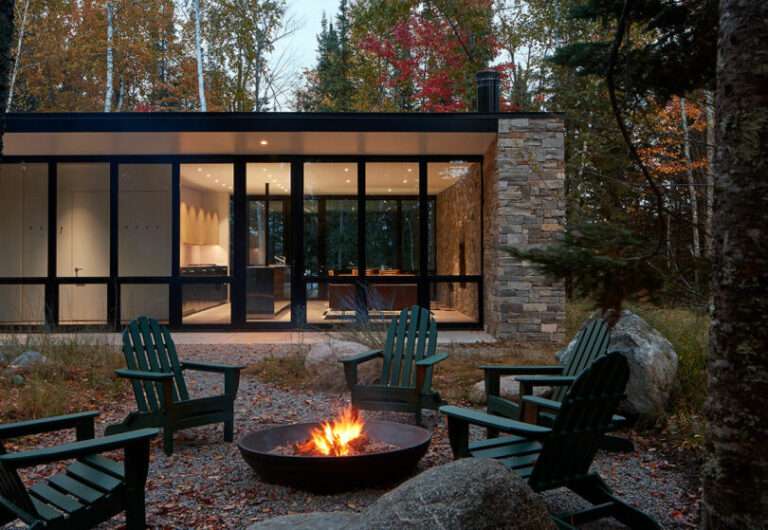In Australia’s Kangaroo Valley, a mirrored cube answers nature’s call.
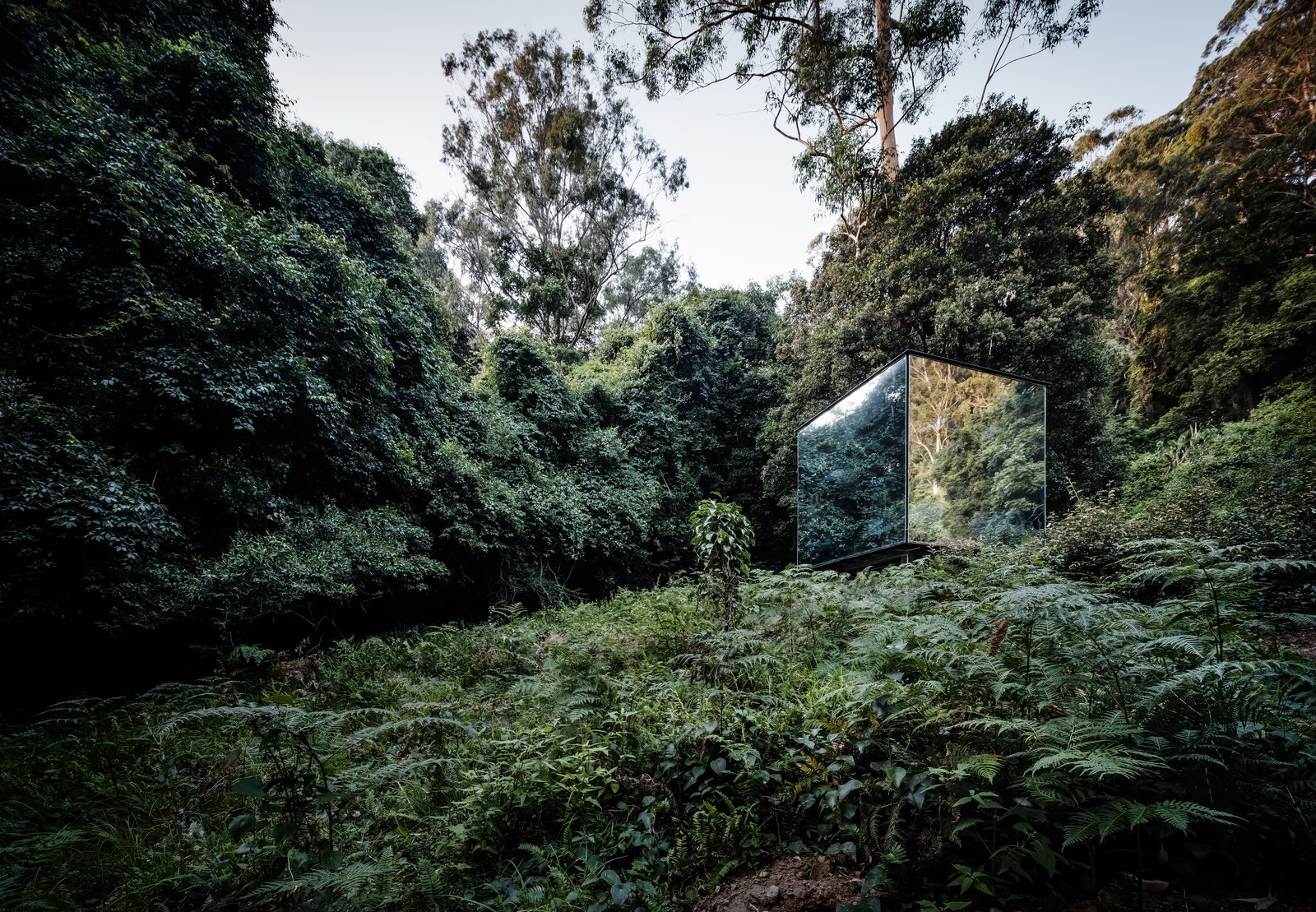
Madeleine Blanchfield Architects was tasked with creating an outhouse that posed minimal impact on the surrounding landscape while providing the sense of being immersed in nature. This brief led to the creation of the Kangaroo Valley Outhouse—a simple cube wrapped in reflective glass that provides services for a small cabin available for overnight stays.
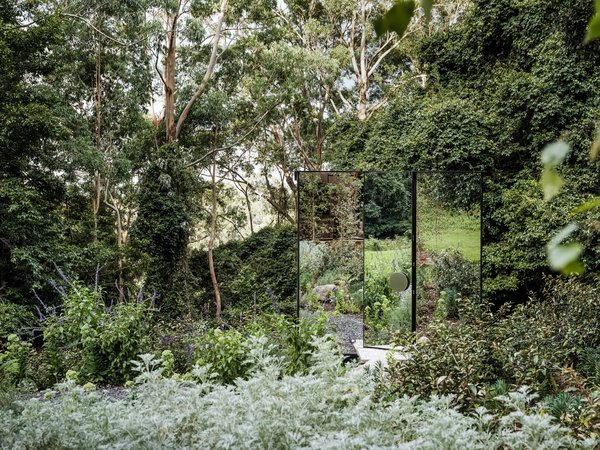
The one-way mirrored cube reflects the surrounding landscape, blurring the separation between architecture and site. Only the slight outline of the structure is visible.
Photo by Robert Walsh
“The client’s desire to create a haven that not only provided a connection to the landscape but a place to truly escape was met through design,” says architect Madeleine Blanchfield. Located about 100 feet downhill from the cabin, the glass cube is elevated above the ground and accessed via a pathway through the densely forested site. Blanchfield says “The outhouse heightens the sense of place, and makes one consider their location and the vulnerability of humans in the uncontrolled landscape.”
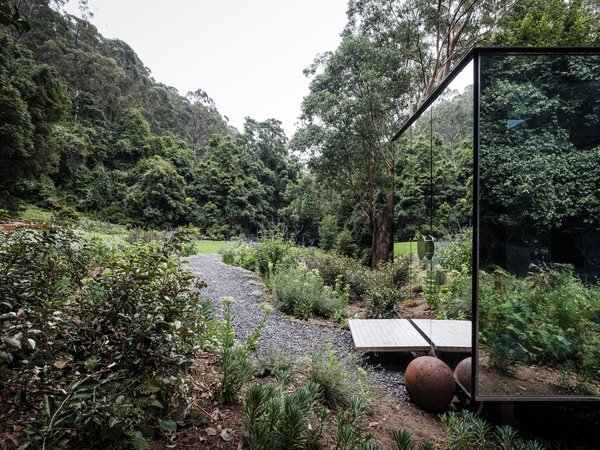
The surrounding landscape was subtly modified to create a path to the bathroom, and to hide the columns on which the structure sits.
Photo by Robert Walsh
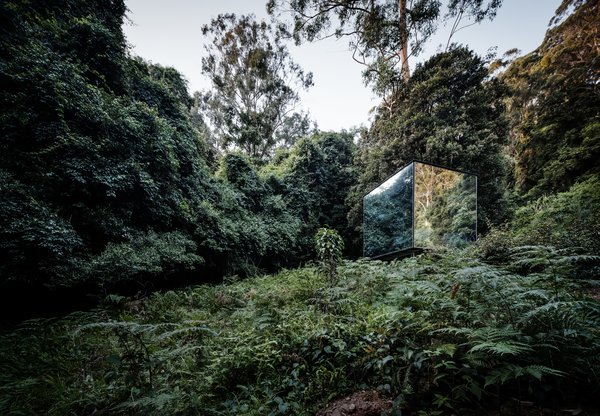
The mirrored box disappears into the hillside, reflecting the dense foliage.
Photo by Robert Walsh
See the full story on Dwell.com: The World’s Most Beautiful Outhouse Is a Mirrored Cube in the Australian Bush
