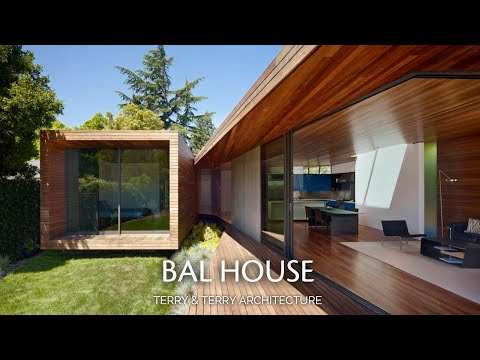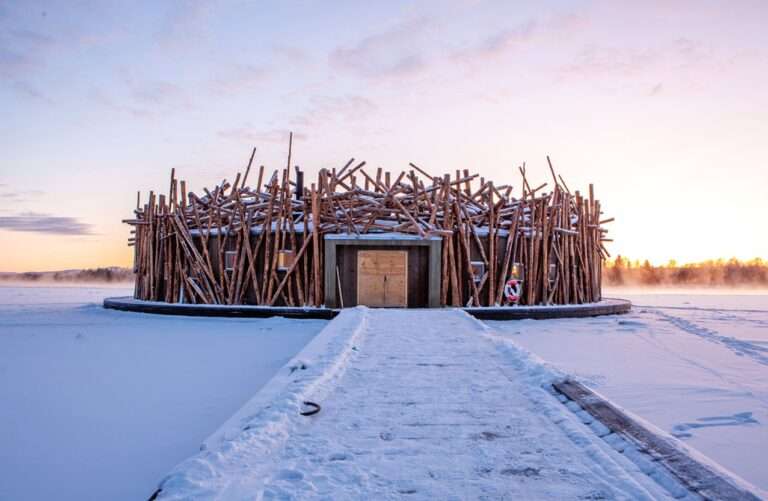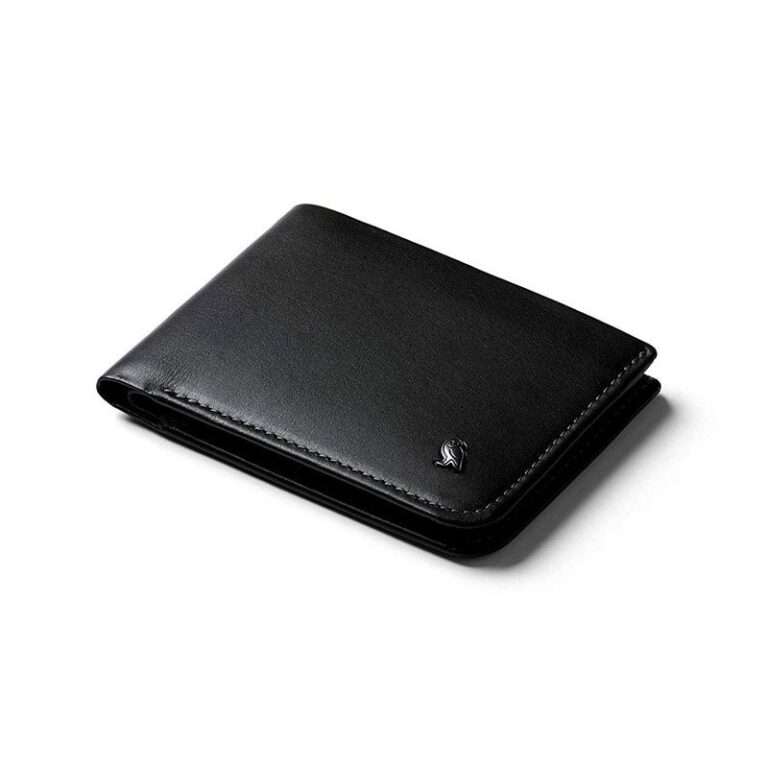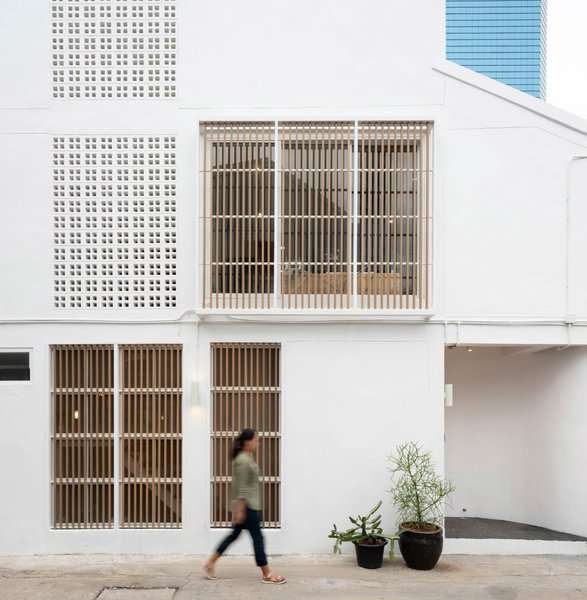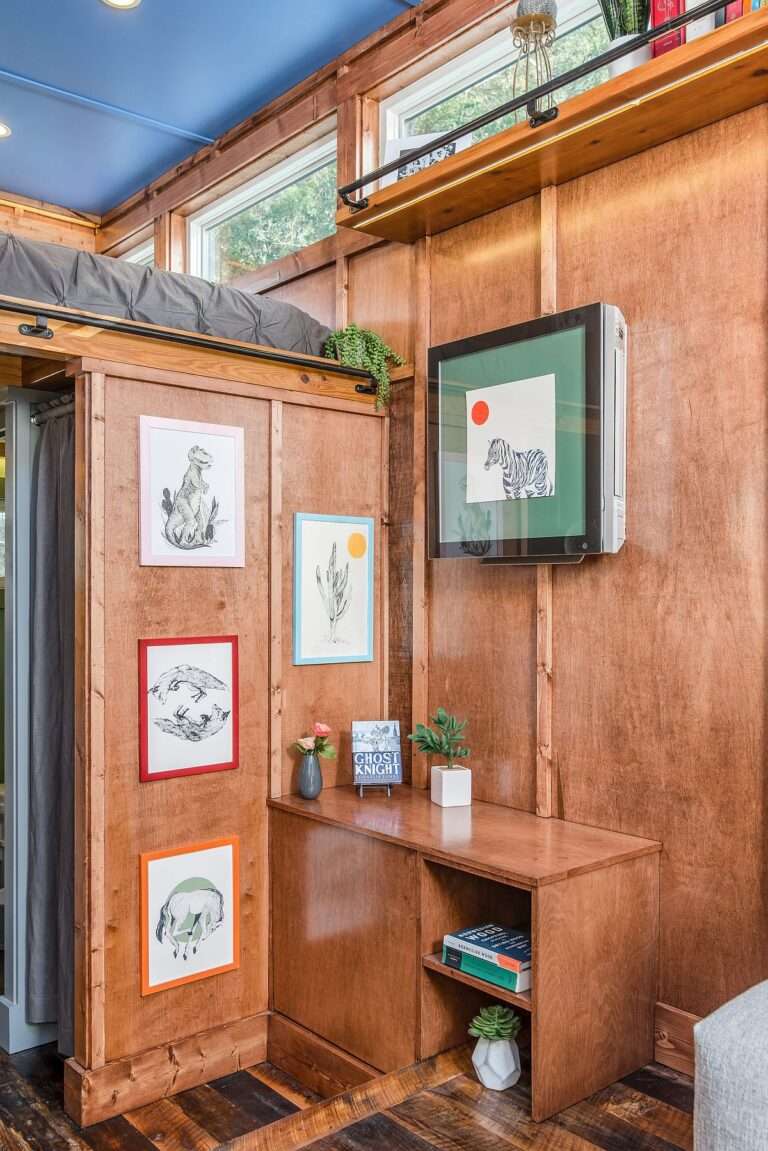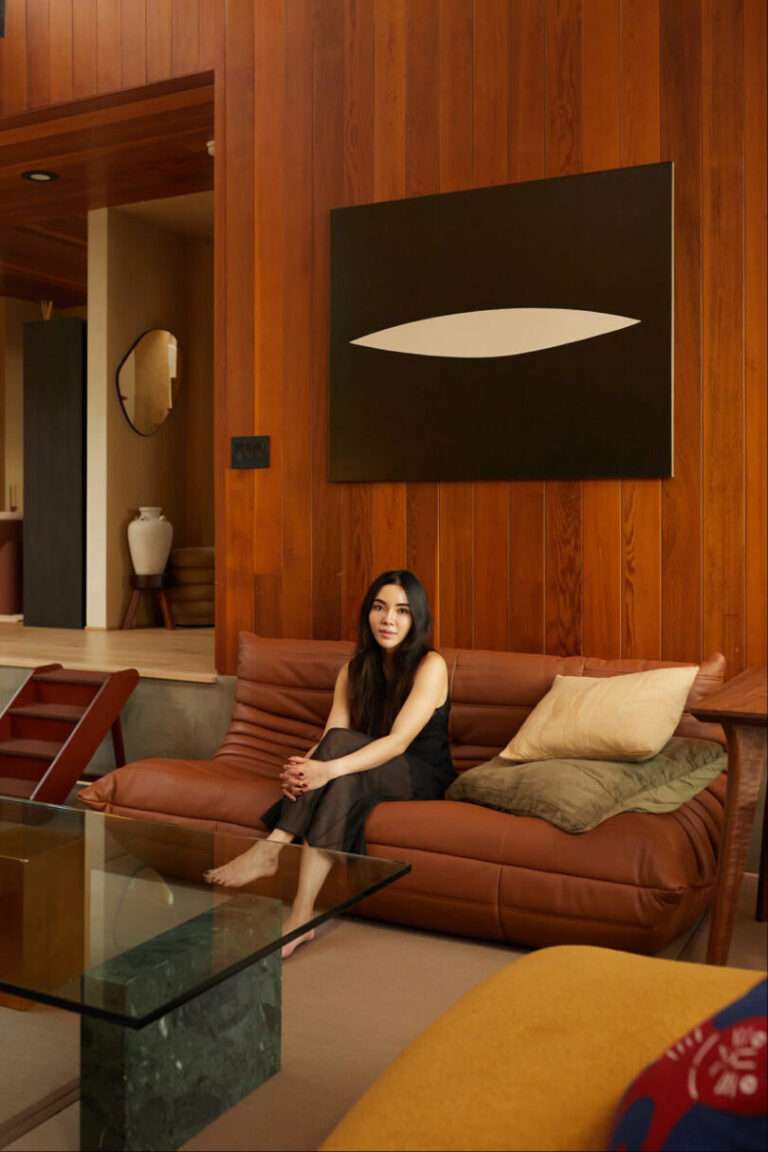Tucked away on an urban lot in a dense, quintessentially Austin neighborhood, this residence borrows the spirit of international style combined with a fusion of pattern language to update the modern lifestyle. Using mass and void strategically, the floor plan opens up to connect the indoors to positive outdoor spaces without losing privacy. There is a unique cascading of roofs on this project that steps the house back and upward from the street creating a hierarchy for the pedestrian entrance transition. Bridging horizontal rooflines help keep a personal scale to the main entrance as they span across the two-story-tall featured screen wall, which is both architectural and structural. Utilizing the corner lot allows a centralized entry that naturally arranges the levels of intimacy from the south-facing public areas to the north side private rooms. Landscaping is used intentionally to serve as both privacy creation and visual backdrop through the windows and doors. A very sophisticated, yet casual elegance is crafted in the architecture and interiors of this residence that flows seamlessly from exterior to interior.
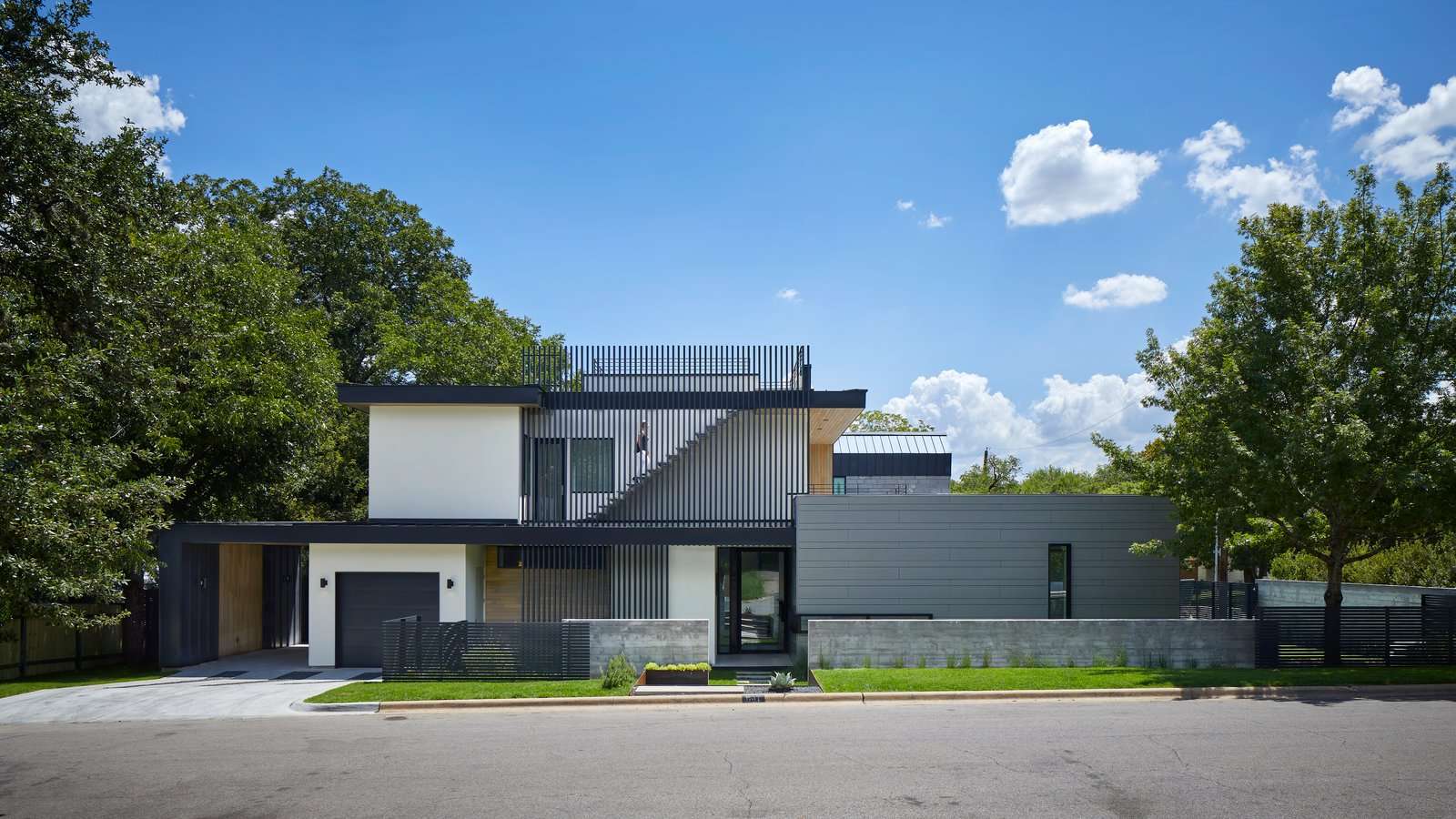
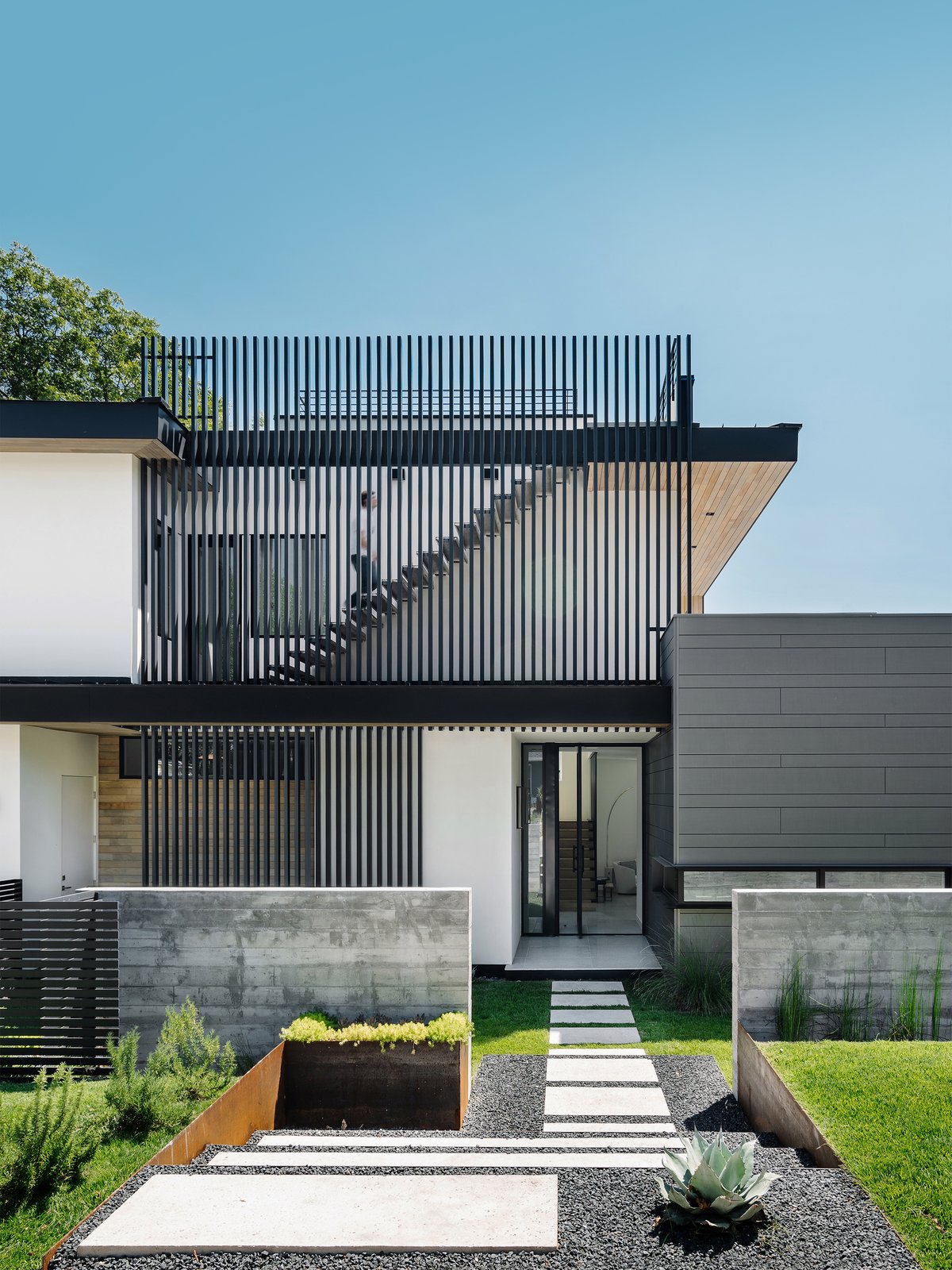
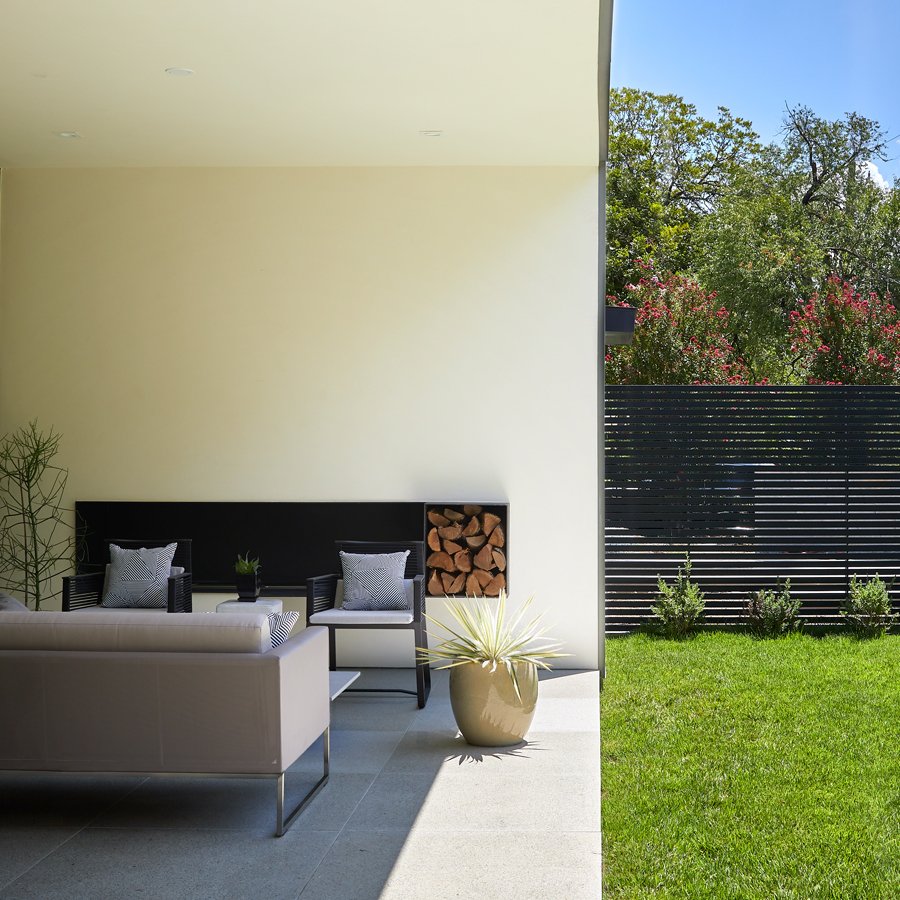
See more on Dwell.com: 007 House by Dick Clark + Associates – Austin, Texas
Homes near Austin, Texas
- Lago Vista
- Inwood Place
- Belmont Park
