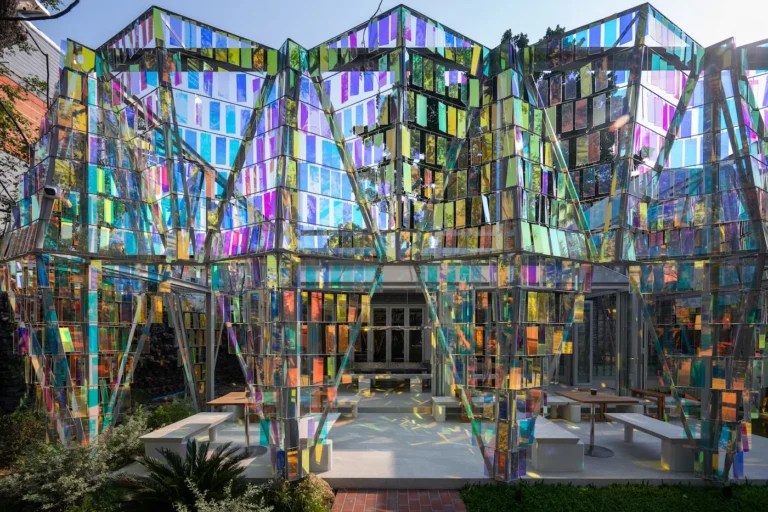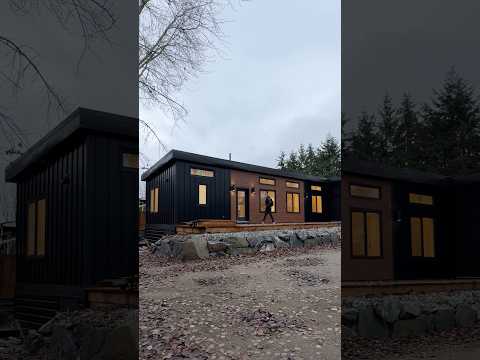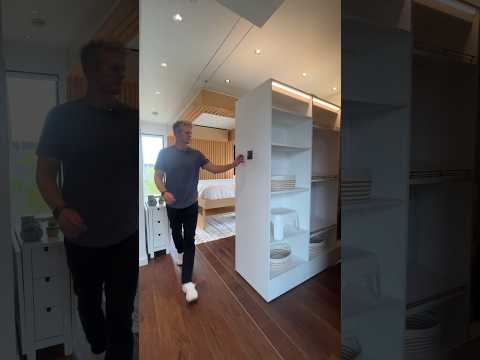You might not be able to go on those long drives and lovely holidays anymore because of the global pandemic that has kept almost all of us indoors for several months now. But you can still enjoy the outdoors and take in fresh air while spending time with friends and family in a safe environment. Even if you are home and want to plan a low-key holiday where only those you are most comfortable with are invited, taking the party outside this fall. With Halloween almost here and Thanksgiving not too far away, it makes plenty of sense to get the deck ready for a festive fall dinner outside. And we have ample inspiration to help steer you in the right direction!
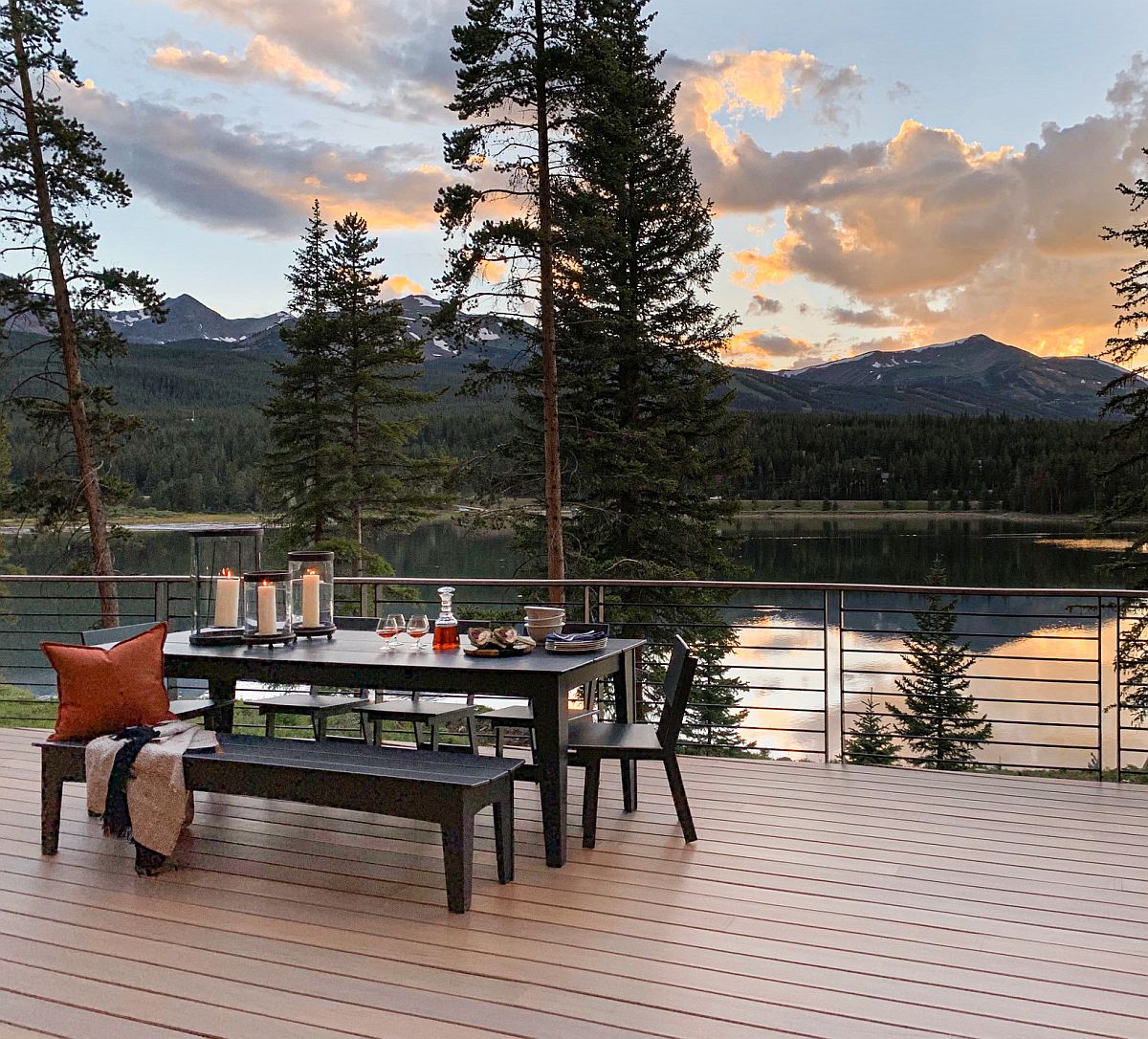
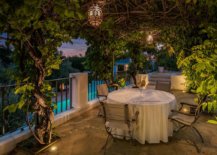
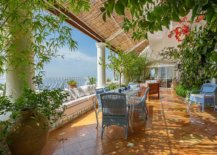
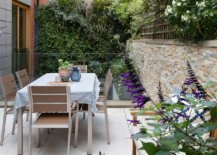
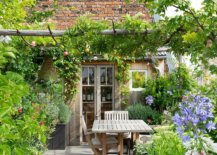
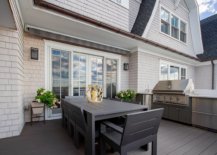
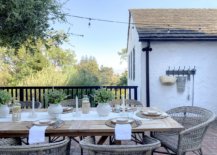
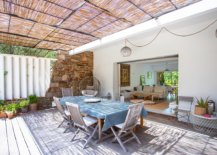
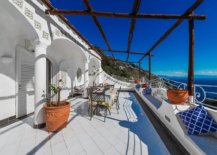
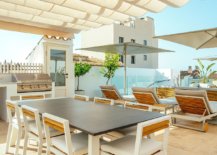
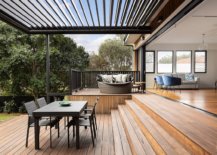
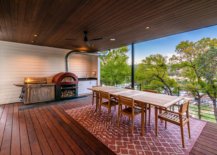
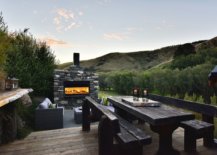
Whether you live in an urban environment and have an apartment with small deck that extends outside or own a home away from the rush that features an expansive wooden deck, you can always turn it into a great outdoor dining space. All you need is the right décor, smart lighting and an ambiance that makes it perfect for the holidays and beyond. Be it Halloween, Thanksgiving or eve Christmas, this outdoor hangout works every time with a few minor changes –
Let Nature Shape the Backdrop
It is easy to create a more beautiful Thanksgiving dinner table outdoors when your deck is surrounded by greenery. The green backdrop and a collection of flowering plants, vines and trees on the yard combine to turn even the most mundane of spaces into a dreamy and elegant setting. With in-ground lighting, string lights and a few lanterns thrown into the mix, there is no reason why that smart modern dining table on the deck cannot host friends and family as the festive season rolls in. Do make sure that the deck is properly maintained, kept tidy and any small defects are fixed before you get anything else done.
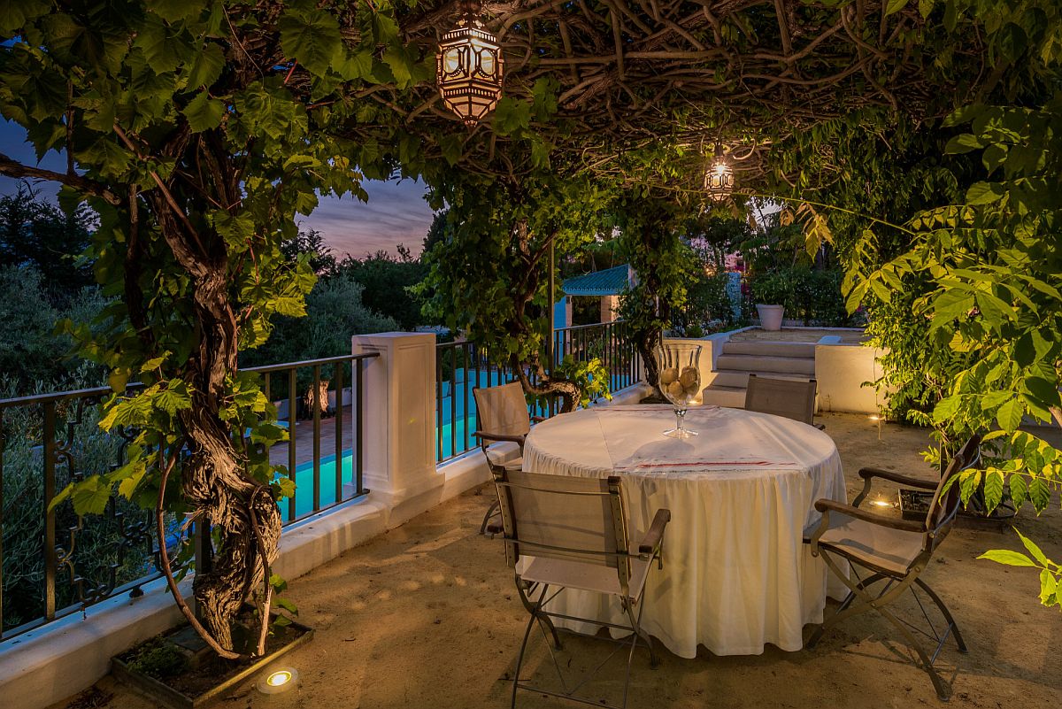
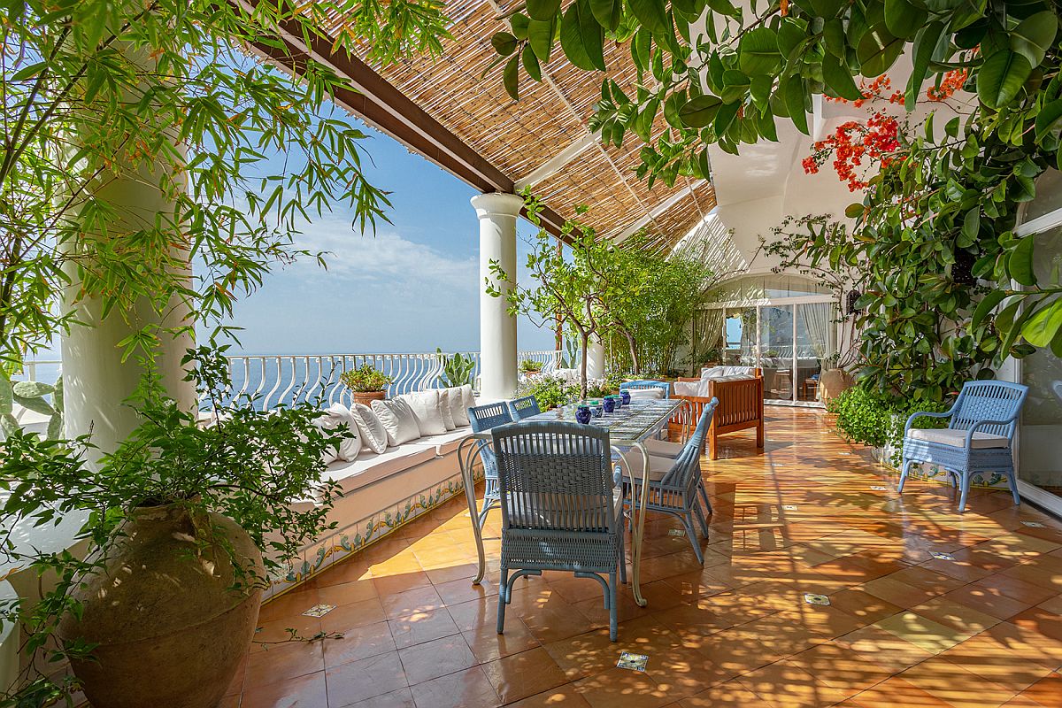
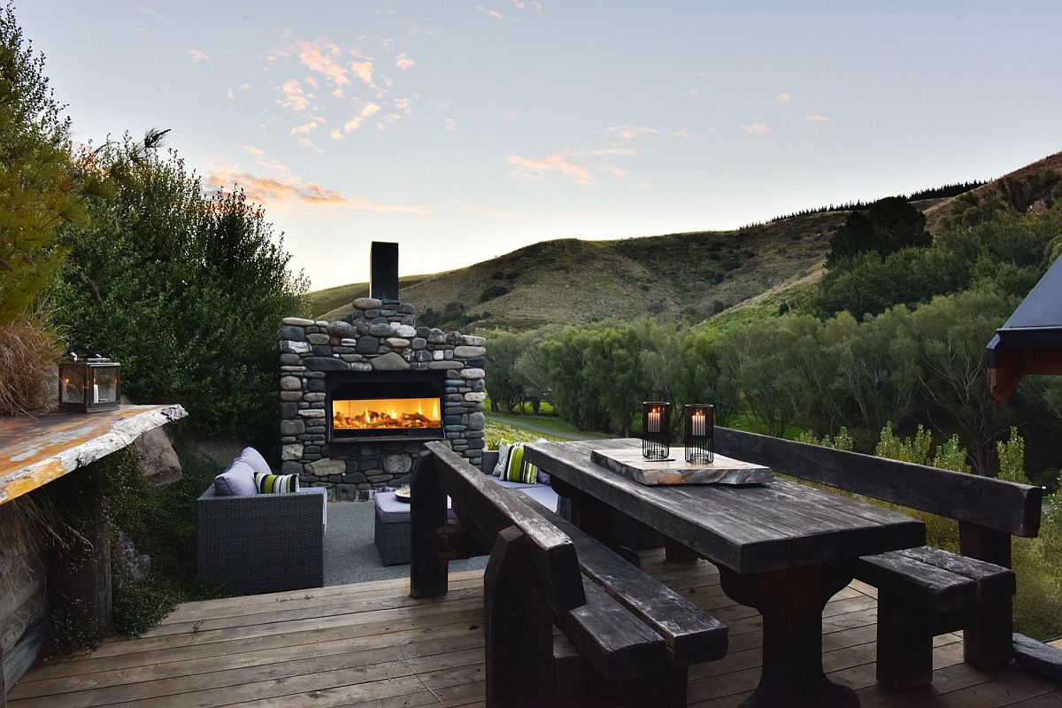
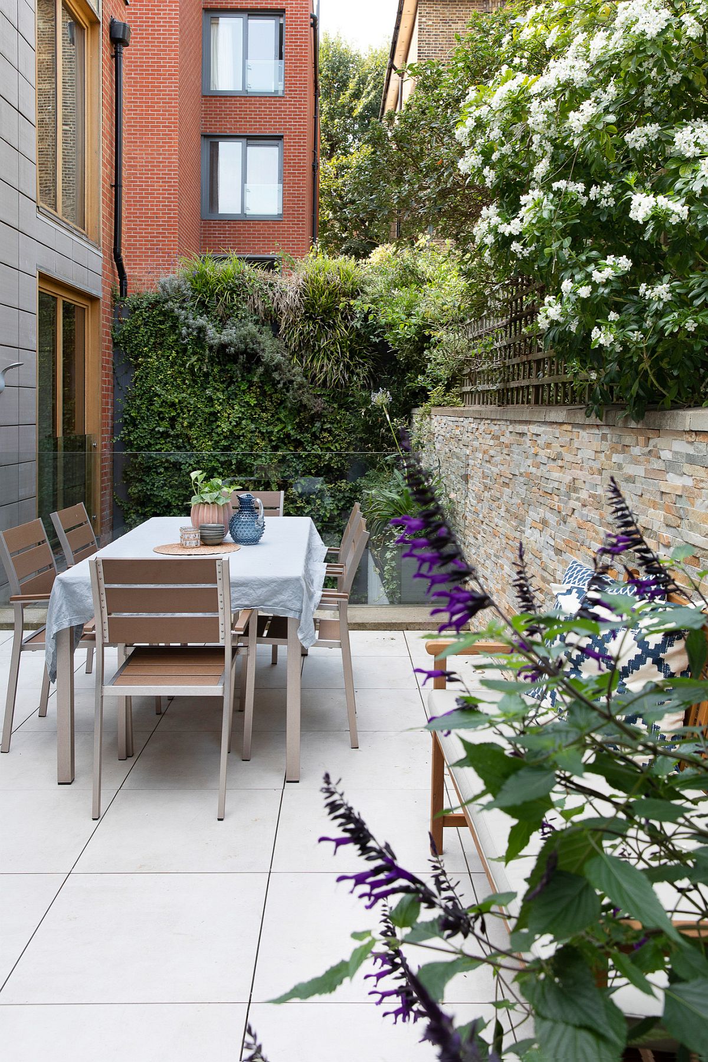
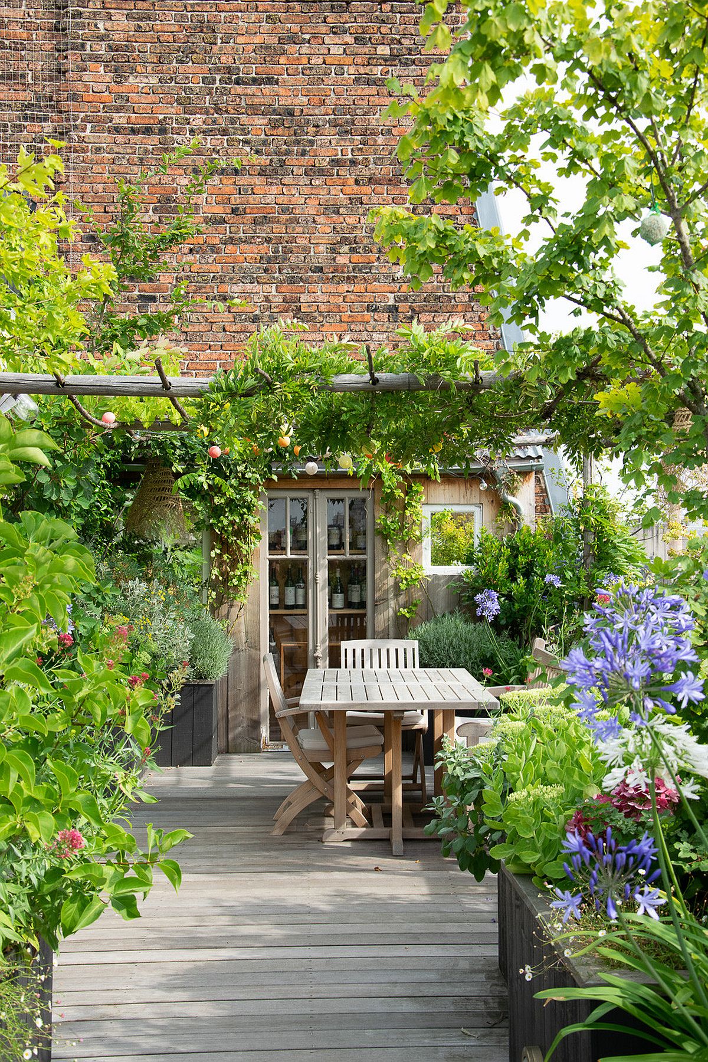
Finding Space with Smart Functionality
Do not worry about creating too much space on the deck to host fall parties since you might not be flooded with guest this year. Keeping it small and safe is the best option and that means even that tiny, modern deck can be your dinner and party zone in the next two months. If you have a covered deck, then things do get easier with both lighting and handling of the weather as colder months’ start taking over. For the small, open deck a sail-styled covering above is pretty easy to add and takes little effort. Once spring and summer come calling, you can easily remove this feature for a more open and sun-filled deck.
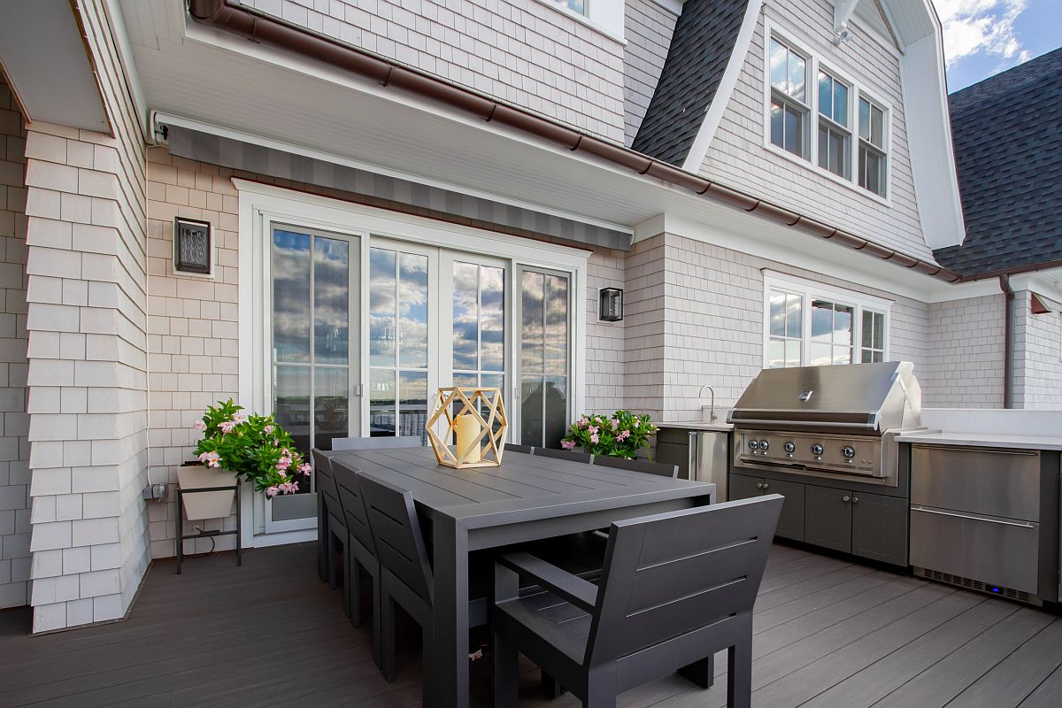
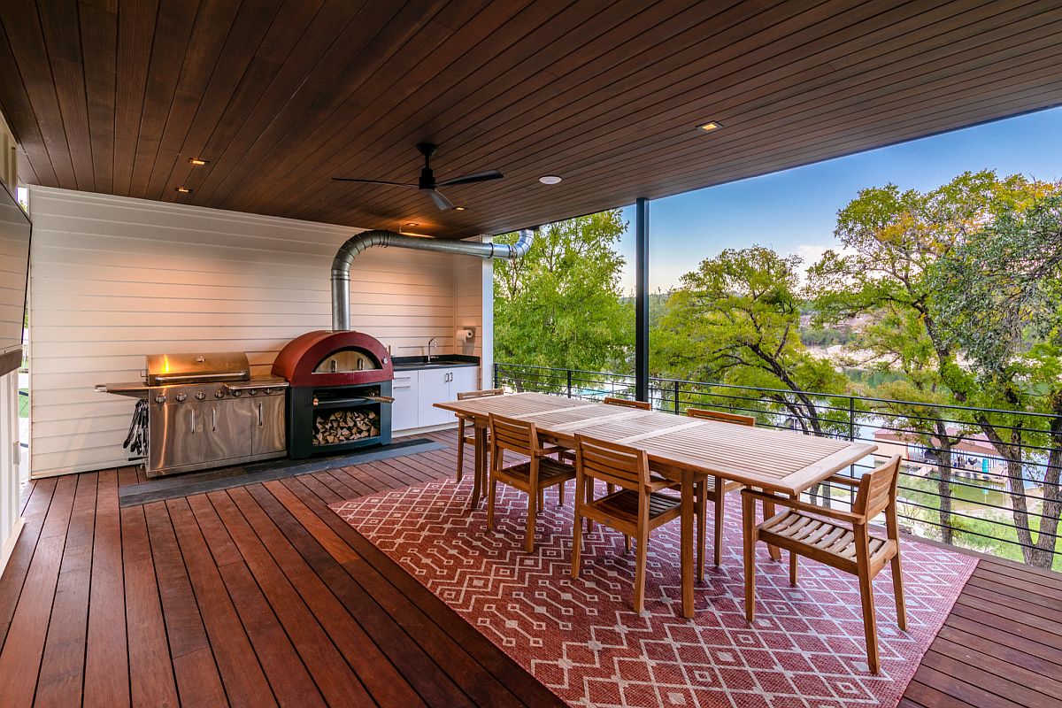
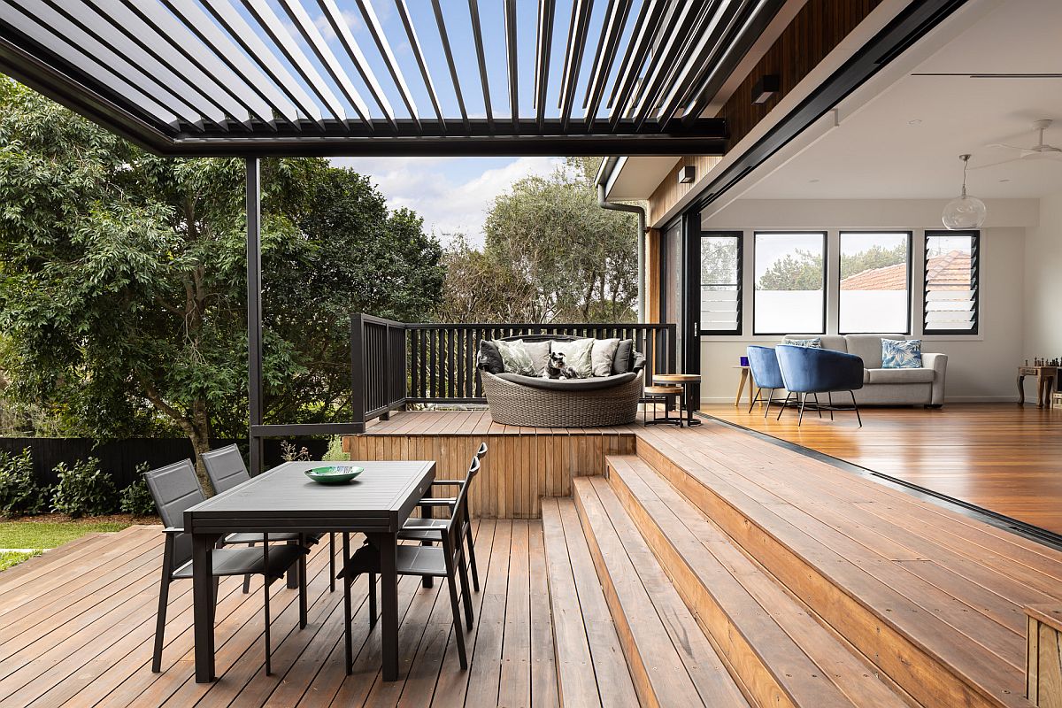
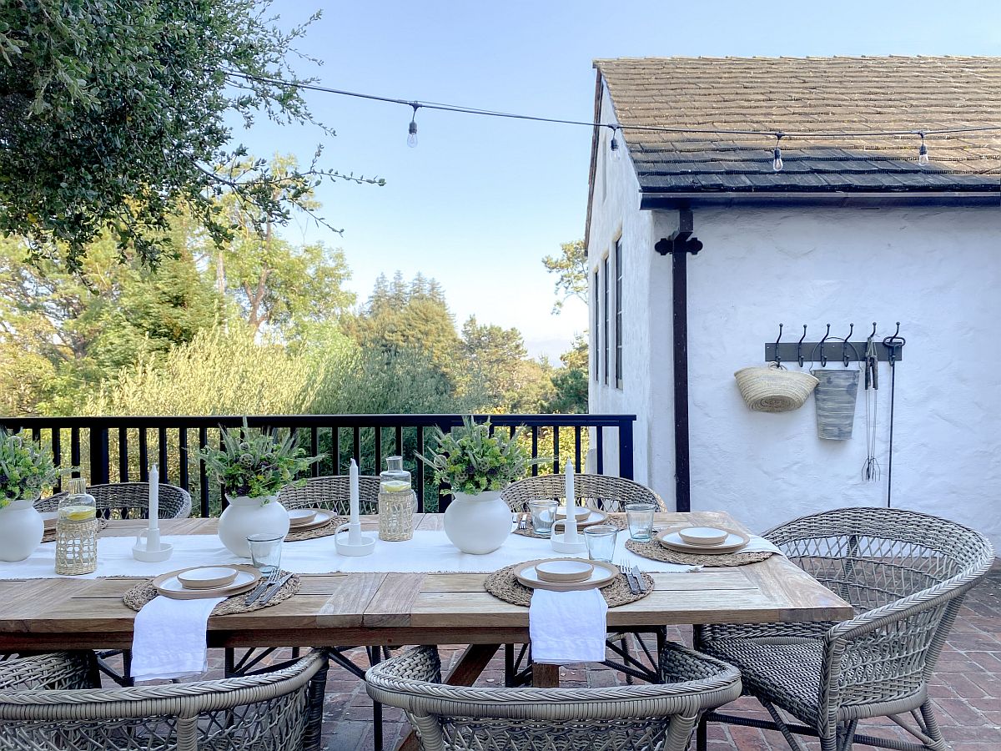
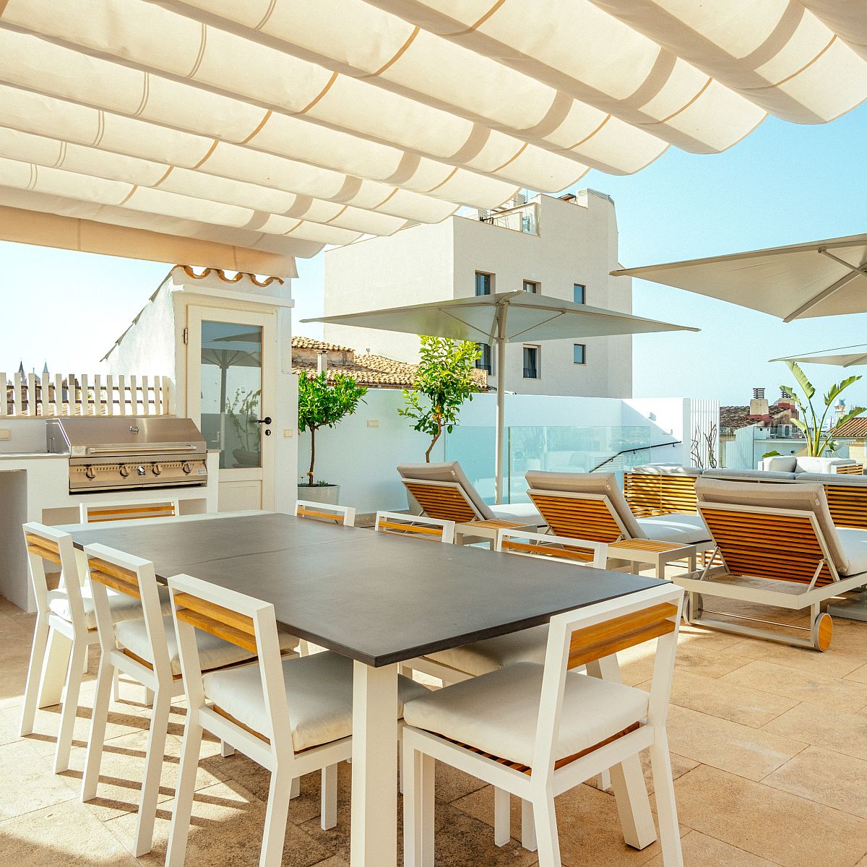
Décor, Lighting and More
Thinking about adding an outdoor dining area to the deck? It is definitely not too late and with many great deals and Black Friday sales that go live this time of the year, finding a durable outdoor table, a few matching chairs (or even acrylic ones that look even better) and smart lighting is all too easy. Place a few plants next to them, create enough space between the barbecue zone and the dining area and add a few additional seats on the other side to complete this cool hangout.
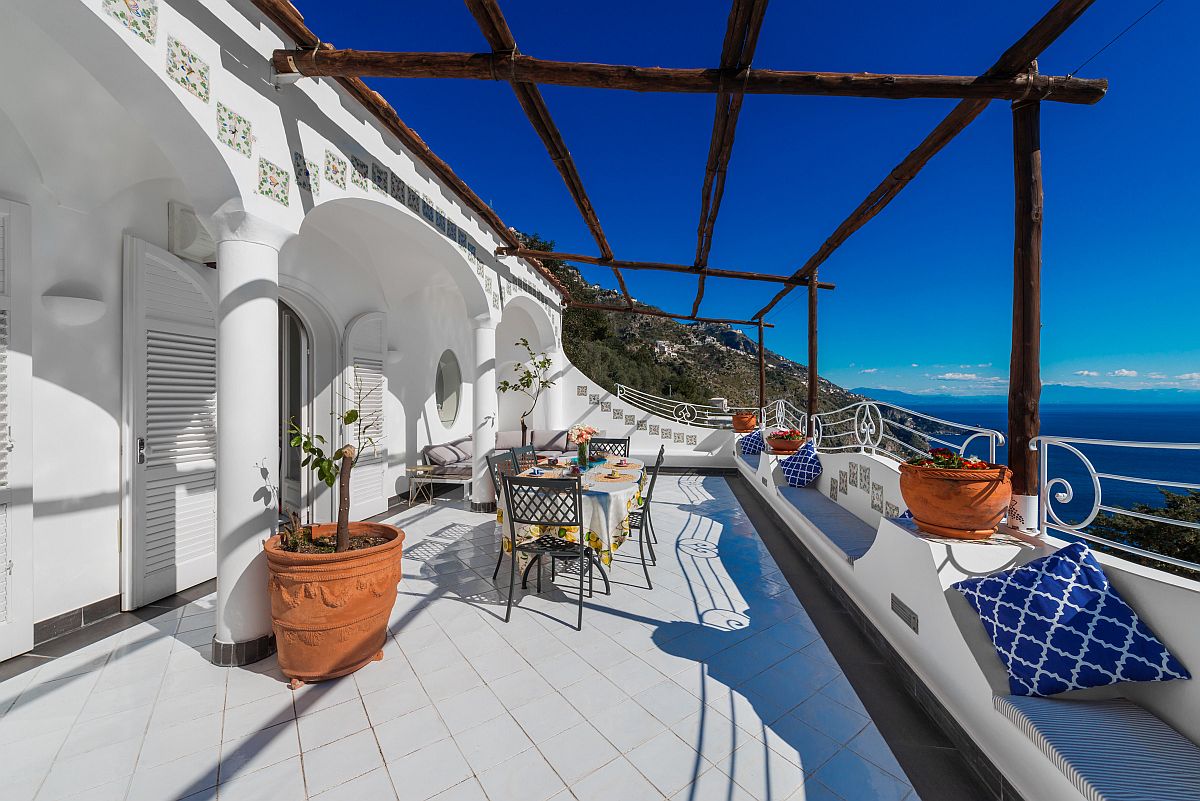
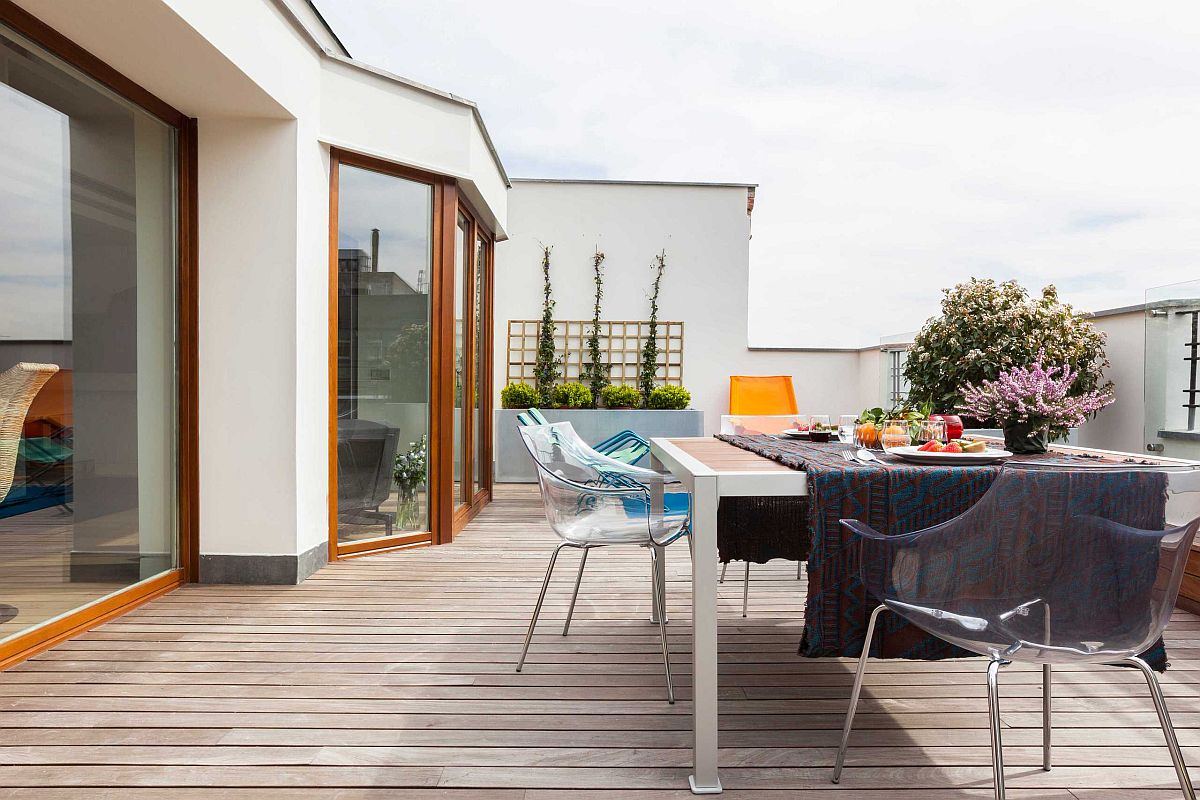
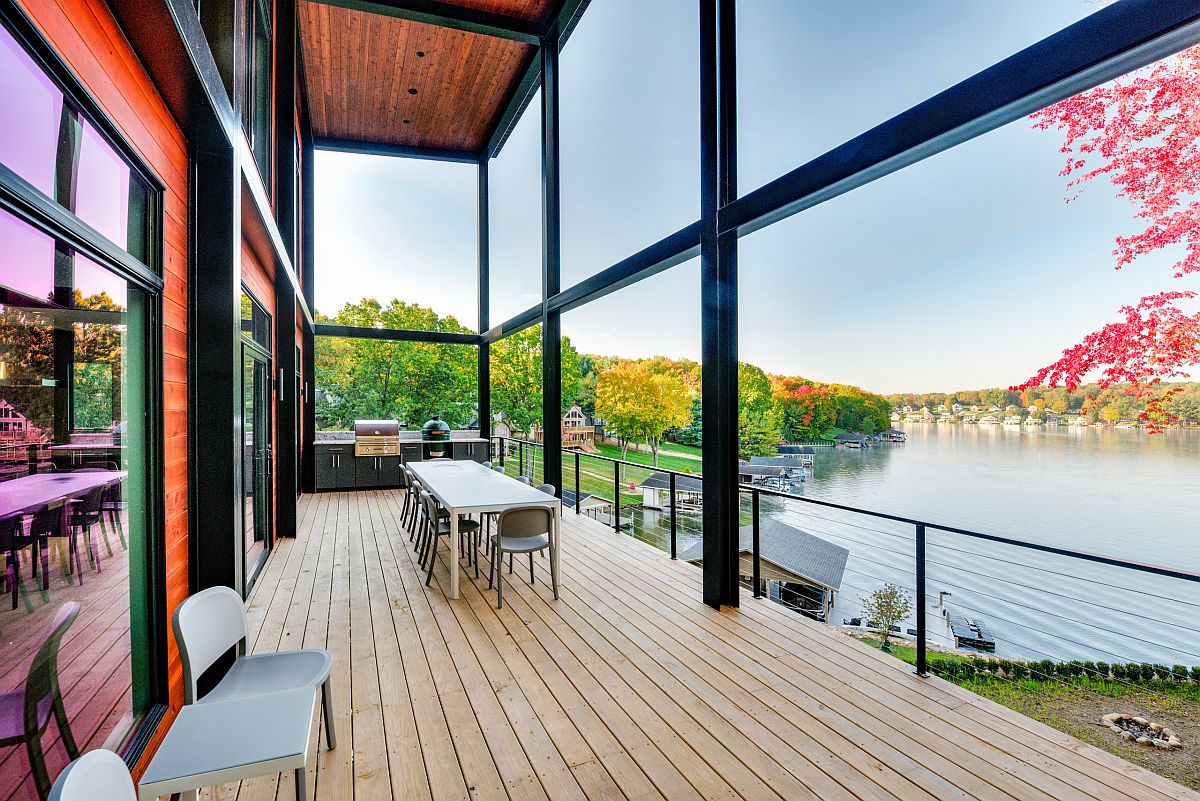
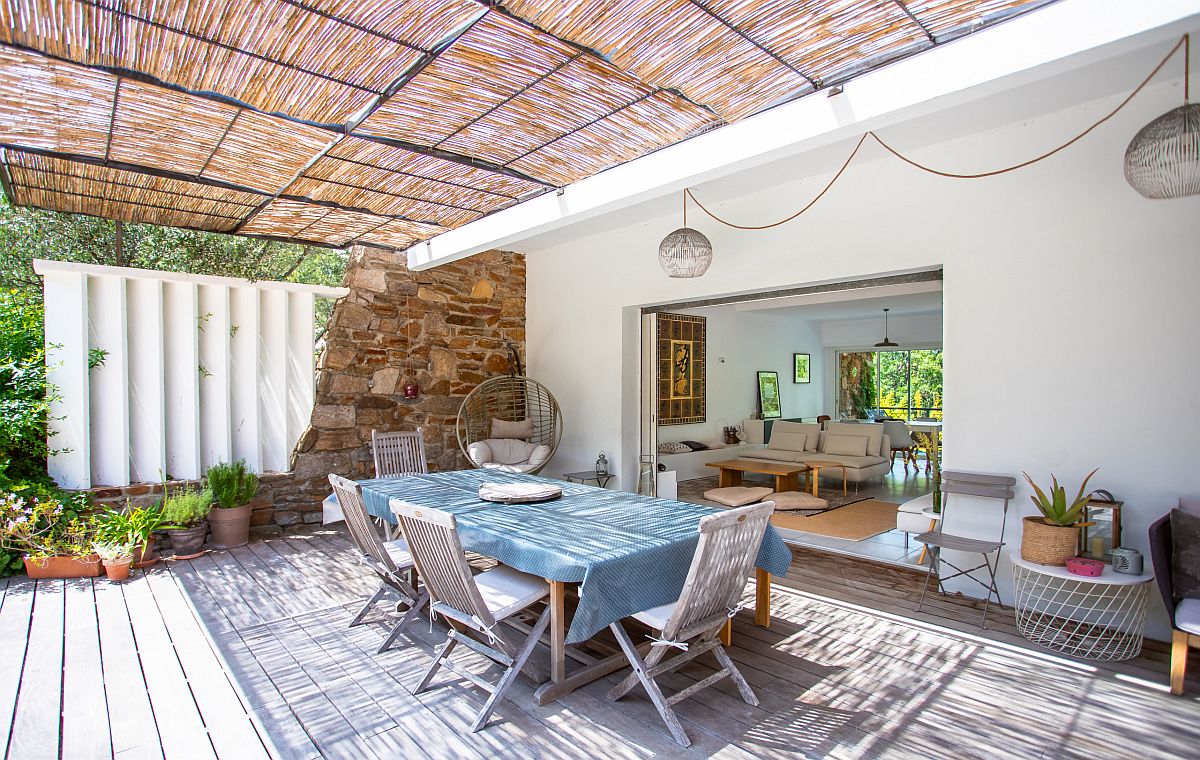
You’re reading Picture-Perfect Decks for Beautiful Thanksgiving Dinners and Fall Parties, originally posted on Decoist. If you enjoyed this post, be sure to follow Decoist on Twitter, Facebook and Pinterest.
