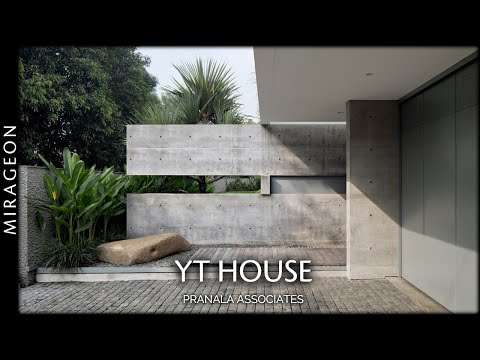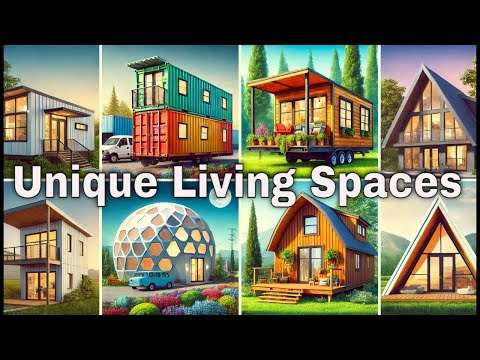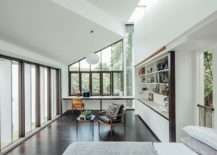This house is an addition and renovation to a mid-century ranch house. It was designed for a retired couple, and from the very beginning, its open and accessible design stands out. The house is comprised of two floating volumes that play crucial roles. One houses the bedroom, situated on the west side, while the other serves as the epicenter of daily life, housing the kitchen, dining area, and media room, located on the east side.
What truly makes this house special is how these two volumes gradually separate from the original structure, creating a void space with glass walls in the middle. This opening brings the garden indoors, injecting elements of nature into the core of the house. It’s as if the house itself breathes, harmoniously connecting with the surrounding environment.
The volume that houses the bedroom extends towards the garden, creating a seamless connection with nature through expansive sliding glass doors. A wooden wall on the east side folds over two monolithic concrete walls to form the main roof. The result is a series of transparent openings and void spaces that open onto a deck in the rear garden, creating a perfect setting for entertainment and relaxation.
Furthermore, the house retains and renovates parts of the original structure, including the music room and two bedrooms with bathrooms. Careful details were incorporated, such as adding a new bay window seat in the front bedroom, extending the entry porch with hardwood decking, and reconstructing the fireplace chimney. These renovations were carried out with attention to harmonizing materials and engaging with the existing structure.
A notable feature of the Bal House is the consistent use of wood throughout the residence. It envelops the structure to form the roof and façade and continues inside with beautiful wood floors and ceilings. The sense of warmth and coziness is evident in every corner of this house.
Project Data
Project: Bal House
Location: 266 Santa Margarita Street, Menlo Park, California
Architects: Terry & Terry Architecture
Project Team: Alex Terry, Ivan Terry, Matt Bisset
Project Engineer: Santos Urrutia Structural Engineers Inc. San Francisco
Area: 185 m²
Date: July 2011
Photographer: Bruce Damonte
Images courtesy: v2com newswire





