Kientruc O unveils geometric residence in vietnam
THU House by Kientruc O architecture firm is a residence located in the heart of Ho Chi Minh City, defined by its expansive timber roof that shelters a constellation of living spaces. The design philosophy behind its bold geometric form asserts that ‘a carefully curated and framed setting can change one’s worldview just as an atmosphere can help sublimate an idea,’ explain the architects.
At the center of the design is a serene square courtyard, animated by dappled light filtering through tree canopies and perfumed by the scents of tropical fruit trees and herbal bushes. This space epitomizes the layered atmosphere of the humid tropics. In contrast, a rectangular living area on the opposite side is bathed in natural light, its clean design accentuated by a single beam supporting the timber roof. The shadow play here evolves with the movement of the sun, enhancing the tranquil, meditative quality of the space.
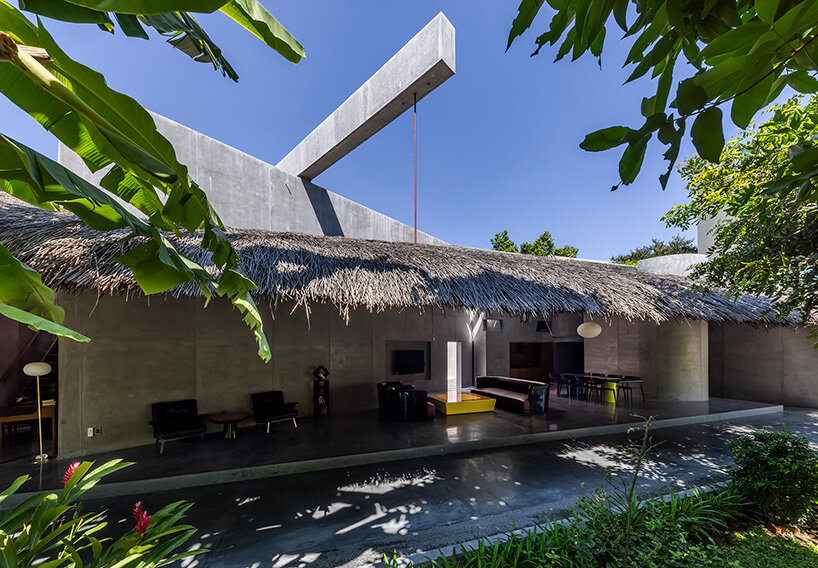
all images by Hiroyuki Oki, courtesy of Kientruc O
core functions are found on the periphery of THU House
The Vietnamese team at Kientruc O repositions core functions on the periphery of the residence, redefining its center as an in-between space that enhances the perception of environmental changes throughout the day. This approach is rooted in Vietnamese living traditions, shaped by intimate interactions under the tropical sun and cooling breezes.
The construction of THU House celebrates the skills of local craftsmen. Bricklayers employed refined cement plastering techniques, while carpenters crafted the oversized timber waffle roof structure. Decorative ironworkers contributed thin, elegant door frames, and roofers showcased their skill in traditional thatched roof construction.
‘When one is presented in a spatial setting that is fully and equally conditioned by the unraveling intensity acting between the physical and its opposite, their mind becomes stimulated and awakened,’ Kientruc O demonstrates with THU House.
- How to build a website with WordPress and what are the best plugins to use: WordPress Web Design Tutorials: How to build a website with WordPress and what are the best plugins to use. Building a website with WordPress is an excellent choice due to its versatility, ease of use, and a vast array of plugins that enhance functionality. Here’s a comprehensive guide to building a WordPress website, along with recommendations for the best plugins.
- The Most Important Stages and Plugins for WordPress Website Development: Developing a WordPress website requires careful planning, execution, and optimisation to ensure it is functional, user-friendly, and effective. The process can be broken into key stages, and each stage benefits from specific plugins to enhance functionality and performance. Here’s a detailed guide to the most important stages of WordPress website development and the essential plugins for each stage.
- What are the most powerful Tools for SEO in WordPress?: Powerful SEO Tools for WordPress: Search Engine Optimisation (SEO) is essential for improving your WordPress website’s visibility in search engines. Here are the most powerful tools to optimise your site effectively:
- How to add shipping modules in CubeCart: Step 1: Log in to Your CubeCart Admin Panel: Open your web browser and navigate to your CubeCart admin login page. Enter your username and password to log in.
Step 2: Navigate to the Extensions Section: Once logged in, go to the left-hand menu and click on Manage Extensions. From the dropdown, select Extensions.
Step 3: Find Shipping Modules: In the Extensions section, locate the Shipping tab to view available shipping modules. You can browse through the list or use the search function to find a specific module. - Gathering domain and IP information with Whois and Dig: In the digital age, understanding the intricacies of domain and IP information is essential for anyone navigating the online landscape. This article explores two powerful tools—WHOIS and DIG—that help gather valuable insights about websites and their underlying infrastructure. Whether you’re a cybersecurity professional, a web developer, or simply curious about online resources, you will learn how to effectively utilize these tools, interpret their outputs, and apply this knowledge to real-world scenarios.
- What are the best WordPress Security plugins and how to set them up the best way: Read a comprehensive guide on the best WordPress security plugins and how to set them up to ensure optimal protection for your WordPress site.
- Will a headland provide enough shelter?
- Learn How To Purchase Your Own Domain Name with Fastdot.com: Open your web browser and go to Fastdot.com. Navigate to the Domains section, either from the homepage or from the main navigation bar.
Step 2: Search for Your Desired Domain Name: In the domain search bar, type the domain name you want to purchase. Fastdot supports a wide range of domain extensions (TLDs), such as .com, .net, .org, .com.au, and many others. Click the Search Domain button. The system will check the availability of your desired domain name.
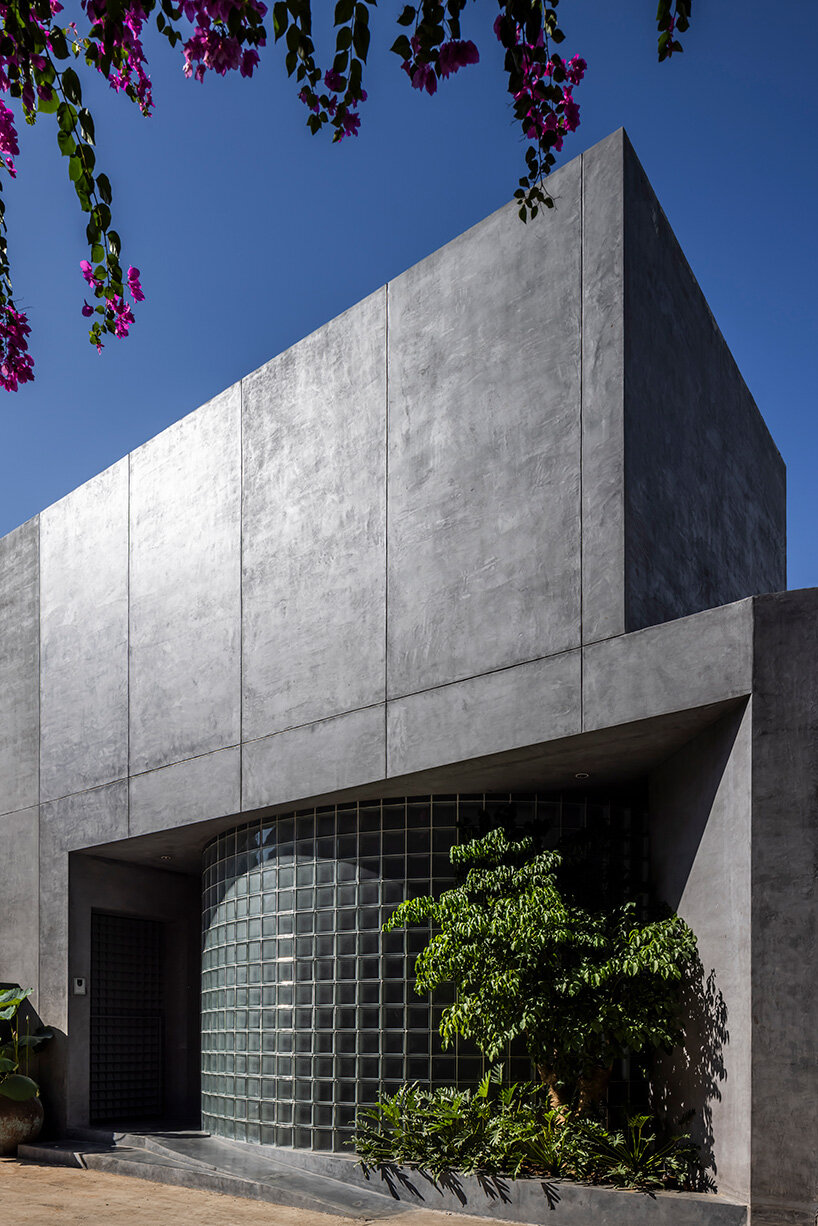
THU House by Kientruc O architecture firm is located in the heart of Ho Chi Minh City
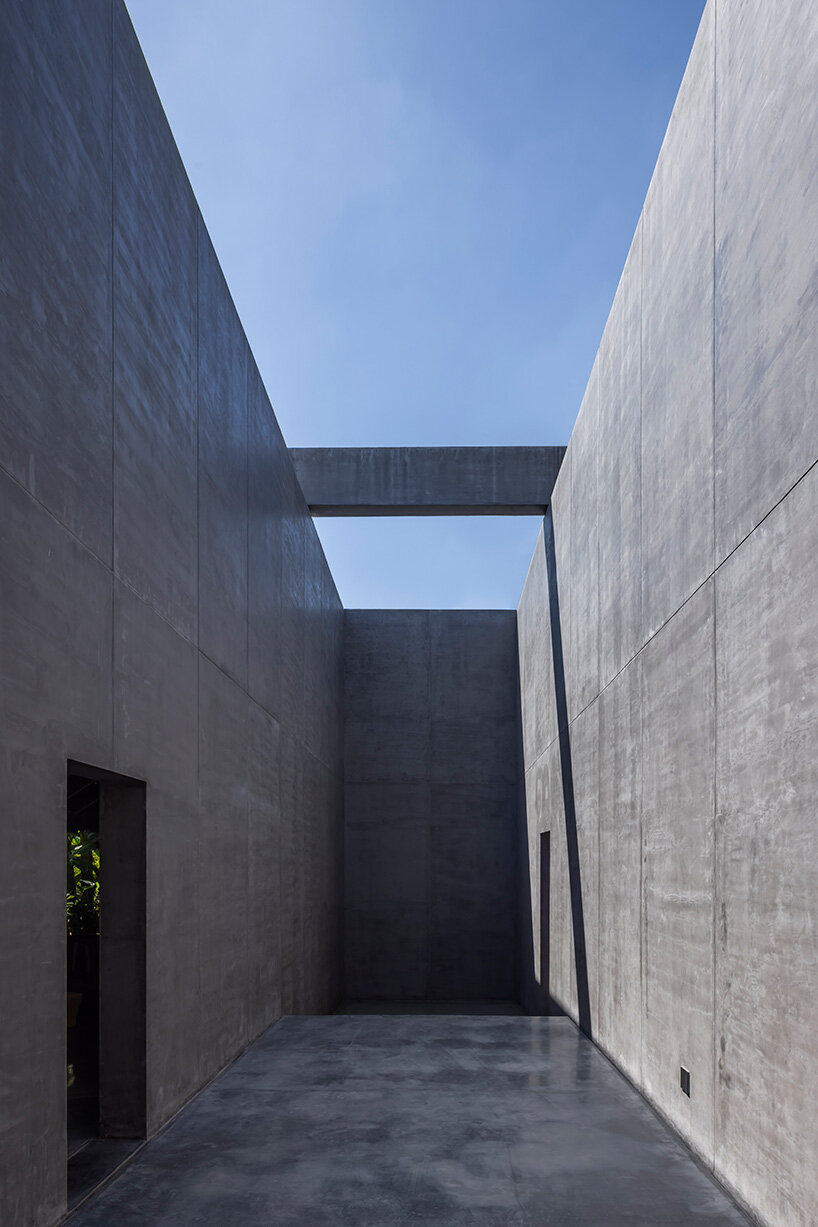
at the center of the design is a serene square courtyard
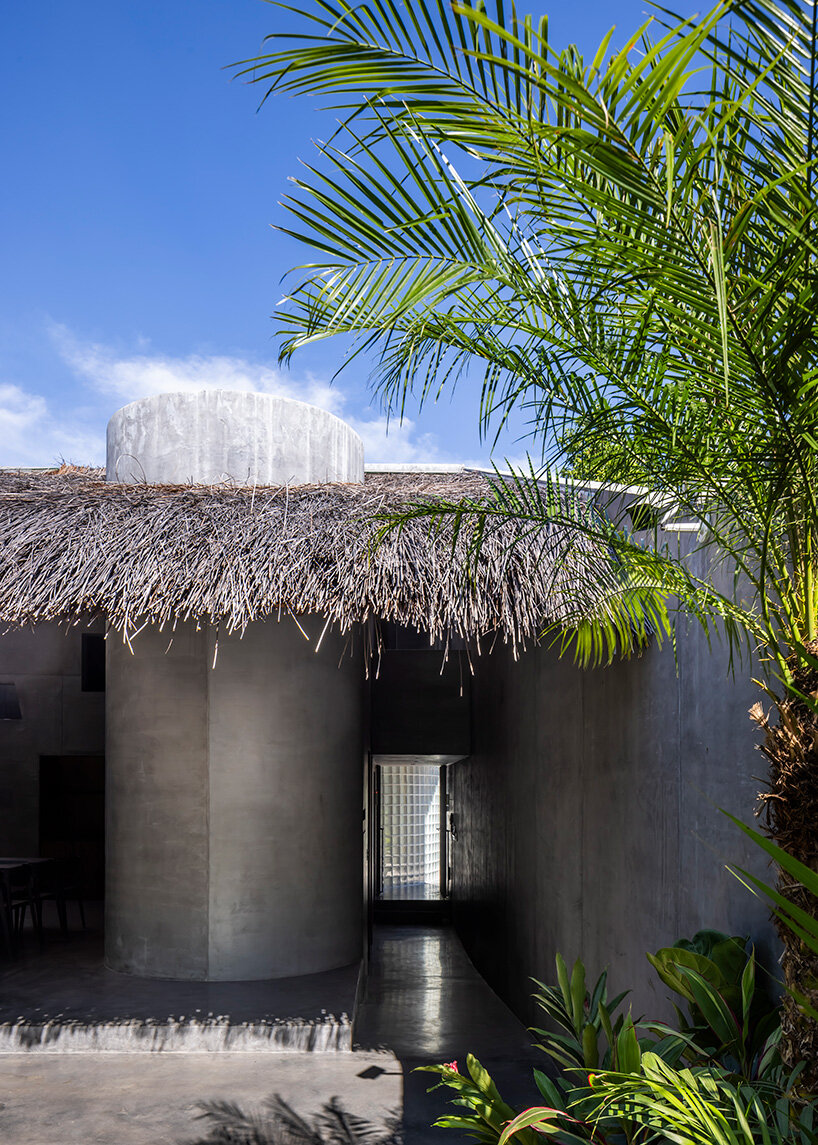
this space epitomizes the layered atmosphere of the humid tropics
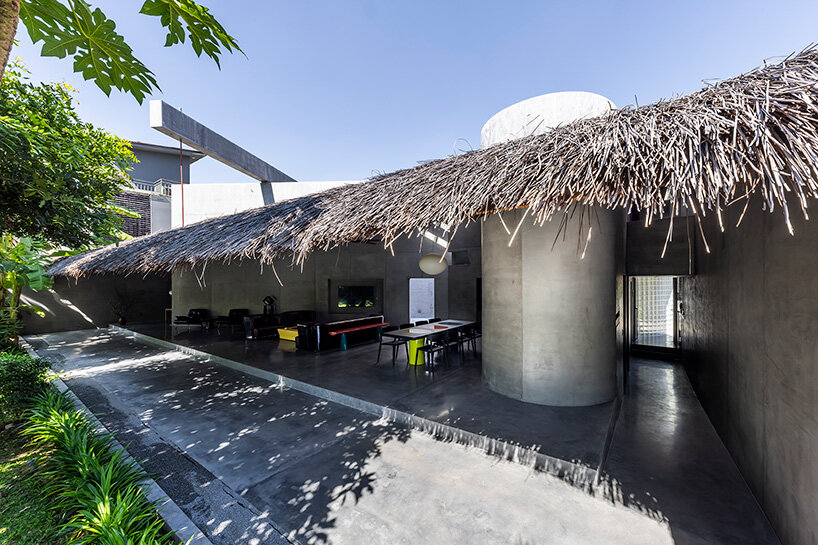
a rectangular living area on the opposite side is bathed in natural light

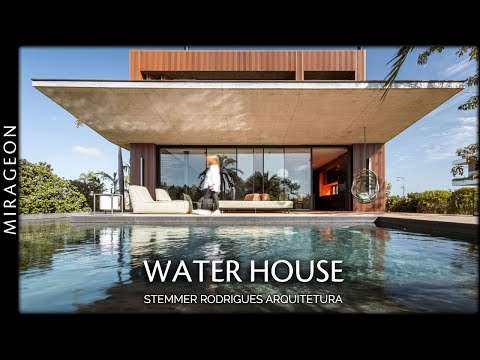
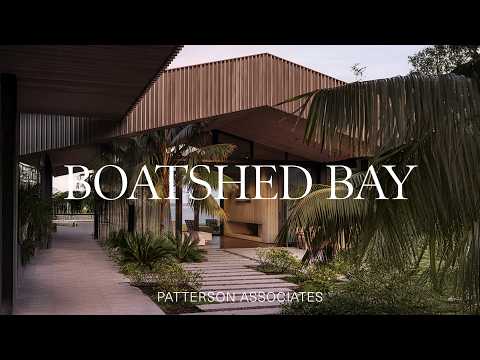

![Woman Gains Financial Freedom by Living in Backyard Tiny Home and Renting Out Main House [Interview]](https://myproperty.life/wp-content/uploads/2023/10/woman-gains-financial-freedom-by-living-in-backyard-tiny-home-and-renting-out-main-house-interview.jpg)