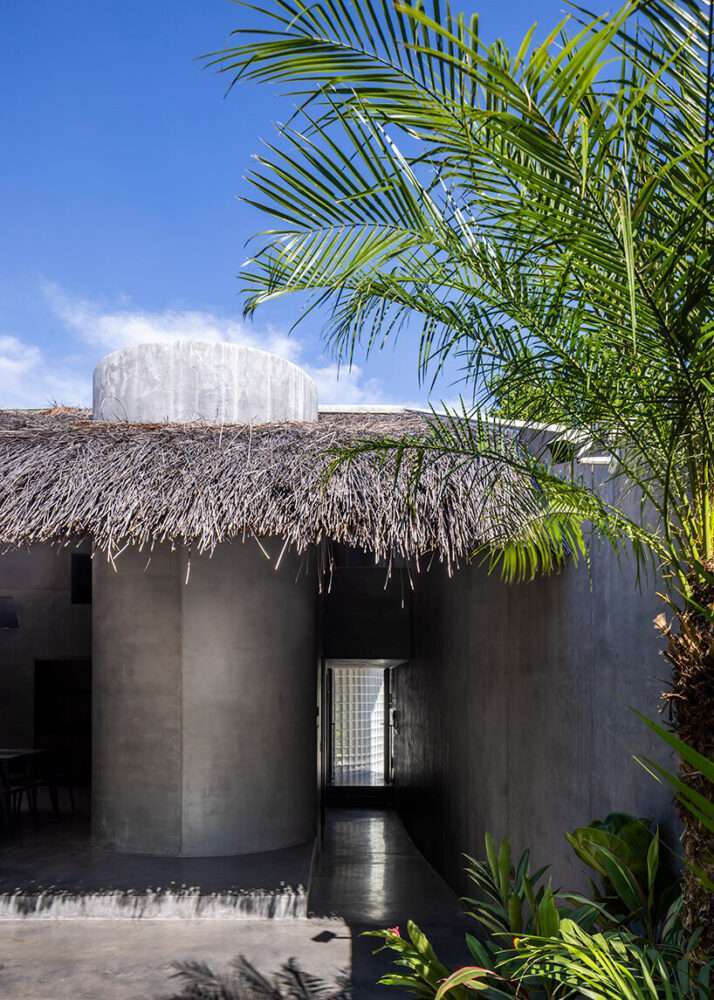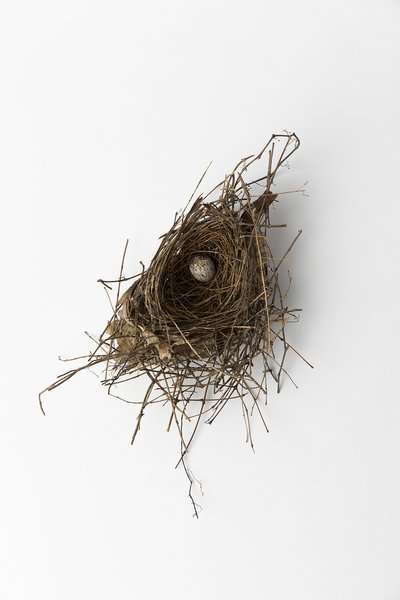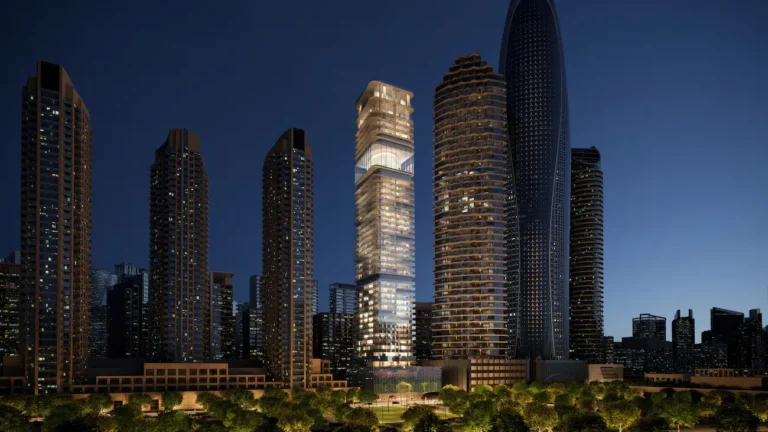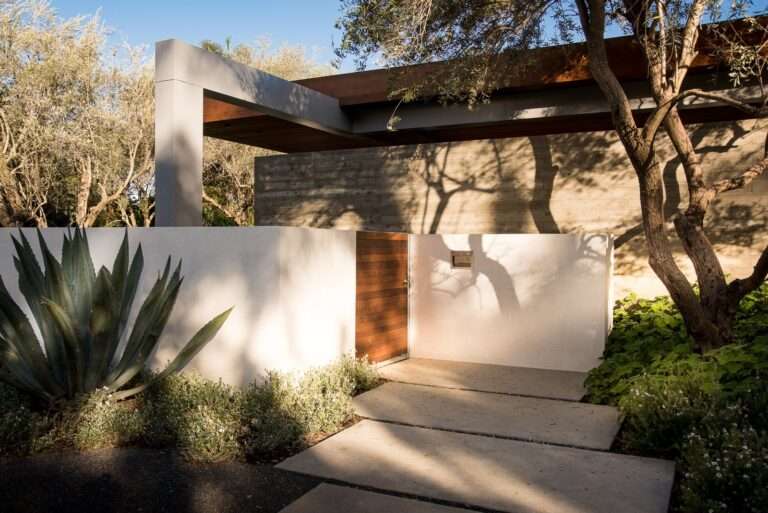Bernaung means the act of sheltering, the DNA that was imprinted within the inhabitants of the tropical belt long before we embraced the concept of a house. The name emphasizes how easy it is to live in the tropics and that achieving sustainability is nothing more than attaining comfort with the minimum required energy. The design aims to reorganize all user activities during the day and cycle them within a giant roof hovering above.
The atrium, as the centerpiece of the house, acts both as a visual guide and a wind chimney, ensuring a cross and stacked effect for natural ventilation.
Stretching diagonally across the site, the design intends to visually connect the elongated garden on all sides and enable the view of the sky at both ends of the building. The design seeks to frame the surrounding greenery from within and create the illusion of more spacious garden homes within the bustling urban context of Tanggerang. The internal ceiling of the roof is clad with monochrome timber, serving as an open canvas for natural shadow play during the day and framing the lighting element within the interior spaces as a facade for the night.
The house design was rotated to achieve a total north-south orientation to optimize natural light while minimizing the exposure to heat entering the building. The central point of the roof, which was subtracted for skylights and ventilation to release hot air, was also twisted, redirecting direct heat from the northwest penetrating vertically into the atrium. An experiment on a wide-span structure for a single-story house with a mezzanine was chosen to demonstrate the importance of creating a microclimate on a mere 400-square-meter site packed in dense, repetitive developer houses.
Filled with layers of diagonal walls and sandwiched within micro gardens, the design aims to optimize the rounded passive design – playing with different air openings and levels of air pressure, and light play at different hours of the day – which are the strengths of living in the tropics to achieve comfort with minimal energy.
Credits:
Project: Bernaung House
Location: Tanggerang, Indonesia
Architects: RAD+ar (Research Artistic Design + architecture)
Area: 400 m²
Year: 2022
Photographs: William Sutanto
Manufacturers: Asahi Glass Company, Daikin, Mulia, Toto





