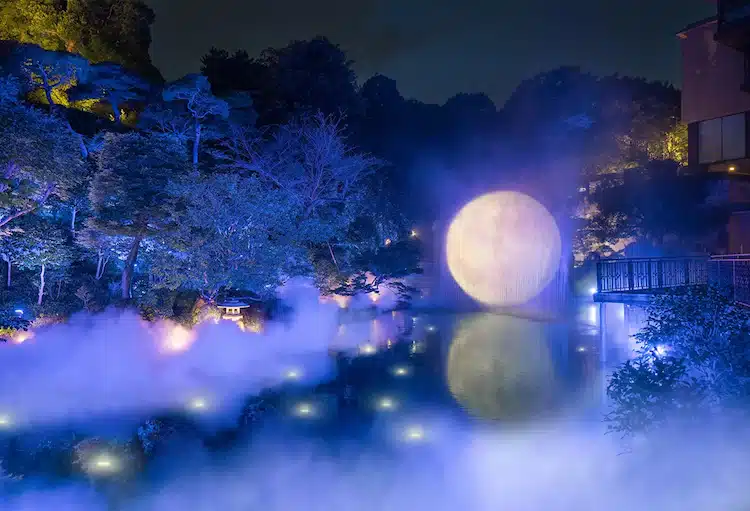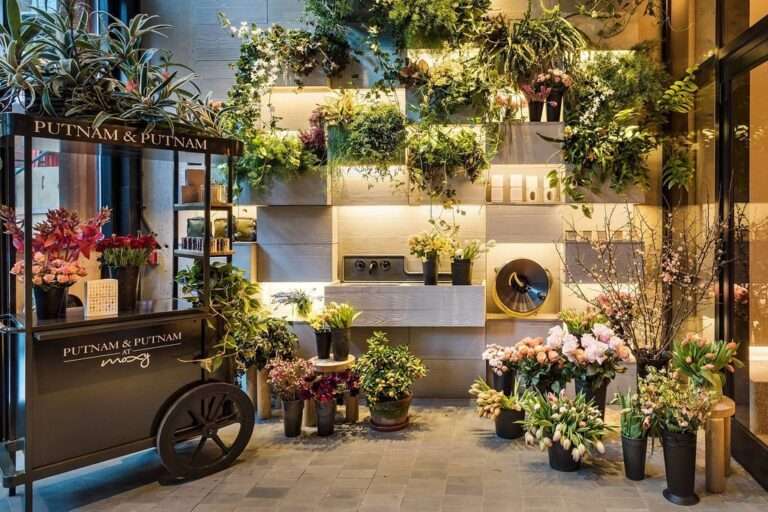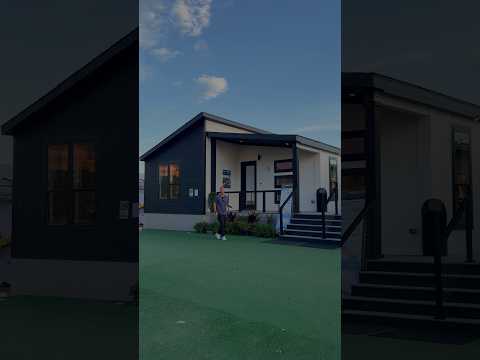The G’Day House is a commission for an Australian ex-patriate family, who requested a home that would support a relaxed attitude toward daily life and would help them re-connect with a warm-weather lifestyle. Column-free sliding doors at the Southeast corner of the house effectively double the size of the living area when open; indoor and outdoor spaces hold equal priority.
Materials, form, and spatial relationships are intended to evoke the feel of a beach house: simple, casual and flexible. The dining table and wood-burning fireplace can both be rotated to support a variety of arrangements depending on weather and number of guests.
As avid hosts, the owners felt that the kitchen should anchor the primary living spaces at the upper floor. Combining the dining room and kitchen into a single long space allowed for a narrow floor-plate and resulted in a generous side-yard area, used for outdoor cooking.
A reflecting pond and fence at the scale of house connect this space with an open terrace to the South and an enclosed garden to the North while creating privacy to the street. This sequence of outdoor spaces from the front yard to terrace encourages the direct exterior arrival of guests to the kitchen.
Credits:
Project: G’Day House
Location: West Vancouver, Canada
Designers: Mcleod Bovell Modern Houses
Floor Area: 409 sq. m
Site Area: 731 sq. m
Year: 2016
Photographs: Ema Peter
0:00 – G’Day House
1:43 – Vista deslumbrante
5:54 – Espaços privados
9:46 – Drawings




