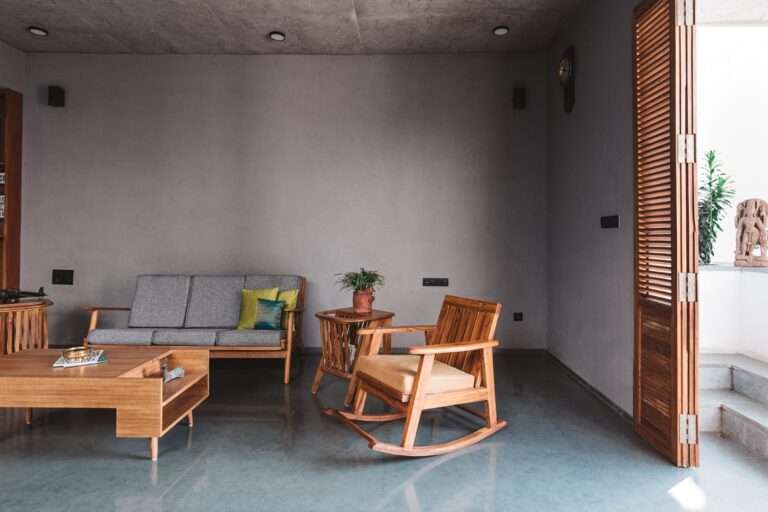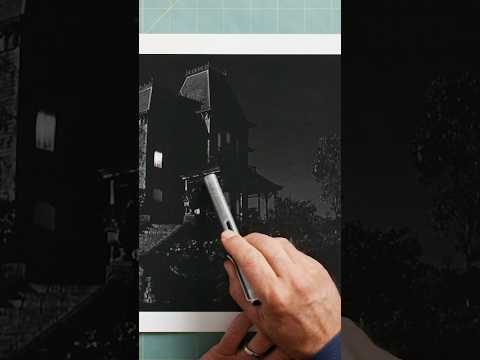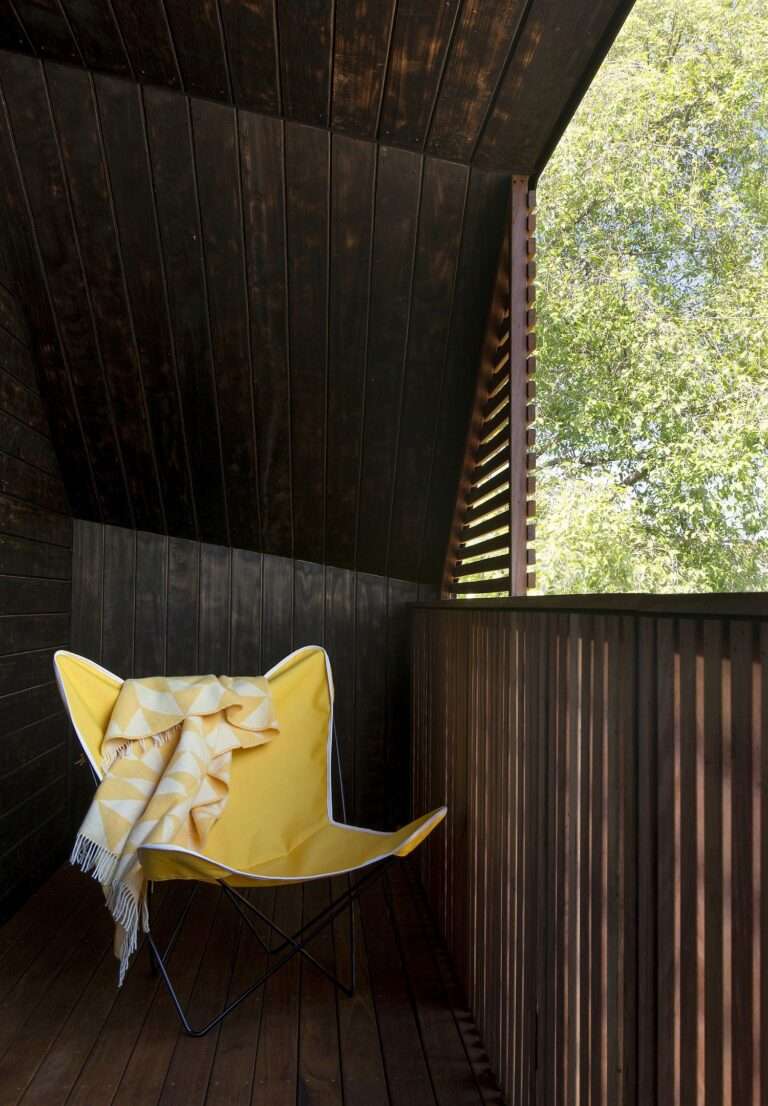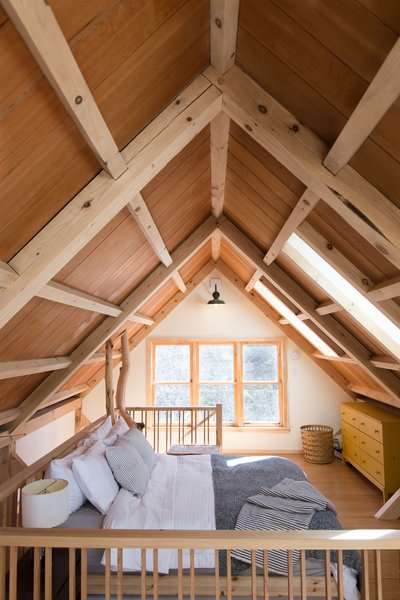Cliff House, situated in Portsea on Victoria’s Mornington Peninsula, is a striking architectural stone form that harmonises beautifully with the rugged landscape of Port Phillip Bay. This coastal house’s aesthetic “was to be a beach house – but a beach house with a difference,” explains Damon Hills, principal of architecture at Finnis Architecture and Interiors. “The typical beach house would ask for really light and bright finishes, but Port Phillip Bay is a darker and moodier coastal location, so we wanted to create a monolithic, moody stone structure.”
Finnis’ vision for the site – which previously housed a dilapidated dwelling – was to create a distinctive holiday retreat for the client, open to the possibilities offered by the landscape.
The site’s topography posed a unique challenge for this coastal home. “When you come up Norfolk Drive, you go from a low point up to a high point on the cliff,” says Hills. “Levels had to be thought about for planning for maximum height levels and the undulating landscape, and also to maximise the views towards the bay.”
Central to the design of this coastal home is the use of Andorra limestone from Eco Outdoor, a restrained and subtly flecked grey stone that echoes the site’s natural beauty. “Often a beach brief would say, ‘Let’s do a sandstone or a light stone,’ but we actually felt, in this location, that a grey stone such as the Andorra was a perfect fit … so we used it for the entire facade.”
Andorra flows seamlessly from the exterior to the interior, creating a deep sense of cohesiveness. “We took it onto the paving and into the interior as well, so the experience from inside to outside has a very similar aesthetic.” To warm up the stone, timber veneers were used throughout, along with polished plaster, which captures and reflects natural light.
The stone also stars in one of this coastal home’s stand-out features – a custom three-storey staircase featuring a laser-carved handrail. “One of the proudest moments [for us] in the house is the monolithic handrail, carved out of blocks of Andorra, which took incredible craftsmanship from the stonemasons.”
Finnis worked closely with Eco Outdoor on the stone selection. “Eco normally sells the tiles in a standard format but we worked on customisation for this home because we needed it to be used expansively and for many different areas. We had larger-format floor tiles, we had a variety of sizes for the walls externally and we had batons for curves around the landscape.”
For the pool of this coastal home, Eco Outdoor’s Arrowmill Technifirma was chosen for its aesthetic alignment with the Andorra and its performance in wet environments. “The natural limestone can’t be used in a pool, so we used the Arrowmill to complement the Andorra.”
Cliff House is a testament to the power of collaboration: working with Dean Wilson Constructions, Lisa Ellis Gardens and Eco Outdoor, Finnis created a home that is more than just a residence – it’s a harmonious blend of architecture, craftsmanship and nature. “Everything works, the spaces work, and the clients are happy to the degree that they pretty much live here full time now,” says Hills.
00:00 – Introduction to the Coastal Home
01:15 – Working with an Open Brief
01:40 – The Layout of the Site
02:25 – A Walkthrough of the Home
03:22 – The Material Palette
04:32 – Proud Moments
For more from The Local Project:
Instagram – https://www.instagram.com/thelocalproject/
Website – https://thelocalproject.com.au/
LinkedIn – https://www.linkedin.com/company/the-local-project-publication/
Print Publication – https://thelocalproject.com.au/publication/
Hardcover Book – https://thelocalproject.com.au/book/
The Local Project Marketplace – https://thelocalproject.com.au/marketplace/
For more from The Local Production:
Instagram – https://www.instagram.com/thelocalproduction_/
Website – https://thelocalproduction.com.au/
LinkedIn – https://www.linkedin.com/company/thelocalproduction/
To subscribe to The Local Project’s tri-annual print publication see here – https://thelocalproject.com.au/subscribe/
Photography by Timothy Kaye.
Architecture and interior design by Finnis Architecture and Interiors.
Build by Dean Wilson Constructions.
Landscape design by Lisa Ellis Gardens.
Stone by Eco Outdoor.
Filmed and edited by Ryan Wehi.
Production by The Local Production.
The Local Project acknowledges the Aboriginal and Torres Strait Islander peoples as the Traditional Custodians of the land in Australia. We recognise the importance of Indigenous peoples in the identity of our country and continuing connections to Country and community. We pay our respect to Elders, past and present, and extend that respect to all Indigenous people of these lands.
#Coastal #Home #Architecture





