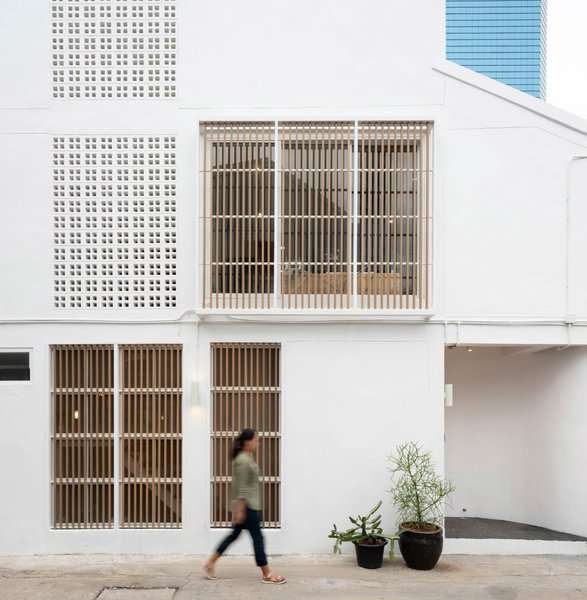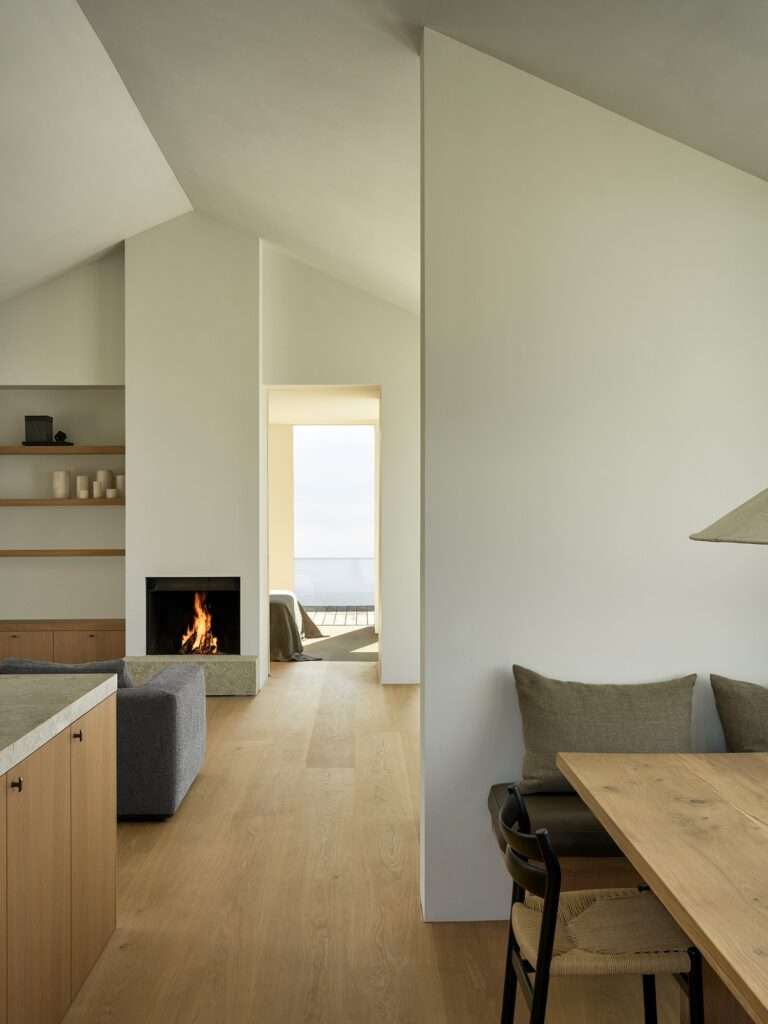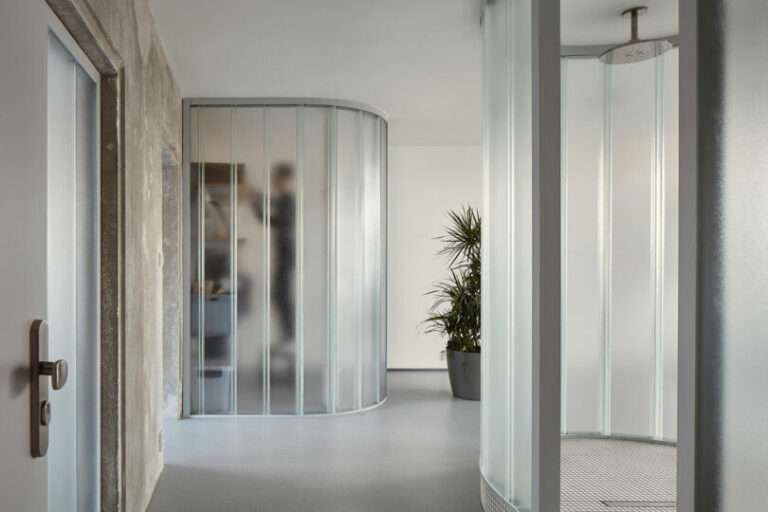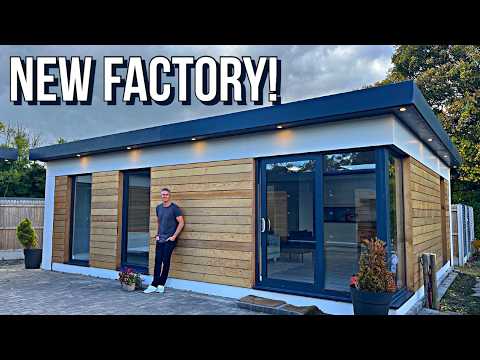14 Modern Prefab Tiny Homes You Can Set Up in a Day! | Best Backyard Homes for Every Budget
Looking for a stylish, functional, and affordable way to add extra space to your property? Check out these 14 amazing prefab tiny homes that can be set up in a single day! Whether you need a cozy guest house, a chic home office, or a relaxing backyard getaway, these prefab tiny homes are the perfect solution for your space needs. From the ultra-modern Legend One by Nestron to the minimalist Echo by Off Grid Dwellings, we’ve found the best tiny homes that can be installed quickly and efficiently.
Explore options for every budget, from tiny homes under $25K to luxurious models for over $300K. Plus, discover the convenience of prefab construction, which can save you time, money, and stress. These homes are perfect for those who want to downsize, build a home office, create an ADU, or just enjoy a peaceful retreat in their own backyard.
Watch the video to discover the top prefab tiny homes, including details on pricing, design, and features. Which one is your favorite? Let us know in the comments below!
👉 Featured Homes:
00:00 Introduction
01:21 Legend One by Nestron – https://nestron.house/models/legend-one
02:07 Echo by Off Grid Dwellings – https://offgriddwellings.com/product/echo-flat-pack-retreat-cabin
03:15 Abodu Studio – https://www.abodu.com/models/abodu-studio
04:19 Norman by Off Grid Dwellings – https://offgriddwellings.com/product/norman-luxury-tiny-home-prefabricated
04:59 Hashmi Home – https://amzn.to/4jCnmrw
05:27 SKALI – https://www.lloyoll.com/models/skali
06:05 Escher by New Frontier – https://newfrontierdesign.com/tiny-homes/escher
06:51 Cube Two by Nestron – https://nestron.house/models/cube-two
07:35 Modal OO by Modal – https://www.livemodal.com/modal-00
08:09 Dwell House by Abodu – https://www.abodu.com/models/dwellhouse
08:44 Backyard by Samara – https://www.samara.com/backyard/studio
09:18 Studio Shed – https://www.studio-shed.com/
09:47 Sophie by Tiny Topanga – https://tinytopanga.com/the-sophie-model-tiny-house/
10:18 My Milla – https://mycabin.us/products/milla/
🔔 Don’t forget to like, subscribe, and hit the bell for more incredible tiny homes and prefab living ideas!
Hashtags:
#PrefabTinyHomes #TinyHomes #BackyardHomes #AffordableTinyHomes #PrefabHomes #ModularHomes #TinyHomeLiving #SmallSpaceLiving #ADU #Nestron #EcoFriendlyHomes #OffGridLiving #TinyHouseMovement #SustainableLiving
——
Disclosure Statement: Copyright, Fair Use, and General Disclaimer
Copyright and Fair Use:
Content Respect: We respect intellectual property rights and adhere to copyright laws.
Fair Use Principle: Some videos may include copyrighted material under fair use for commentary, criticism, or educational purposes.
Images and Representations:
Illustrative Purposes: Visuals may not depict actual homes but serve illustrative and informational purposes.
Non-Advertisement: This is not an advertisement; we are not affiliated with featured homes.
Pricing Information:
Price Changes: Prices mentioned are based on information at video production; subject to change.
Independent Research: Conduct your research for current prices and availability.
As an Amazon Affiliate, we earn from qualifying purchases on Amazon
By accessing our content, you agree to these terms. For questions, contact us at [dazzletrends@outlook.com}




