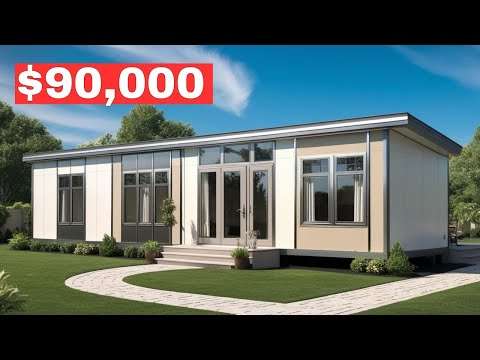A New Learning Landscape by Rosan Bosch Studio
Danish firm Rosan Bosch Studio unveils The Garzón School, a rural project which unfolds within a dense eucalyptus forest in Maldonado, Uruguay. Reaching the school requires a walk through the landscape, past a lake and into a clearing where wooden structures gather like a small village. There is no perimeter, no formal gate, just an atmosphere of openness where the boundaries between school and forest dissolve into one another.
The project is designed as a continuous interplay between architecture and its surrounding ecology. The concept invites learning to happen both indoors and outdoors, with movement between these environments guided by curiosity rather than instruction. The campus is not organized around corridors or classrooms in the traditional sense, but by an unfolding of space that reflects the natural rhythm of the land.
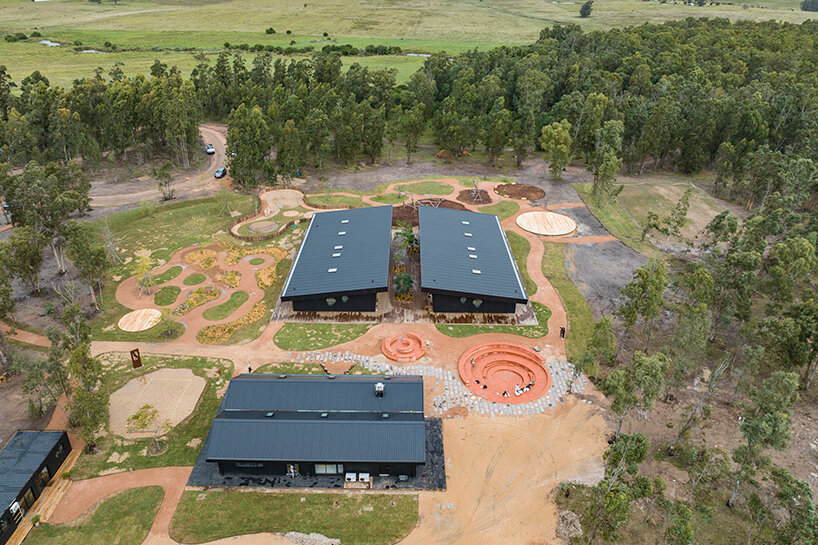
images © Eleazar Cuadros
Designing with Nature at the Center
With the design of the Garzón School, Rosan Bosch Studio integrates biophilic principles, drawing on the textures and materials of the forest itself. Wooden structures are finished with the Japanese charring technique Shou Sugi Ban, lending both weather resistance and a tactile sense of permanence. Around the buildings, native vegetation, wooden play elements, and open paths encourage continuous exploration. Each decision is informed by the belief that nature teaches alongside teachers.
Inside the school, the architects develop differentiated spatial zones based on six archetypal learning modalities. These ‘Learning Worlds’ include spaces for quiet reflection, collaborative dialogue, experimentation, movement, and hands-on engagement. The result is a built environment that does not impose a hierarchy of space but rather offers meaningful choices for students to shape their own learning paths.
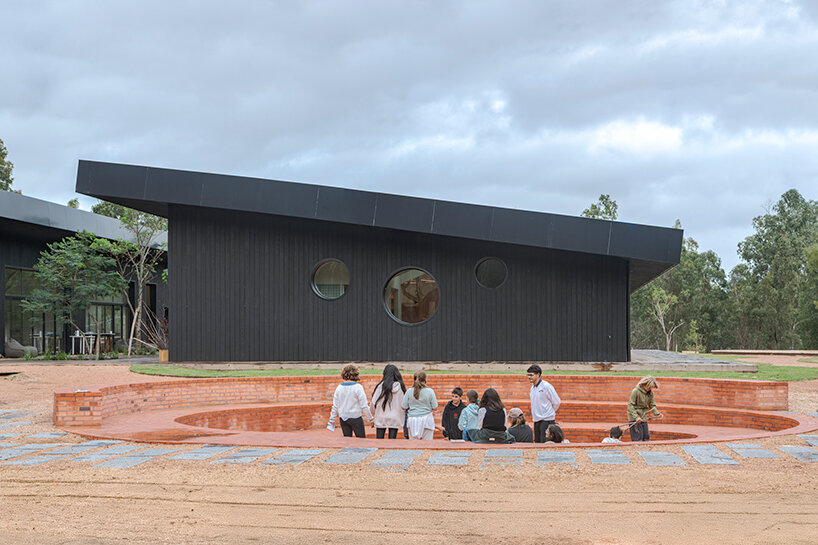
the architecture invites students to move freely between indoor and outdoor spaces guided by curiosity
the Garzón school’s Expanding Vision
Rather than being conceived as a backdrop, the architecture of the Garzón School becomes part of its educational philosophy. Rosan Bosch Studio designed the project in dialogue with teachers and inclusion professionals to support a curriculum rooted in inquiry, autonomy, and self-discovery. Every zone is calibrated to expand students’ sense of agency, shifting the focus away from passive absorption of knowledge to active participation.
The siting of the campus within a forest landscape gives it a sense of being both of the land and apart from it. Rosan Bosch Studio established the built environment as a modest village within the woods, its scale designed to welcome rather than overwhelm. Brick plazas echo regional construction traditions, while the open plan fosters chance encounters and collective gatherings beneath the canopy.
Since opening the first phase of the campus in March 2025, the school has grown into a model of nature-integrated learning. Rosan Bosch Studio continues to lead the design of its future phases. This long-term development signals a shift in how schools in Latin America might engage with architecture as a shaping force in the daily experience of students and educators alike.
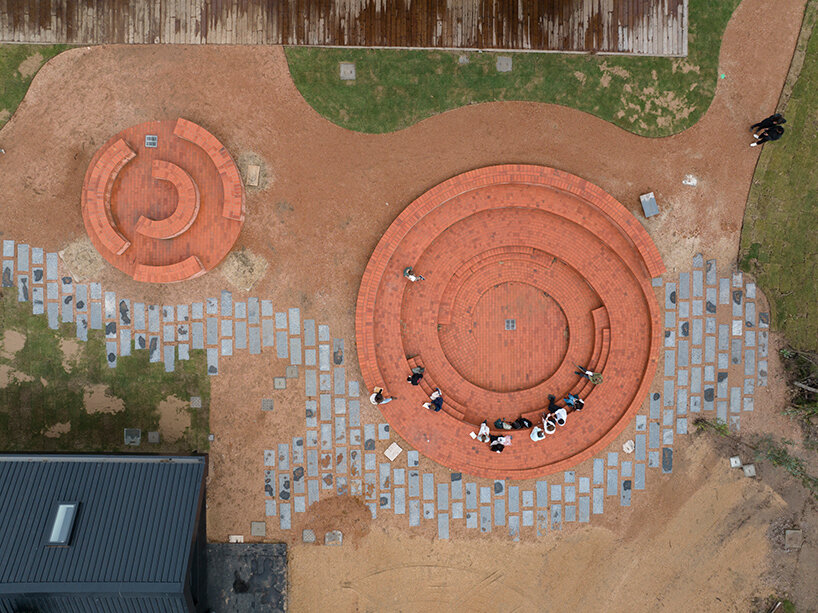
the design uses biophilic principles and sustainable materials including charred wood and native vegetation
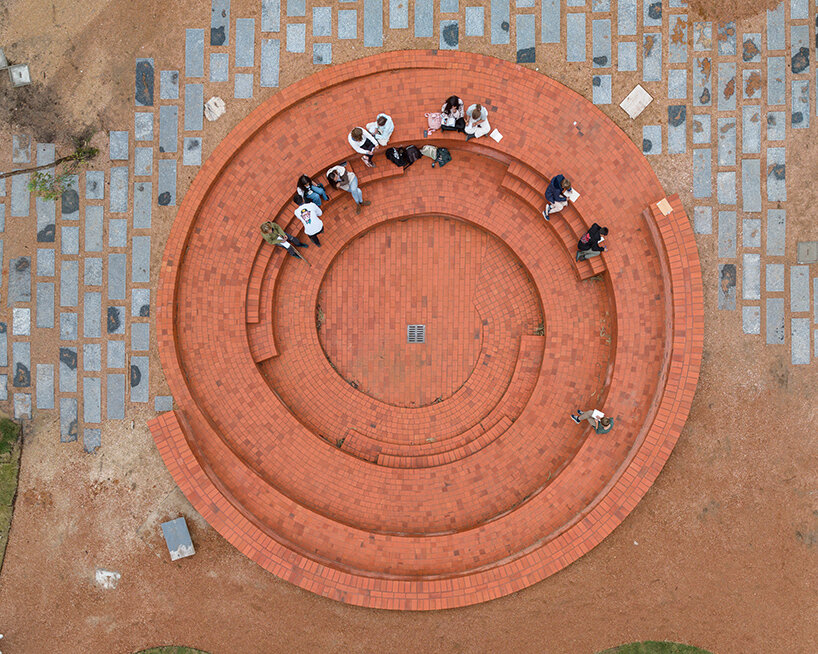
learning environments are divided into six spatial zones
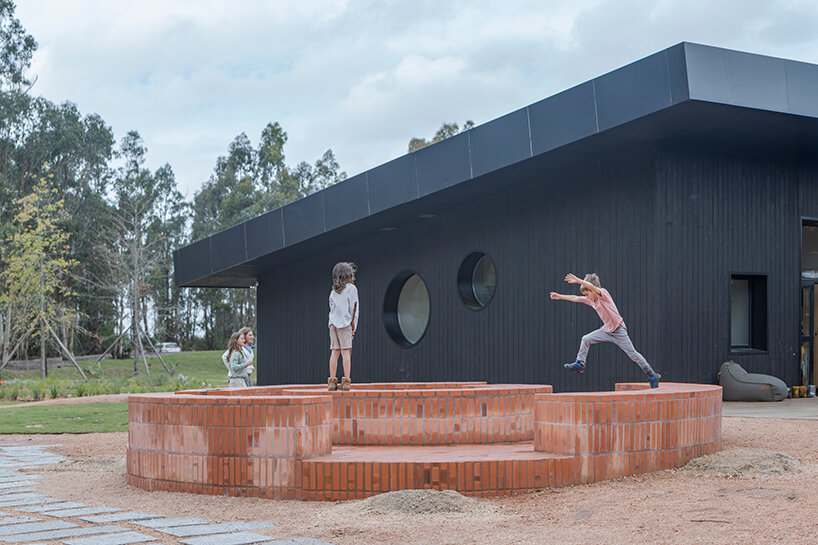
the school’s layout resembles a village and blends regional traditions with contemporary educational values
