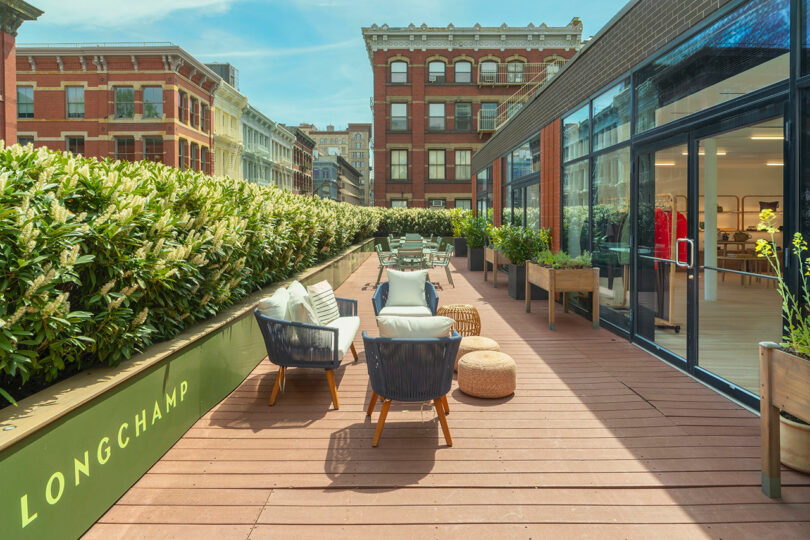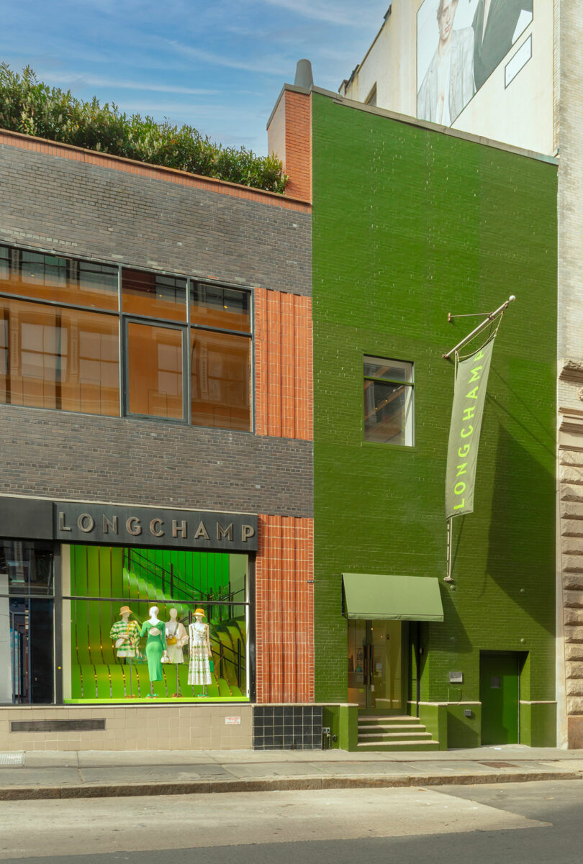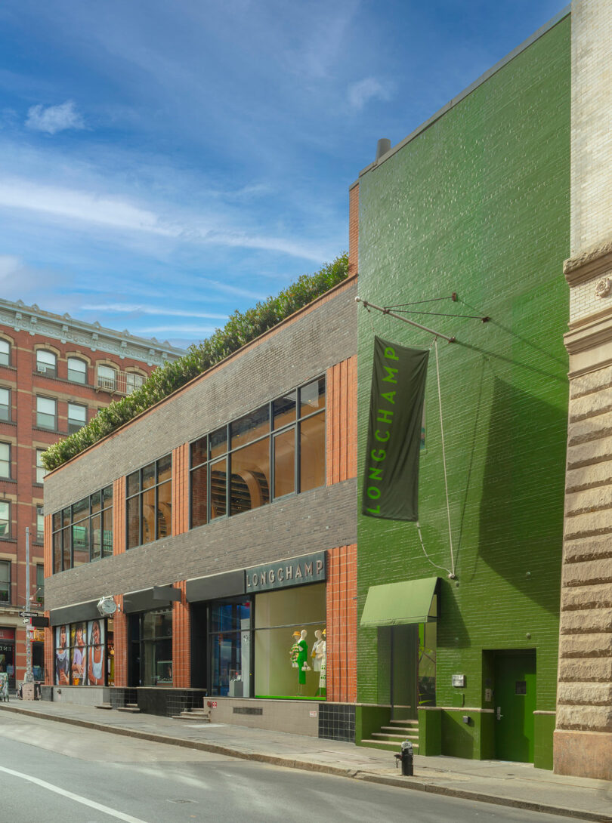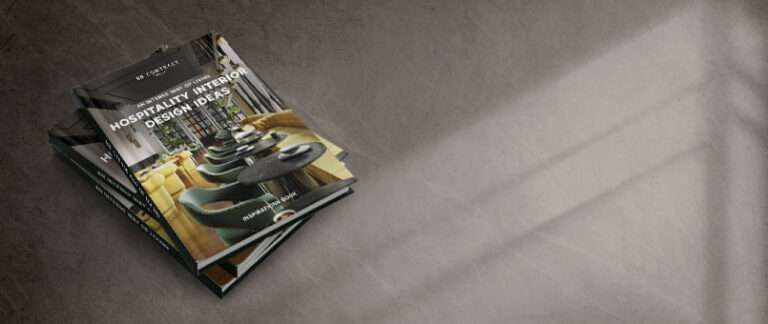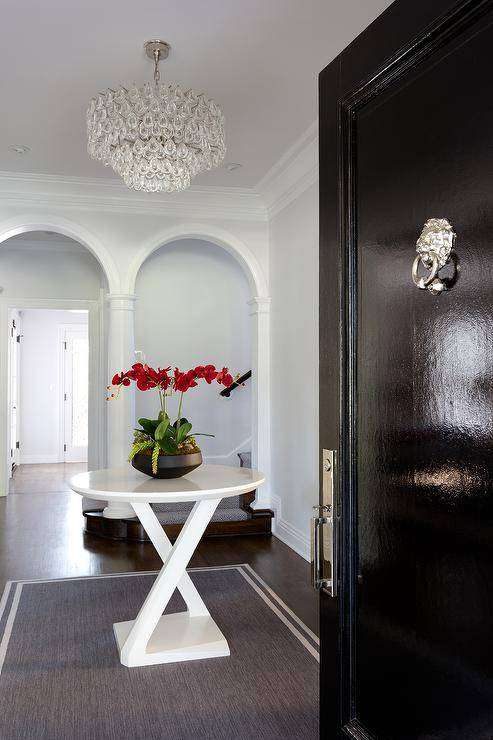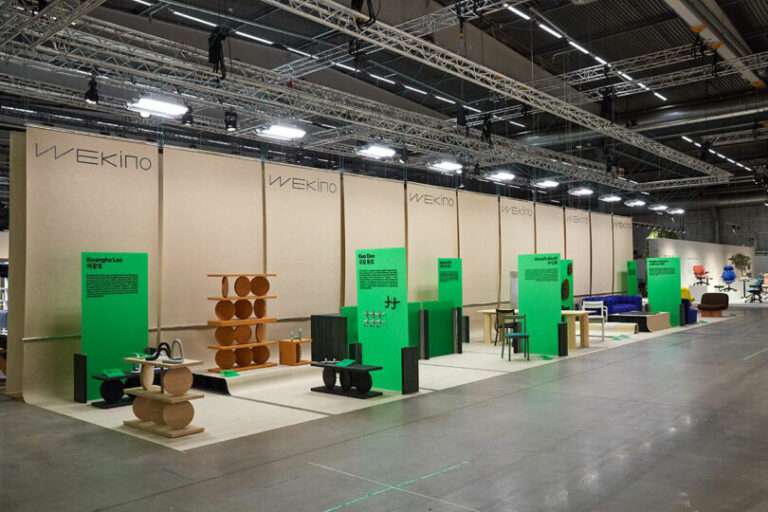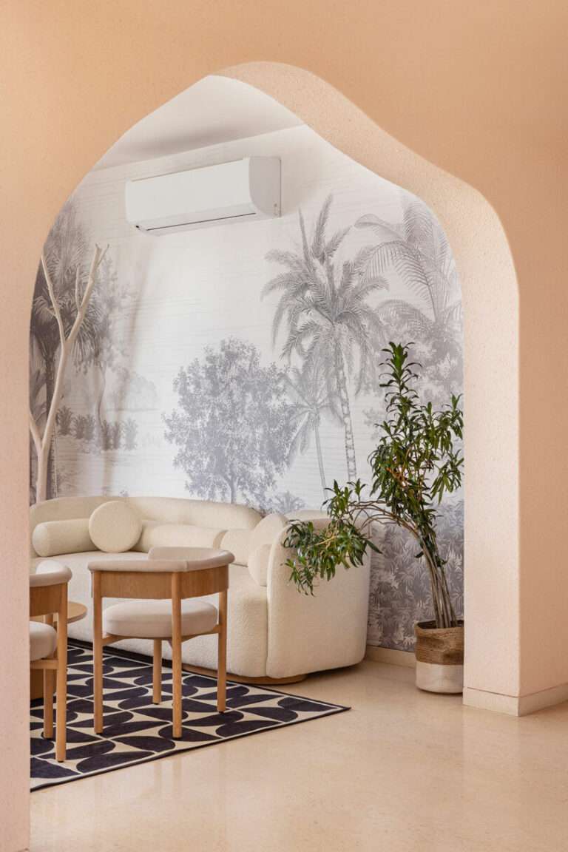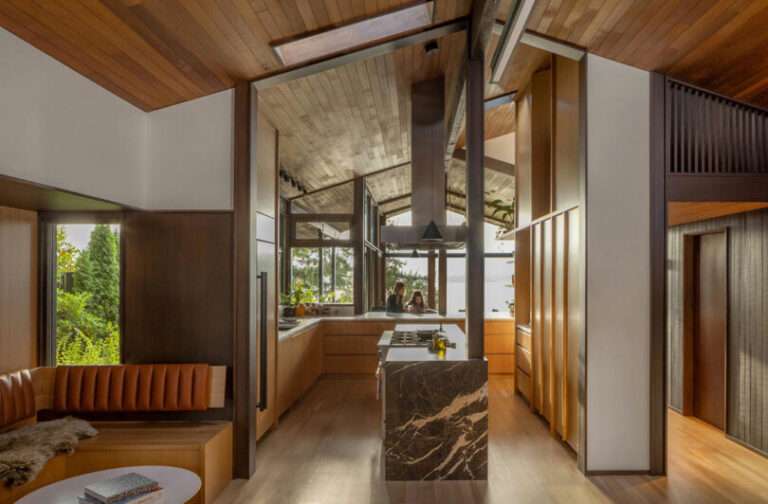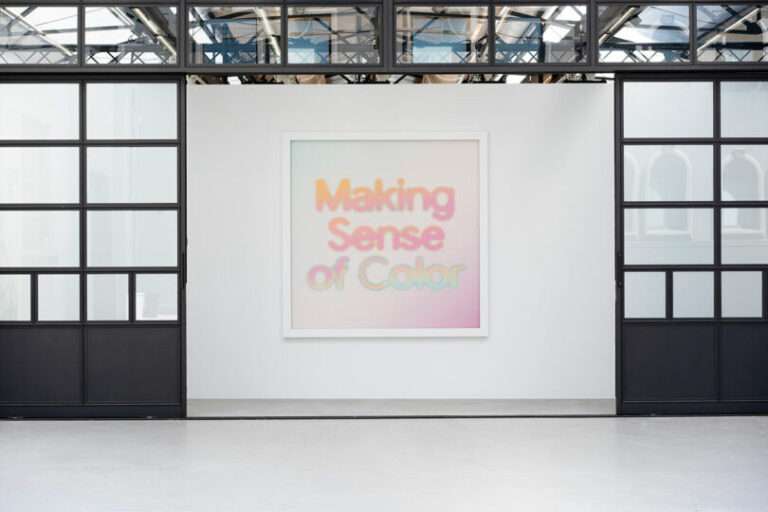Longchamp has reintroduced its iconic SoHo flagship, unveiling a bold new chapter in its architectural and artistic journey. Nestled in the heart of downtown Manhattan, the La Maison Unique boutique has been transformed into a space that merges retail with an immersive cultural experience – offering more than shopping, but a deep dive into the brand’s design philosophy, legacy, and creative ambition.
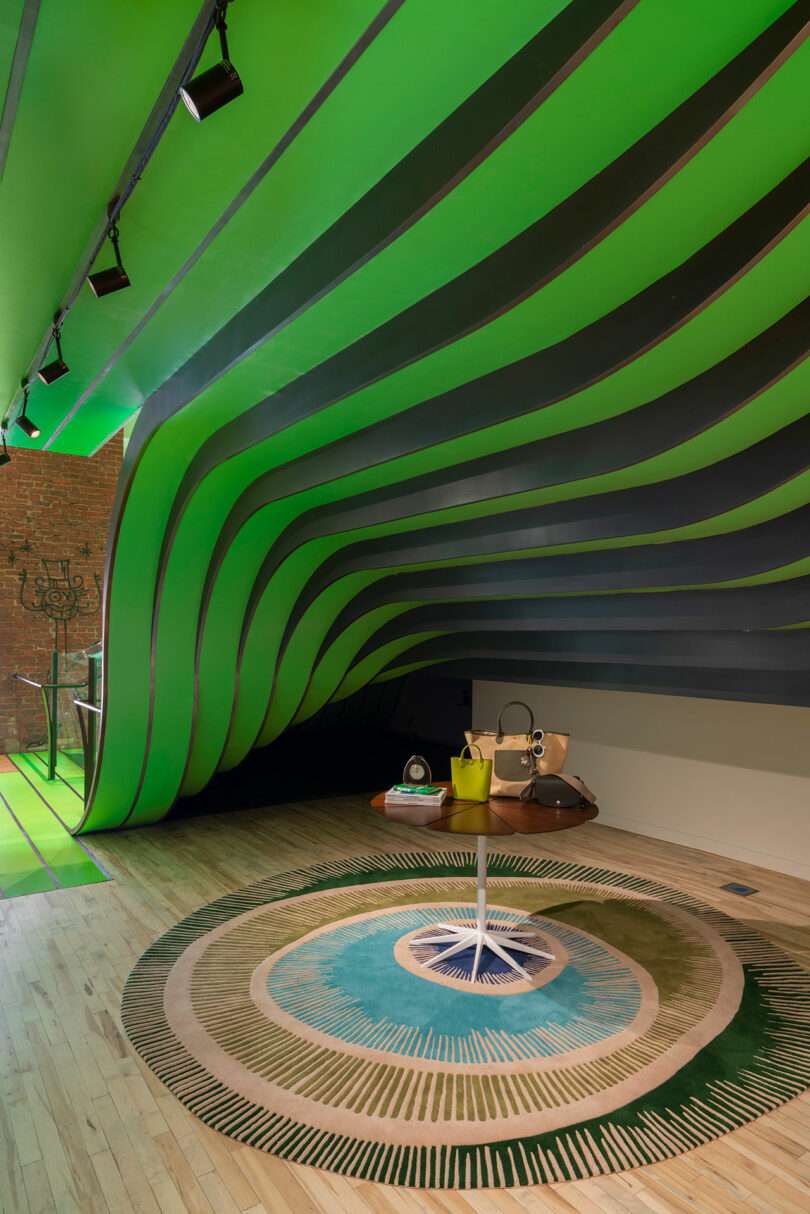
At the core of this reimagining is the rekindled collaboration between Longchamp and celebrated British designer Thomas Heatherwick. Nearly two decades after his original work on the space, Heatherwick returns to re-envision the site with a fresh narrative. The result is a compelling blend of artistry, innovation, and Parisian warmth, translated into architectural form.
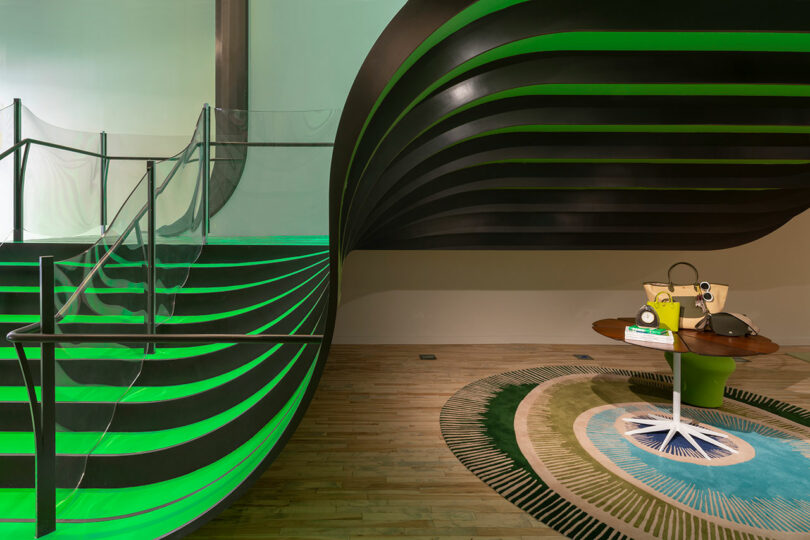
The redesign honors the bones of the original building while elevating its purpose. One of the most striking updates is the reinterpreted central staircase. Originally made of steel ribbons, it has been reborn in Longchamp’s signature green – a vibrant pathway of swooping planes that guides visitors up from the ground floor, like ascending a hill. The dramatic feature sets the tone for the boutique’s organic, flowing atmosphere.
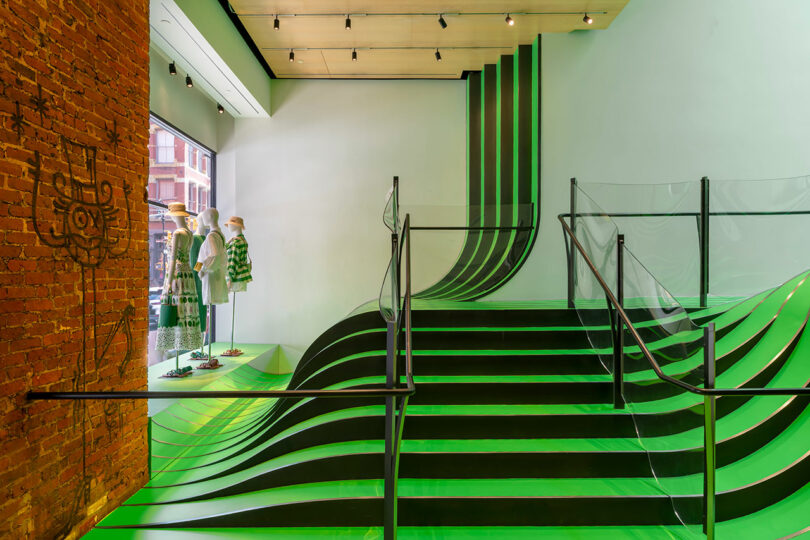
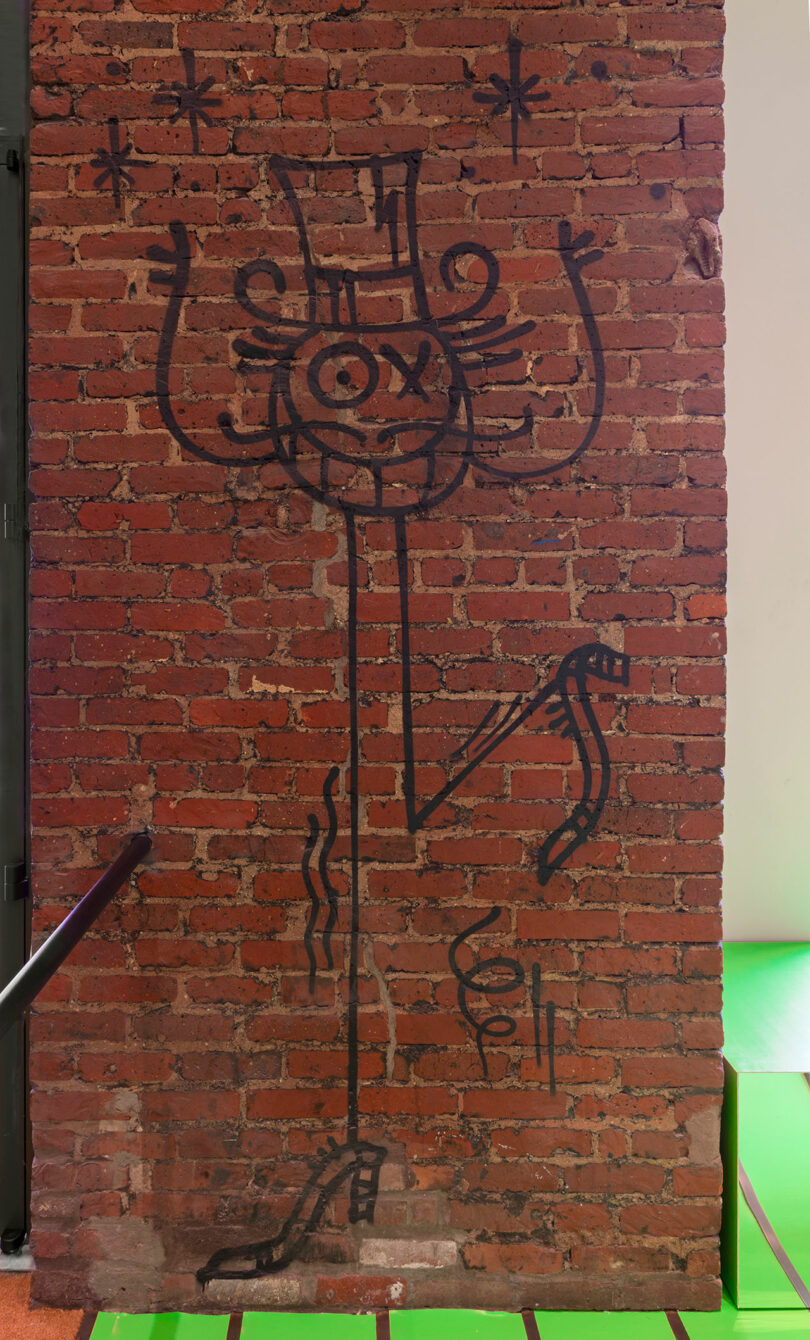
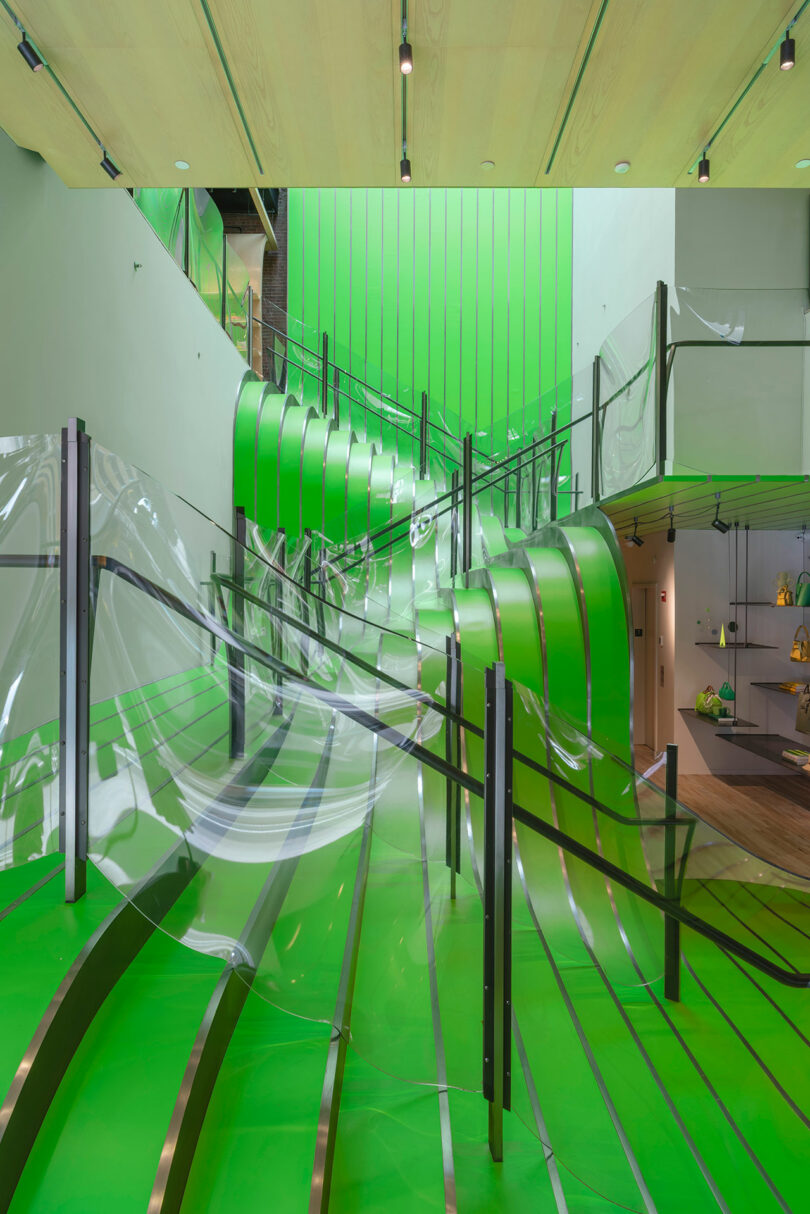
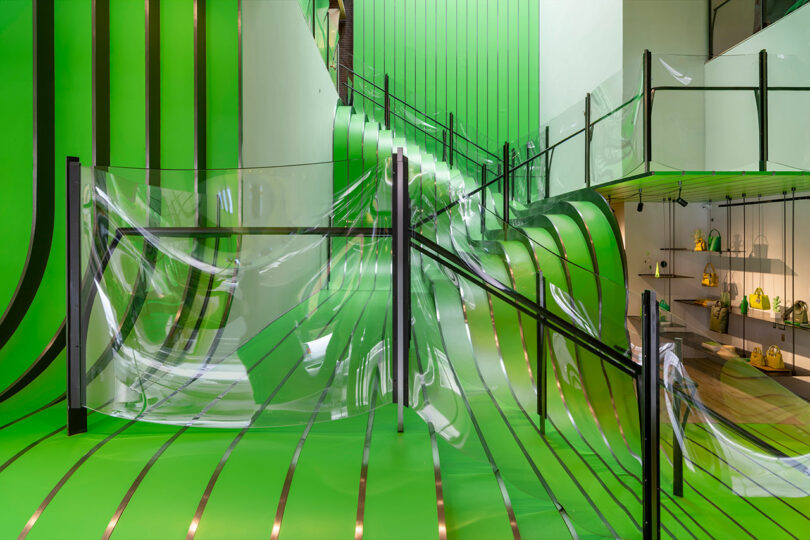
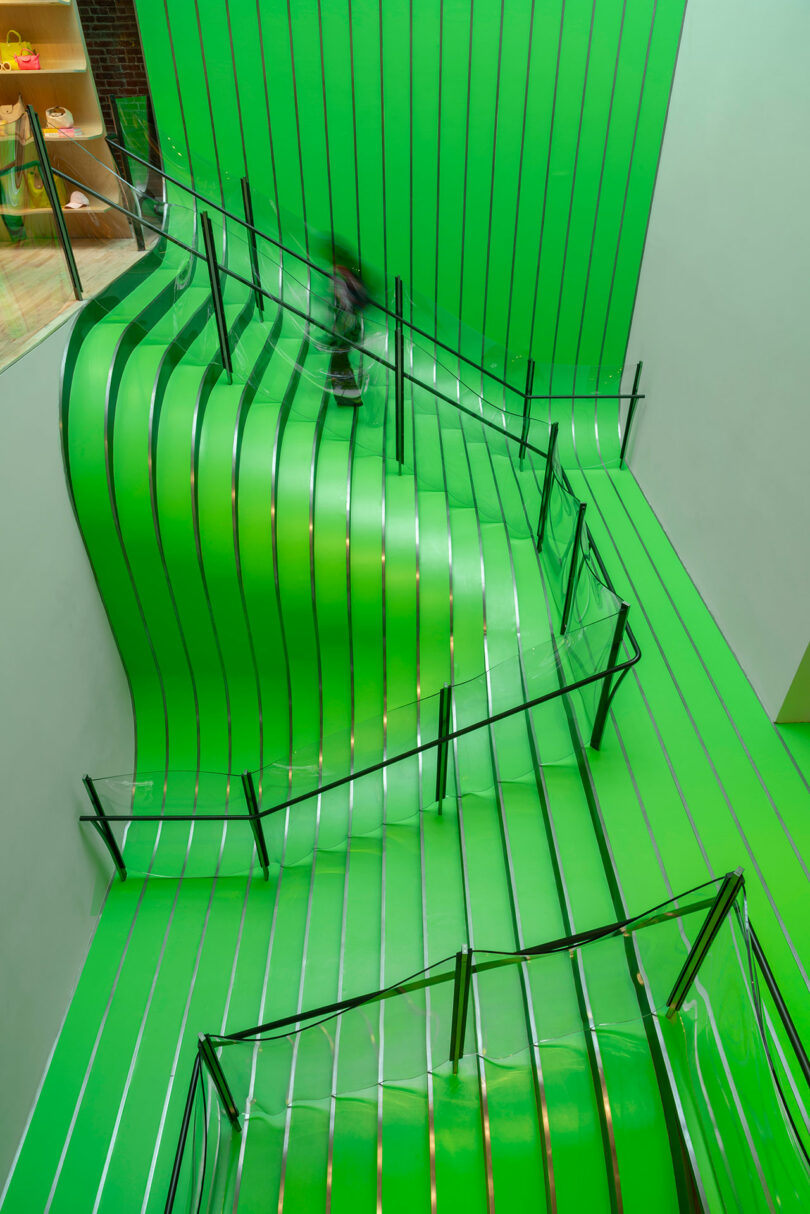
Above, the retail space has been crafted to feel less like a store and more like an upscale, lived-in loft. Round rugs in rich green tones spill from carpeted columns across warm wood floors, creating a dynamic interplay of texture and form. Vintage and bespoke furnishings – like a 1970s croissant sofa by Raphaël Raffel and sculptural works by David Nash – anchor the room with both history and originality.
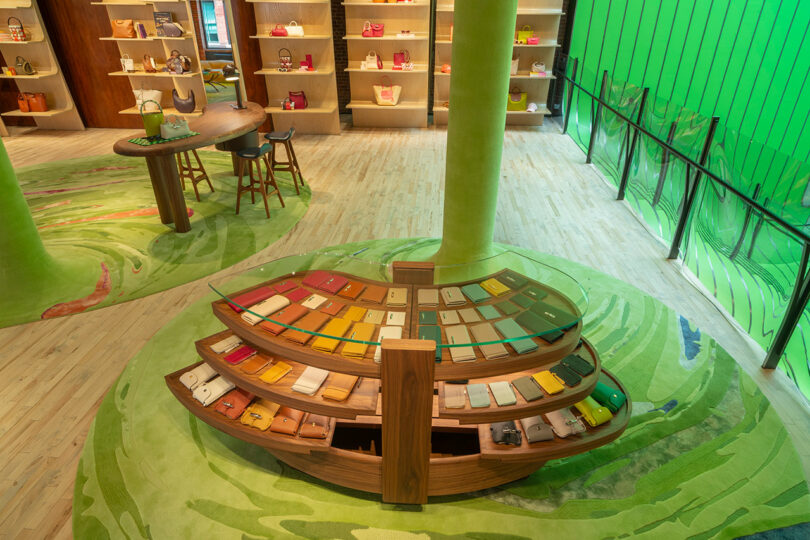
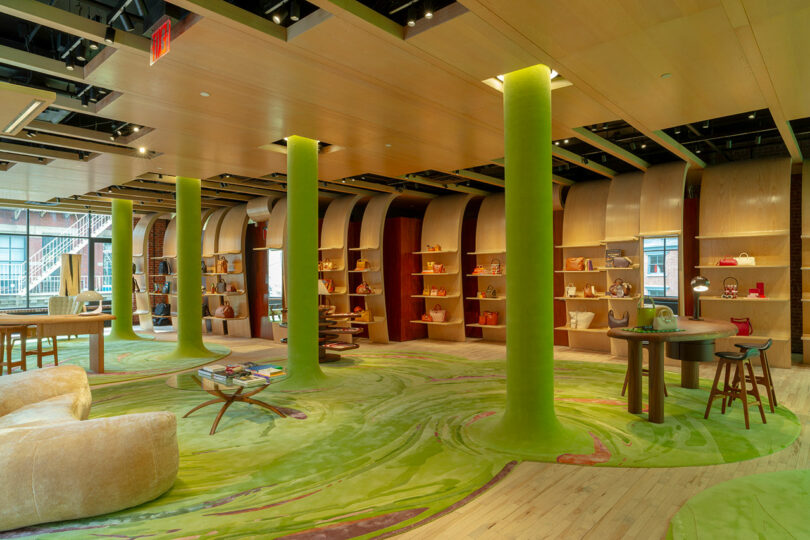
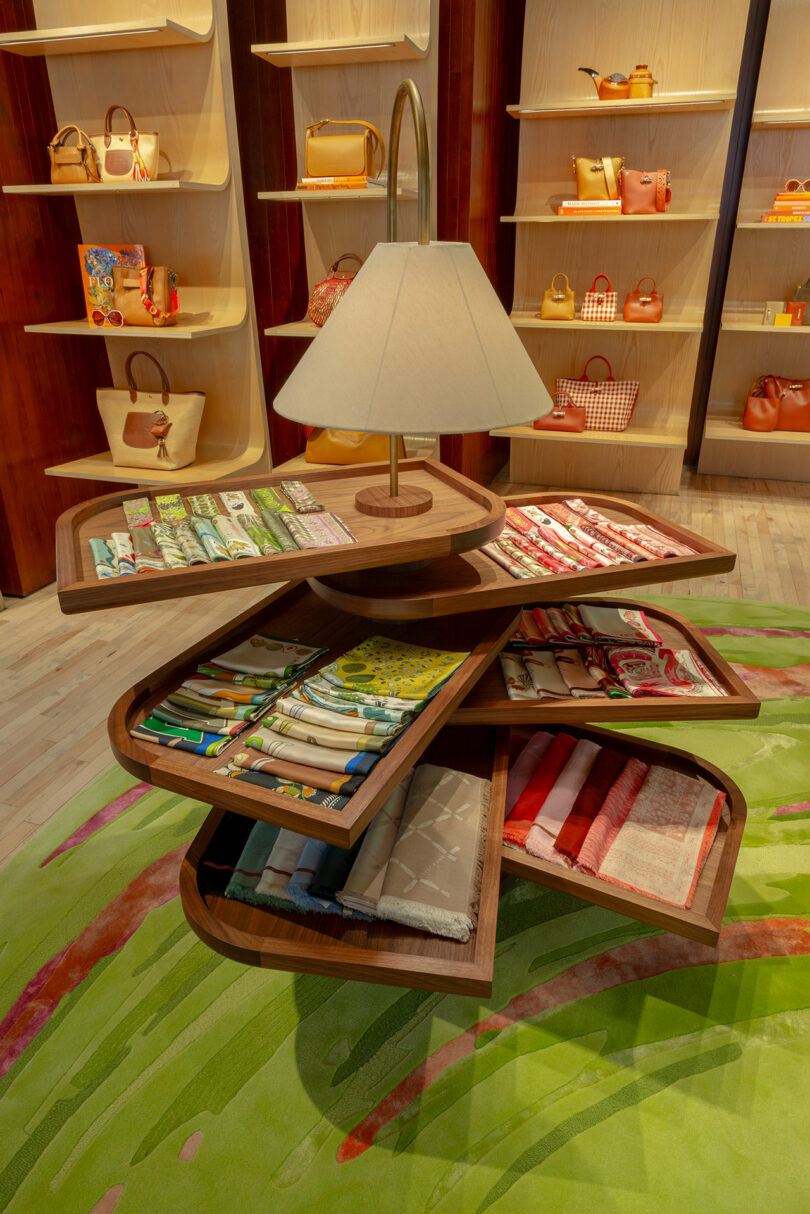
Longchamp’s ties to the art world are on full display throughout the store. The brand’s private collection, along with newly commissioned pieces, gives the space a gallery-like feel. Highlights include ceramics and sculptures from artists such as Dorothée Loriquet, Bobby Silverman, and Tanaka Tomomi. Their works echo Longchamp’s commitment to natural materials, tactile surfaces, and organic design.
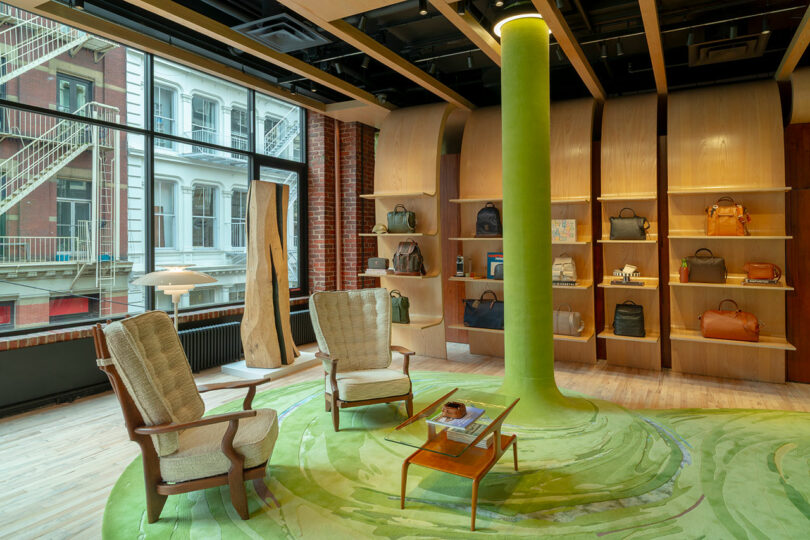
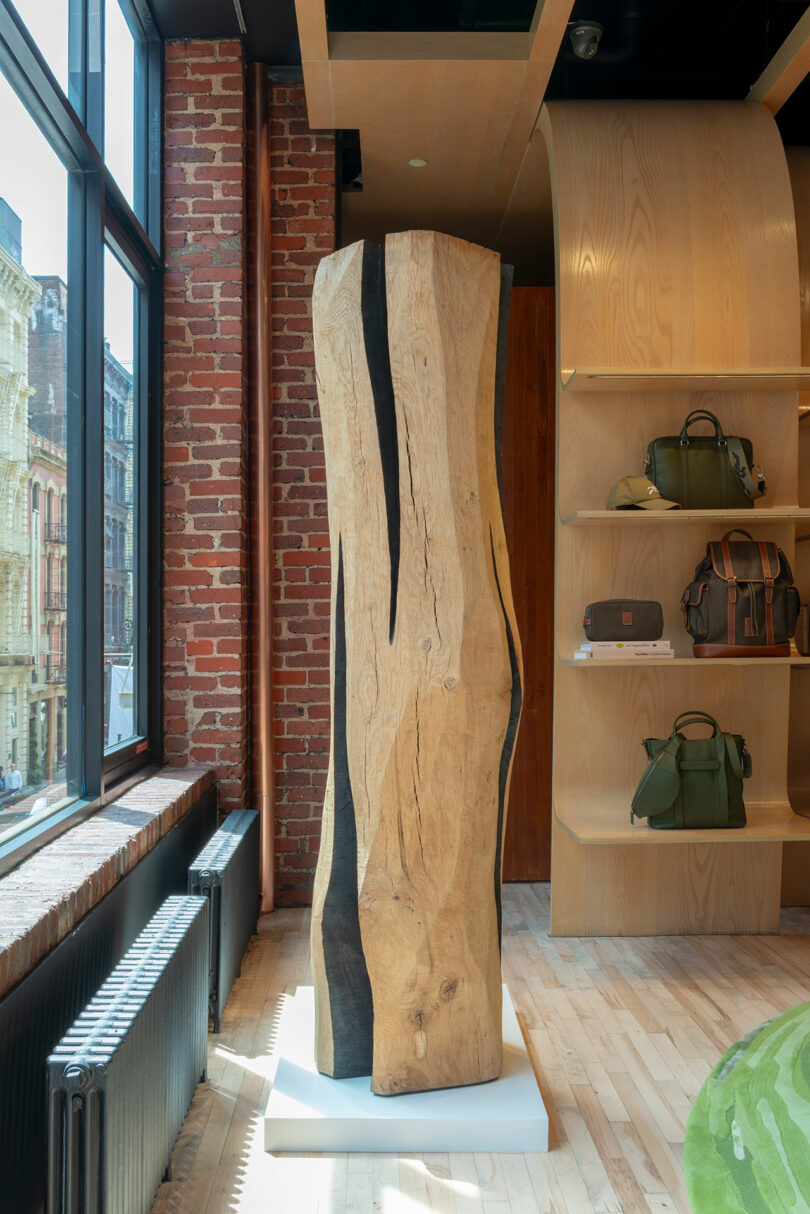
In a deliberate shift from traditional retail layout, the central area has been opened to encourage conversation. Instead of focusing solely on product display, the well-lit space invites guests to linger and connect, mirroring the rhythm of a Paris apartment transplanted to a New York context.
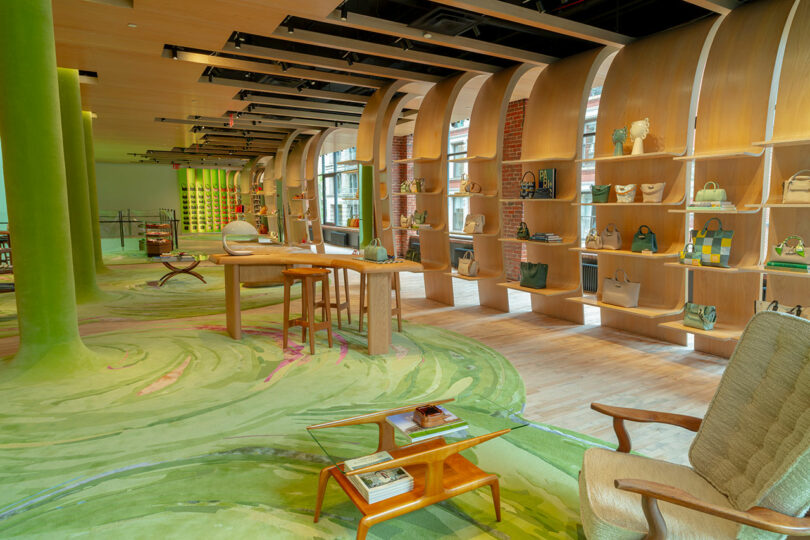
The visual storytelling continues with intentional quirks: neon signage, hand-drawn graffiti by artist André, and archive objects that trace Longchamp’s early heritage as a maker of leather tobacco accessories and travel games. These nostalgic elements add to the space, providing a bridge between past and present.
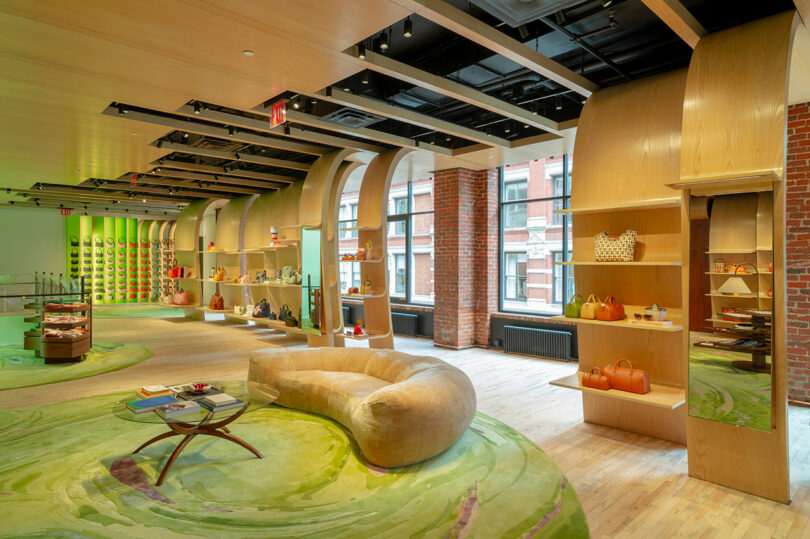
This revitalization is part of a larger movement within the brand to reshape the in-store experience. It reflects a shift in luxury retail – from transactional to experiential. By creating a space where design, storytelling, and sensory detail converge, Longchamp is championing a new kind of flagship – one rooted in memory and human connection.
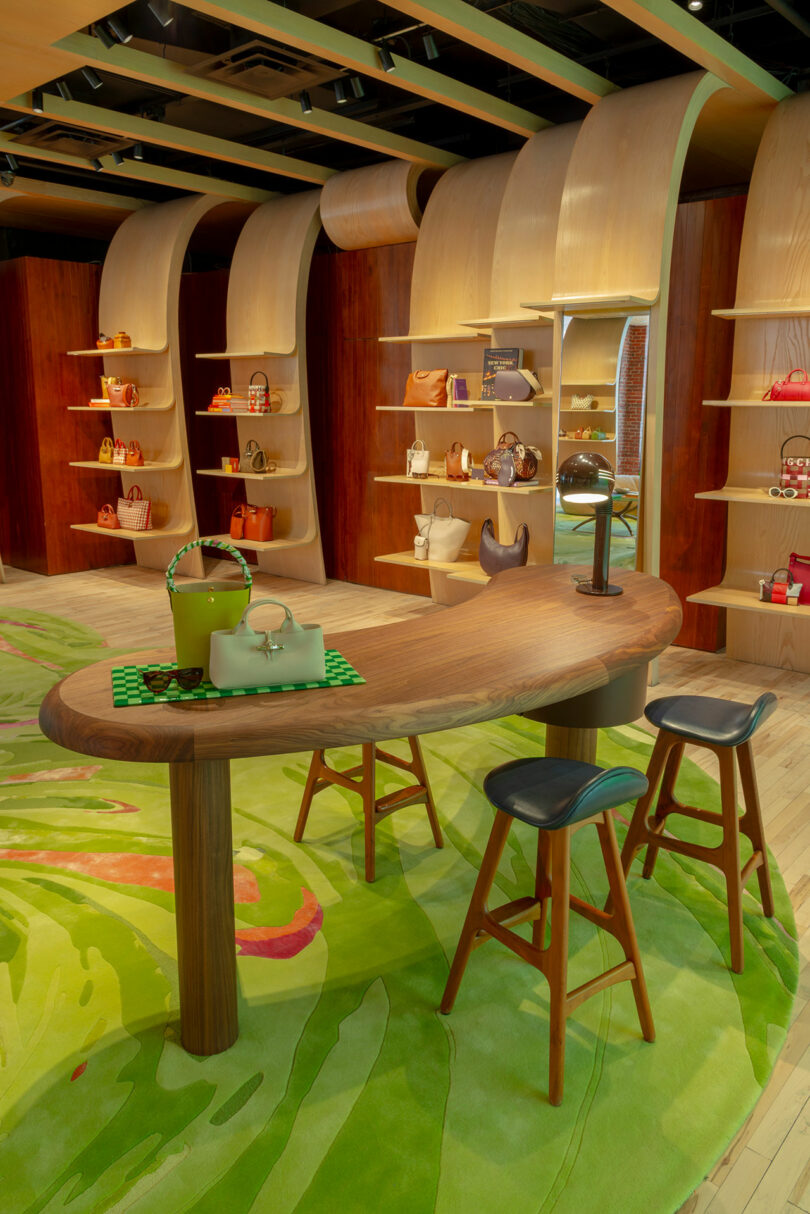
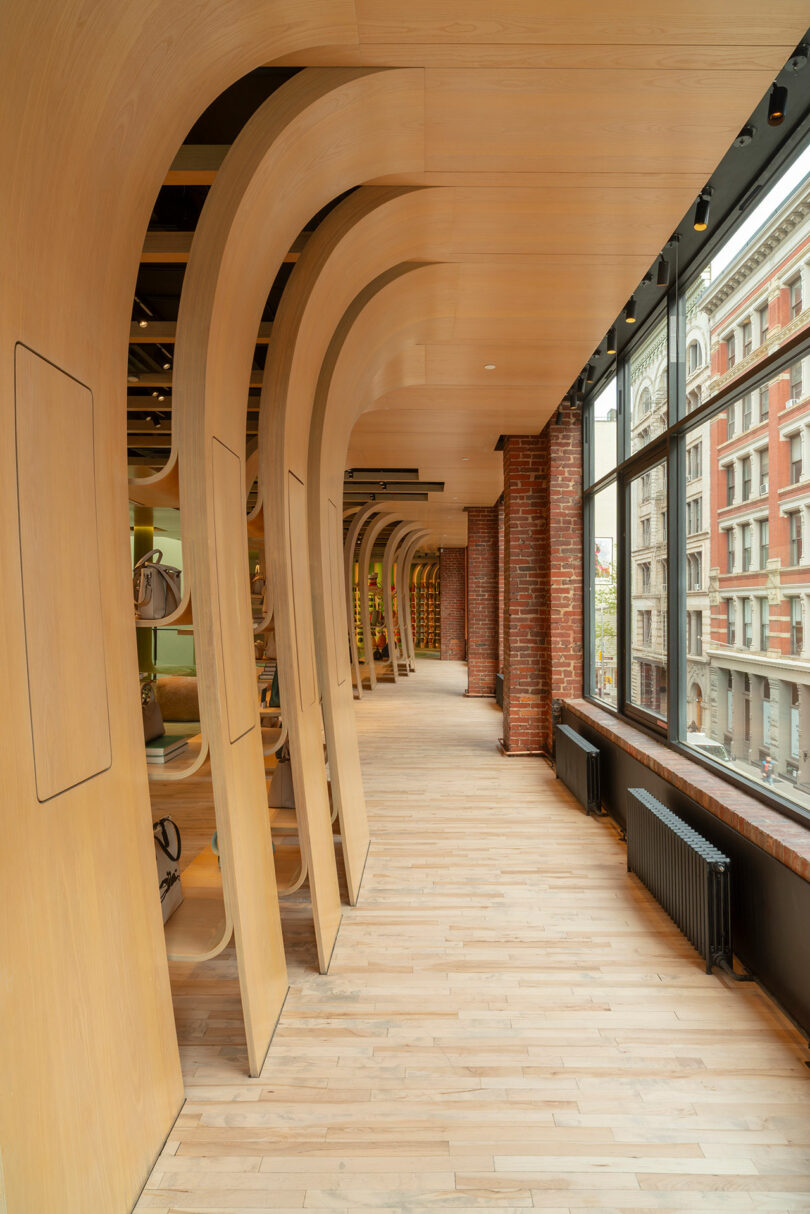
“Retail moves fast, but architecture should last. We wanted to create something bold and joyful, yet warm and timeless – an apartment-like space that invites people to stay,” Heatherwick Studio partner Neil Hubbard says. “From the swirling green rugs under green-carpeted columns to curved furniture that feels custom but lived-in, everything was designed to feel unified and human. Even the red brick walls downstairs, set to host rotating installations, help ground the space in SoHo’s industrial roots while creating room for surprise.”
