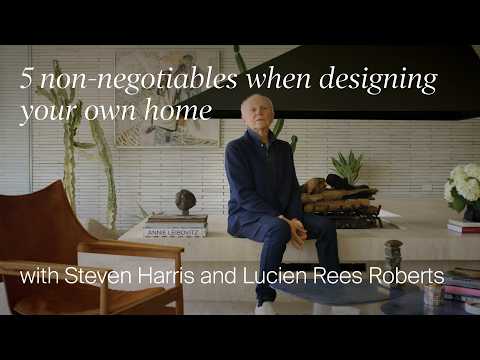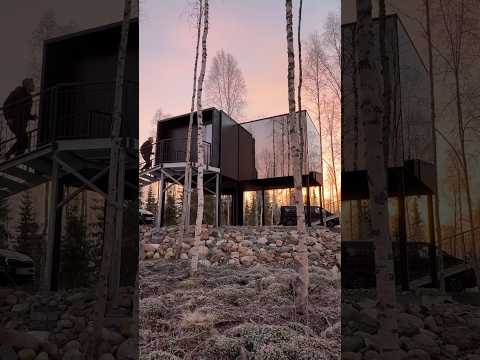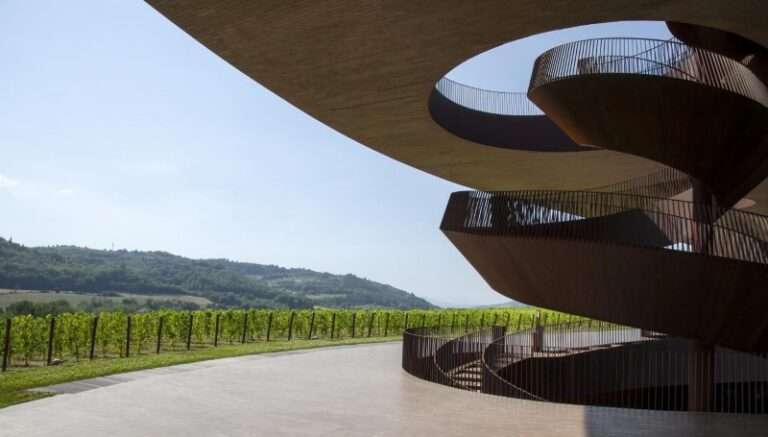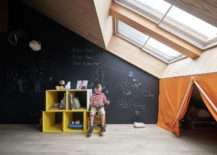Vespa is a striking garden house situated on a canal-front site in Surfers Paradise in south-east Queensland. Designed by Habitat Studio Architects, the home responds to both its suburban setting and subtropical climate with a bold, industrial palette and refined spatial clarity. As a garden house, Vespa blends robust concrete forms with light-filled interiors and soft landscaping, creating a calm, elemental retreat for a young family.
The facade is monolithic and protective, layering concrete, blackened steel and deep screening to shield from the harsh western sun and enhance security. This fortified street presence dissolves completely upon entry. Inside, Vespa opens into a light, breezy series of spaces that connect effortlessly to the courtyard, garden and adjacent canal. Passive design principles underpin the layout – permeable facades encourage cross-ventilation, while narrow volumes and northern orientation welcome sunlight deep into the home.
At the heart of the residence is a generous kitchen, dining and living zone that extends out to a pool and entertaining area. It’s here that the architectural rigor softens into a tactile, lived-in warmth. The garden house identity is deeply embedded in the way internal and external spaces blend – floor-to-ceiling glass sliders disappear into wall cavities, allowing the breeze and greenery to become part of everyday life.
The kitchen showcases a meticulous commitment to function and form. Miele appliances are seamlessly integrated into the minimalist black joinery, reinforcing the home’s quiet, pared-back aesthetic. The double integrated fridge provides ample storage for family life, while the dual ovens and induction cooktop were selected for their sleek appearance and high performance. Their refined, understated presence allows concrete, timber and garden elements to take visual precedence.
Upstairs, the private wing houses two children’s bedrooms, a second living space and a master suite that faces east toward the canal and Surfers Paradise skyline. Volumes are carefully pushed to the southern edge of the block, enabling sunlight to flood through the north-facing glazing and illuminate the core of the home throughout the day.
Vespa’s garden house sensibility is more than just an aesthetic – it’s a lived experience shaped by air, light and landscape. The architecture welcomes vegetation into its frame, with greenery strategically placed to soften hard edges, cool the structure and enhance wellbeing. These biophilic strategies are functional as much as they are poetic, contributing to the overall sustainability of the home.
This is a house built on trust – between architect, client and collaborator. The freedom to pursue a cohesive vision has resulted in a resolved, intelligent and timeless family home. The Miele appliances, concealed and refined, speak to the same design ethos as the concrete walls and native planting: quiet performance, longevity and clarity of purpose.
Vespa is ultimately a celebration of connected, grounded living. As a garden house, it exemplifies how architecture can hold space for both strength and softness – anchored in place, open to possibility.
00:00 – Introduction to the Garden House
01:18 – An Open Creative Brief
01:58 – Walkthrough and Layout of the Home
04:03 – Integrated Kitchen
05:30 – Internal and External Landscaping
06:43 – Proud Moments
For more from The Local Project:
Instagram – https://www.instagram.com/thelocalproject/
Website – https://thelocalproject.com.au/
LinkedIn – https://www.linkedin.com/company/the-local-project-publication/
Print Publication – https://thelocalproject.com.au/publication/
Hardcover Book – https://thelocalproject.com.au/book/
The Local Project Marketplace – https://thelocalproject.com.au/marketplace/
For more from The Local Production:
Instagram – https://www.instagram.com/thelocalproduction_/
Website – https://thelocalproduction.com.au/
LinkedIn – https://www.linkedin.com/company/thelocalproduction/
To subscribe to The Local Project’s tri-annual print publication see here – https://thelocalproject.com.au/subscribe/
Photography by Andy Macpherson.
Architecture and interior design by Habitat Studio Architects
Build by CMR Constructions
Landscape design by Project Landscape and JSW Landscapes & Design
Engineering by Projects & Designs Engineers
Appliances by Miele.
Filmed and edited by HN Media.
Production by The Local Production.
Location: Surfers Paradise, Queensland, Australia
The Local Project acknowledges the Aboriginal and Torres Strait Islander peoples as the Traditional Custodians of the land in Australia. We recognise the importance of Indigenous peoples in the identity of our country and continuing connections to Country and community. We pay our respect to Elders, past and present, and extend that respect to all Indigenous people of these lands.
#GardenHouse #Architecture #InteriorDesign




