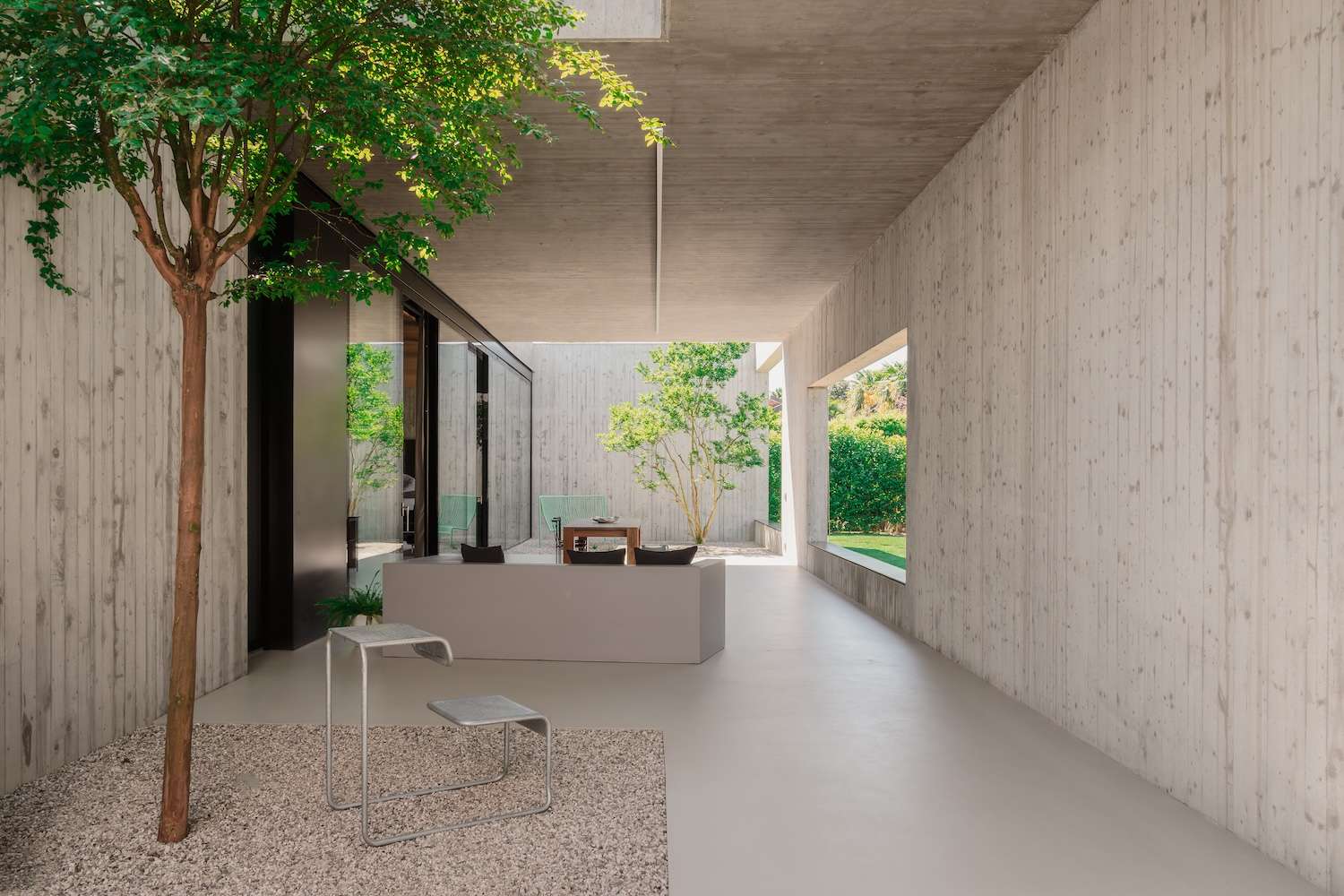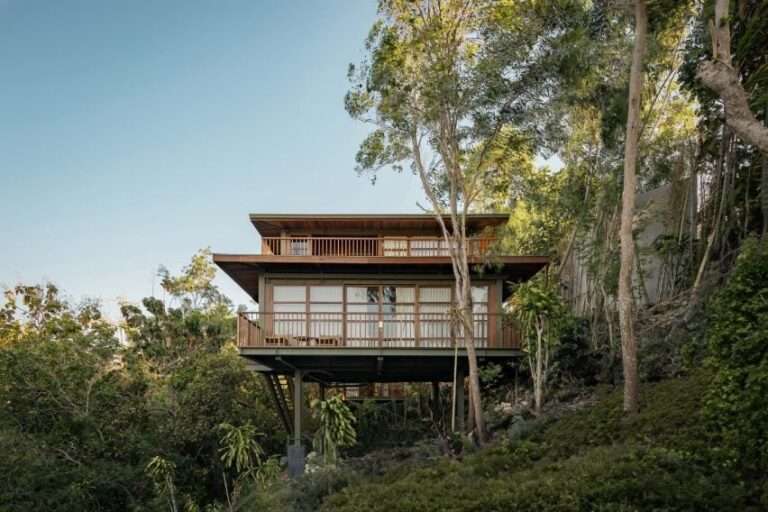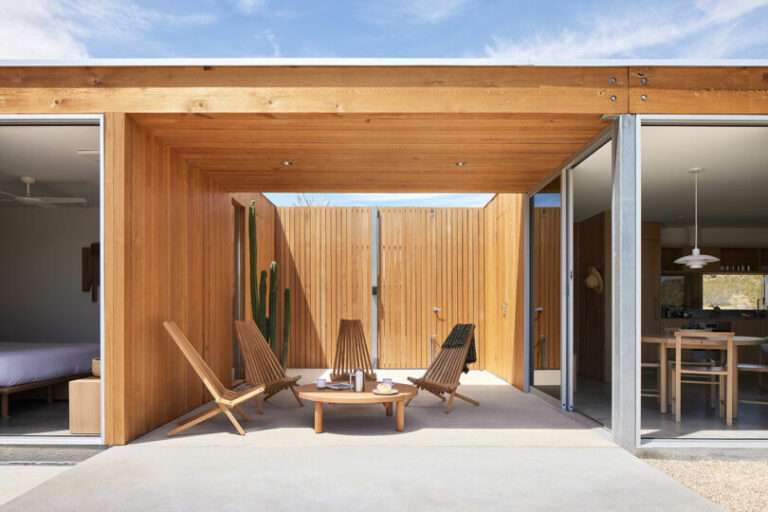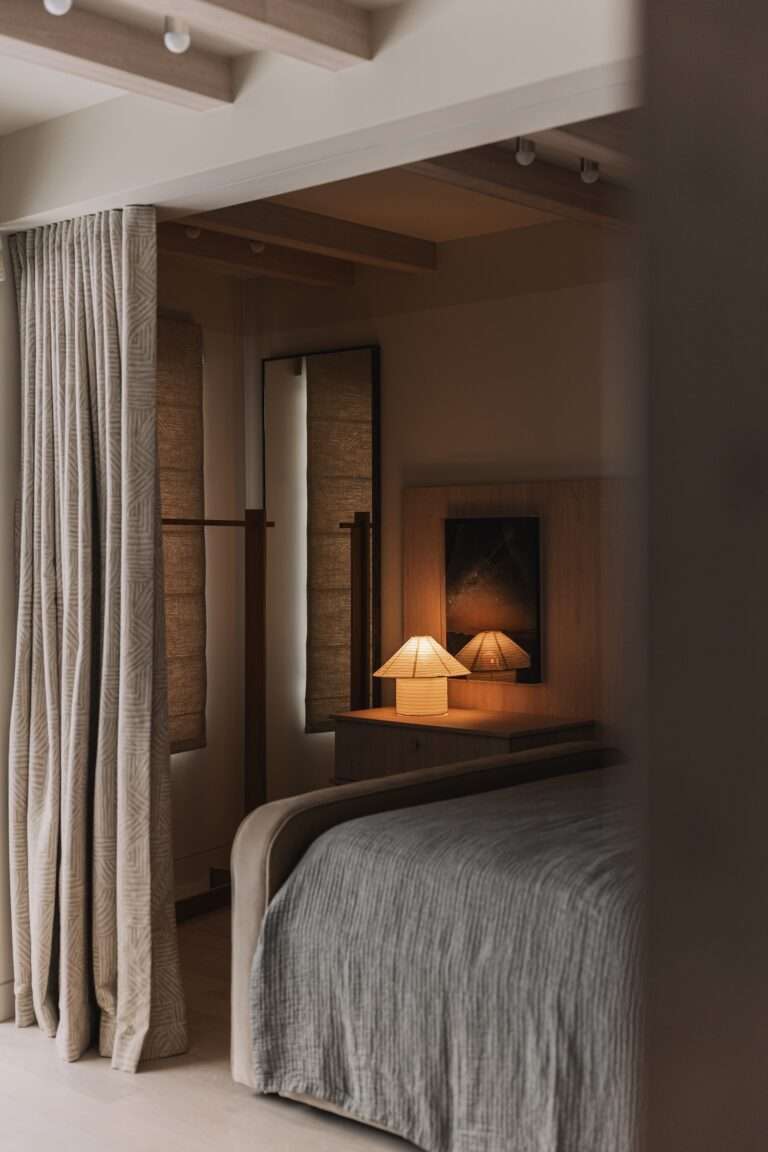
House with Internal View is a minimalist home located in Venice, Italy, designed by MIDE architetti. The house unfolds as two concrete volumes of differing heights, their arrangement creating what the architects describe as “fluid, airy, yet intimate spaces.” This duality captures something essential about contemporary living – the desire for both expansiveness and enclosure, connection and retreat. The taller volume embraces public life through its generous living area, while the lower volume shelters private moments within its corridor of sleeping quarters. This hierarchical organization recalls the traditional Japanese approach to domestic space, where differing ceiling heights signal shifts in use and intimacy.
What distinguishes this project is its commitment to material honesty. The resin flooring flows seamlessly from exterior to interior, eliminating the conventional boundary between inside and outside. This continuity speaks to a broader trend in contemporary architecture toward dissolving traditional thresholds, but here it serves a deeper purpose. The material choice reflects both pragmatic considerations – durability, maintenance, thermal performance – and poetic ones, creating surfaces that respond to light with subtle variations throughout the day.
The interplay between raw concrete and warm wood cladding demonstrates sophisticated material orchestration. Wood appears selectively on high ceilings and a single living room wall, its presence measured and deliberate rather than abundant. This restraint amplifies its impact, creating what might be understood as material punctuation – moments of warmth that activate the cooler concrete palette without overwhelming it.
The project’s three-band floor plan, interrupted by courtyards and green openings, reveals an understanding of architecture as landscape composition. These voids function as breathing spaces within the built form, allowing vegetation to penetrate the domestic realm in calculated doses. The central patio, with its perforated roof accommodating plantings, transforms infrastructure into garden architecture. Here, the boundary between shelter and exposure becomes negotiable, responsive to seasonal changes and daily rhythms.





