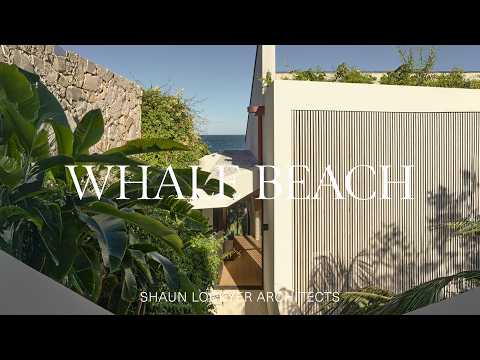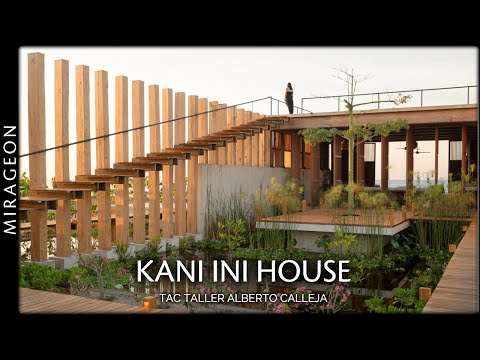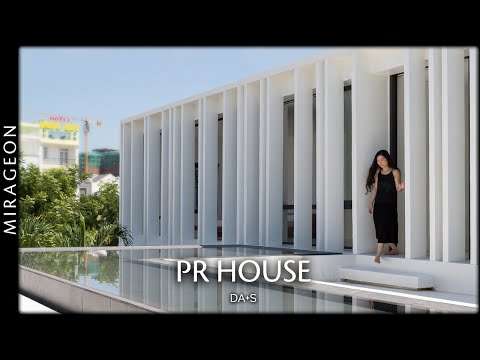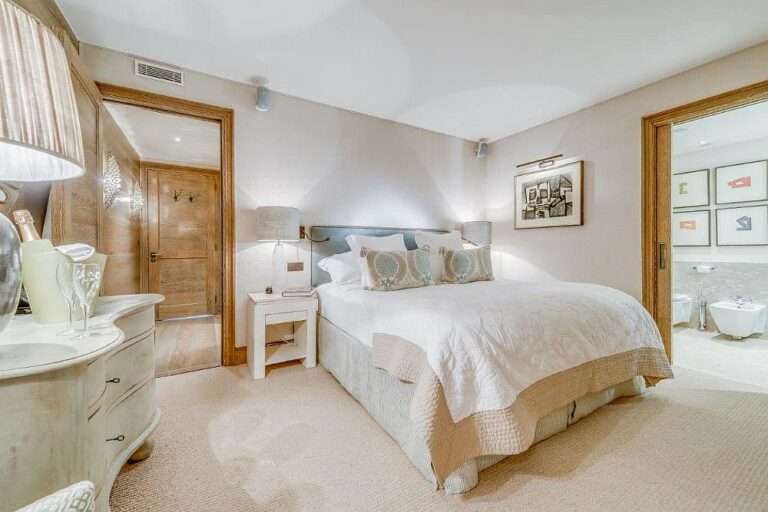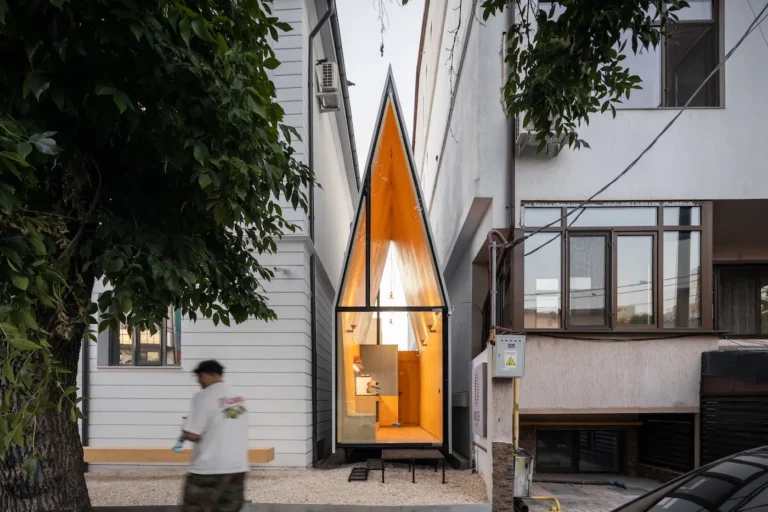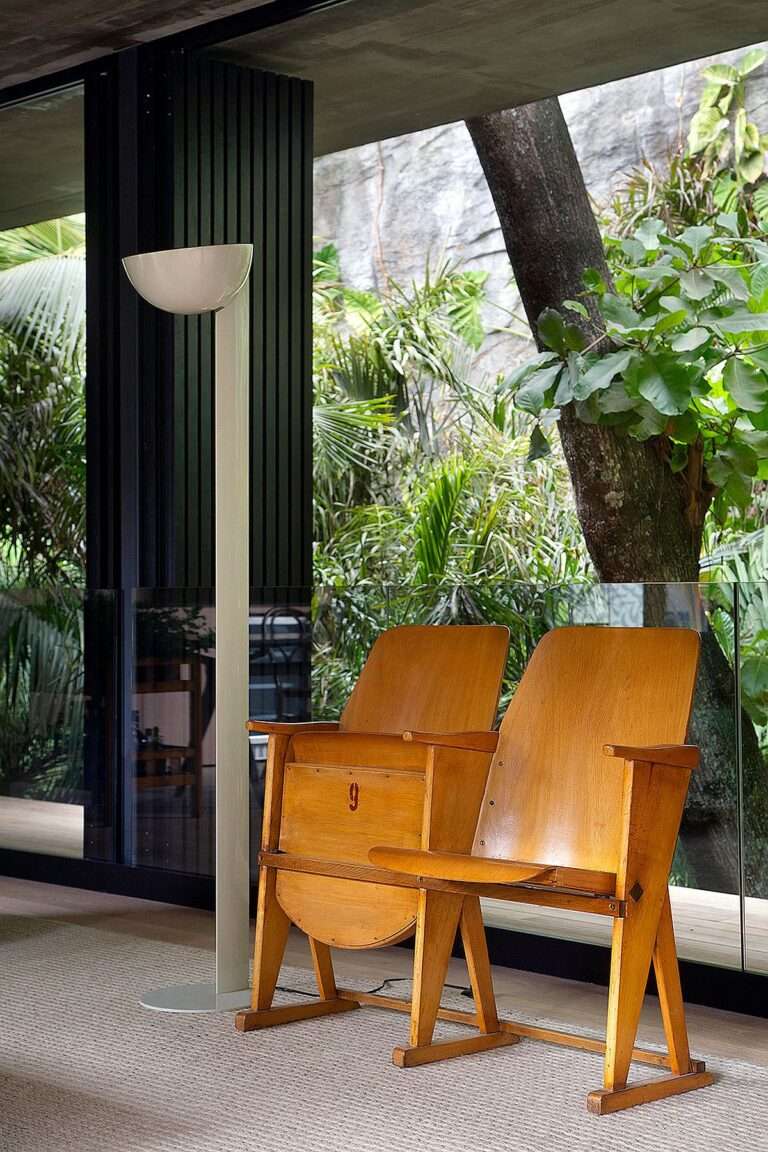Hosapete Mane House by Cadence Architects in Hospet, Karnataka, India, is a stunning example of climate-responsive, fluid architecture. Designed as a series of interconnected volumes, the house creates dynamic interior and exterior spaces, with varying roof profiles that guide light, shadow, and airflow. The north-facing site opens to a garden, while façades are shielded from the harsh western and southern sun.
A traditional open-to-sky courtyard is reimagined as a landscape platform with a motorized skylight, allowing hot air to escape and creating filtered natural light throughout the day. Interiors feature muted finishes that enhance geometry and add warmth, while local materials like concrete and wood connect the home to its environment.
Every space balances openness and privacy, with living areas, family rooms, study spaces, puja room, and bedrooms thoughtfully arranged in an L-shaped configuration. The design emphasizes natural ventilation, thermal comfort, and seamless integration with outdoor spaces, showcasing a home that breathes with its surroundings.
Discover how Hosapete Mane House combines architectural innovation, sustainability, and comfort in a home designed for life in Karnataka’s hot climate.
Credits:
Architecture: Cadence Architects
Lead Architects: Smaran Mallesh, Vikram Rajashekar, Narendra Pirgal, Rejin Karthik, Suresh B Mistry, Aayushi Zaveri
Landscape: 3 Fold Design
Location: Hosapete, Karnataka, India
Project Year: 2023
Building Area: 15000 sq ft
Photographs: Studio Recall
