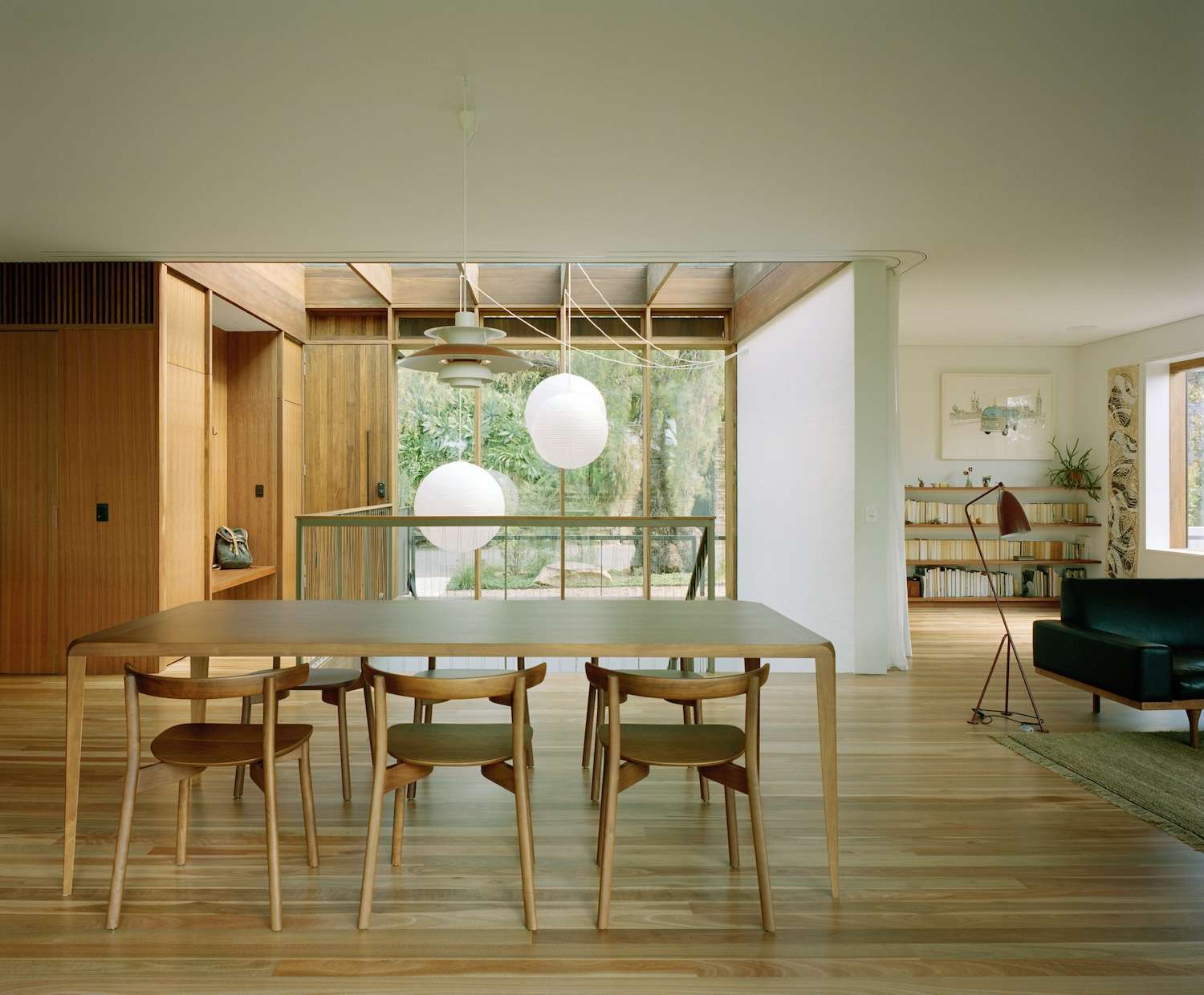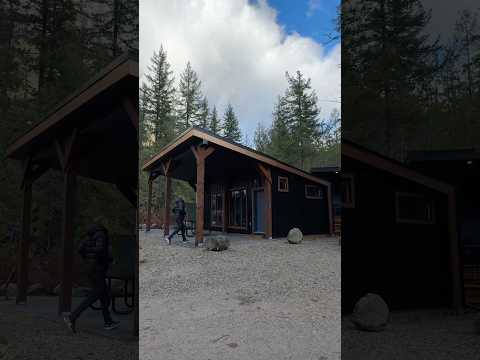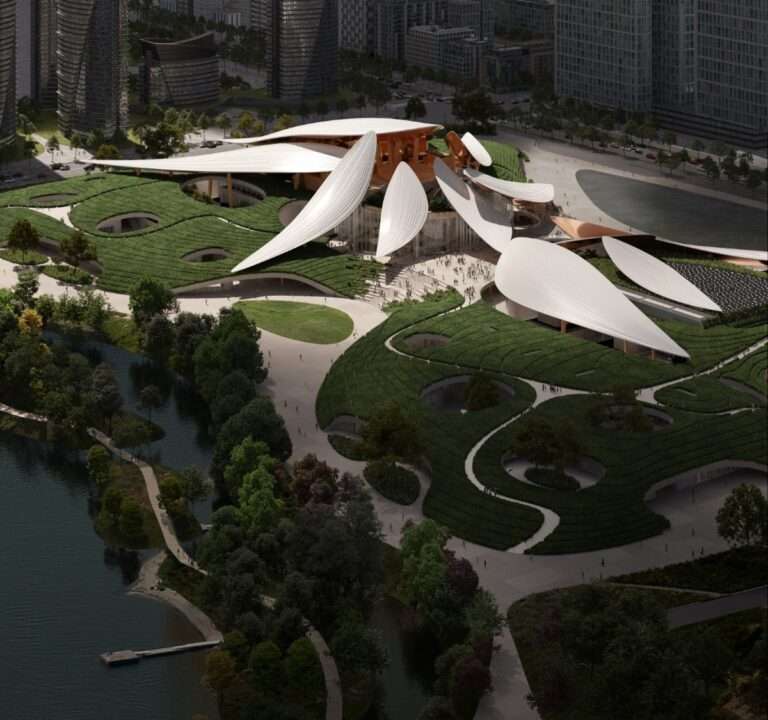
Cloaked House is a minimalist residence located in Sydney, Australia, designed by TRIAS. This radical renovation project demonstrates how contemporary sustainability principles can drive architectural innovation while preserving embodied carbon through retention of existing structural elements. The project emerges from the architects’ discovery of embodied carbon’s significance in residential construction, leading to a design approach that treats renovation as the most sustainable architectural practice available to contemporary practitioners.
The existing mid-century home’s structural skeleton – floor slabs, perimeter walls, and steel beams – provides the foundation for complete interior and facade reimagining. This retention strategy saved an estimated 20,000kg CO2e according to recent life-cycle assessment, demonstrating how preservation of high embodied carbon elements can significantly reduce project environmental impact. The decision to work within existing structural constraints required creative problem-solving that ultimately enhanced rather than limited design possibilities.
The carved atrium courtyard inserted into the home’s heart creates what the architects describe as the building’s lungs, drawing light and greenery into interior depths while establishing natural ventilation pathways. This central void organizes circulation patterns that connect the three-level section – from upstairs living areas through private sleeping spaces to the transformed undercroft that extends into the garden. The vertical circulation strategy maximizes cross-ventilation while creating visual connections between levels and landscape.
Material treatment throughout the project demonstrates sophisticated approaches to integrating salvaged and new components. Recycled timbers, patchworked blockwork, sandstone boulders, and timber rafters receive thoughtful redeployment that makes old and new elements imperceptible from each other. This stitching technique creates facade tapestries of original and augmented openings that honor the building’s Sydney School heritage while meeting contemporary performance requirements.
The timber cloaking system that gives the project its name transforms former blockwork walls into performative reverse brick veneer construction that provides weather-proofing and water-tightness for aging masonry. This approach demonstrates how contemporary building science can preserve existing structural elements while upgrading their environmental performance to current standards. The timber skin creates consistent exterior expression while accommodating varied existing wall conditions.



