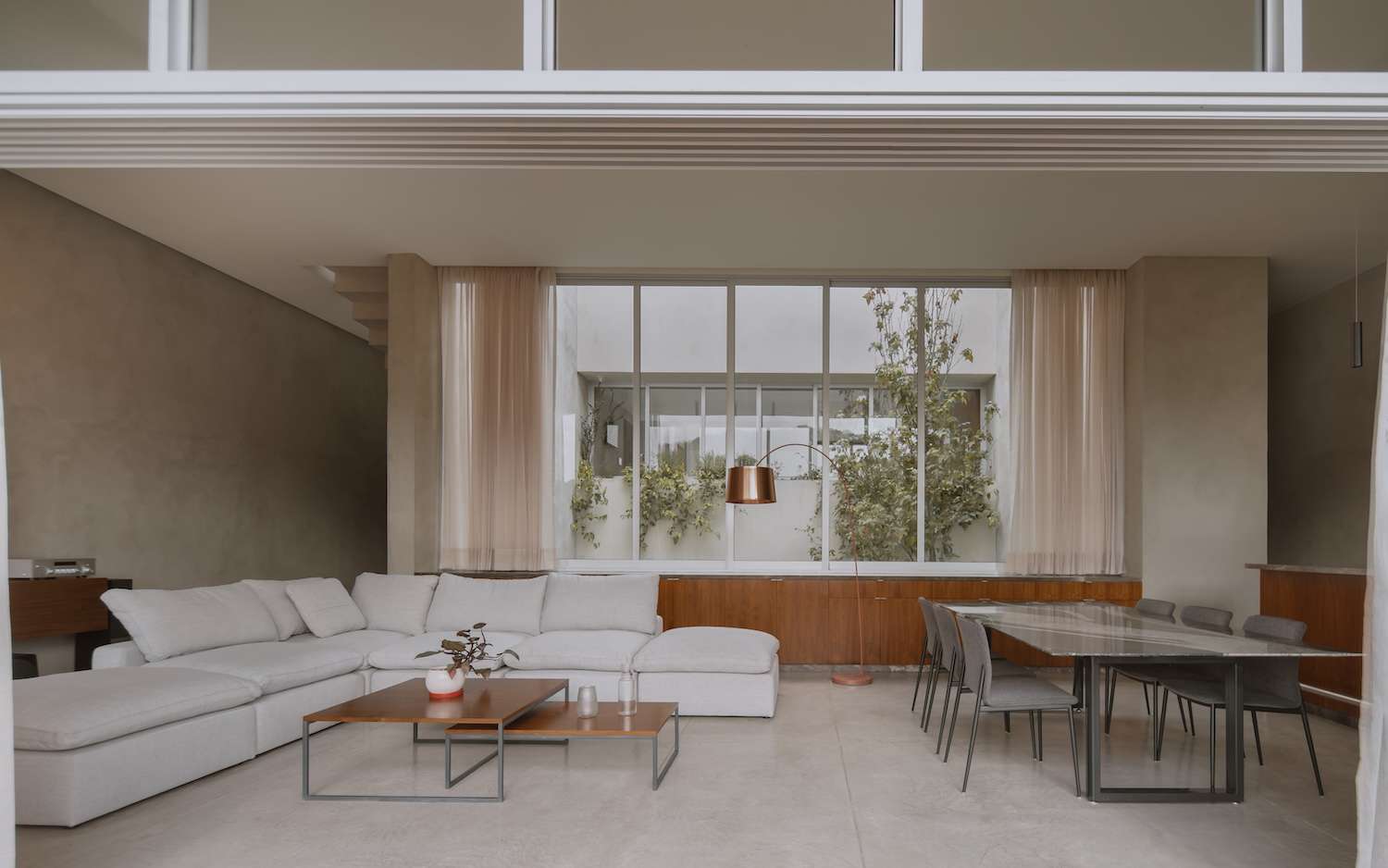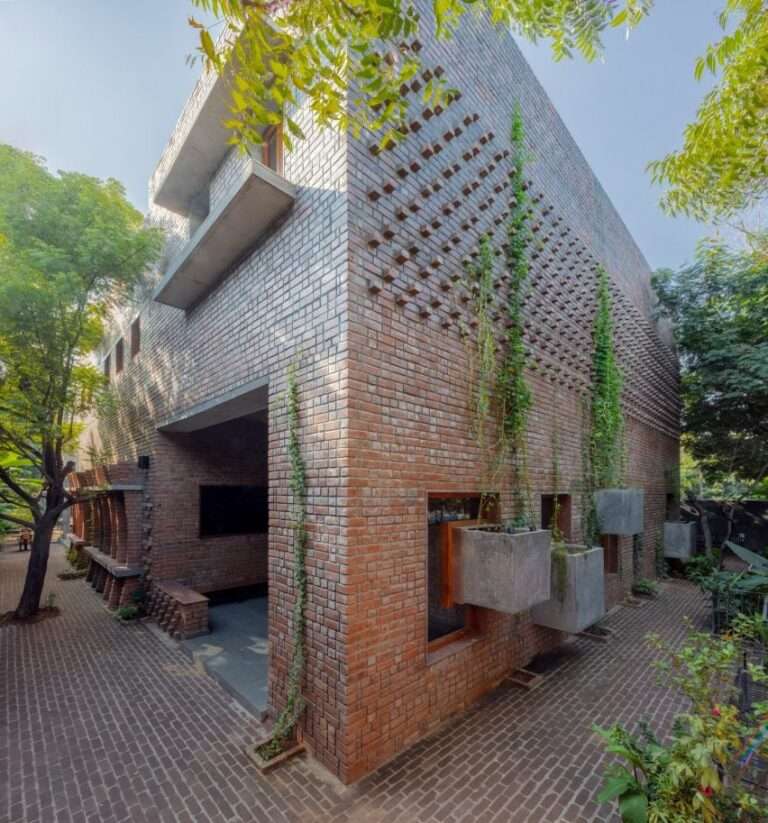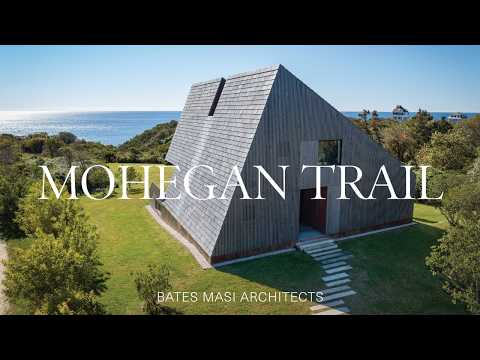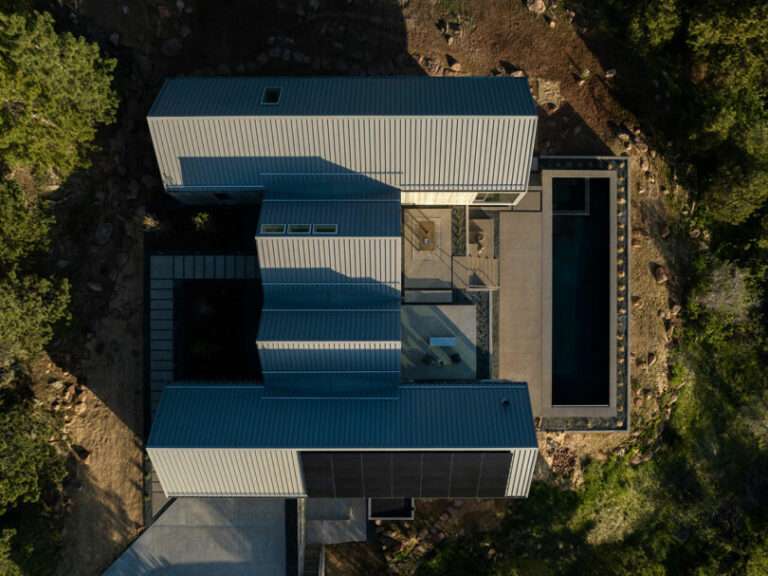
Cañada House is a minimalist residence located in Naucalpan de Juárez, Mexico, designed by Escobedo Soliz. This project demonstrates how narrow sloped sites adjacent to natural reserves can support residential construction through strategic sectional organization that minimizes visible street presence while maximizing ravine engagement. The design develops downward following natural topography, presenting only one level above sidewalk grade with two levels below that take advantage of the steep terrain.
The upper level contains bedrooms, bathrooms, dressing rooms, and television room, establishing private program at street level where reduced building visibility maintains neighborhood scale. Below sidewalk grade, the ground floor accommodates public living areas and kitchen, while a level further down at natural terrain grade, a central patio hosts an open-air kitchen and semi-covered pool positioned beneath the main living spaces.
The 100-square-meter building footprint concentrates services and circulation along both long property boundaries, creating lateral volumes that protect interior privacy while supporting white transverse volumes suspended above natural terrain. This organizational strategy allows topography and ravine vegetation to flow beneath the house unobstructed, maintaining ecological continuity while establishing dramatic cantilevers that frame views toward the protected landscape.
The white suspended volumes containing primary living spaces open from side to side toward both ravine views and interior patios, creating cross-ventilation and visual connections that dissolve boundaries between interior occupation and exterior landscape. This bi-directional opening strategy maximizes natural light penetration while establishing multiple orientation options for varied daily activities and seasonal sun conditions.
The structural system employs rigid concrete frames with masonry enclosing walls and joist-and-vault slabs, demonstrating how traditional Mexican construction techniques can support contemporary spatial ambitions. The foundation strategy uses continuous footings staggered with terrain slope connected by retaining walls, addressing significant grade changes while minimizing excavation and site disturbance within the environmentally sensitive ravine context.





