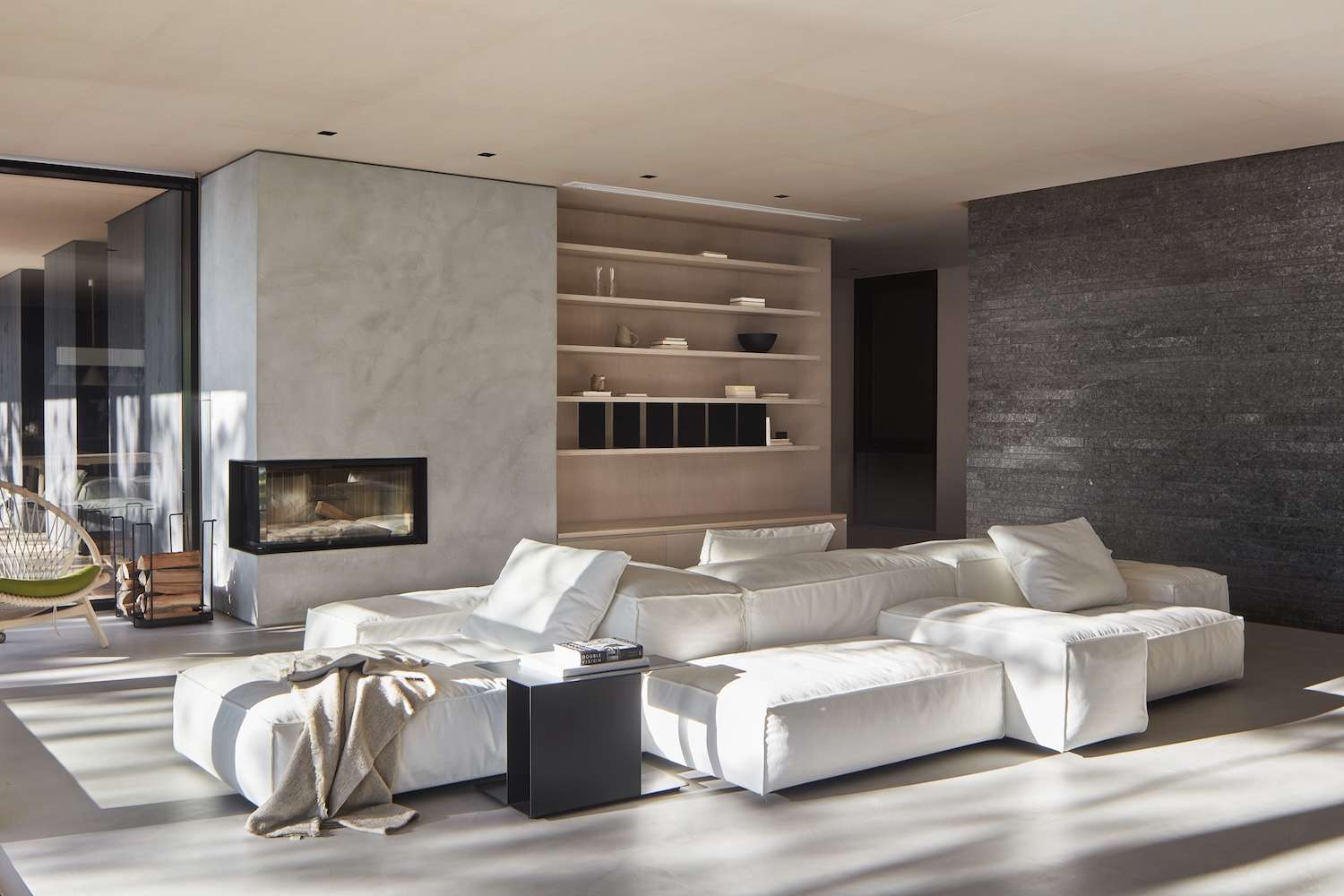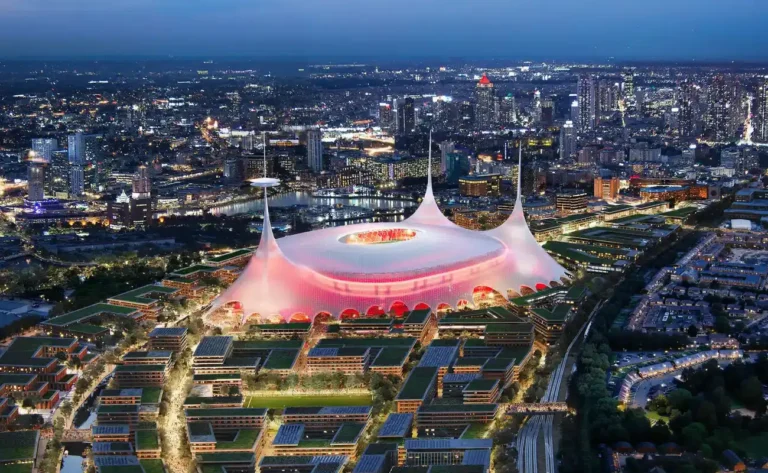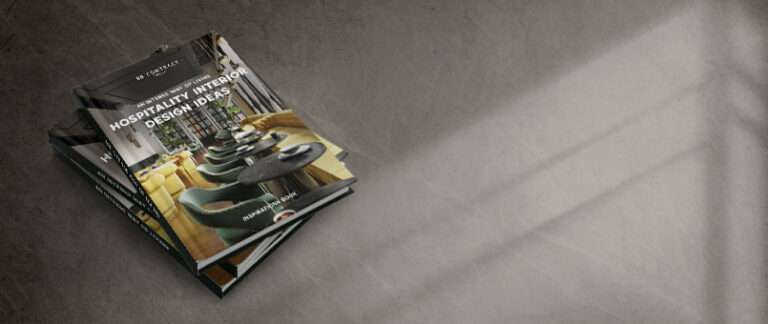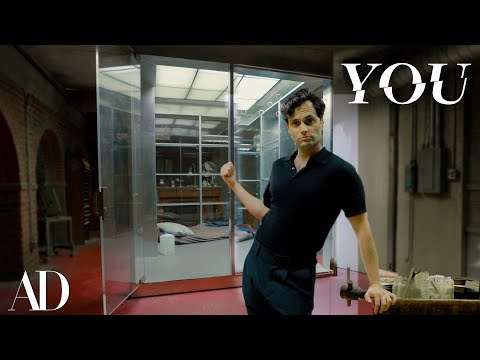
Sagamore North Cottage is a minimalist residence located in Muskoka, Canada, designed by Akb Architects. This all-season family cottage on an island near water’s edge demonstrates how privacy concerns can drive architectural form while maintaining strong connections to raw natural beauty. The existing dock and boathouse by the same firm attracting curious boaters uncomfortably close to shore makes privacy a key design consideration addressed through planar elements turned vertically forming walls and guardrails that slip past one another beneath unifying hovering roof.
The design inspired by floating dock imagery along Muskoka lakes offers visual privacy without sacrificing lake views through reductive approach to form and materiality. The terrain’s natural slope informs lower-level multi-purpose space unfolding onto stone patio framed by two vertical walls becoming upper deck guards, creating secluded outdoor setting for larger shoreline gatherings. This sectional strategy demonstrates how topographic engagement can generate spatial variety supporting different social scales.
The main level stacked above shelters beneath extensive cantilevered roof extending up to 16 feet beyond structural framework, covering 3,054 square feet of total decking wrapping three sides. This protected outdoor living space doubles the main-level interior containing open kitchen-dining-living area, lofty corridor leading to four bedrooms, primary bathroom, small office, and shared vanity room. Black cladding allows the structure to dissolve into forested landscape shadows while dense tree foliage partially obscures interior views through glass facades on both levels.
Floor-to-ceiling sliding glass walls in communal areas dissolve indoor-outdoor boundaries seamlessly extending living space into nature, creating wall-less rooms offering immersive tree experiences while deep overhangs protect from southern sun and rain. The cottage expands or contracts in scale through waterfront glass partition operation while interior ceiling height and materiality extends as continuous plane onto exterior soffit creating compression and intimacy sensation.
Solid-void relationships shape exterior experience where vertical plane openings align with most expansive prominent deck views. Main entrance deck width and overhang alignment acts as framing device and inviting promenade leading to first elevated lake view while glass railings enhance surroundings connection. Strategic solid protruding walls and semi-transparent wood screens obscure less desirable vistas or provide external sightline privacy.
The modest palette – wood, concrete, metal, stone – receives elevation through meticulous detailing including custom biscuit joinery eliminating visible plywood wall gaps and fasteners, hand-troweled micro-cement floors, and wall-to-wall skylight illuminating concealed central hallway. The central black granite wall bisecting communal spaces on both levels establishes monolithic presence with flush vertical grout joints and raked horizontal joints emphasizing linearity evoking natural rock formation layered striations, its physicality mirroring property’s natural bedrock outcroppings visible through full-height windows.




