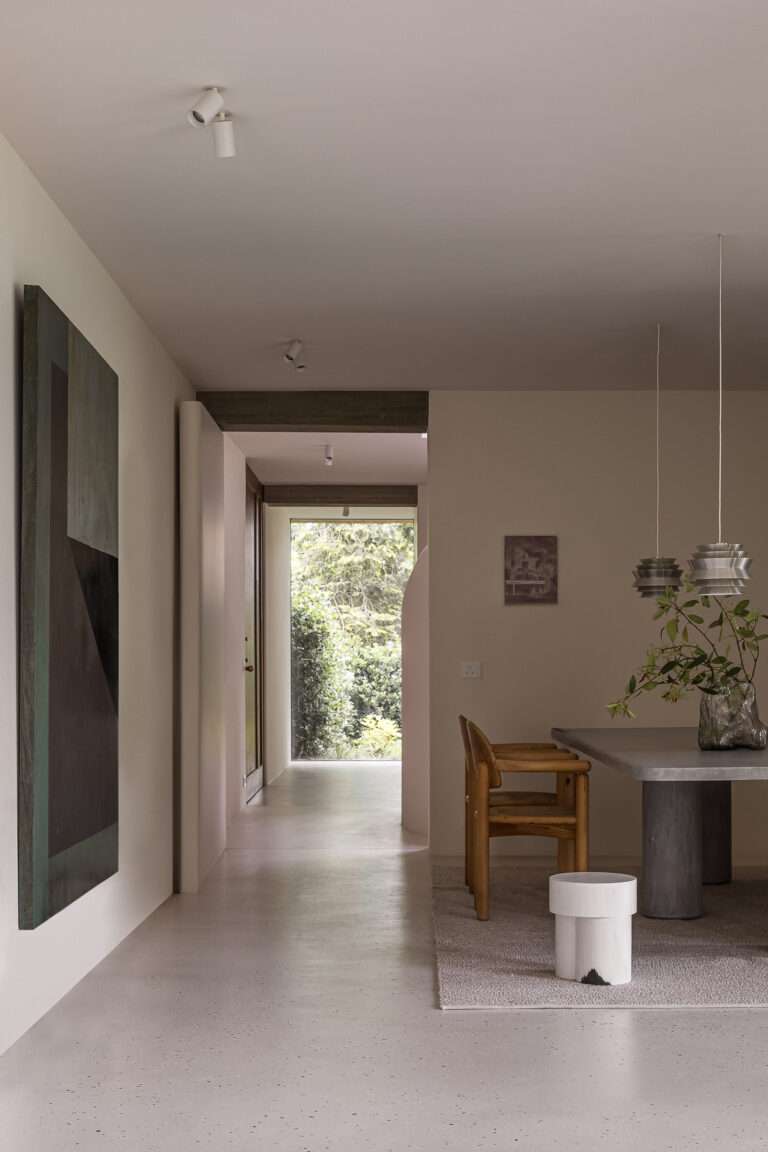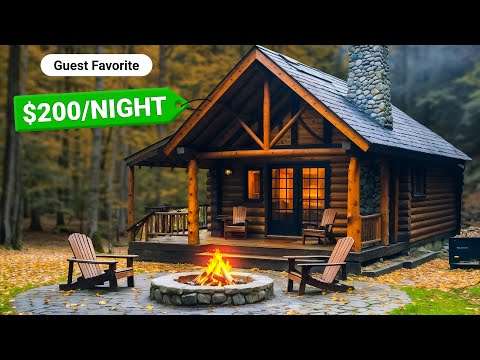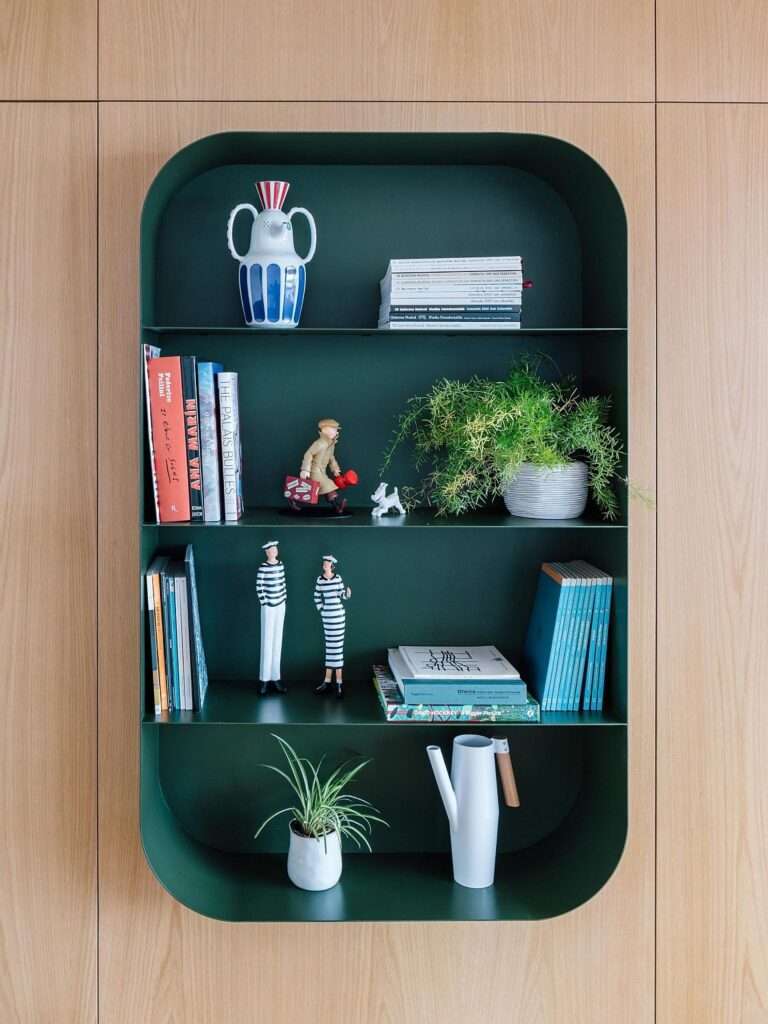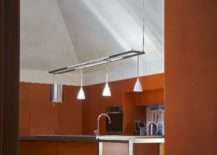Situated in Austin’s evolving urban fabric, this residence offers a unique perspective on what it means to live inside a home designed in response to both its natural environment and the personal rhythms of its occupants. Known as City Park Residence, the project is shaped by a rich dialogue between architecture, landscape and site. Alterstudio Architecture brings a distinct clarity to the design, integrating material simplicity, volumetric restraint and immersive connections to nature.
The plan unfolds with quiet intent – a winding drive leads to a circular entry sequence, where guests transition from manicured landscape to elevated bridge and into the home. Inside a home designed to function as both sanctuary and gathering place, the spatial organisation distinguishes between intimate zones and communal experiences. Two stone masonry wings ground the building into the hill – one holding the kitchen and guest quarters, the other housing the primary suite and offices. Between them, an open living pavilion connects to an outdoor terrace and shaded alfresco zone beneath, creating a fluid continuum between interior and exterior.
Materiality plays a vital role inside a home designed with longevity in mind. A carefully curated stone selection anchors the building to the site, while tight joint detailing and recessed grouting elevate its presence. The horizontal gestures of rooflines and floor plates extend beyond the envelope, establishing a gentle visual rhythm and amplifying the panoramic and close-range views. This architectural composition balances grandeur with intimacy, offering vistas toward the city while celebrating the immediate texture of the hillside garden.
The interior soundscape is equally considered. Designed to accommodate live music performances, the main living area incorporates refined acoustic strategies that heighten the auditory quality without compromising on visual elegance. This multi-sensory approach enhances the home’s capacity to host events while remaining a tranquil space for everyday life.
Every element contributes to a sense of cohesion. Furniture, lighting and artwork have been chosen to harmonise with the architectural language, reflecting the clients’ taste while maintaining the home’s refined sensibility. Inside a home designed with this holistic approach, each detail – from surface finishes to spatial transitions – reinforces the overall narrative of enduring design integrity.
A stand-out feature is the upper terrace, where an oculus punctuates the roofline, directing the eye simultaneously downriver and skyward. This moment – where shifting geometries meet – encapsulates the essence of the home’s design: grounded yet uplifting, refined yet responsive. It invites stillness while framing movement, reinforcing the narrative of discovery that unfolds throughout.
Inside a home designed for future generations, adaptability is embedded into every gesture. From the spatial logic to the experiential layers, the project reflects deep collaboration between architect and client. It is both distinctly personal and universally resonant – a residence that resists trends in favour of timeless quality. The result is architecture that lives lightly on the land while leaving a lasting impression on those who move through it.
00:00 – Introduction to a Home Designed in Perfect Harmony with Nature
00:51 – Designing for Family, Music, and Legacy
01:49 – Walking Through the Home
03:09 – Materiality and the Connection to Landscape
05:11 – Favourite Moments
For more from The Local Project:
Instagram – https://www.instagram.com/thelocalproject/
Website – https://thelocalproject.com.au/
LinkedIn – https://www.linkedin.com/company/the-local-project-publication/
Print Publication – https://thelocalproject.com.au/publication/
Hardcover Book – https://thelocalproject.com.au/book/
The Local Project Marketplace – https://thelocalproject.com.au/marketplace/
For more from The Local Production:
Instagram – https://www.instagram.com/thelocalproduction_/
Website – https://thelocalproduction.com.au/
LinkedIn – https://www.linkedin.com/company/thelocalproduction/
To subscribe to The Local Project’s tri-annual print publication see here – https://thelocalproject.com.au/subscribe/
Photography by Casey Dunn.
Architecture and interior design by Alterstudio Architecture.
Build by Rauser Construction.
Landscape design by Hocker.
Filmed and edited by O&Co. Homes.
Production by The Local Production.
Location: Austin, Texas, United States
The Local Project acknowledges the traditional territories and homelands of the Indigenous peoples in the United States. We recognise the importance of Indigenous peoples in the identity of our respective countries and continuing connections to Country and community. We pay our respect to Elders, past and present, and extend that respect to all Indigenous people of these lands.
#Home #Designed #AwardWinning





