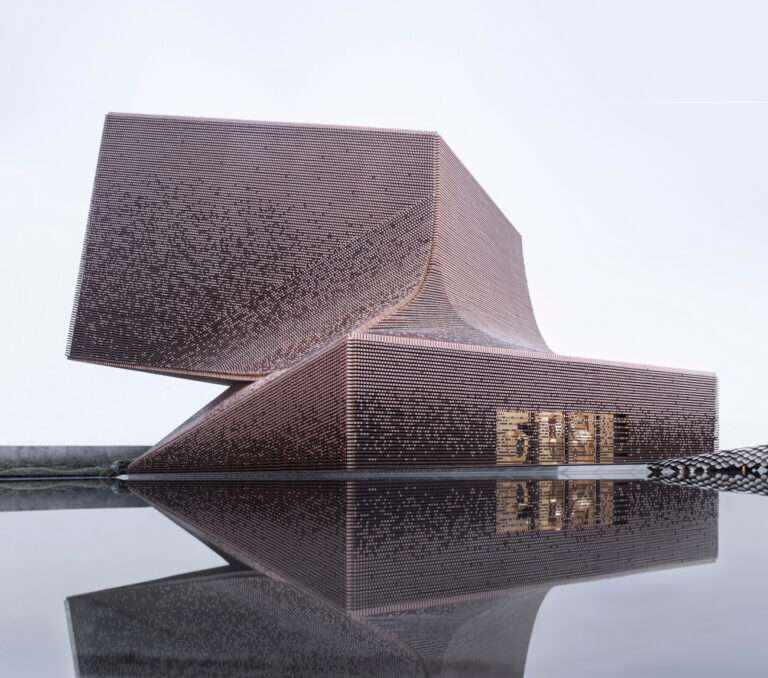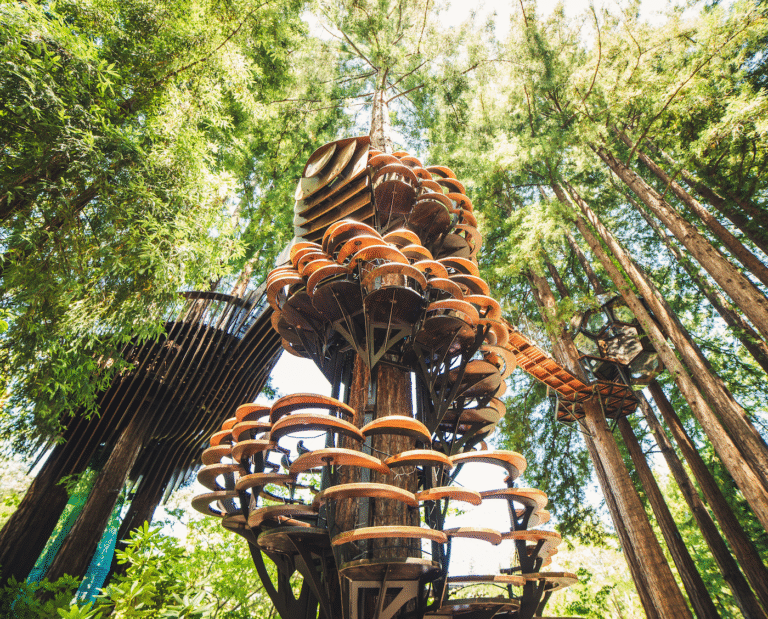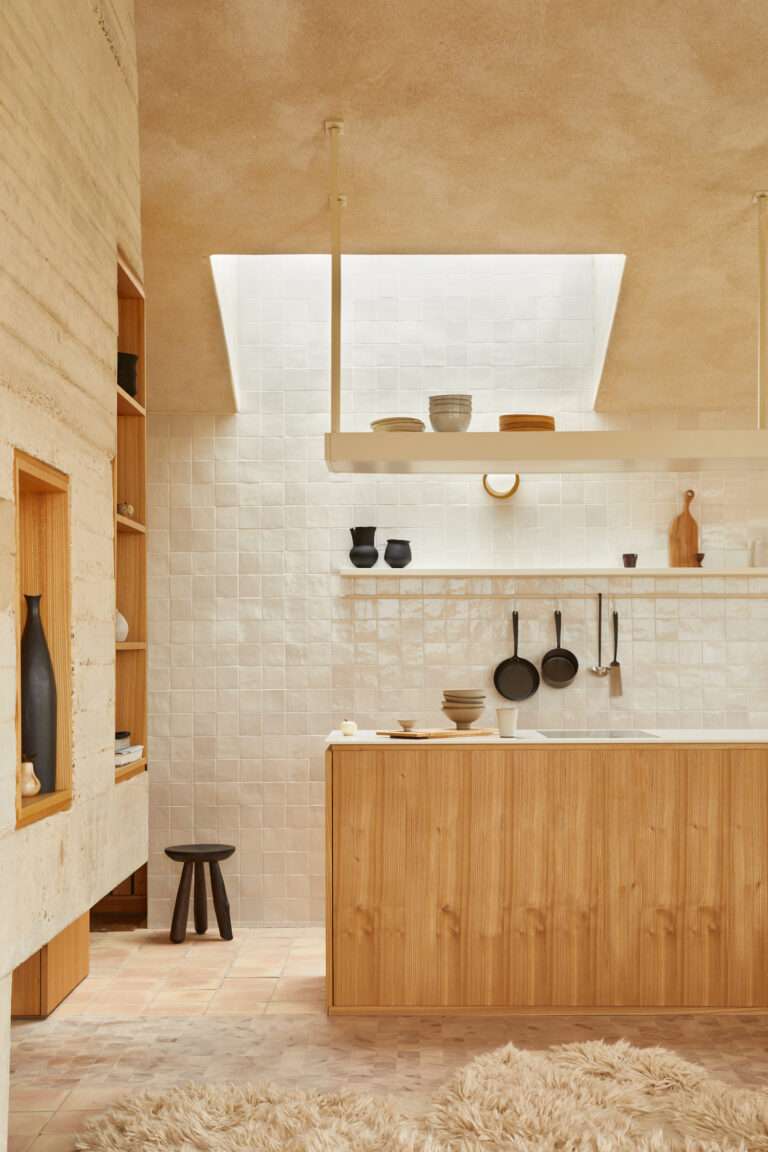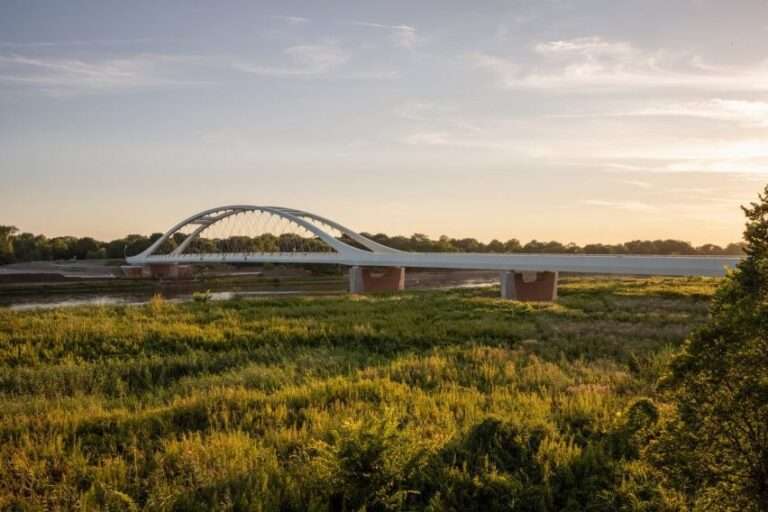Remote and wild, Off-Grid Residence is an off-grid super house that serves to elevate the ecology of the verdant California ranch it inhabits. Anacapa Architecture honours the home’s ruralness by bringing the sensitively designed dwelling into equilibrium with the landscape, embracing the elements and creating an intimate connection between the inhabitants and the land.
Perched atop a knoll situated inside a historic working cattle ranch on the central California coastline, the off-grid super house is the work of Santa Barbara-based studio Anacapa Architecture and co-designer Willson Design. The site is vast and has sweeping vistas of the ocean and rolling hills, and the home sits along a steep ridge, which divides the twin volumes of the garage and the sleeping quarters.
Due to building constraints associated with the historical site, the dwelling is fairly simple, with all living areas contained in one main structure with a basic cooking facility and just one bedroom and one bathroom. There are two gardens atop both roof structures of the off-grid super house that include a mix of local grasses and succulents that are consistent with the greenery of the hillsides beyond.
The architecture of the off-grid super house was inspired by the vernacular of the architecture found on the cattle ranch. The structure references the concrete of train trestles along the Californian coast and the rusting steel on the gates of the ranch. The material palette holds a similar ruggedness – steel, concrete and glass were the primary materials of choice, mainly for their ability to weather gracefully and earn a gentle patina.
Perhaps the most remarkable aspect of the off-grid super house is the fact it is eco-friendly – a photovoltaic system was introduced to generate power, as was a water treatment system to direct wastewater to a septic tank and dry well. In this vein, sustainability is a key feature of the home. Radiant floor heating ensures warmth and cross ventilation, and the insulating green roof ensures clement interior temperatures.
Revealing a highly sensitive ethos and a unique ability to be at one with nature, Off-Grid Residence allows occupants to feel as if they’re participating with the landscape in a way beyond mere observance, offering a visceral, tangible experience of living.
00:00 – Introduction to the Off-Grid Super House
01:06 – A Narrow Ridge Location
01:18 – On Approach to the House
01:44 – The Rooftop Gardens
02:17 – A Walkthrough the Off-Grid Home
02:30 – The Design and Building Constraints
03:38 – A Completely Off-Grid House
04:28 – The Interior Material Palette
04:53 – Immersion in the Environment
For more from The Local Project:
Instagram – https://www.instagram.com/thelocalproject/
Website – https://thelocalproject.com.au/
Print Publication – https://thelocalproject.com.au/publication/
Hardcover Book – https://thelocalproject.com.au/book/
The Local Project Marketplace – https://thelocalproject.com.au/marketplace/
To subscribe to The Local Project’s Tri-Annual Print Publication see here – https://thelocalproject.com.au/subscribe/
Photography by Mike Kelley.
Architecture by Anacapa Architecture and Wilson Design
Interior Design by Jessica Helgerson Interior Design
Filmed and Edited by The Local Project.
Production by The Local Project.
Location: Gaviota, California, USA
The Local Project acknowledges the traditional territories and homelands of the Indigenous peoples in the United States. We recognise the importance of Indigenous peoples in the identity of our respective countries and continuing connections to Country and community. We pay our respect to Elders, past and present and extend that respect to all Indigenous people of these lands.
#SuperHouse #Architect #HouseTour
Musicbed Sync ID: MB01TDH8XMPKXBO




