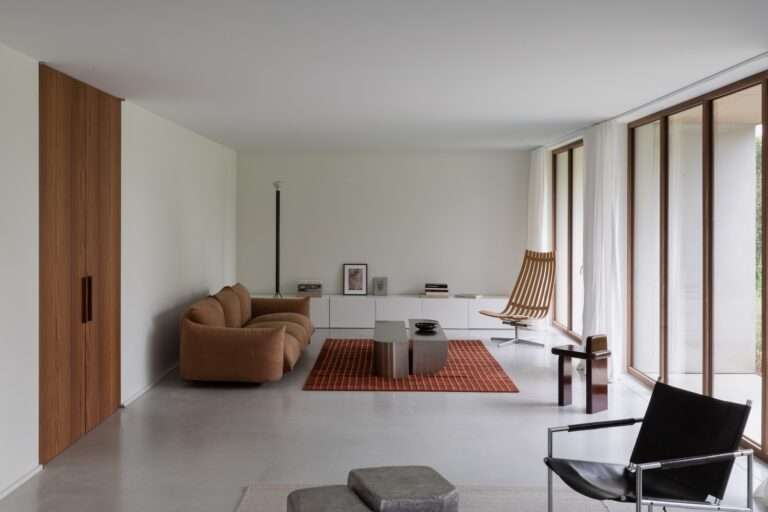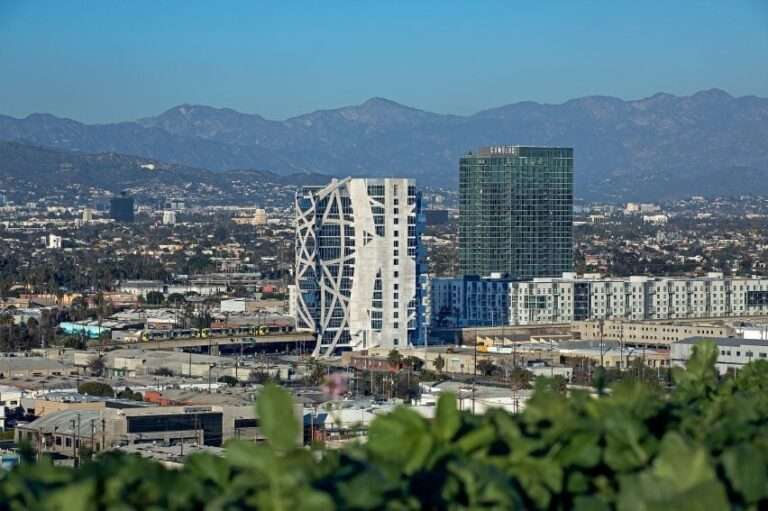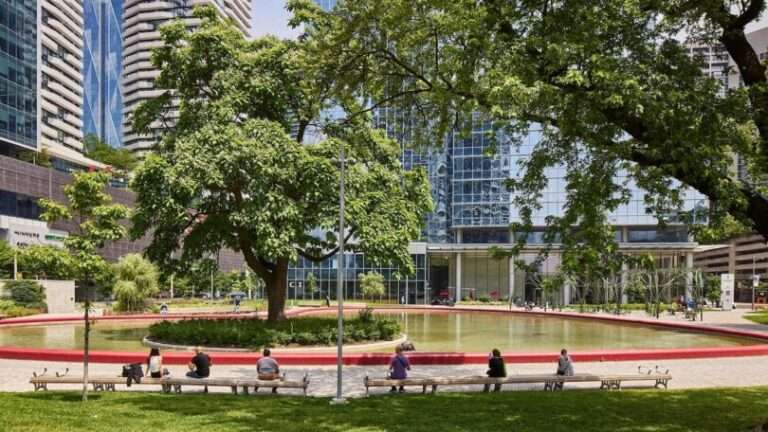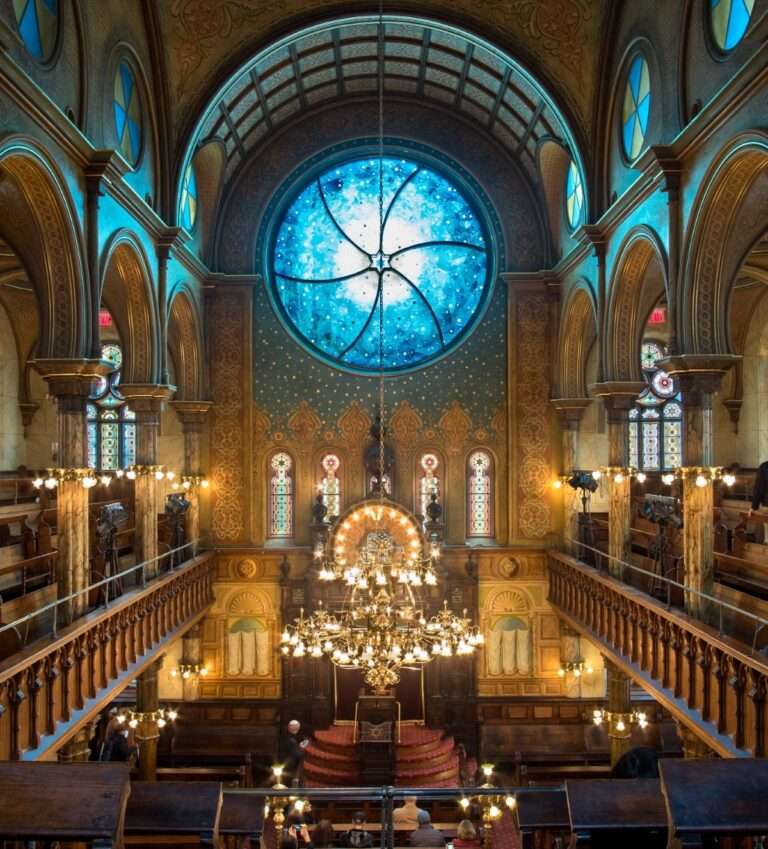An elevated box formed of exposed concrete forms the Meditation Chapel in Incheon, South Korea, designed by local studio Atelier Koma and architect Lee Eunsok.
Located near the coast of Gangwha County, the chapel sits at the top of a site that slopes down towards the sea, hugged from behind by dense forest and mountains.
Atelier Koma and Eunsok raised it above ground level on a concrete terrace that is dug into this slope, sheltering an entrance route that leads directly into the elevated worship spaces.
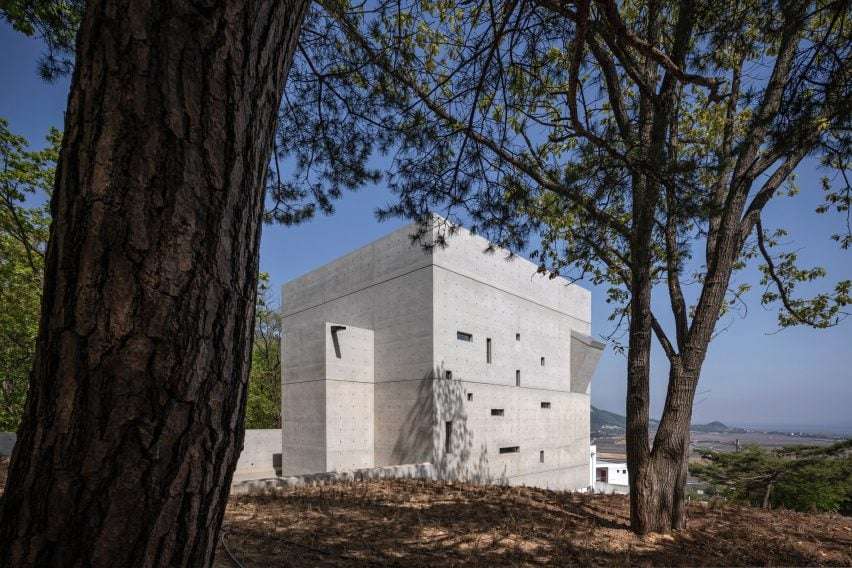
“The simple chapel volume, set in the vast nature, is constructed as a lifted box, signifying a separation from the secular world,” explained Eunsok.
“It allows [visitors] to reach the open sky quickly and succinctly, and to stand directly as solitary individuals before the divine,” he added.
Alongside the main worship space on the first floor, which is named the Sea Chapel, the building contains two smaller prayer spaces. These are the Closet Chapel and the Sky Chapel, both of which have been given a distinct character.
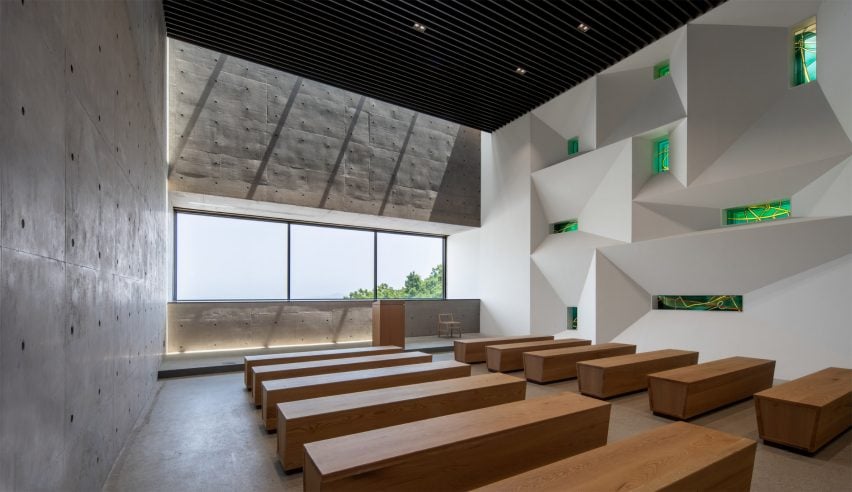
In the Sea Chapel, pews face an altar that stands in front of a large horizontal window, framing a view out over the ocean and distant mountains.
On the opposite wall, an organ is built into the exposed concrete, while narrow stained-glass windows are set within deep, faceted reveals on the southeast side.
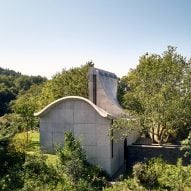
 Nicholas Burns nestles concrete chapel within grounds of Portuguese estate
Nicholas Burns nestles concrete chapel within grounds of Portuguese estate
“The 12 funnel-shaped, stained-glass windows serve as metaphors of nature,” said Eunsok.
“Unlike the coloured glass of medieval churches that tried to concretely express the contents of the Bible, here, they fill the interior and exterior with the abstract motif of greenery, enabling visitors to continuously perceive nature,” he continued.
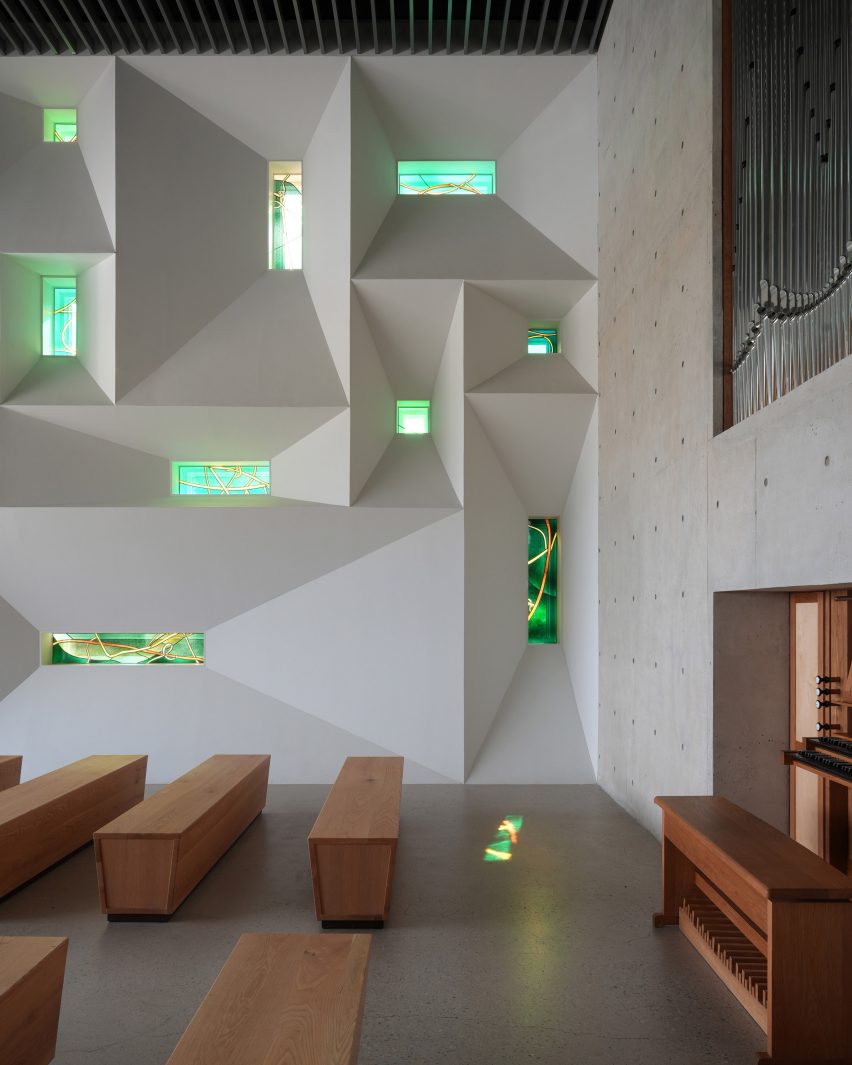
The second-floor Closet Chapel is a smaller space intended for more private worship and contemplation. It is illuminated by a skylight that projects from the southeastern side of the building.
On the roof is the Sky Chapel, which offers 360-degree views of the surrounding landscape to create a “complete sense of awe”. This rooftop space can be accessed independently of the building using an external spiral stair made of metal.
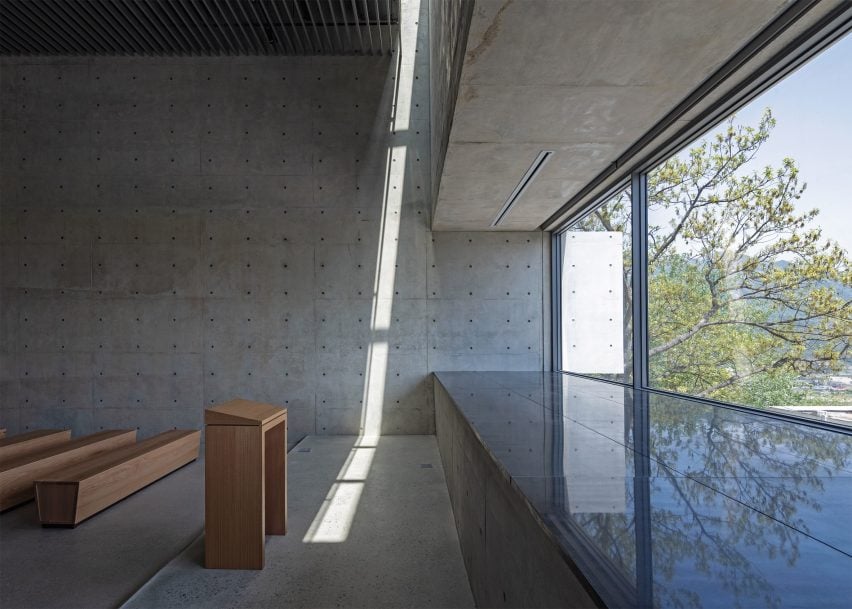
Both inside and out, the exposed concrete of the chapel’s structure has been left exposed, as part of a minimalist design approach that is echoed in the blocky wooden furniture.
Other contemporary chapels recently featured on Dezeen include a wedding chapel in China by Syn Architects that is topped by an illuminated “moon” and a minimalist concrete chapel in Mexico by WRKSHP.
The photography is by Lim Juneyoung (Urban Azit) and Kim Yongseong.
Project credits:
Architect: Lee Eunseok and Atelier Koma
Project team: Atelier Koma
Stained Glass Artist: Chung Kyungmi
Orgelbau Meister: Hong Seonghun
Structural engineer: Edun Struc.
Equipment engineer: Jusung Eng.
Mechanical engineer: Jusung Eng.
Electrical engineer: Hangil Eng.
General contractor: Eldream Construction
Client: Sangok Church
