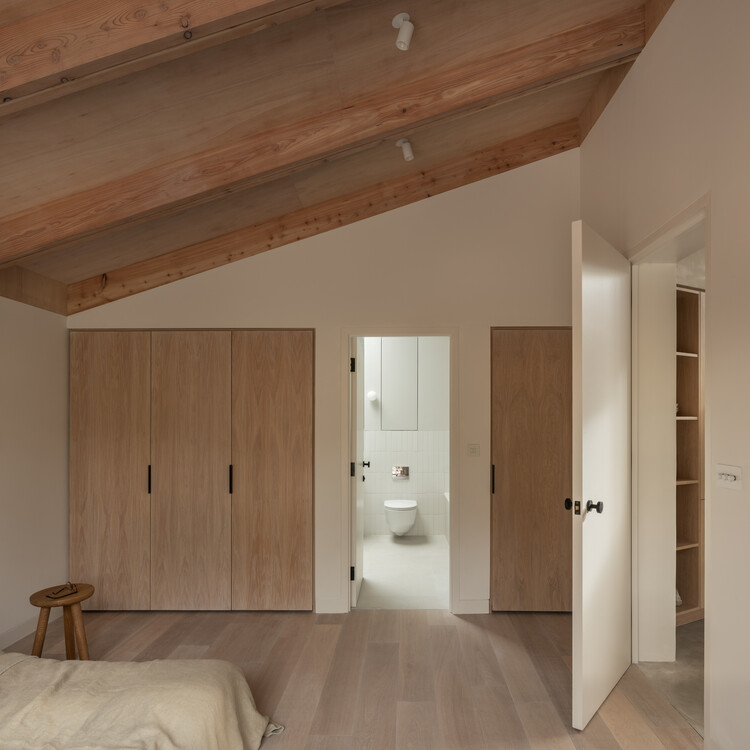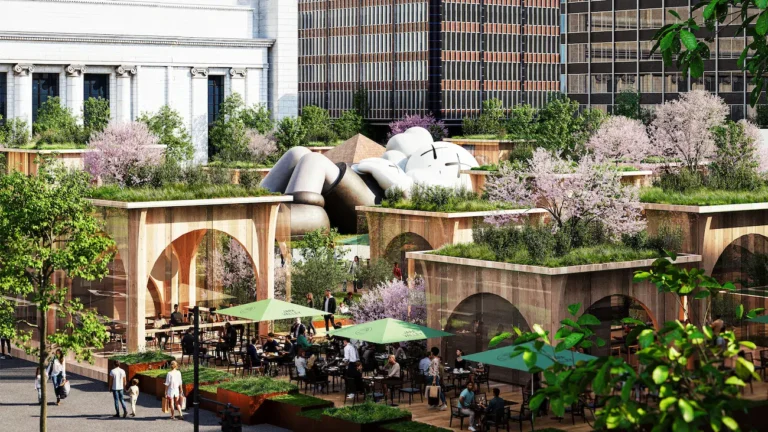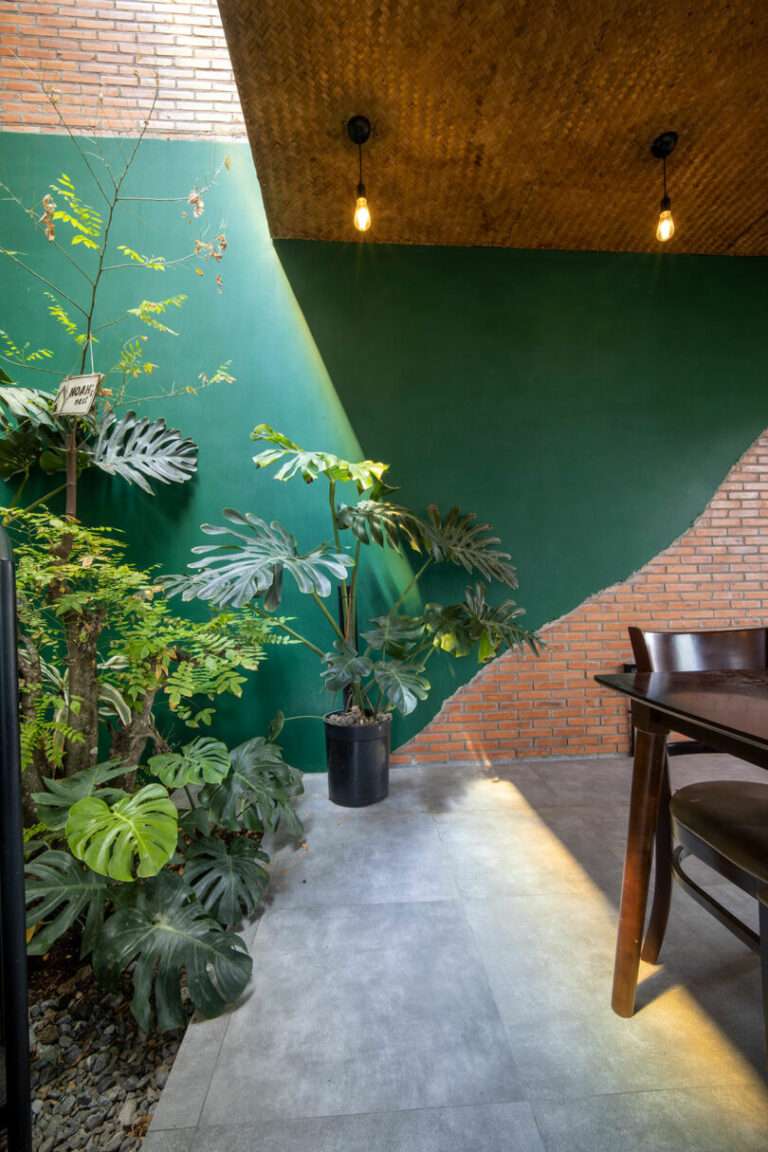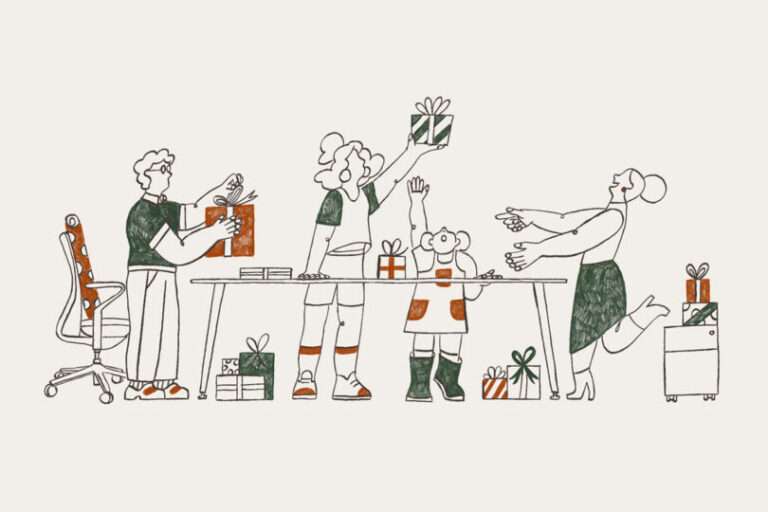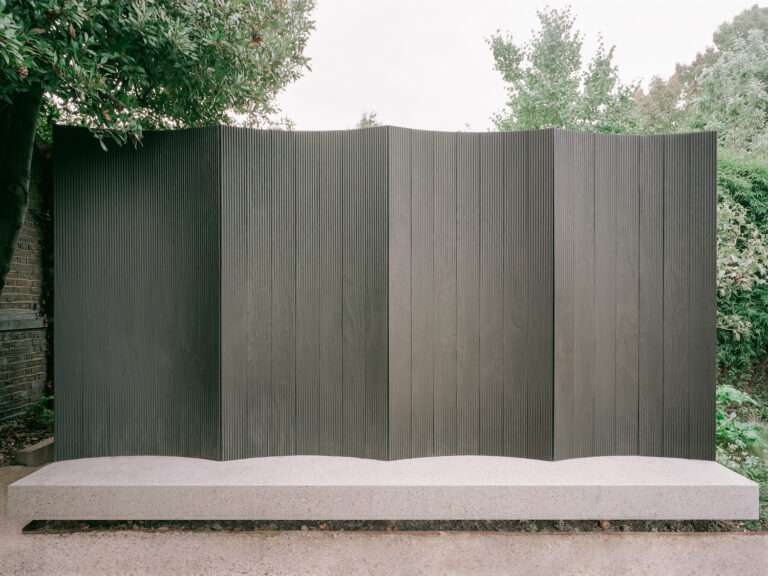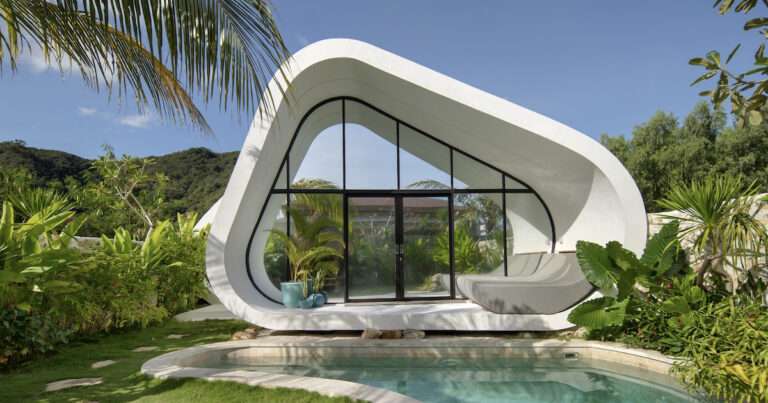Butterfly House / Oliver Leech Architects
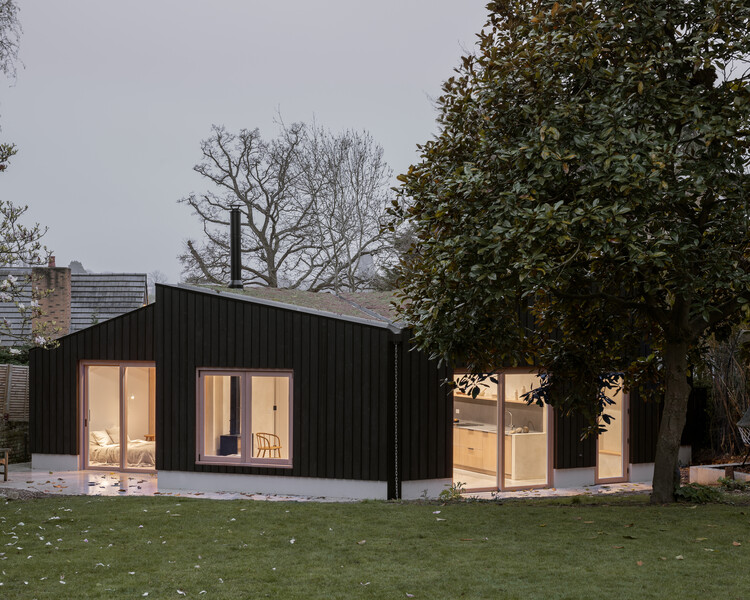
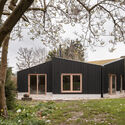
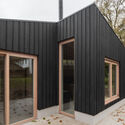
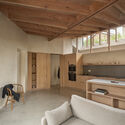
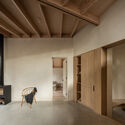

-
Area Area of this architecture project
Area: 94 m² -
Year Completion year of this architecture project
Year: 2022 -
Photographs -
Manufacturers Brands with products used in this architecture projectManufacturers: Laufen, Astro Lighting, Bois Rois, Clayworks, Crosswater, Exterior Solutions, Frost Fireplaces, Mandarin Stone, Maxlight, Paint and Paper Library, Reeve Wood, Steyson, Velux, Weymont & Wylie
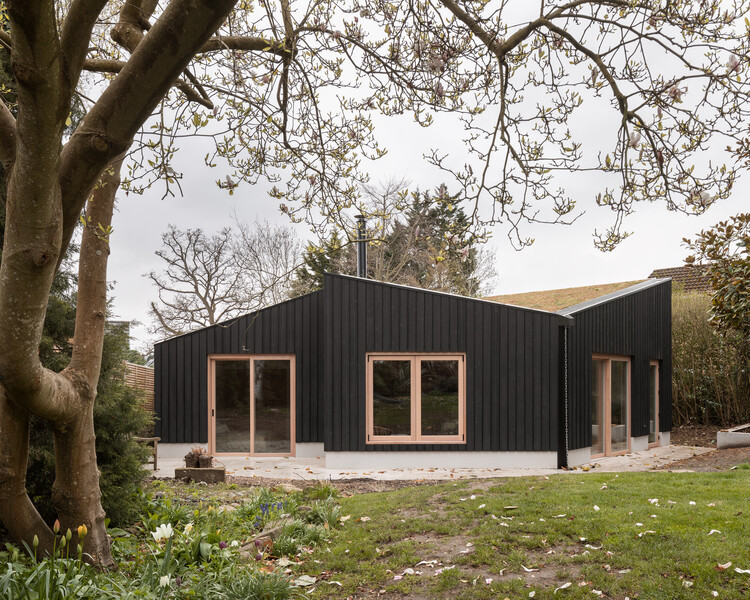
Text description provided by the architects. Nestled within a small corner plot in Esher, Surrey, Butterfly House is a new compact home designed by Oliver Leech Architects to support multigenerational living. In 2018, clients Nikki and Richard Earthrowl commissioned the studio to design a future-proofed home for Nikki’s mother so that she could live within the plot of their existing family home. The brief consisted of a two-bedroom self-contained dwelling that includes space for a live-in carer, while also enabling the client’s mother to lead an independent, lightly assisted life well into the future. Set in the southern tip of the garden of the main house, the new house inhabits a small triangular corner, constrained on two sides.
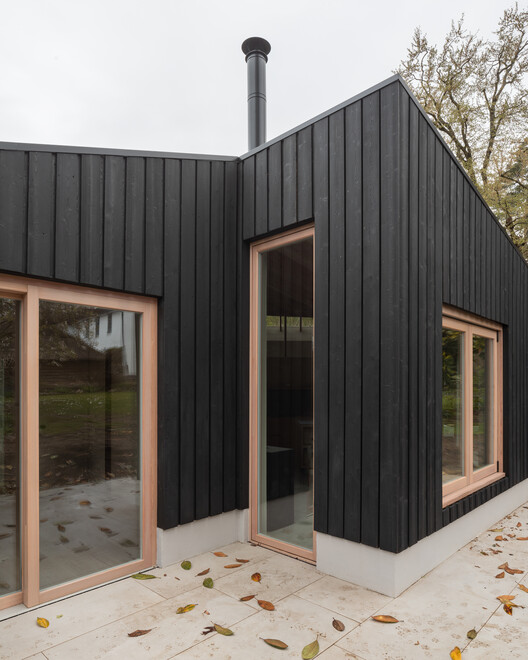
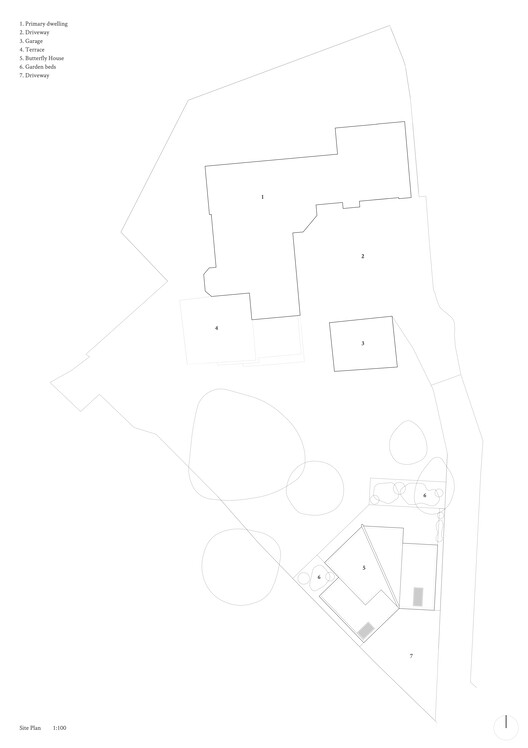
The triangular site dictated the form of the building, with four distinct pitched volumes, fanned out to frame views and prevent overlooking. Two sides hug the boundary, with roofs sloping down and away from the central volumes. The central volumes combine in a large open-plan living space that is expressed visually as an inverted ‘butterfly’ roof. All are wrapped in a burnt Japanese timber cladding that sits softly amongst the shadows of the surrounding trees. The splayed form of the four volumes is intended to avoid direct views of the main house, instead facing more private garden areas and large mature trees to shield the facade.
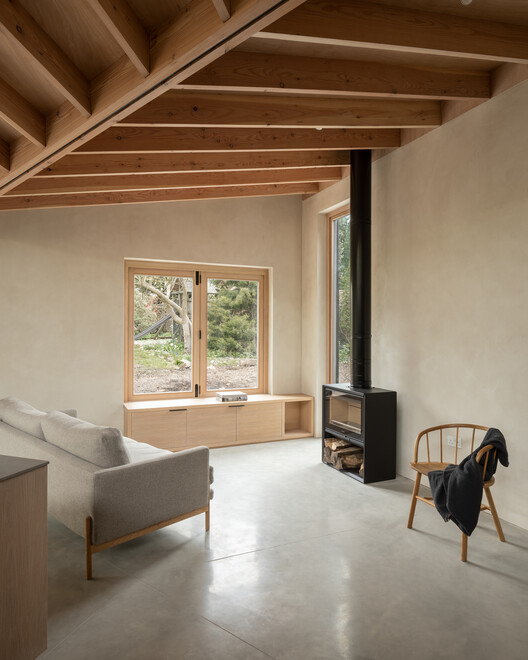
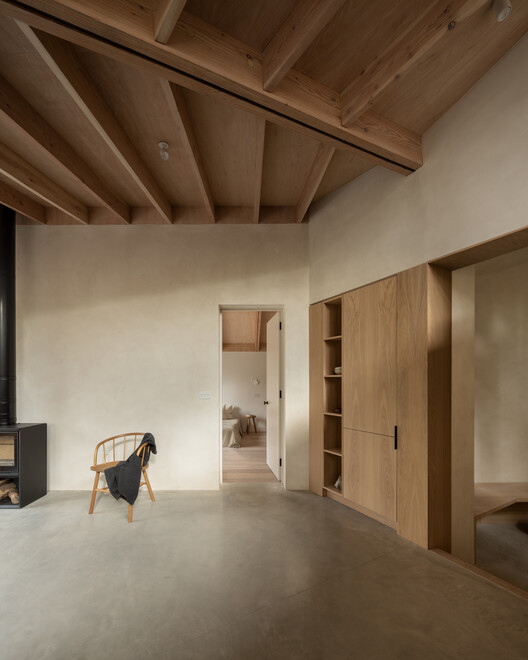
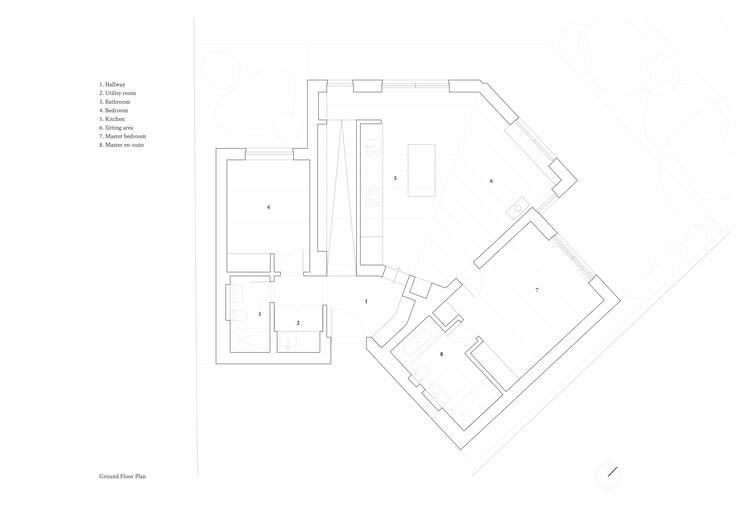
The roof forms are expressed internally with exposed larch beams that create varying feelings of compression and expansion as the roof rises to a row of clerestory glazing, pouring light into the spaces throughout the day. The volumes converge over the entrance lobby where the walls and ceiling playfully meet in a darkened arrival space, as a prelude to the main rooms. A gentle ramp draws views through the house and connects the sunken entrance level up to a higher level and out to the garden. The lower level contains carer accommodations, composed of a bedroom and bathroom, flanked by a utility area. From here, two steps lead toward an open-plan kitchen, living, and dining space.
 © Ståle Eriksen
© Ståle Eriksen © Ståle Eriksen
© Ståle EriksenThe ramp facilitates wheelchair access to this area should steps become unusable in the future. An important part of supported independent living is being able to maintain a level of autonomy. The kitchen design omits the use of high units, opting instead for low drawers and nothing above seated arm’s reach. Further spatial constraints inspired the design of an island on casters so that it can be moved around, ensuring future flexibility and versatility.
 © Ståle Eriksen
© Ståle Eriksen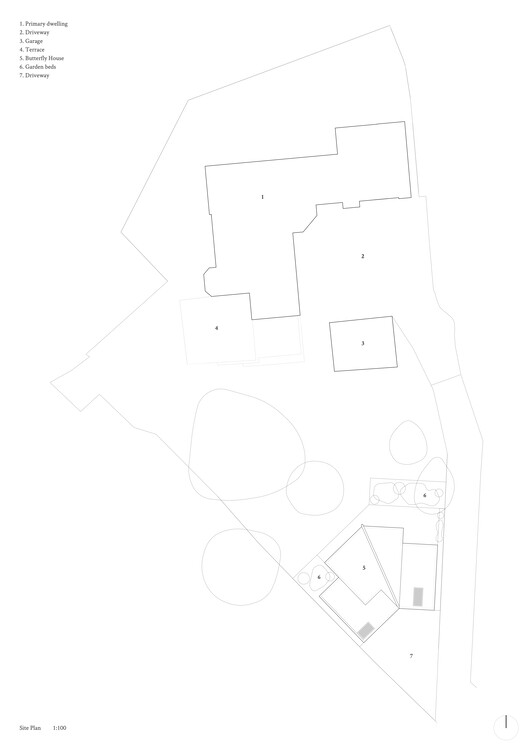
The main bedroom and bathroom, on the upper level, have been designed for wheelchair access, if required, with flush access onto a private patio. Accessibility and functionality dictate widths that are larger than typical standards, however, the studio went beyond this. Small design moves help increase the feel of spaciousness despite the compact design. The high-level clerestory windows catch sunlight throughout the day, with the shadows of the larch columns projected onto the exposed clay walls. The clerestory glazing provides views of the sky, important on a constrained site. The bedrooms are designed with double-spaced rafters in the ceiling to create a feeling of extra space.
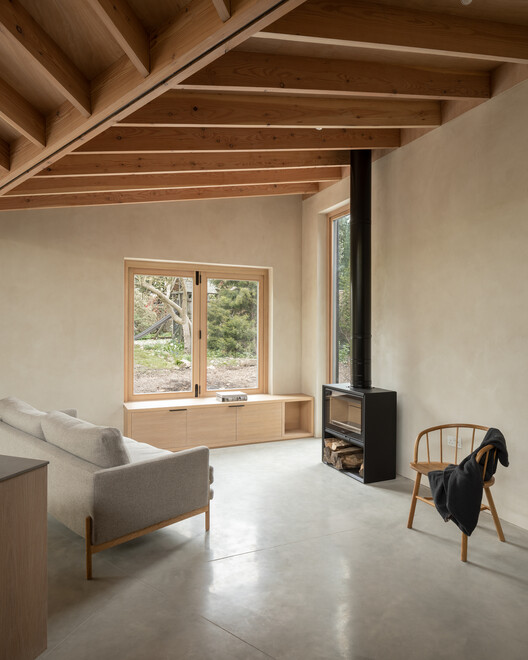
The spaces are unified through a restrained material palette. Polished concrete floors and pale clay plaster walls tie the spaces together, allowing the ceiling forms to be the focus. In contrast to the dark exterior, the interior finishes bring a muted, calm mood to the home, as a backdrop to the warm rich tones of the larch and oak joinery. The kitchen was designed to integrate visually into the architecture, with oak units and a thin dark porcelain worktop that mirrors the polished concrete floors.
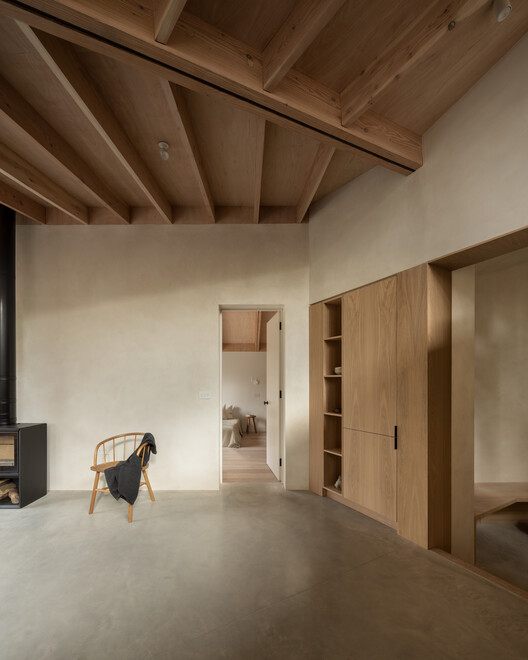
A high shelf displays fossils collected during Nikki and her mother’s careers as geologists. Material simplicity carries through into the two bathrooms, each of which is bathed in light through openable Velux skylights. The use of mirrors reflects the greenery outside to the interior, whilst walls are clad in small format white tile, as a purposeful inversion of the external material palette to signify a movement from the most visible to the most private of spaces.
 © Ståle Eriksen
© Ståle EriksenThe building is constructed from a larch timber frame, with a main flitched central ridge beam creating a dramatic butterfly roof form. The timber frame was built on-site in panels and tightly packed with insulation creating a sustainable, efficient, and highly insulated envelope. Triple glazing and air-tight construction mean the house will be thermally efficient and rely on very little energy to heat. It has been designed to accommodate a heat pump in the future.
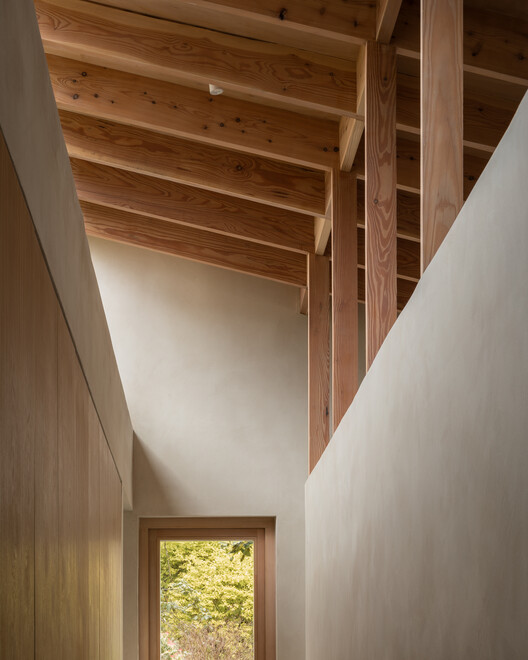
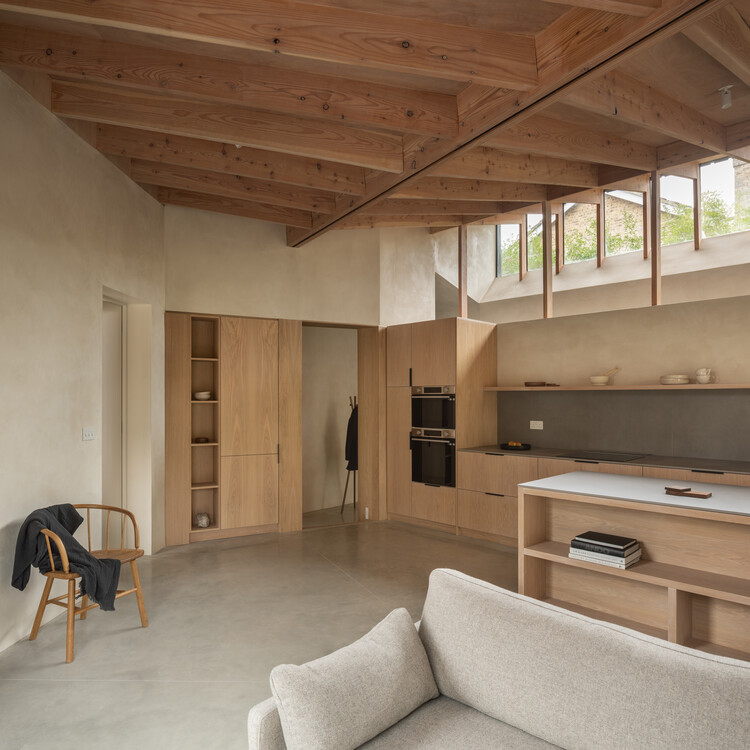
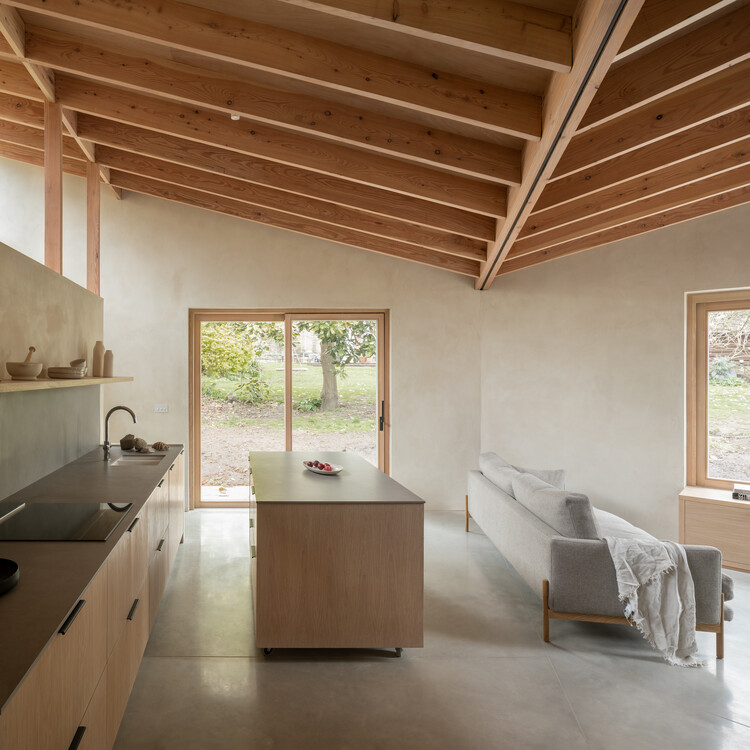
Five years in the making, Butterfly House has been a careful exploration of form and material, but also a new expression of multigenerational living. By not falling into the tropes of accessible design and elderly accommodation, it proposes a new model for assisted living that empowers rather than restricts its future user; ensuring continuity of use for generations of families to come.
