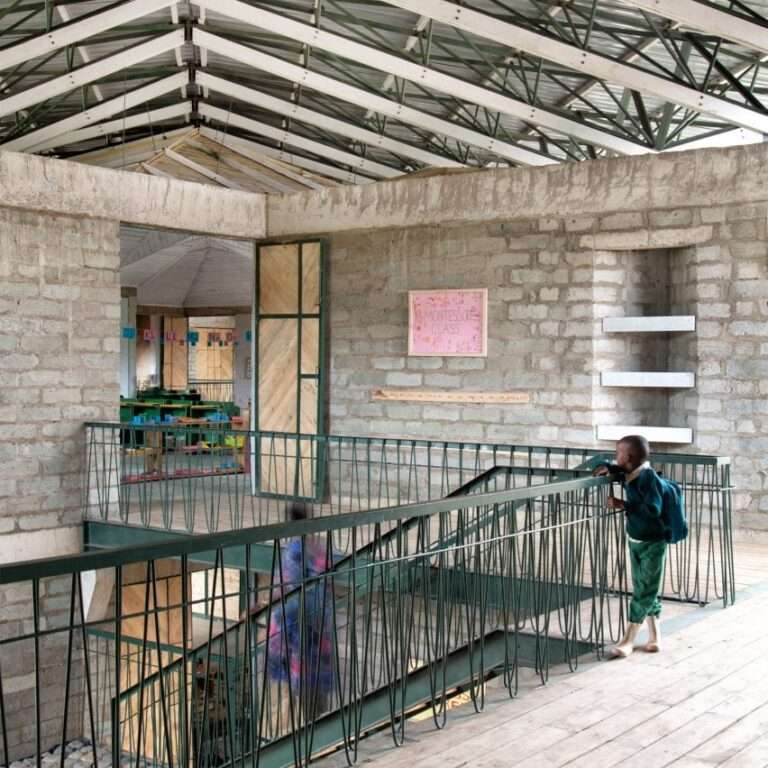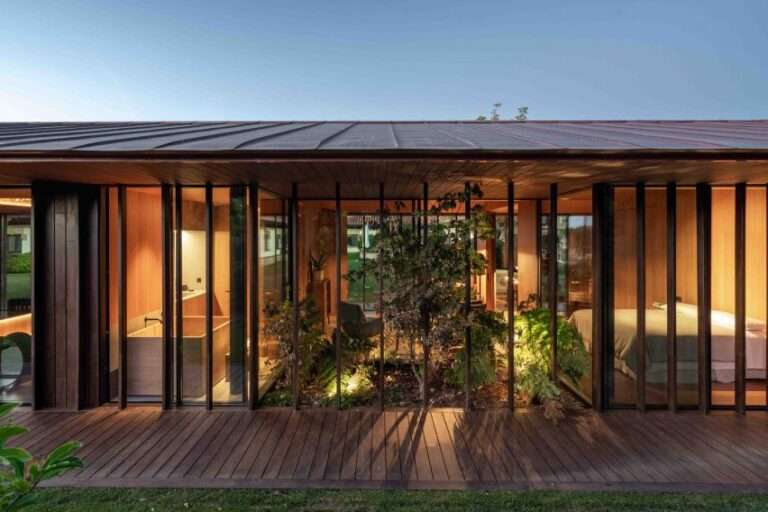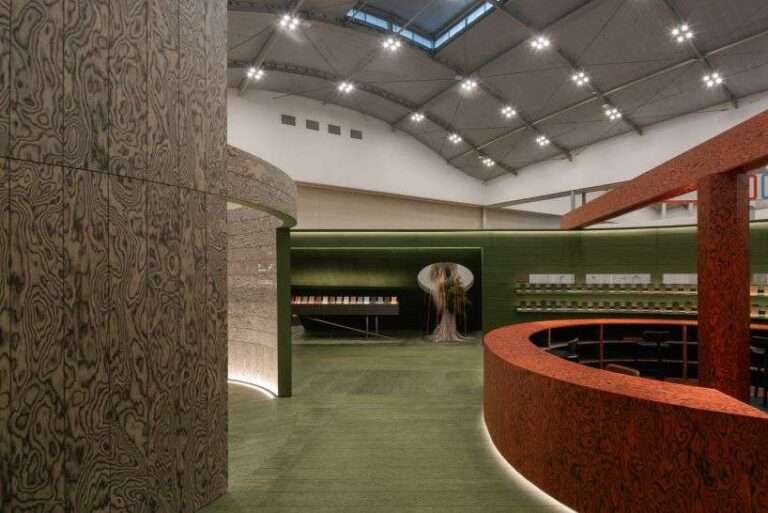Brazilian architect Denis Joelsons has completed a rectangular house in São Paulo, Brazil that is set into a slope composed of round garden terraces.
Aptly named Casa dos Terraços Circulares – or the House of Circular Terraces – the 2,725-square-foot (253 square metre) house is embedded within a forested lot outside of the city.
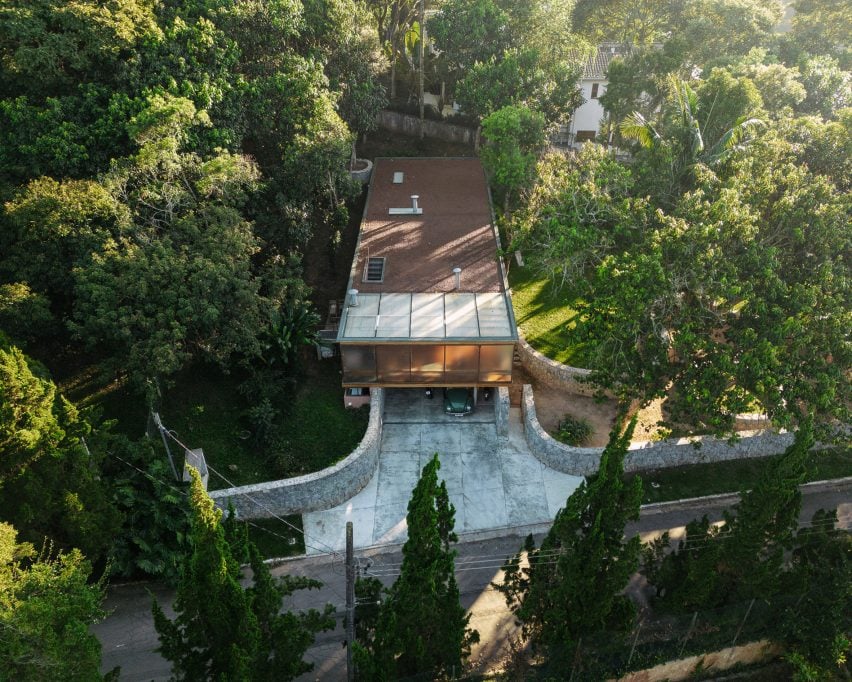

The house is oriented towards its garden, which features sinuous stone walls that loop and overlap, anchoring the house into the site, while narrow stone steps connect the flat grassed areas that mitigate the site’s slope.
“The garden design takes inspiration from an ancient element found in different cultures, such as the agricultural terraces of the Incas, the elevated platforms of the Teotihuacans, or the Chinese terraces,” Joelsons told Dezeen, referencing the six circular platforms of varying sizes that form the yard.
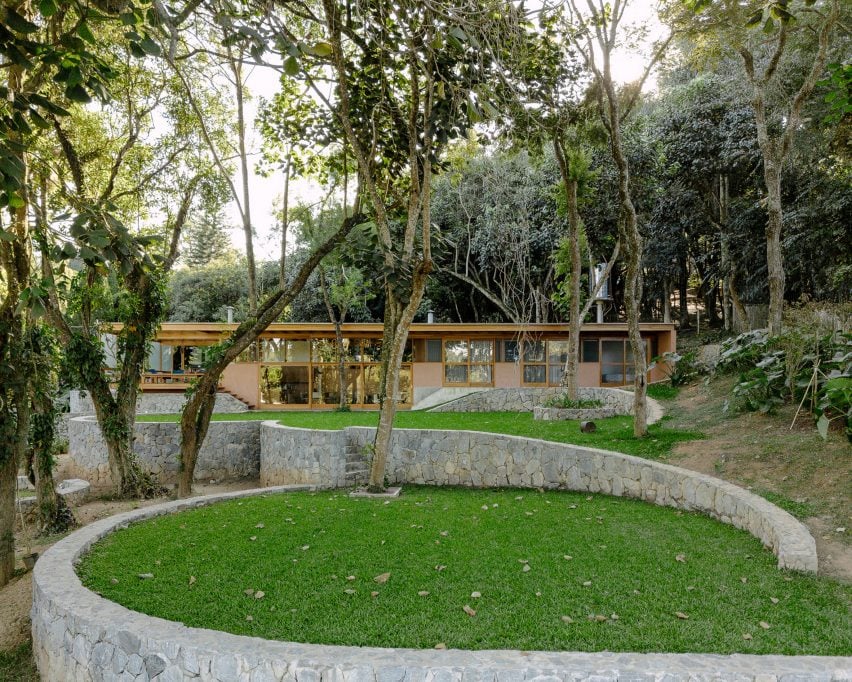

The terraces were constructed with the soil excavated for the foundation, reducing the need for concrete in the landscaping of the site. They serve as retaining walls that help preserve the existing trees.
This heavy earthen curvature is juxtaposed with the linear house constructed with a prefabricated wooden structure.
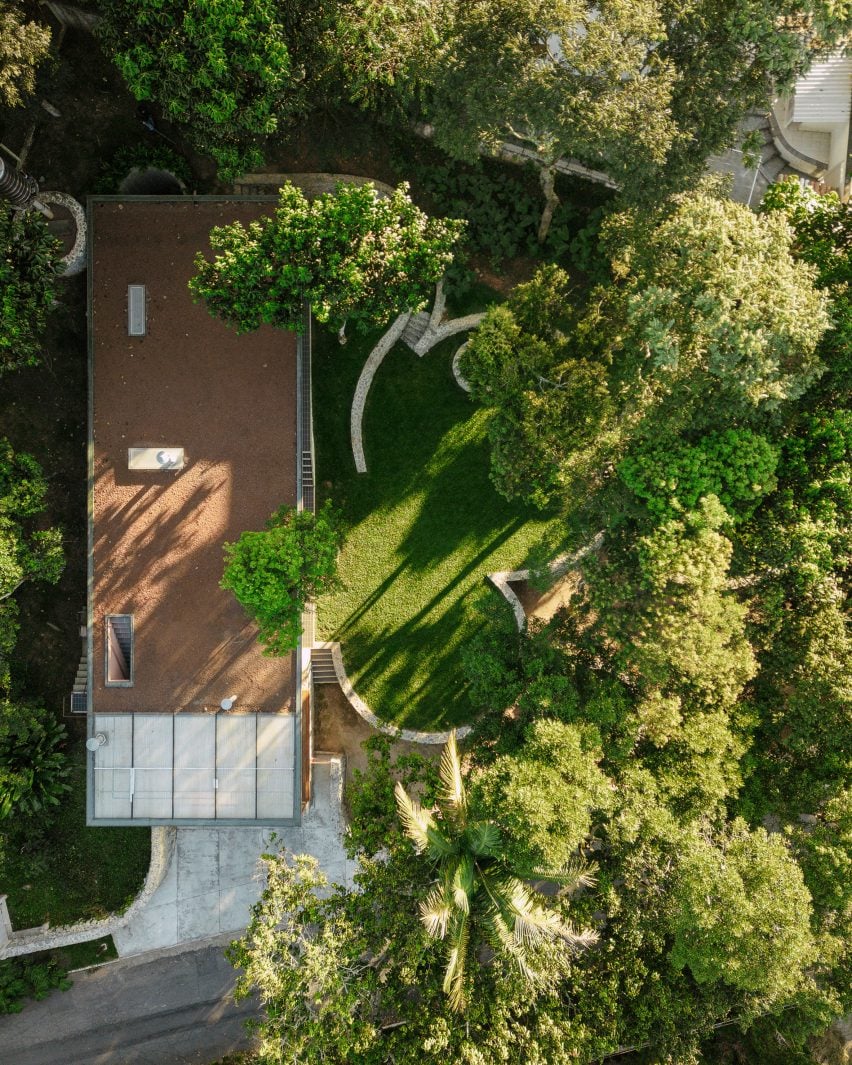

Using square modules that reference traditional Japanese motifs and rhythms, the facade is a series of solid and glazed sections.
One side is more glazed than the other, and Joelsons oriented this side towards the south to create “beautiful light effects.” Clerestory windows run along the north-facing side, at grade.
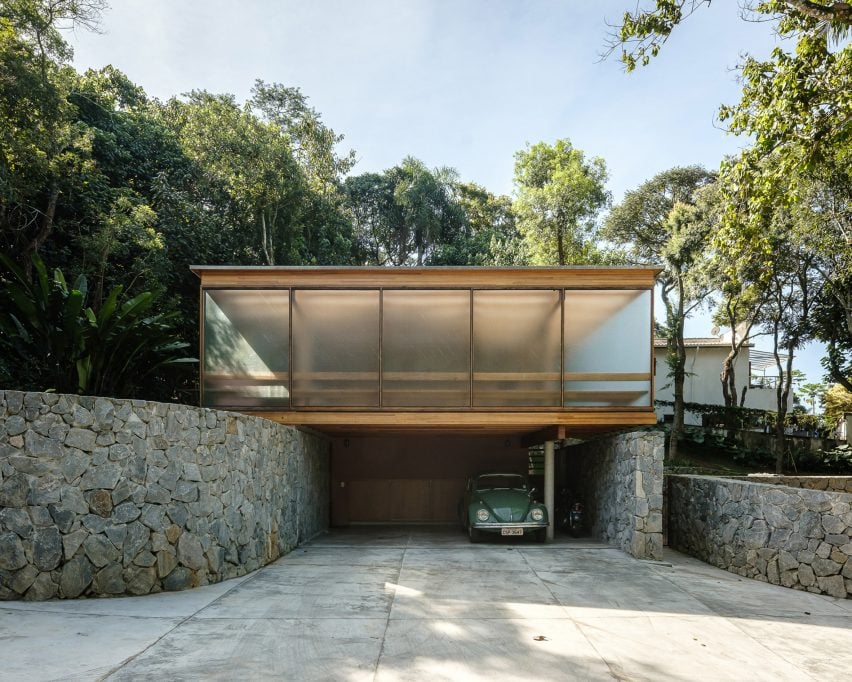

The home is organized around the garden plateaus with communal spaces opening to a small, tiled terrace that also connects to a stepped entrance adjacent to the driveway.
At one end of the house, a garage is embedded within the land and topped by a suspended balcony. The same retaining walls in the garden are integrated into the walls that support the covered garage.
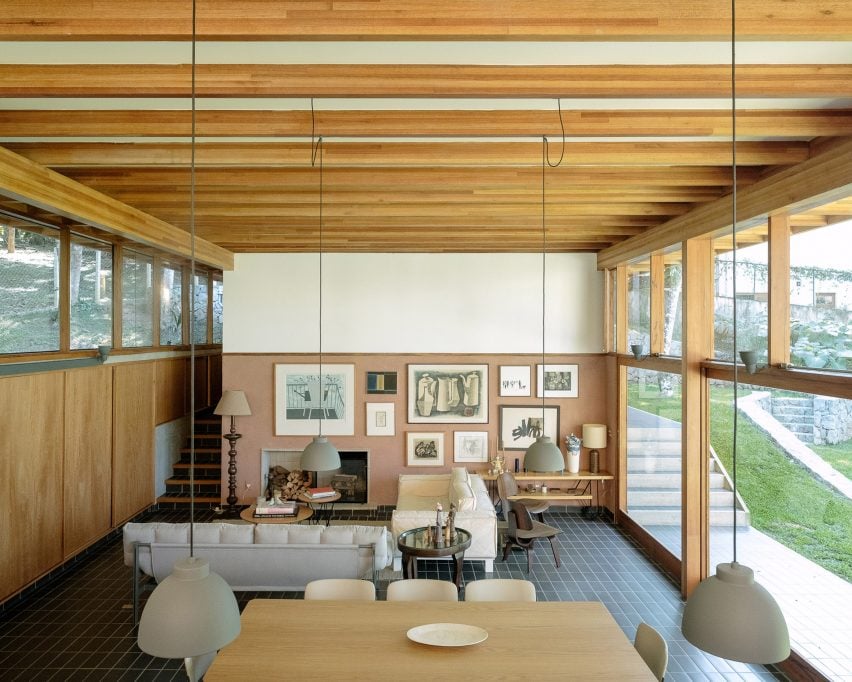

At the other end are three private suites – each with two entrances for circulation and cross-ventilation. This creates a deep hollow in the centre of the plan – a living room that is stepped down from the balcony and suites that “echoes the geography of the valley” in section.
“While the roof is designed as a continual and levelled line in the horizon, the floor surfaces conform to different layers at the ground, which configure a series dynamic spaces with varied ceiling heights,” Joelsons said.
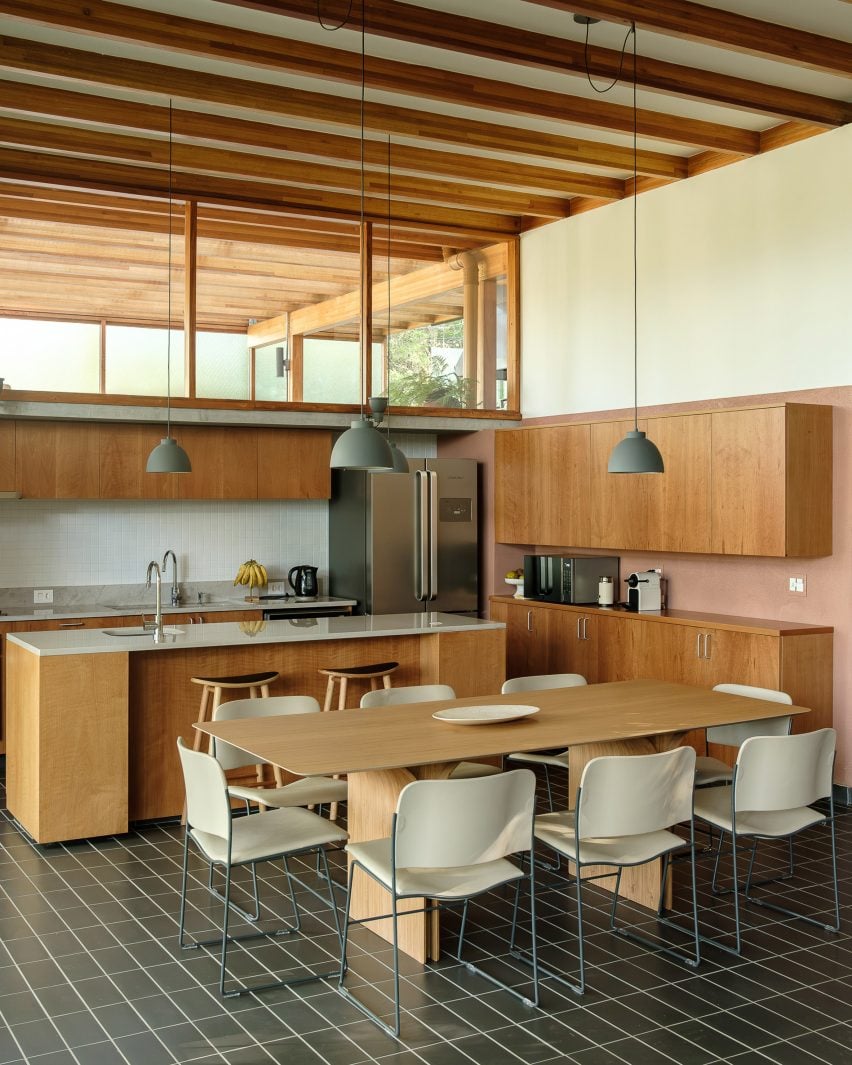

The interior and exterior material palettes were selected for their natural properties and durability.
The materials’ weight and colour are related to their position in space – for example, the black ceramic tile is used on the floor, while the ceiling is composed of lightly coloured exposed beams.
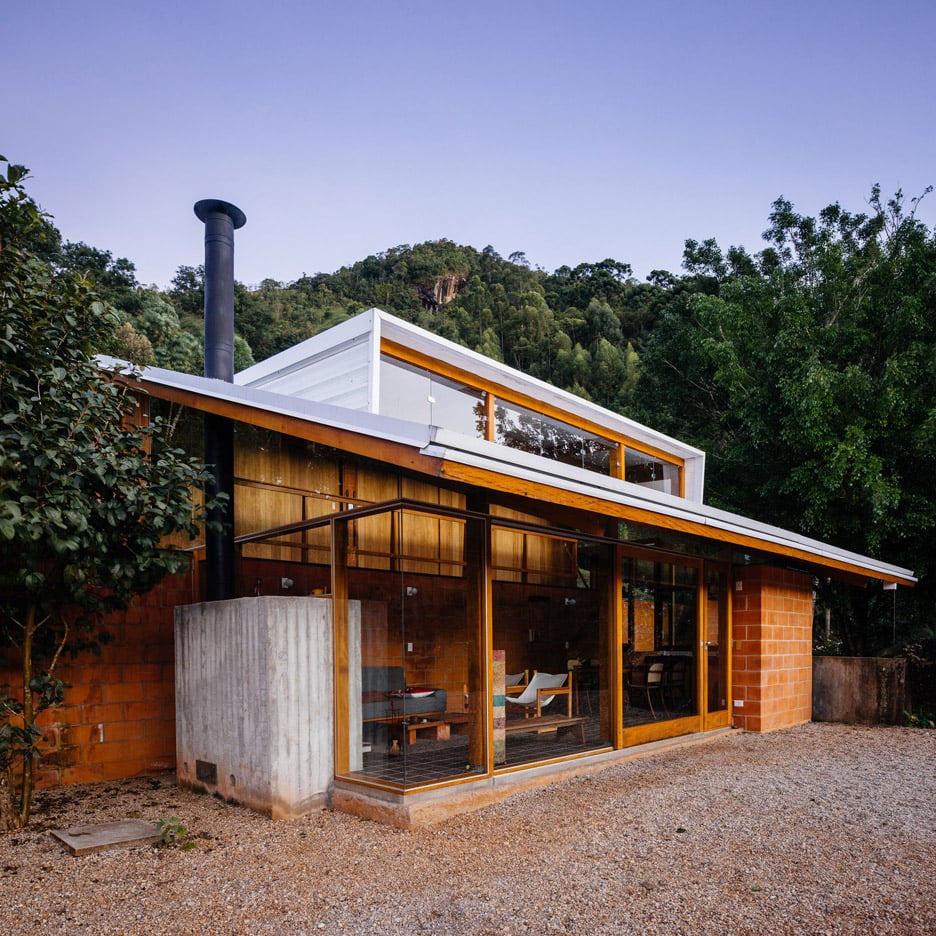

“The closer they are to the ground, the heavier and darker they are, and as we move away, the materials become lighter and brighter, just like the branching of a tree’s trunk in nature,” the team explained.
“Therefore, the wooden structure branches out, and the materials become more luminous as they approach the sky.”
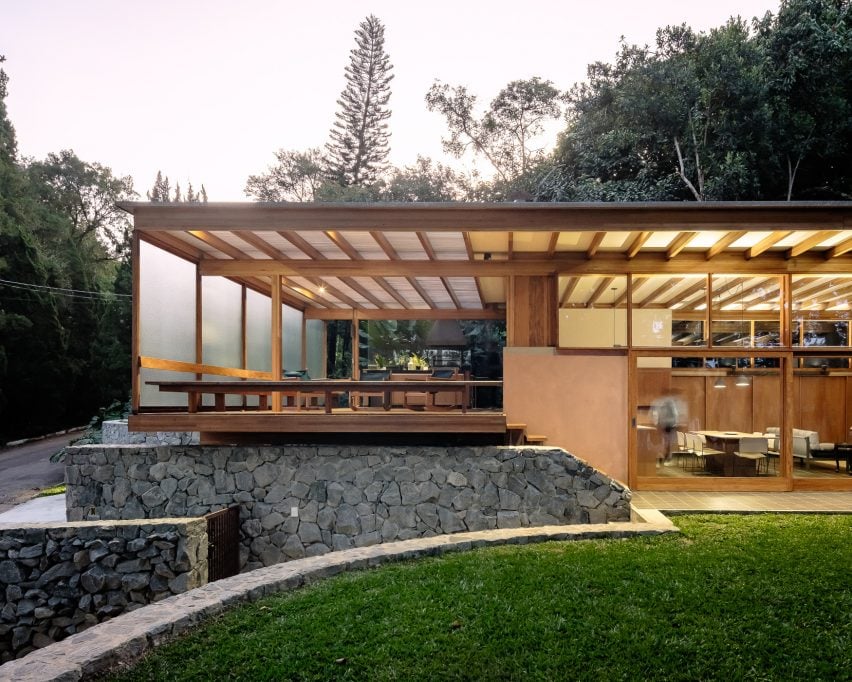

The structure features prefabricated wood frames and the window frames are composed of reclaimed peroba-rosa wood. The lightweight roof is constructed with OSB panels, a layer of thermal insulation and an EVA membrane for waterproofing.
Joelson and his team also installed a complex gutter system.
“Its impluvium system with gutters not only protects the terrain from erosion but also allows the creation of a rainwater cistern for garden irrigation and plumbing,” Joelsons said.
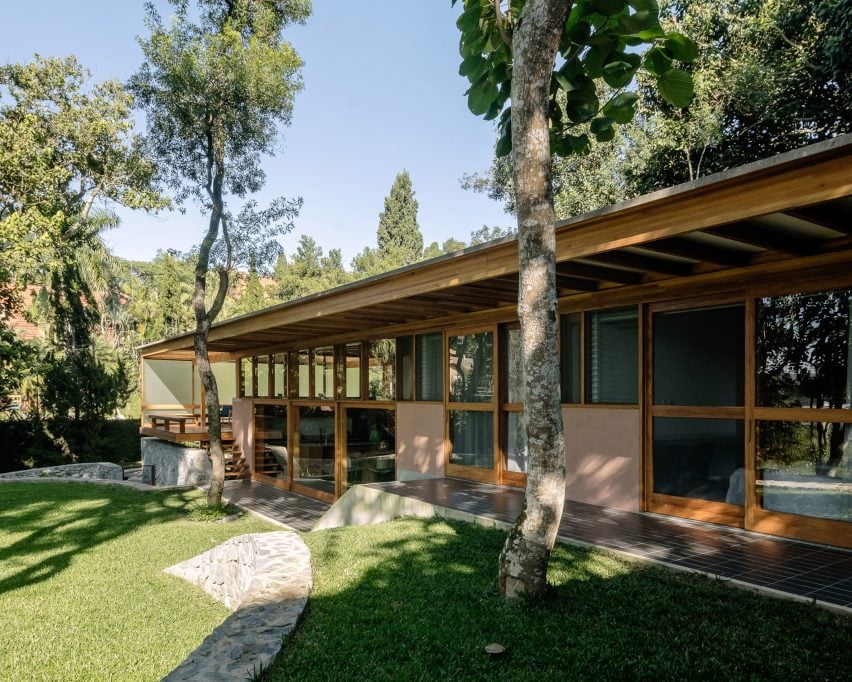

The home’s position and orientation negate the need for air conditioning, while a central fireplace warms the house in the colder months.
Recently, Joelsons renovated a brick estate outside of São Paulo with a focal brick block living room. Other residential architects practicing in the area include Studio Guilherme Torres, which constructed a home with rammed-earth walls in the city.
The photography is by Pedro Kok and Rodrigo Fonseca.
Project credits:
Architecture: Denis Joelsons, João Marujo, Gabriela da Silva Pinto
Builder (masonry, foundations and finishings): Caio Martinez
Plumbing and electrical supplies: Renan de Sousa
Doors and windows: Zé Madeiras
Timber structure: Ita Construtora

