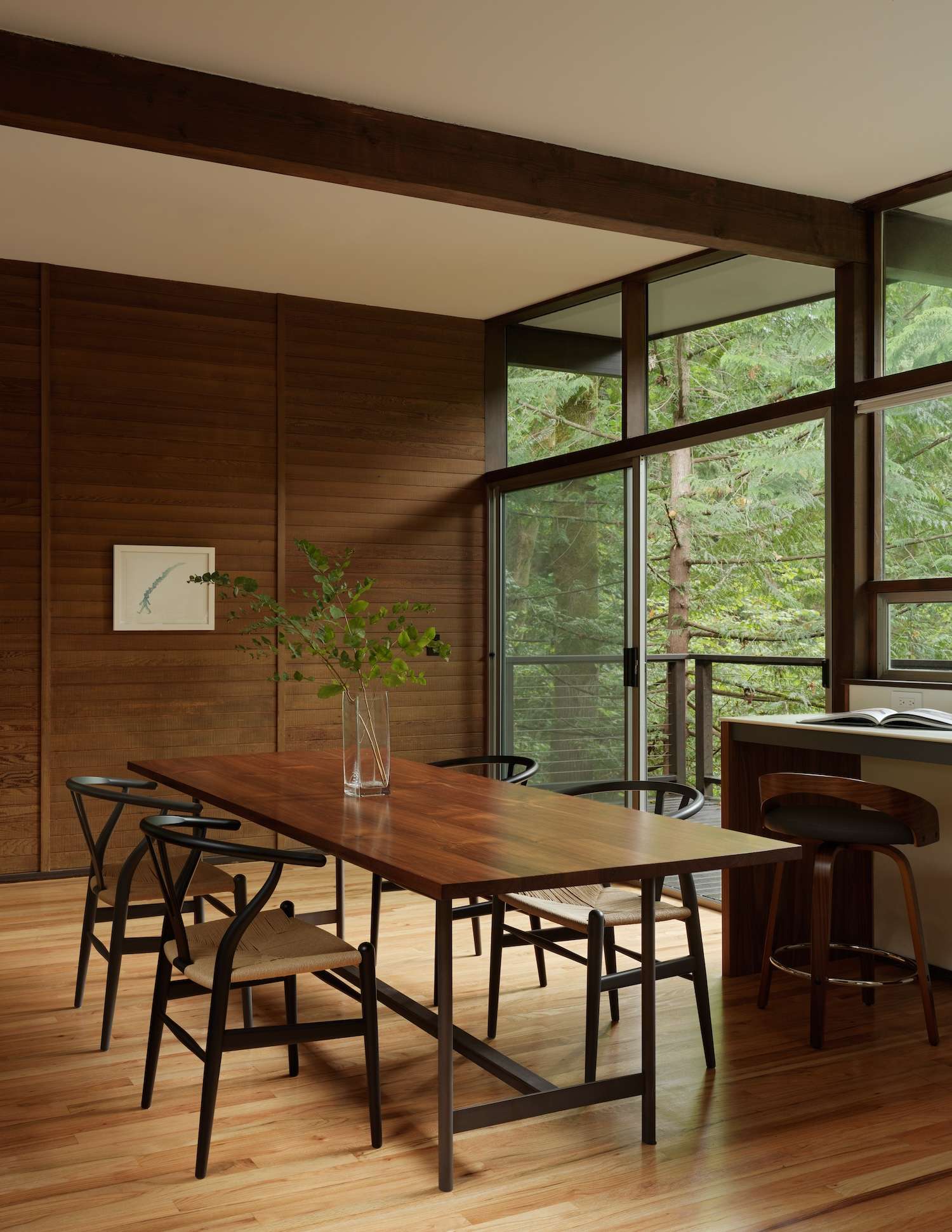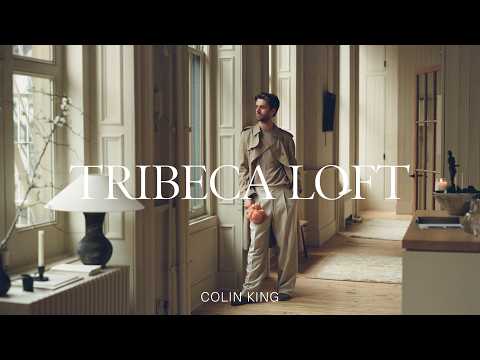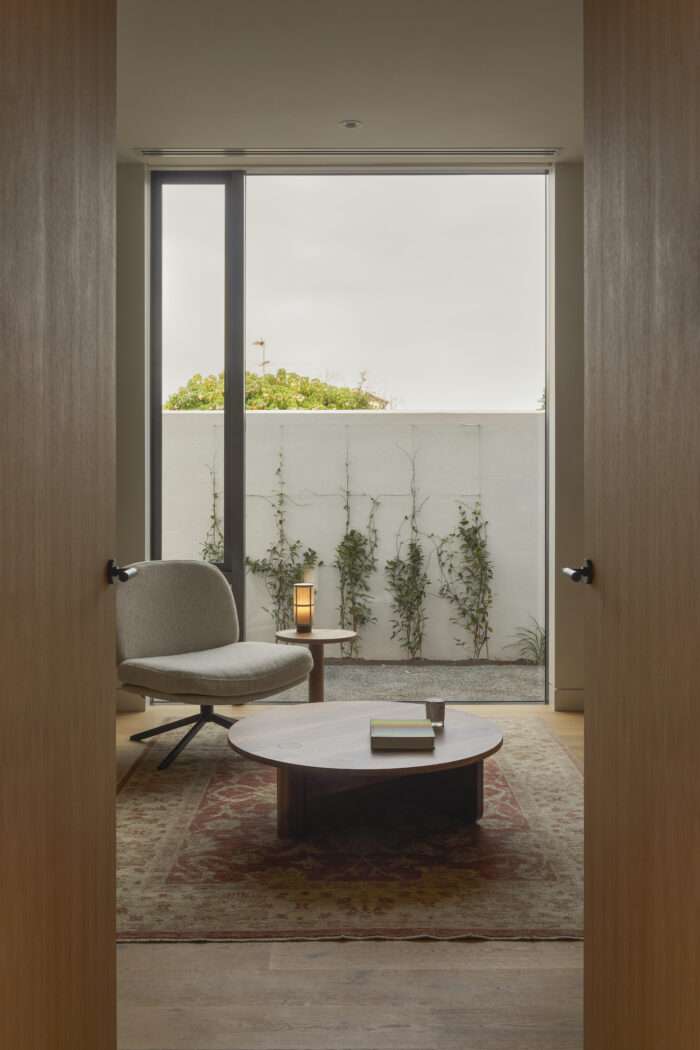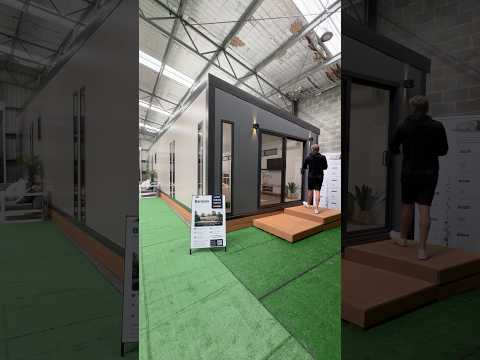
Alden Mason House is a minimal residence located in Seattle, Washington, designed by Ueda Design Studio. Nestled by a tranquil creek, the house reflects Mason’s deep connection to nature, with an environment that seamlessly integrates light, water, and foliage. Inside, natural light filters through the trees and skylights, creating a dynamic interplay of light and shadow throughout the day. The house is filled with the soothing sounds of the creek and rustling leaves, enhancing its serene ambiance. After Alden Mason’s death in 2013, the current owners purchased the house and were captivated by its Mid-Century charm. However, the house had issues typical of its era, such as poor insulation and outdated kitchen and bathroom spaces.
The owners sought to modernize the house while preserving its original character, approaching the renovation with the sensitivity of a historical restoration. A charming pathway alongside the creek leads to the house, transitioning visitors from the outside world to the home’s warmth. Upon entering, open-tread stairs make an inviting statement. The original foyer lacked storage, a challenge for the family of four, which was addressed by adding shoe cabinets and a coat closet using materials that blended with the original design. Formerly Mason’s painting studios, the west side of the entrance foyer is now an office, and the east side houses a music room. These rooms continue to serve as creative spaces, honoring Mason’s legacy. During renovation, the removal of laminate flooring revealed paint stains on the concrete floor, offering a poignant connection to Mason’s artistic past.
The main level, accessible via a skylight-lit staircase, features a wall sculpture by Mason, welcoming visitors with its artistic presence. The living room, central to the house, maintains a strong connection to the outdoors. It harmoniously combines modern furniture, a steel fireplace, and Mason’s artwork, creating a timeless space. The kitchen was completely transformed to achieve elegance and functionality. Walnut and white laminate cabinets were chosen to complement the various wood species in the house, maintaining a bright and elegant atmosphere. A new skylight and a tube-type kitchen exhaust hood integrate the kitchen with the living space seamlessly.





