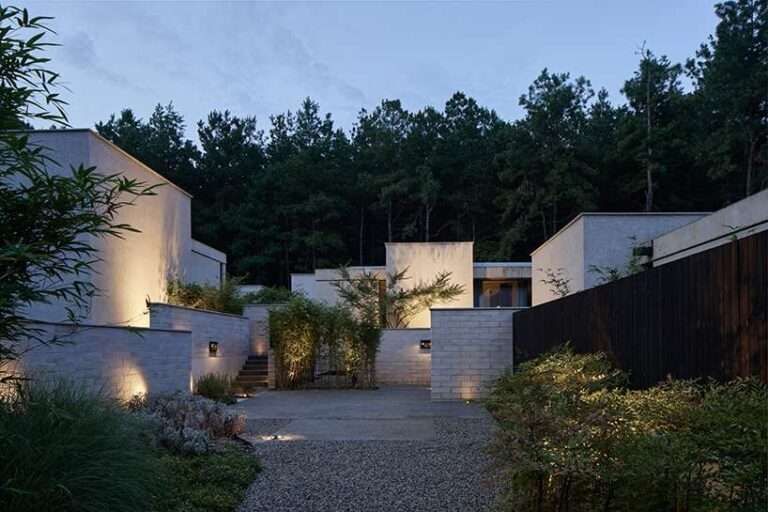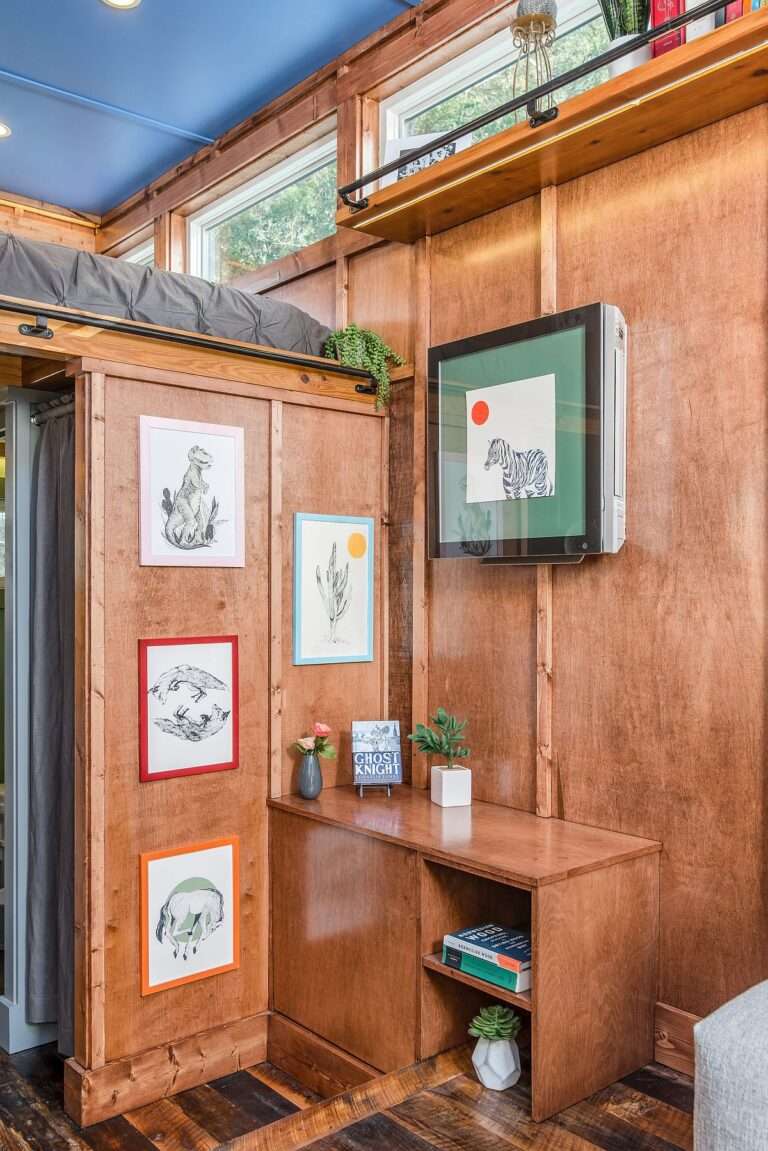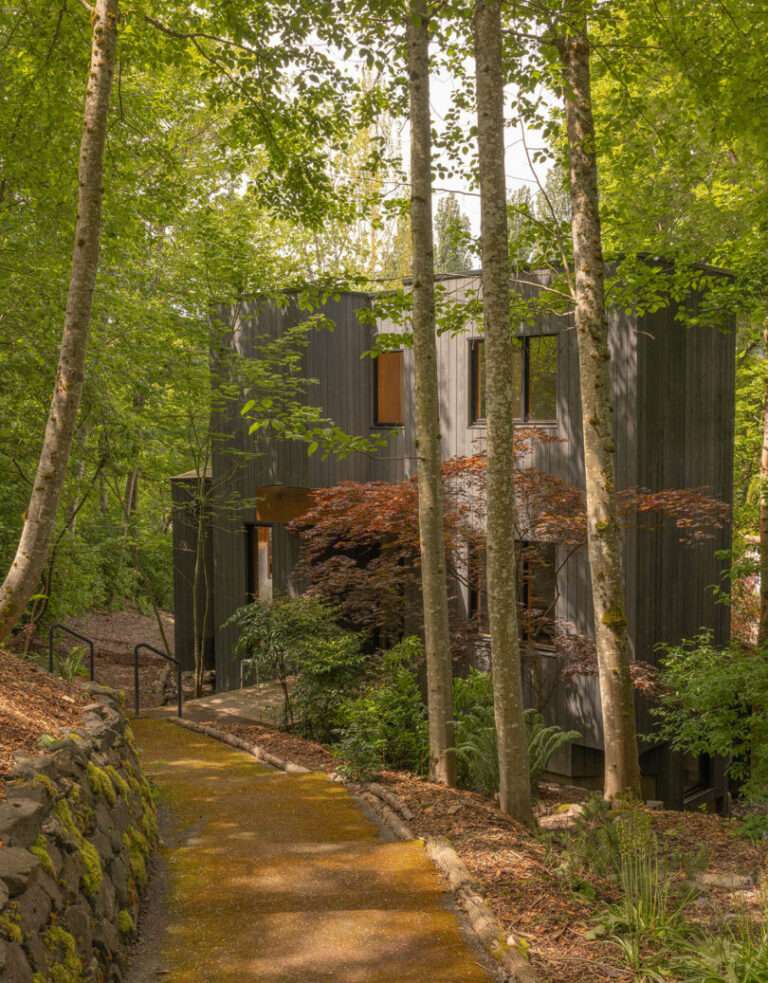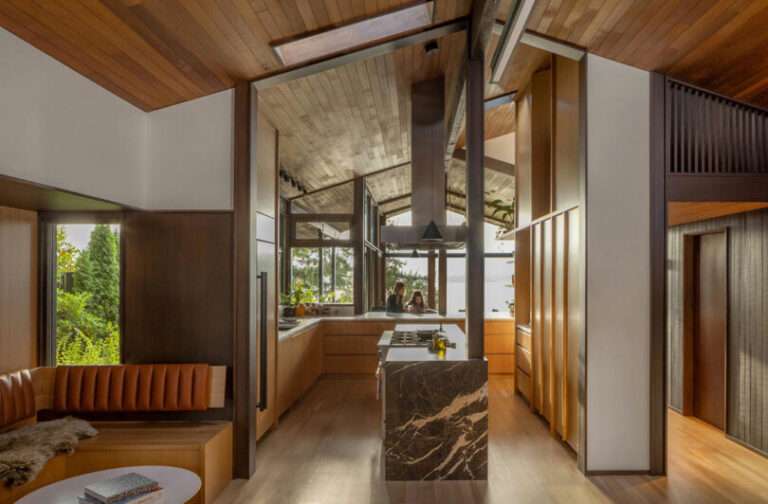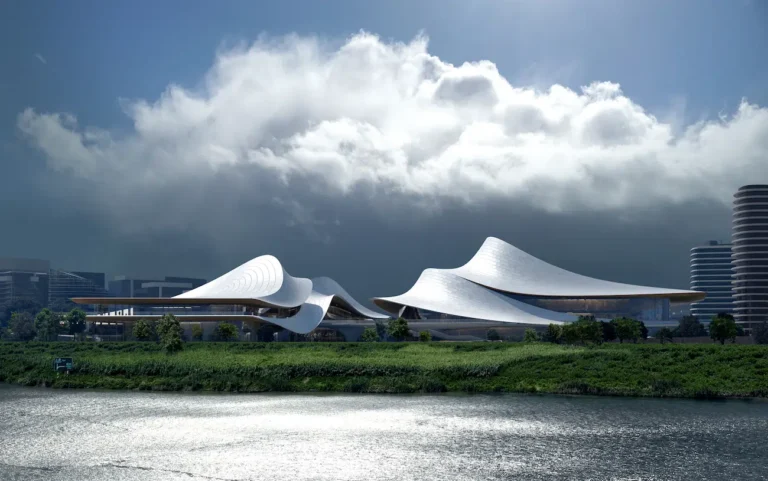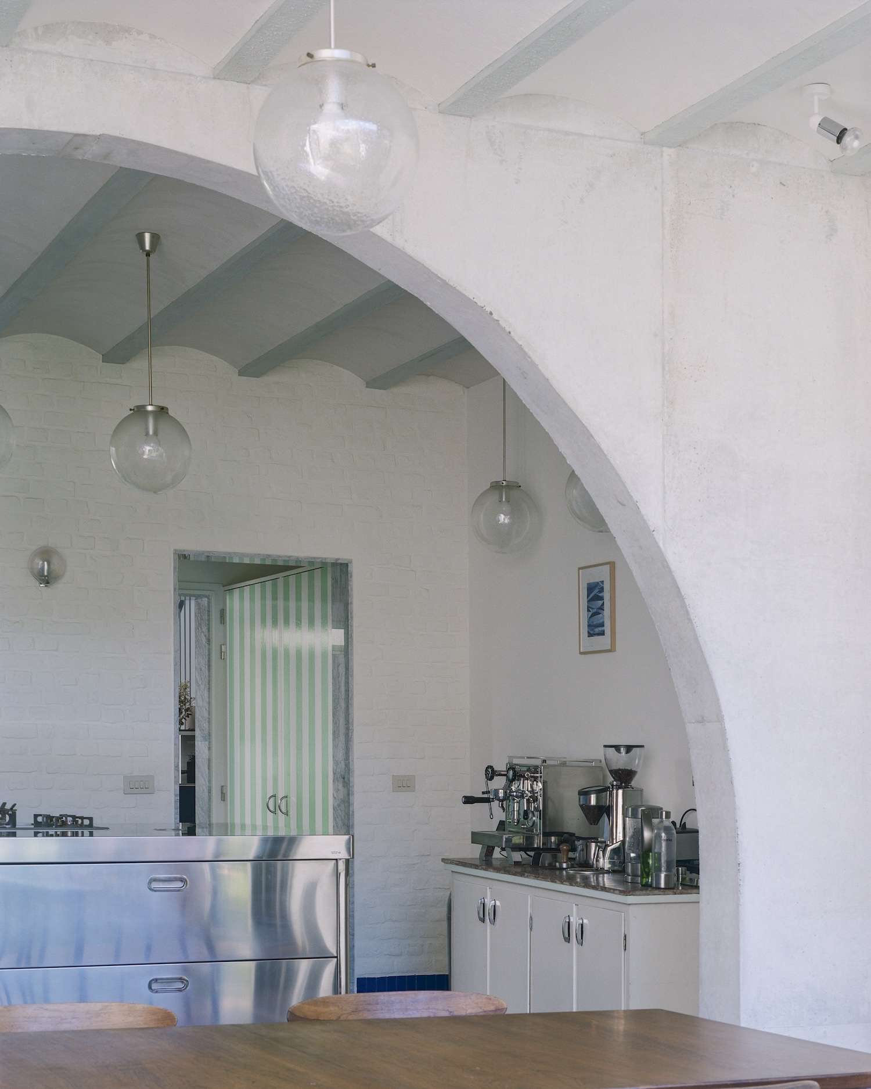
Dailly is a minimalist home located in Brussels, Belgium, designed by Mamout. Constructed on the site of a former warehouse, this residential building in the backyard utilizes recycled materials from the warehouse itself, including bricks, steel structures, and floor plates. Spanning 22 meters in length, the home features a distinct architectural layout marked by a series of systematically spaced walls that segment the space into various rooms. The structure is characterized by its two patios and a central area that soars to double the usual height, accommodating the home’s vertical circulation elements. The decision to reuse materials was driven by the limited accessibility of the construction site, emphasizing sustainability. This approach includes both onsite and offsite resources, notably incorporating unique materials like marble and glazed bricks sourced from ROTOR, as well as employing natural substances for insulation and finishes.
