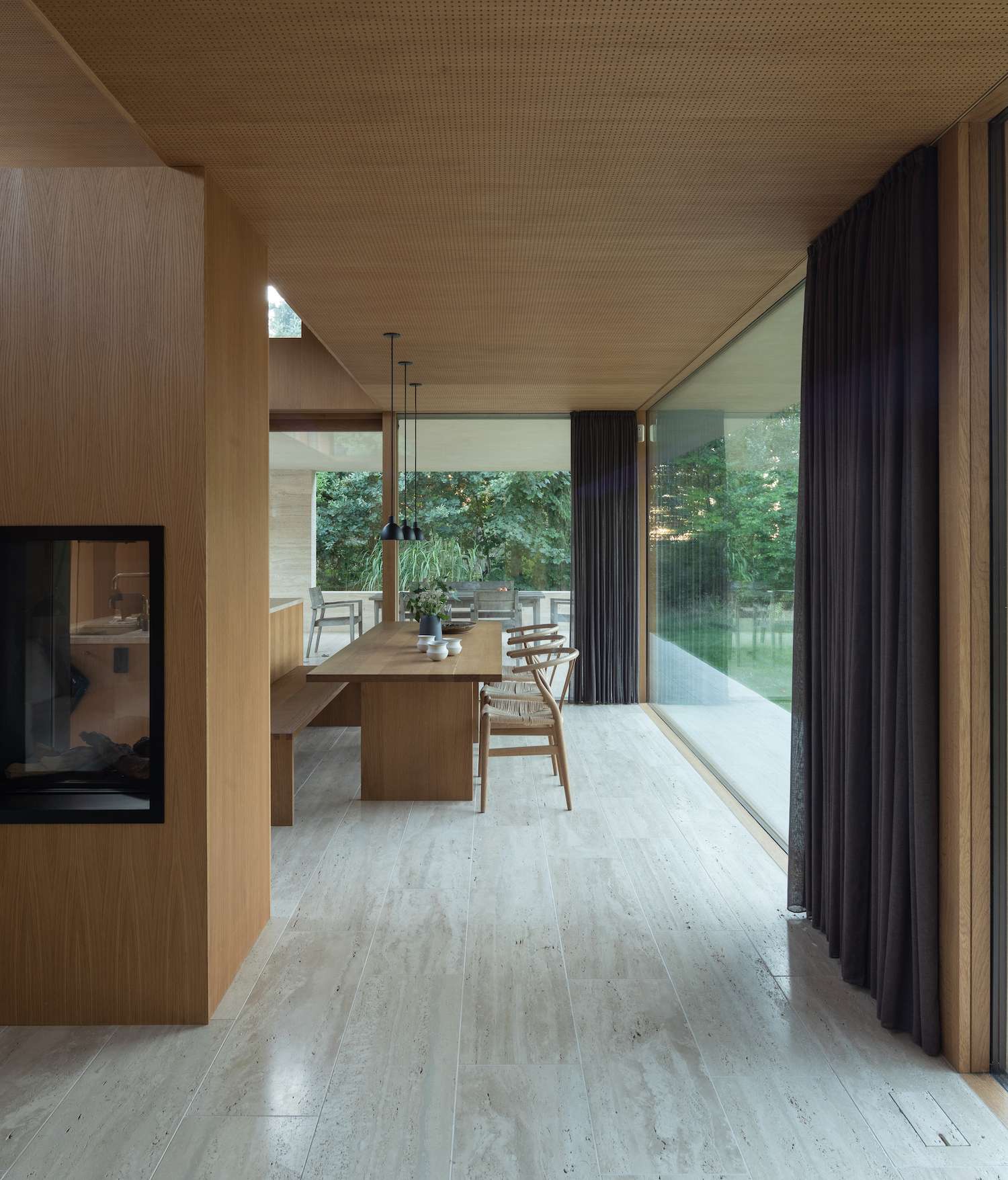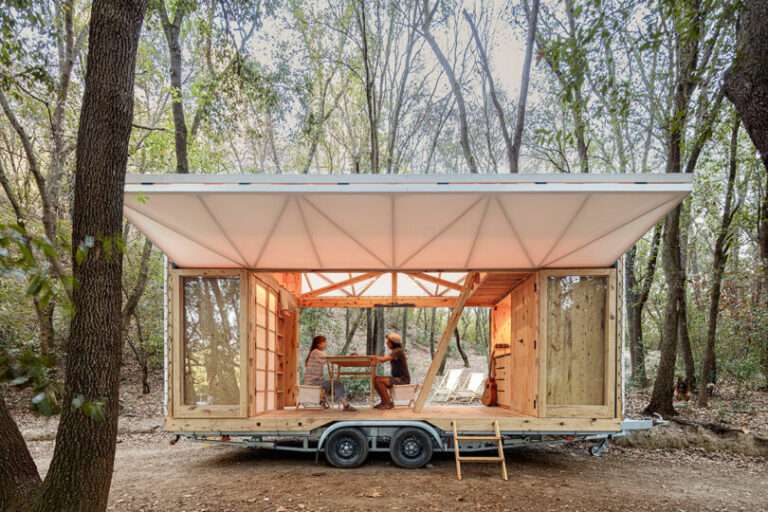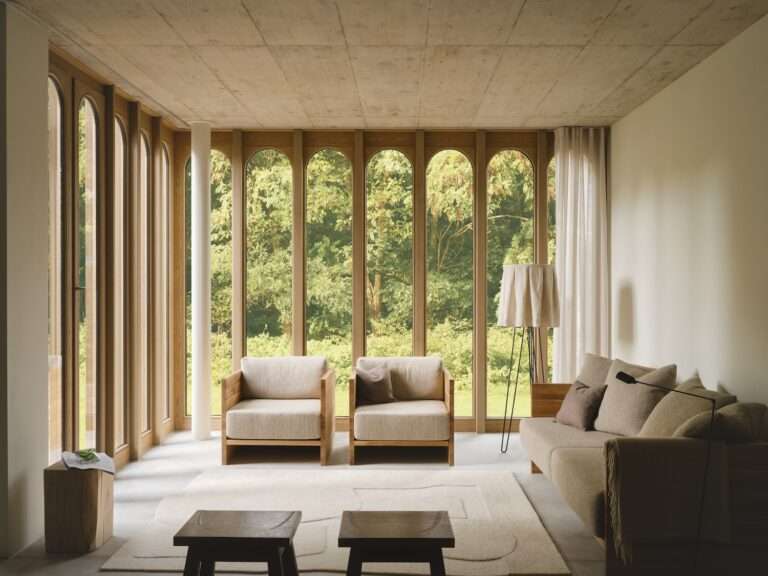
Vollerup Atrium House is a minimal residence located in Sjælland, Denmark, designed by Jan Henrik Jansen Arkitekter with Studio Marshall Blecher. The design of the house is a response to the evolving concept of a second home, particularly in the wake of the coronavirus pandemic and the increasing trend of remote work. It diverges from the typical city apartment, offering a tranquil escape. The structure itself is a striking example of minimalist design, featuring Italian travertine crafted into a prism-like shape with a large square void at its center. This architectural choice not only grounds the house in its natural setting but also lends it a sculptural presence.
The approach to the house is marked by a substantial travertine wall and two large oak-paneled sliding gates that lead to the garage and the central atrium. The atrium is a versatile area designed to provide shelter from Denmark’s unpredictable weather and a communal space for family gatherings. Enclosed by hawthorn trees and a reflective pond, it offers various settings suitable for any time of the day. Contrasting with the spacious atrium is the main living area, intentionally compact and intimate. This space, conceptualized as an ‘egoistbolig,’ comprises oak-lined rooms that can be transformed for different purposes—cooking, dining, lounging, and sleeping—through the use of a hidden sliding wall.
Despite its modest size, the area feels open and tranquil, thanks to the continuous design elements and expansive views to the north. Natural light bathes the interior through south-facing windows set in a raised ceiling, enhancing the seamless blend of travertine and oak surfaces. The house also includes a discreetly positioned garage, a covered terrace, and a guest wing capable of hosting up to six people. This guest area can be secluded from the main living space, maintaining privacy and intimacy within the home when not in use.



