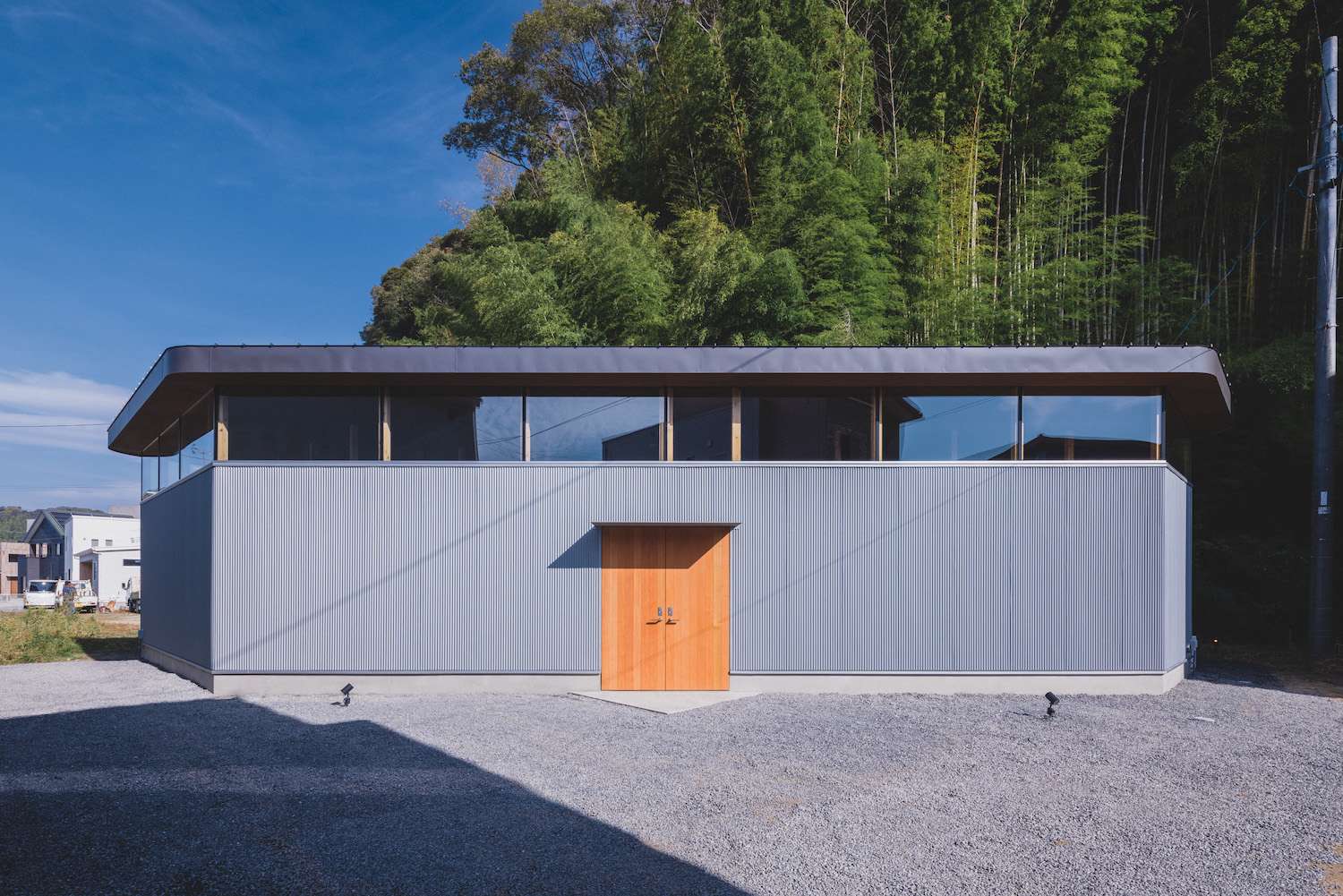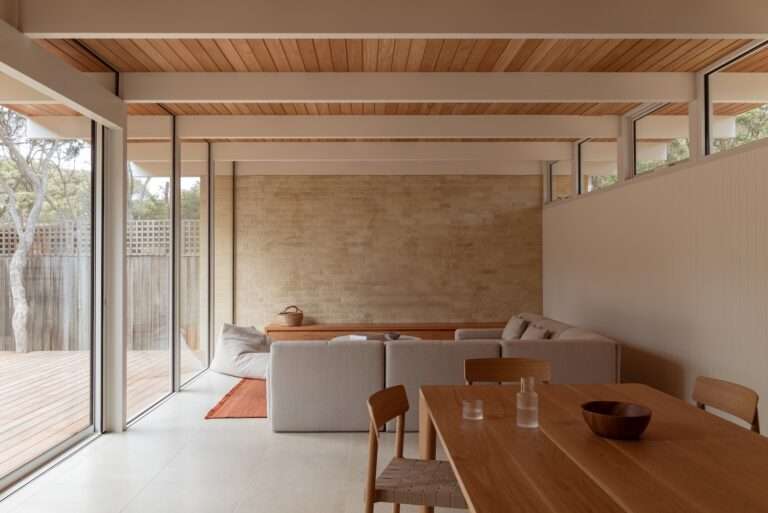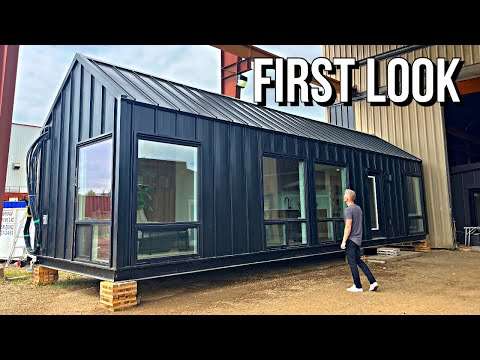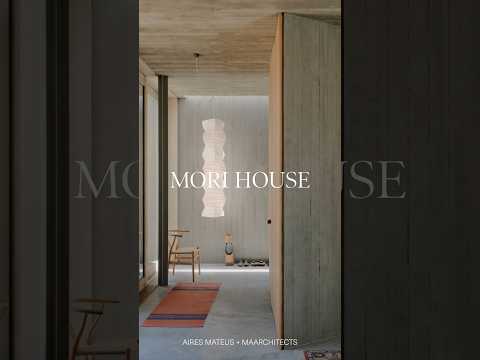
Forest of Pillars is a minimal residence located in Saitama, Japan, designed by IGArchitects. The client’s request was for a single-story dwelling that balances generous living spaces with privacy, both from the neighboring homes and within the residence itself. To achieve this, the architects designed a structure that blends both enclosed and open environments, drawing inspiration from the adjacent mountain’s natural greenery. The home adopts a boomerang shape, hugging the contours of the hill at its rear while opening expansively towards the south. Privacy is maintained through strategically placed walls that obstruct views from the surrounding area.
Clerestory windows, set above these walls, give the illusion of a floating roof. The interior is marked by a large, open area interspersed with box-like structures housing private functions such as bathrooms. These boxes, along with a series of pillars, create a depth and complexity in the space, encouraging the inhabitants’ free movement and activity. A notable feature of this home is its use of pillars. Spaced 1.8 meters apart, these 90mm square columns, extending up to 3.5 meters in height, mimic the density and scale of furniture, creating an atmosphere akin to a forest.
This deliberate spacing and sizing, while adhering to traditional wooden architecture principles, foster a continuous interaction with the external greenery, simulating an artificial yet natural forest within the home. The architectural concept involves a deconstruction and reconstruction of traditional elements. Pillars are positioned outside the walls, creating a rhythmic, forest-like arrangement. The roof, seemingly detached, floats above the structure. This separation and subsequent reunification of elements result in a dynamic interplay of spaces and gaps, fostering new relationships between the interior and exterior of the building.





