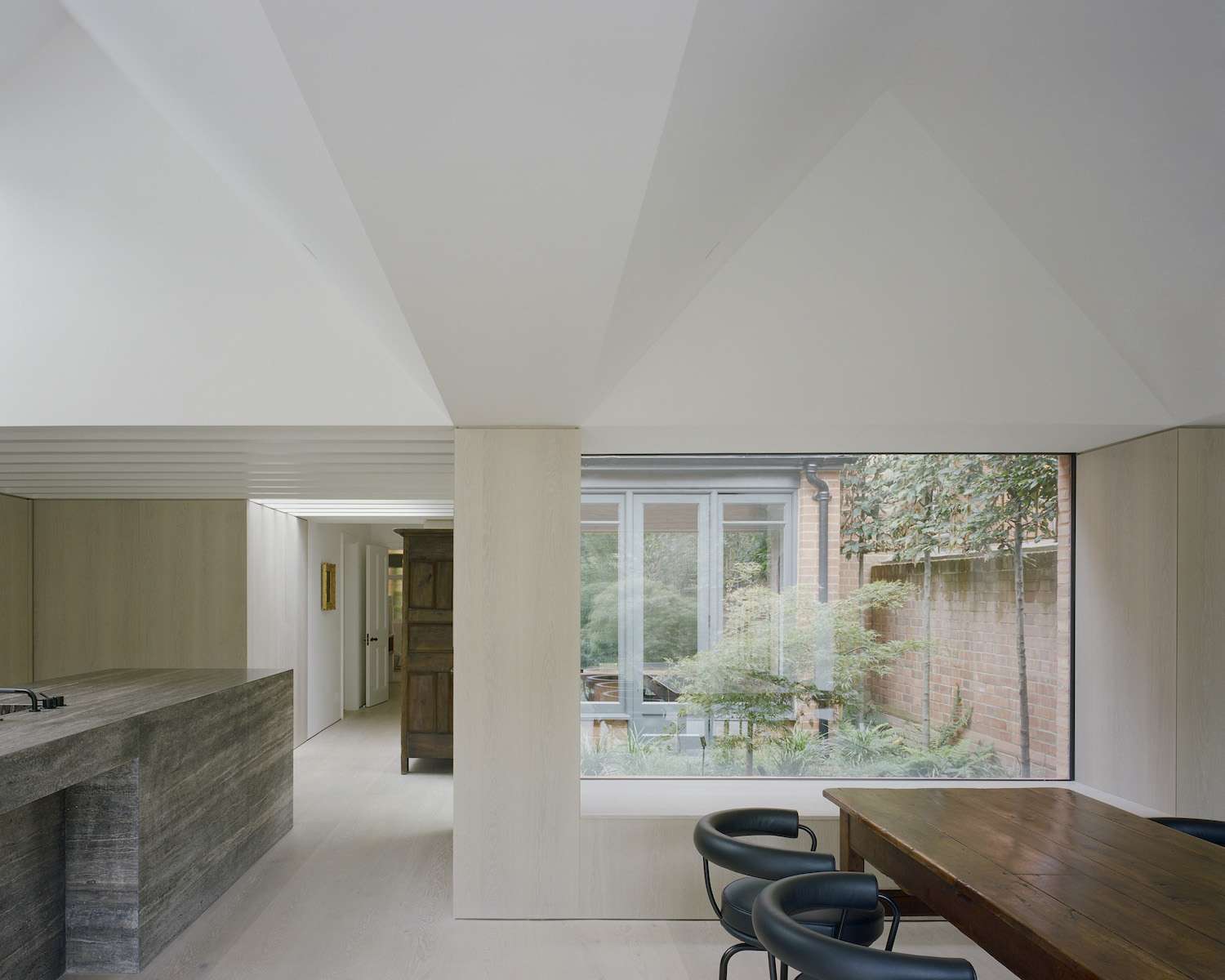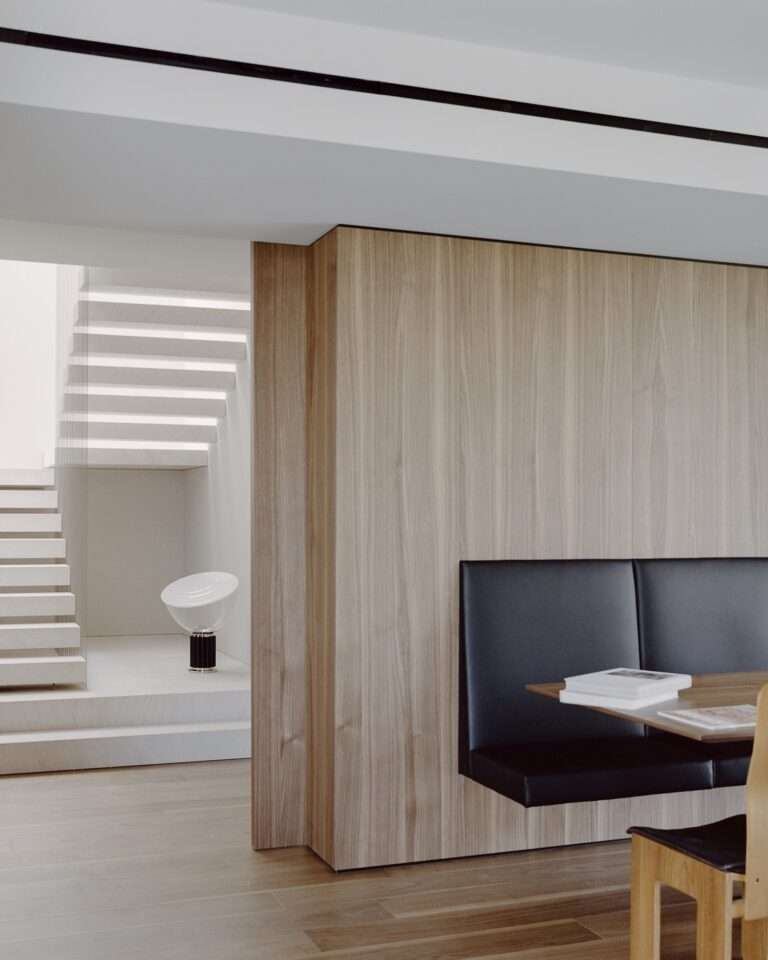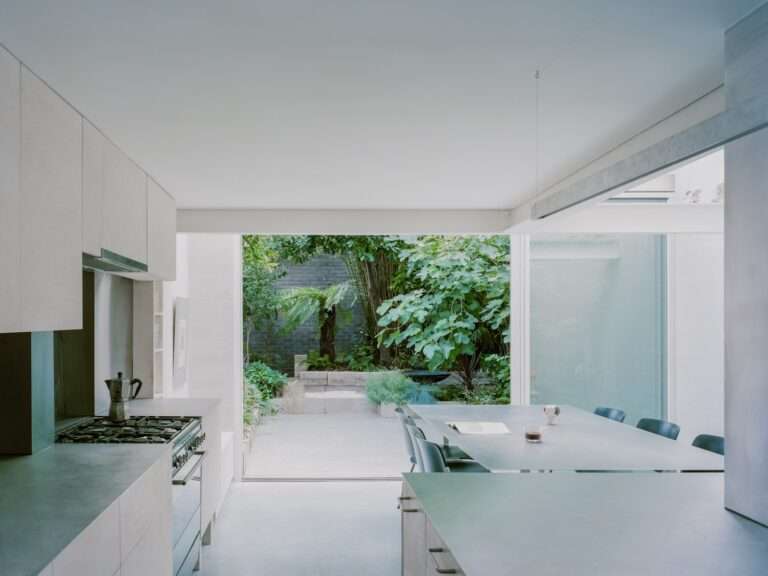
Henley House is a minimal residence located in Henley-on-Thames, United Kingdom, designed by McLaren.Excell. The residence, spanning three floors, underwent a transformation that addressed an ill-fitting double dual pitched glass extension. The firm’s solution involved constructing a new back façade for the extension with Danish bricks, reintroducing the home’s original charm and sophistication. For the exterior of the extension, McLaren Excell selected pinkish-red bricks from the Danish heritage brand Petersen Tegl, chosen for their resemblance to the villa’s original brickwork. The use of ‘Sussex Red’ mortar from Limetec enhances the extension’s solidity and subtlety complements the main structure. The design includes brick soffits that frame the substantial sliding glass doors, creating depth and contributing to the impression of spaciousness from within.
Next to these doors, a large window in the dining area offers views of a tranquil, Japanese-style courtyard. The garden features a collaboration with Sean Walter from Plant Specialist, integrating a water feature reminiscent of the River Thames, a nod to the homeowners’ fondness for rowing. Internally, the same brick motif continues, paired with oak paneling to streamline the space and eliminate previous congestion. A coffered ceiling with exposed joists adds dimension to the extension’s entrance, while strategically placed skylights enhance the natural lighting. The kitchen showcases a grand island crafted from Italian titanium travertine, with a robust, polished surface and a sandblasted base.
Oak cladding on the walls and floor accentuates the kitchen’s stone elements. At the villa’s front, window restoration includes painting the frames a refined grey to complement the brickwork’s subtle hues. The renovation extended to the upper levels, where the ceiling was removed to expand the space and improve insulation for energy efficiency. The replacement of carpets and plywood with oiled oak floorboards, alongside the refurbishing of existing boards, underscores the firm’s attention to detail. The dressing area and ensuite bathroom are unified by a striking Arabescato Corchia marble worktop, with sinks that mirror the windows’ design. This marble also adorns the walls and doors, creating a cohesive aesthetic. In the master suite, the addition of oiled oak joinery below the picture rail accentuates the historical cornicing.





