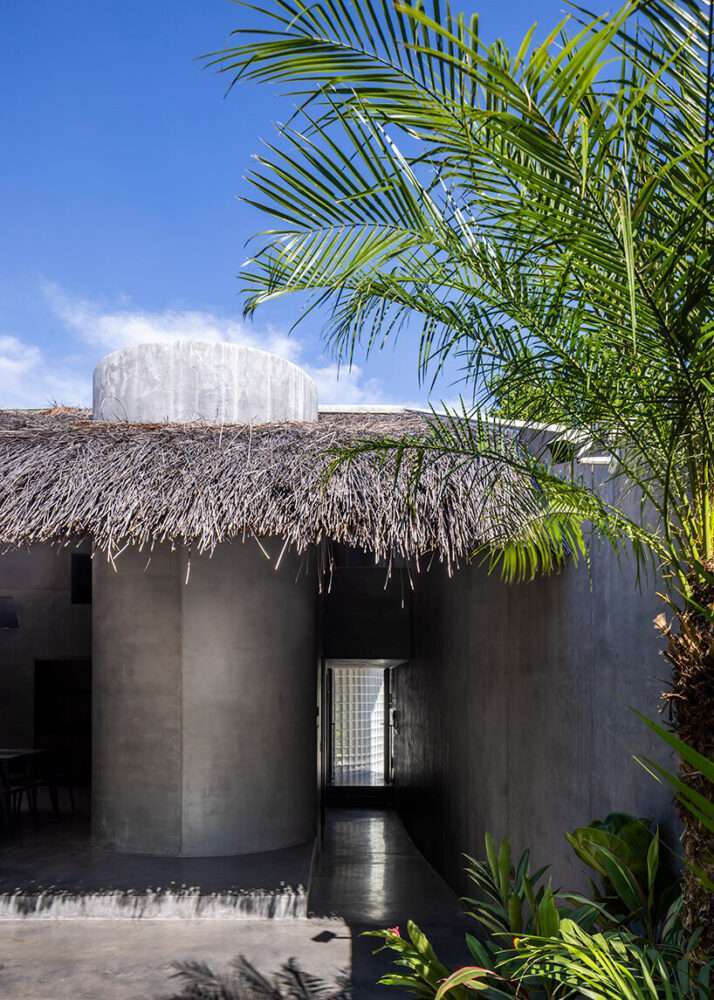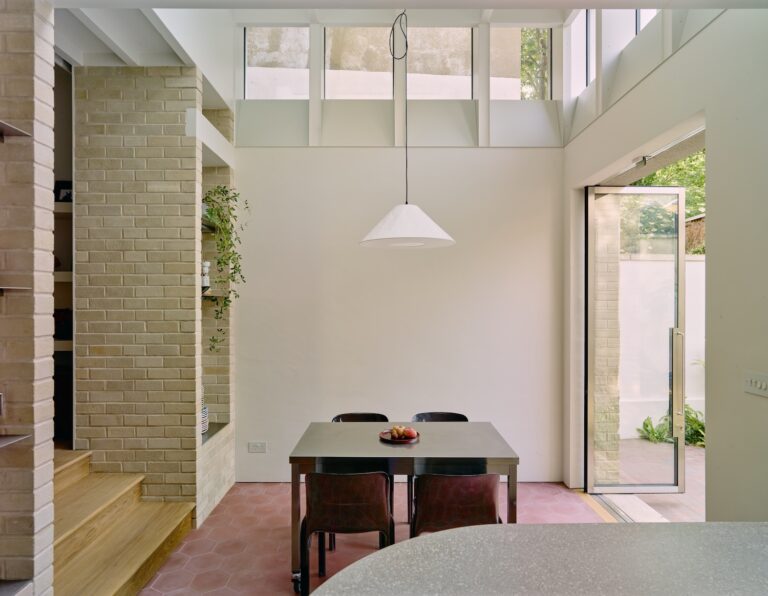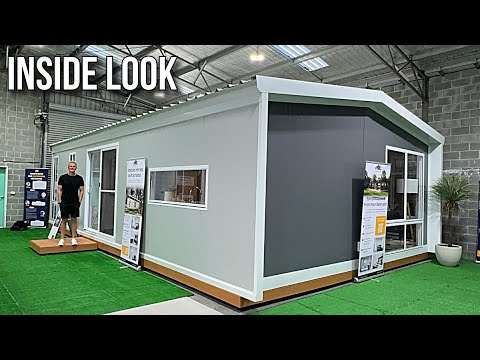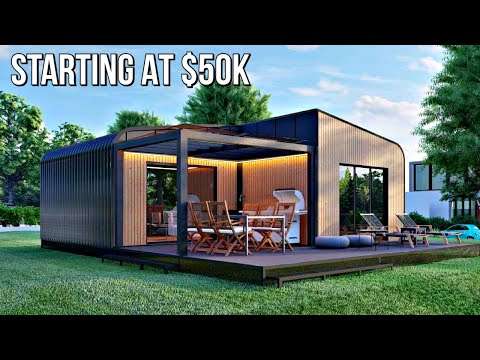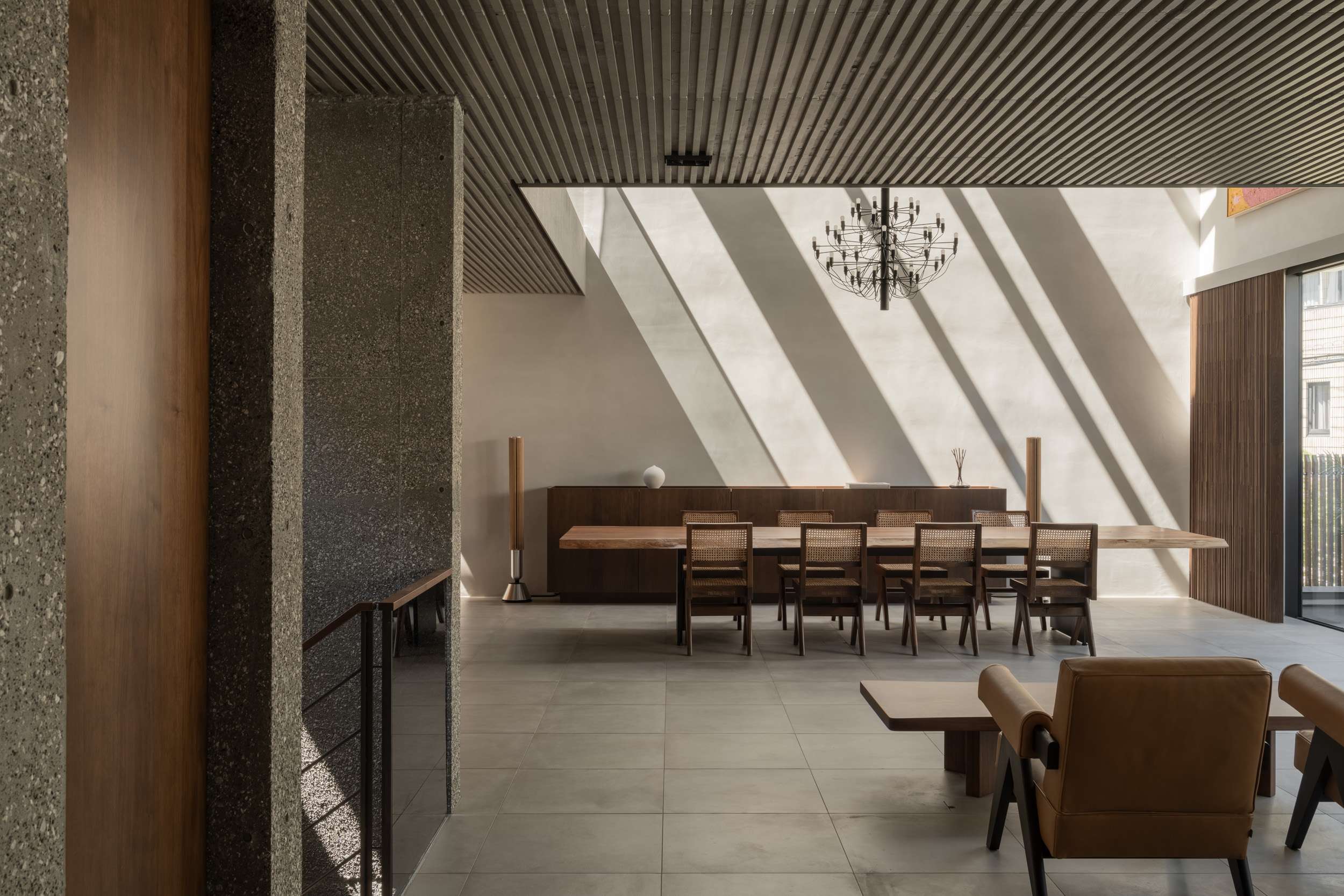
House in Aoyama is a minimalist residence located in Tokyo, Japan, designed by Keiji Ashizawa Design. This architectural endeavor features a trio of living floors above a functional basement, thoughtfully separated from adjacent buildings yet positioned at a bustling intersection. The design incorporates strategic balconies in the living area and primary bedroom, introducing greenery and fostering a connection with the outdoors. The architects skillfully harnessed natural light through the use of a louvered facade and balcony railings, ensuring the interior is bathed in sunlight. The spatial arrangement places communal areas like the living and dining rooms on the second floor, while bedrooms are distributed across the first and third levels. Additionally, the basement offers a secluded space for music enjoyment and storage, enhancing the home’s functionality.
An urban oasis is realized atop the building, where a rooftop garden, complete with trees and a barbecue area, offers a private retreat amidst the cityscape. Recognizing the clients’ sophisticated appreciation for art and furniture, careful consideration was given to the interplay between artworks, furnishings, and the architectural canvas. The design transcends conventional white-wall galleries, paying meticulous attention to proportions, placements, and details to create a harmonious environment that enhances the relationship between art and space. The interior reveals a celebration of concrete, with a variety of finishes—from ribbed ceilings to washed walls—chosen in collaboration with the construction team. This choice not only reveals a raw aesthetic but also complements the carefully selected furnishings and artworks within.
