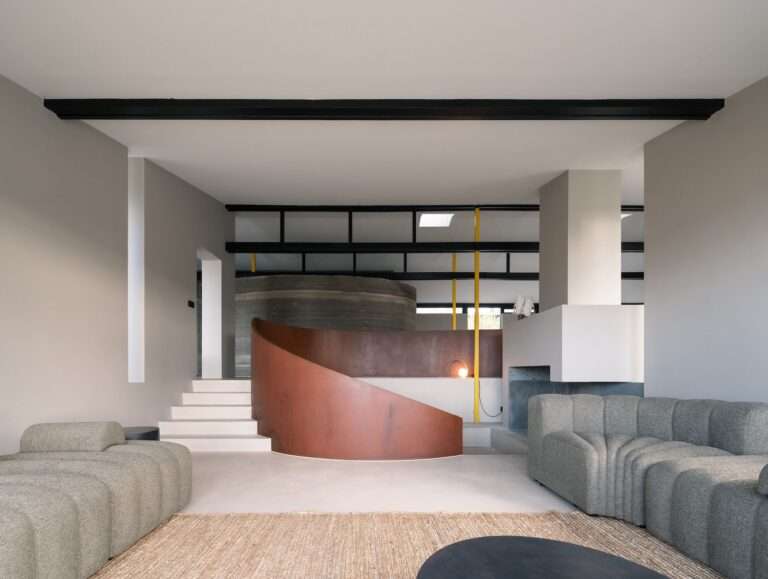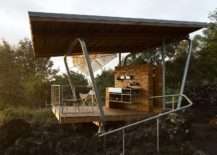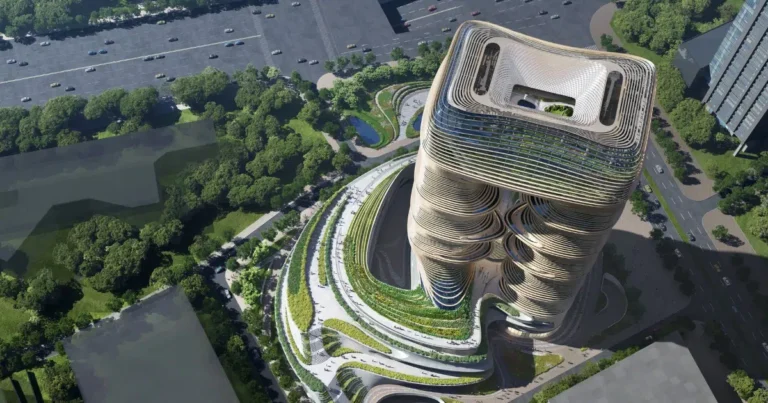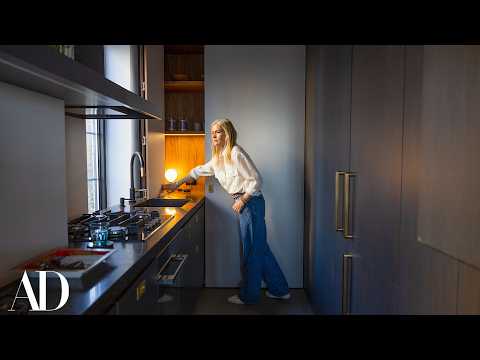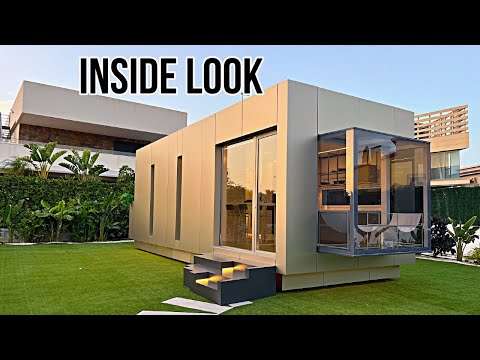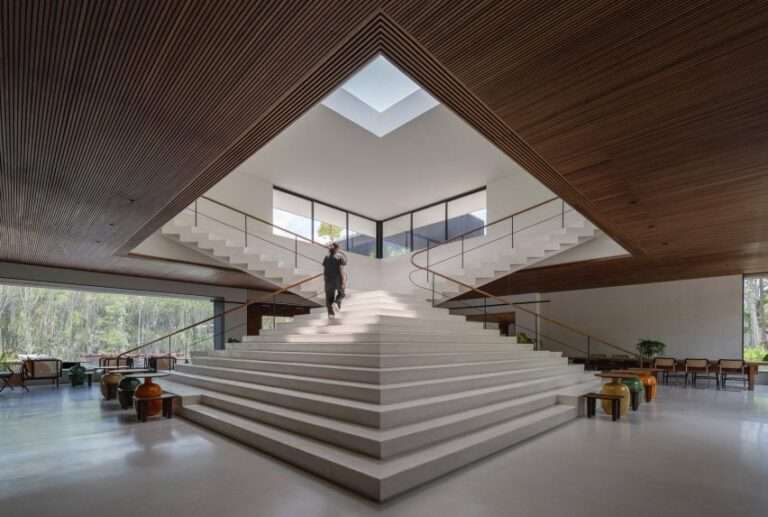
House in Newtown II is a minimalist home located in Sydney, Australia, designed by Architect George. The project was designed for a young family of four, aiming to create a durable and adaptable urban home. A key element of the redesign involved reconfiguring the rear of the property to enhance the home’s spatial flow and flexibility. The introduction of courtyard spaces and a central open-air lightwell allowed for improved natural light and better connectivity throughout the home, despite the challenges of the south-facing orientation. By removing outdated, poorly planned additions, the design opened up healthier, more functional living spaces that better integrate with the surrounding urban environment.
The rear façade was transformed with sleek, glazed sliding panels, allowing a strong visual and physical connection to the outdoor courtyard. To complement the surrounding heritage brickwork, the new elements of the home were kept intentionally simple. Exposed concrete floors extend upward to create a low wall that mirrors the courtyard’s level, integrating steps and built-in seating. Natural white brickwork and exposed steel structural elements reveal the building’s core, while the minimalist material palette aligns with the client’s preference for a low-maintenance, urban family home.House in Newtown II is a minimalist home located in Sydney, Australia, designed by Architect George.
