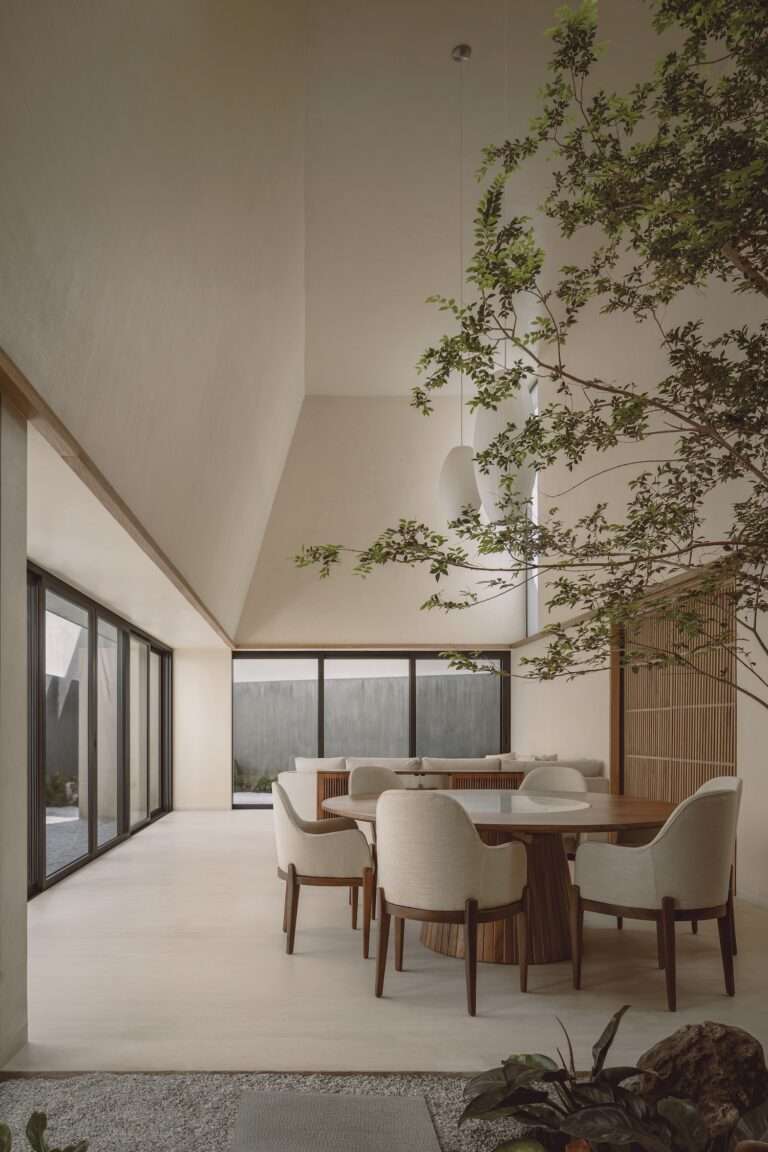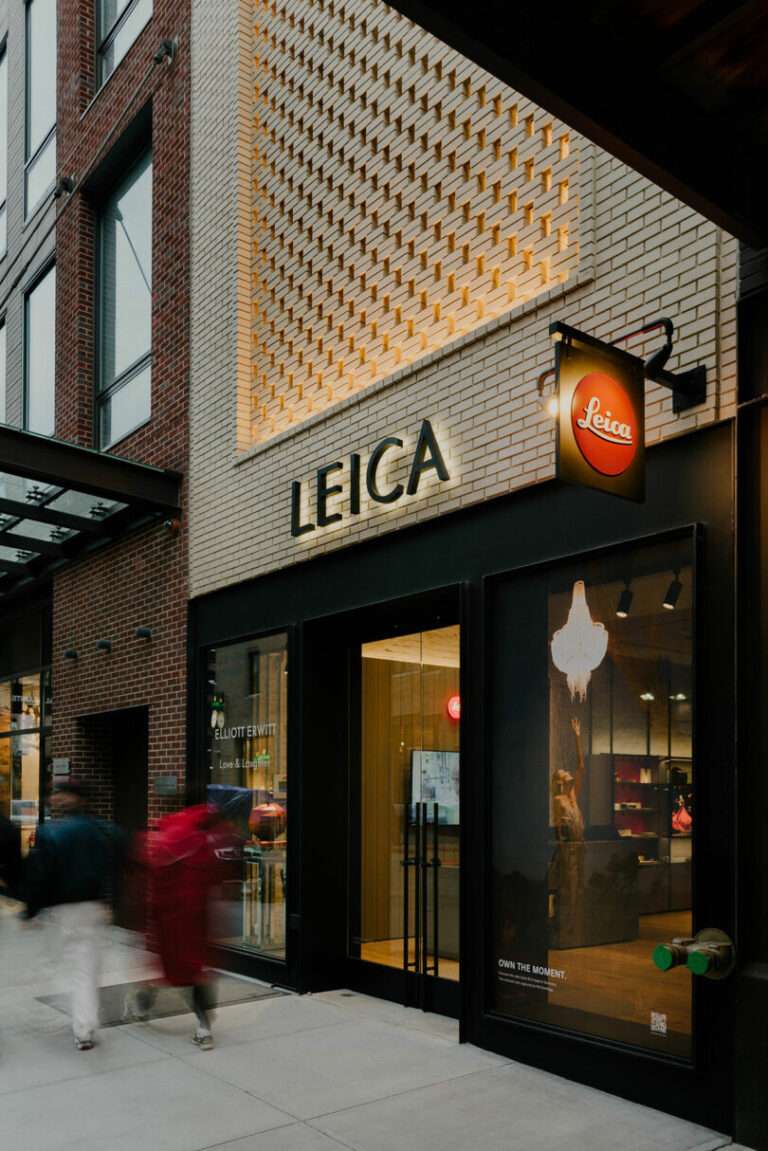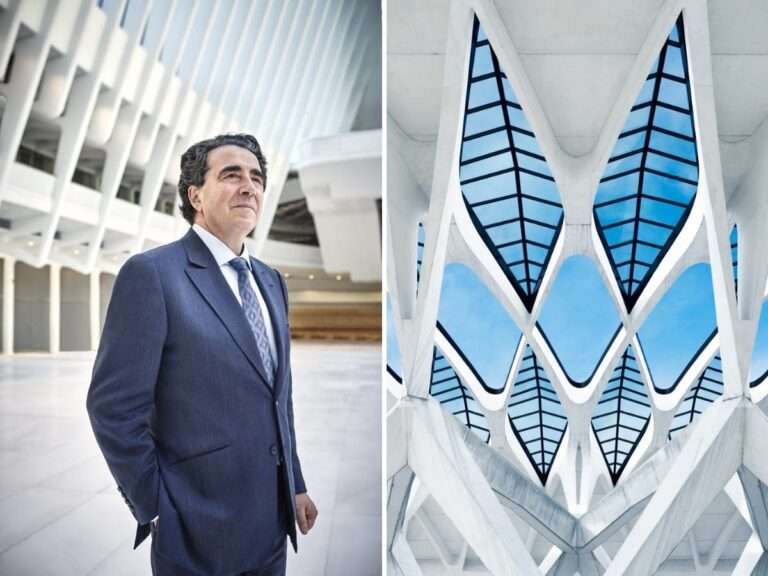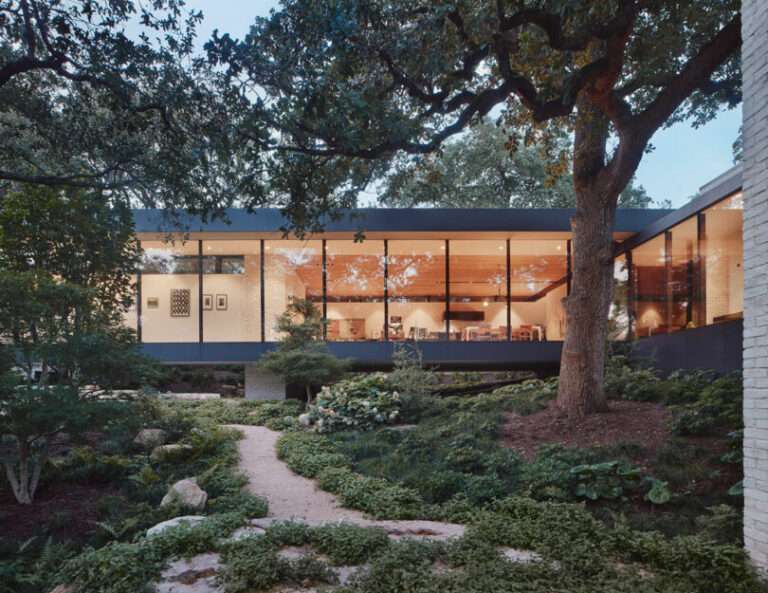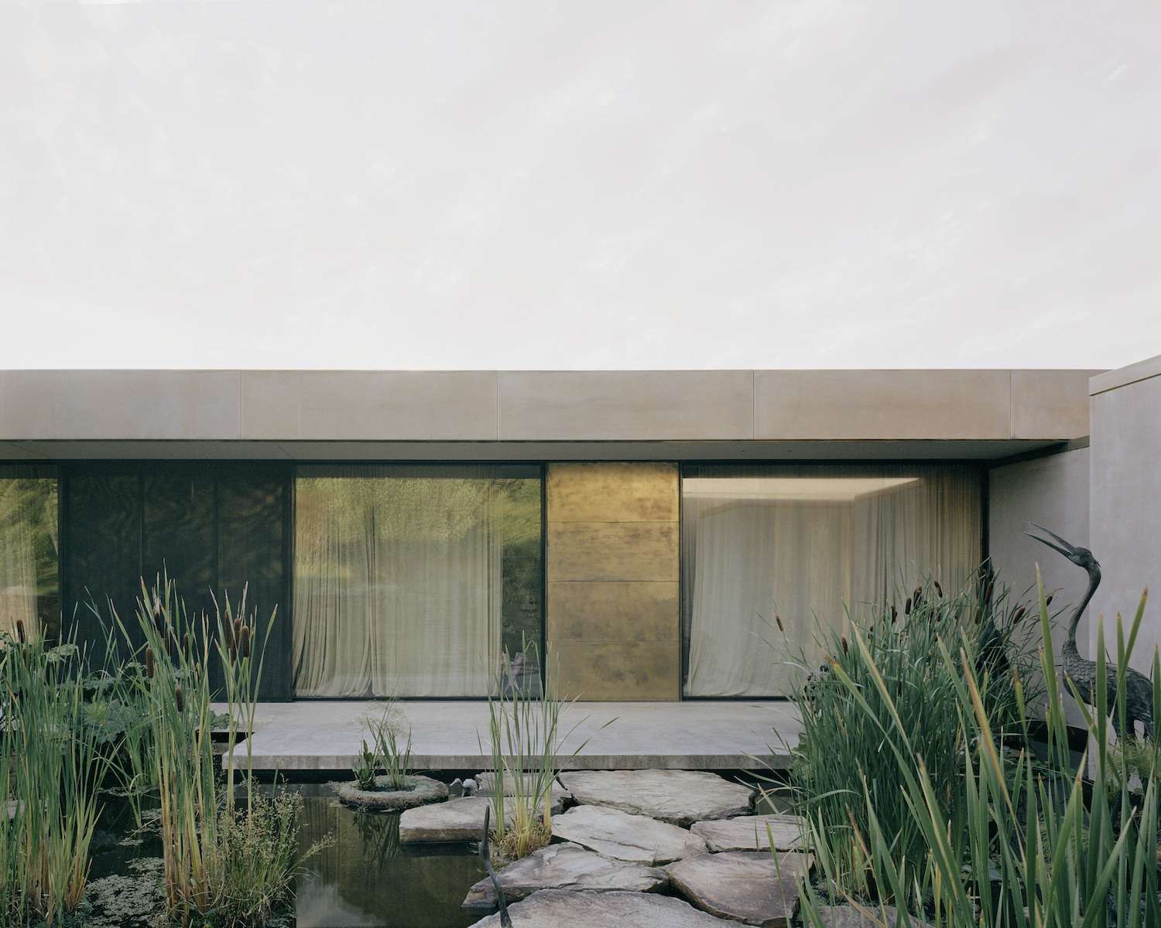
Paloma is a minimalist architecture project located outside of Sydney, Australia, designed by Fearon Hay Architects. Situated on a plateau in the Southern Highlands near Sydney, the residential complex named Paloma consists of several buildings surrounded by extensive gardens and pasturelands. The entrance features visible concrete and weathered steel elements, integrated within a large perennial garden. The buildings themselves are strategically positioned away from the roof’s edge, aligning with the natural contours and incorporating water gardens that are naturally replenished. The main pavilion follows the landscape’s contour and is characterized by extensive use of glass, enhancing the connection with the outdoors. The interior spaces are richly appointed with reclaimed timber, tiles, and wallpaper, creating a textured and inviting environment.
