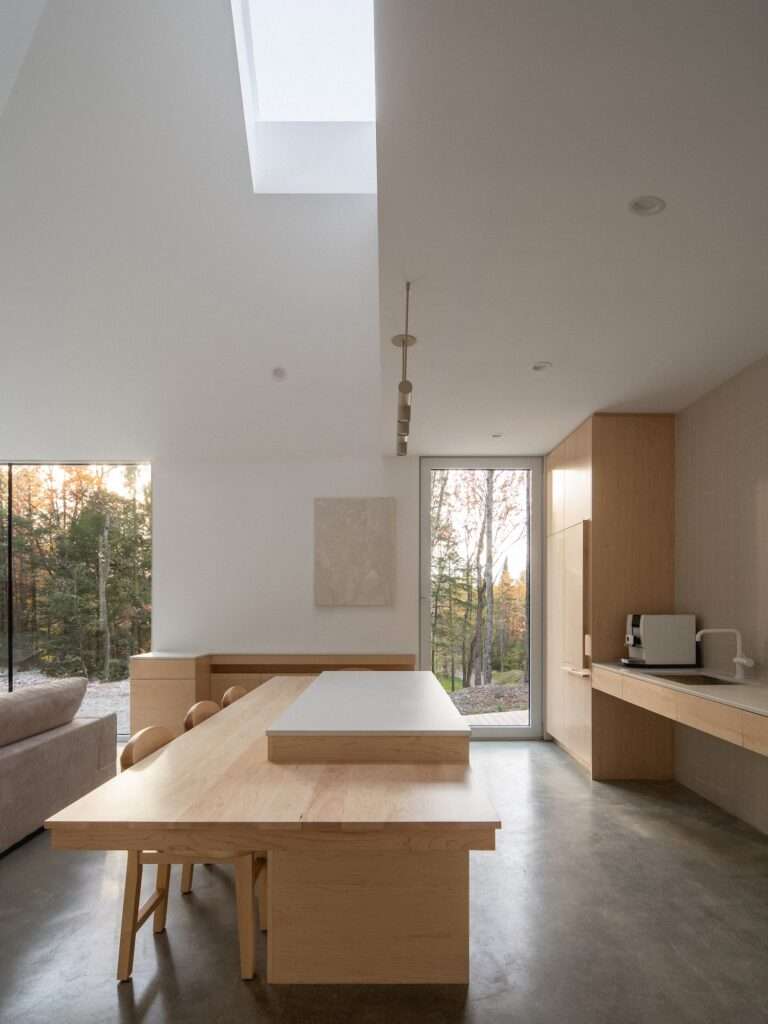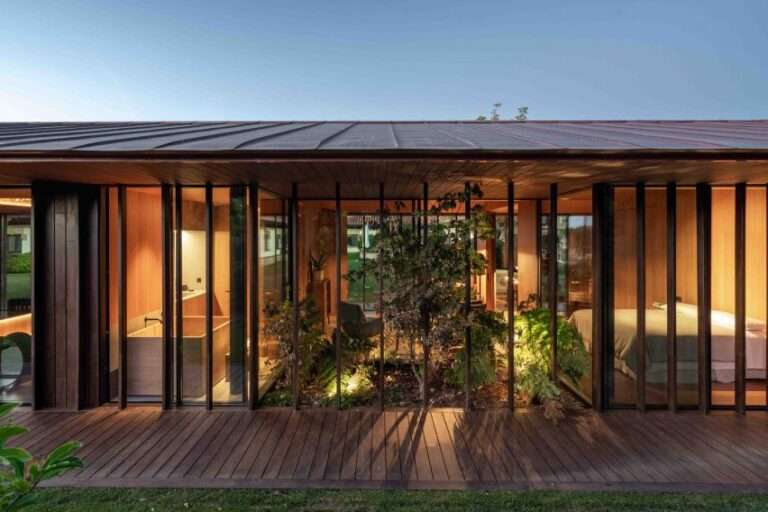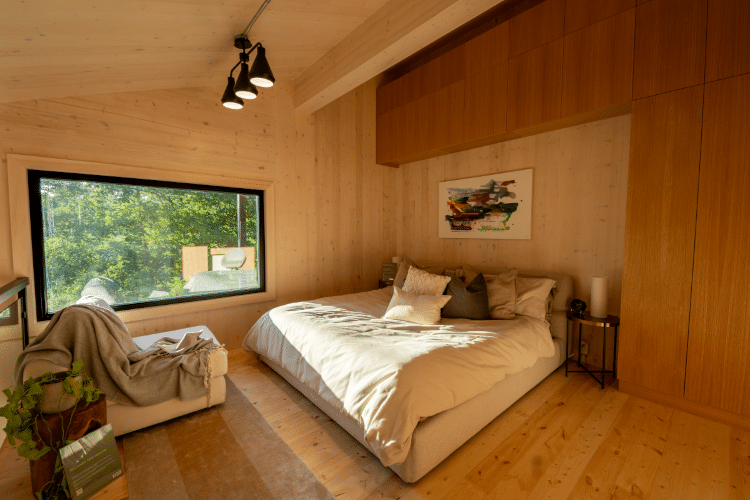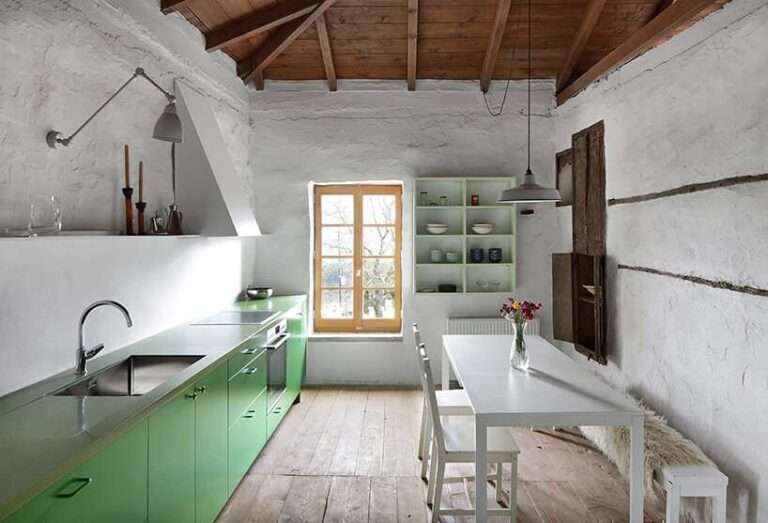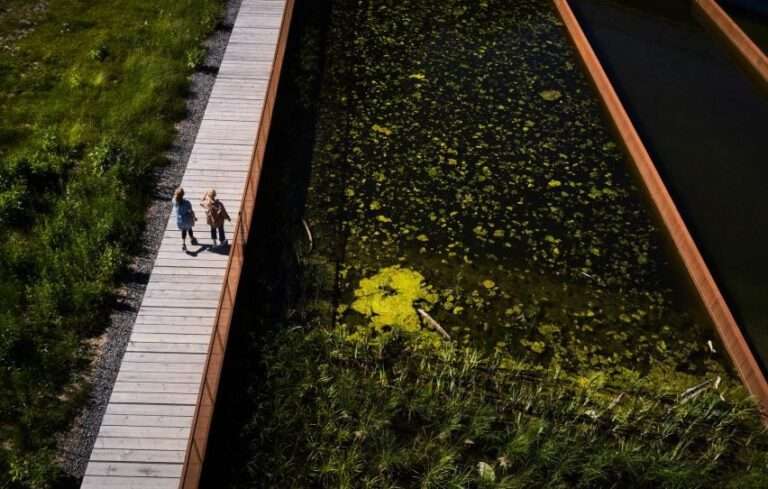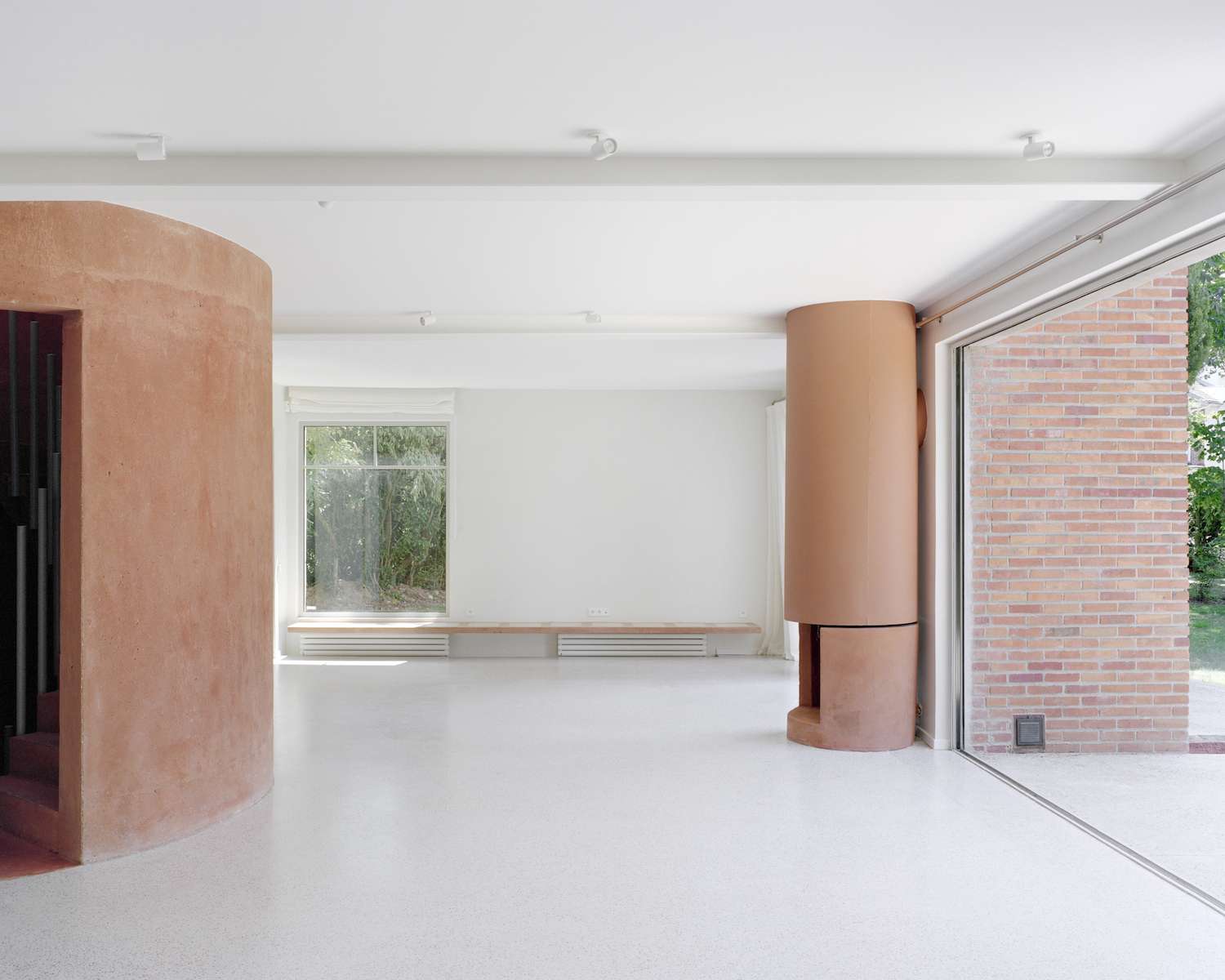
Rehabilitation in Versailles is a minimalist residence located in Versailles, France, designed by Atelier Delalande Tabourin. The structure in focus was formerly a building nestled within a 1950s residential neighborhood in Versailles. Its façade featured three wooden panels accentuated by six towering brick columns. Despite the striking exterior, the original structure was plagued with dimly lit interiors and a disjointed layout that failed to capitalize on its expansive garden surroundings. Addressing these challenges, ADT employed a series of architectural innovations, chief among them the creation of large skylights.
These new inclusions not only flooded the interiors with natural light but also established clearer circulation pathways throughout the home. Gone were the dark corners and confusing room orientations. In their place, a seamless transition between spaces took precedence, breathing life into areas previously overlooked or underutilized. One of the standout features of this renovation is the use of grogged concrete. Anna Saint-Pierre, a materials reuse researcher and designer, collaborated with ADT for this project. Their exploration led them to the DeWulf brickworks where heaps of unused and defective bricks, known as “grogs,” caught their attention.
Recognizing the potential of these discarded shards, they embarked on an extensive research phase, partnering with companies like Cemex and Sols. Their goal? To refine this material for both interior and exterior applications. The resultant grogged concrete serves multiple purposes. Beyond its obvious structural role, varying the density of the grog in floorings subtly guides residents through different zones within the house. This innovative approach, a nod to sustainable design principles, marries the old with the new, fusing the existing brick columns with the newly incorporated elements in a harmonious blend.
