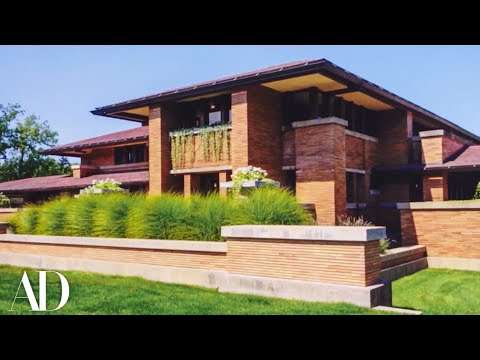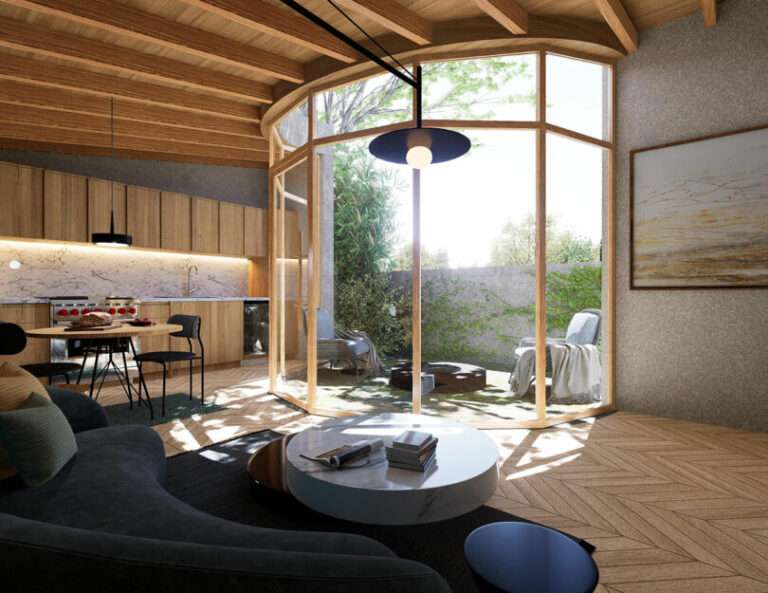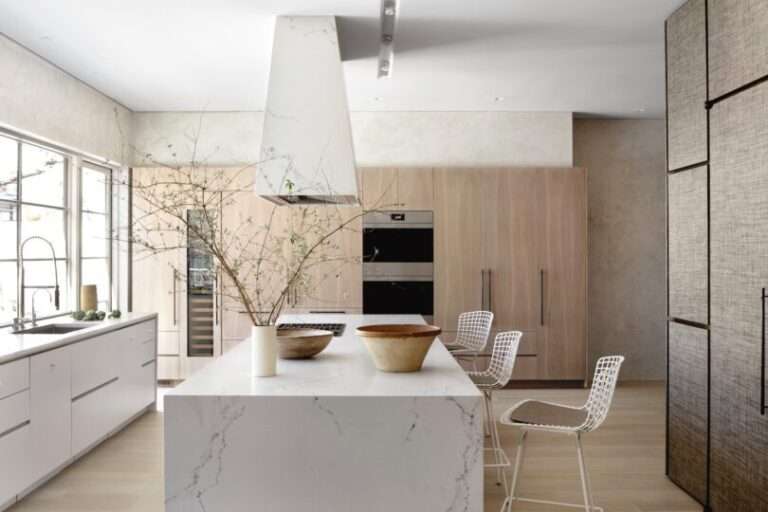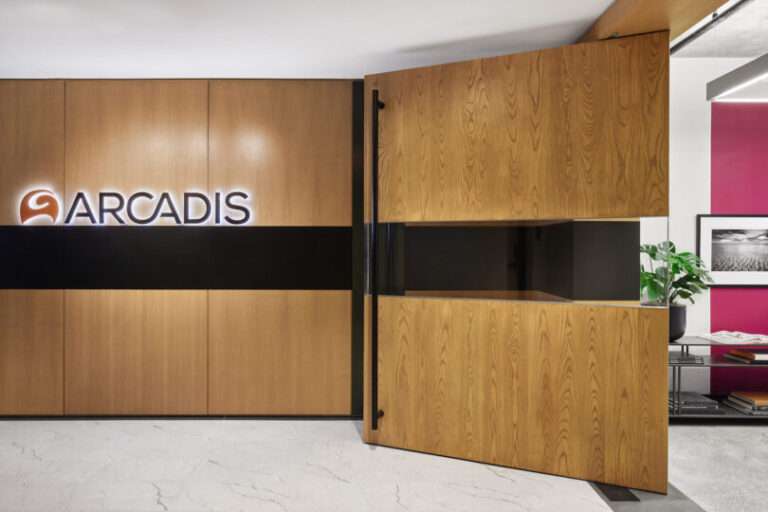
The Sunday residence, crafted by Melbourne’s Architecture architecture, stands as a testament to ingenious design on a compact 175m2 site. The project’s core innovation lies in its division into three distinctive bands running from north to south: communal, outdoor, and private. To further enhance these zones, an east-west division creates two subzones within each realm, offering generous and intimate spaces. This zoning strategy creates a spectrum of spatial conditions, from communal to private and from generous to intimate. A striking feature of this design is the variation in the ceiling plane, which adds an extra layer of depth to the spatial experience. In generous zones, the ceiling is lofty and raked, while in intimate areas, it is low and flat, providing a sense of containment.
This consistent geometry runs throughout the extension, connecting the communal, outdoor, and private spaces seamlessly. The use of color, particularly warm yellow, ties various elements together, making the courtyard an outdoor room extension of the indoors. This design maximizes natural light, ventilation, and garden views for both sides of the house. Materiality plays a significant role in the Sunday residence, with natural textures taking center stage. Minimal surface treatments allow the house to develop its own patina over time, embracing the concept of aging gracefully. The design is influenced by Geoffrey Bawa’s architectural works, characterized by robust materials, muted palettes, and clear geometries sculpted by light.





