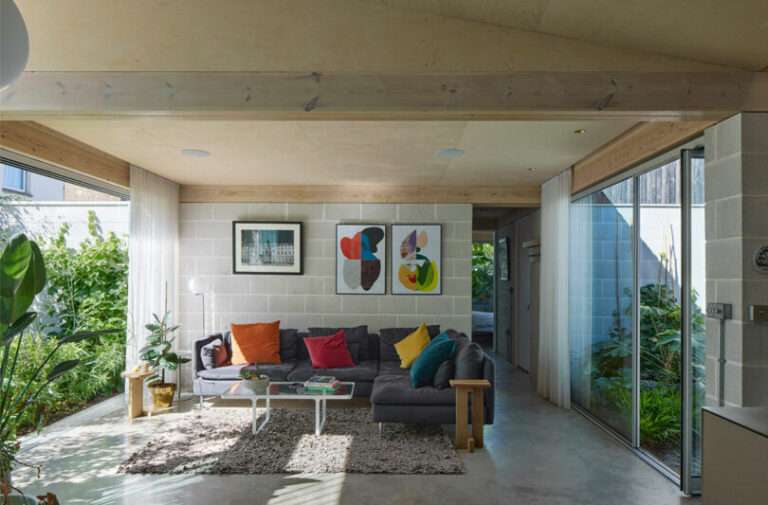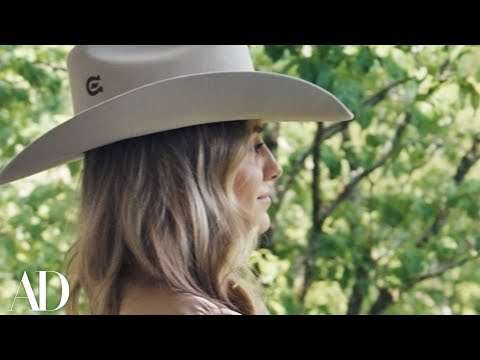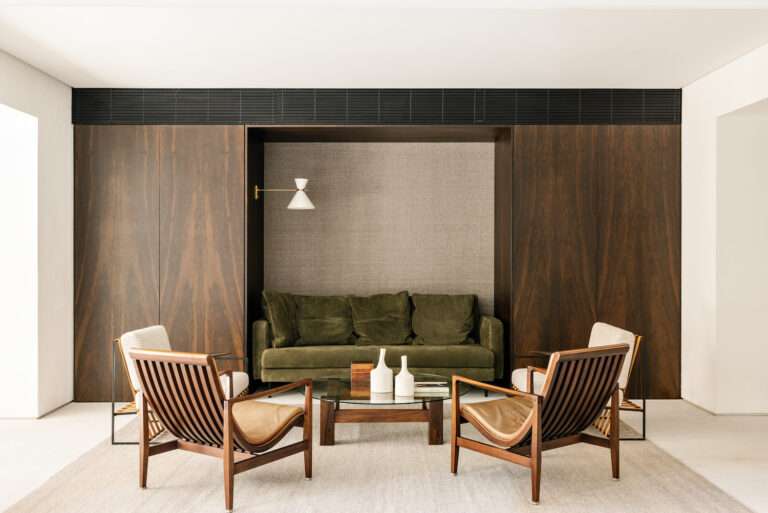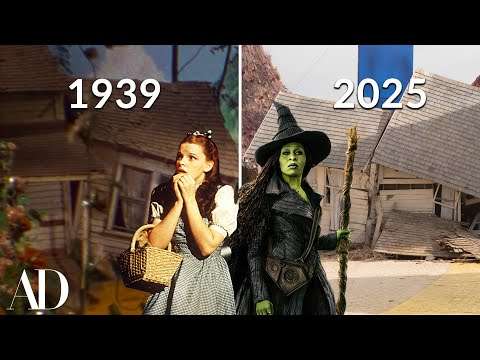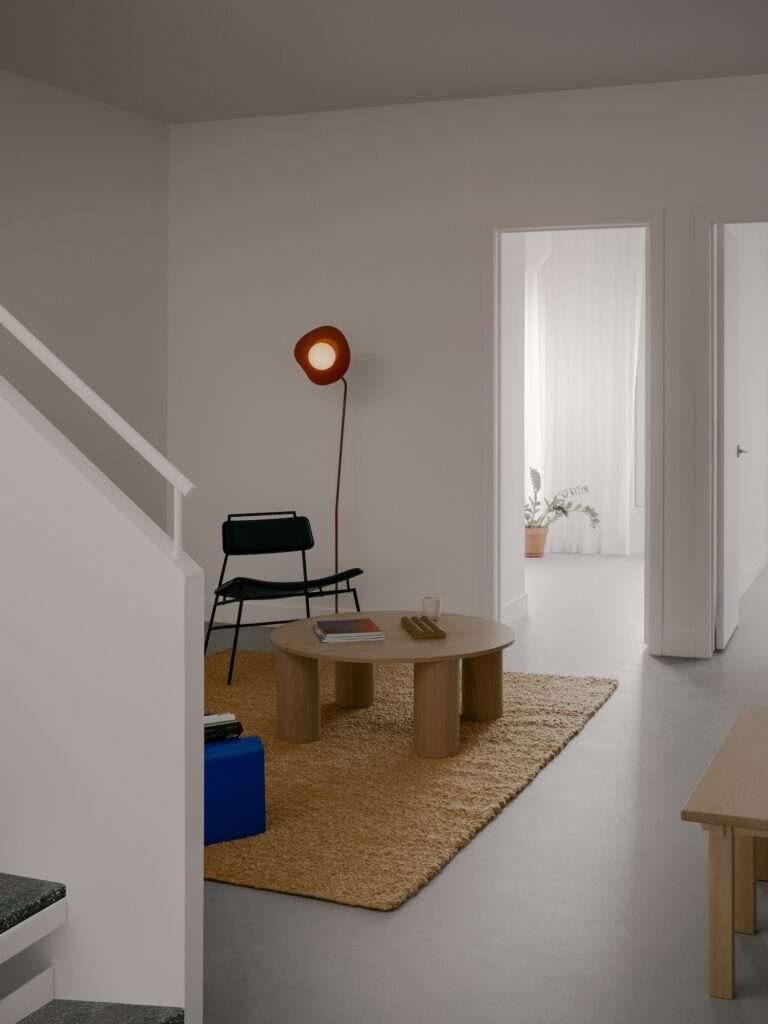Manjodaya House / Ecumene Habitat Solutions






-
Area Area of this architecture project
Area: 1883 m² -
Year Completion year of this architecture project
Year: 2022 -
Photographs -
Manufacturers Brands with products used in this architecture projectManufacturers: Saint-Gobain, Basant Betons, Decorlite, Exterior Paint, Kohler, Modular Kitchen, Siemens, Sirca, Viega -
Lead Architects: Vasudevan R Kadalayil, Shrividya Shettigar, Ezhilarasi P, Venkatesh Habib
 © Atik Bheda
© Atik BhedaText description provided by the architects. Located in Electronic City, Bengaluru, the homes belonging to two brothers are set in a context that is fast changing from a rural to urban character. The choreography and architecture of this building set amidst a lush native landscape reflect the ethos of their lives. Choreography Of Spaces – Upon entering the plot, a picturesque pergola frames the residence capturing the essence and summary of the design. All materials used in the building are portrayed at this point. Lined by green on either side, the pergola uses clay jali walls and metal beams, with a provision for creepers. The entrance path leads to a large lawn in the center of the plot ringed by the two homes and a clubhouse building that houses the common parking area and the fitness center. The path is uniquely detailed using a combination of the locally available Sadarahalli granite and grass pavers. The grass pavers enhance the water permeability of the ground.
 © Atik Bheda
© Atik Bheda Elevations and Section
Elevations and Section © Atik Bheda
© Atik BhedaWith the homes framed in one view, the jali work becomes prominent and one can see the two different patterns of terracotta blocks used here. The camp jali is combined with a four-petal design, creating an interesting interplay of light and shade. The two houses are similar yet distinct in terms of their experience. The home in the South East is horizontal and flatter compared with the home in the South West which has tall volumes. The second building has a double-height car porch with a roof garden overlooking the view. This roof garden is lined with plants and a lawn at the center, having a skylight feature right above it. Black lapaturo granite finish is used as flooring thereby highlighting the car porch.
 © Atik Bheda
© Atik Bheda

The main entrance exudes warmth with the introduction of wood, paired with white interiors. The color palette used throughout has strictly been minimal and yet stands out in its own way. Vastu (the traditional Indian planning tradition) has been followed to a large extent for the planning of various spaces. The interiors of these houses are large in scale and a careful selection of materials has been made in order to maintain and amplify the scale of the space. A unique feature of the building is the extendable living room that can connect the two buildings, thereby converting the space into a multipurpose hall.



Materials – The choice of construction, materials, and form has a direct influence on the emotional character of a space. The dramatic yet warm character is achieved through a minimal palette. The careful mix of white interiors with raw natural wood and terracotta tiles. White is typically associated with minimalism, but contrary to its nature, here this timeless and achromatic color, has been used to create enormous spaces. Wood has been used extensively, mostly on ceilings. An intricately carved wooden wall becomes the focus of the living room. The steel staircase is a highlight feature, made with metal plates and woodcut in an L shape. This is done to avoid the fixing of two wooden planks and thereby avoid the formation of a visibly seen joint. The stair is supported by 2 CNC cut steel beams. Altogether the stair looks light and minimal.
 © Atik Bheda
© Atik Bheda
