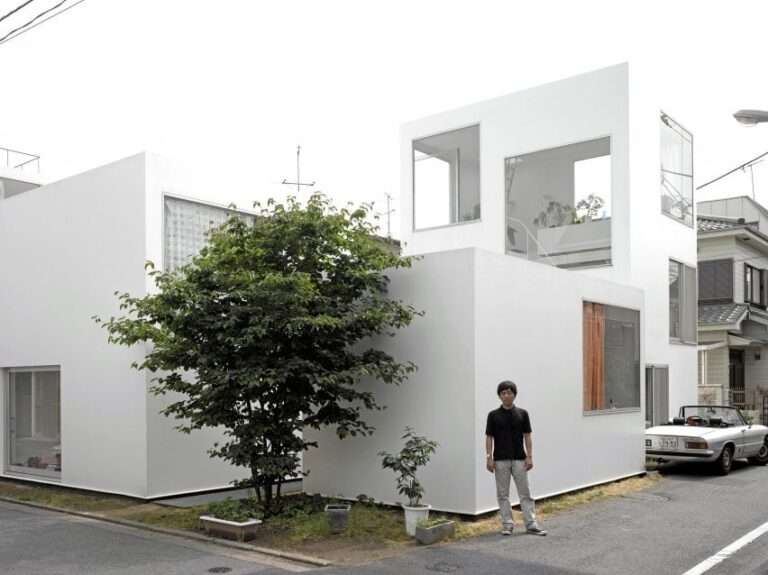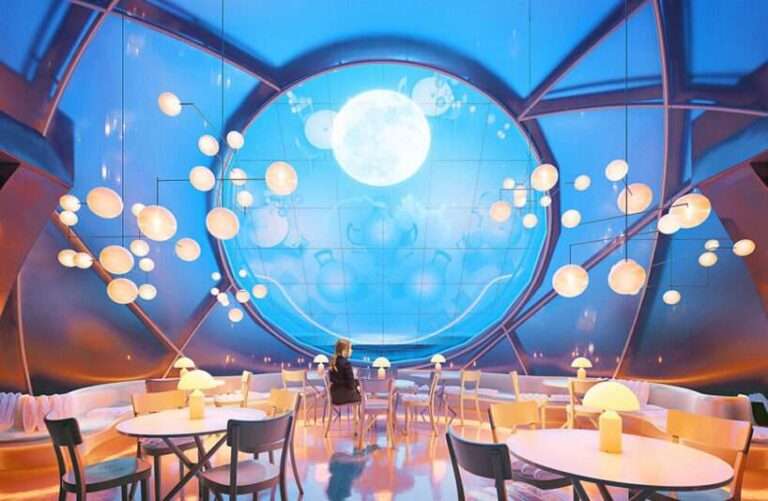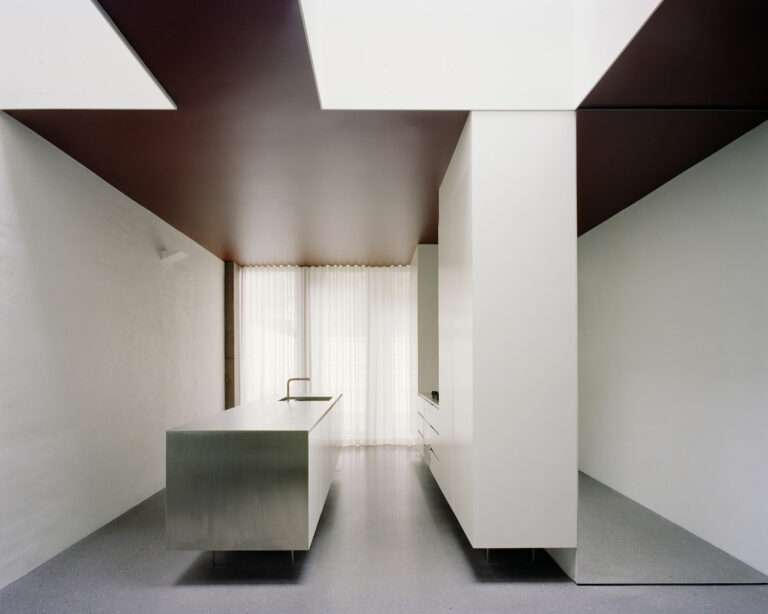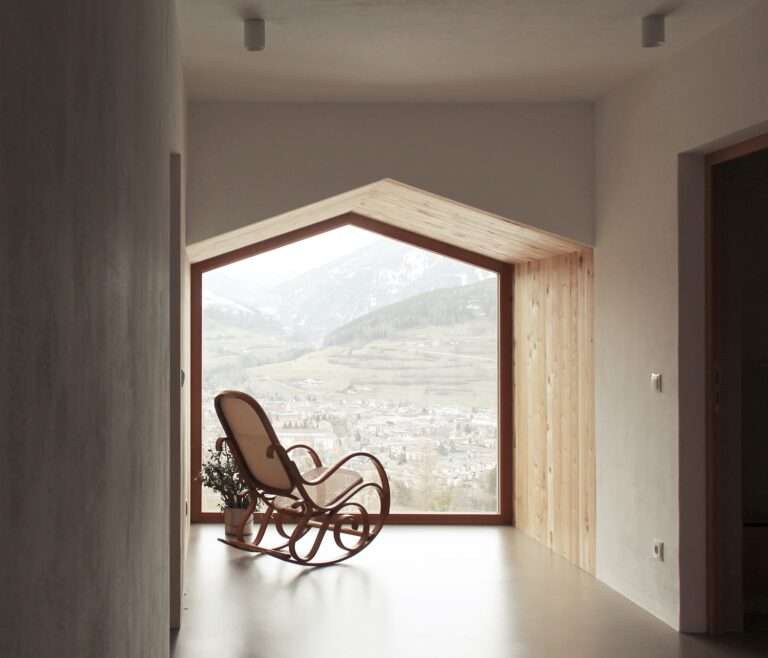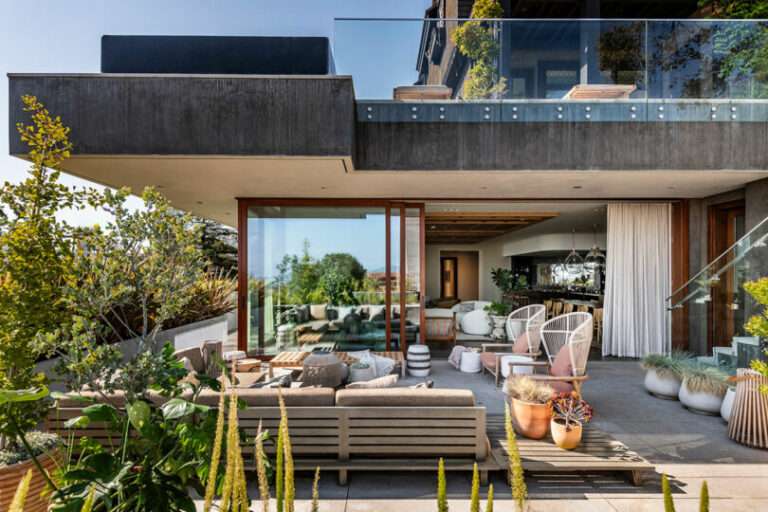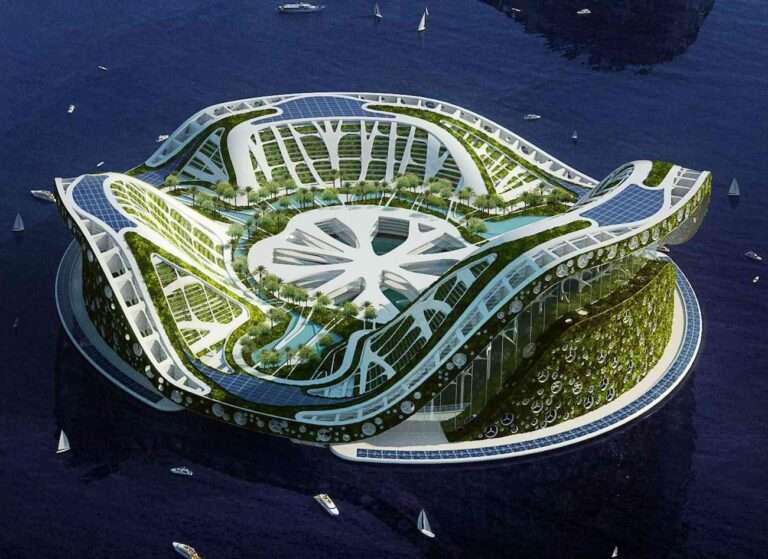Brooklyn-based studio Modu has created a building envelope that lowers the ambient air temperature in order to help cool the interior and exterior of this Houston building.
Modu inserted pocket gardens, vertical fins, trellises and fluted concrete walls along the length of the exterior in order to create “outdoor comfort” and reduce Houston heat.
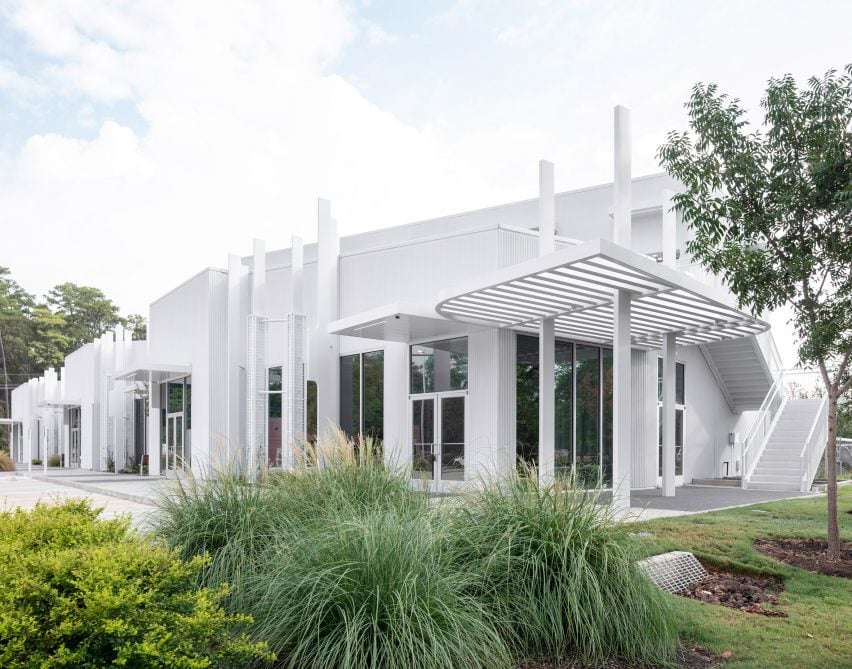
The Promenade building is a 15,000-square-foot (1,400 square metre) centre which will host wellness and health clients throughout several offices.
Each tenant will be provided with both an interior and exterior space.
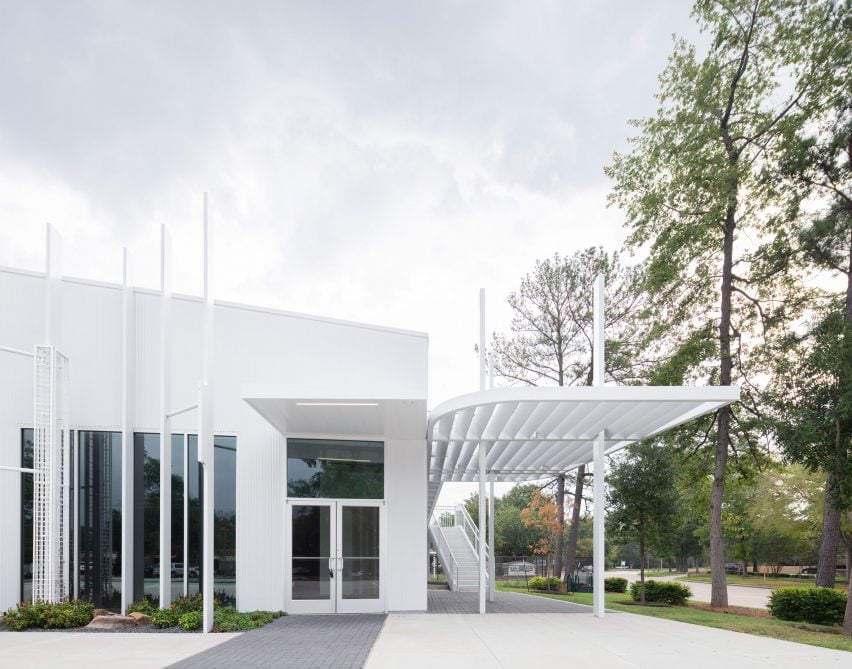
“Houston is a very hot climate with a lot of rain,” Modu founding director Phu Hoang told Dezeen. “So what we were trying to do is to think about how you can design for that climate and specifically, an idea of designing to lower the heat of the air that’s around the building.”
“In hot climates like that, if you can lower the air temperature, then it would require less air conditioning because the air around the building is cooler.”
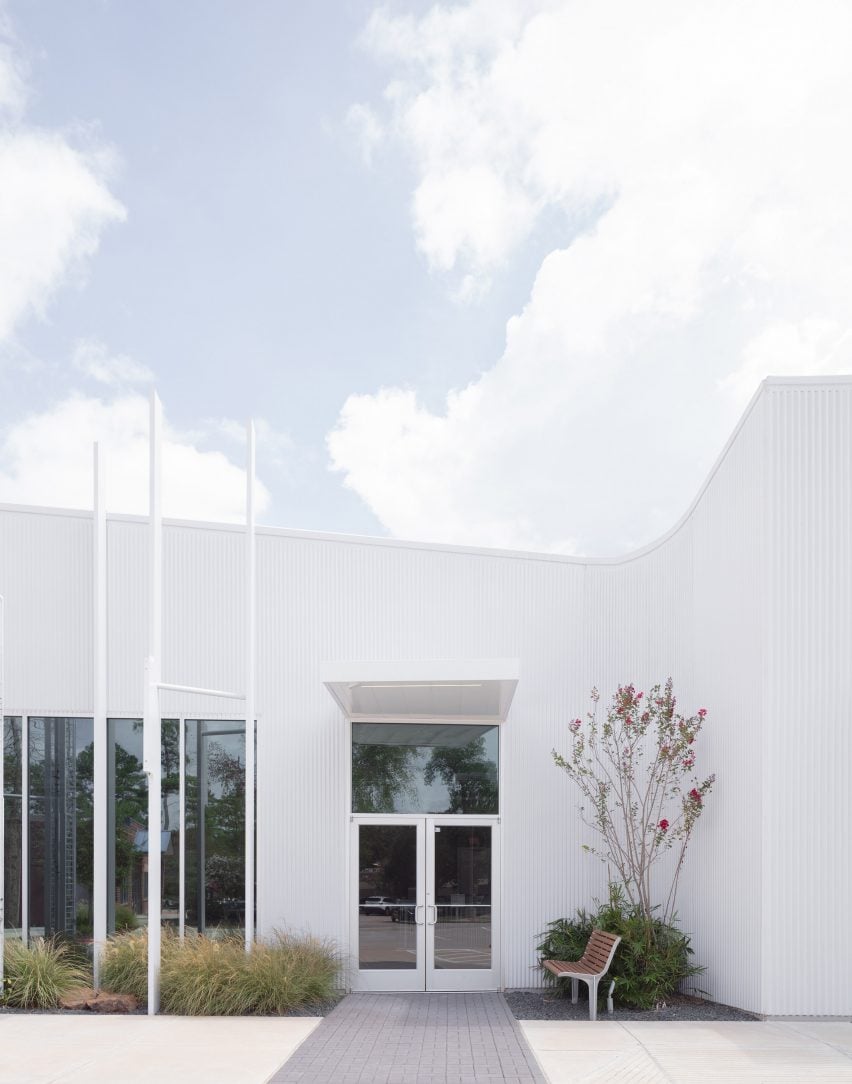
Modu used a series of cooling techniques in order to achieve this effect. This included adding a fluted concrete exterior in accordance with the building’s sun exposure.
“The self-cooling concrete walls are cast with patterns that, when passed over by the wind, dissipate solar heat more quickly,” said the team.
According to the studio, this pattern can reduce the temperature of the walls by up to 18 degrees Fahrenheit (7.7 Celsius).
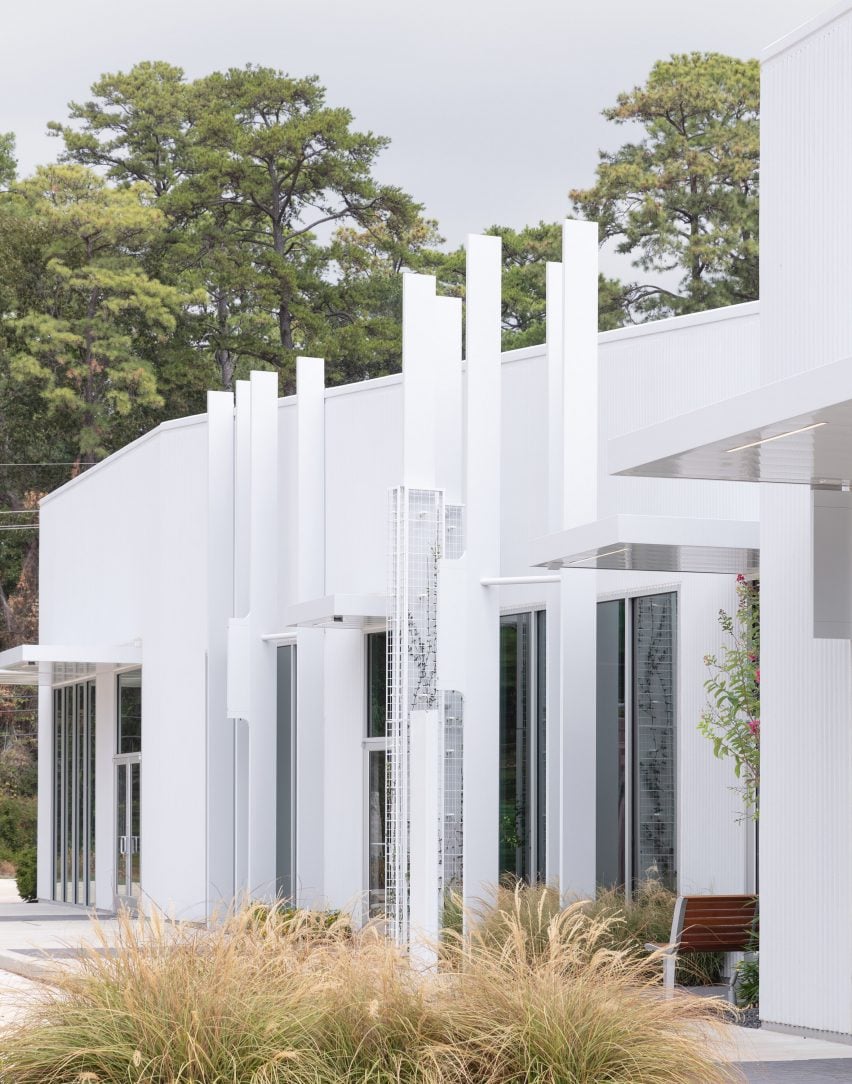
In addition to the concrete walls, the studio created several pocket gardens along the exterior that act as outdoor space for each tenant while also creating shaded alcoves.
“The idea is to provide opportunities in thresholds between inside and outside that people would want to spend more time in,” said Hoang.
“We actually pushed the wall in to create the space for these green thresholds that had gardens. These are the spaces that were designed for outdoor comfort.”
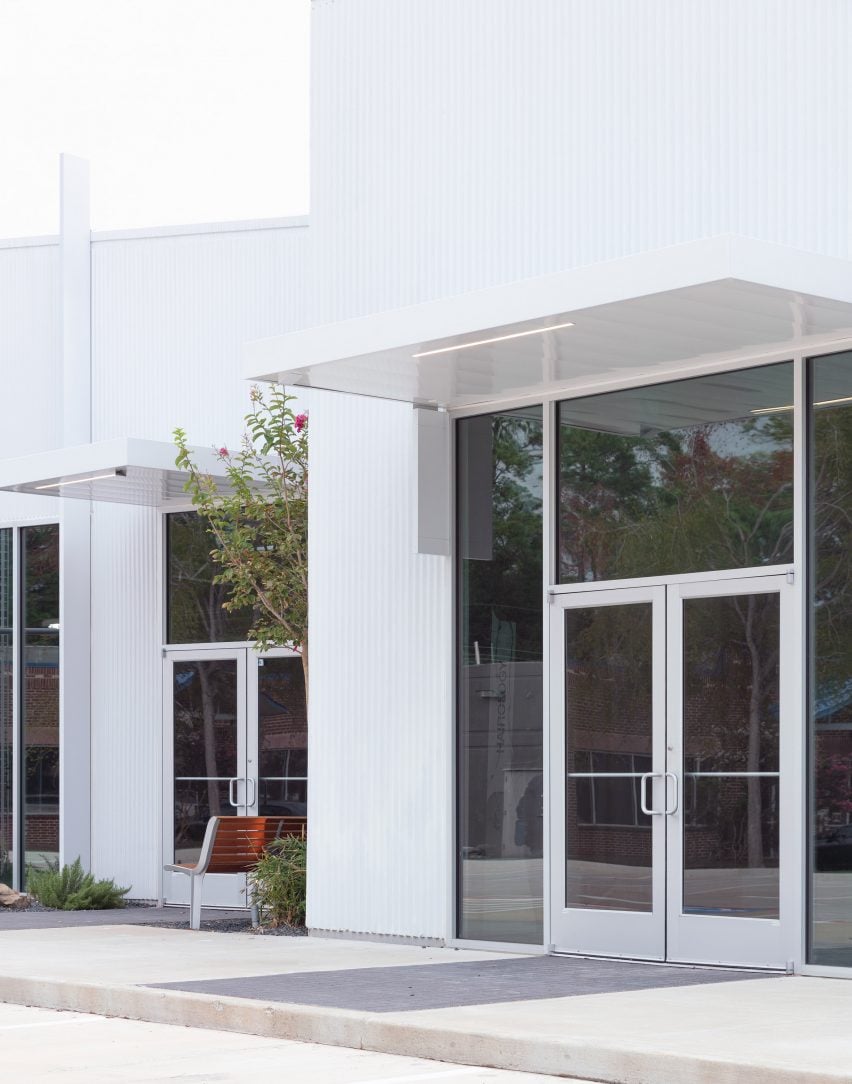
Each garden features species from a different local ecology in order to create a “multi-sensory” experience for passersby, including a Texas rock garden, a tall grass garden, a pollinator garden and a desert garden. A bamboo grove will also provide additional shade.
Vertical fins distributed along the facade also help to cool the exterior, with some covered by planting screens that will eventually host climbing Jasmine and other plants.
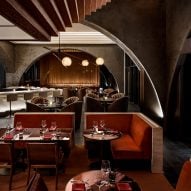
 Preen designs Prime steakhouse for a casino in the Arizona desert
Preen designs Prime steakhouse for a casino in the Arizona desert
The fins are meant to create shade on the west-facing facade and some feature climbing cages for plants.
Signage will also be placed on the fins as a “vertical element for a horizontal building”, according to Hoang.
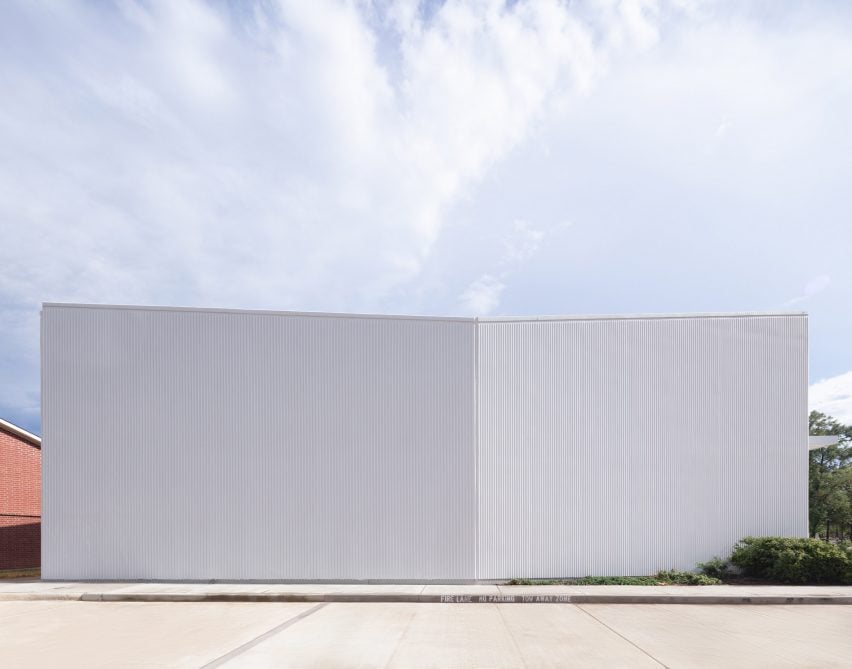
A horizontal trellis at the building’s end also cools an exterior passageway.
Dezeen included other projects that seek to mitigate heat in this round-up, including reflective paint and water-filled windows
The photography is by Leonid Furmansky and Naho Kubota
Project credits:
Architect: Modu
Project team: Phu Hoang, Rachely Rotem, Tom Sterling, Brenda Lim
Developer: Anh Gip
Climate engineering firm: TransSolar
Local architect: Identity Architects
Local landscape: Kudela & Weinheimer
Structural engineer: CJG Engineers
MEP: ASEI Engineering
Civil engineer: ALJ Lindsey
