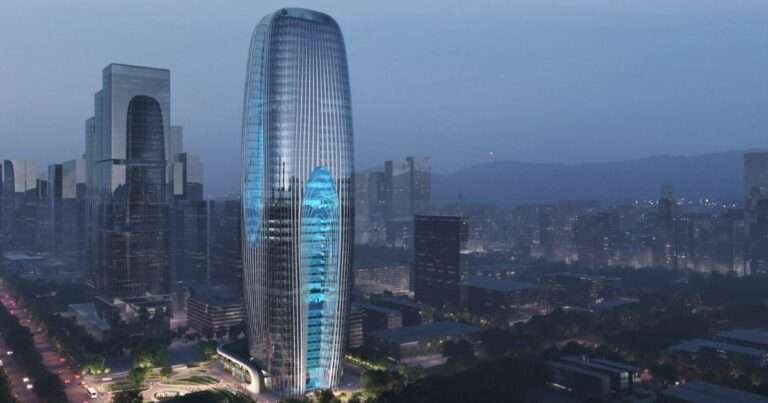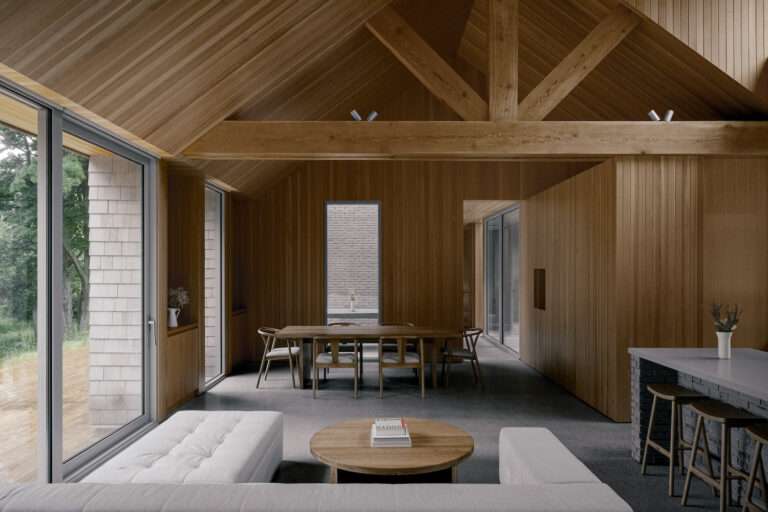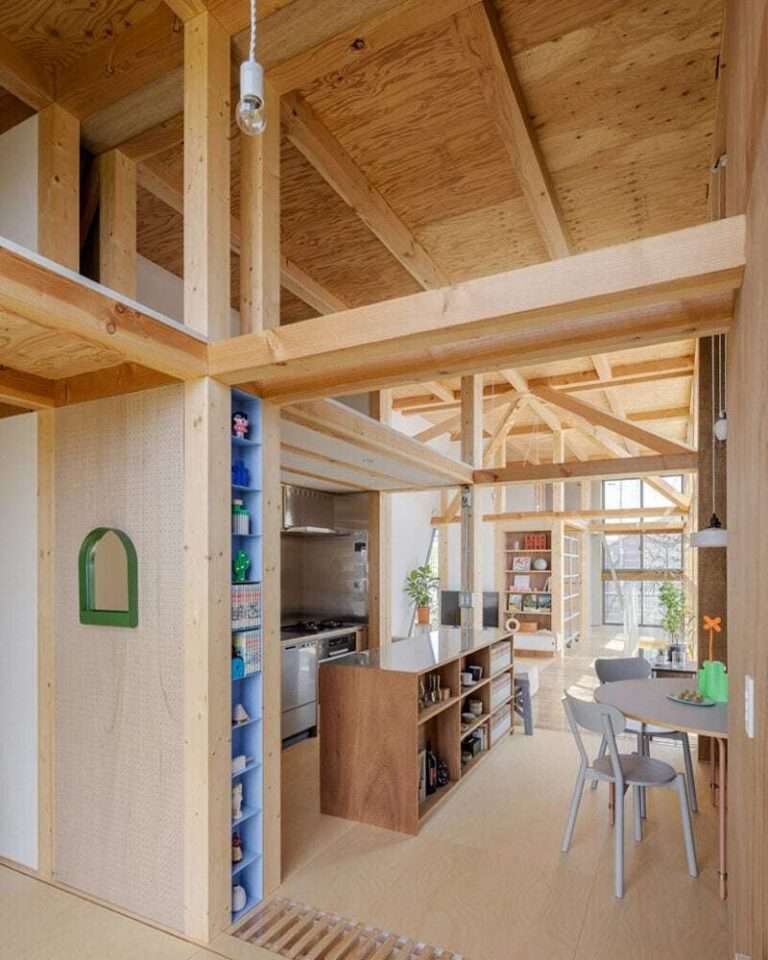Skylab Architecture has created a set of prefabricated A-frame cabins in Winter Park, Colorado that reinterpret traditional ski chalets with contemporary practices.
Portland-based studio Skylab completed the A-Frame Club in 2023 by placing 31 compact cabins in a hexagonal arrangement that when repeated creates a snowflake pattern across the sloped three-acre lot.
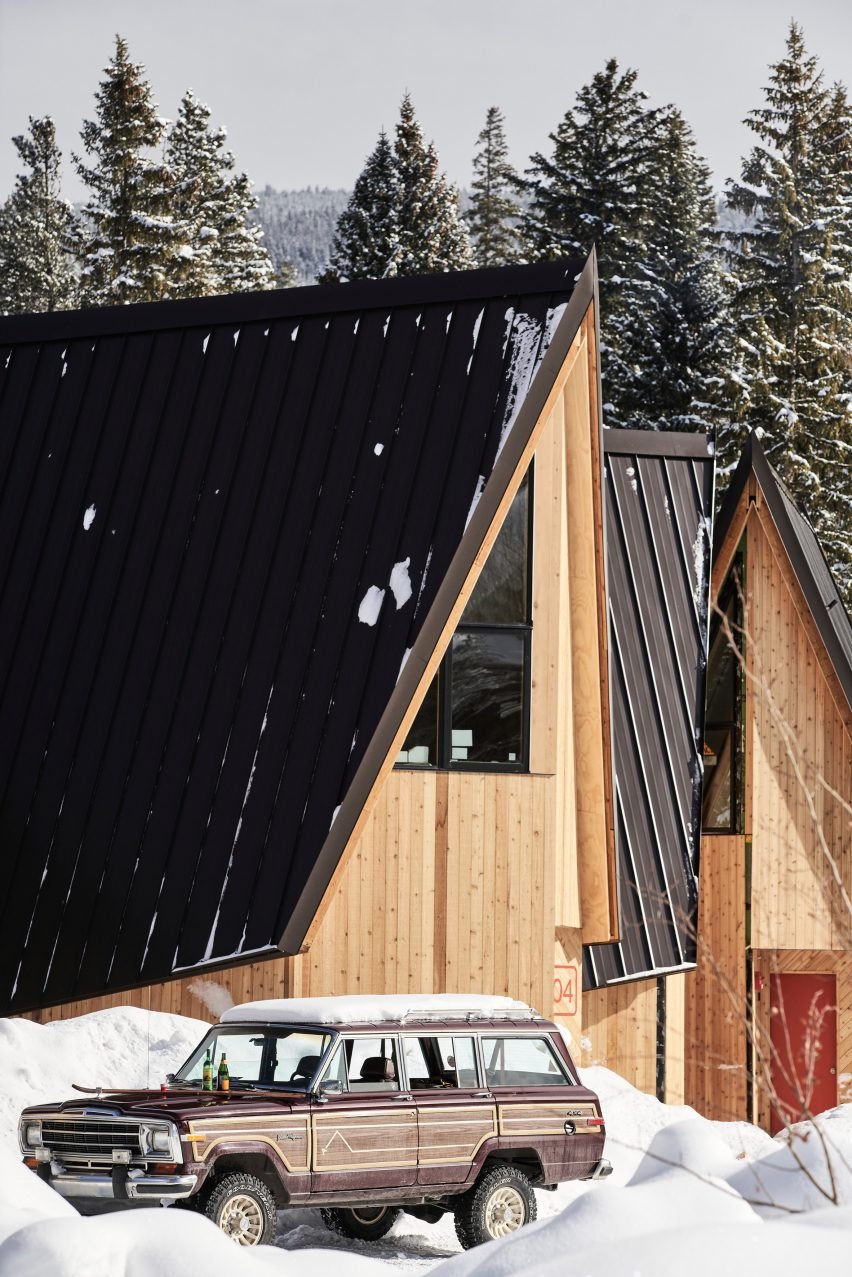

The 23,450-square foot (2,180-square metre) hospitality project “takes design cues from 1970s American ski culture and the iconic A-frame cabins of that era,” the studio told Dezeen.
Immersing guests in the natural landscape of the wooded site along the Fraser River, the project touches lightly on the land with elevated cabins and a network of boardwalks that maximise interaction with the mountain site while preserving the trees and natural watershed.
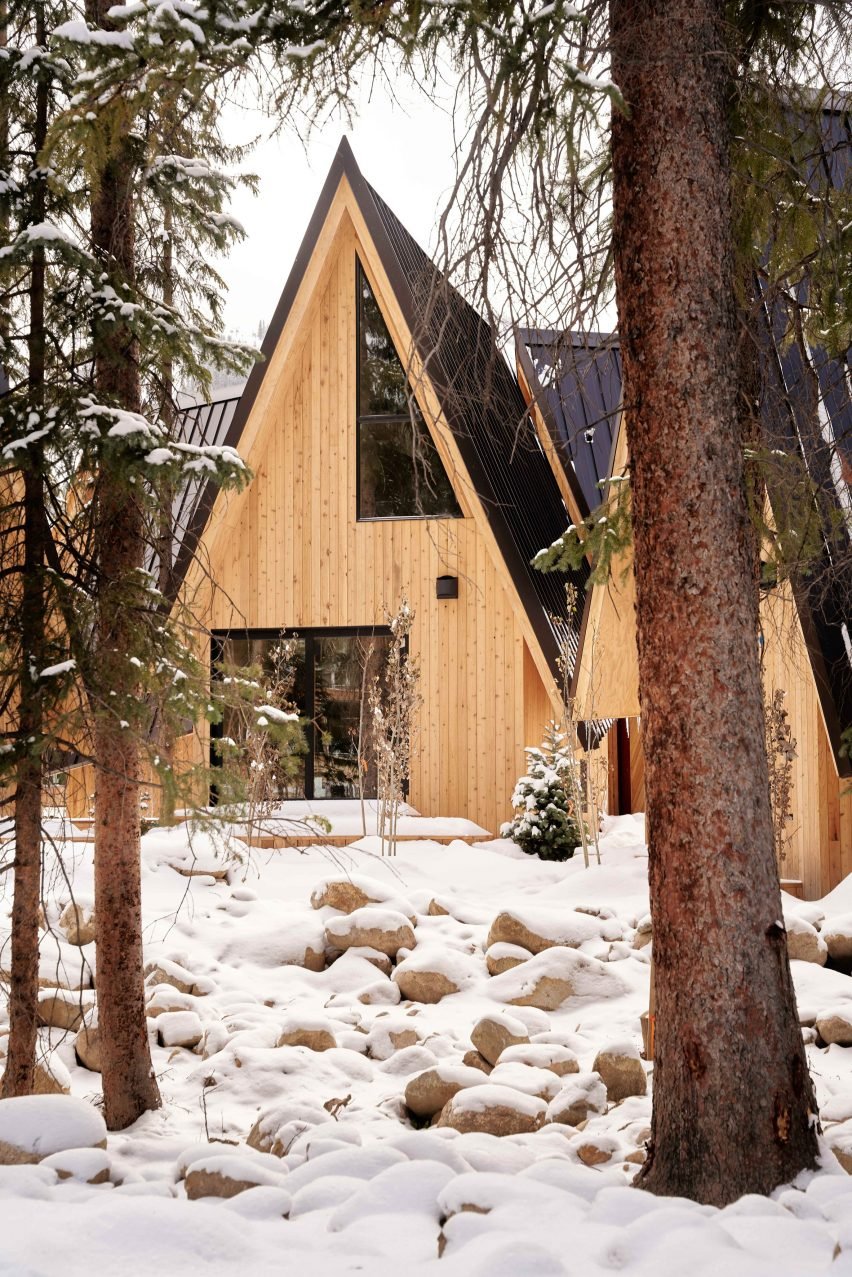

The cabin arrangement, while close in proximity, affords each guest privacy and solitude.
The panelized structure of the 475-square foot (44-square metre) cabins was prefabricated by Plant Prefab in Los Angeles and then assembled on-site.
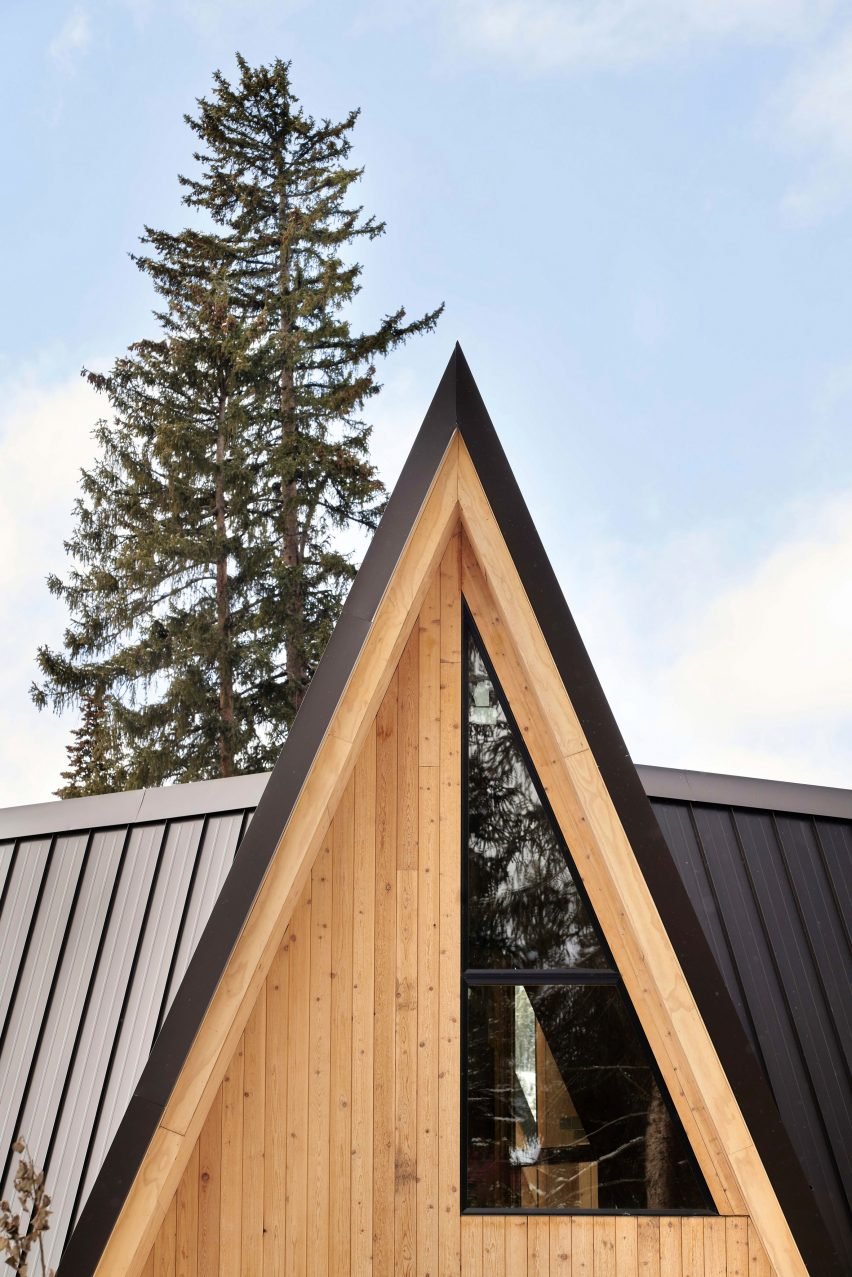

The steep black metal roofs give way to warm vertical cedar boards. Tall triangular windows under the eaves bring natural light into the interiors and direct views toward mountain vistas.
Each cabin includes a living room, kitchenette, and bathroom on the main floor and a lofted bedroom space.
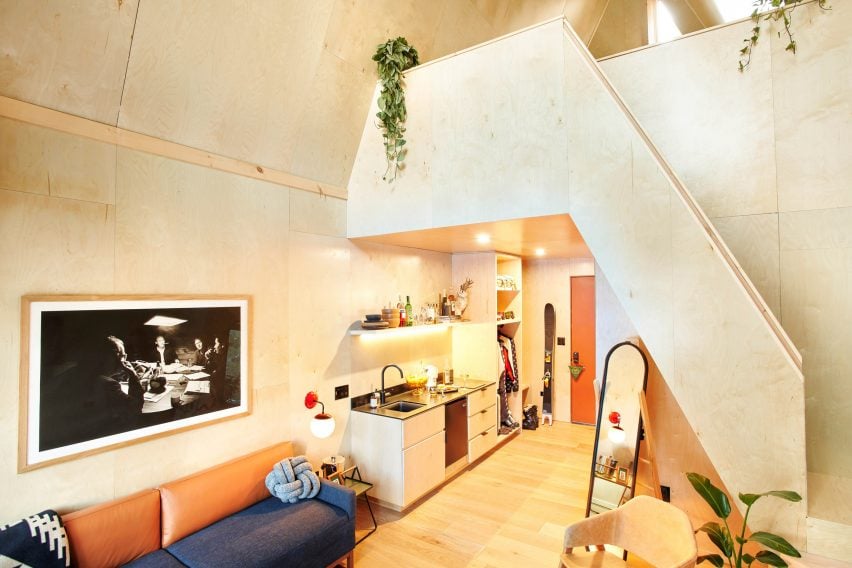

“The cabins are designed for adaptability,” the team said.
“The lofted bed is accessible by a ship’s ladder, and the living room couches can be folded out. Guests are in control of their space, from individual keypads for self-check-in to simple, automated controls for heating, cooling, and lighting.”
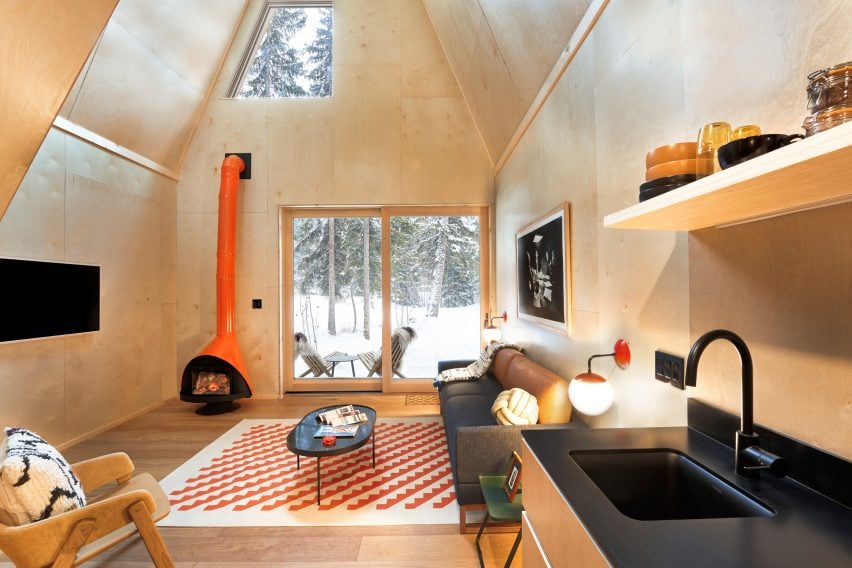

Lined with warm-toned cedar panels and custom millwork, the interiors include custom Malm fireplaces and vintage furnishings inspired by midcentury motifs and classic ski advertisements.
“Tactile custom finishes – including breeze blocks, bespoke woodwork, stained glass, leather upholstery, and even Noguchi-style lighting – emphasize craftsmanship while natural elements like cedar infuse a sense of warmth,” said the studio.
Each unit also includes energy-efficient heating, lighting, and low-flow fixtures.
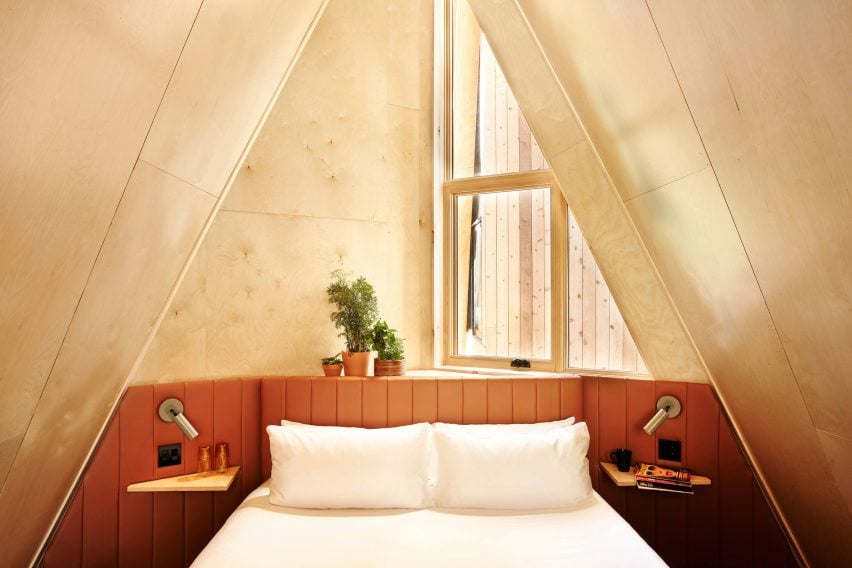

Prefabrication allowed the team to arrange the cabins around the mature evergreen trees, tie them into the urban fabric of the ski town, and limit material waste through efficient practices and systems.
A historic saloon building holds the corner of the site. It has been converted into a gathering venue for guests and locals with a restaurant, bar, and heated “apres” deck with a pergola and fire pits.
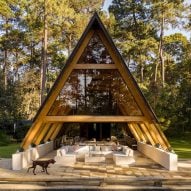

In order to foster a sense of community spirit, the team included “a variety of zones were created for a mix of drinking, eating, socializing, and working”.
“Curated with tongue-in-cheek novelty and a mid-century vibe, the A-frame cabins and Saloon create a destination that is both classic and novel.”
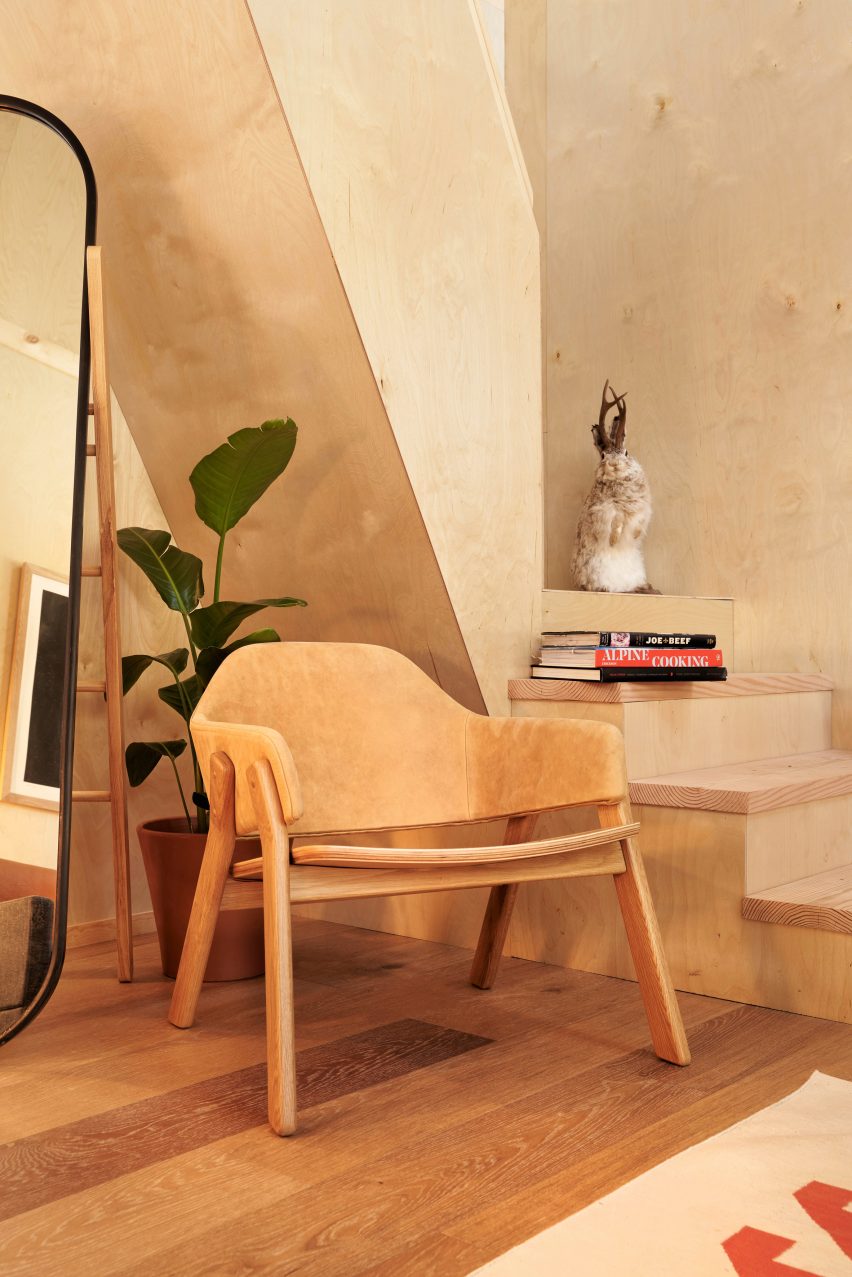

Among Skylab’s other Colorado projects is Owl Creek Residence, a triangular house with an exposed, intricate steel structure in Snowmass. The studio has also created large-scale structures, such as the Serena Williams building at Nike’s corporate campus in Oregon.
The photography is by Stephan Werk and Kylie Fitts.
Project credits:
Architecture: Skylab Architecture (Jeff Kovel, Brent Grubb, Robin Wilcox, Conor Wood, Jeni Nguyen, Amy DeVall, Nick Trapani, Eduardo Peraza Garzon)
Interior design: Skylab Architecture
Civil Engineer: Bowman
Structural, mechanical, electrical Engineer: Resource Engineering Group (REG)
Geotechnical engineer: KC Hamilton Engineering, Inc
Branding: Wunder Werkz
Client: Zeppelin Development
