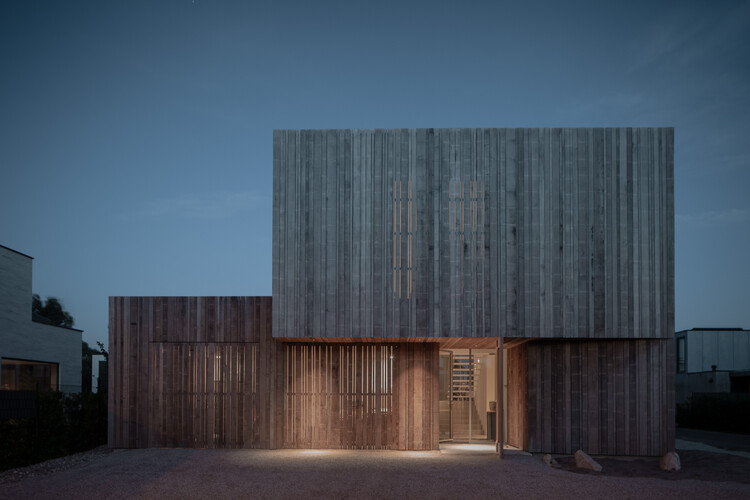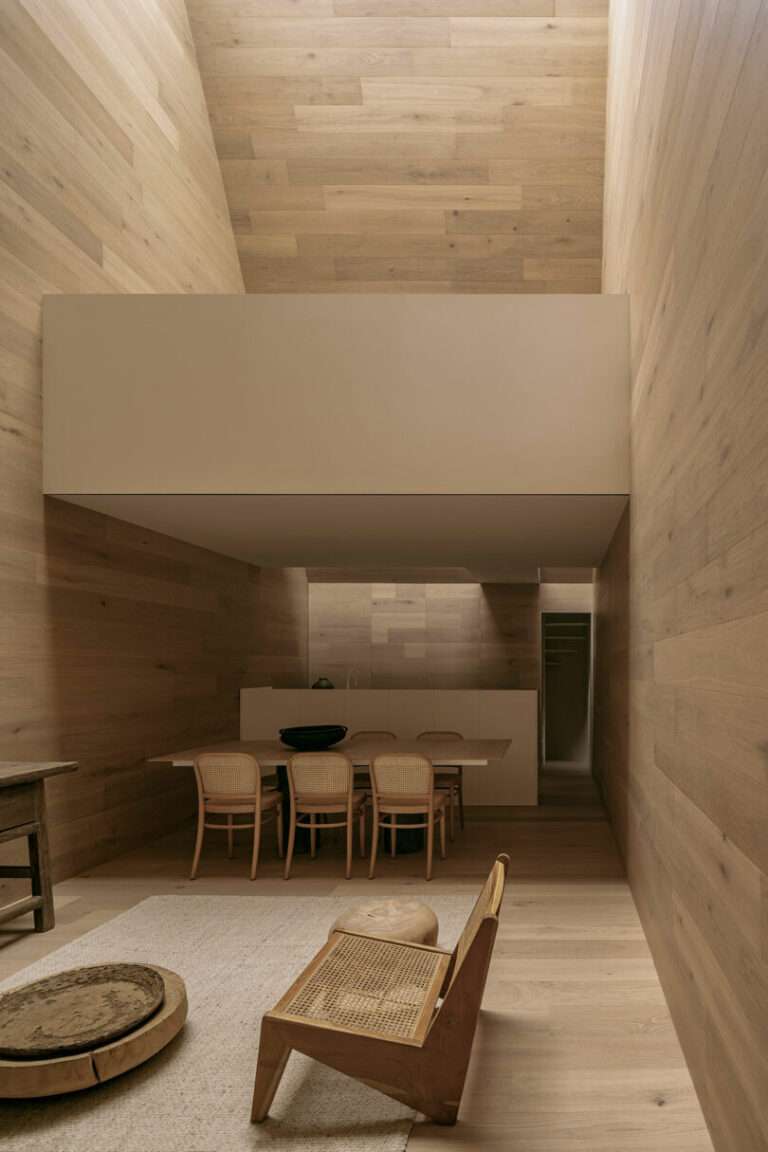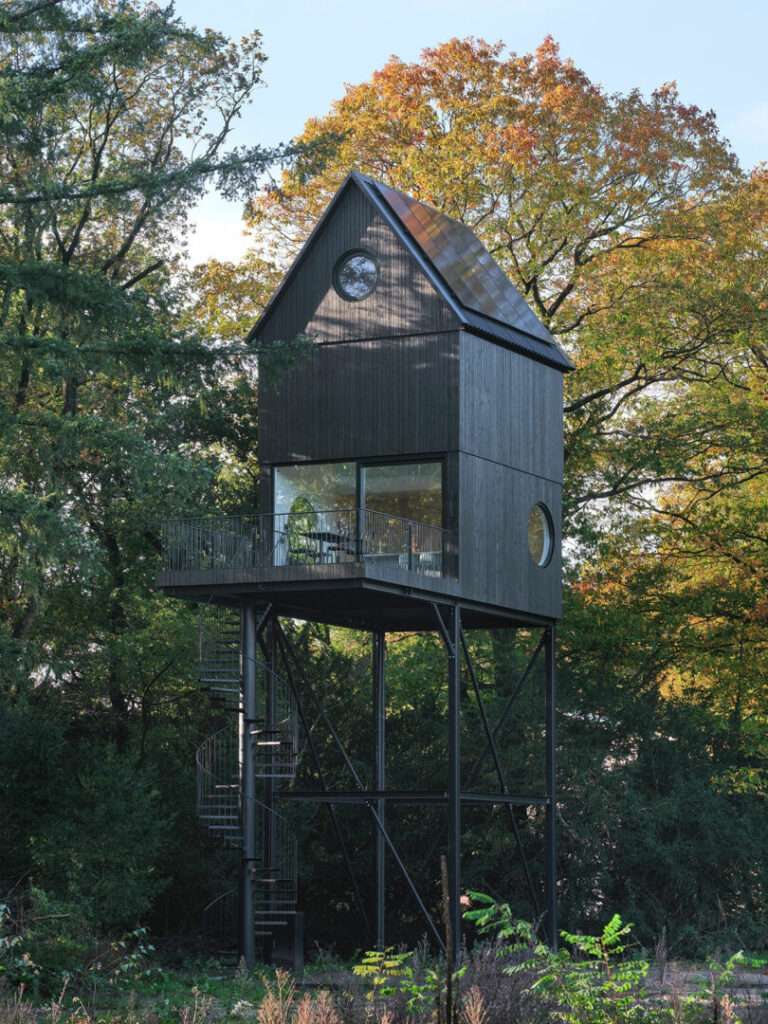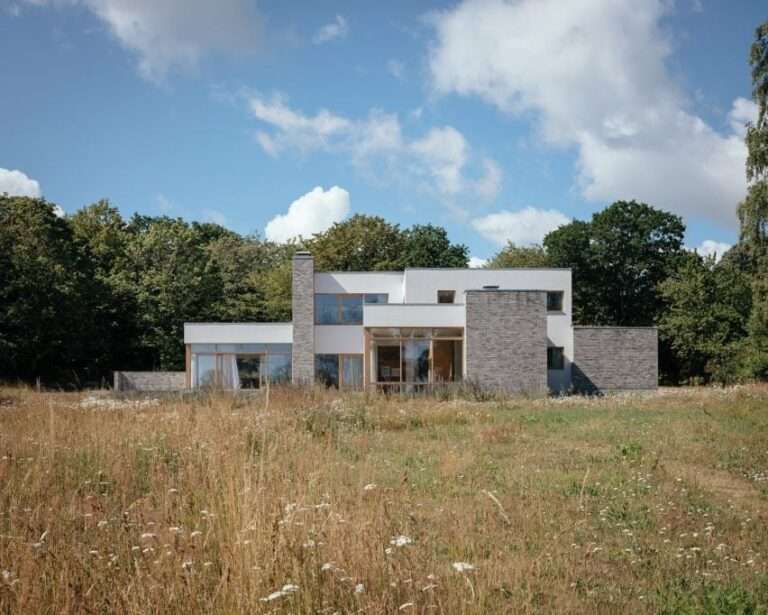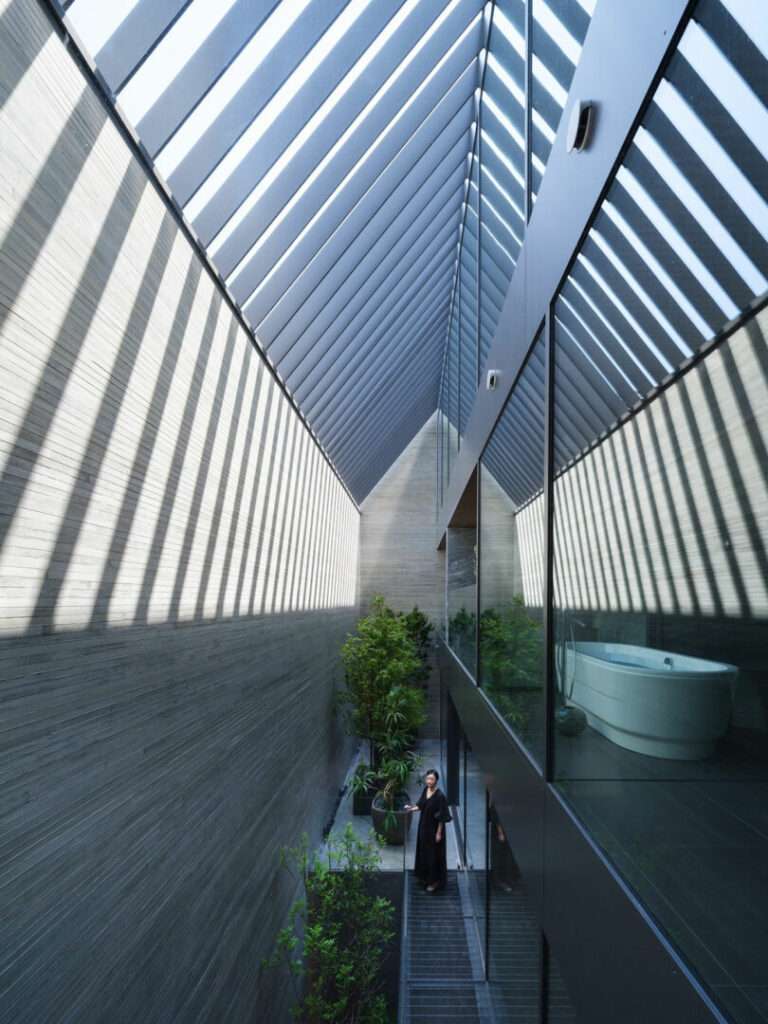Villa K340 / François Verhoeven Architect
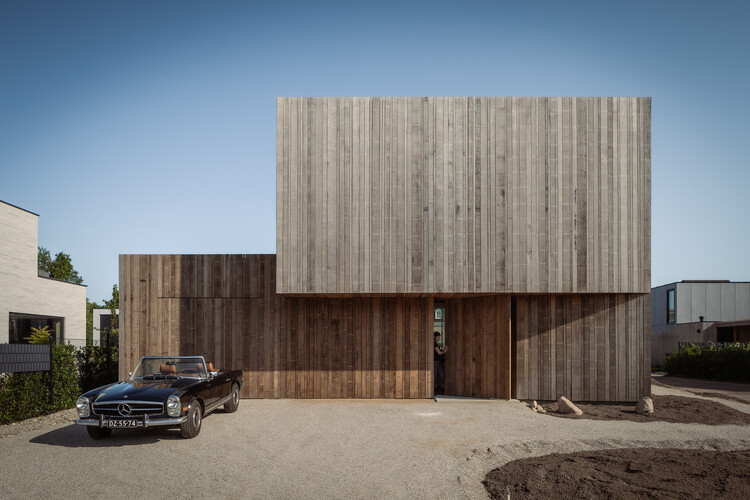
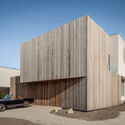
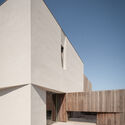
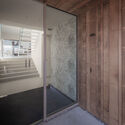


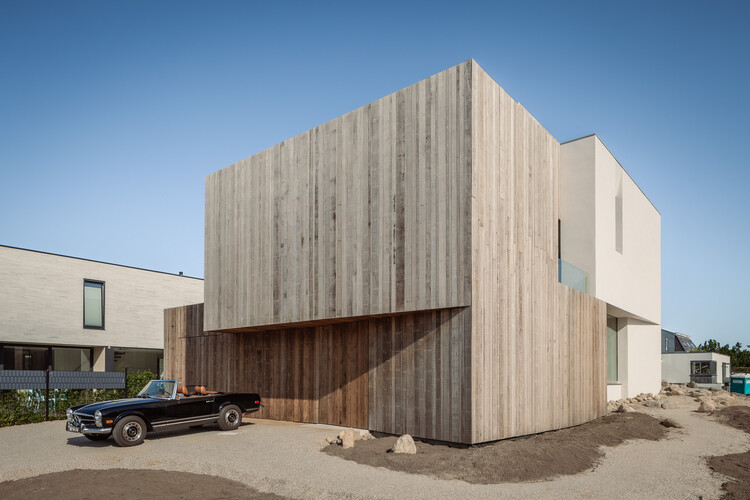
Text description provided by the architects. Villa K340 is located in Vroondaal, situated in Madestein, a beautiful natural and recreational area adjacent to the dunes and the beaches near The Hague in The Netherlands. Vroondaal has several designated “residential atmospheres” from a planning perspective. K340 is situated in the residential atmosphere called “De Hoogte,” where modern villas are allowed to be built in a landscape of artificially constructed hills. The design of this villa aligns with this concept, featuring a split-level layout that moves with the contours of the hill. This creates a dynamic interplay between landscape design and architecture. The entrance is located lower down by the road, while the living room is positioned higher up on the hill.
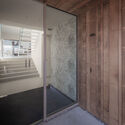
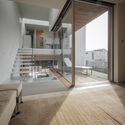
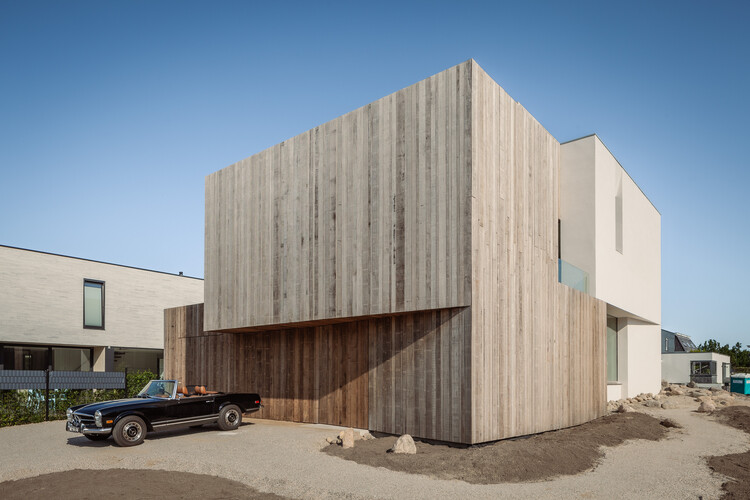
The architectural design is characterized by a composition of wooden elements and a lime (scratch) plaster. These natural materials, in their most raw form, contrast with the aesthetic divisions of the façades and slender aluminum window frames. The wooden cladding extends in front of the windows along the front façade, resulting in a robust form. In the evening, this creates an almost magical image as light shines through the gaps between the cladding elements. The large pivot door, which blends into the façade when closed, provides a sense of structure and privacy to the entrance area. From a centrally located staircase and an associated outdoor space, there are views of all the rooms on the different floors.
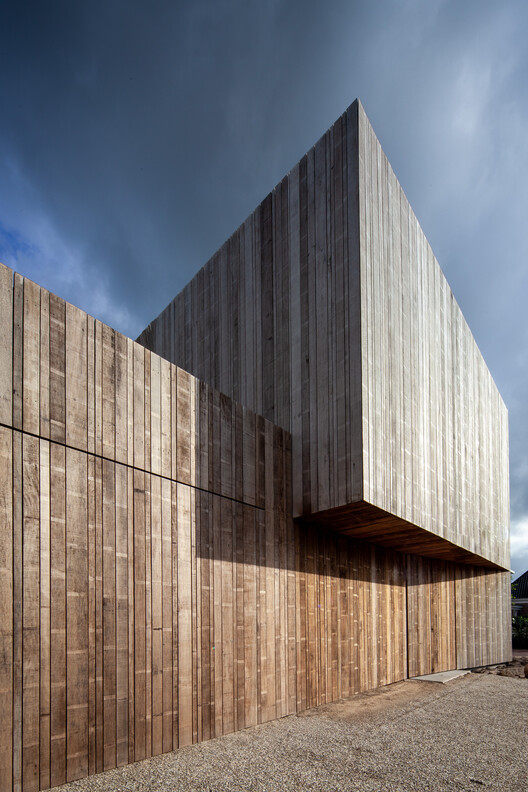
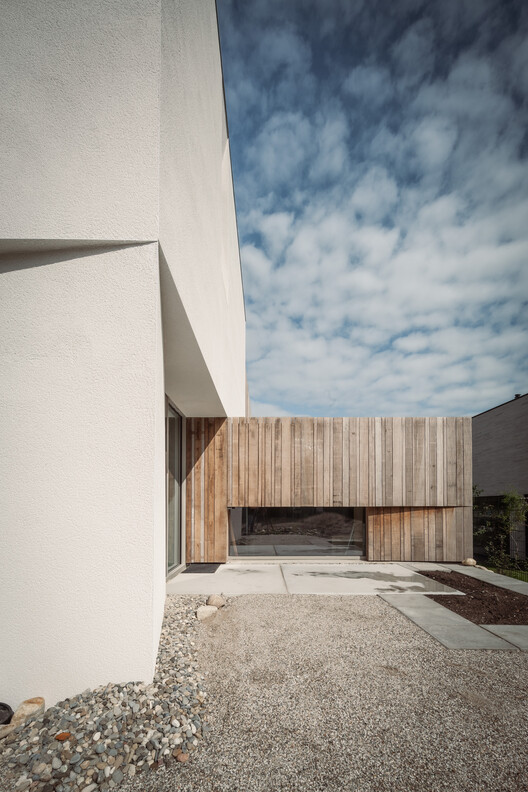
Villa K340 is meticulously detailed, with seamless transitions between indoor and outdoor spaces and concealed window frames behind the cladding and plasterwork. The wooden facades are “roof edge-less.” Within the volume of the plastered walls, the windows are set back, allowing the contour of the main shape to extend from the roof edge to ground level. Floor-to-ceiling windows without mullions and thresholds are incorporated into the interior, seamlessly integrated into the walls. The ceilings on the ground floor are up to 3.3 meters high, while those on the upper floor are 2.8 meters high. The solar panels on the roof are not visible due to an elevated roof edge.
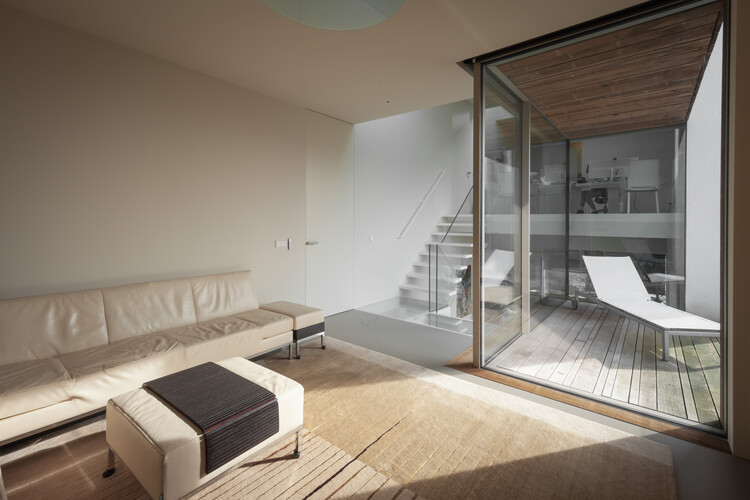
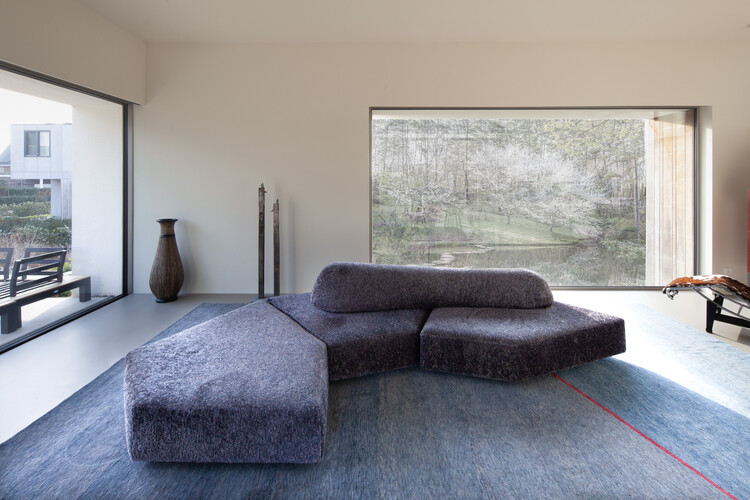
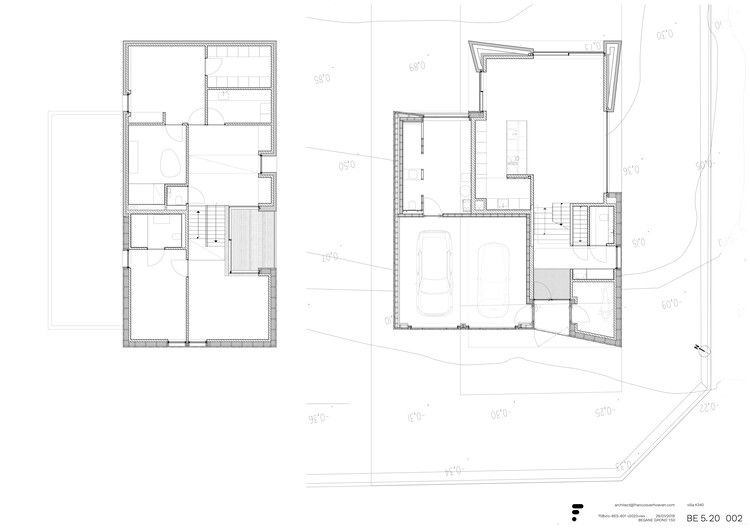
K340 consumes almost no energy due to the use of triple glazing, a geothermal heat pump, CO2-controlled balanced ventilation, and overhangs that provide shade in the summer and allow sunlight in during the winter. The garage, integrated into the architectural design features a green roof. This roof, as well as the surrounding garden, has been designed and landscaped by Biotooptuinen. The organic natural garden with a pond enhances the overall aesthetic and complements the modern design of the house.
