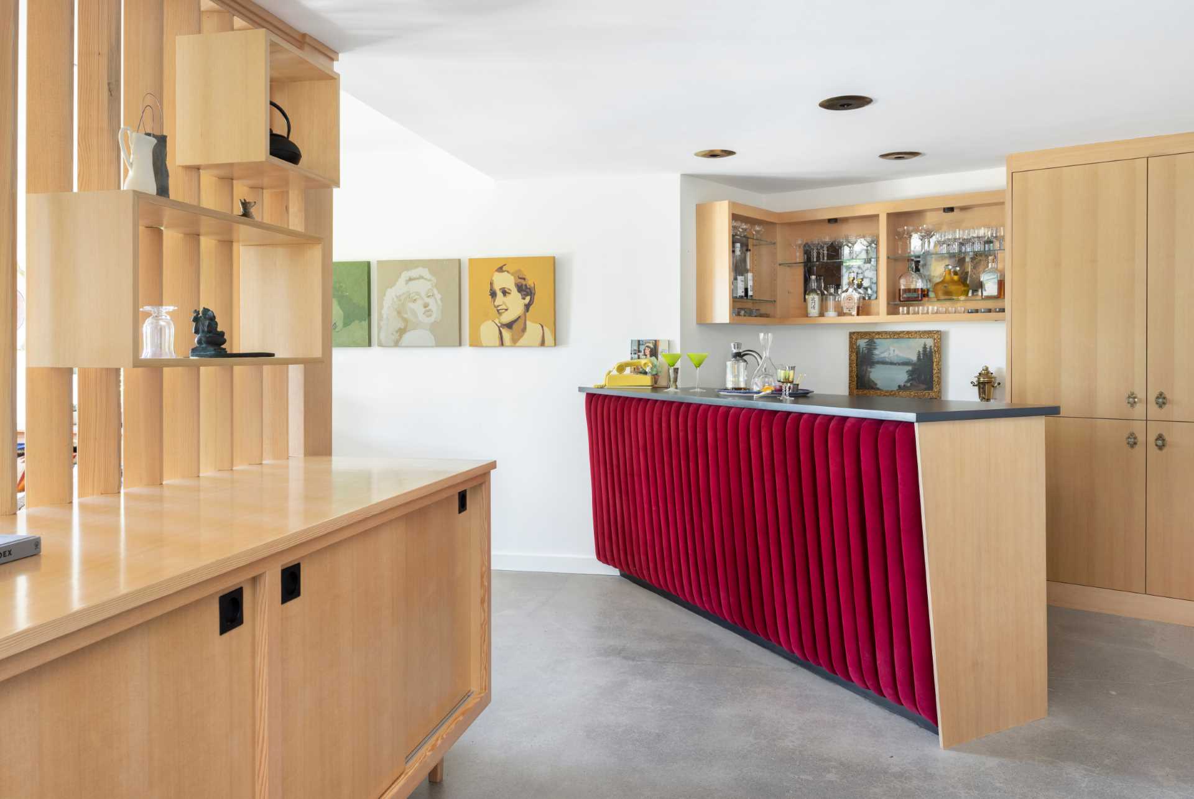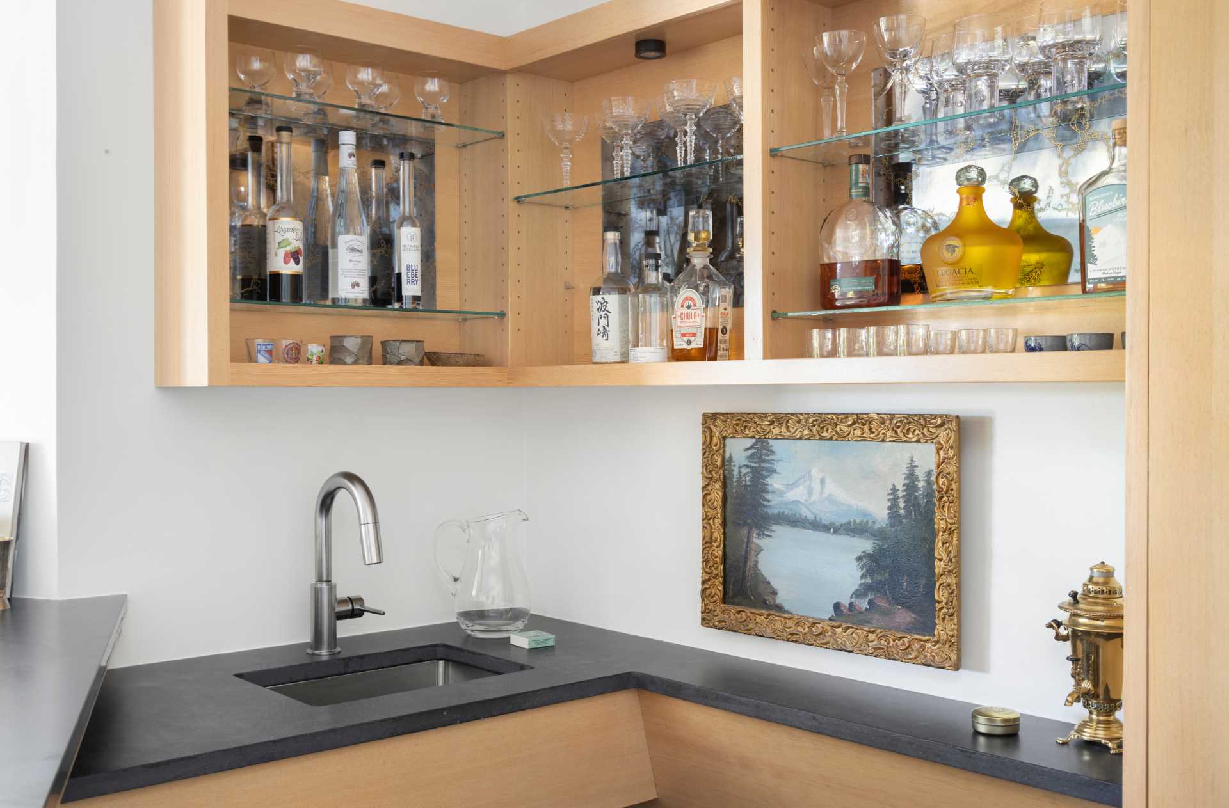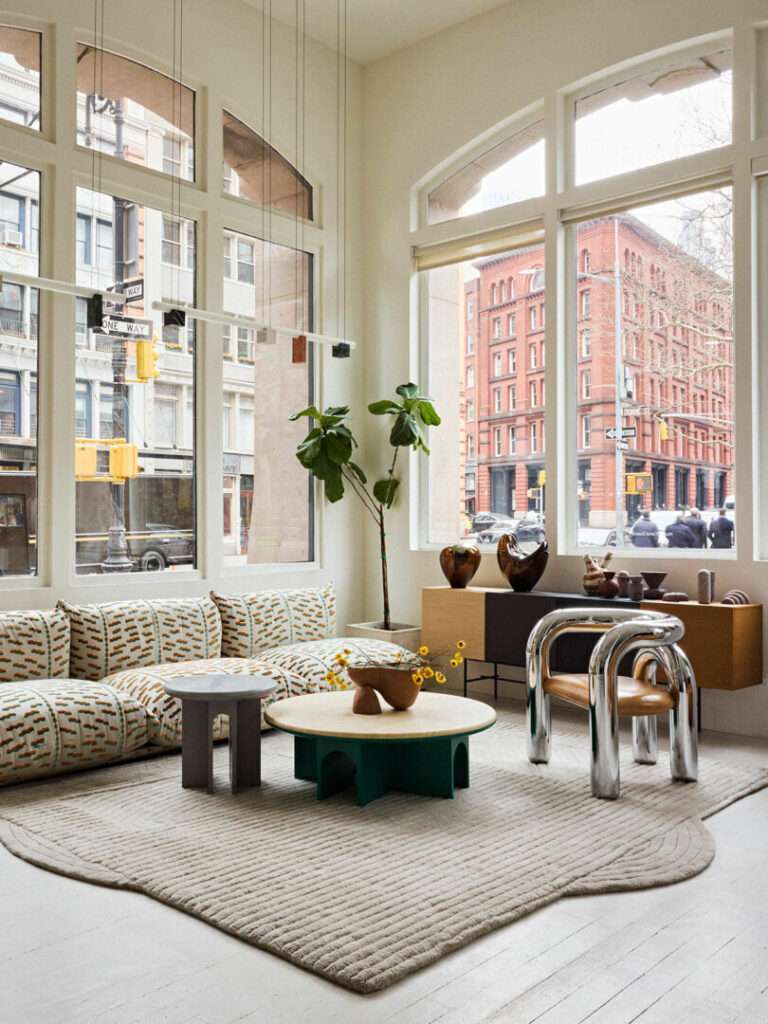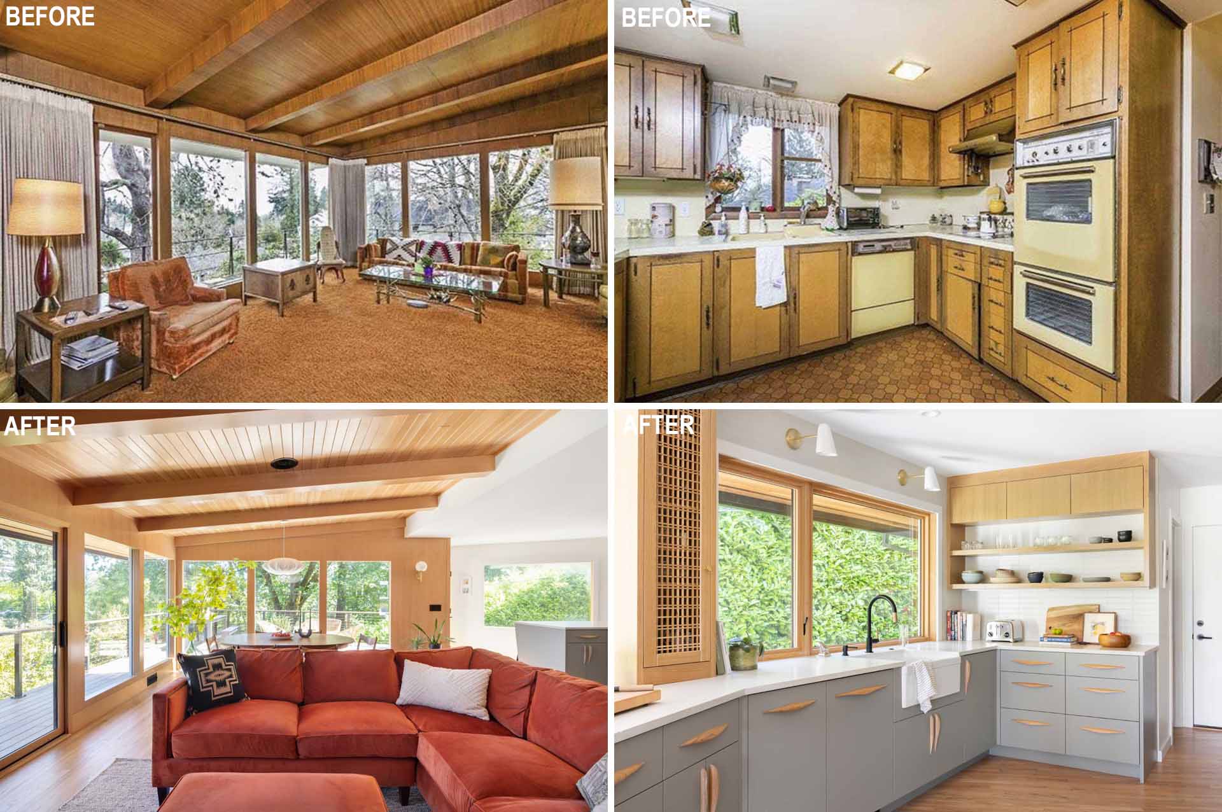
Interior design firm Wise Design, together with General Contractor and Architect Owen Gabbert (formerly Clarkbuilt), has transformed a dated 1954 mid-century modern home in Portland, Oregon.
Before – The Exterior
The original home has a brown exterior with original windows and white trim.
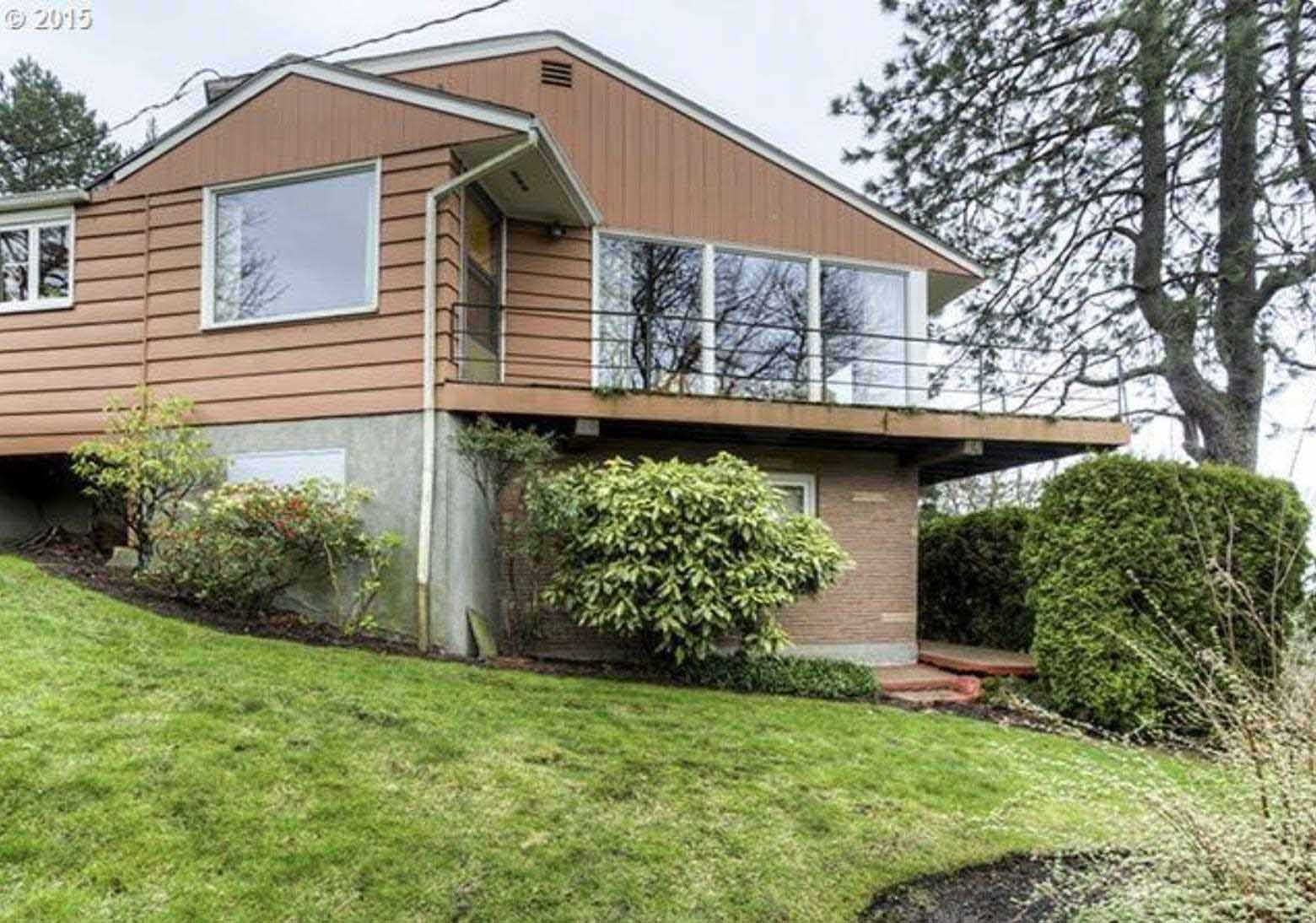
After – Exterior
The updated bright white exterior, with a metal roof, has black windows and door frames. An updated deck extends the living areas of the home.
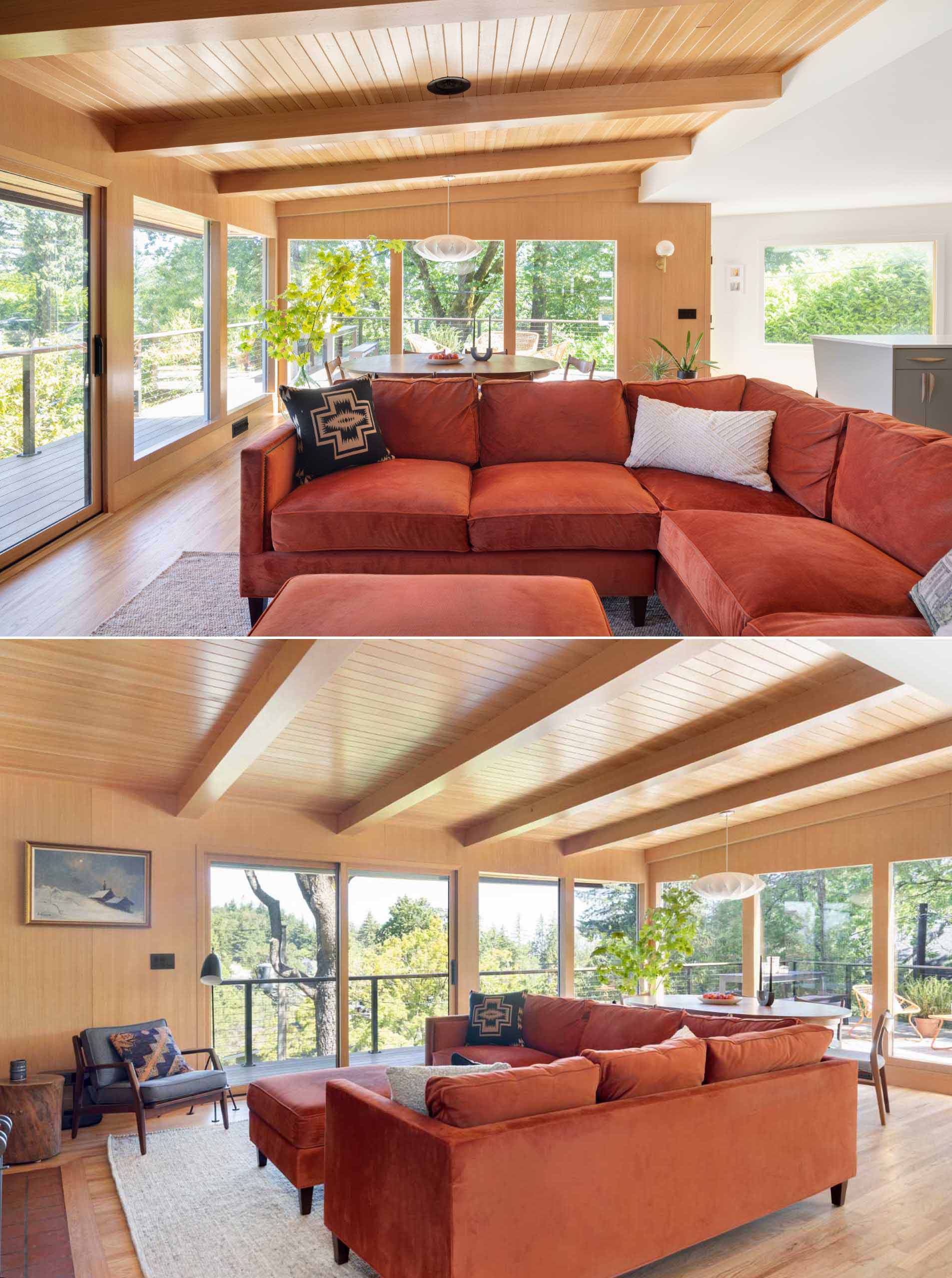
After – Entryway
The updated entryway is lined with wood and includes a large window and tiled flooring.
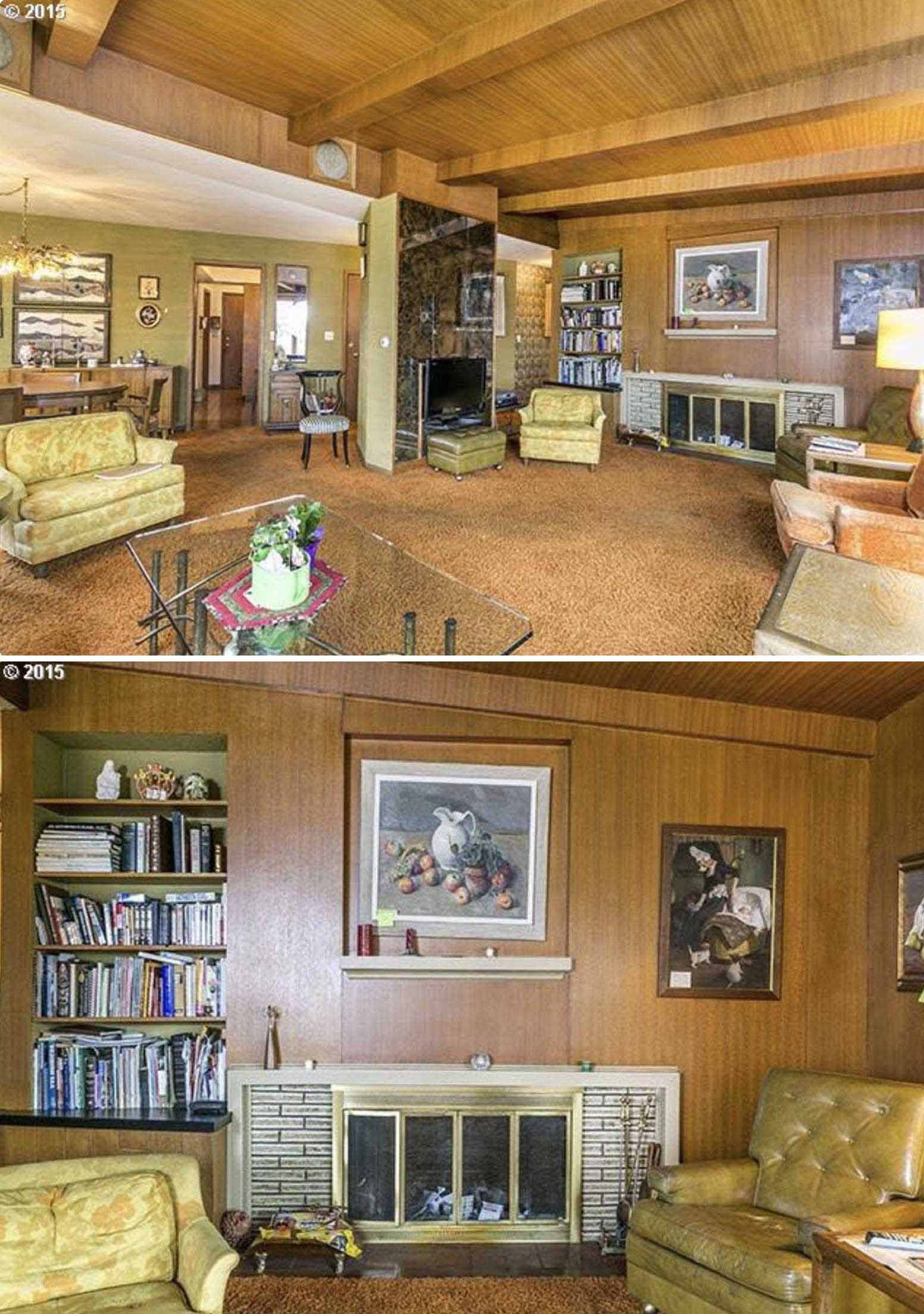
Before – Living Room
The interior of the home was a time capsule of its mid-century modern era, left totally untouched.
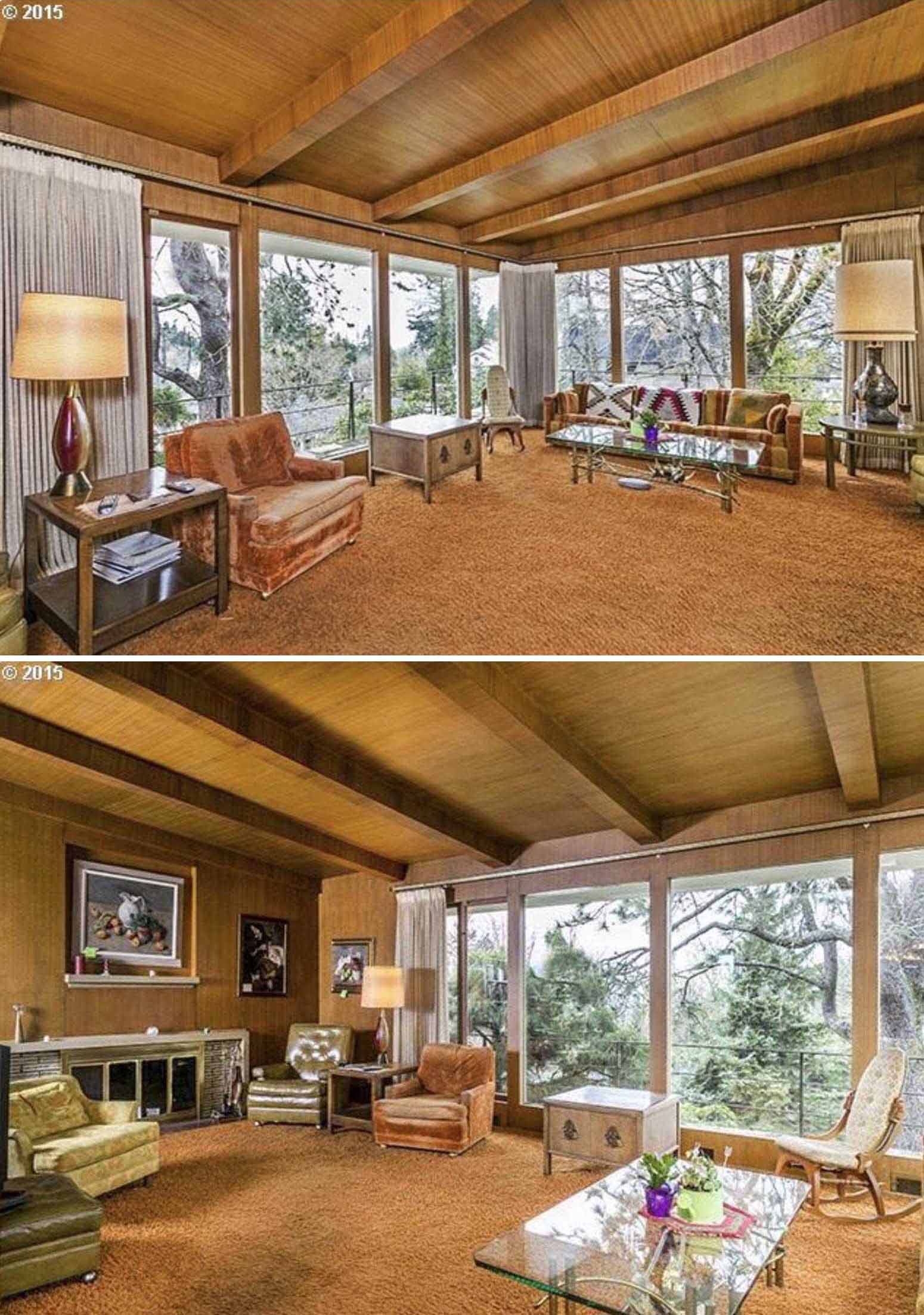
After – Living Room
The updated living room received new wood floors as well as windows and doors. Throughout the home, the clients wanted to retain as many details as possible, like the beams in the ceiling.
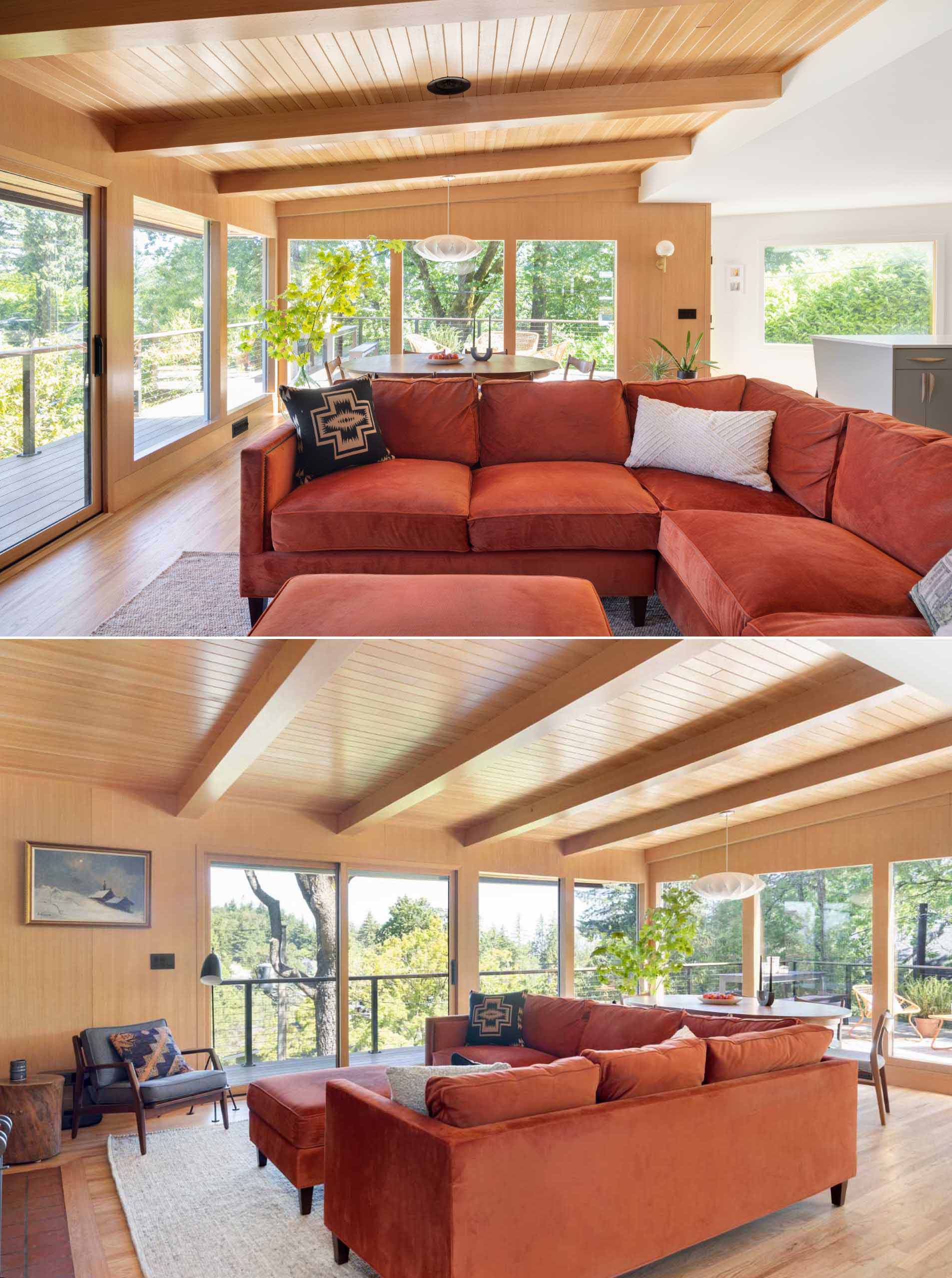
Before – Living Room
The original living room included a fireplace as well as built-in shelving.
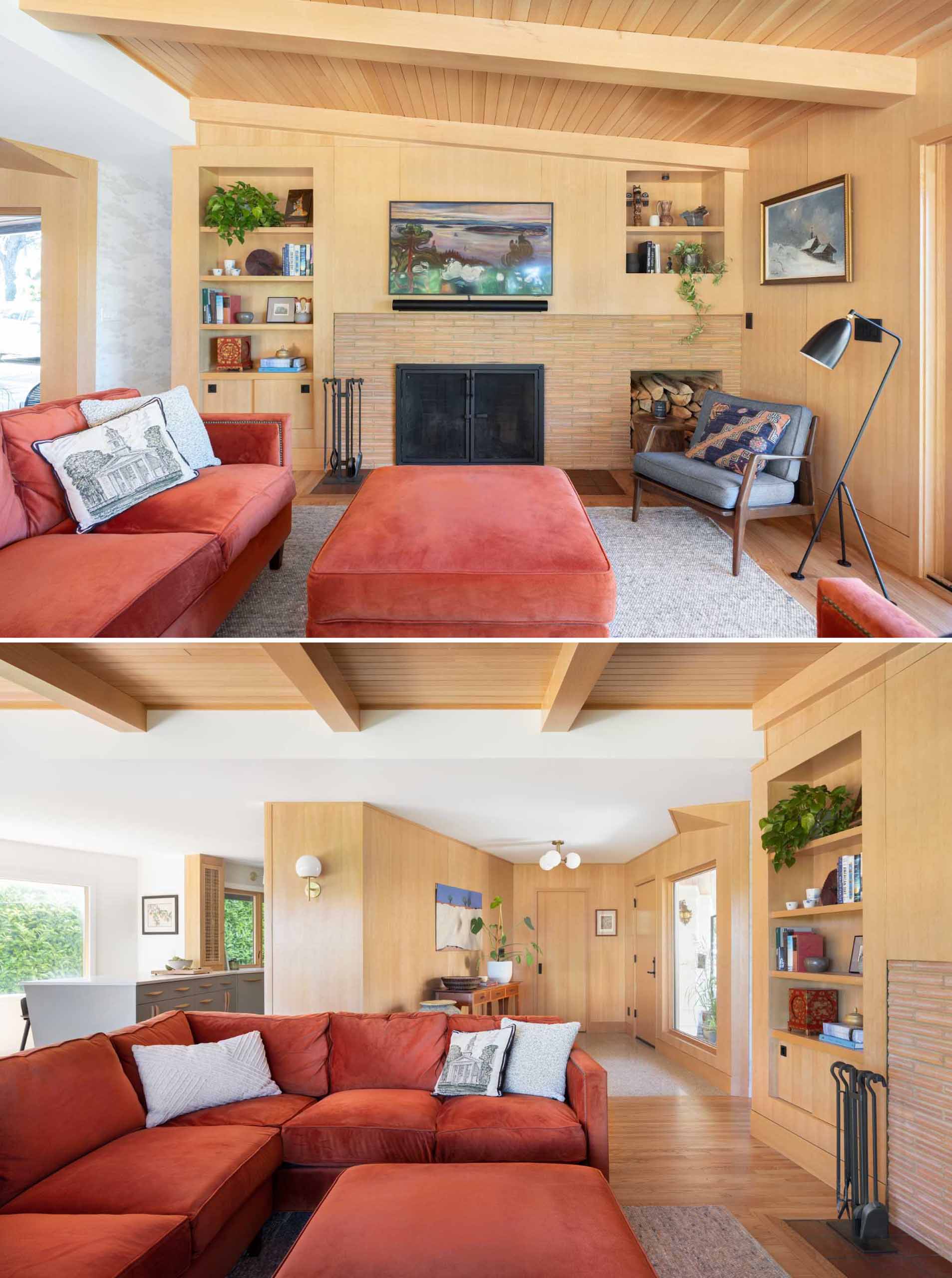
After – Living Room
The updated living room still includes a fireplace, however, a new fireplace surround was created that also includes firewood storage. The built-in shelving was also retained, and a new shelving niche was added to the right.
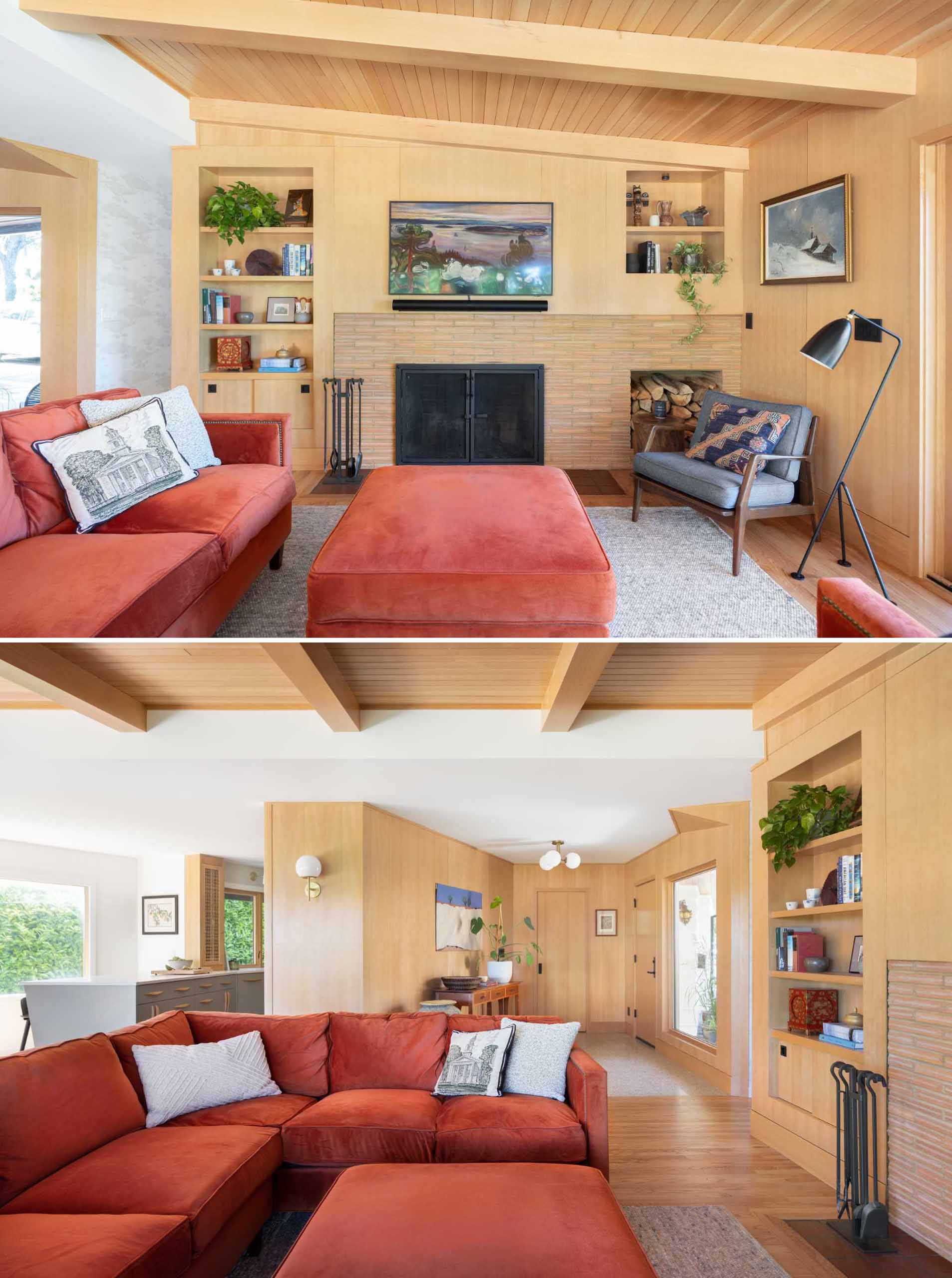
Before – Dining
The original dining room had green walls and orange carpet.
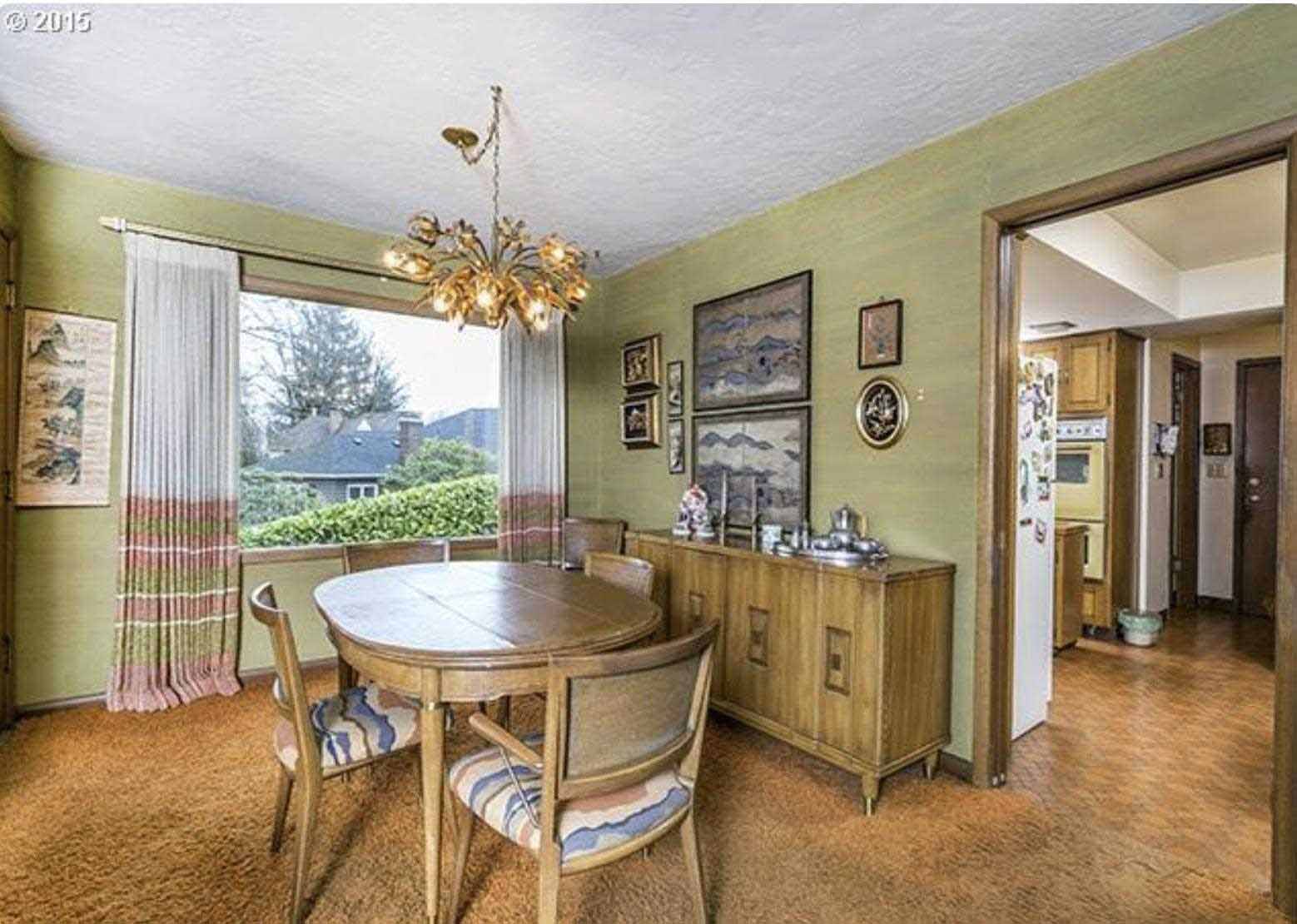
After – Dining Room
The updated dining room has now been positioned by the windows and includes an oval wood dining table.
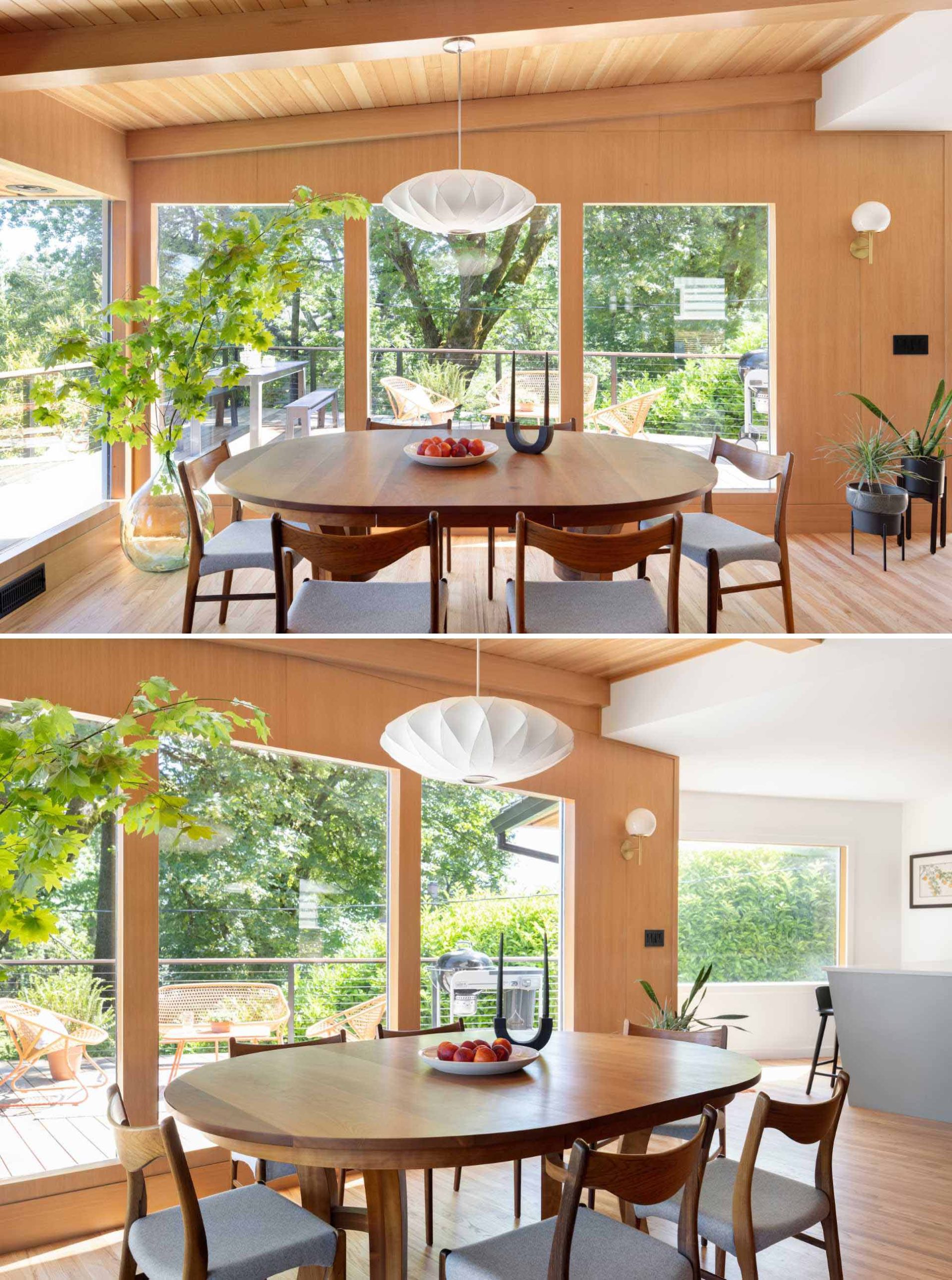
Before – Kitchen
The original kitchen featured wood cabinets and original appliances.
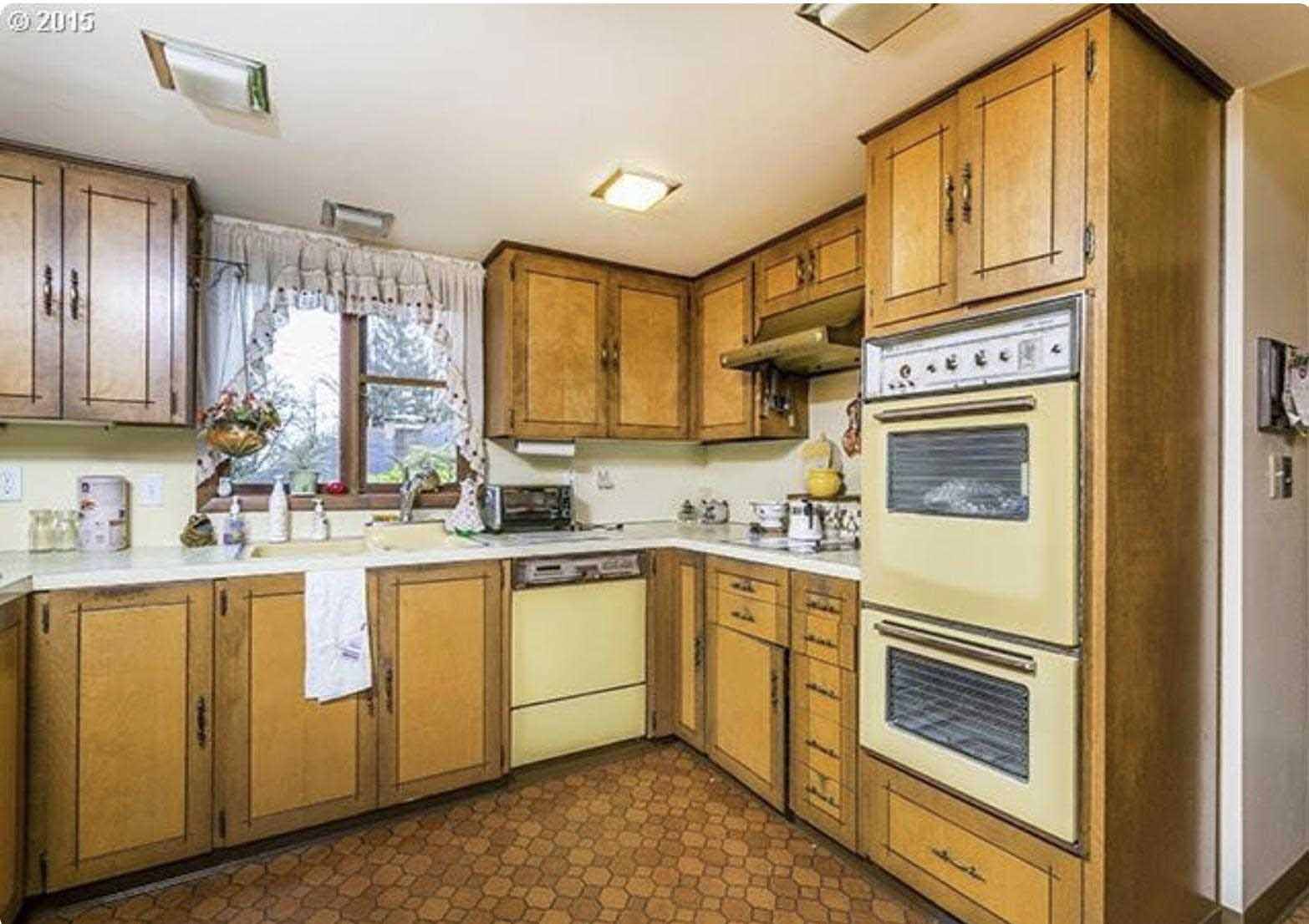
After – Kitchen
The new open kitchen includes a grey peninsula, grey cabinets, wood details, white countertops, and a tiled backsplash by the stove.
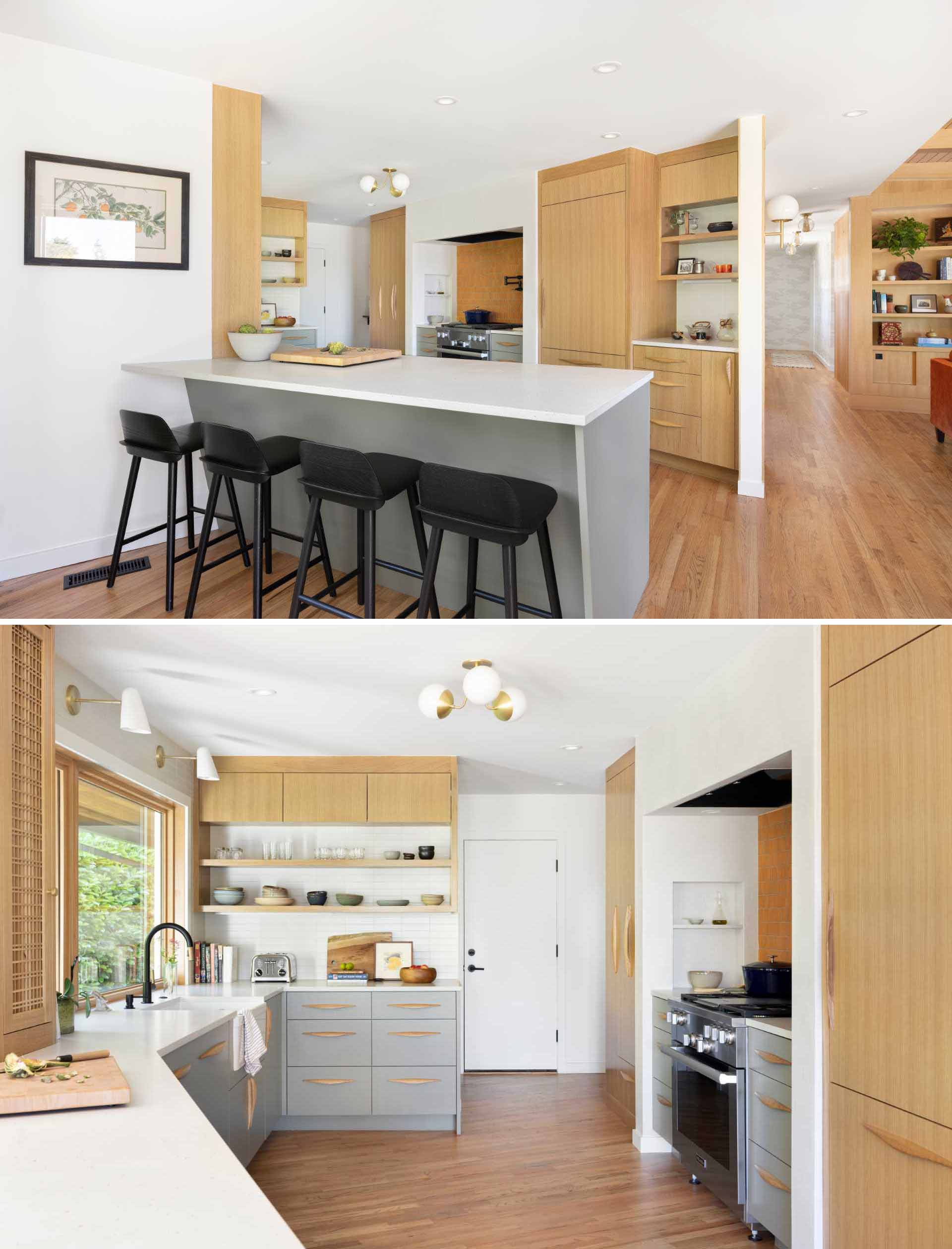
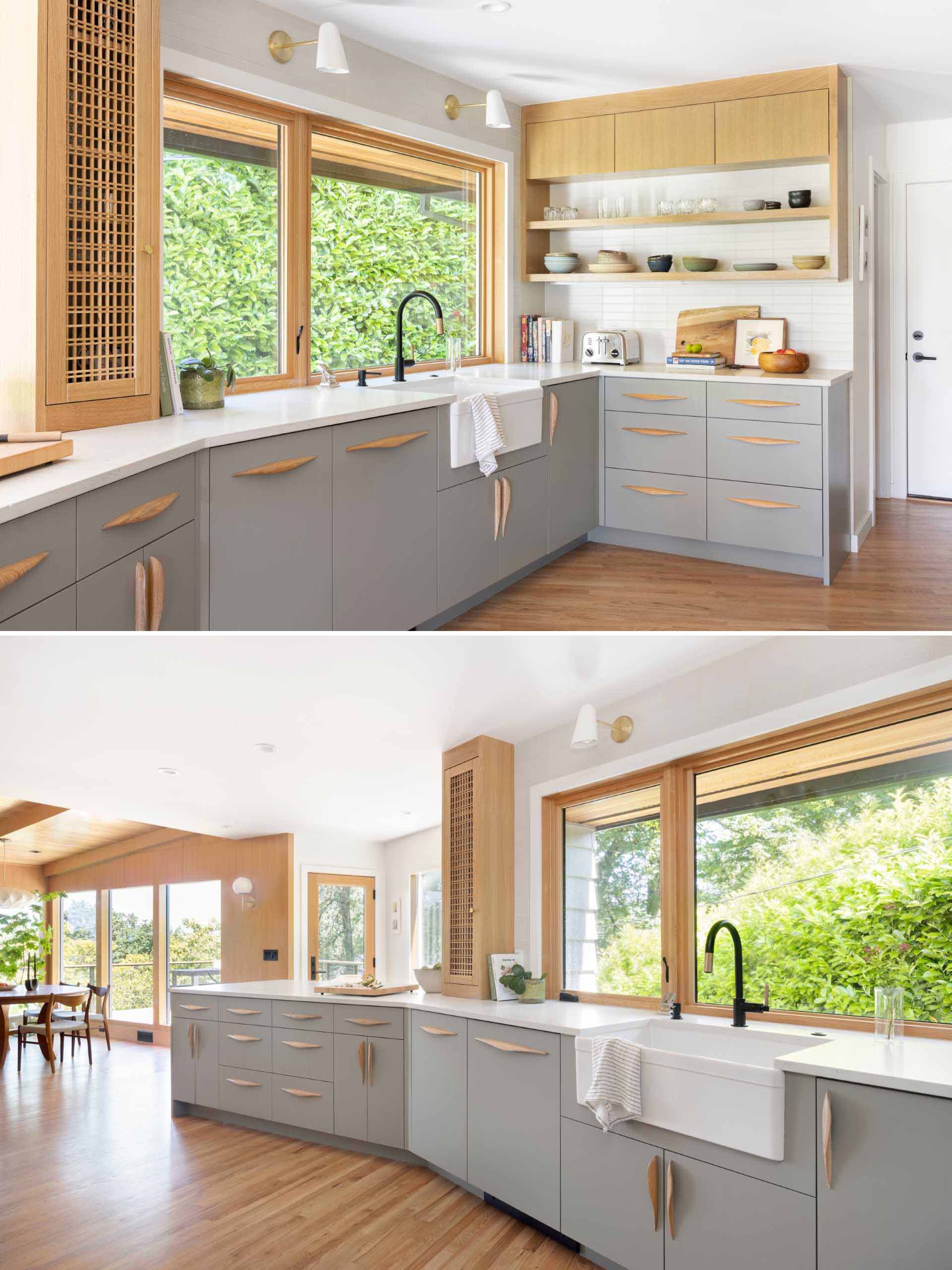
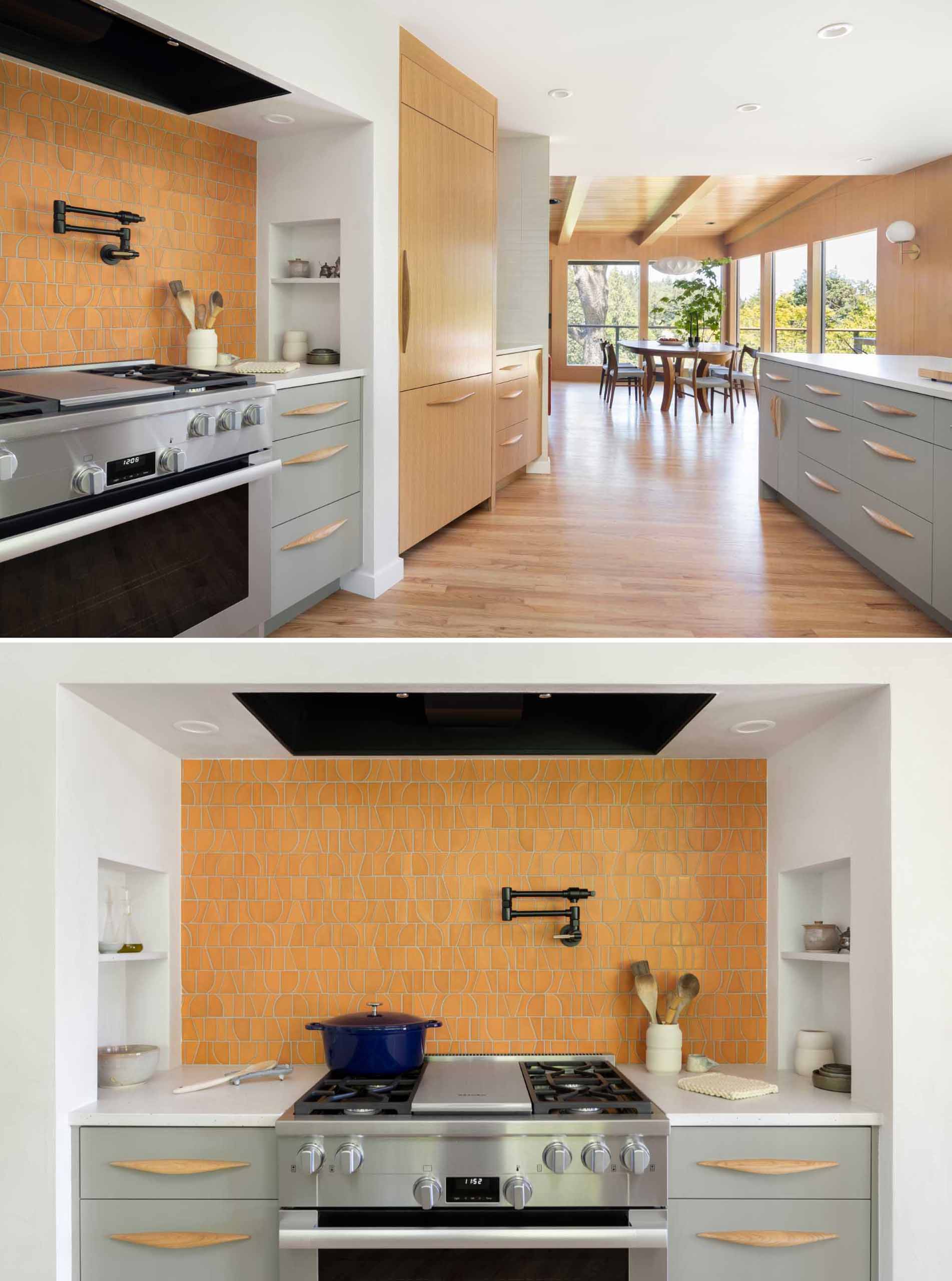
After – Hallway
The updated hallway includes vertical wood slats that serve as dividers not only to the downstairs stairwell but also in the family room itself.
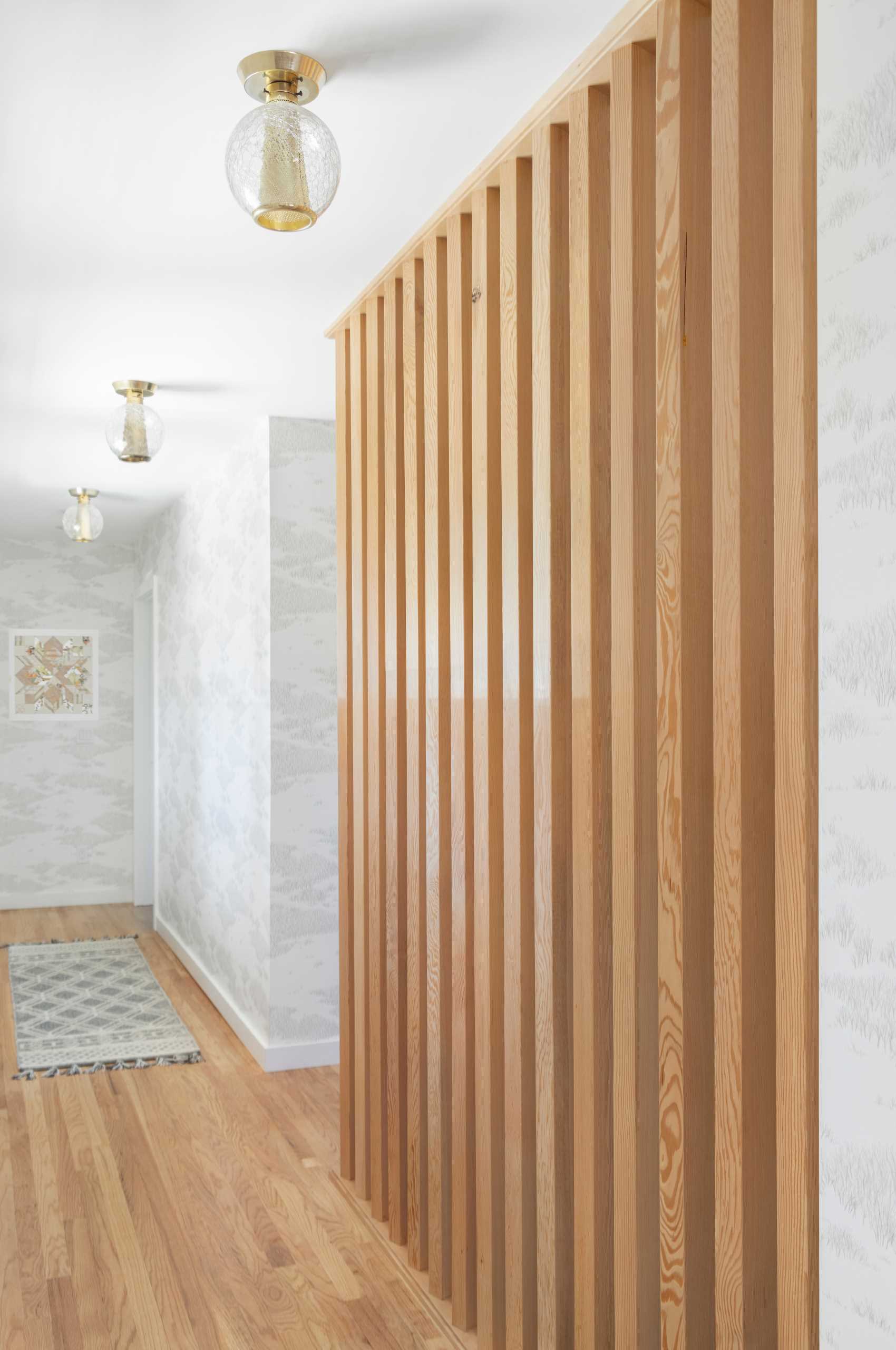
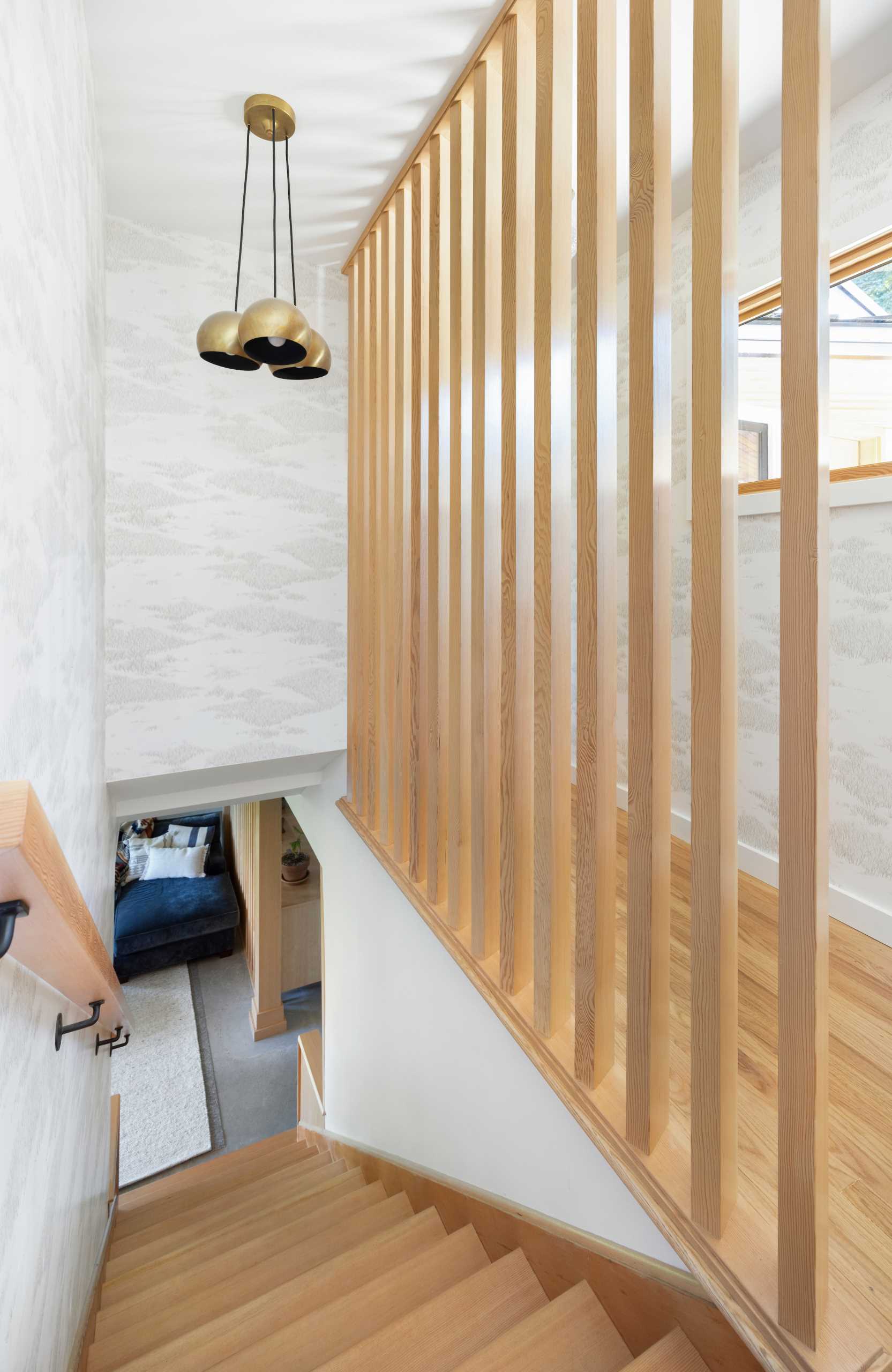
Before – Bedrooms
Here’s a look at what the bedrooms looked like, with the wall coverings continuing onto the ceiling in the first room, and shag carpet covering the floor.
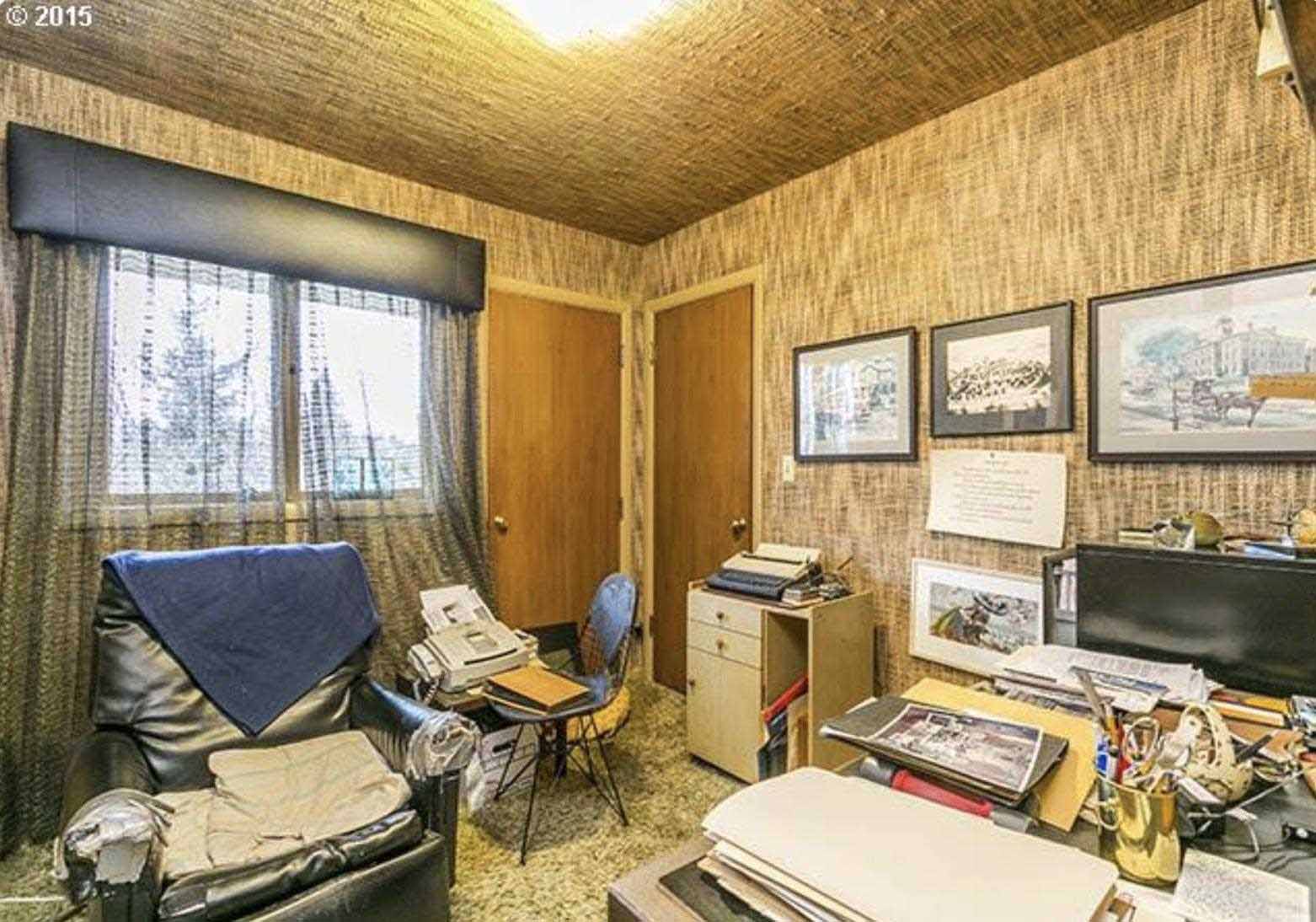
A second original bedroom has wallpapered covered walls and rusty colored carpet.
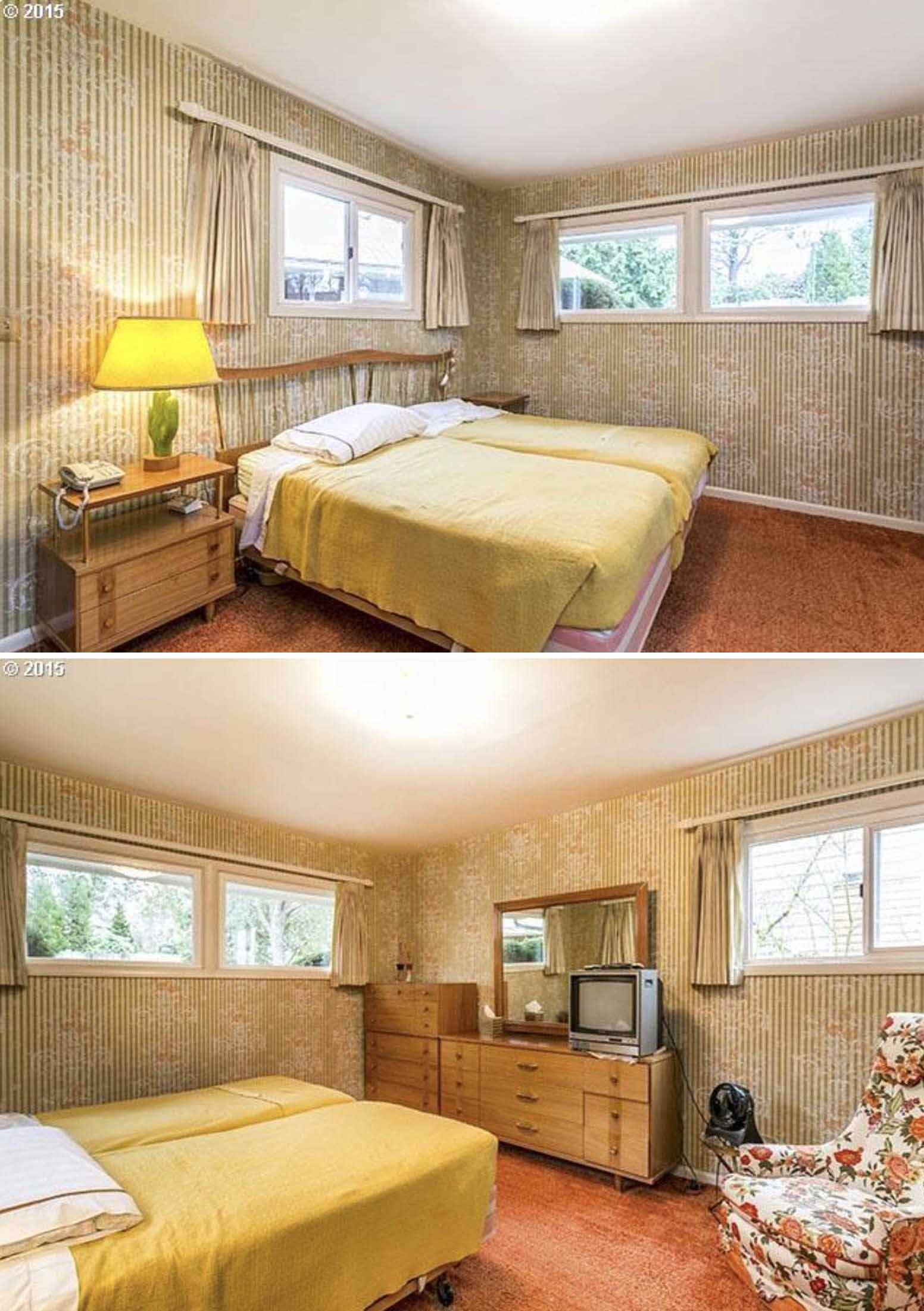
After – Home Offices
A pair of home offices have been included in the updated home. The first has blue walls and wood floors, while the furniture reflects the original mid-century modern aesthetic.
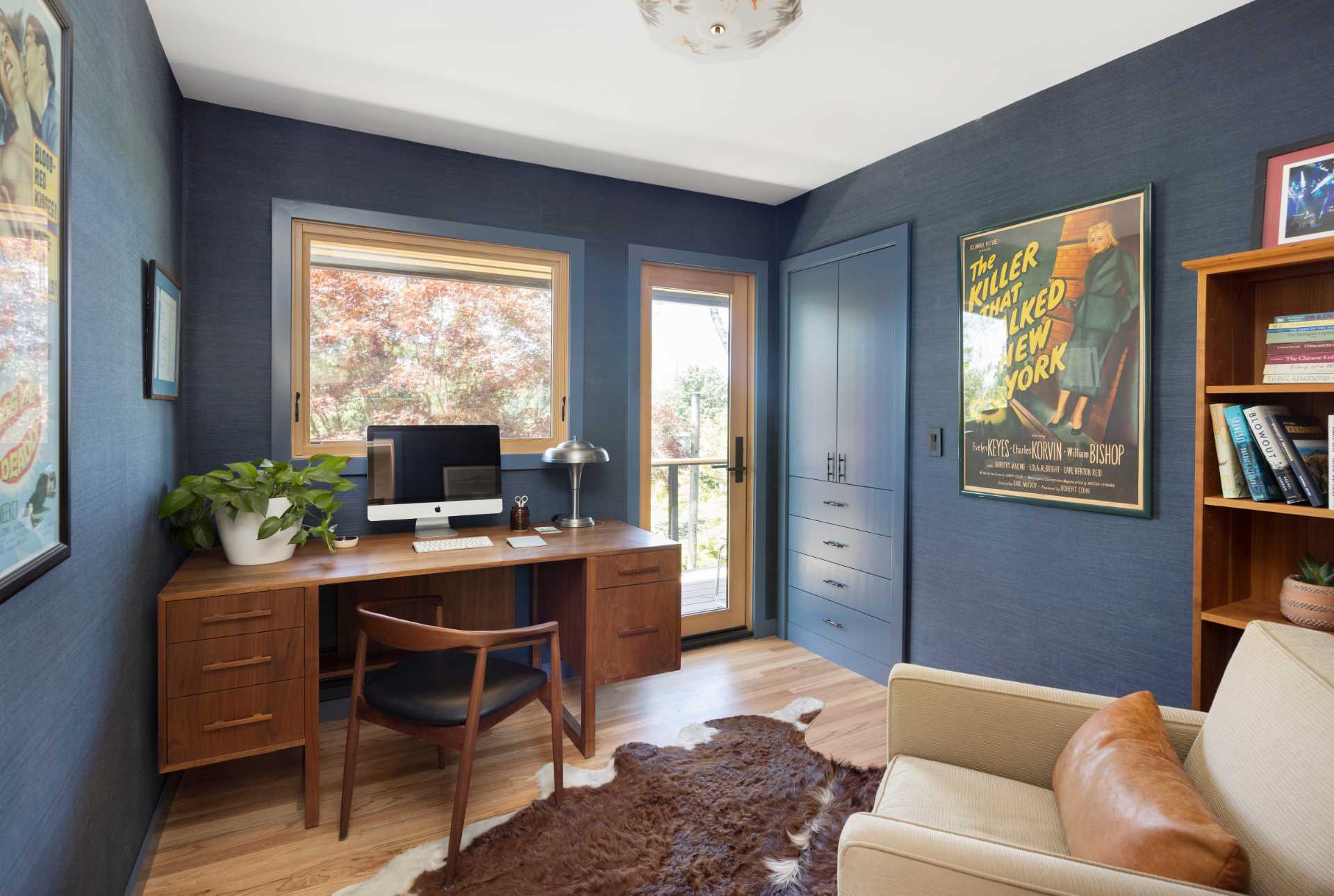
The second home office includes a wallpapered wall with a delicate print that creates a backdrop for the white shelving that spans the wall.
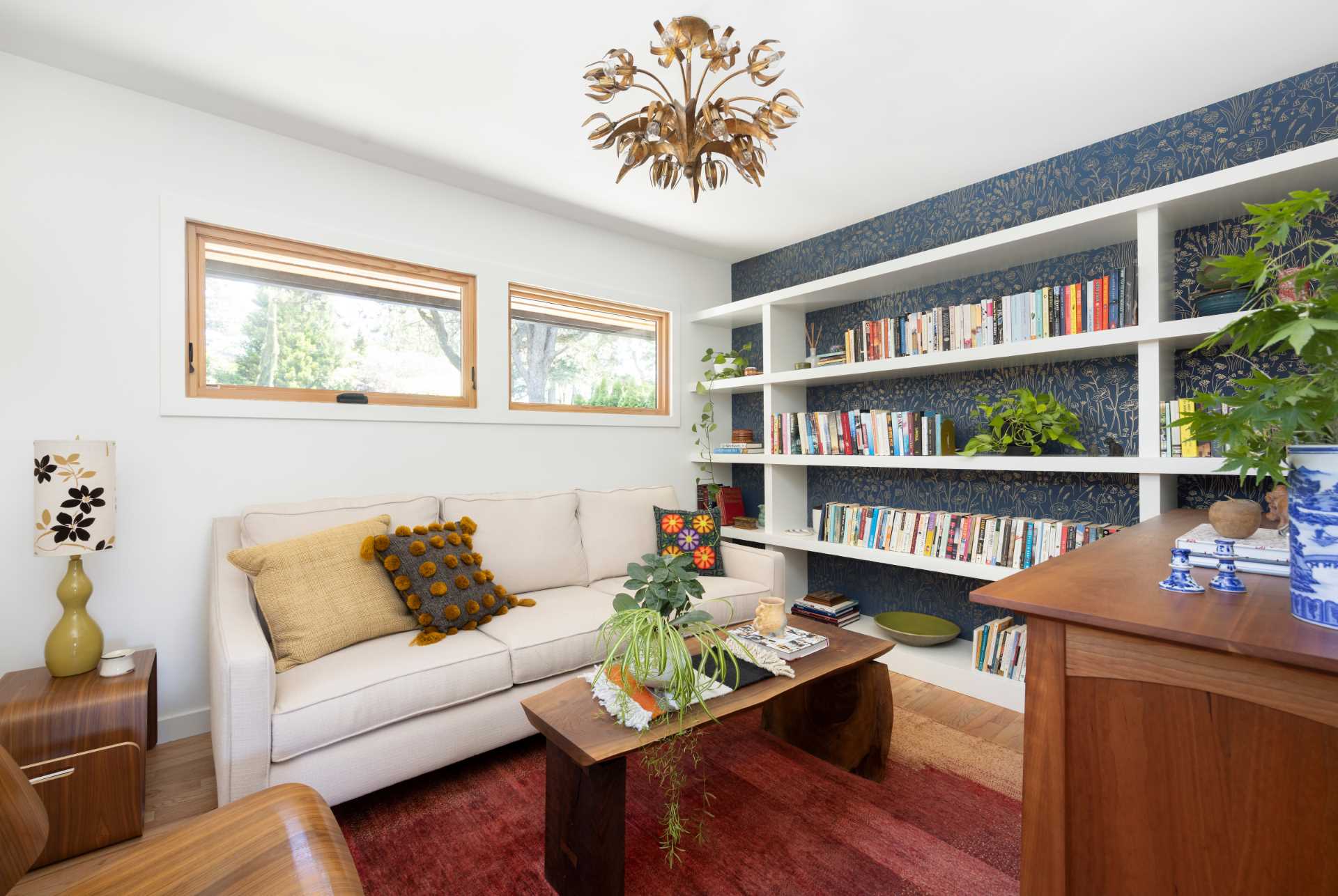
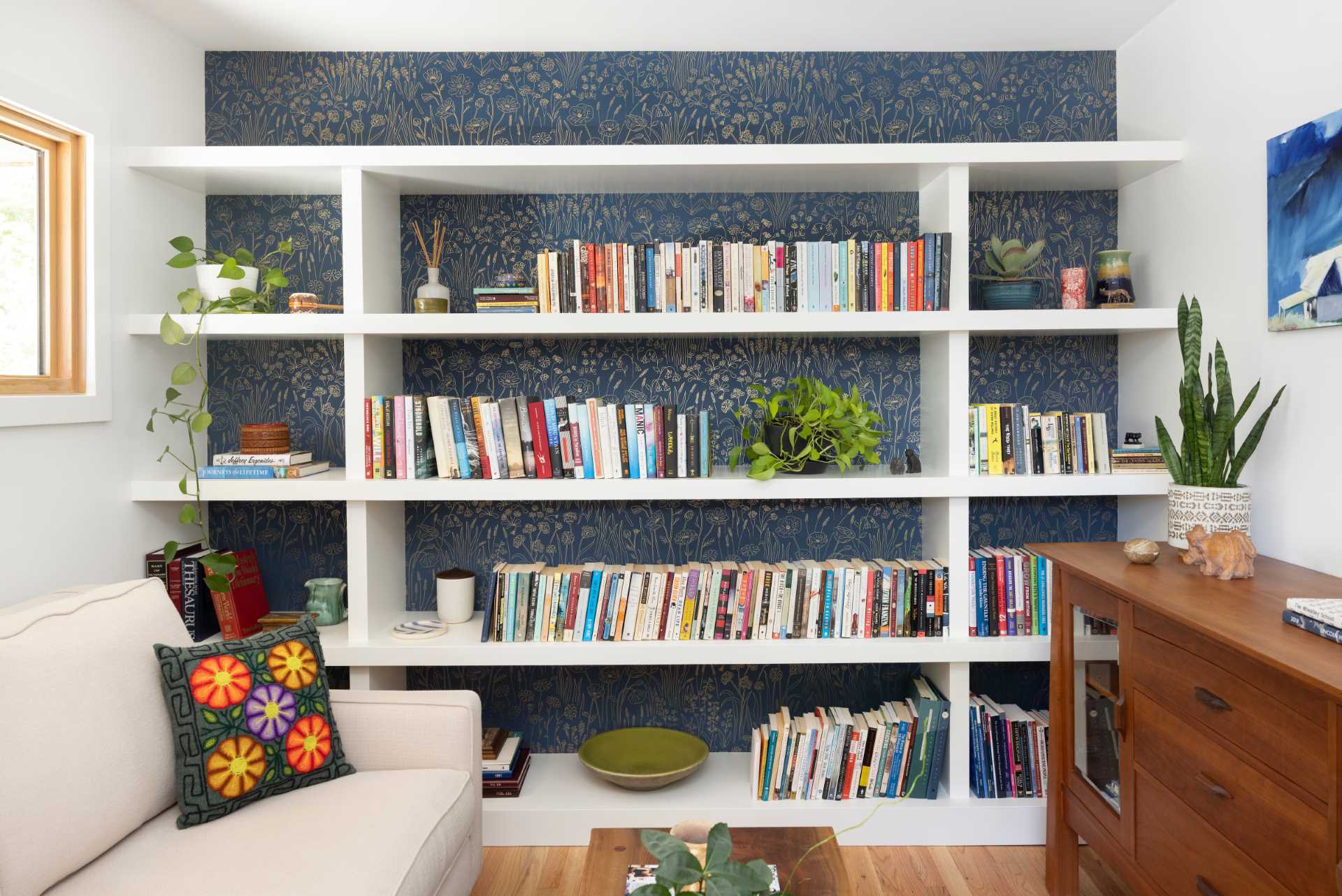
After – Primary Bedroom
The primary bedroom has bright white walls and wood furniture that complements the wood window frames and door frame.
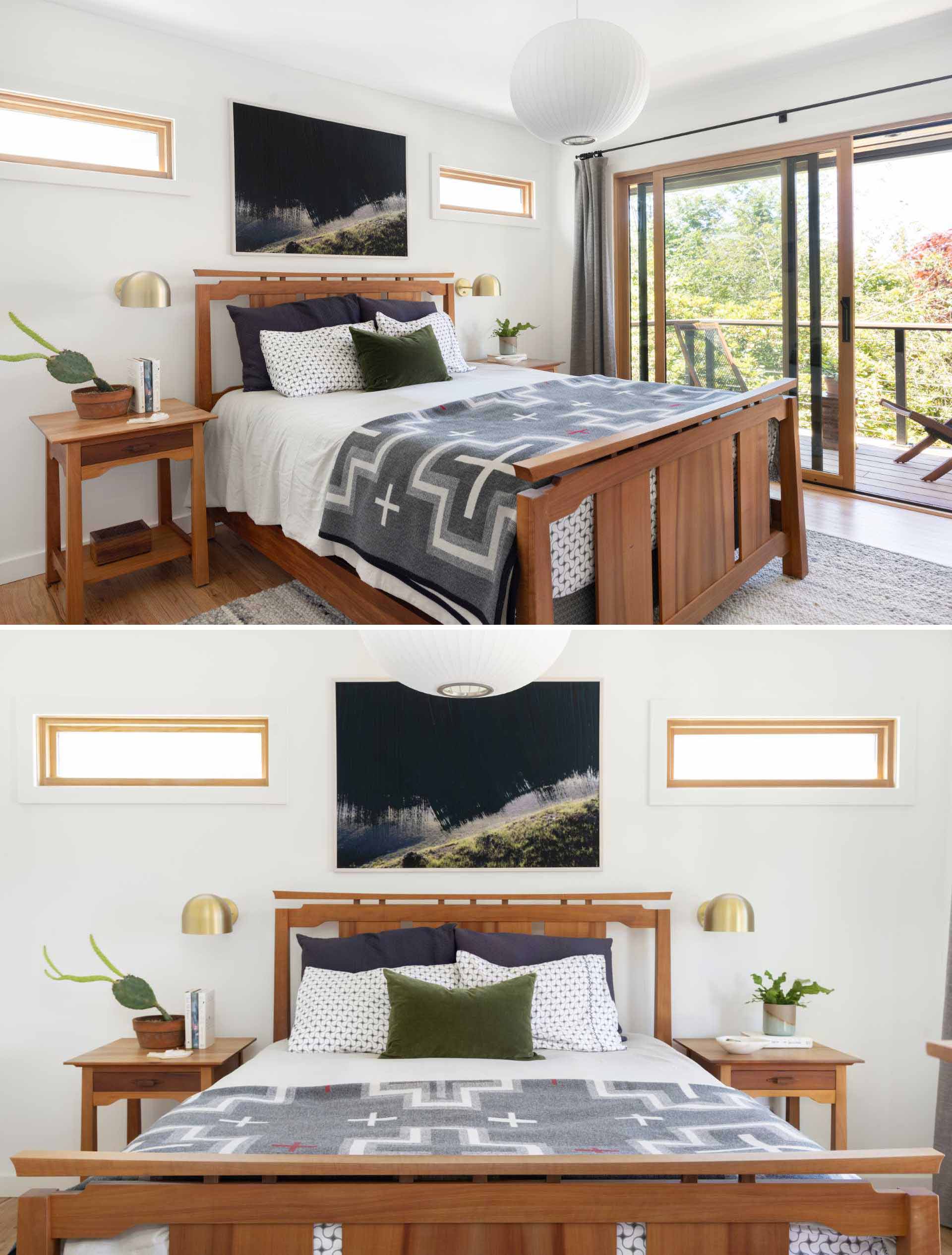
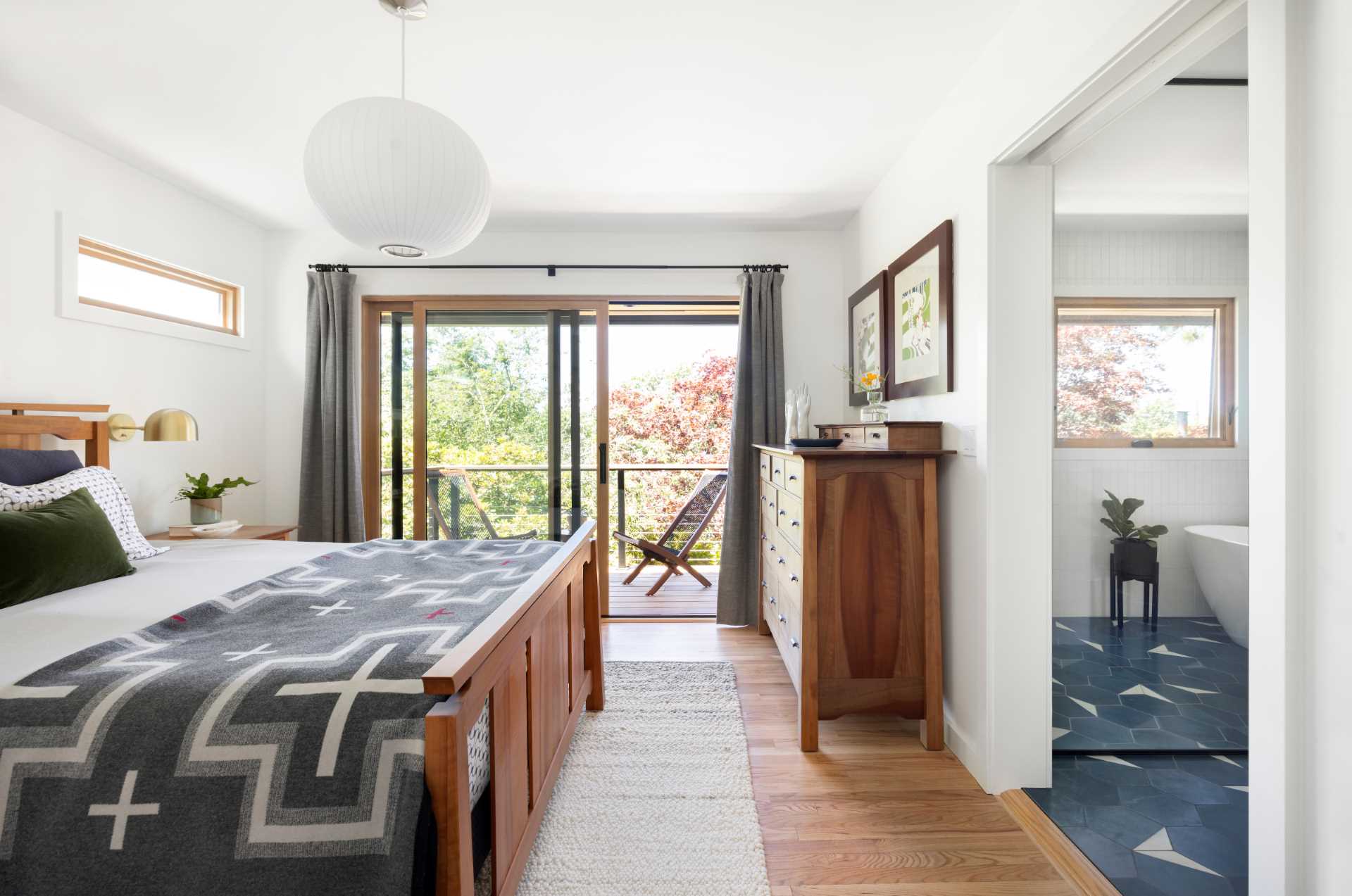
After – Ensuite Primary Bathroom
The ensuite bathroom includes mid-century modern-inspired tile flooring, a walk-in shower with a bench, white tiled walls, a freestanding bathtub with a wood shelving niche, and a wood vanity.
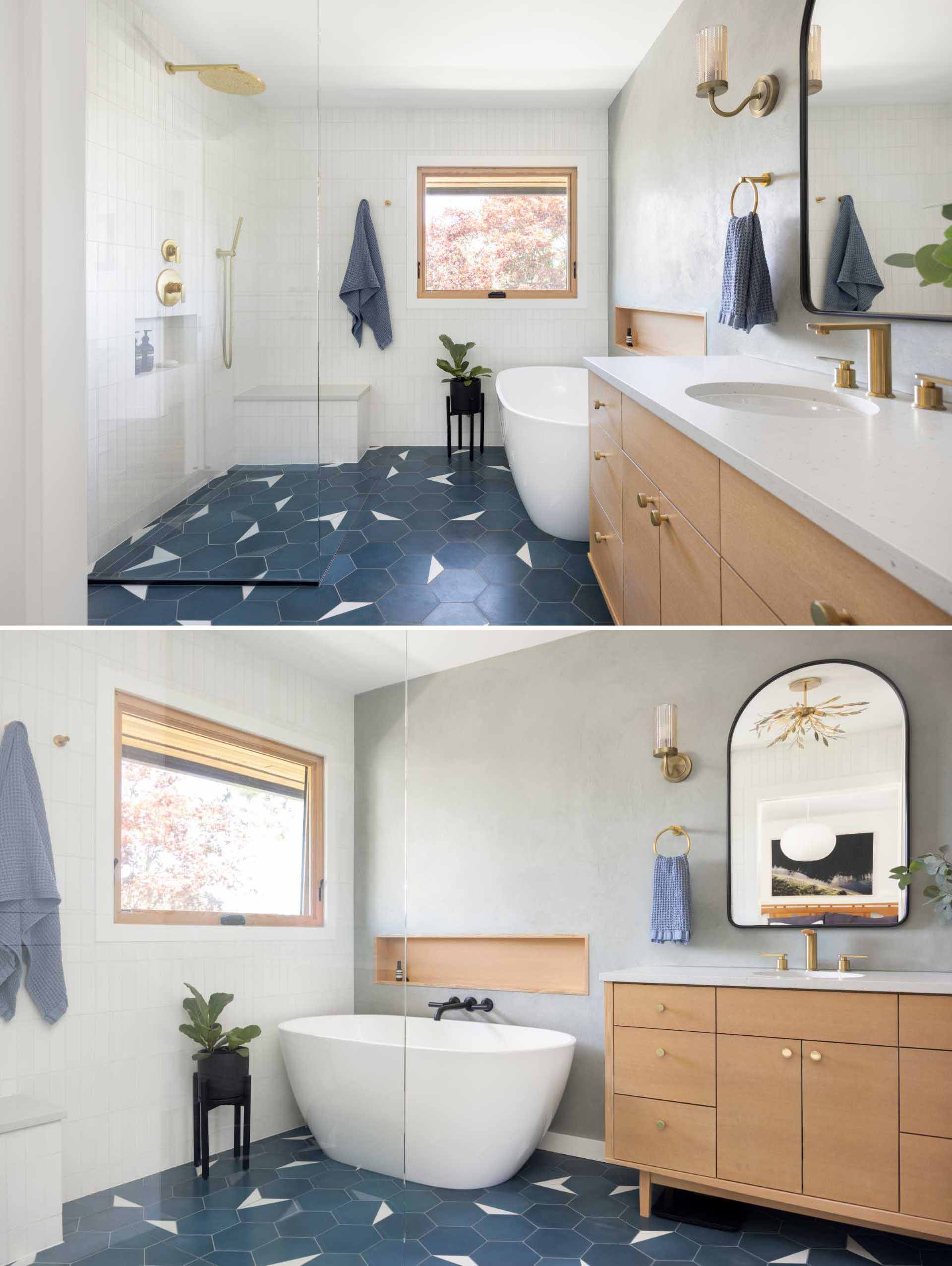
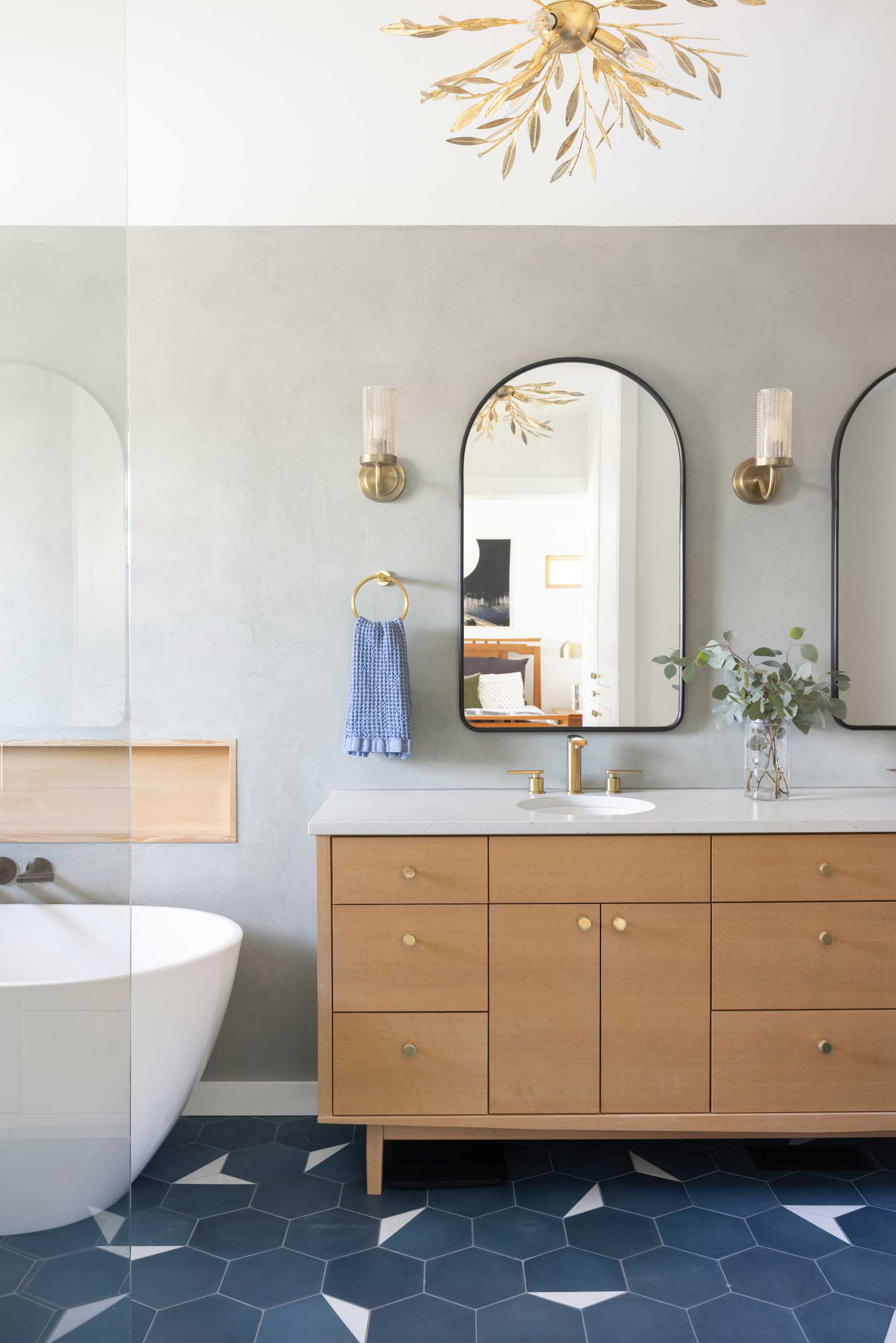
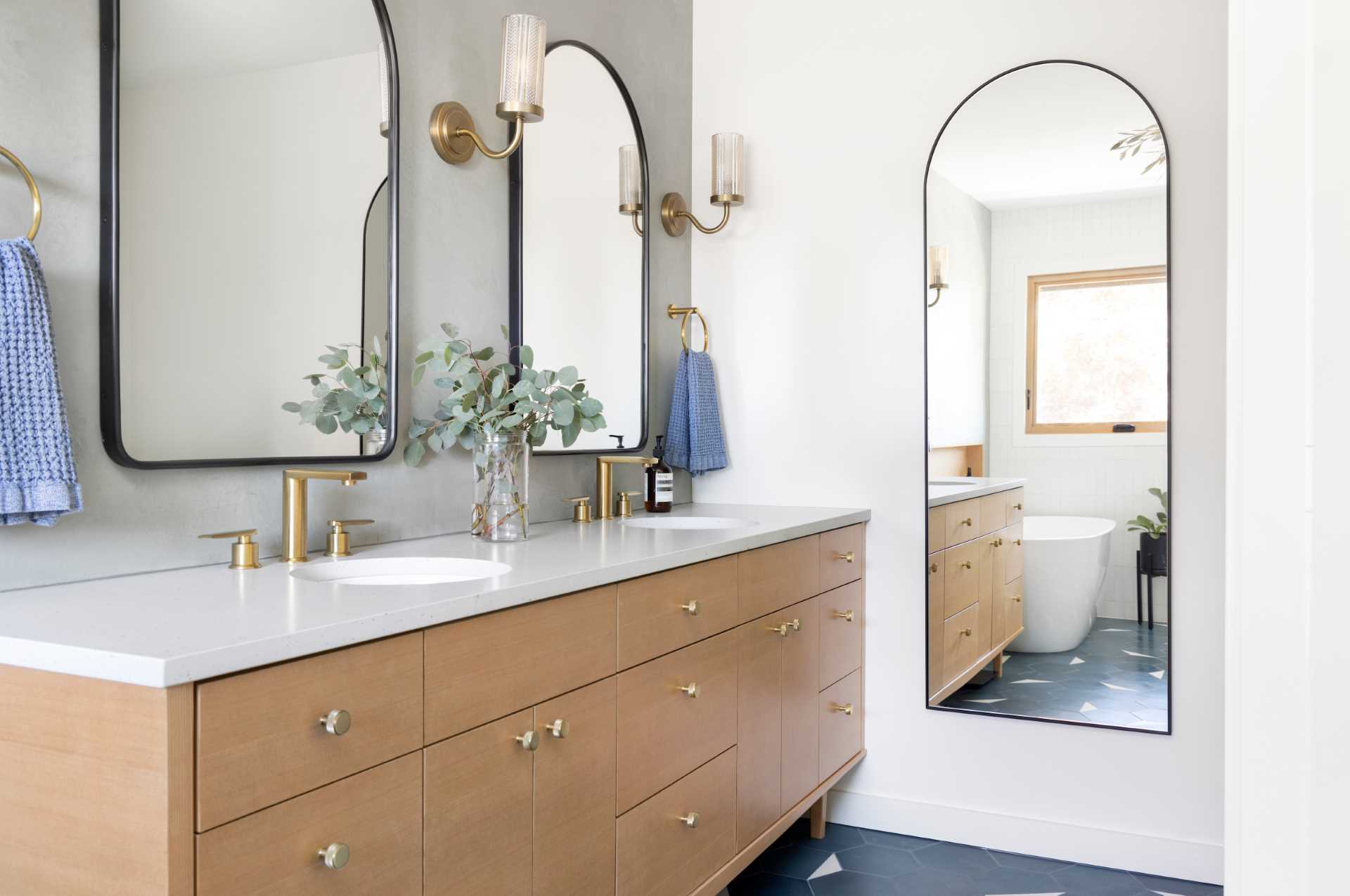
After – Bedroom
A second bedroom has a wood cabinet outside its door, while inside the bedroom there’s a dark grey upholstered headboard and a sliding door that opens to the outdoors.
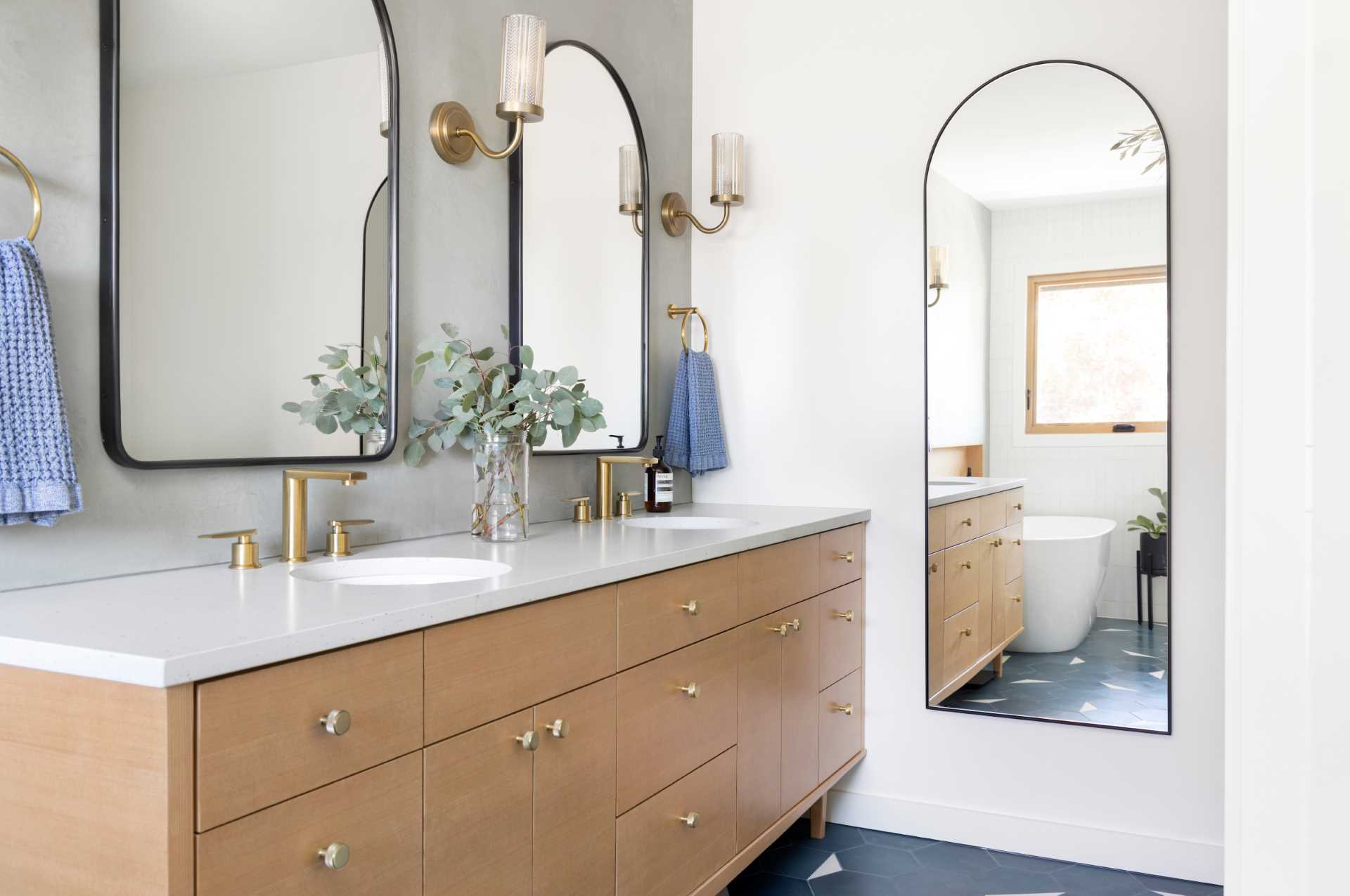
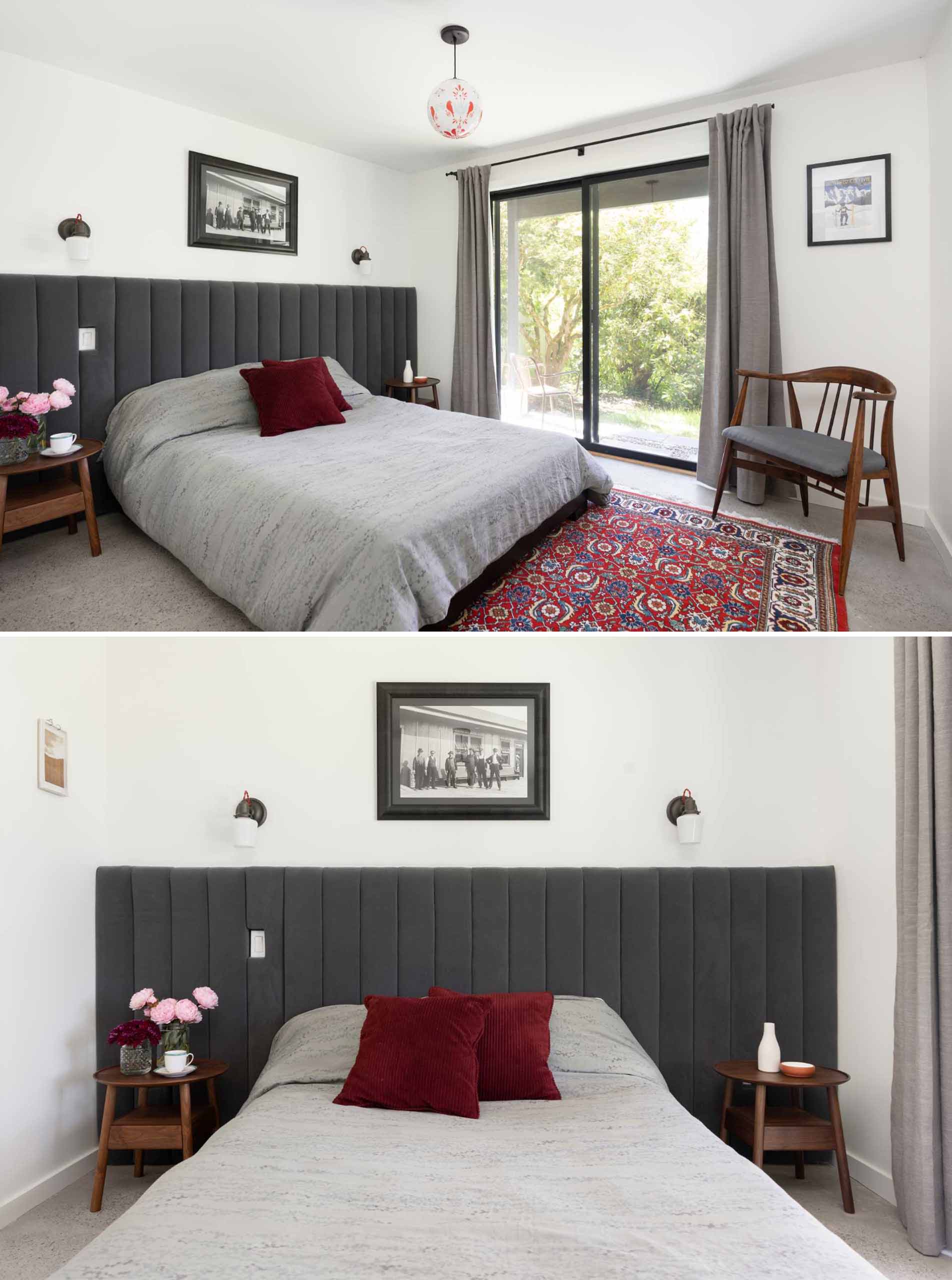
After – Bedroom
A third bedroom has white walls and concrete floors.
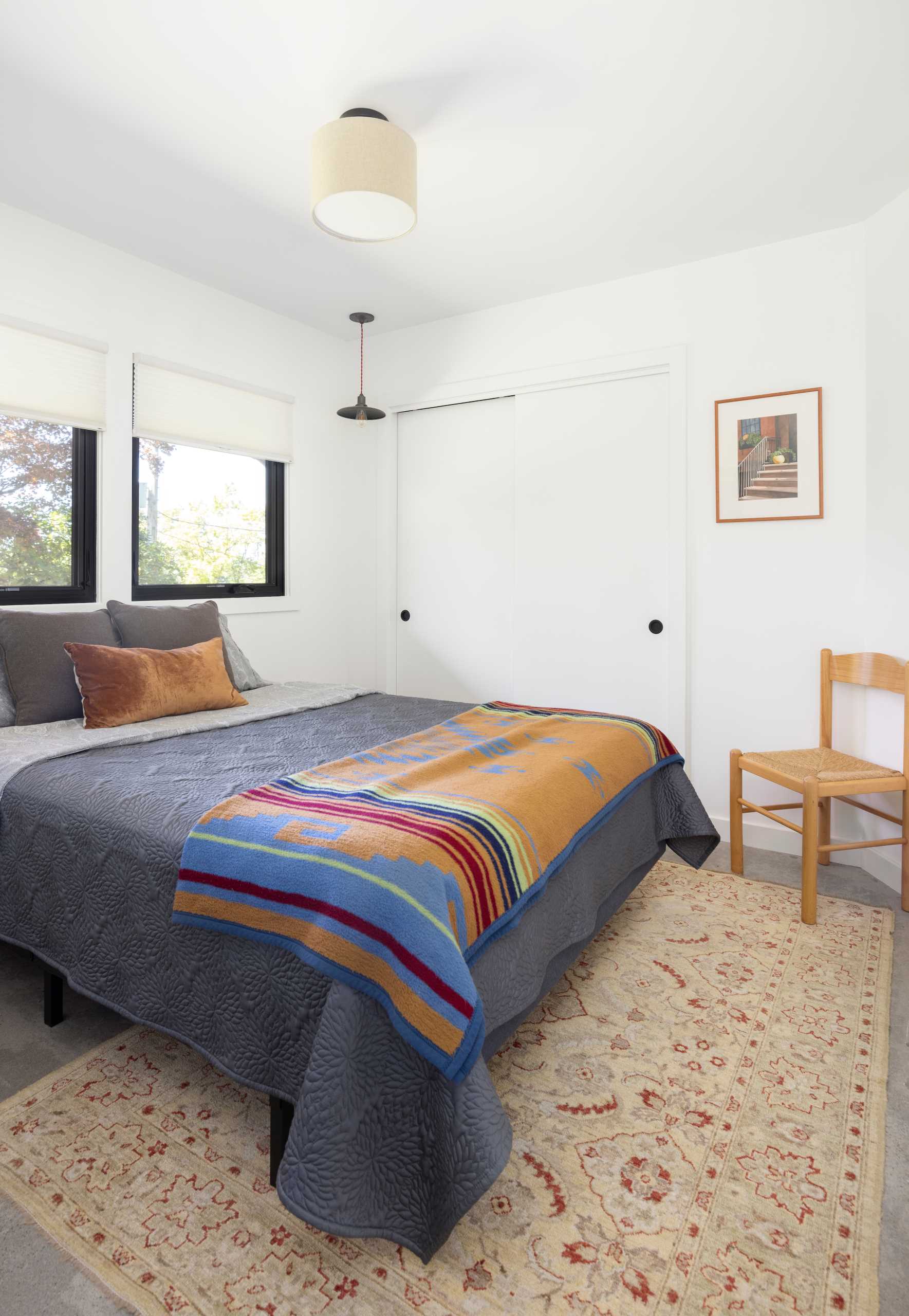
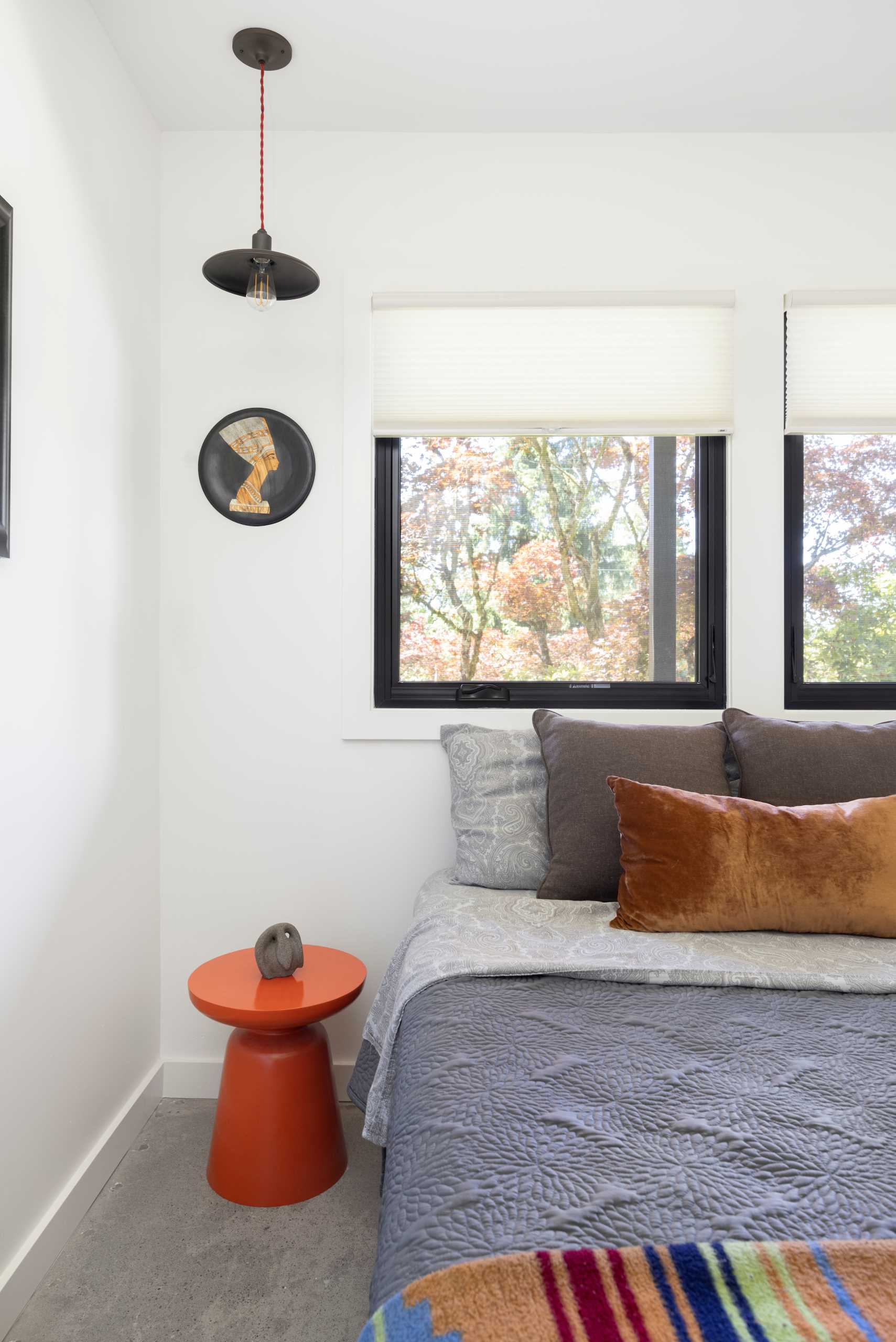
Before – Bathroom
One of the original bathrooms includes wallpapered walls and a tiled vanity countertop.
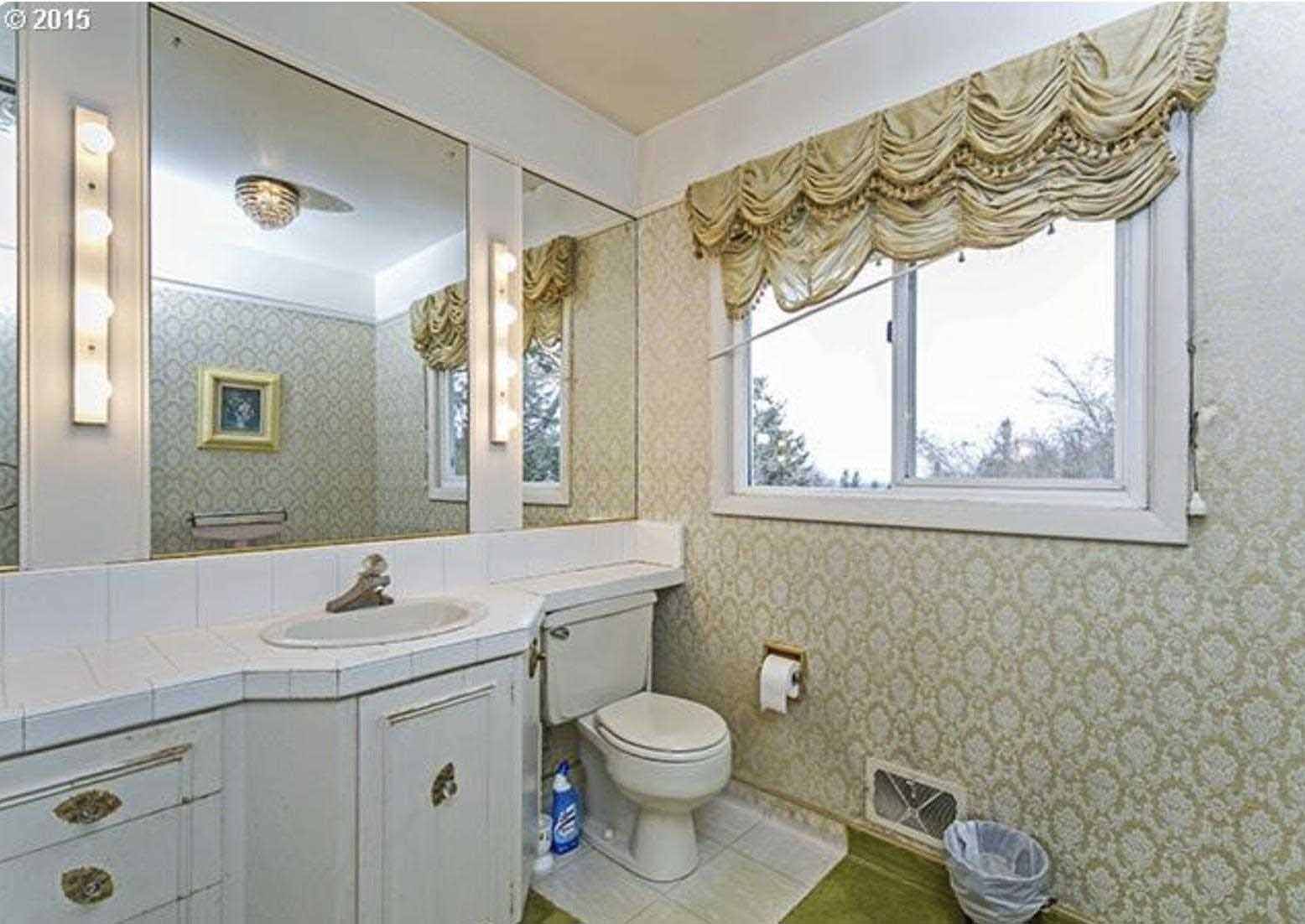
After – Bathroom
In one of the updated bathrooms, a tiled wall creates a backdrop for the dark wood vanity, while a black-framed oval mirror complements the window frame.
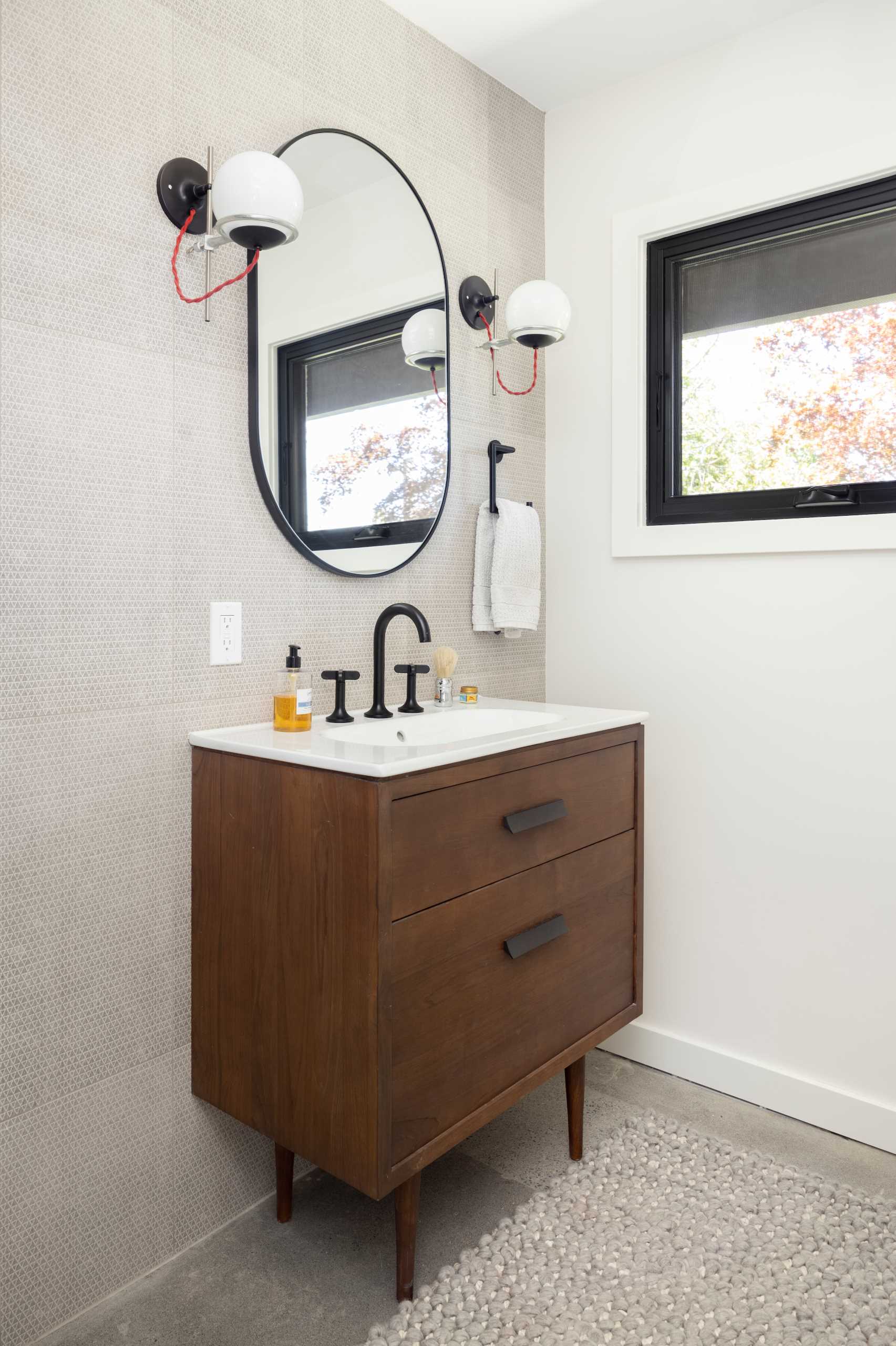
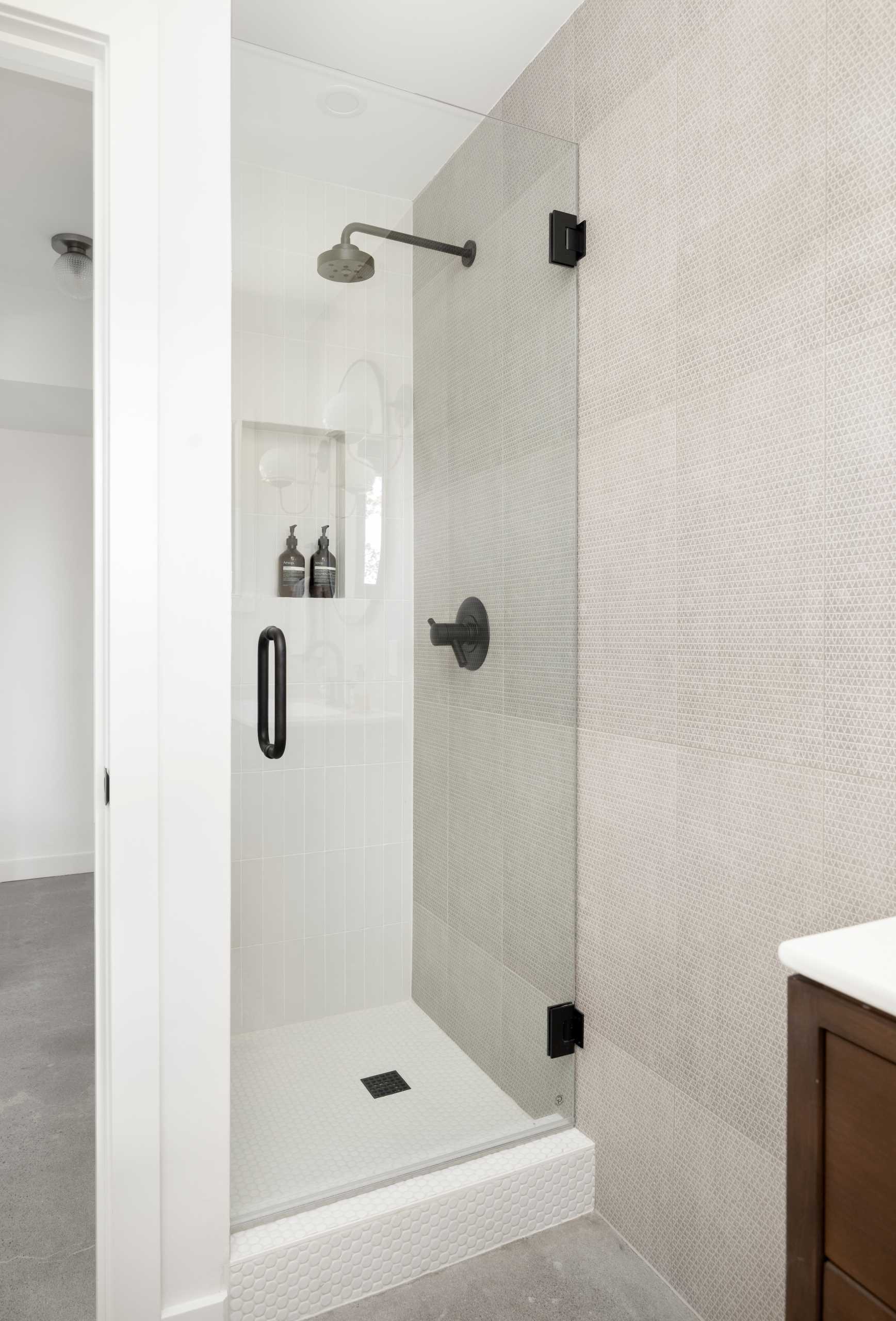
After – Powder Room
The updated powder room includes wallpapered walls with delicate metallic accents.
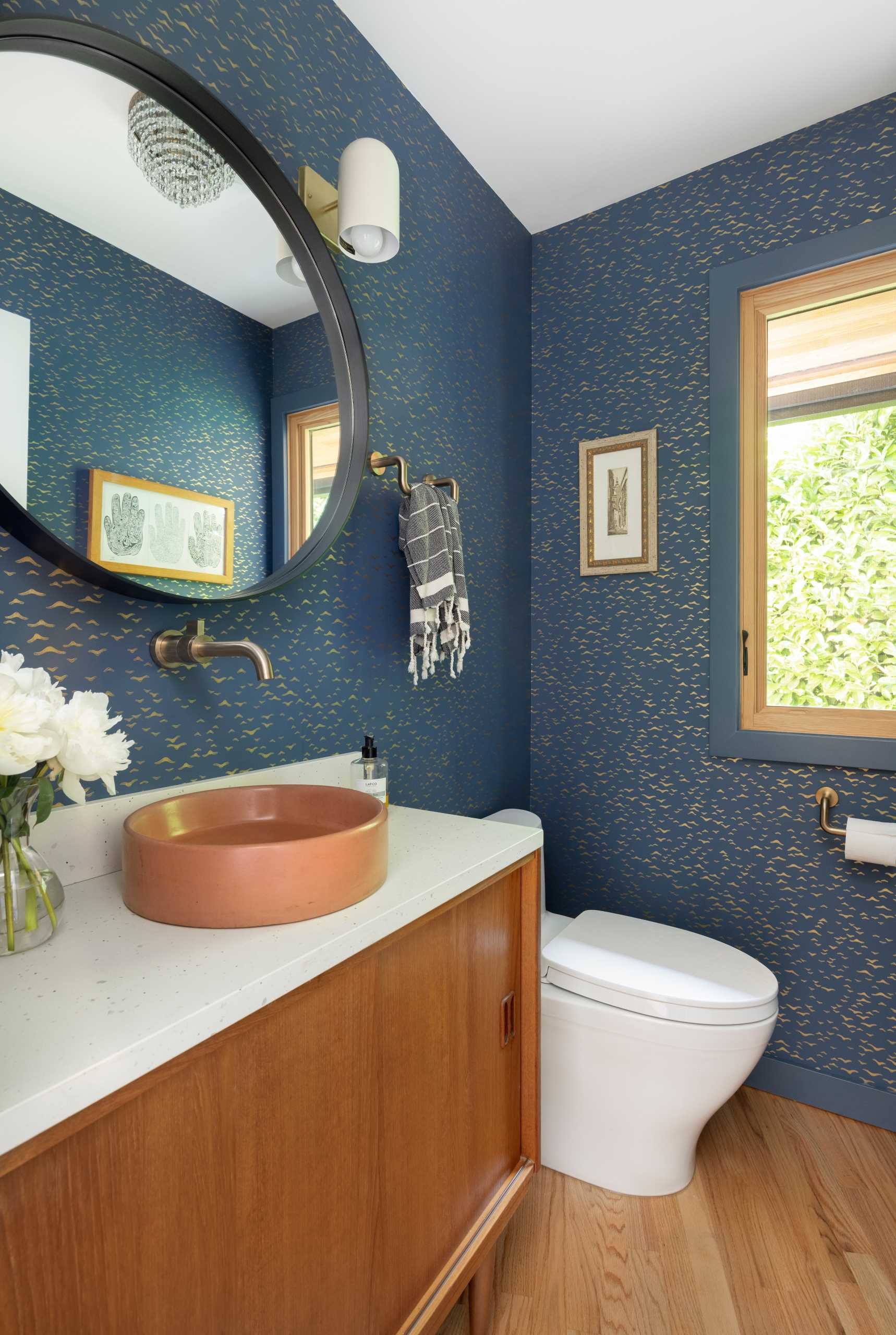
After – Mudroom
A small mudroom includes a built-in cabinet and drawer, and a small floating wood bench.
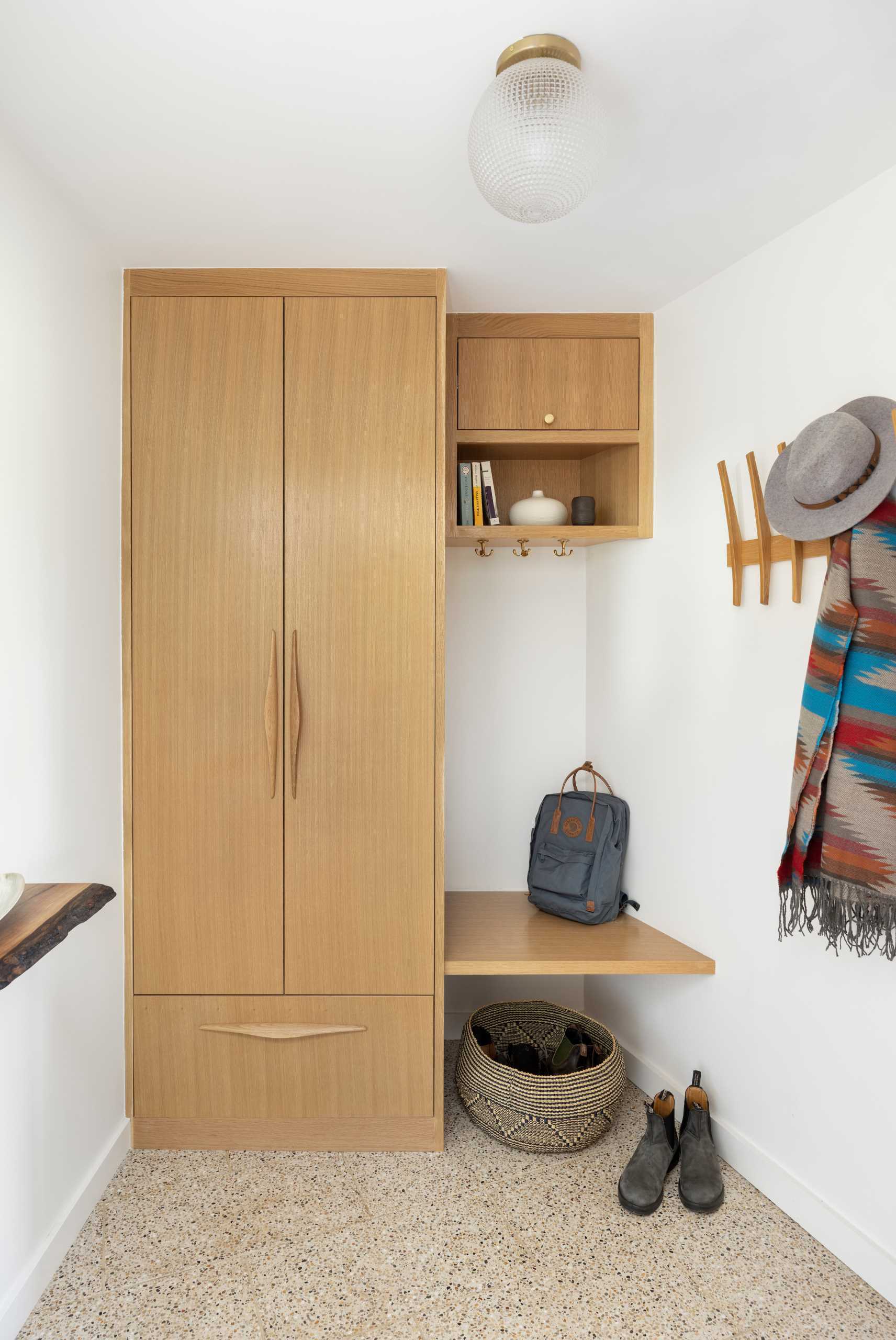
Before – Family Room
The original family room, located on the lower level of the home, Includes a fireplace with a brick surround, and wood wainscoting on the lower half of the room.
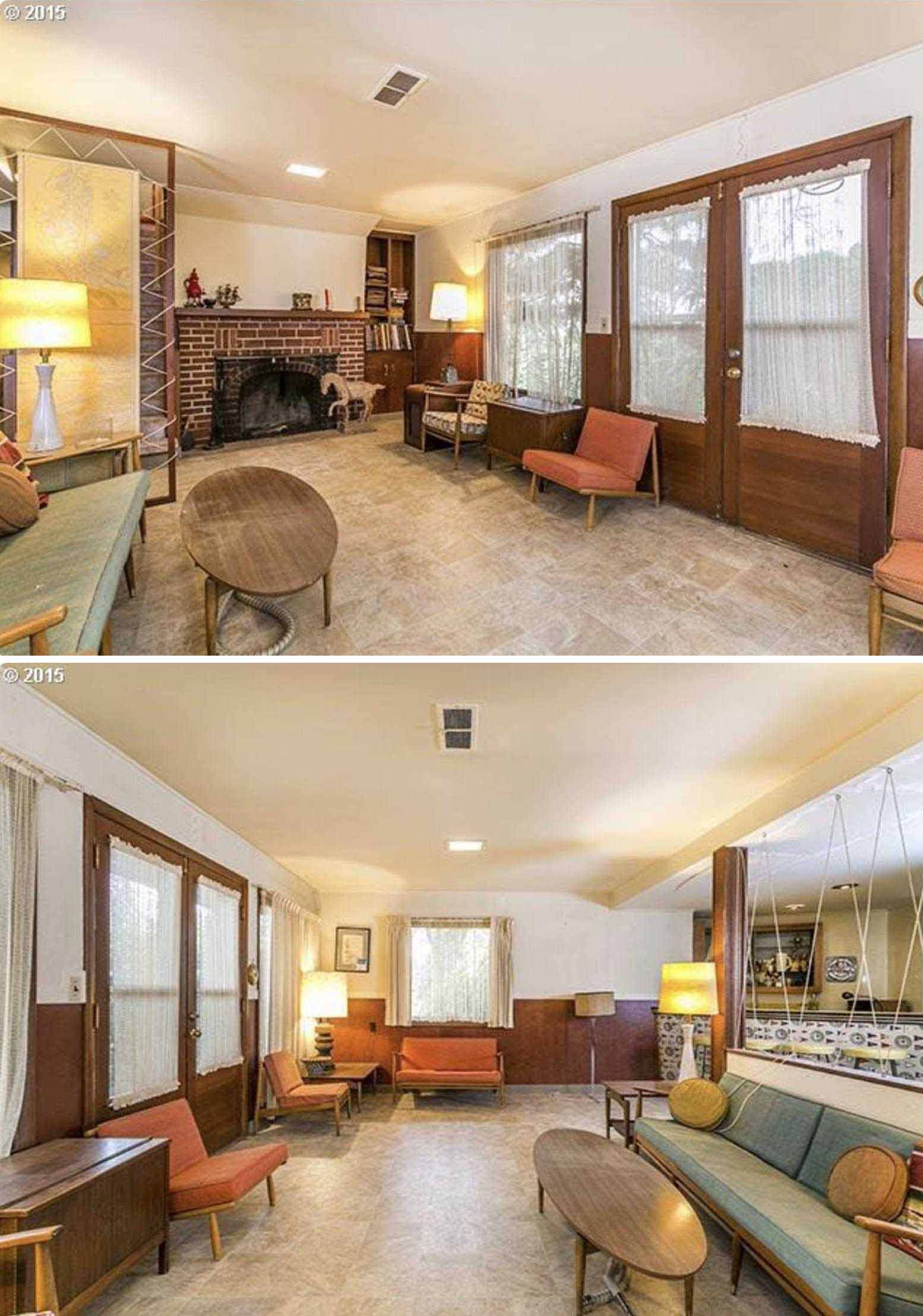
After – Family Room
The new family retains the original fireplace, however, it has been painted grey, while the adjacent bookshelf was updated.
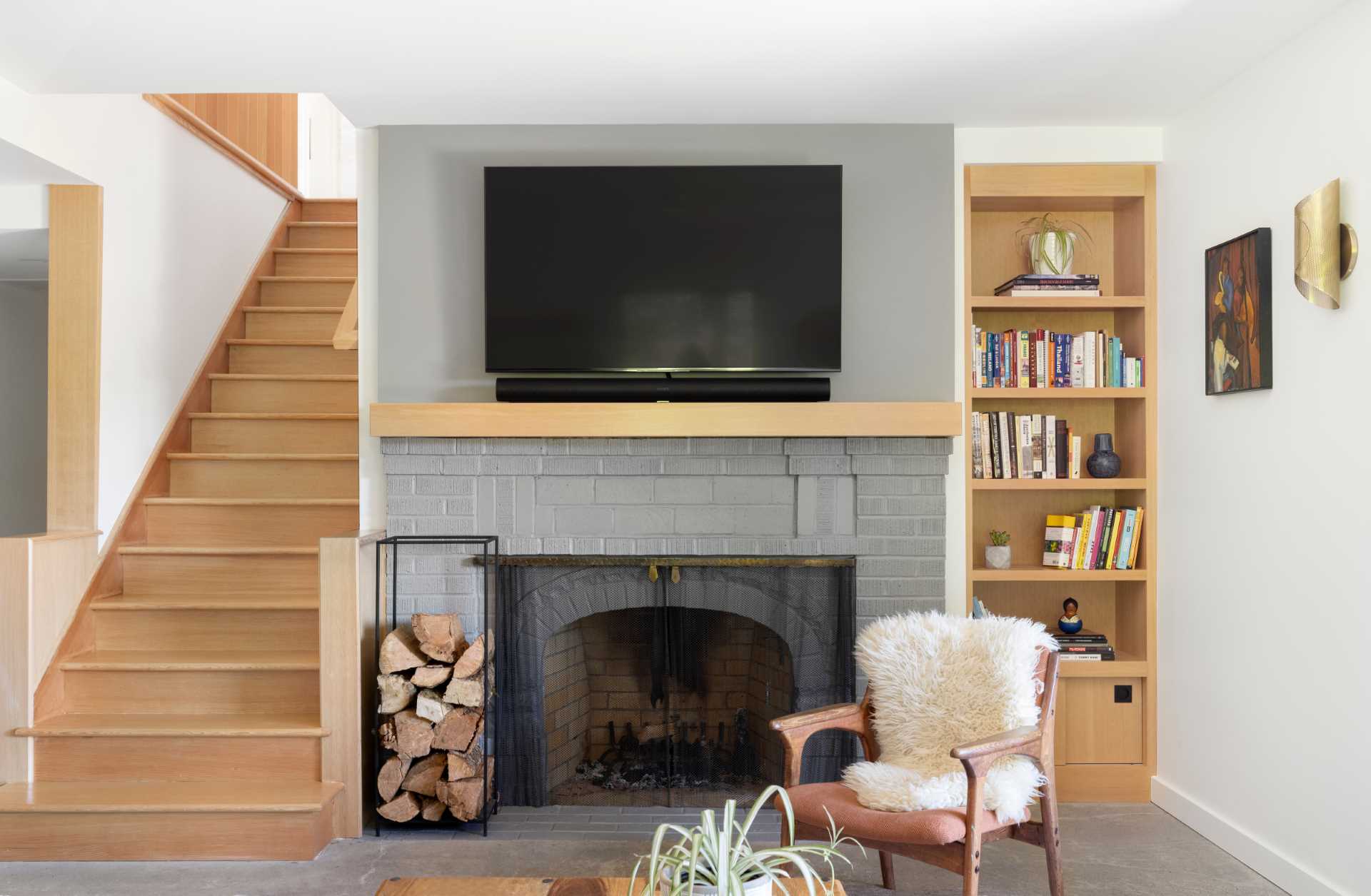
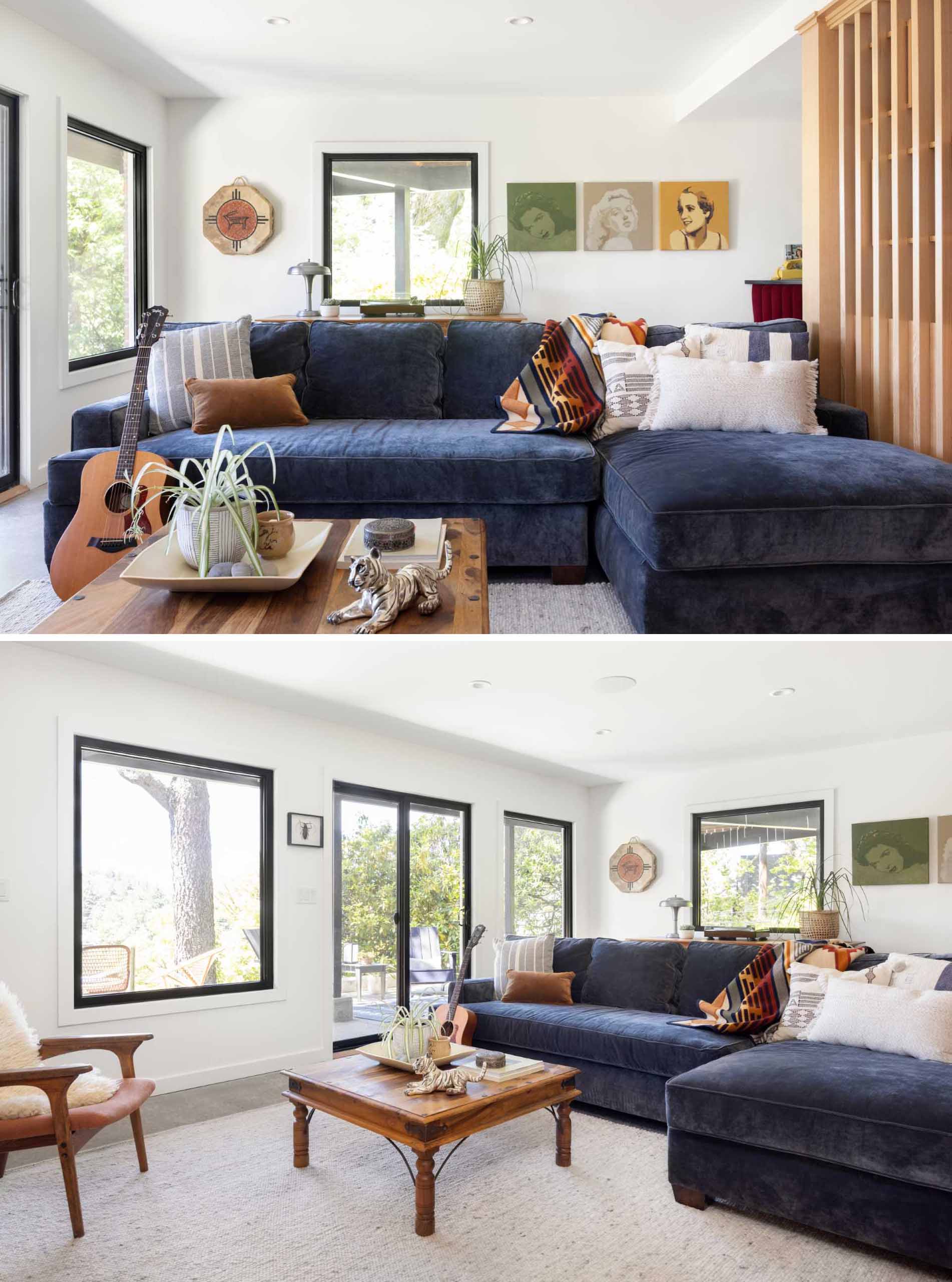
The wood slats on the upper level are also used on the lower level, creating a room divider for defined circulation zones and a spot to display art and collections.
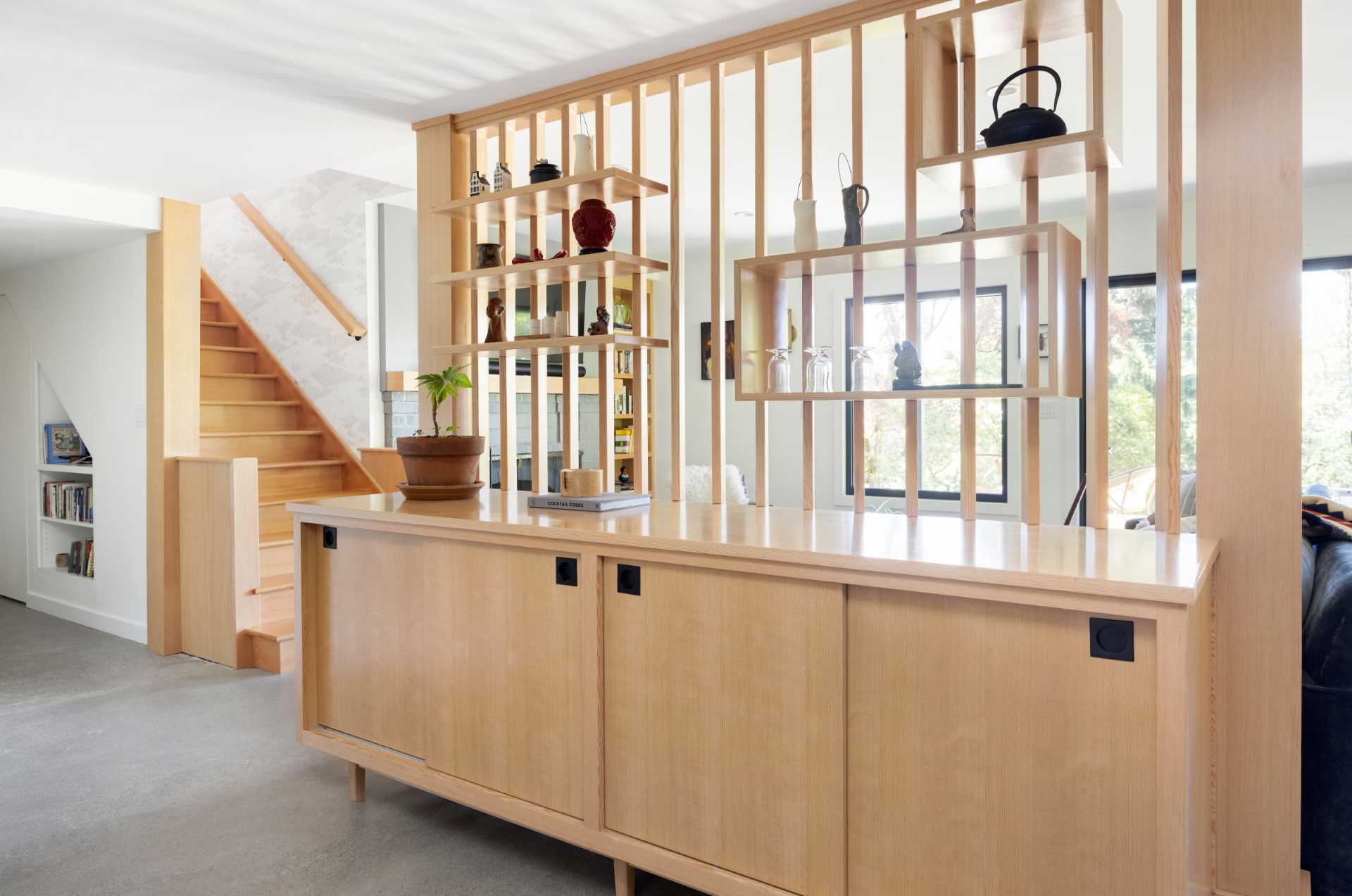
Before – Bar Area
The original bar area includes yellow and black stools that match the yellow countertop.
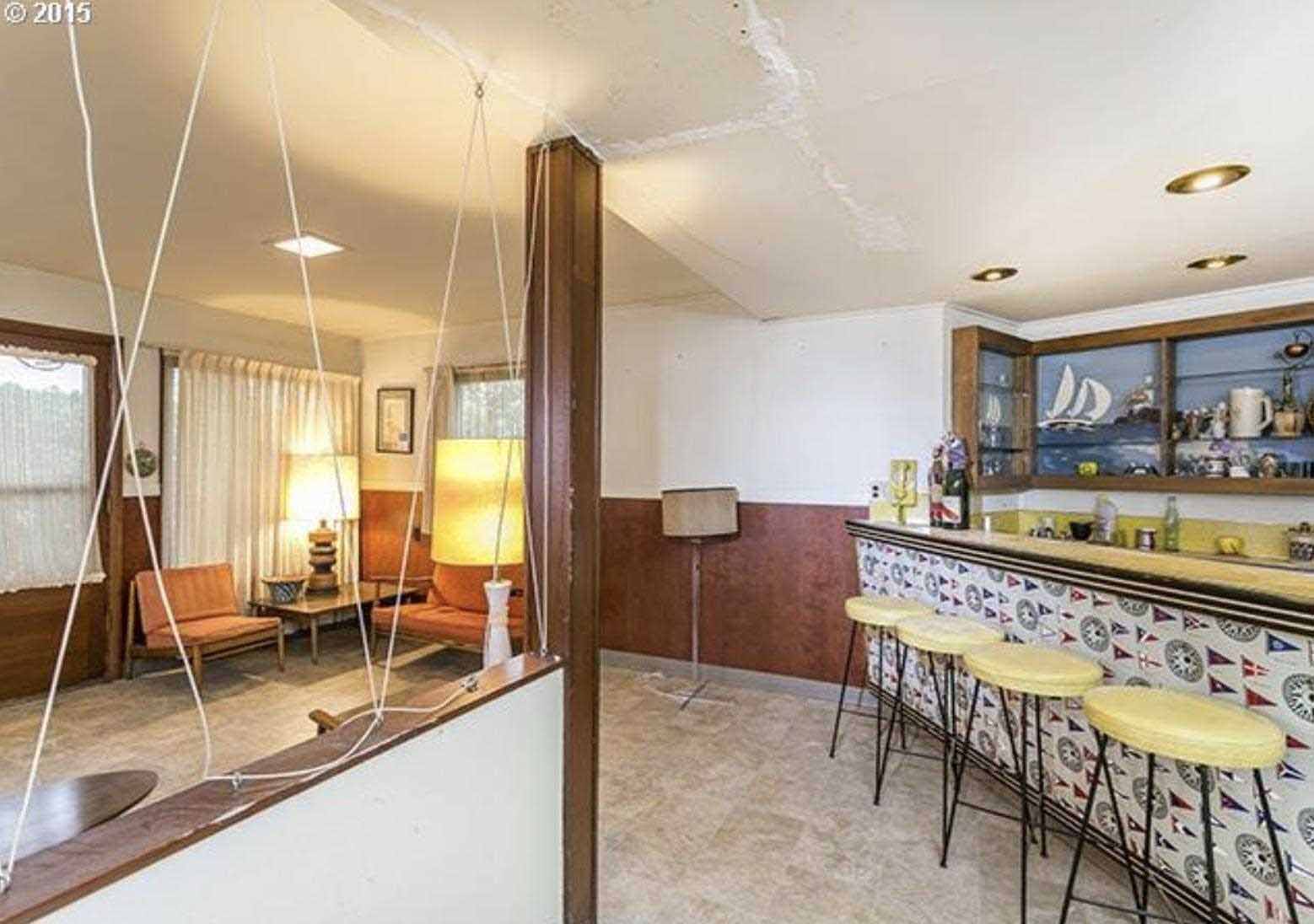
After – Bar Area
The original built-in bar received a fresh facade with a dramatic red velvet channel tuft upholstery and new dark countertops.
