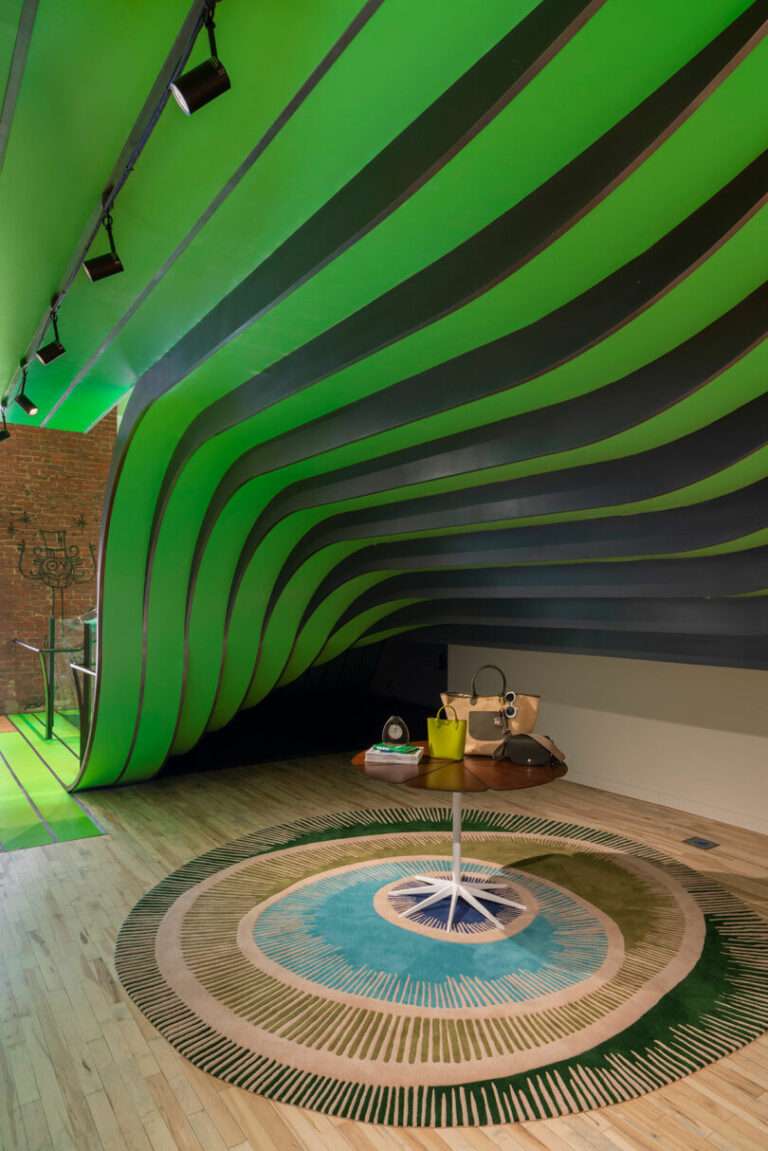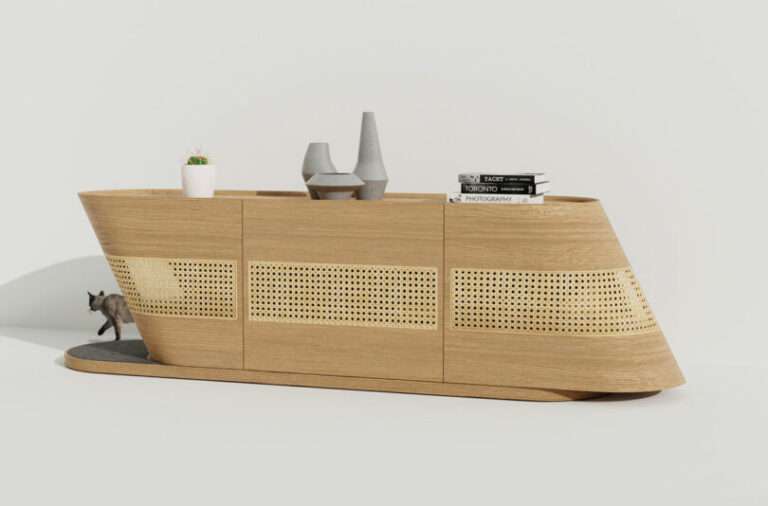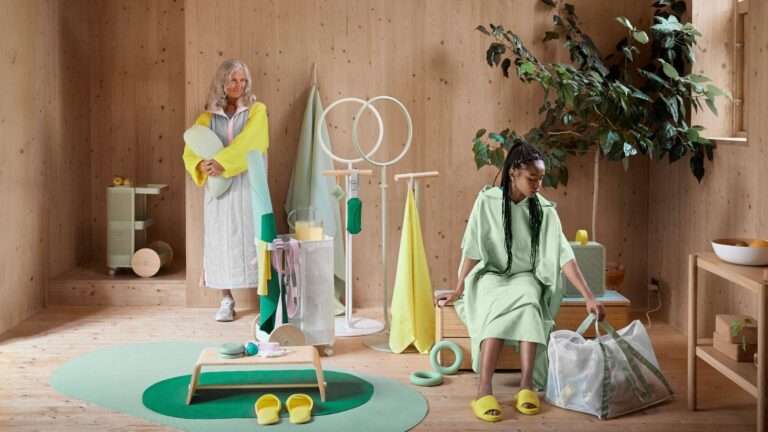New Delhi-based Studio Lotus provides the loom with which to weave a century-old legacy and a unique retail experience in their design for Ekaya Banarasi’s present-day Ahmedabad retail location in the western state of Gujarat, India. The current store is an evolution from its predecessor in the same city – closing to make way for this updated space – scaling the visual language of their identity to new proportions. Most intriguing is the way in which a modular, intricate gridwork of brass pipes and textile boundaries delineating the interior circulation creates a narrative that feels more like navigating the intricacies of fabric than a typical shopping trip.
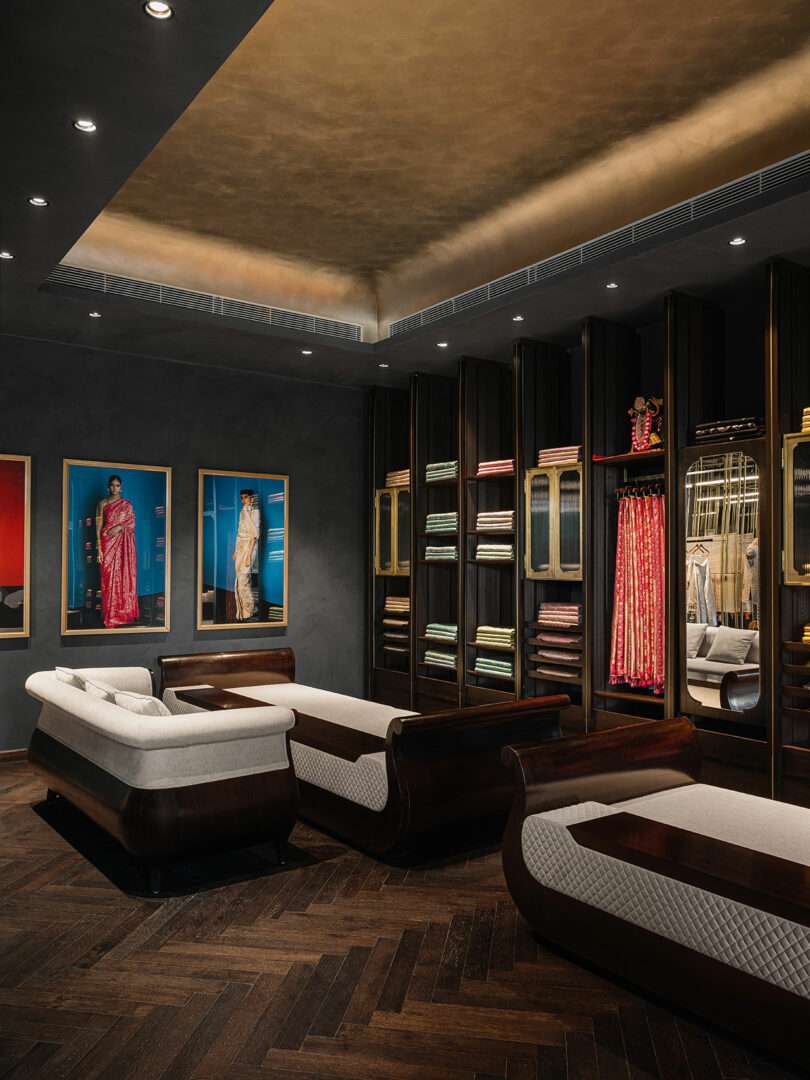
Signature takkhat-style seating experience for browsing the classic sarees in the Ekaya Ahmedabad retail space
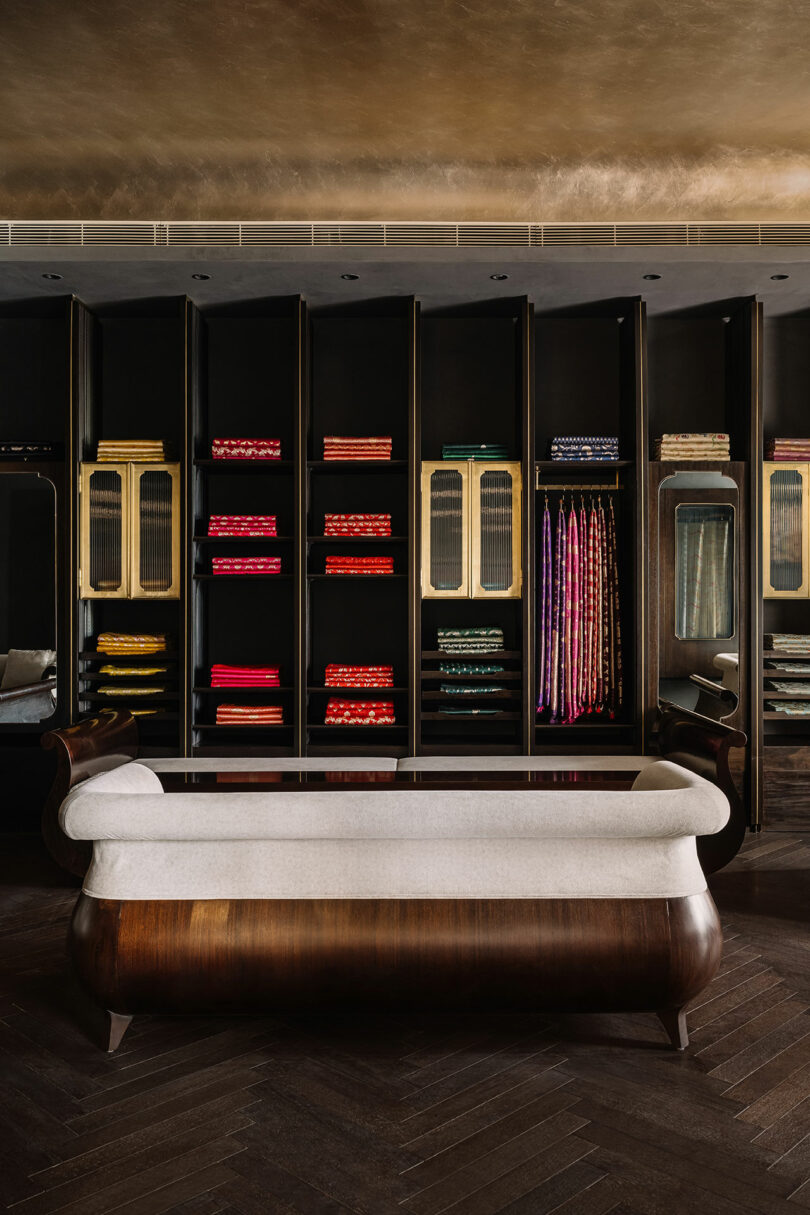
Intimate pockets of traditional experiences with custom-designed furniture in the saree section
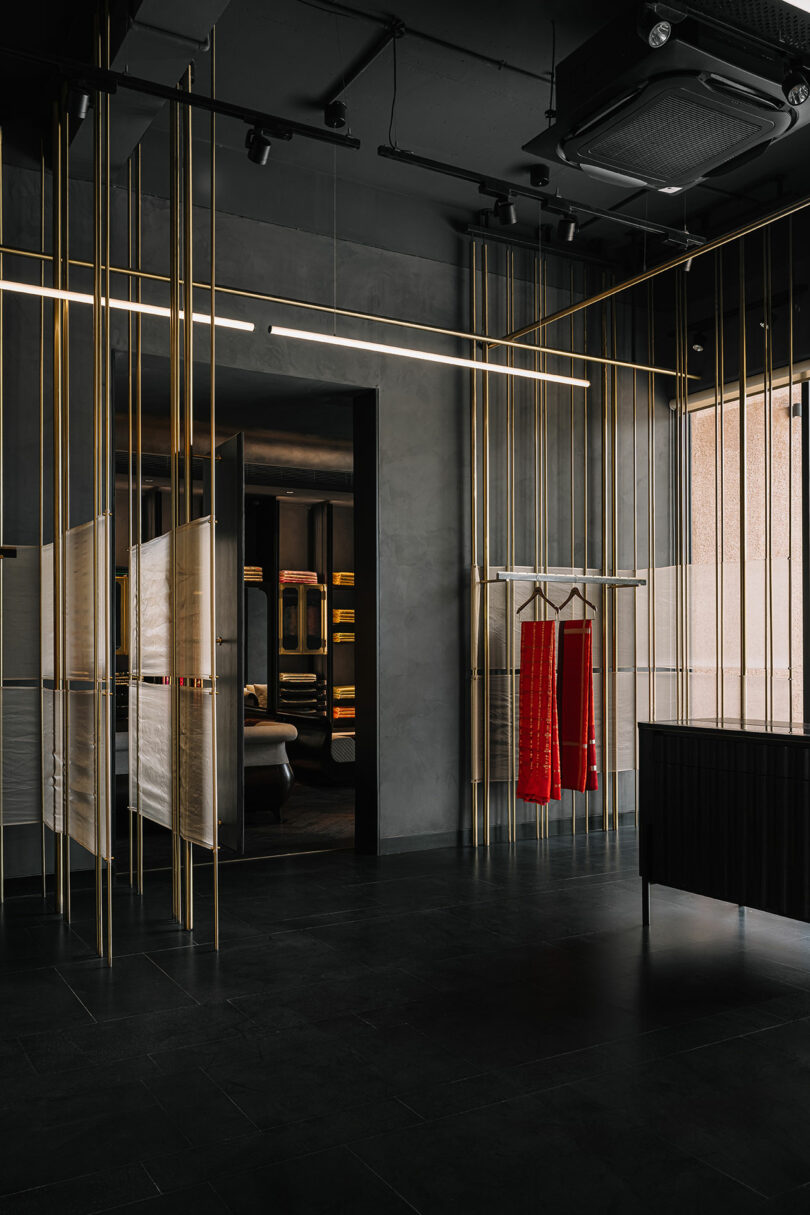
Catching a glimpse of different zones through the interwoven pipes
The immersive solution distributes various functions within and around the fresh interior architecture to present the garments as if they might be an art installation rather than a space plan directing customers to a point of sale. Pockets of traditional retail moments are tailored to a central zone. To the left upon entry is the Thaan section adorned with reams of brightly-colored textiles while the right is ready-to-wear. The intimate pockets tuck bridal wear deeper within, toward the store’s rear, for a highly personalized experience and are outfitted with traditional takkhat-style seating where sarees can be showcased for viewing. Daylight makes its way into the dramatic interior through fenestration lending a soft beauty to the silken weaves while enhancing visual merchandising elements.
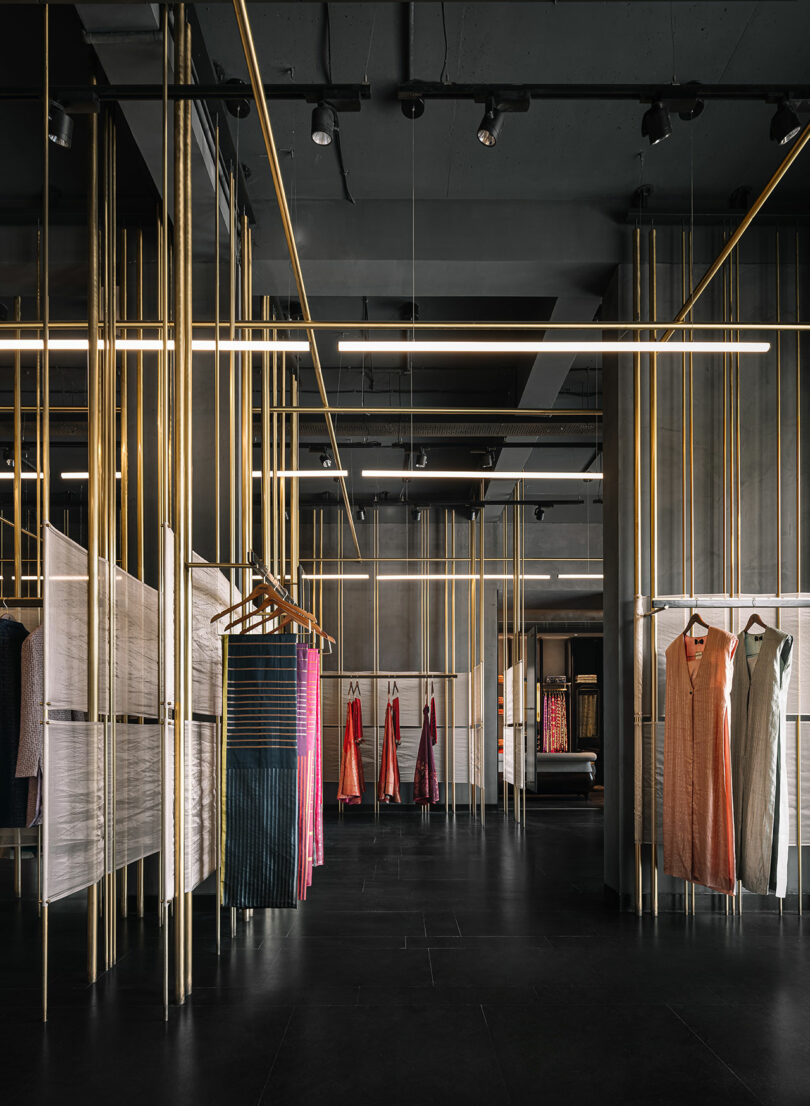
The grid of the interwoven pipes enables the guests to meander through the space.
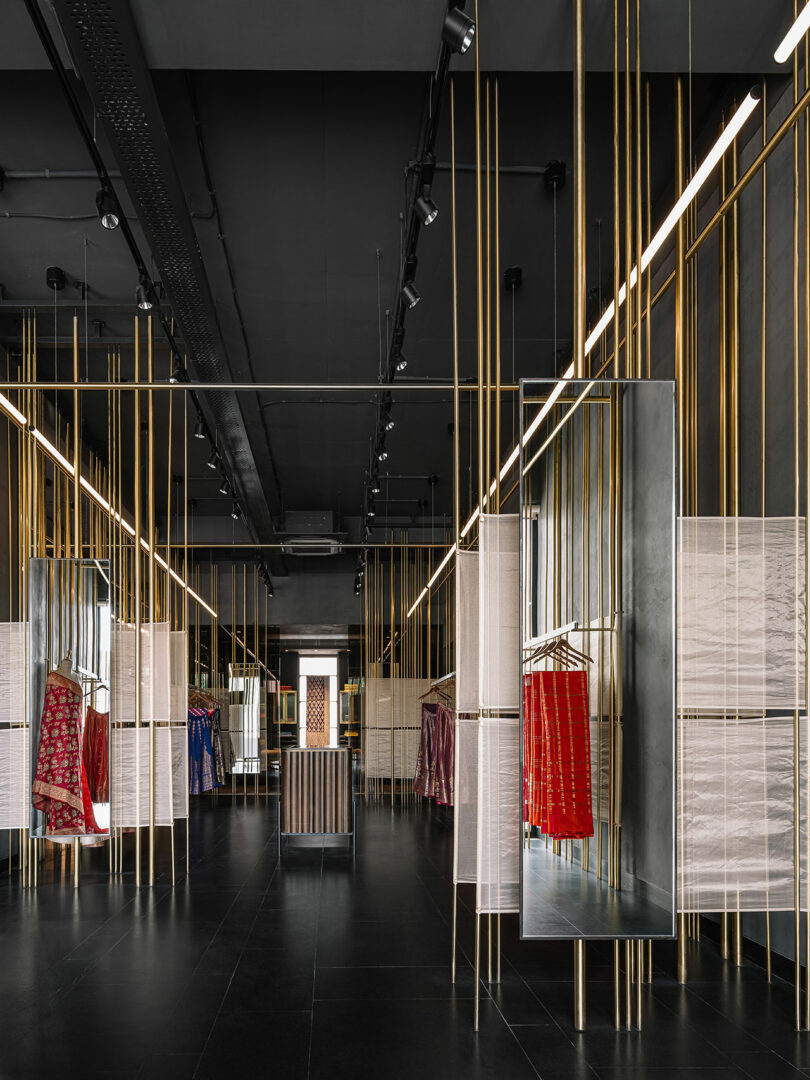
The interwoven pipes layer the space from the window to the end of the store where one gets a glimpse of the bridal sarees.
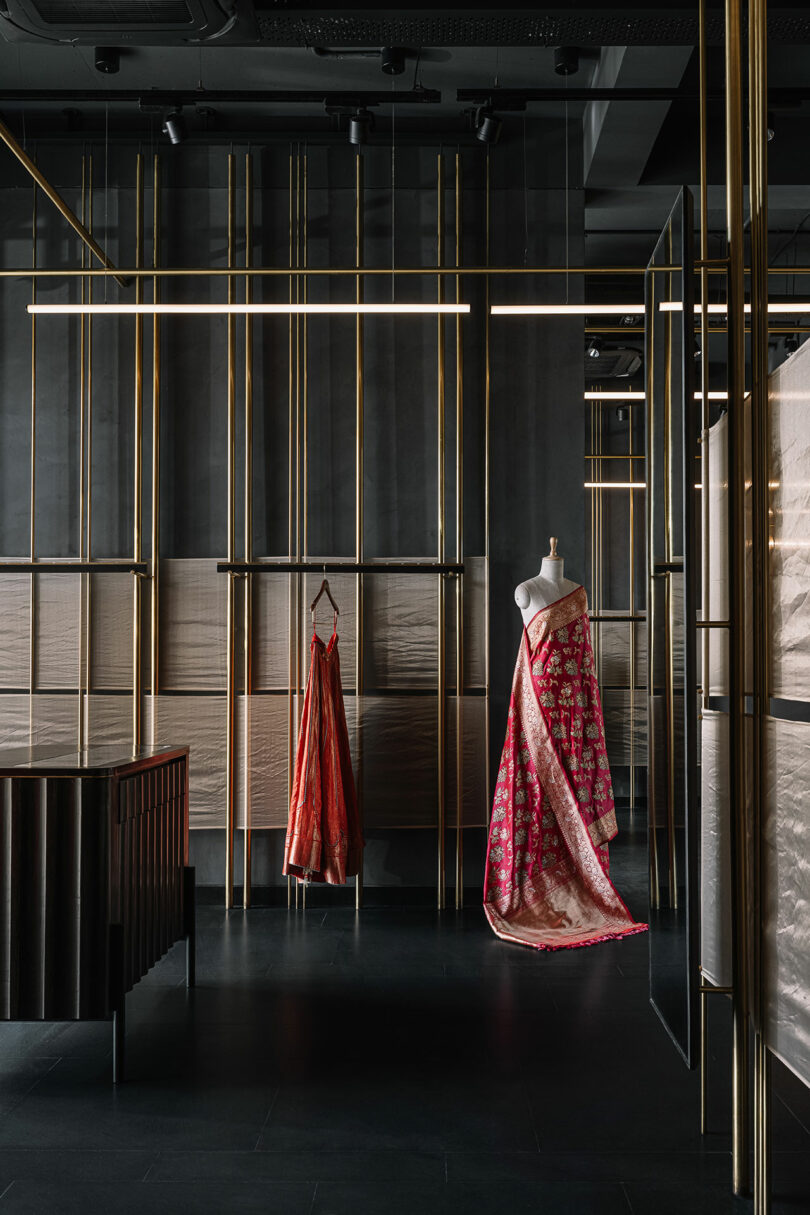
The delicate artistry of Banarasi textile weaves through the central installation.
“The circulation is consciously designed to capture the visitors’ sense of wonder. Whether it’s the brass installation or through the subtler nuances of the layout, our aim was to immerse shoppers into the craft, and enable them to incidentally discover new products and collections,” Asha Sairam, Studio Lotus Principal, says. “Our work is underpinned by a deliberate focus on reinterpreting traditional crafts, infusing new meaning and dimensions into regional skills, to express luxury within spaces while remaining faithful to the spirit and culture of the places we build in.”
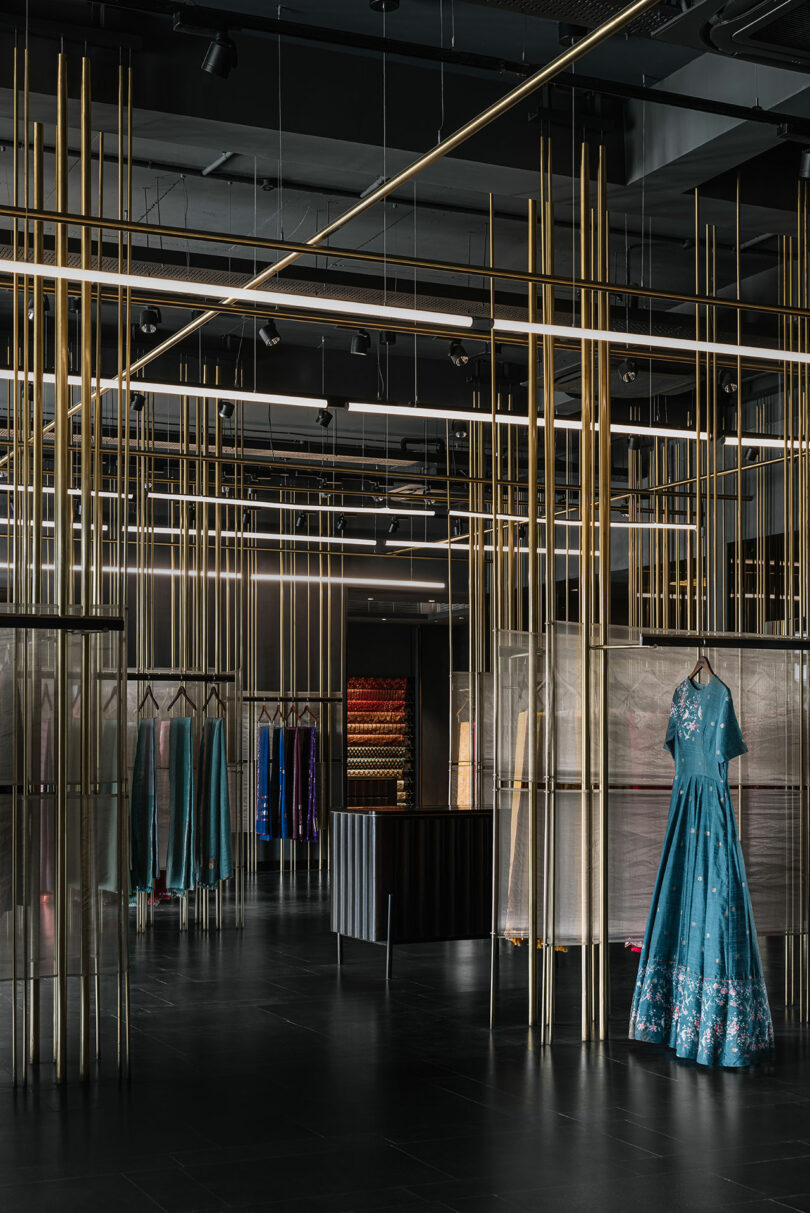
The staggered column grid lends itself to the nature of installation and the physical space.
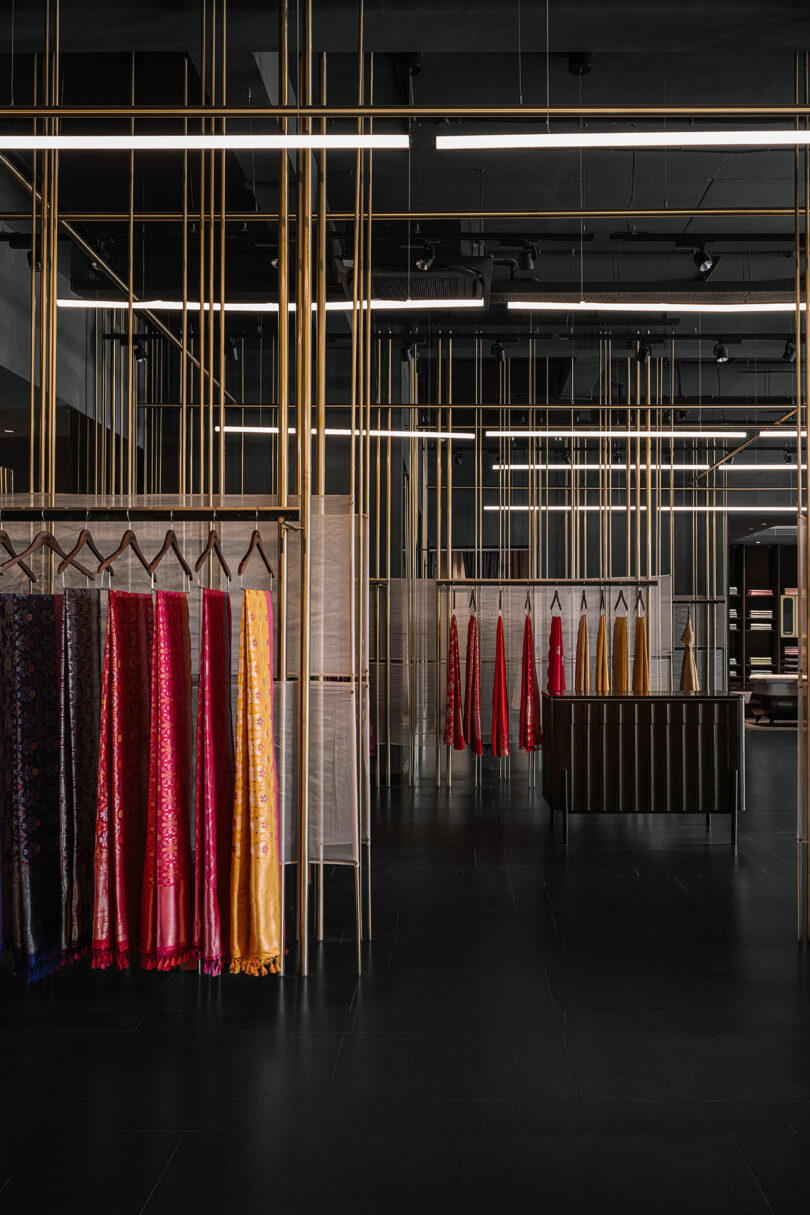
The central brass installation, reminiscent of interwoven silk strands
Situated at the nucleus like a broach on the breast is a brass fixture reminiscent of interwoven silk strands, which anchors the rest of the store physically and poetically, showcasing the enduring legacy of handwoven Banarasi brocade. The custom-designed furnishing is intended to spark curiosity and stimulate a sense of discovery, simultaneously concealing and revealing the offerings on display, as the product is browsed.
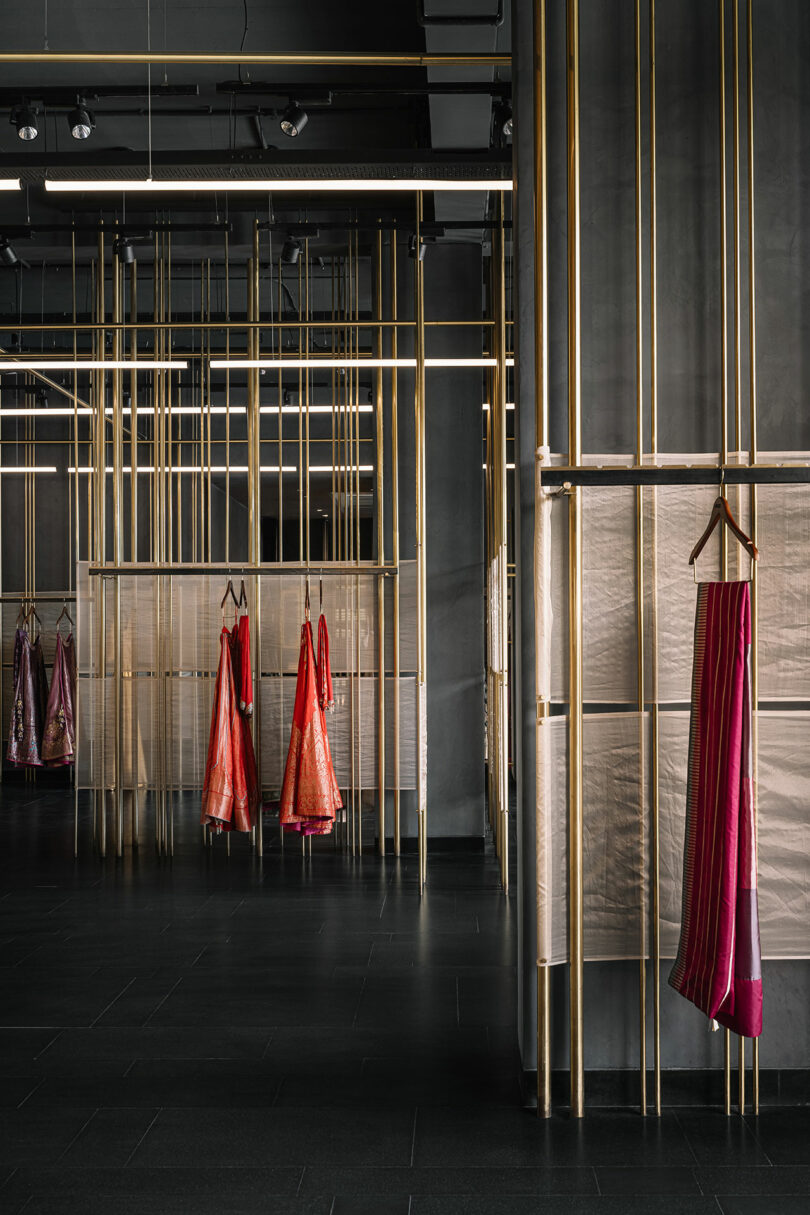
The woven installation is used as a display device with lighting built into it.
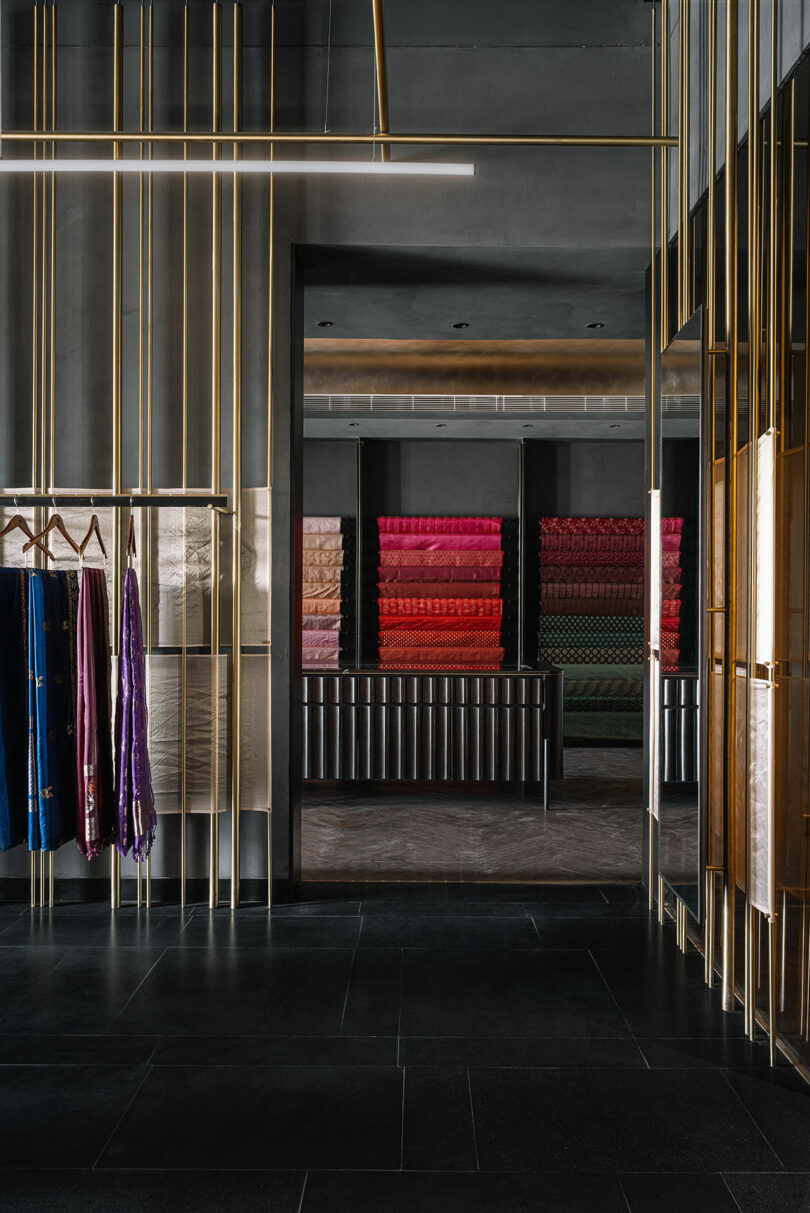
Thaan section with its reams of brightly colored fabric
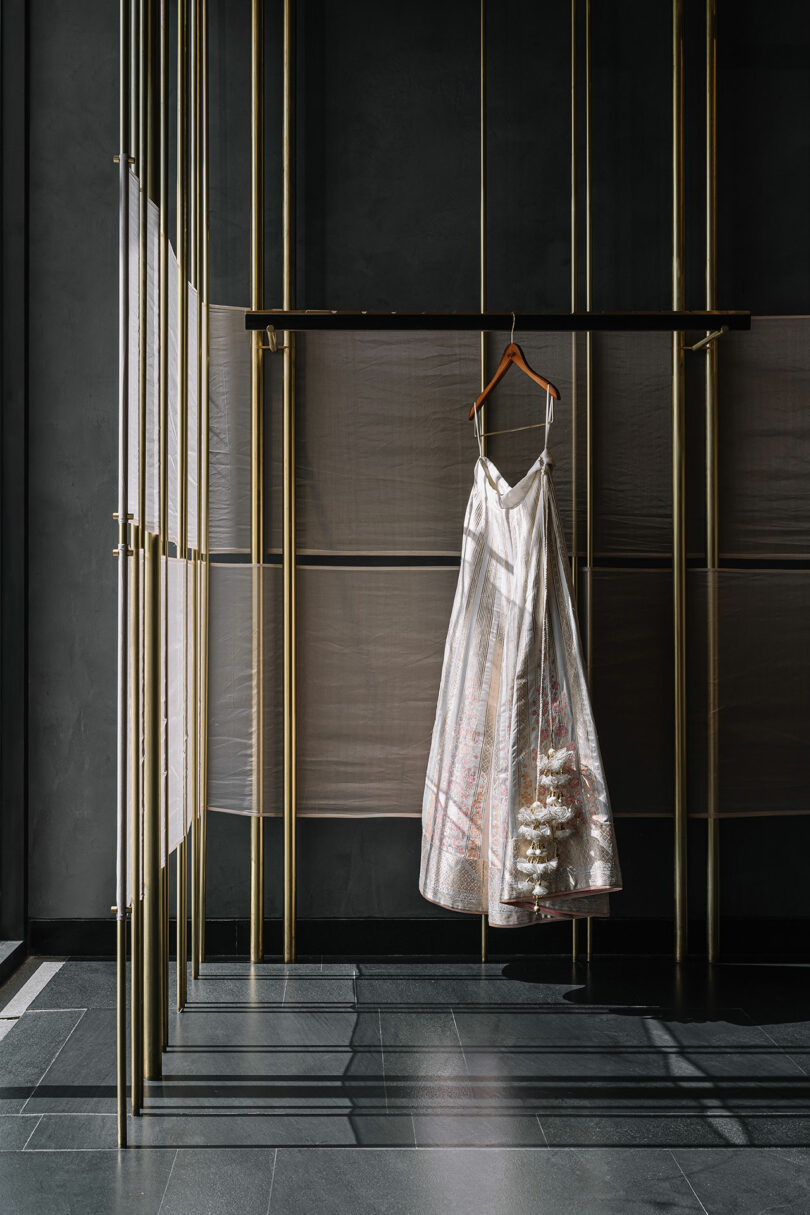
A sense of illusion created using mirror lends the space a visual dynamism.
There is a palpable synergy between the interdisciplinary studio and fashion house. While working in different mediums, both parties are committed to preserving and reimagining applications of the traditions learned from Banasari textiles. Oddly enough, the experience led to the development of new, distinct Ekaya collections while employing local weavers and connecting their work with a global market. And Studio Lotus continues to develop the brand’s spatial identity.
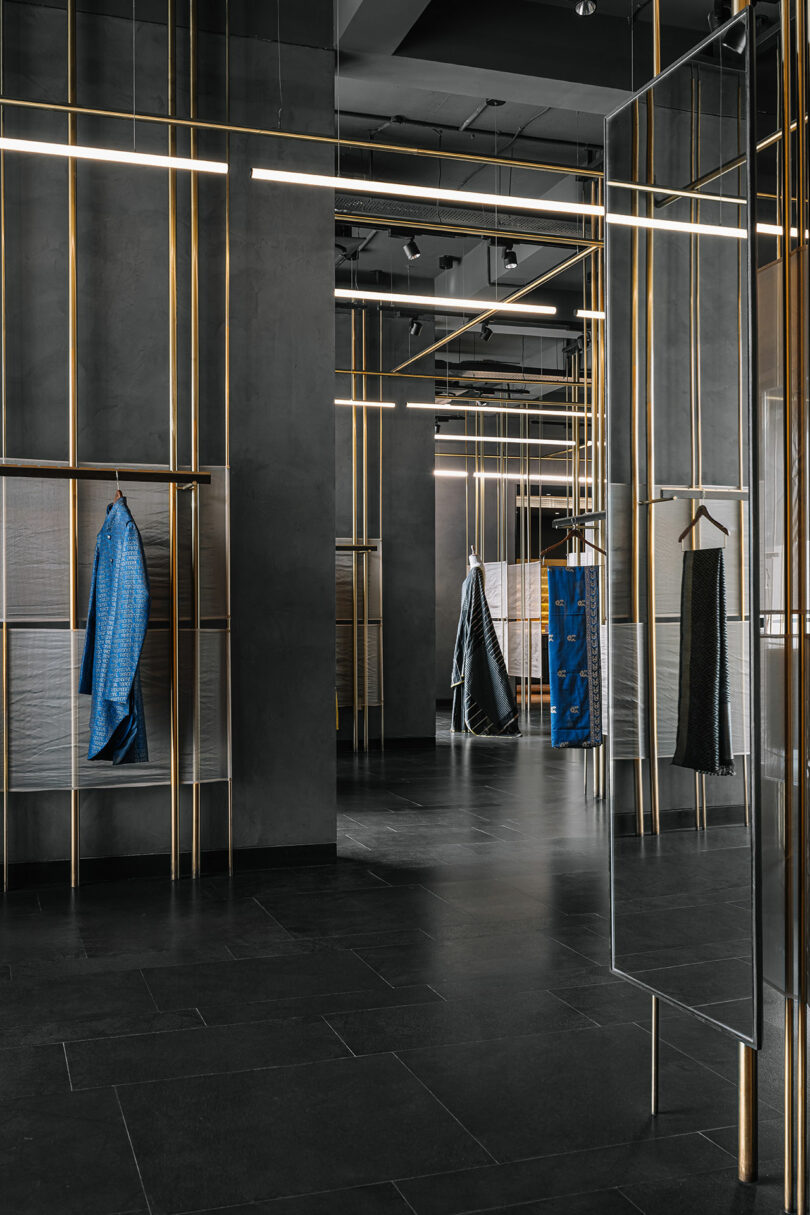
Slit windows in the spaces provide glimmers of natural daylight.
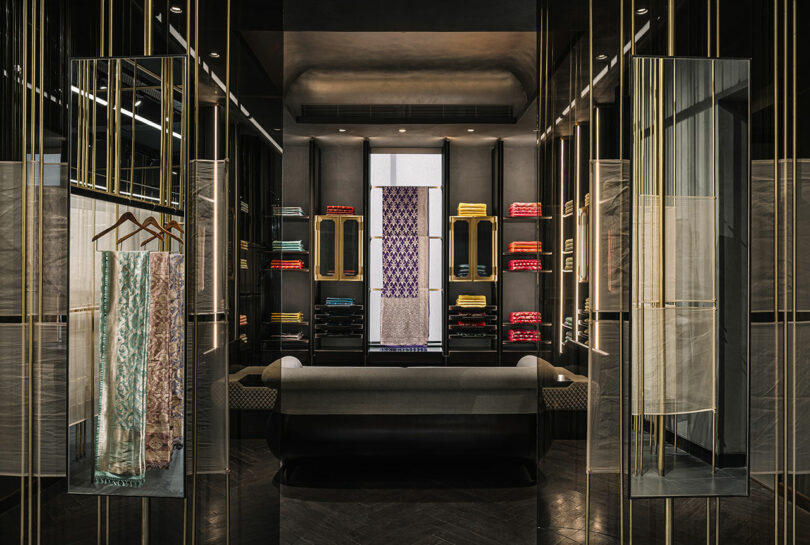
A three-dimensional installation built around weaving, central to Ekaya’s identity.
As returning customers and new clients discover the brand’s ethos and offerings, the collaborators themselves find introspection that moves their creative needles forward. “It is a constantly evolving brand and, for us, this unpredictability is both challenging and thrilling,” Sairam adds. “What we are confident of and excited about is their constant experimentation and their unwavering commitment to creating unique narratives. Building each new store becomes, then, our challenge – to create a space that best represents it in that moment in time.”
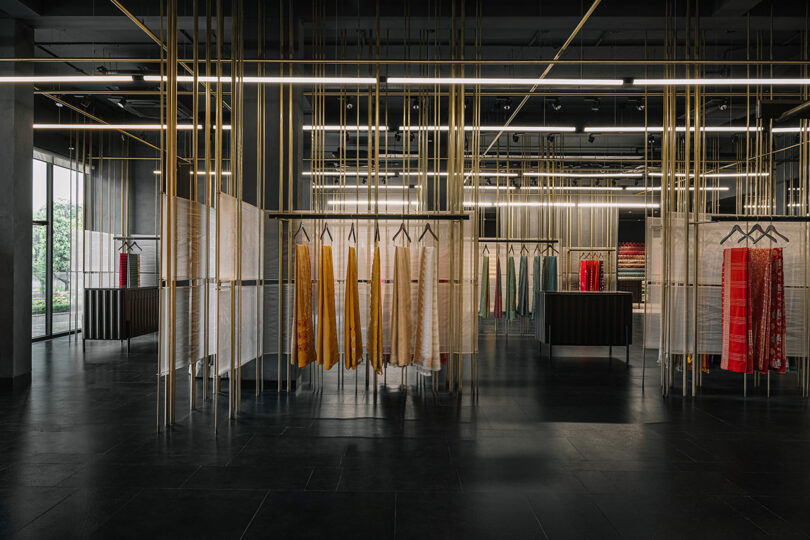
Captions courtesy of Studio Lotus; Photography by Ishi Sitwala

