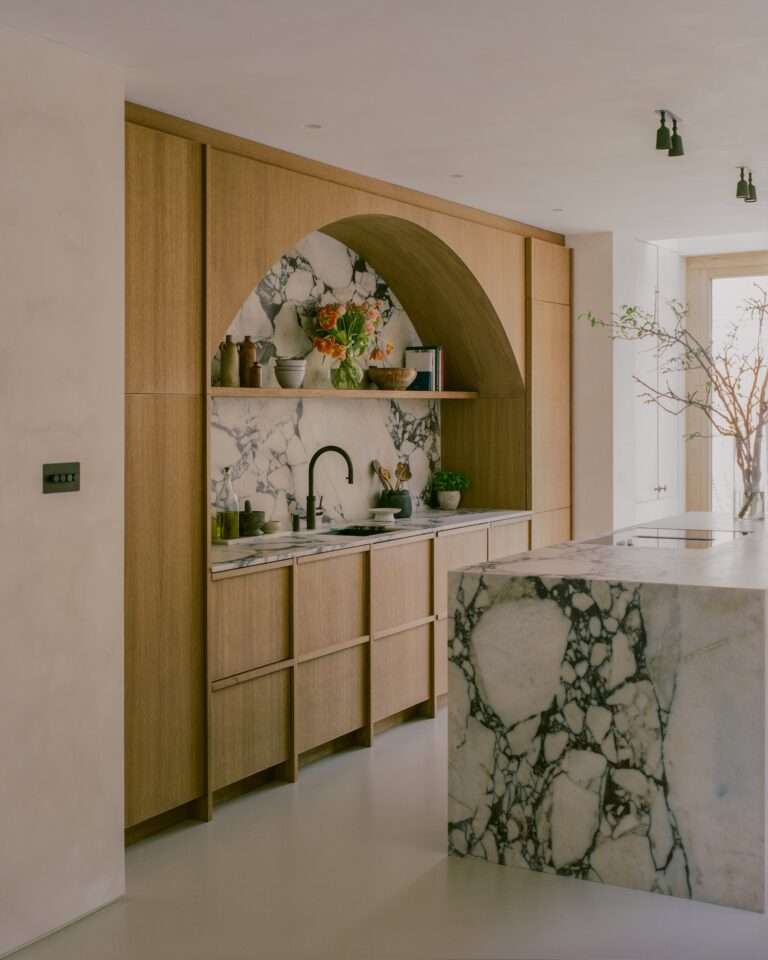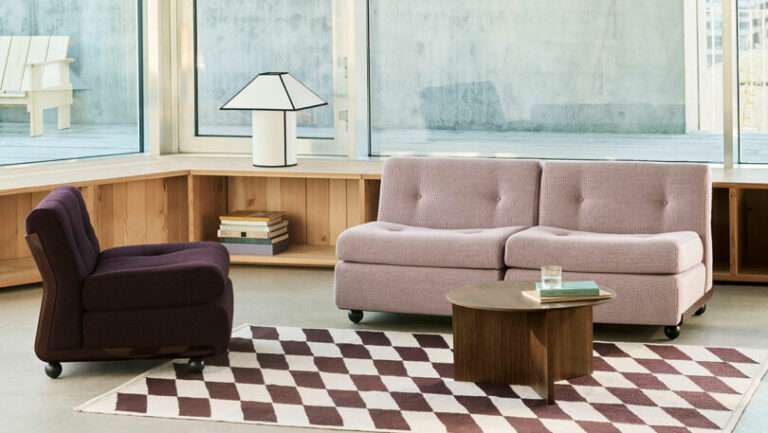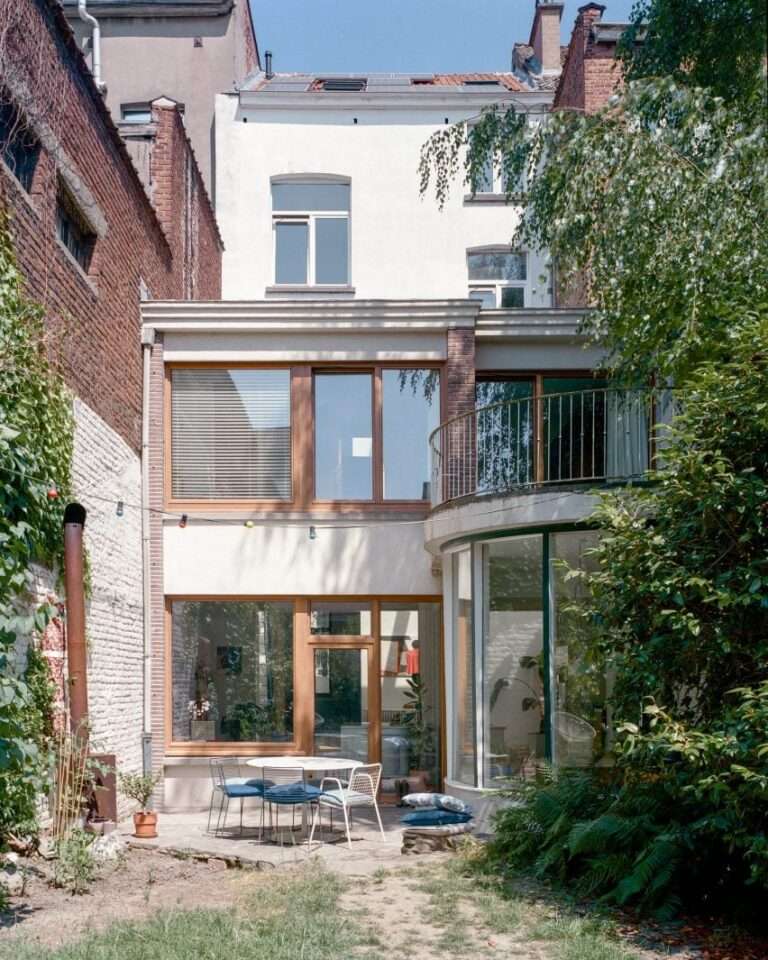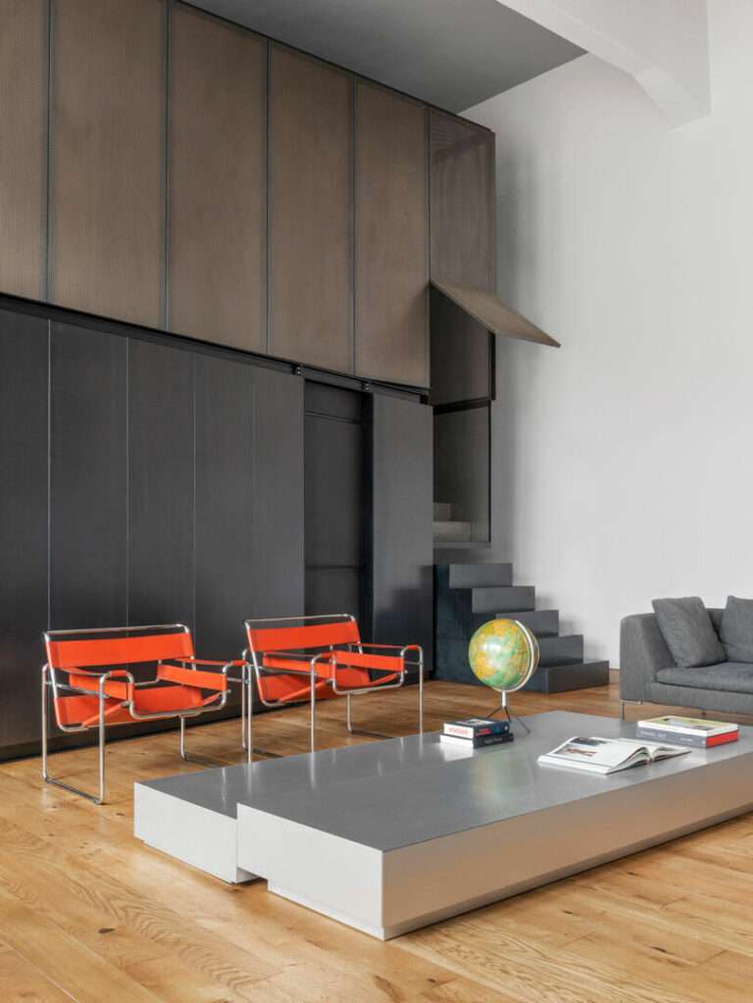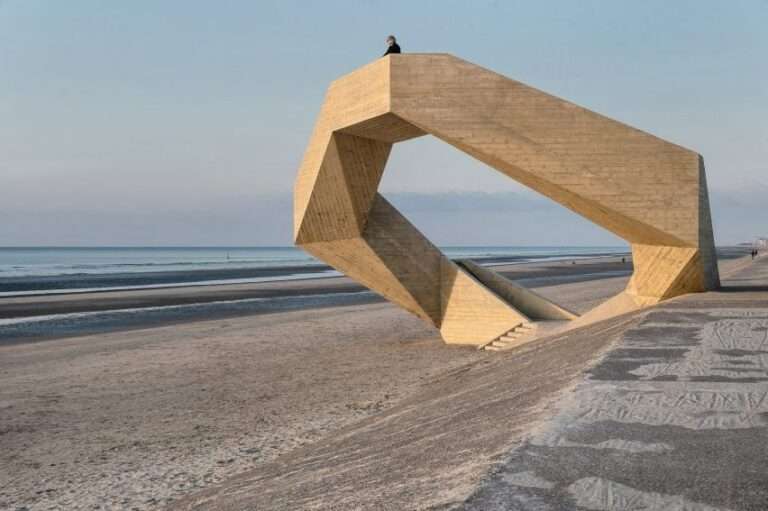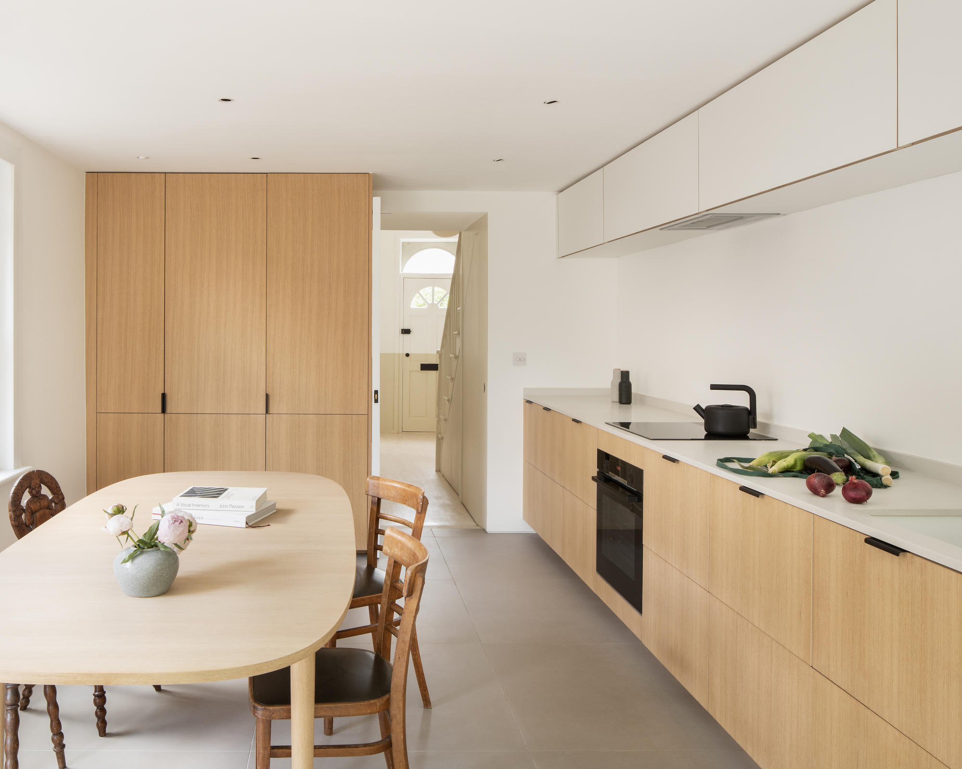
Hamilton Road is a minimalist residence located in London, United Kingdom, designed by Magri Williams Architects. The project was carefully planned to unfold in two separate phases. Initially, the entire house underwent a comprehensive renovation. Following this, and a year after the completion of the first phase, a side extension was constructed. This meticulous approach required the entire design to be conceived as a unified whole, then subsequently broken down to match the two stages. With the addition of the new extension at the back of the house, a spacious kitchen and dining room were created. By incorporating a fixed window and a mirrored pivot door, the architects successfully maximized natural light, seamlessly connecting the living area with the outdoor garden space.
Timber rafters remain exposed in this area, and a strategically placed large roof light dynamically interacts with sunlight throughout the day, creating a lively play of light. Inside, an internal window frames views of the dining room and the garden, connecting the extension back to the existing structure of the house. Magri Williams embraced a minimalist design philosophy for this project, adhering to the “less is more” principle. This approach informed their choice of materials, most notably the exposed fair-faced blockwork for the extension walls.
This decision not only required higher precision in design but also simplified the construction process by eliminating the need for internal finishes like plaster, skirting, or cornice. This resulted in a more streamlined build and minimized waste. Traditionally considered an industrial material, the fair-faced blockwork provided a robust and unadorned backdrop. The architects skillfully complemented this with oak, used in the kitchen and joinery, to soften the appearance of the blocks. The combination achieved a calming space that resonates with contemporary taste without forsaking functionality.
