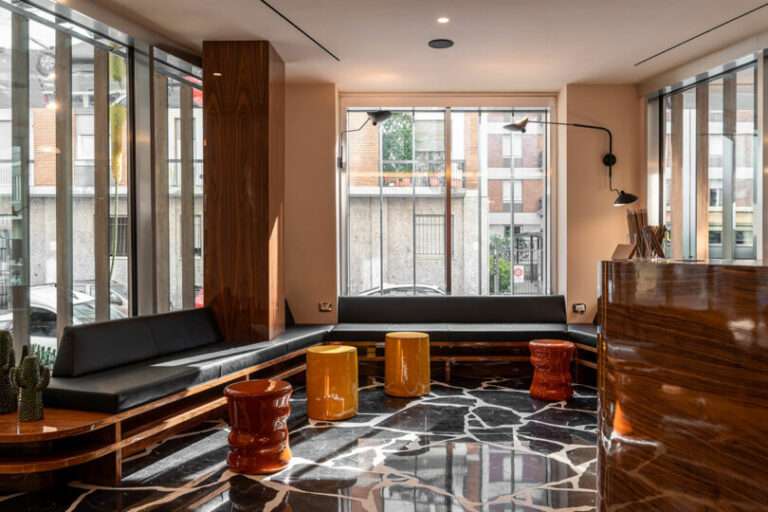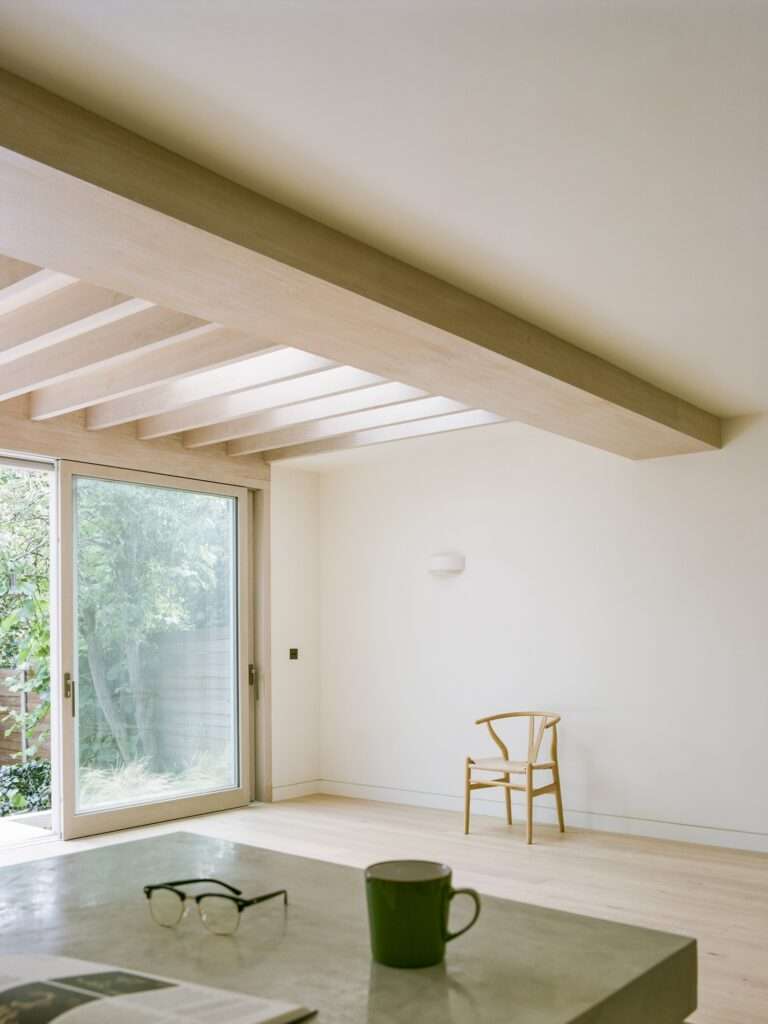



Porta Venezia is one of booming Milan’s most sought-after neighborhoods. At its center is the new…

Milkwell House is a minimal home located in London, United Kingdom, designed by Lowell. The project…
Danish studio Spacon & X preserved “different layers of unique history” when designing the Folk Kombucha…

Merry Christmas! We’ll be back tomorrow – in the meantime read our review of 2023 and…

On March 26, Baltimore’s Francis Scott Key Bridge collapsed into the Patapsco River, tragically killing six…
Good morning! Yesterday was a big day, Sweden celebrated 500 years of independency – and the…