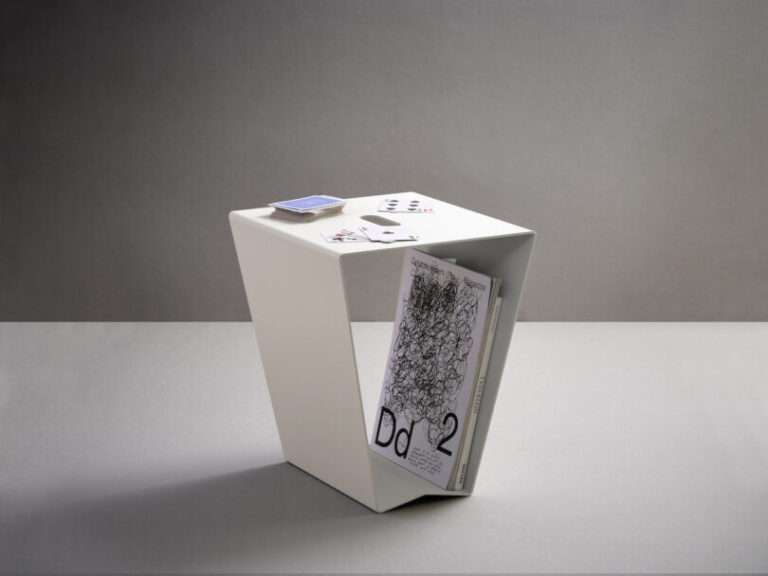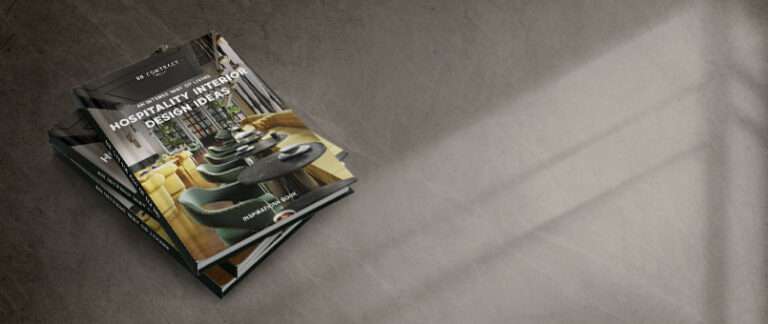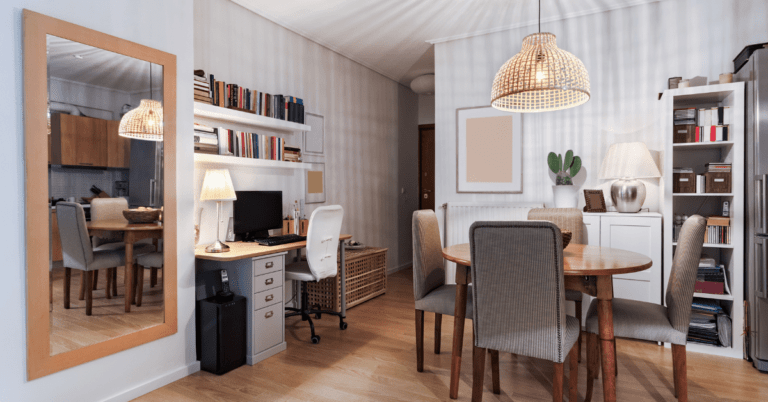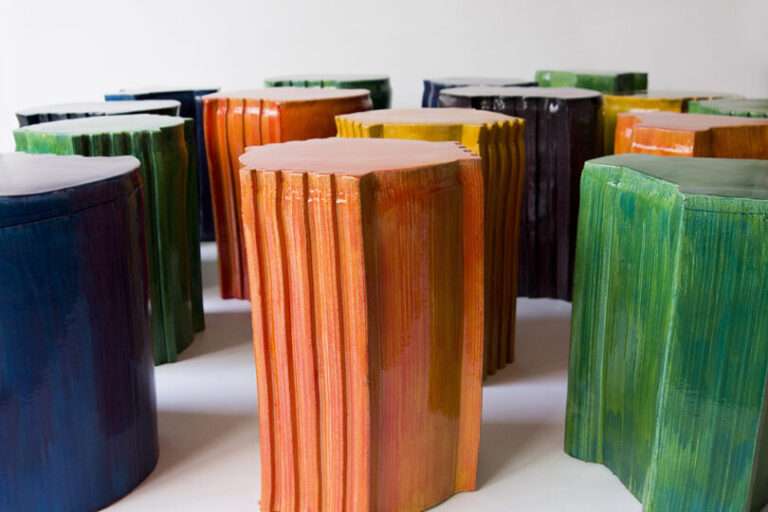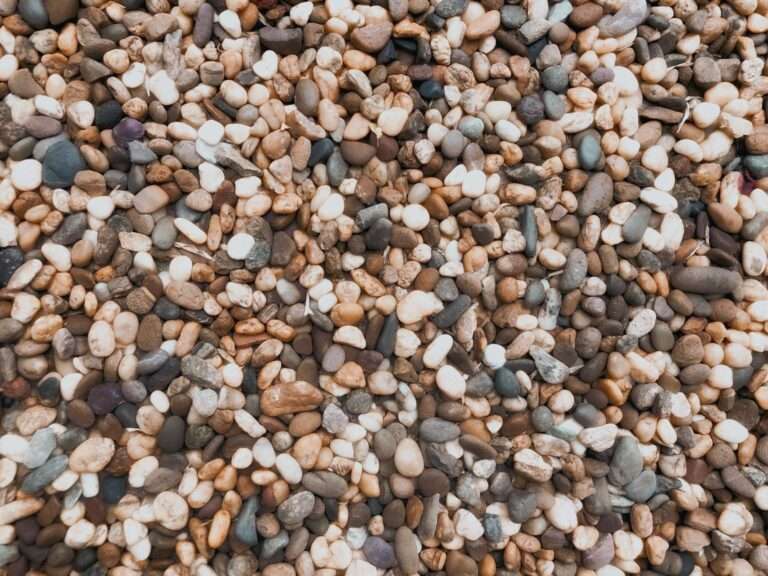Perched high above Ljubljana, Slovenia, a 731-square-foot apartment has been transformed with a bold, art-infused interior that feels equal parts gallery and home. Designed by alto design studio, the Onda Apartment reimagines what a 1980s building interior might look like, while embracing the dynamic energy of its owner – an award-winning visual artist and graphic designer with the desire for her space to reflect her vibrant and experimental aesthetic.
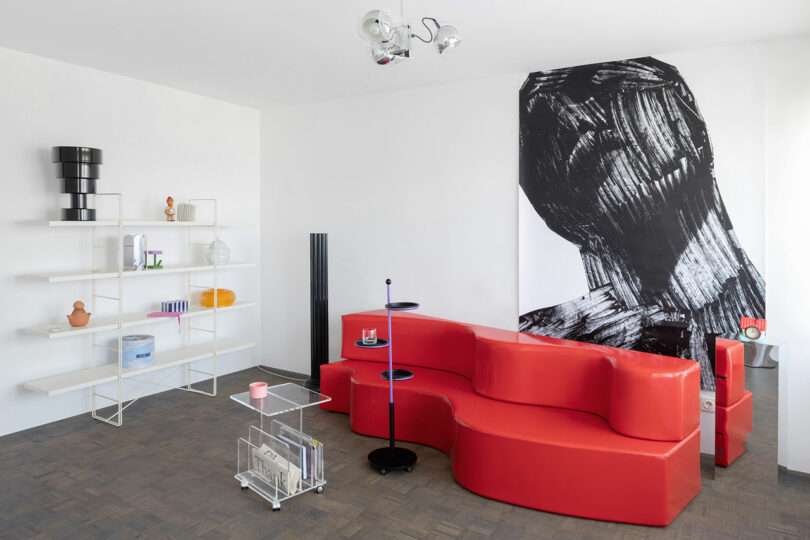
When the client first moved into the apartment as a teenager, the home bore all the hallmarks of its era: closed-off rooms, dark wood, and muted furnishings. The goal of the renovation was not to erase history but to liberate the space from its weight. Rather than erasing the past, the renovation leans into it, weaving together remnants of the original apartment with fresh updates.
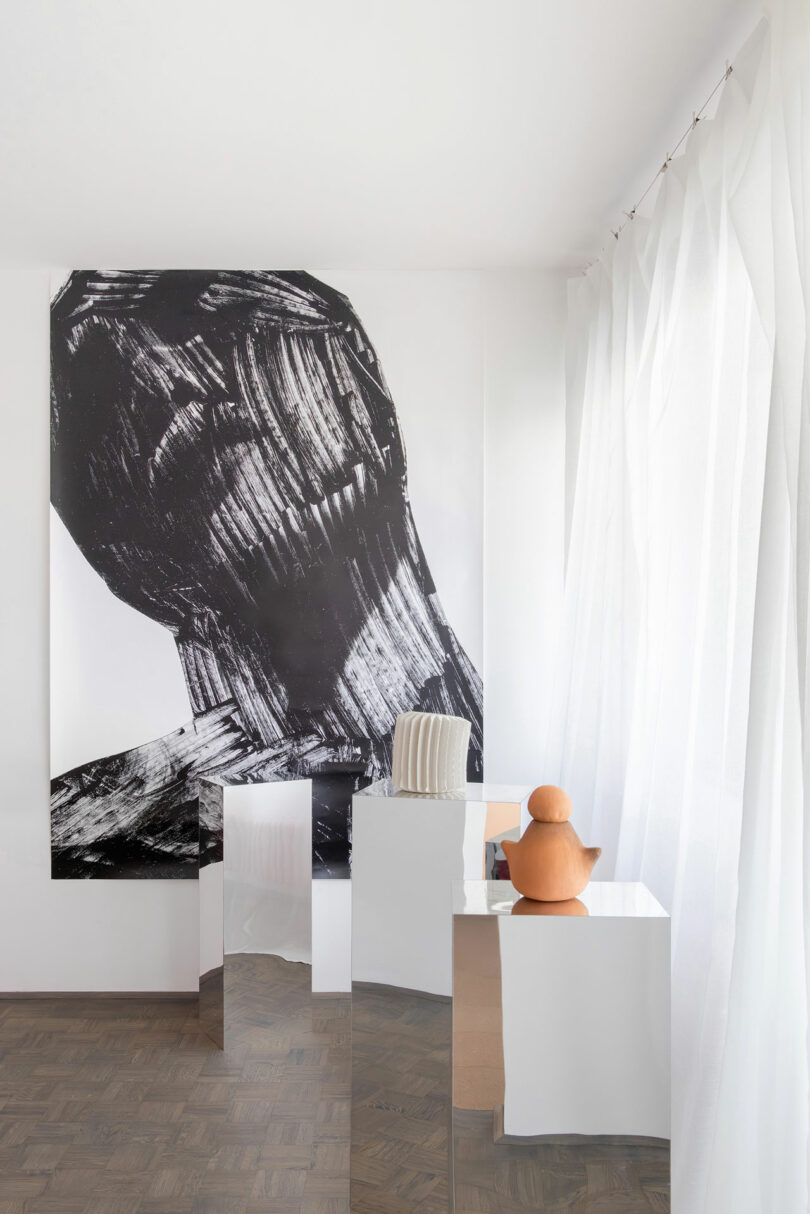
The first decision was to remove unnecessary doors and walls. By opening the floor plan, light now fills the interior with natural light, filling the previously gloomy hallway and connecting rooms in a way that feels natural. The shift in circulation changed the entire atmosphere, replacing the heaviness with a better flow and brightness.
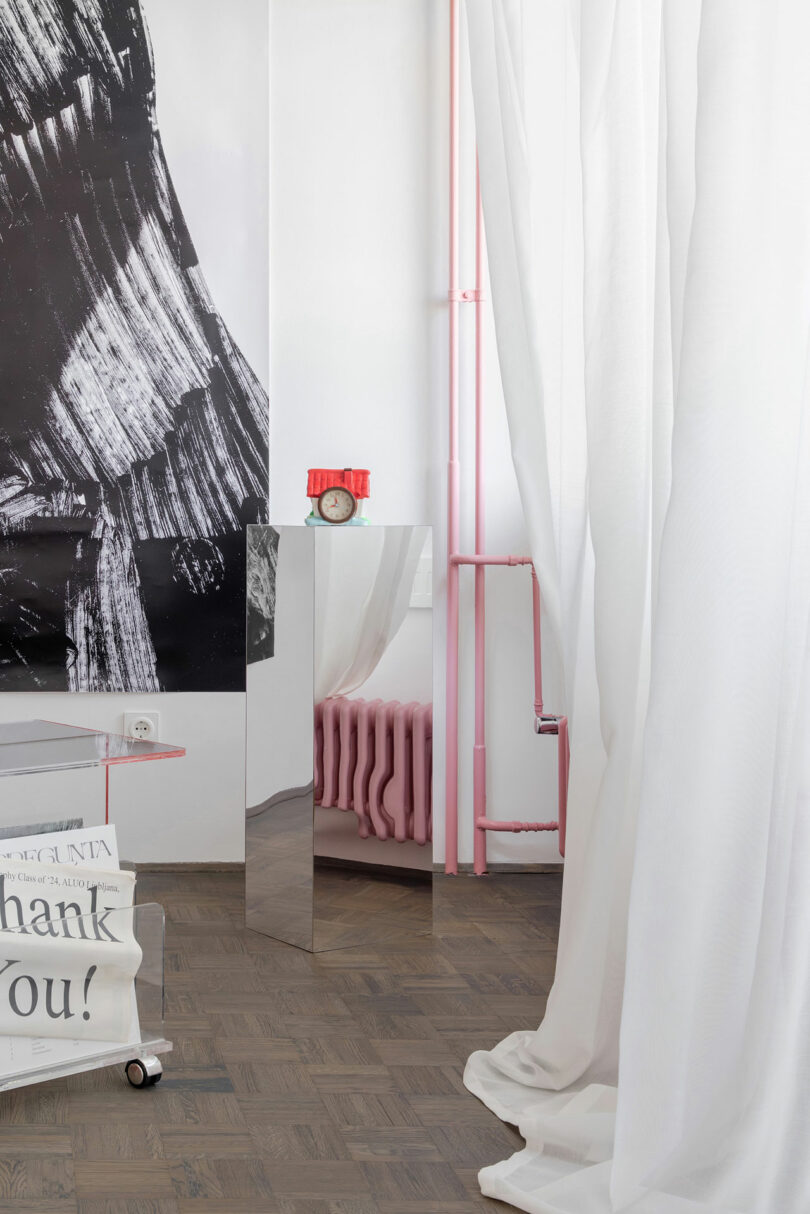
Budget constraints required the designers to work strategically, deciding what to keep and what to reinvent. The original oak parquet flooring, marked by years of use, was carefully sanded, oiled, and darkened, lending warmth and continuity.
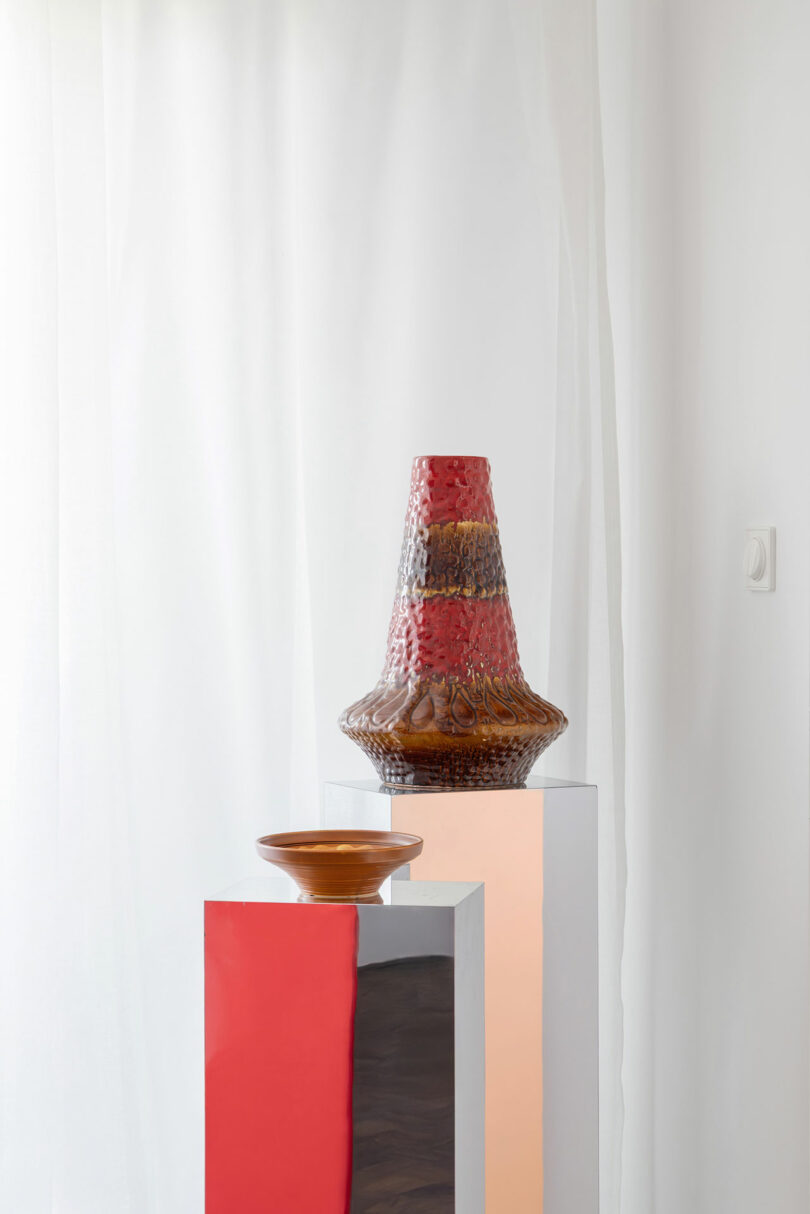
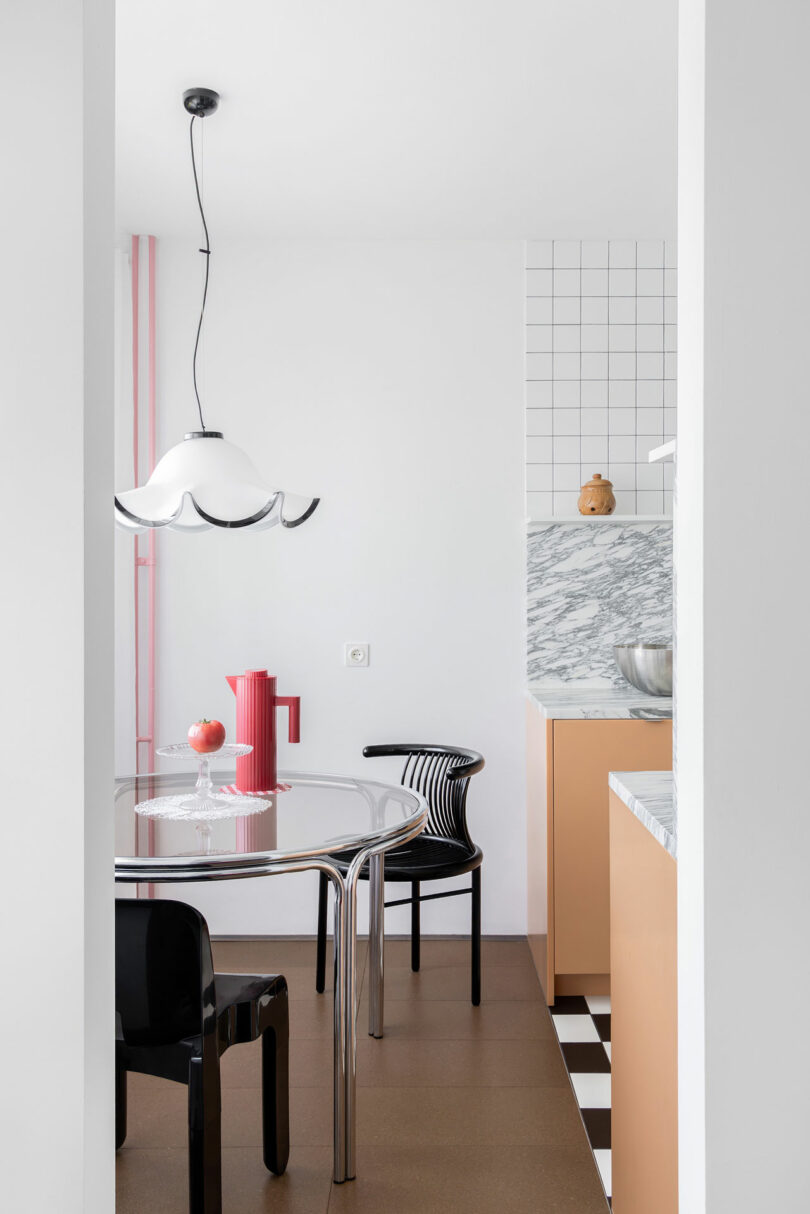
In contrast, the kitchen was fully reimagined, beginning with four massive slabs of marble from Marmor Hotavlje, a Slovenian quarry renowned for its craftsmanship. Installing the marble became an adventure in itself – navigating slabs through a too-small elevator required ingenuity and persistence. The result is a kitchen that feels monumental yet playful, balancing its classic black-and-white checkerboard floor with peach-toned cabinets and a cherry-red faucet that infuses the space with personality.
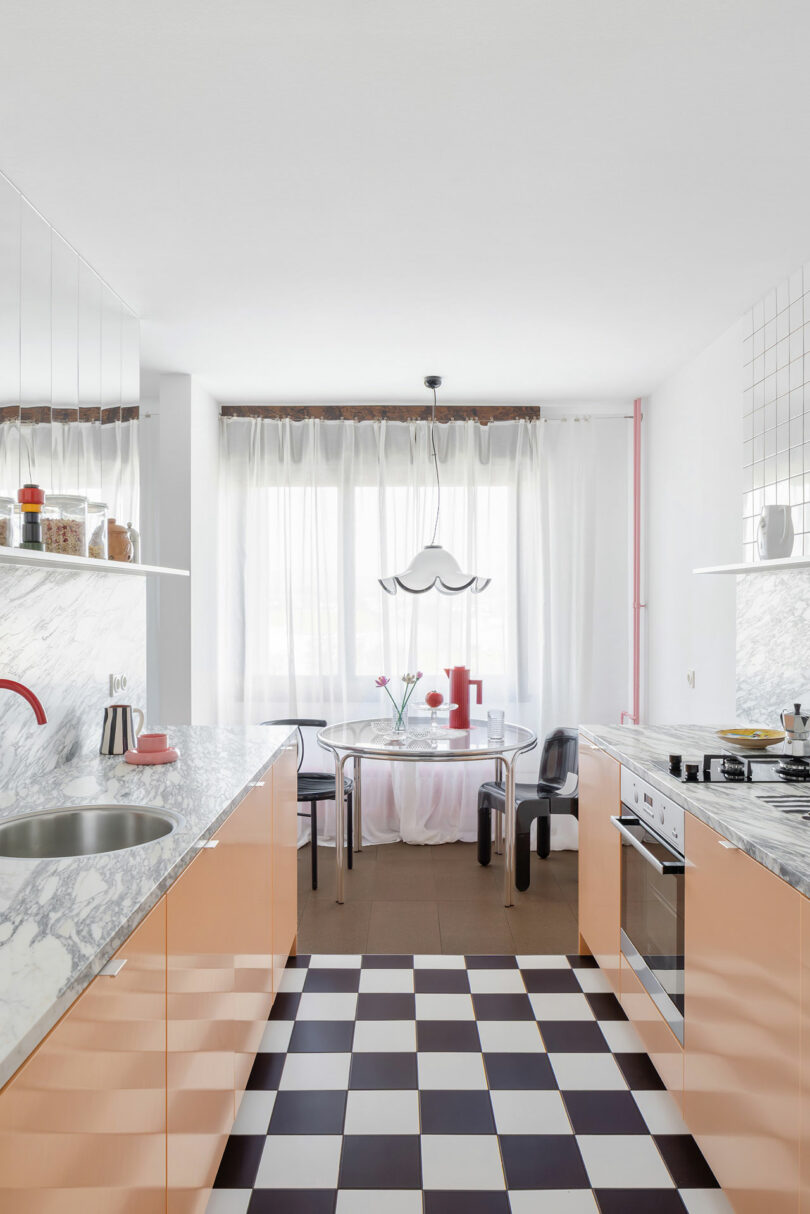
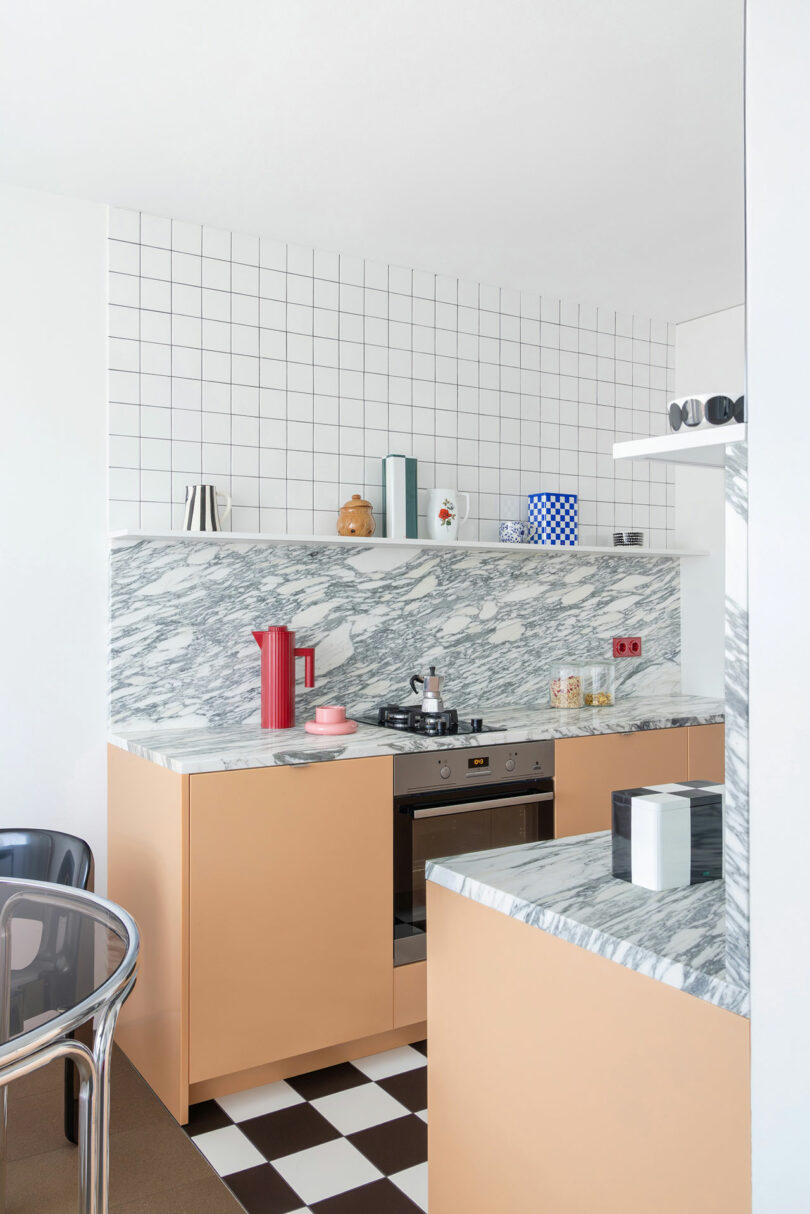
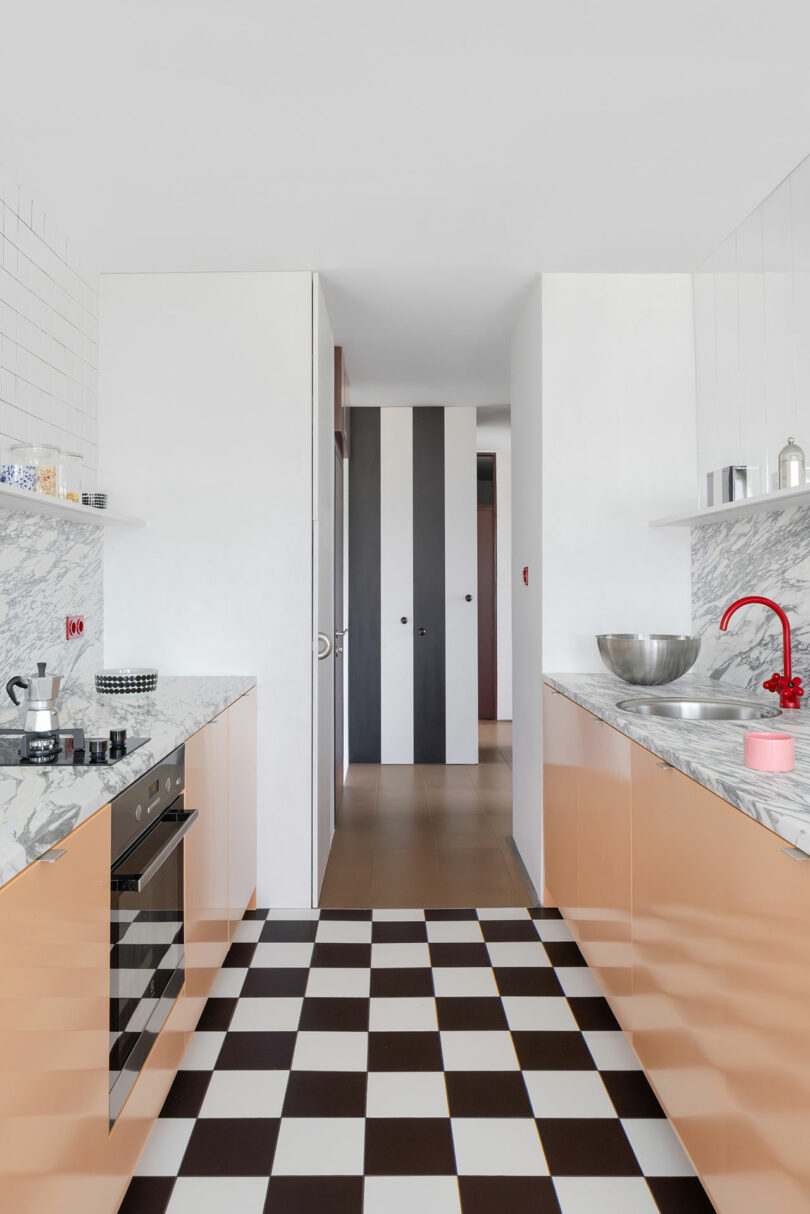
The design is built on contrasts. Natural materials – oak parquet, cork flooring, veined marble – set the stage with artificial ones: glossy plastic chairs, Reform cabinet fronts, and Archizoom’s legendary Superonda sofa in electric red vinyl. This clash is intentional, a deliberate meeting of warm and cool, organic and industrial, timeless and avant-garde.
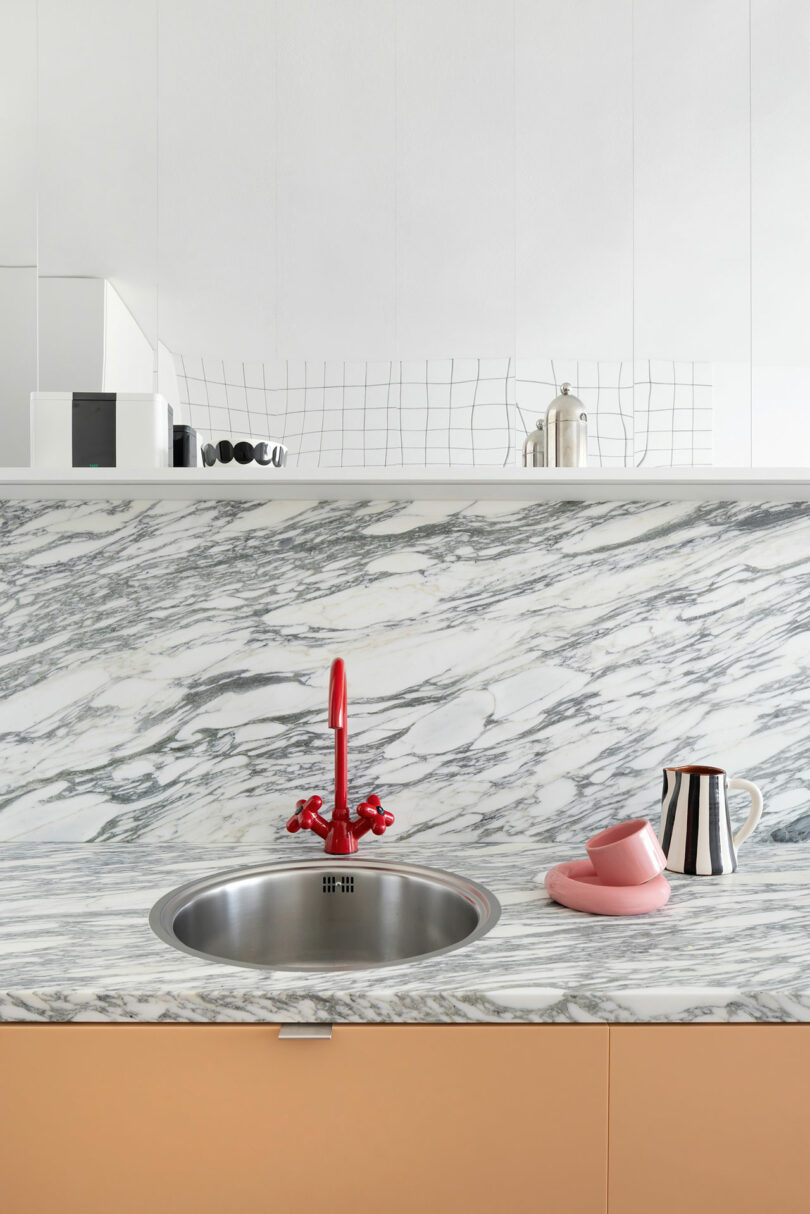
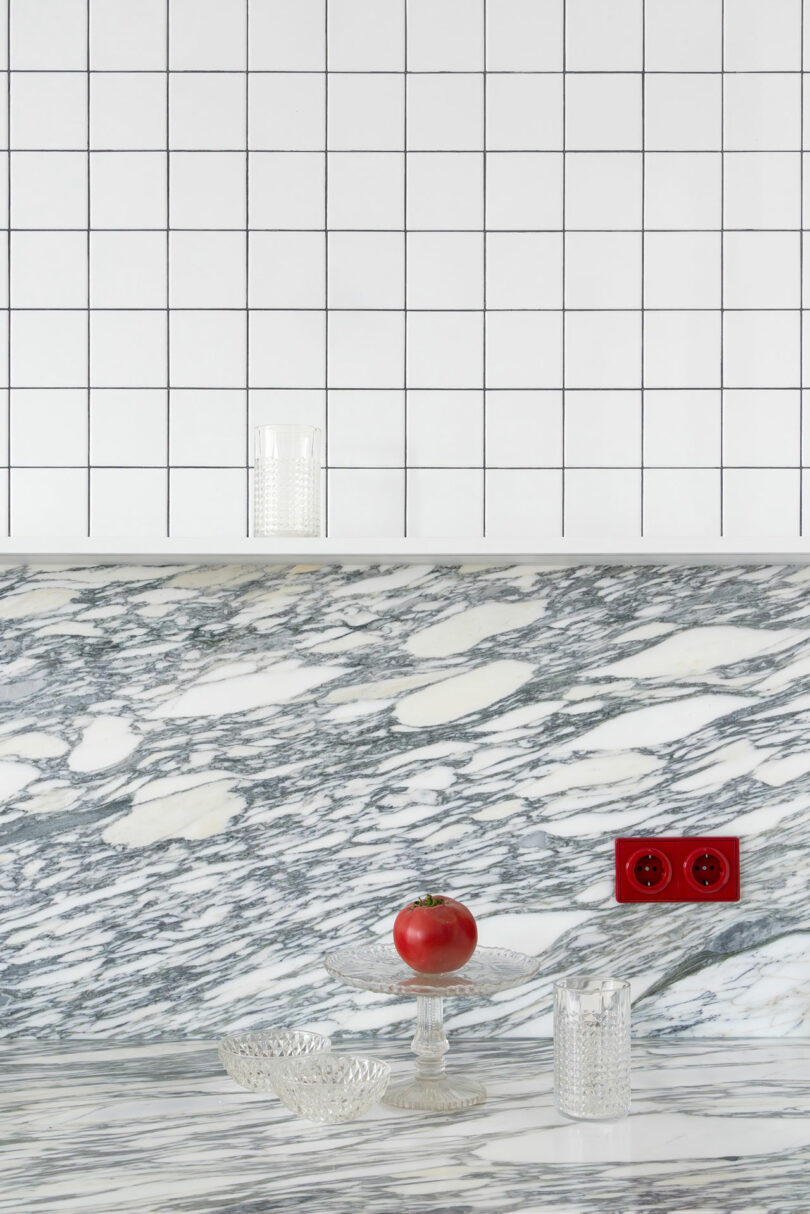
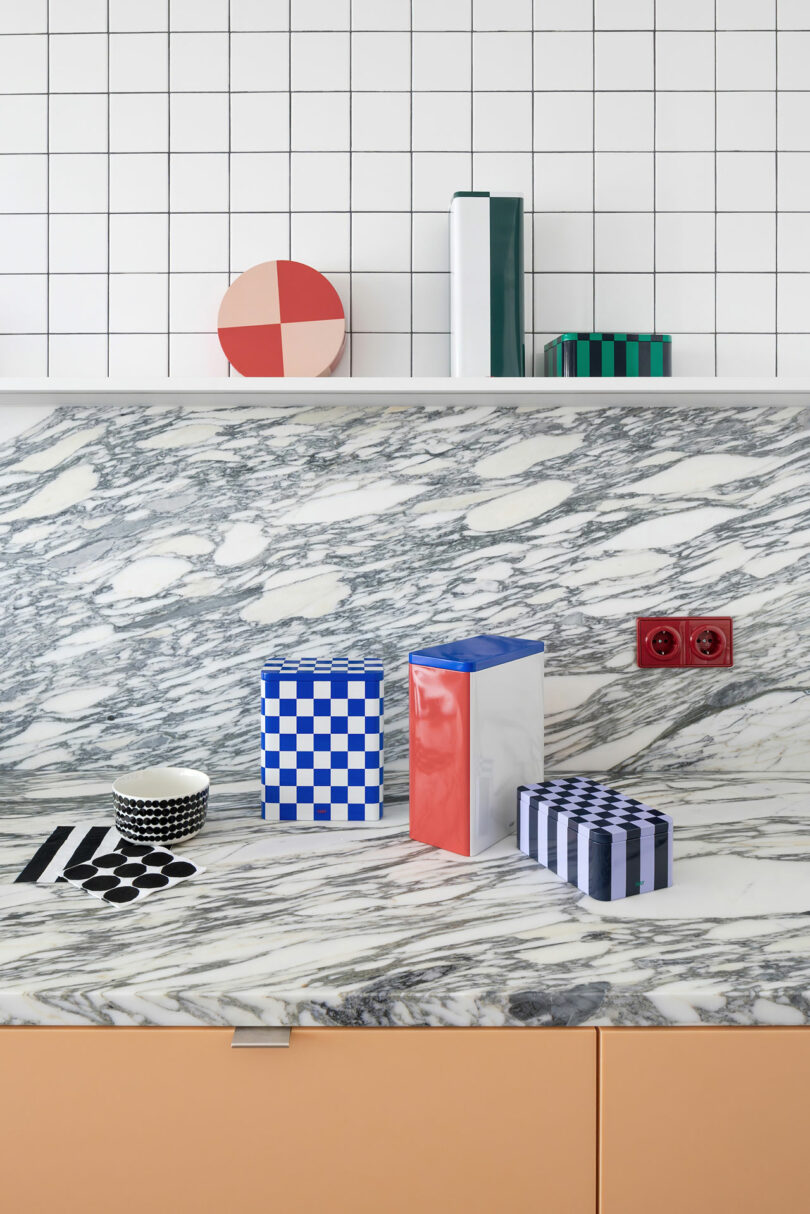
Textures extend beyond the tactile to the visual. A storage wall becomes a graphic statement with bold black-and-white vertical stripes, broken up with spherical knobs placed almost haphazardly. Curtains filter daylight in soft folds, while pink-painted pipes span across walls, transforming functional elements into happy design features.
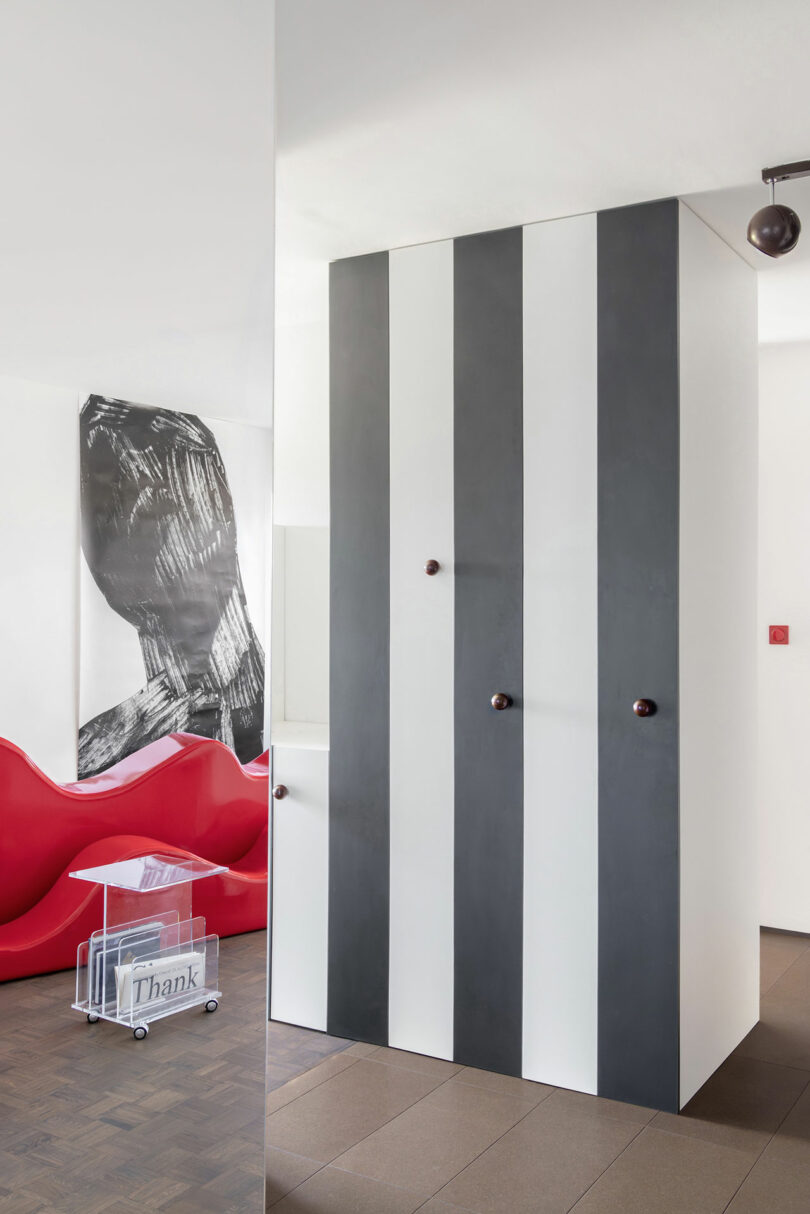
The living area embodies the spirit of the apartment most vividly. Anchored by the Superonda sofa in the center – a 1960s icon that can be reconfigured into seats, beds, or platforms – the room feels like a constantly shifting installation. Artworks by the client line the walls and additional pieces sit on pedestals, reinforcing the impression of a private gallery.
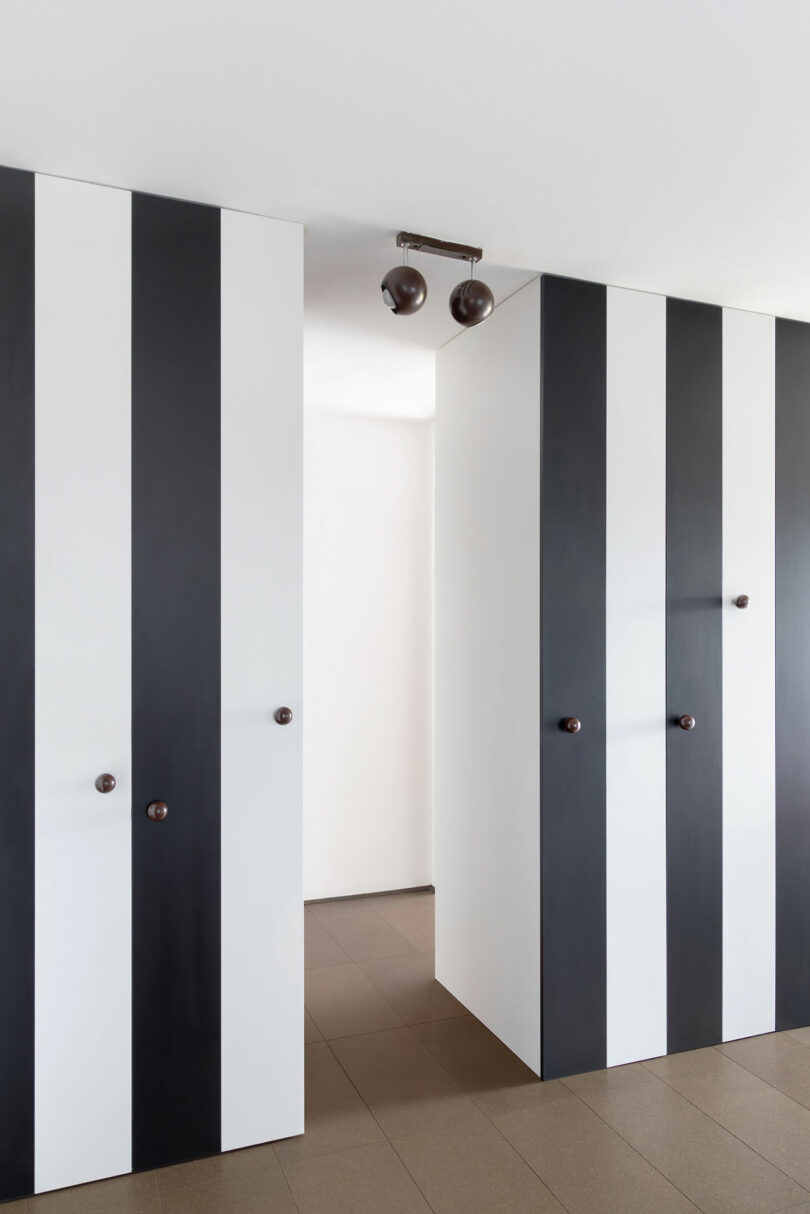
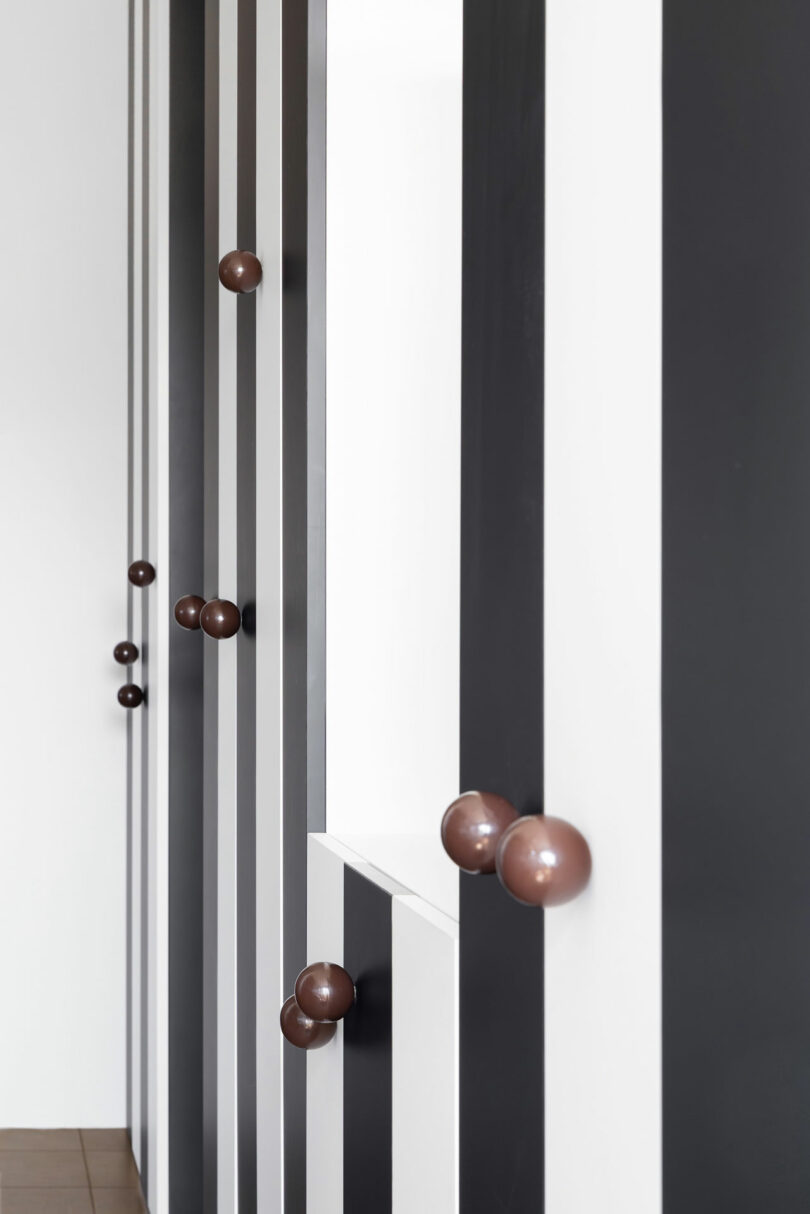
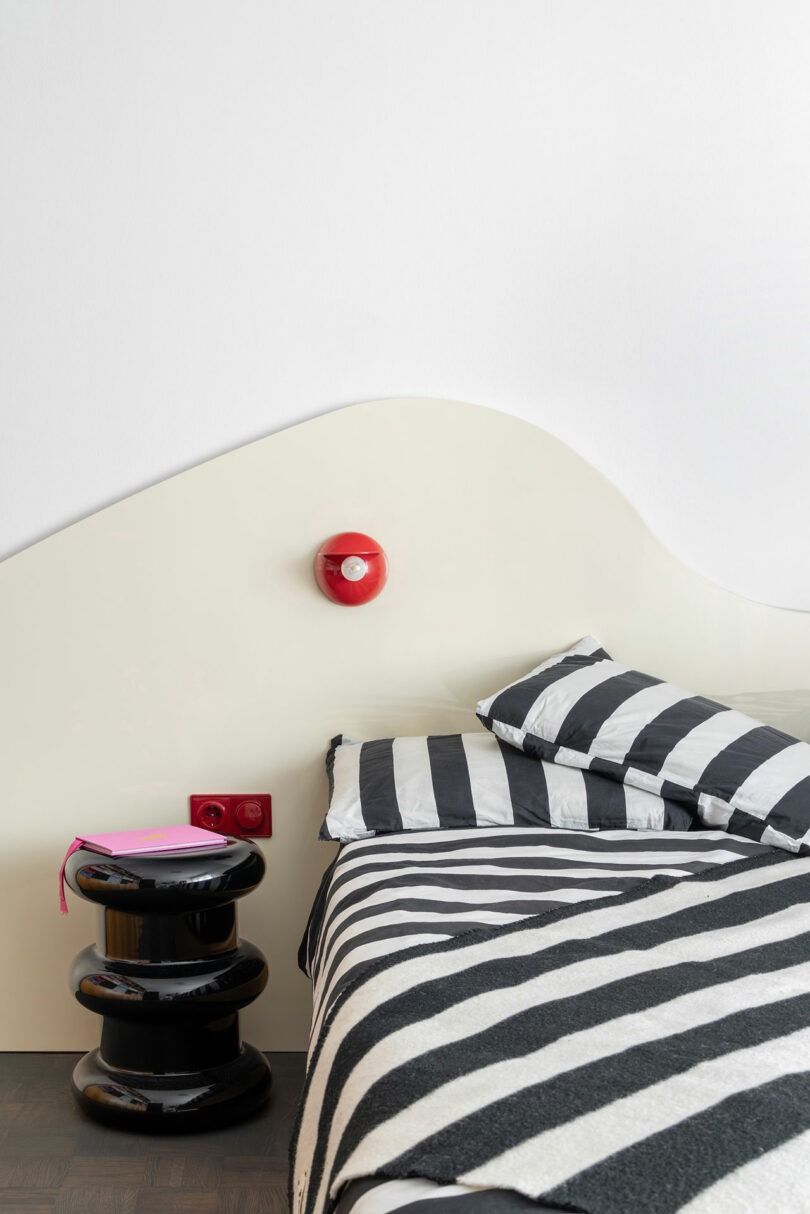
The bedroom continues the same creative vibe with striped bedding echoing the storage wall, while pink pipes anchor the corner.
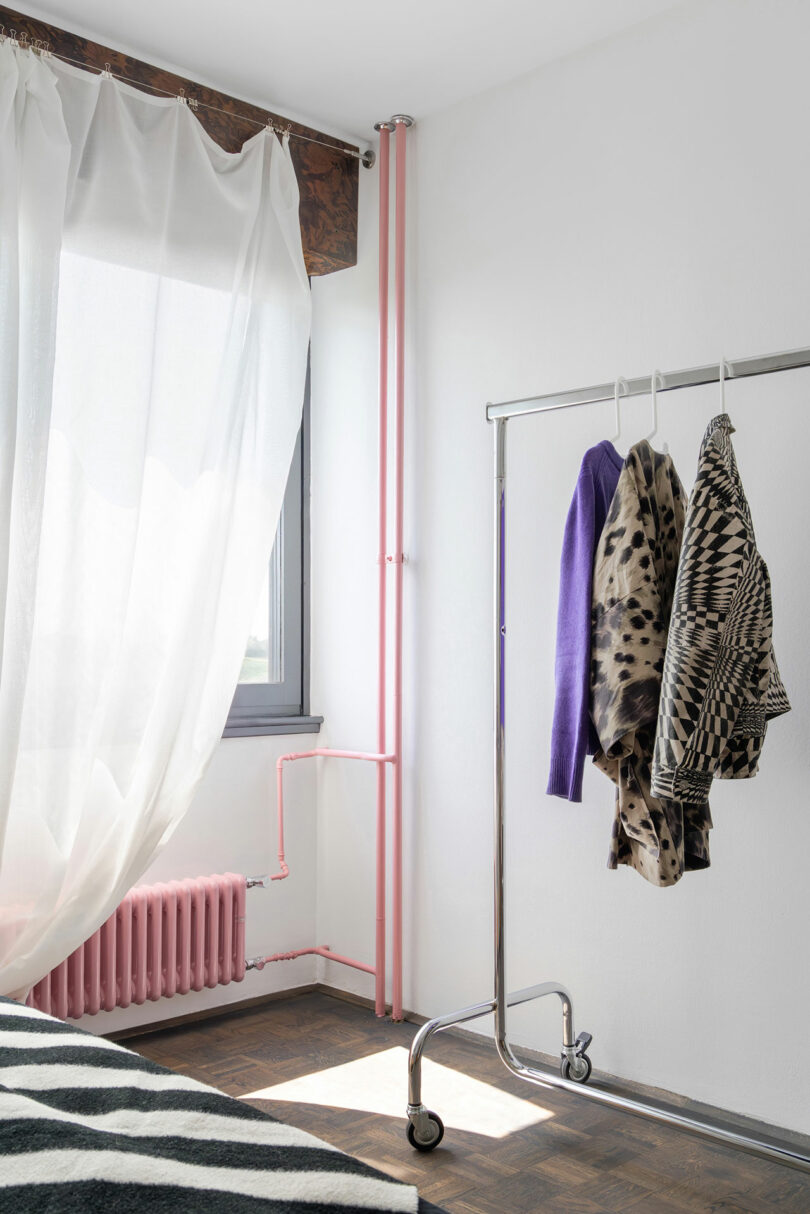
For more information on the Onda Apartment and alto design studio, visit altodesignstudio.si.
Photography by Ana Skobe.

