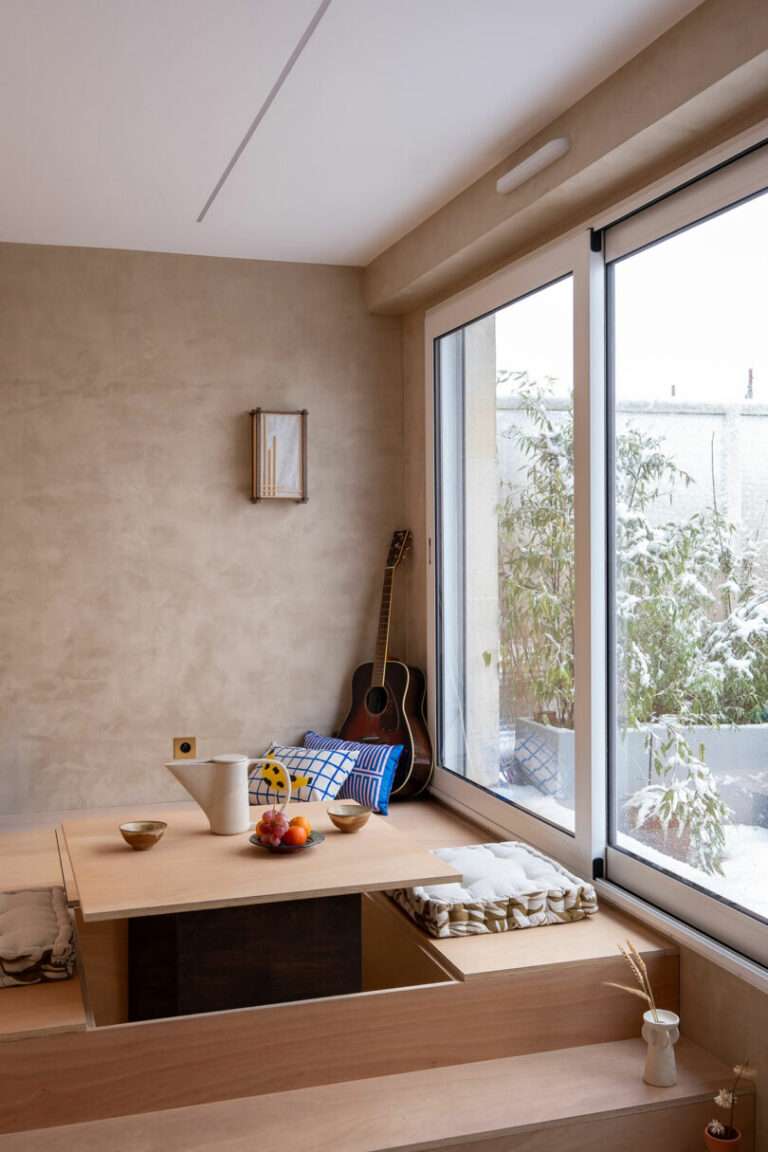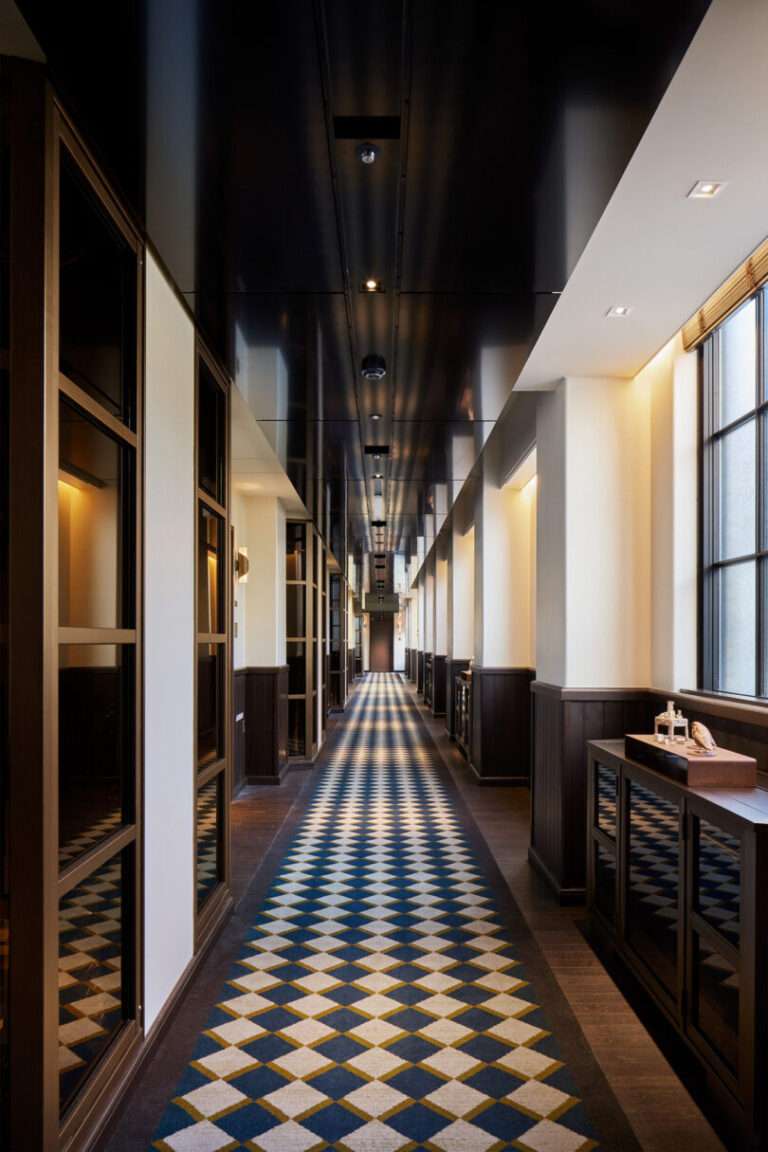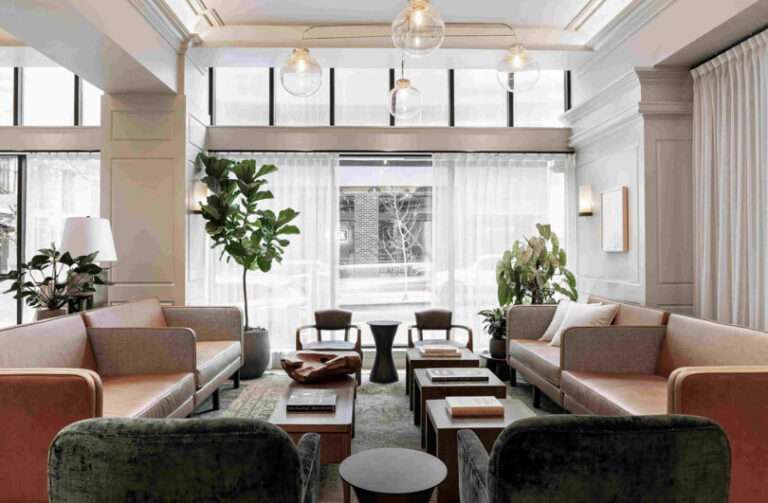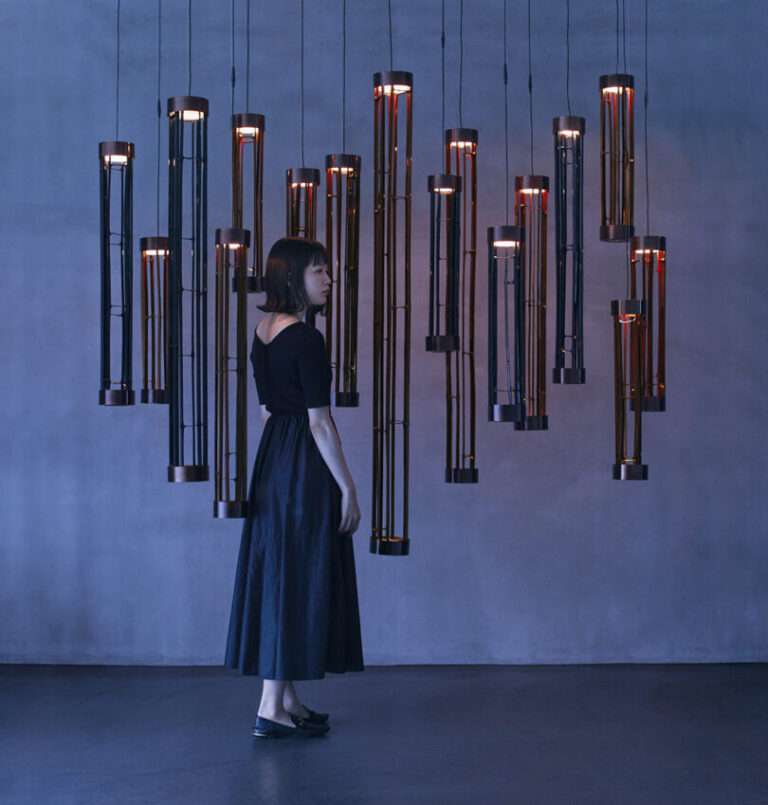Open concept living rooms have revolutionized modern home design, creating a fluid, expansive atmosphere that encourages interaction and connectivity among family and friends. This architectural style merges the living room with adjacent areas such as the kitchen and dining space, crafting a versatile environment that is as functional as it is aesthetically pleasing. Ideal for entertaining and everyday living, open concept spaces reflect a preference for minimalistic, uncluttered interiors where light and space predominate.
The Historical Evolution of Open Concept Living
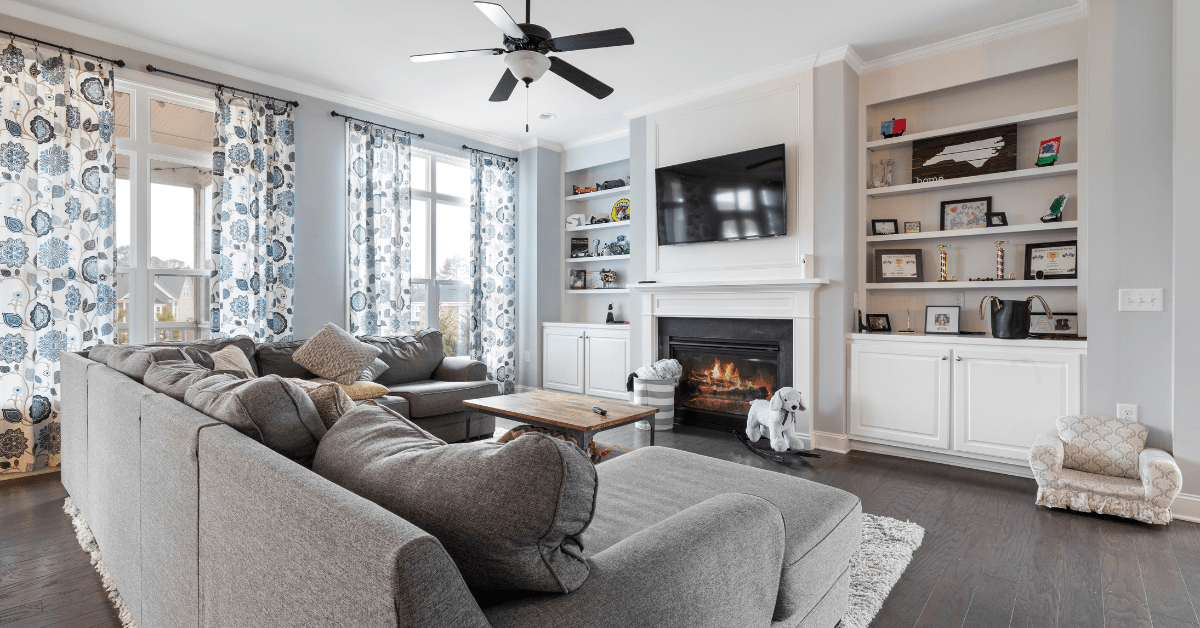
Tracing the origins of open concept living reveals a fascinating evolution from traditional, compartmentalized rooms to the airy, seamless spaces we cherish today. Initially popularized in the mid-20th century, this layout was a departure from the formal, enclosed rooms typical of earlier designs.
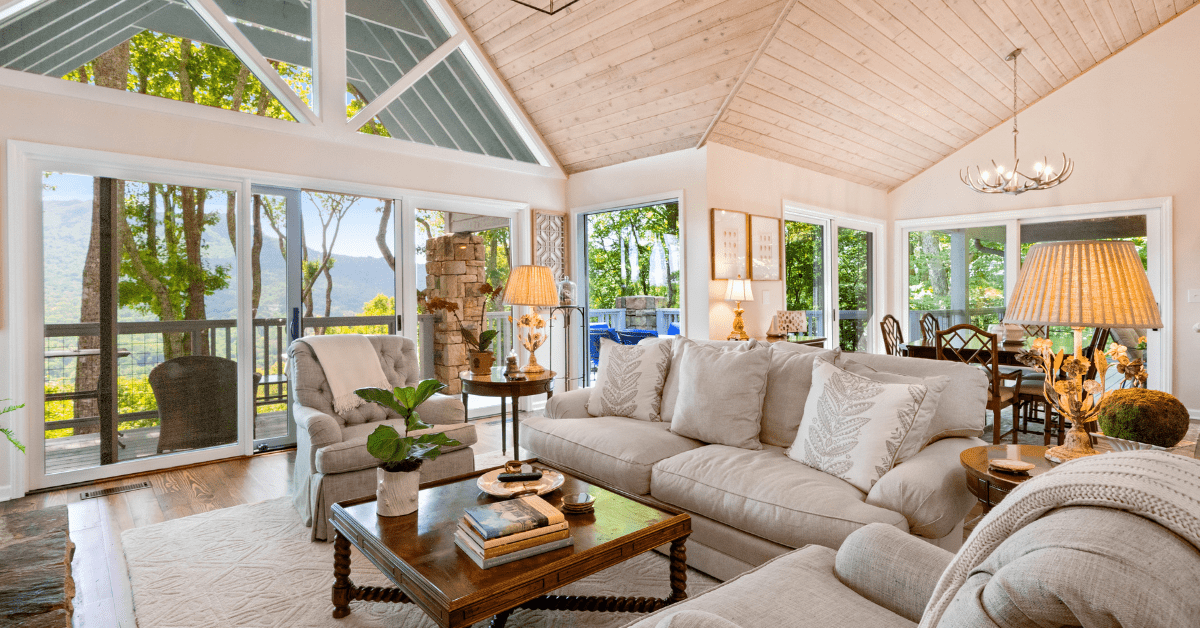
The move towards more casual living, spurred by both changing social norms and technological advancements in heating and cooling, allowed homeowners to rethink traditional layouts and embrace a more communal way of life. Today, open concept designs are synonymous with contemporary homes, embodying a blend of functionality and modern aesthetics.
Design Strategies for Enhancing an Open Concept Living Room
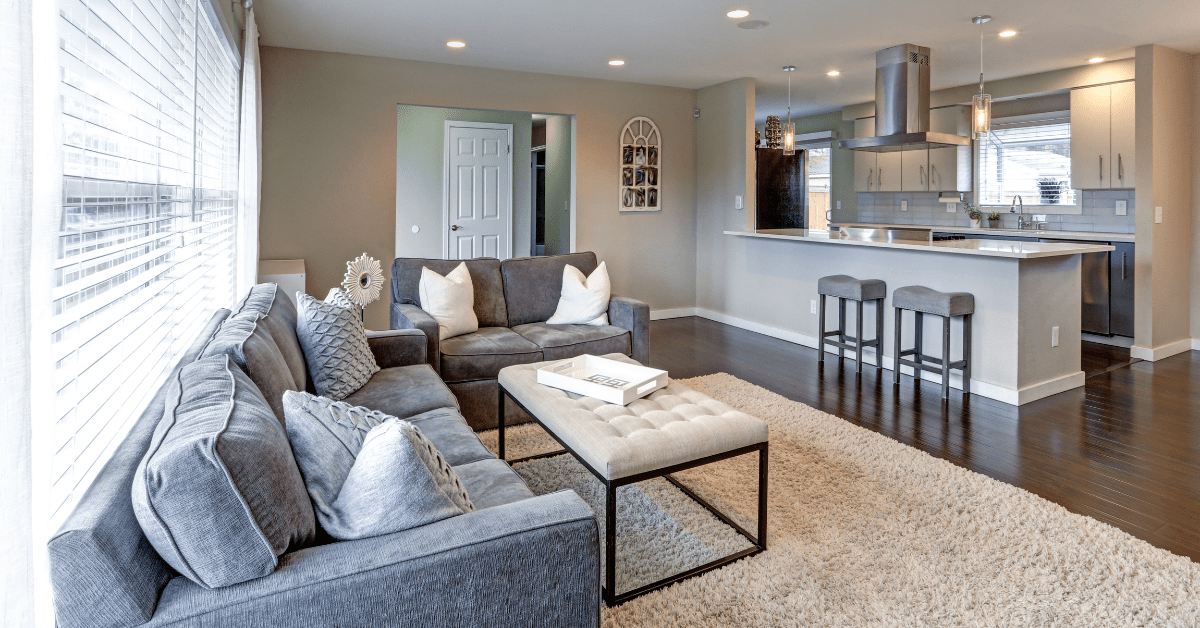
Maximizing the potential of an open concept living room involves several strategic design choices. Furniture placement is crucial; it defines distinct areas within the larger space without obstructing sight lines or flow. Using sofas or large rugs can help delineate these zones while maintaining an integrated feel.
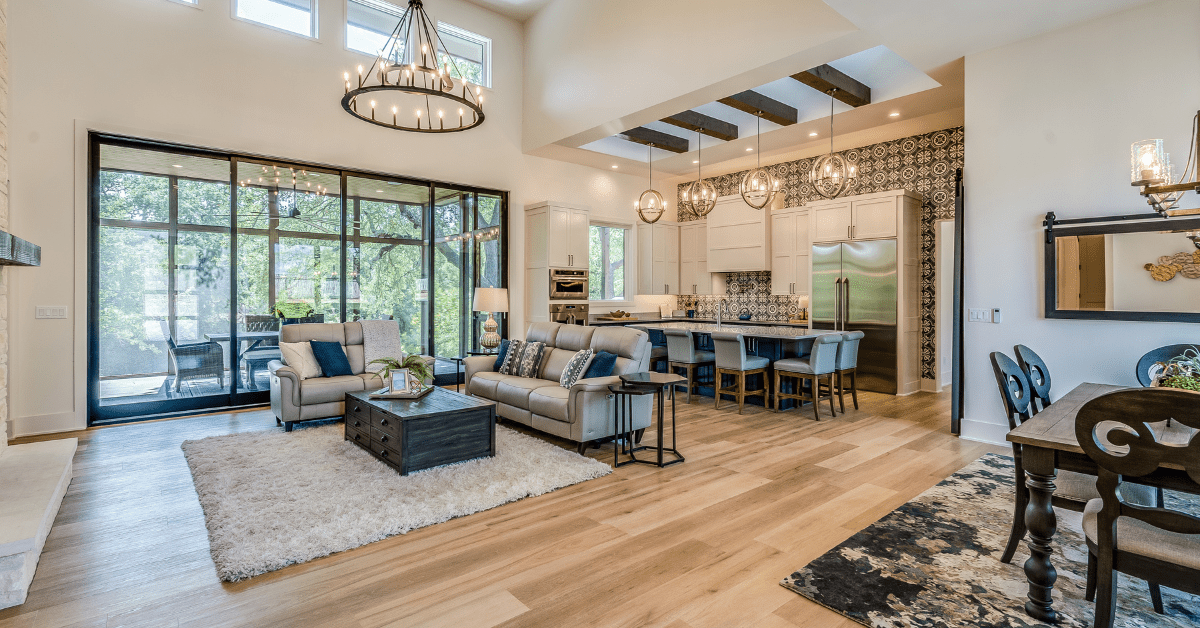
Color palettes also play a key role in unifying the space. Choosing a consistent scheme that flows naturally from one area to another enhances the cohesive feel. Additionally, lighting can be used to subtly define different areas while contributing to the overall ambiance of the room.
How to Choose the Right Decor and Furniture for Your Open Concept Living Room
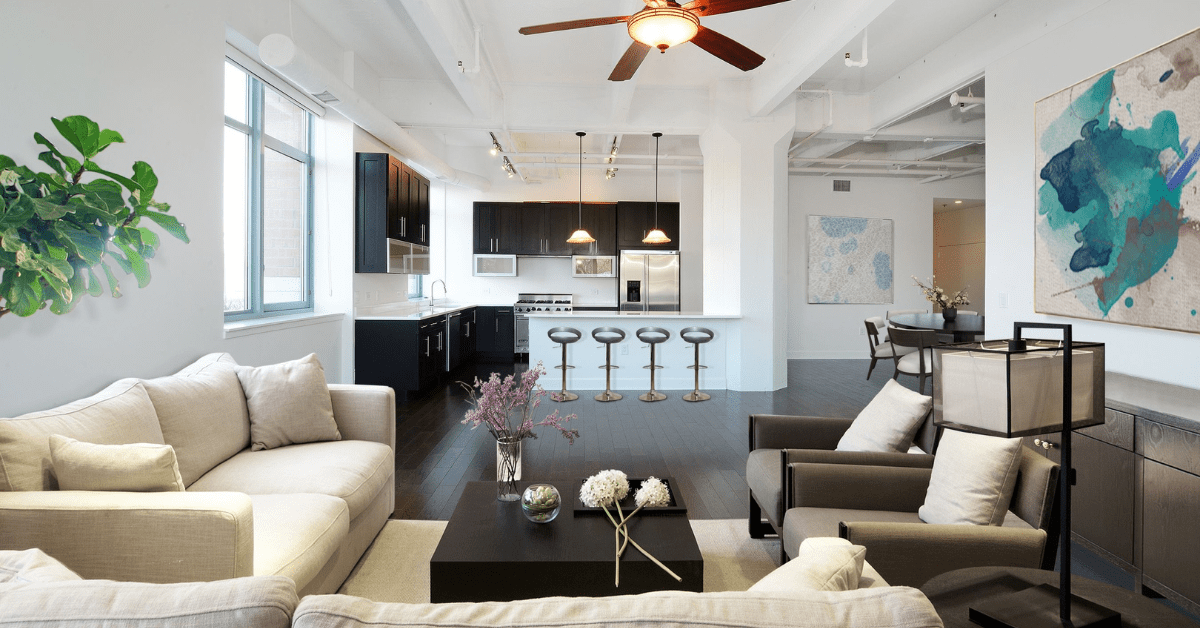
Selecting decor and furniture for an open concept living room is both an exciting and daunting task. The key is to select pieces that balance functionality with aesthetic appeal. Opt for furniture that is both versatile and proportionate to the size of the space.
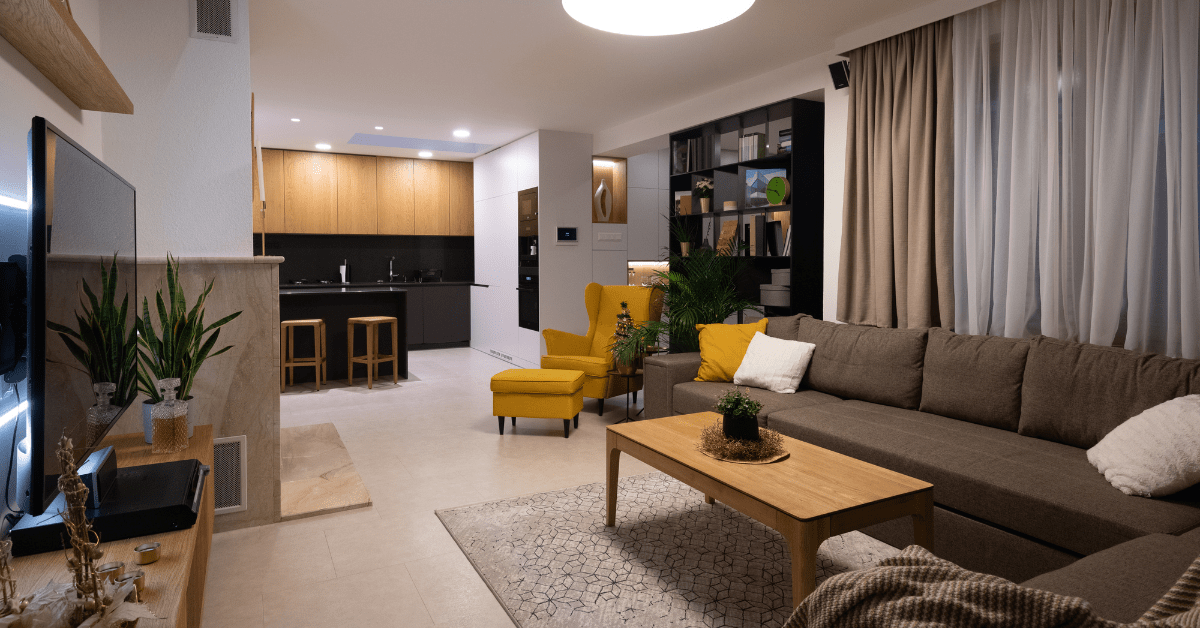
For instance, modular sofas or extendable dining tables can adapt to different occasions, from family gatherings to formal dinners. Furthermore, consider the sightlines from various angles of the room. Each piece should contribute to a harmonious visual flow, enhancing the open, airy feel of the space.
Common Challenges When Designing Open Concept Living Areas and How to Overcome Them
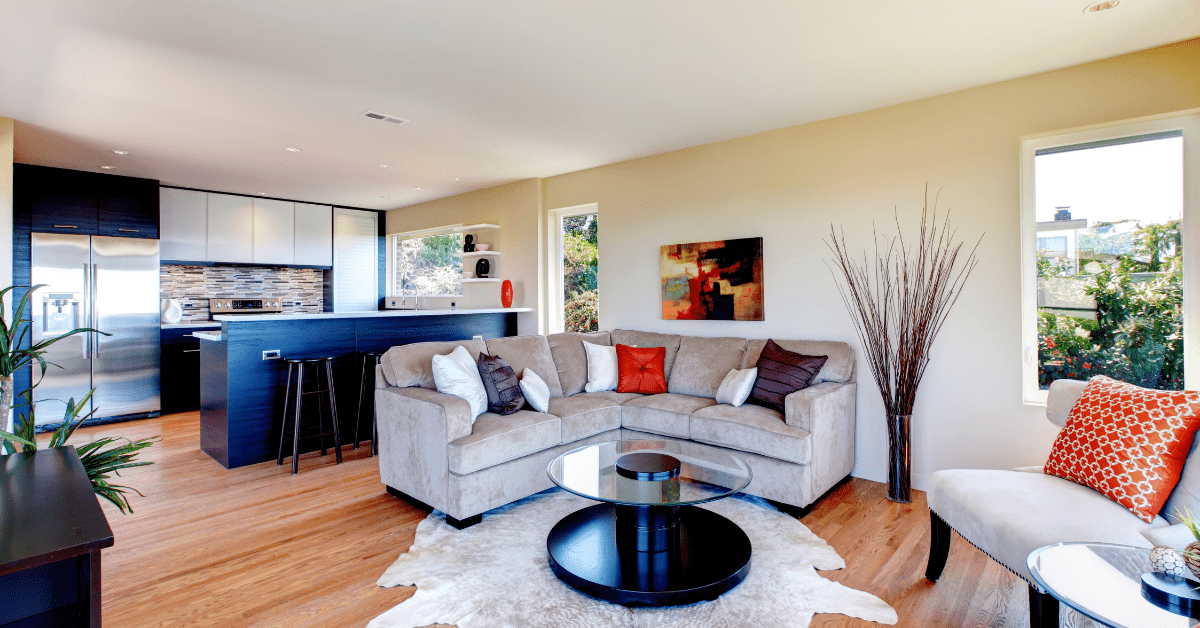
Despite their myriad benefits, open concept living rooms present unique challenges, particularly related to privacy and noise management. Without walls to block sound, noise can easily travel across the space, which might be disruptive.
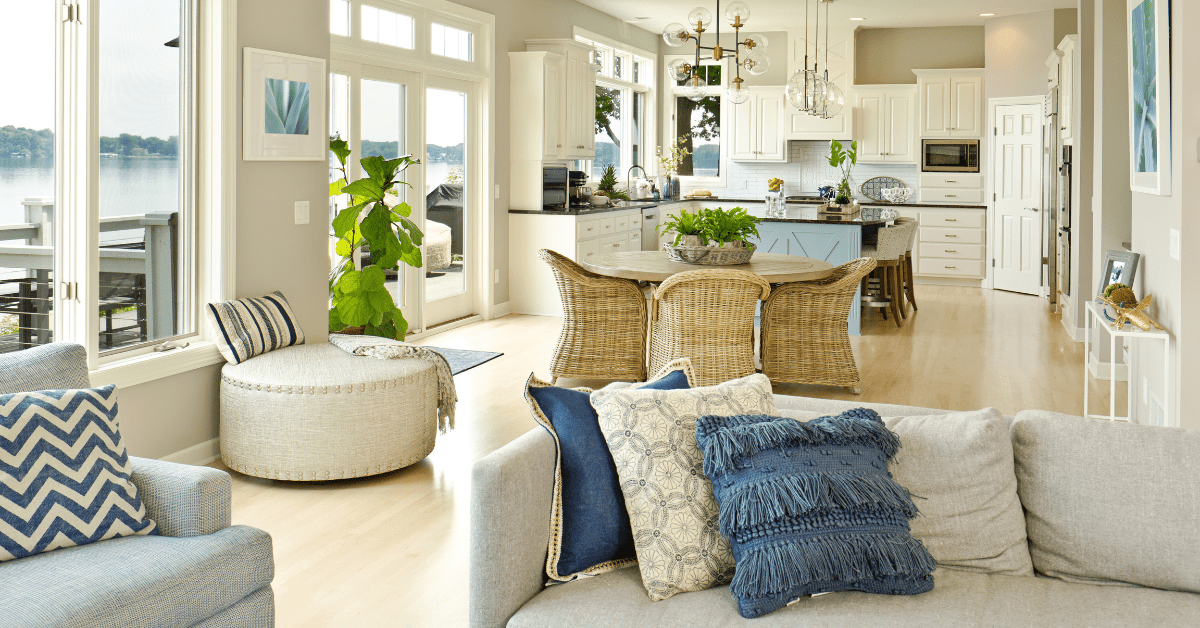
Strategic use of decorative screens or indoor plants can help mitigate this without sacrificing the openness of the design. Privacy in such expansive spaces can also be a concern. Creating smaller, intimate corners with the help of bookcases or room dividers can offer secluded nooks for when a bit of solitude is desired.
Related Articles
The enduring appeal of open concept living rooms lies in their ability to blend beauty with practicality. They not only foster a sense of togetherness but also adapt to the evolving needs of modern households. Whether watching over kids as you cook, hosting a movie night, or throwing a dinner party, these spaces accommodate a wide range of activities, making them a favored choice in contemporary home design.
Ready to bring new life to your home? Subscribe to our newsletter for exclusive interior design tips, trends, and ideas that will transform your space. Click here to subscribe!
