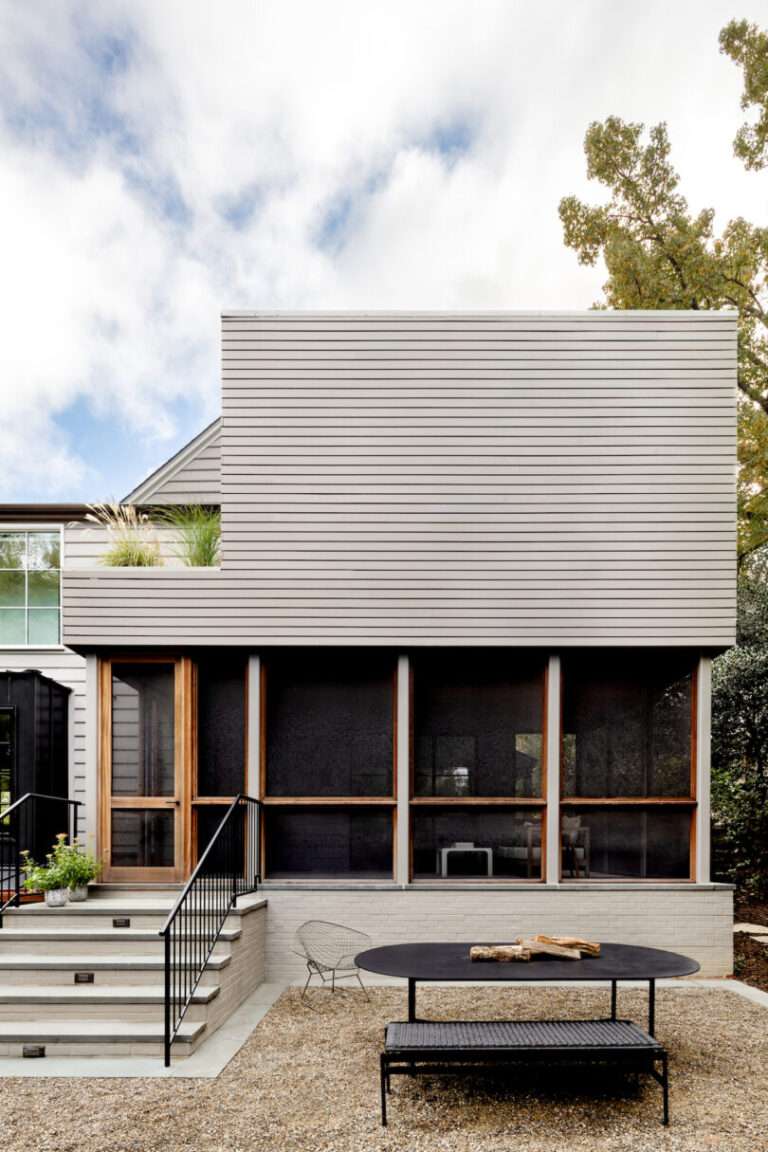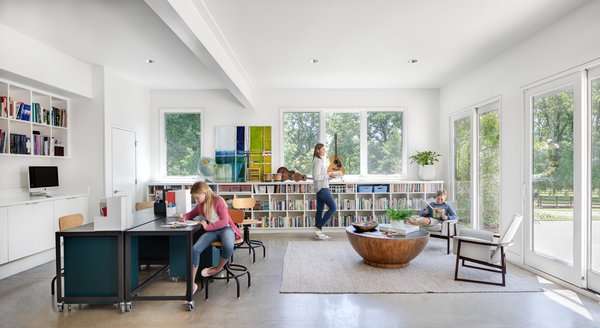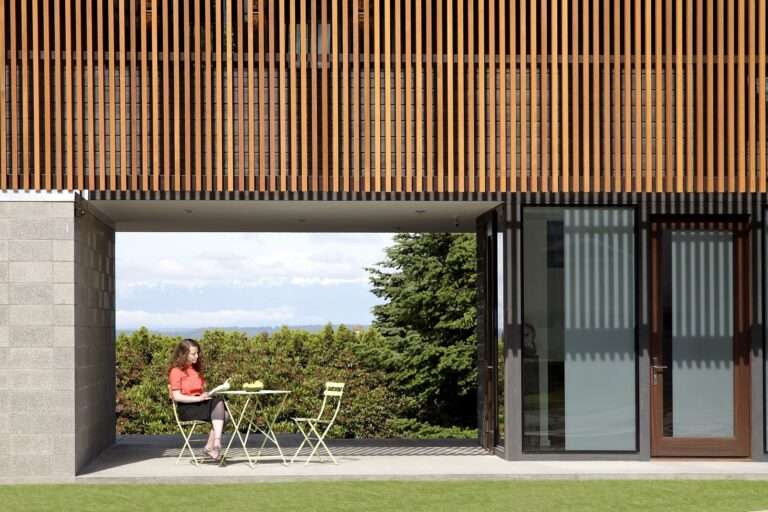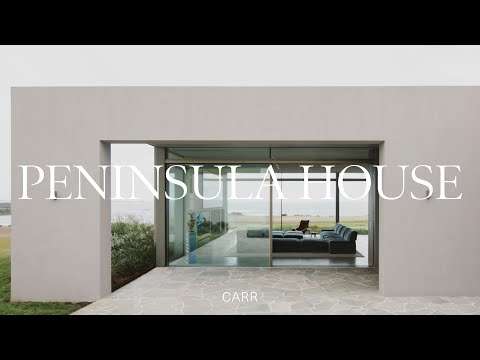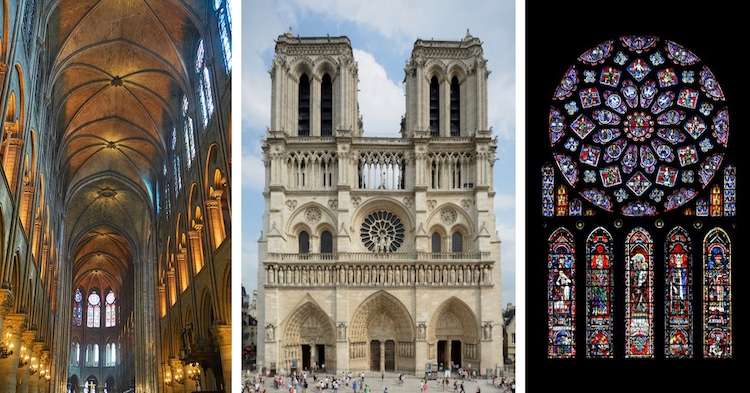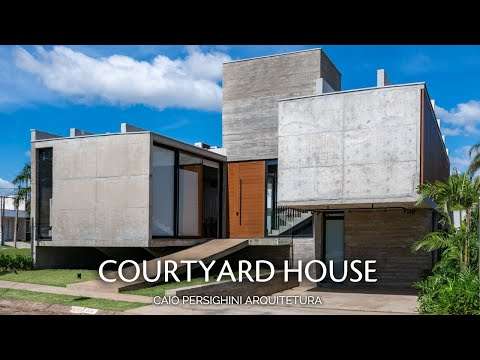Today, we embark on an exploration of 10 affordable tiny prefab homes for minimalist living.
Muji
Muji Hut and Muji Yo No Le are minimalist, prefabricated homes by Japanese retail giant Muji, known for its “less is more” philosophy.
https://www.dwell.com/article/yo-no-ie-muji-prefab-house-681f020b
NOMAD Cube
The Nomad Cube, starting at $64,800, is a compact, prefabricated micro home designed to offer a modern, minimalist living solution for those seeking flexibility and simplicity. The design focuses on sustainability, using eco-friendly materials and featuring options for solar panels and rainwater collection systems to reduce environmental impact.
https://www.nomadmicrohomes.com/
The Backcountry Hut Company
The System 01 Prefabricated Single-Storey Cabin draws inspiration from Canadian outdoor culture, making it ideal for woodland or lakeside living. With price starting at $180,000, it has a flexible floor plan and modular elements which can accommodate families or small groups.
https://www.thebackcountryhutcompany.com/system-01-prefab-single-story-cabin
Tiny Heirloom
Tiny Heirloom takes the concept of tiny homes to new heights with options for custom build or prefabricated. Each home is a masterpiece of stylish interiors and customizable features, proving that elegance and luxury can thrive even in compact living spaces.
https://www.tinyheirloom.com/signature-series/journey-tiny-home/
Escape Traveler XL: Nomadic Comfort
For those bitten by the wanderlust bug, the Escape Traveler XL offers a mobile haven that combines the comforts of home with the thrill of adventure.
https://www.escapetraveler.net/traveler-xl
Honomobo HO3
The HONOMOBO HO3 is a striking example of contemporary prefab design, embodying minimalist aesthetics with its clean lines, large glass windows, and efficient use of space. Constructed from shipping containers, the HO3 model is a testament to sustainable and innovative design, offering a versatile layout that typically includes two bedrooms, a living room, a kitchen, and a bathroom, all within a compact footprint.
https://www.honomobo.com/us/ho3
Ecocapsule
The Ecocapsule is a futuristic, egg-shaped home designed for the ultimate eco-conscious living experience. This innovative dwelling combines sleek design with cutting-edge technology to provide a self-sufficient living space that is ideal for off-grid living, emergency housing, or a mobile office.
https://www.ecocapsule.sk/#about
KODA
Created by Kodasema, an Estonian design and architecture firm, the Koda Loft is a portable, prefabricated home that can be relocated and reassembled with minimal impact on the environment.
https://kodasema.com/us/
The Nestron Cube One
The Nestron Cube is a fully prefabricated, minimalist home that marries sleek, futuristic design with functionality and sustainability. Manufactured by Nestron, a company specializing in innovative prefab housing solutions, the Cube series features a range of compact, single-story homes that are ready to live in upon delivery.
https://nestron.house/models/cube-one
Coodo
The Coodo modular home represents a pinnacle in minimalist and flexible living, offering a sleek, contemporary design that can be adapted to various environments, from urban landscapes to secluded natural settings. Coodo’s prefabricated units are designed with mobility in mind, allowing owners to relocate their home should the need arise.
https://www.coodo.com/
The exploration of these 10 prefab homes reveals the vast potential and diverse possibilities that minimalist living offers.
Share your thoughts in the comments below and join us in the ongoing conversation about minimalism, sustainability, and the art of living well with less.
#prefabhomes #prefabhouse #minimalist #minimalisthouse #affordable prefab homes
——
Disclosure Statement: Copyright, Fair Use, and General Disclaimer
Copyright and Fair Use:
Content Respect: We respect intellectual property rights and adhere to copyright laws.
Fair Use Principle: Some videos may include copyrighted material under fair use for commentary, criticism, or educational purposes.
Images and Representations:
Illustrative Purposes: Visuals may not depict actual homes but serve illustrative and informational purposes.
Non-Advertisement: This is not an advertisement; we are not affiliated with featured homes.
Pricing Information:
Price Changes: Prices mentioned are based on information at video production; subject to change.
Independent Research: Conduct your research for current prices and availability.
As an Amazon Affiliate, we earn from qualifying purchases on Amazon
By accessing our content, you agree to these terms. For questions, contact us at [dazzletrends@outlook.com}
