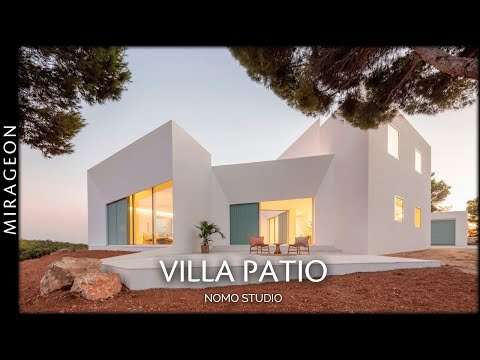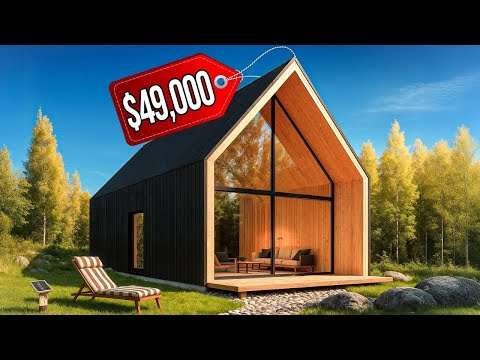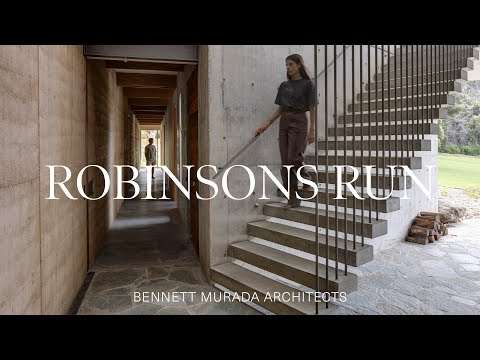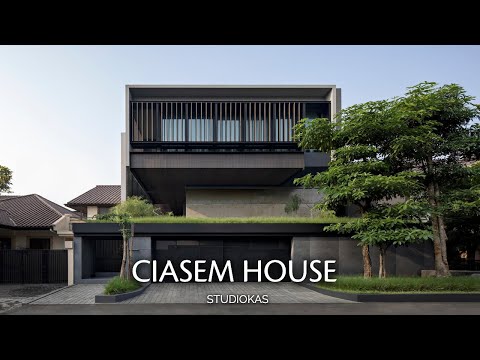Being your own client comes with its own challenges and rewards.
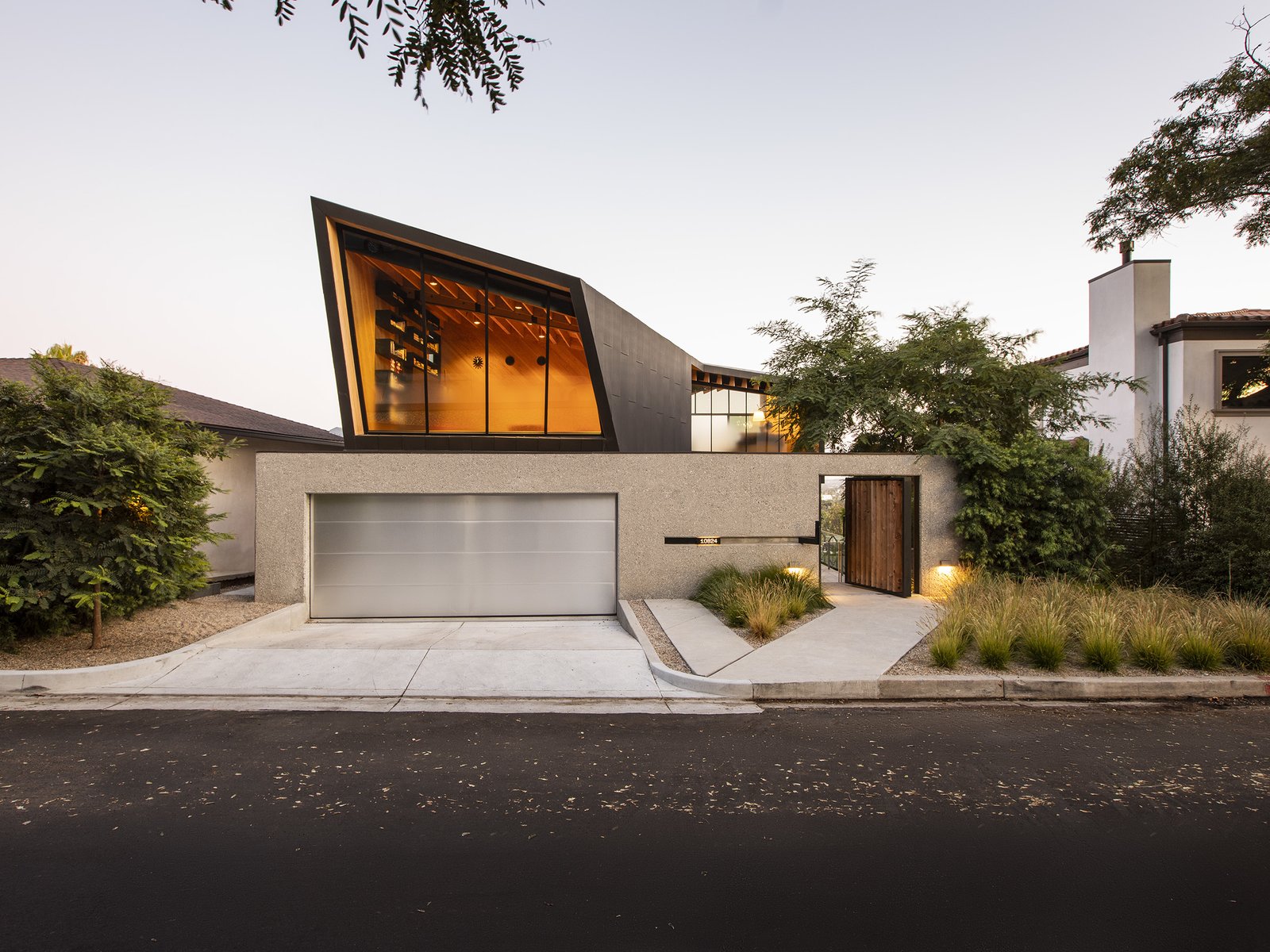
These 30 residences and private outdoor hideaways built by architects— some sprawling multi-level abodes built for their families and some minimalist cabins to deepen their connection to nature—are all deeply personal projects.
An Architect’s Home in Sydney Is a Masterful Lesson in Sustainable Design
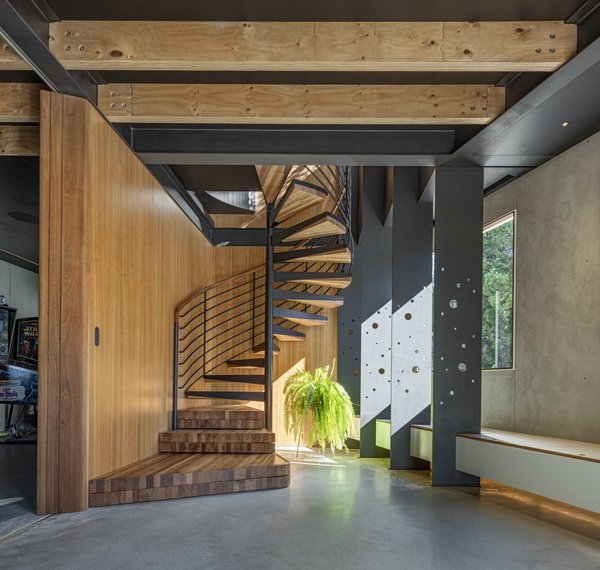
Clinton Cole, architect, builder, and director at CPlusC Architectural Workshop, gave Welcome to the Jungle House, his family’s home in suburban Sydney, the eco-friendly treatment, what with a solar-panel facade, rainwater harvesting, and a rooftop full of fruits and vegetables and a fish pond. Visitors are first ushered into the imposing steel “shroud” entry, facing the timber-clad staircase.
Murray Fredericks
This Japanese Architect’s Live/Work Space Embodies Quiet Reflection
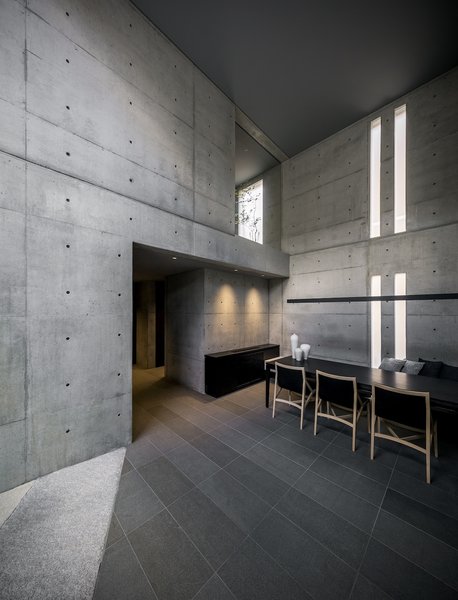
A single Japanese red pine tree provided the impetus to build this spartan, three-story dwelling and office designed by architect Go Fujita of Gosize in Nishinomiya, known as a prime site for Japanese cherry blossom sightings. Fashioned almost entirely of concrete, it has high ceilings and full walls that make way for select materials including tin, oak, and silver foil.
Akiyoshi Fukuzawa
Barrel-Vaulted Ceilings Cap an Architect’s Off-Grid Retreat in Mexico
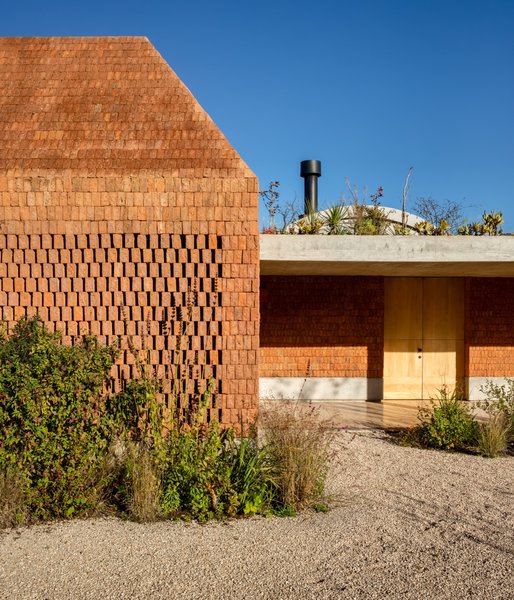
On a plateau three hours outside Mexico City, architect Fernanda Canales created a wild, nature-fueled vacation home for her family surrounding four courtyards. Celebrating the flat, rugged environs, she melded a facade of red, broken brick with warm concrete and wood interiors. To add extra height, she turned to terra-cotta tiled barrel vaults.
Photo: Rafael Gamo
See the full story on Dwell.com: Take a Peek at These 30 Architects’ Private Homes
Related stories:
- This Compact New Zealand Home Uses Low-Cost Materials to Dazzling Effect
- This Idyllic Swedish Summerhouse Can Only Be Reached by Boat
- My House: Cookbook Author Jessie Sheehan’s Convivial Brooklyn Townhouse
