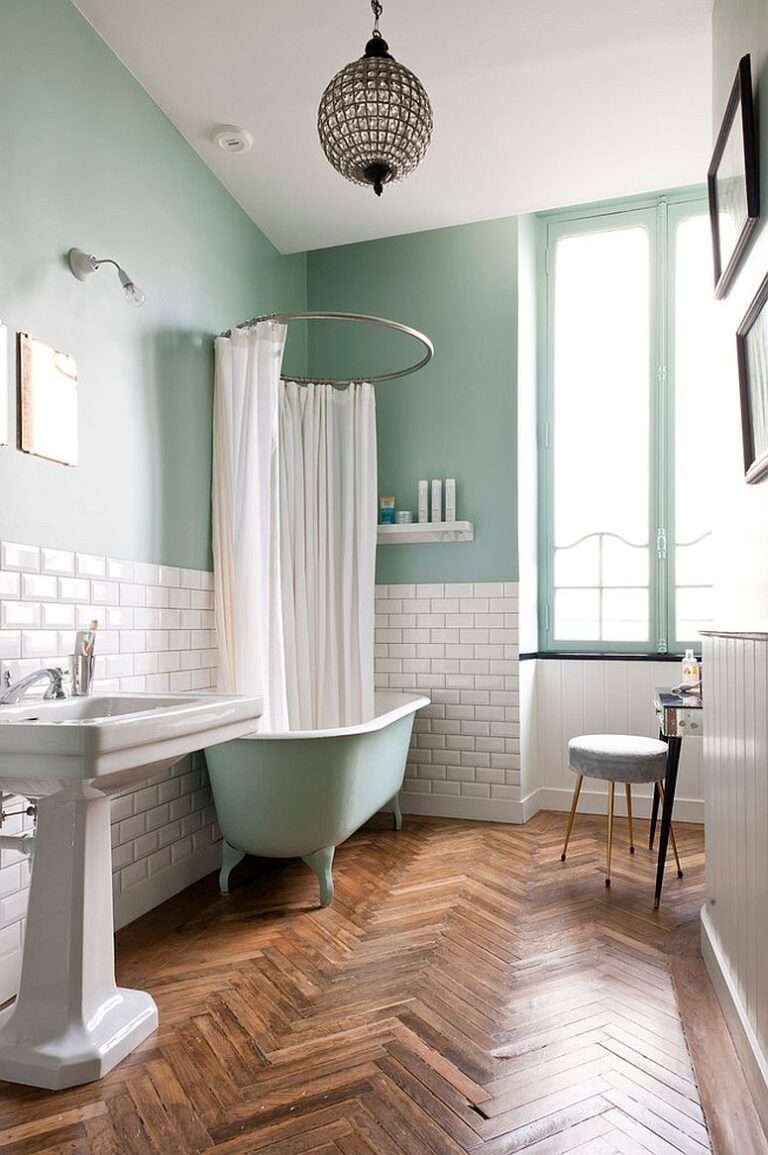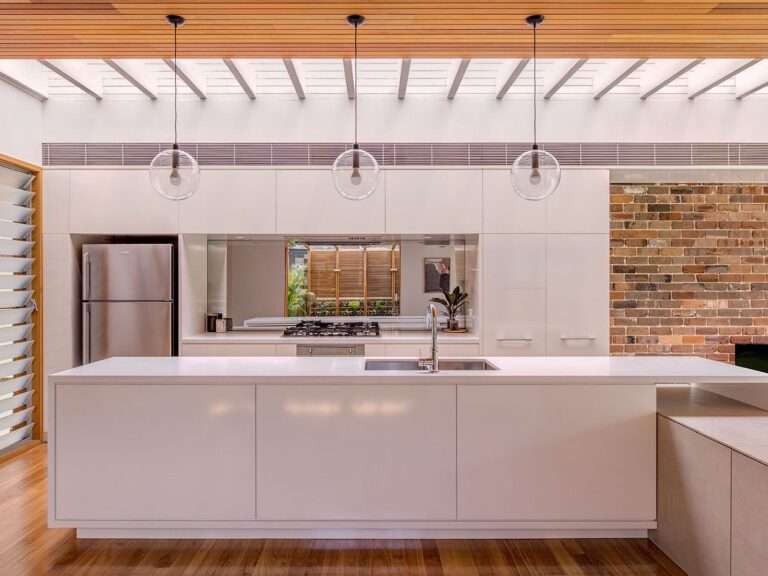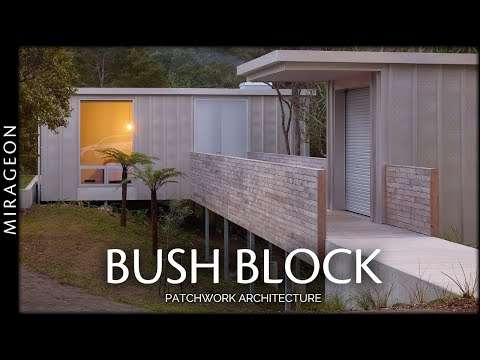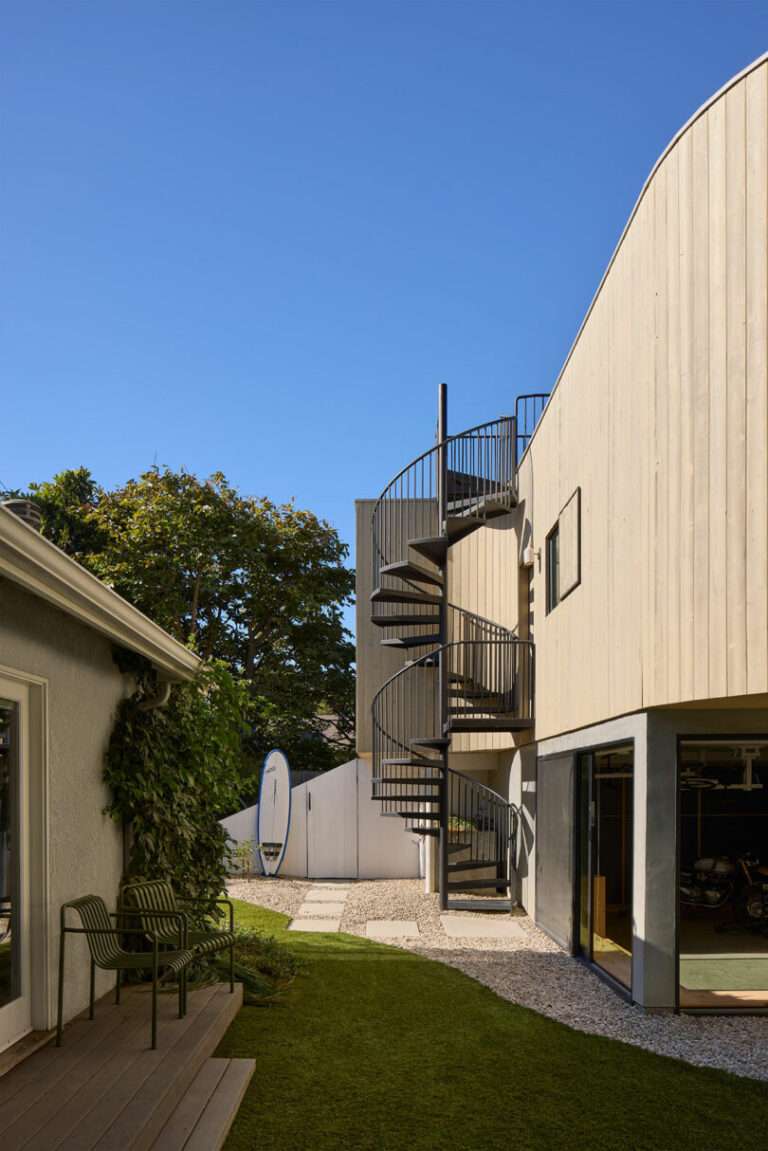Yabu Pushelberg, Kelly Wearstler, and other experts share the small changes you can make right now to boost your mood.
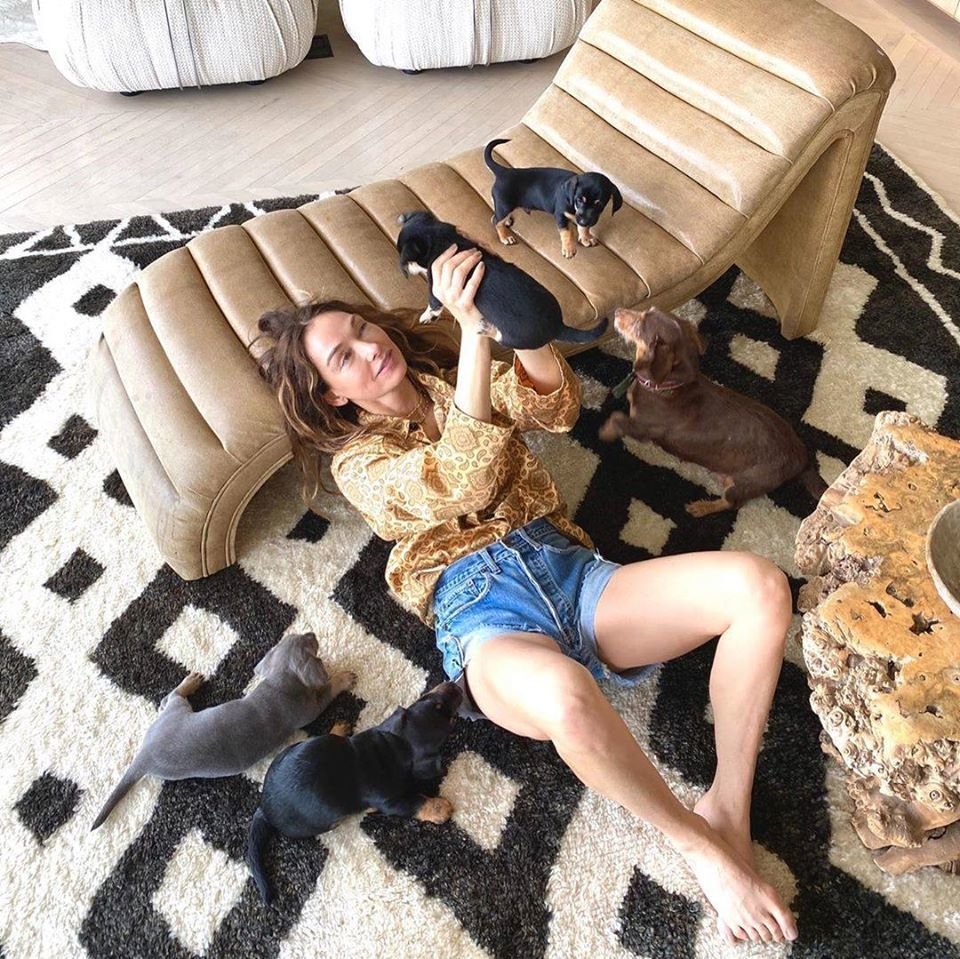
“There’s no place like home,” Dorothy Gale once mused, a lasting pronouncement that takes on new meaning as many of us commit staying inside during the pandemic. As our homes stretch to become makeshift offices, schools, and gyms—and as stress, fear, and anxiety mount—it’s more important than ever that our dwellings bring us comfort. Here’s what revered designers have to say about making your home a happier place.
Define Your “Happy” Home—and Set an Intention
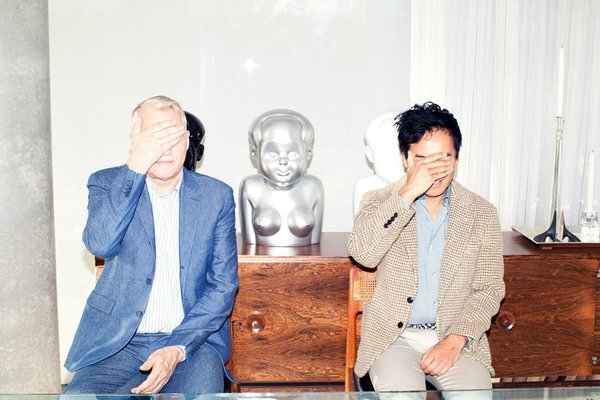
Glenn Pushelberg and George Yabu in the living room of their New York home. The duo encourage people to be playful: define your happy home not only in terms of how it can function well, but also spark joy in your life.
Photo by Yabu Pushelberg
Happiness can be whatever speaks to and nourishes your soul. For French interior designer Pierre Yovanovitch, contentment at home means access to nature and the outside environment: “I feel uplifted when simply opening windows for fresh air, traversing the gardens—any space with some greenery.”
Meanwhile, Gabriele Chiave, creative director at Amsterdam-based design studio Marcel Wanders, says that a home is a sanctuary when it’s conducive to reflection and allows you to bring out your best self. He enacts this by surrounding his space with cherished trinkets, art, memorabilia, family photos, and souvenirs.
Canadian interior design duo Yabu Pushelberg’s George Yabu and Glenn Pushelberg say that they begin every morning with a pour-over coffee ritual—their g0-to blend is Imperialiste Noir from Social Coffee & Tea Co.—because “it’s something enjoyed in the moment and allows us to set up possibilities for the day with a positive outlook.”
Shop the Look
Magnaframe Picture Frame System
Curate your own photo gallery at home, in the office or anywhere there’s a wall with this customizable frame system. Arrange the individual frames in any formation or orientation you like—ultra-strong neodynium magnets hold them in place until you change the layout. Mount the master frame with a built-in level indicator to the wall, then click and position the other frames to create your own unique work of art. Photo Courtesy of Nordstrom 
Chemex 6-Cup
Few products in this century can match the flawless blending of design and function of the Chemex®. Its visual elegance has earned it a place in the permanent collection of New York’s Corning Museum of Glass. The Chemex® coffeemaker was also selected by the Illinois Institute of Technology as one of the 100 best designed products of modern times. The Chemex® coffeemaker, together with Chemex-Bonded® Coffee Filter, makes perfect coffee. Clear, pure, flavorful and without bitterness or sediment every time. The coffee only comes in contact with the scientifically designed filter and non-porous glass. With the Chemex® method, you can make coffee as strong as you like without bitterness. Perfect for iced coffee and coffee flavoring for gourmet recipes. Because of its purity, Chemex® brewed coffee can be covered and stored in the refrigerator for reheating…without losing its flavor! 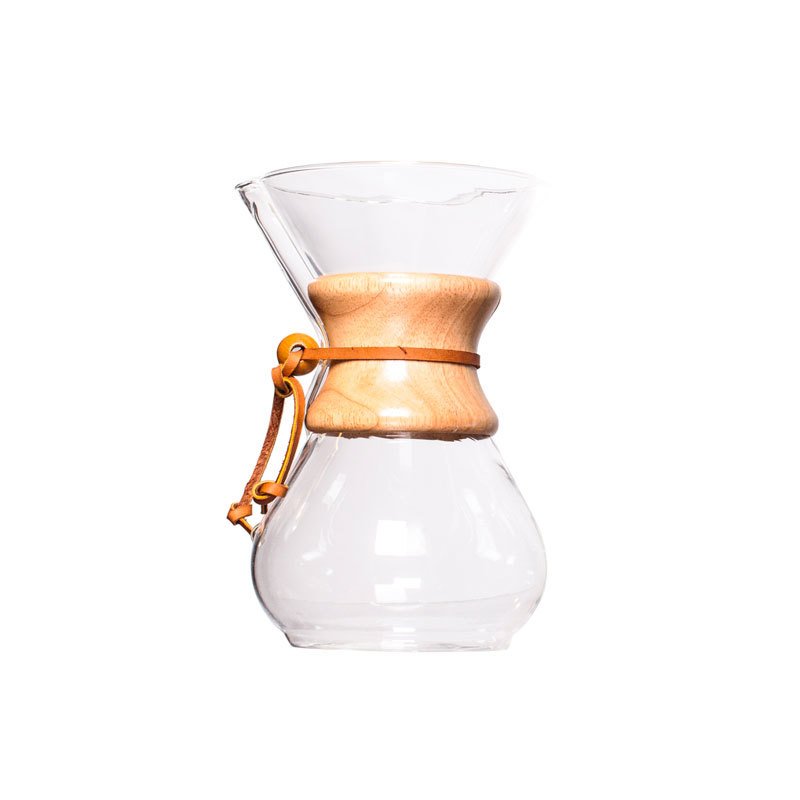
Fellow Stagg Pour Over Kettle
Stagg Pour-Over Kettle’s beautifully functional design kicks your brewing up a notch. Enjoy an intuitive, steady pour with Stagg’s precision pour spout. Keep track of temperature with a built in brew-range thermometer. Pour at an even, slow pace with Stagg’s counterbalanced handle that moves the center of mass back towards your hand. Photo courtesy of Amazon 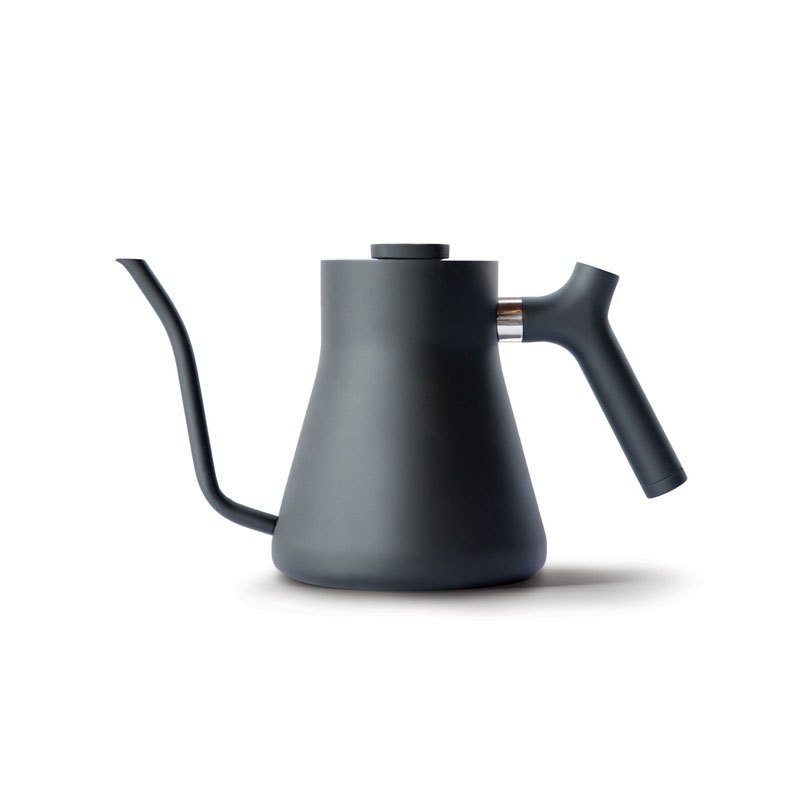
Clear the Clutter
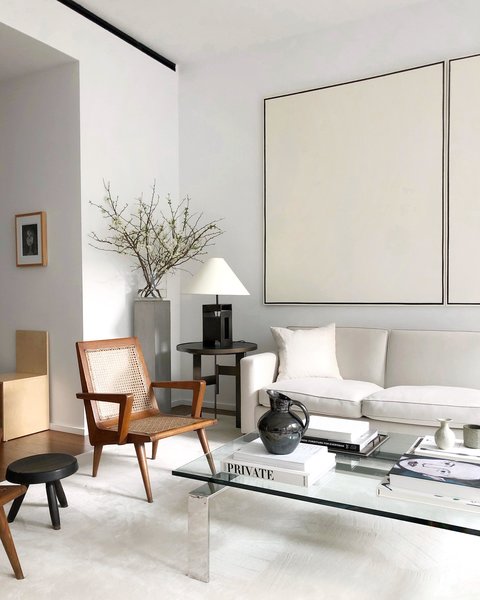
Alyssa Kapito’s living room has been edited and integrates pieces with texture and scale to add warmth and depth to an otherwise airy space.
Alyssa Kapito
If you have more free time on your hands, New York–based interior designer Alyssa Kapito advises editing and eliminating non-essential items. “It helps with focus, relaxation, peacefulness, and to ultimately see things in a fresh, new light,” she says.
Chiave says that beyond the COVID-19 crisis, purging our living spaces should actually be a regular exercise: “I believe that this allows us to frequently shape our environments and reconnect with ourselves.”
Yabu and Pushelberg take it a step further and explain that if you have a weekend to spare, perform an intensive tidying up, from top to bottom: “Choose one space to focus on and remove everything. Then give its surfaces and crevices a complete exfoliation. This is the first step to clarity.”
“Give surfaces and crevices a complete exfoliation. This is the first step to clarity.”—Yabu Pushelberg
Doing so, they say, will result in a blank canvas that allows you to shape and define your new mood. “In re-evaluating the possibilities for this space, consider adding elements of joy and purposefulness to it,” they suggest. This method of paring back, organizing, and rearranging helps your home feel fresh and exciting, and meets your ever-evolving needs.
Shop the Look
The Home Edit: A Guide to Organizing and Realizing Your House Goals
From the home experts with celebrity clients like Reese Witherspoon, Gwyneth Paltrow, and Mindy Kaling, here is an accessible, room-by-room guide to establishing new order in your home. The Home Edit walks you through paring down your belongings in every room, arranging them in a stunning and easy-to-find way, and maintaining the system so you don’t need another do-over in six months. When you’re done, you’ll not only know exactly where to find things, but you’ll also love the way it looks. The Home Edit is filled with bright photographs and detailed tips, from placing plastic dishware in a drawer where little hands can reach to categorizing pantry items by color. Photo Courtesy of Terrain 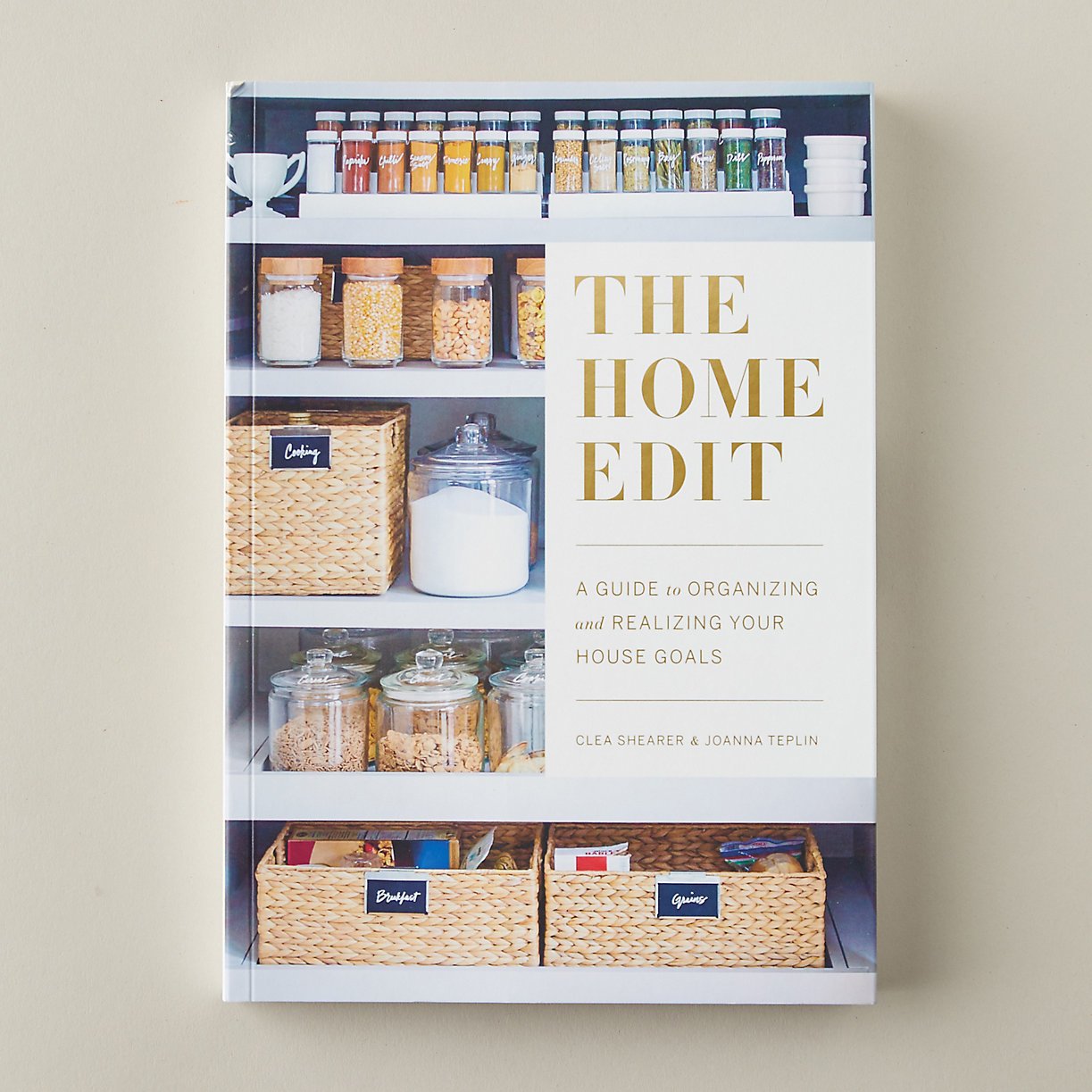
Spark Joy: An Illustrated Master Class on the Art of Organizing and Tidying Up
Japanese decluttering guru Marie Kondo’s The Life-Changing Magic of Tidying Up has revolutionized homes—and lives—across the world. Now, Kondo presents an illustrated guide to her acclaimed KonMari Method, with step-by-step folding illustrations for everything from shirts to socks, plus drawings of perfectly organized drawers and closets. She also provides advice on frequently asked questions, such as whether to keep “necessary” items that may not bring you joy. With guidance on specific categories including kitchen tools, cleaning supplies, hobby goods, and digital photos, this comprehensive companion is sure to spark joy in anyone who wants to simplify their life. Photo Courtesy of Heyday Bozeman Publisher: Ten Speed Press 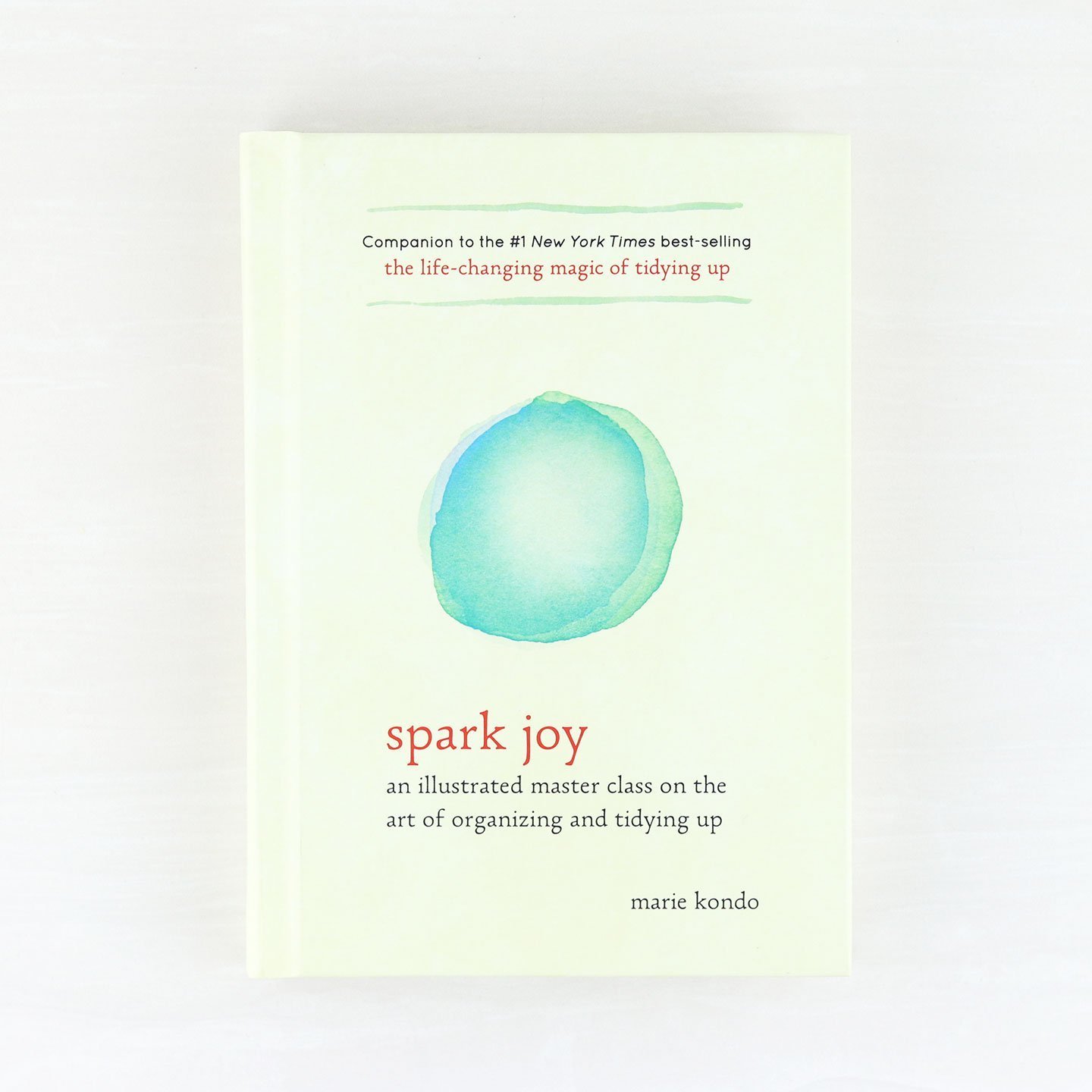
Remodelista: The Organized Home
Whether you’re a minimalist or someone who takes pleasure in her collections, we all yearn for an unencumbered life in a home that makes us happy. This compact tome shows us how! With more than 100 simple and stylish tips, each clearly presented and accompanied by full-color photographs that are sure to inspire, readers will learn strategies for conquering their homes’ problem zones (from the medicine cabinet to the bedroom closet) and organizing tricks and tools that can be deployed in every room (embrace trays; hunt for unused spaces overhead; decant everything). Interviews with experts, ranging from kindergarten teachers to hoteliers, offer even more ingenious ideas to steal. It all adds up to the ultimate home organizing manual. Photo courtesy of Workman Publishing Publisher: Artisan 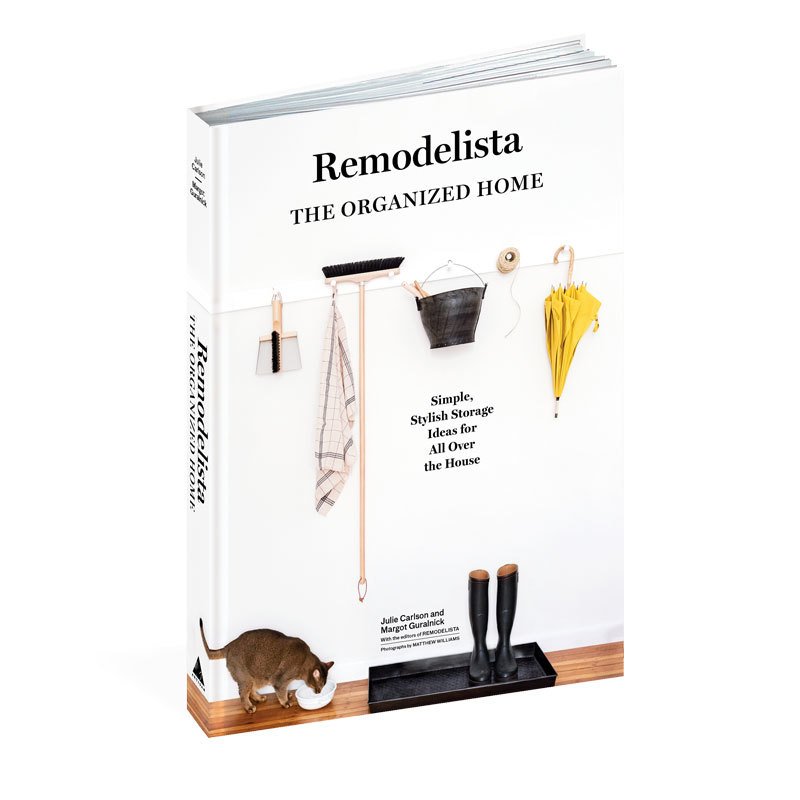
Repurpose, Re-Accessorize, and Rearrange
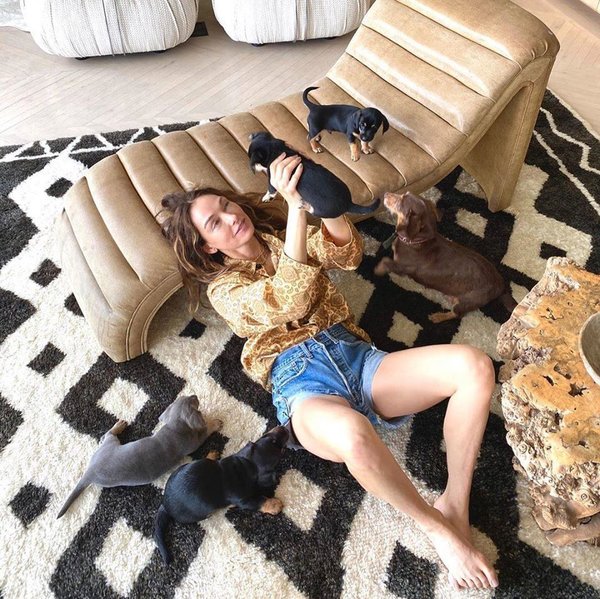
Kelly Wearstler at home in Beverley Hills. The living room lounging chair, coffee table, and carpet can be easily repurposed for other parts of the home.
Photo: Kelly Wearstler
See the full story on Dwell.com: 7 Simple Ways to Make Your Home Instantly Happier, According to Top Designers
Related stories:
- How Design Brands Around the World Are Pivoting to Tackle the Coronavirus Pandemic
- Small Business Shout-Out: These Local Storefronts Need Our Love
- These New Modular Hospital Rooms Can Be Flat-Packed and Shipped to Crisis Zones


