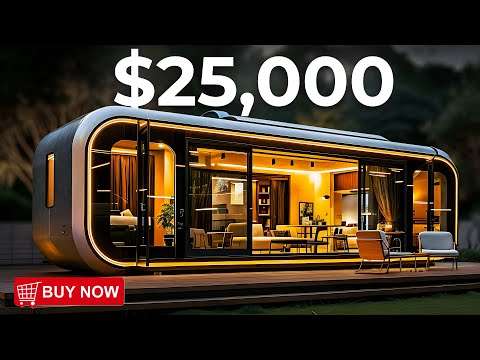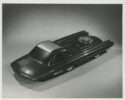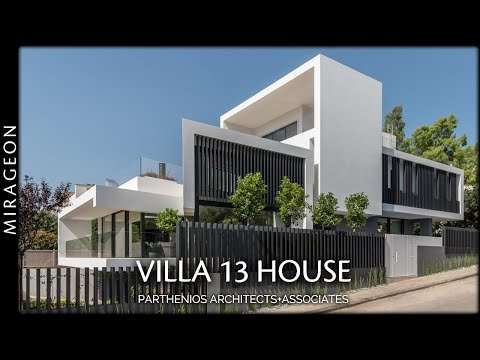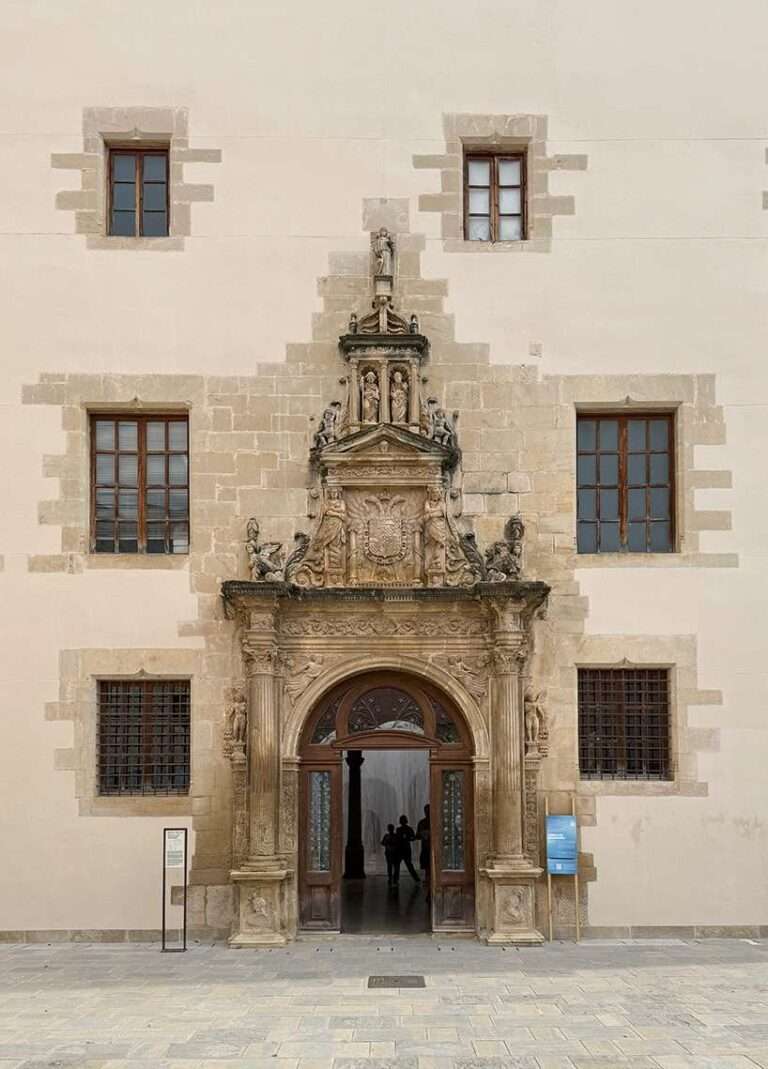After a multiphase update and an appearance on HGTV, this Montecito Heights midcentury seeks a new owner.
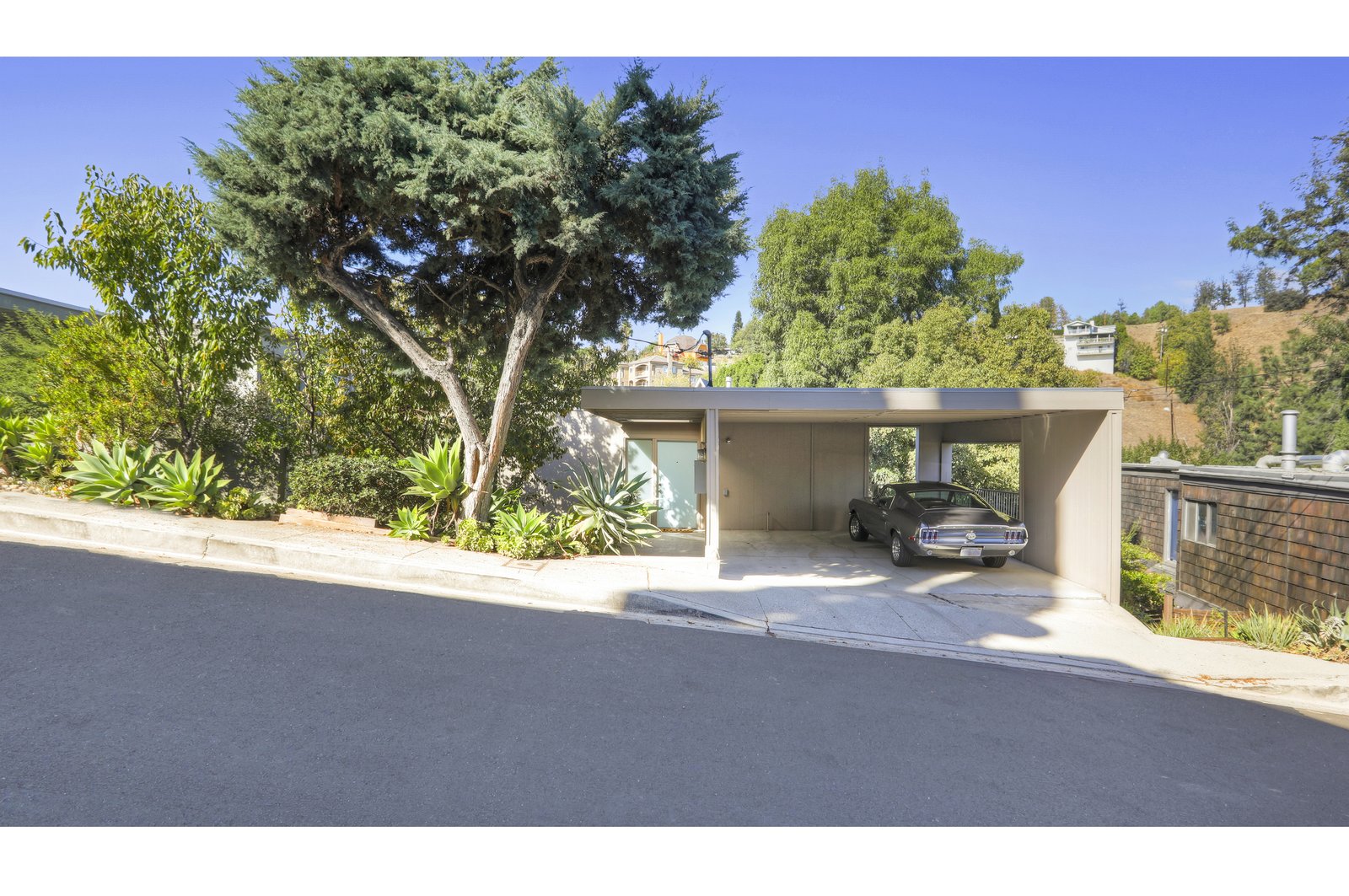
Designed by architect John Lawrence Pugsley, best known for his midcentury commissions in nearby Pasadena, 3877 Latrobe Street was built in 1964 as part of The Cliffs, a modernist development in Montecito Heights, Los Angeles.
Tucked into the hillside and surrounded by greenery, the 1,426-square-foot residence features three bedrooms and two bathrooms in an open floor plan; multiple skylights and well-placed windows bathe the interior with natural light, and balconies on both levels form an outdoor connection.
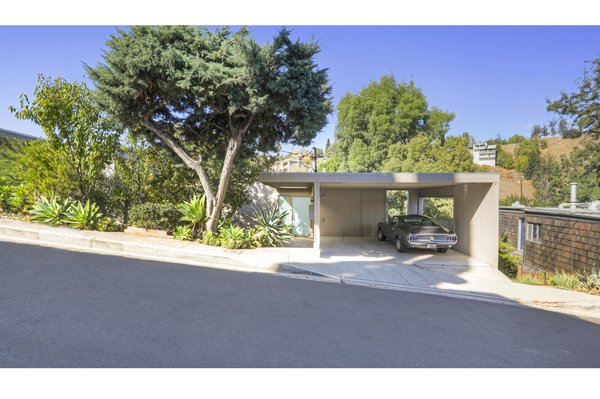
Set on a hillside and surrounded by greenery, 3877 Latrobe Street was built in 1964 as part of The Cliffs, a modernist development in the Montecito Heights neighborhood of Los Angeles.
Photo by Charmaine David
It wasn’t, however, always like this. “The house, when we bought it, was so dark and gloomy,” say current homeowners Jeffrey Kleeger, an architectural designer, and Elisa Read, a landscape designer and horticulture specialist. They took on several phases of renovation starting in 2008, when the home received a new roof and skylights. They also opened up the kitchen to create an open-plan great room.
After the windows were updated in 2010, the recession stalled further renovation. Then, in 2011, the couple and the house were chosen to appear on an episode of HGTV’s Room Crashers, allowing them to finally “complete their dream” with architect Don Dimster.
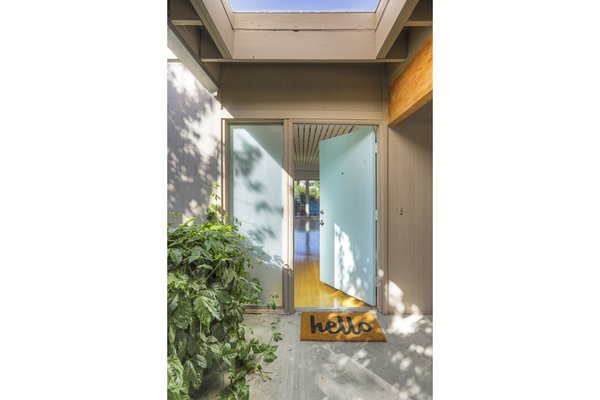
A skylight over the entrance sets the tone for a breezy interior.
Photo by Charmaine David
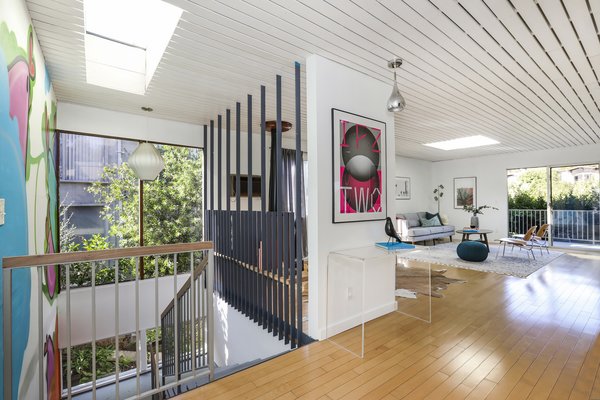
The open floor plan benefits from lots of natural light thanks to multiple skylights, windows, and sliding glass doors that lead to a balcony.
Photo by Charmaine David
See the full story on Dwell.com: A Camera-Ready Remodel in Los Angeles Asks $789K
