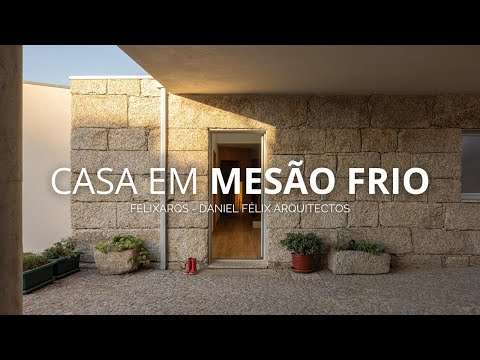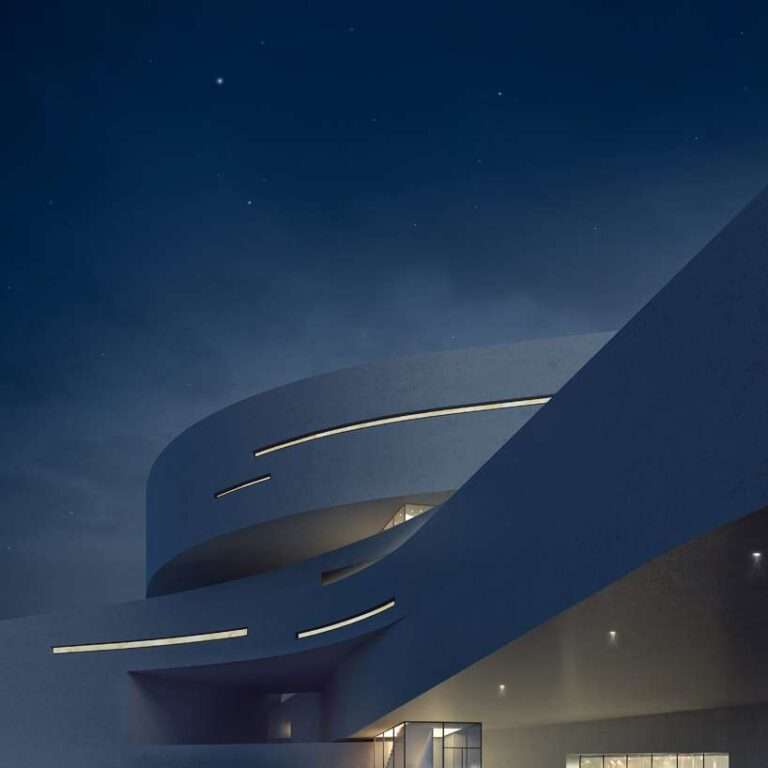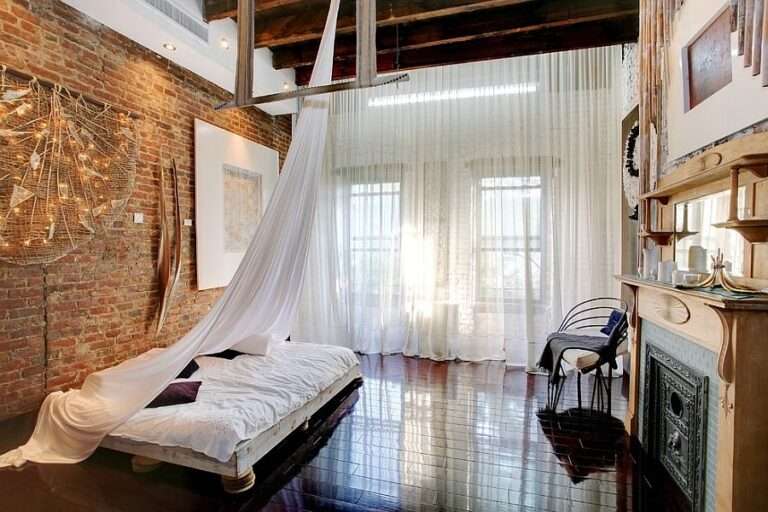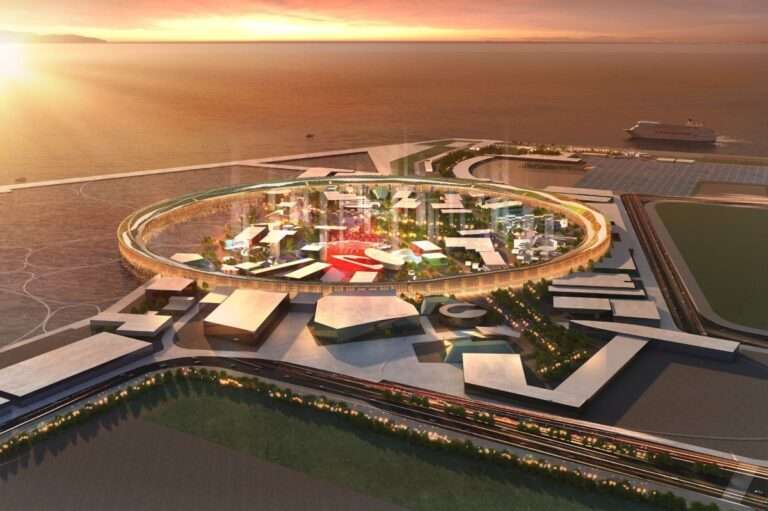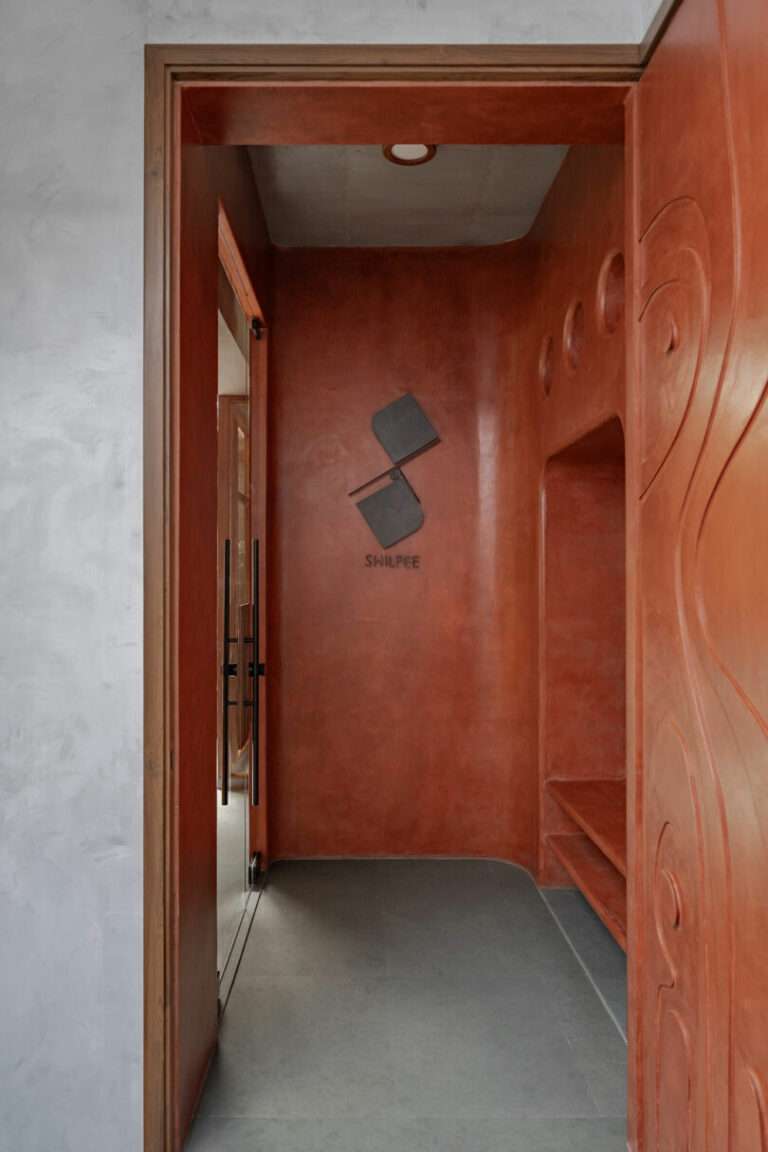Faced with this single-family country house’s extensive program, we divided the main spaces into eleven volumes, arranging them irregularly in a lot with a large flat area. We proposed eight volumes on one level and three on two levels, which adapt to the topography and allow direct access through the hall and secondary access through the kitchen. And although their rotation is erratic, they are all located along a circulation that moves in an east-west direction, leaving the rooms and the dining room facing south and the service spaces facing north.
As in a roll of the dice, the position of each volume in the house is random but follows precise rules. The common areas -lobby, corridors, gardens, terraces- give unity to the house, allowing access to natural light and creating interior gardens. The three-dimensional irregularity, which allows greater permeability, light access, and ventilation, contrasts with the choice of three façade materials: graphite-colored metal panels, exposed concrete, and black stone veneer. Inside, each volume has access to overhead light through strategically located skylights.
Credits:
Name: Amaluna house
Location: Envigado, Antioquia, Colombia
Area: 917.0 m2
Year: 2019-2022
Architects: Plan:b arquitectos
Project Manager: Felipe Mesa + Federico Mesa
Interior Design: Del Valle Studio
Materials: Sheet metal, exposed concrete, black stone, wood
Structure: Reinforced concrete screens and steel structure
Photographer: Alejandro Arango
0:00 – Amaluna house
7:14 – Drawings
