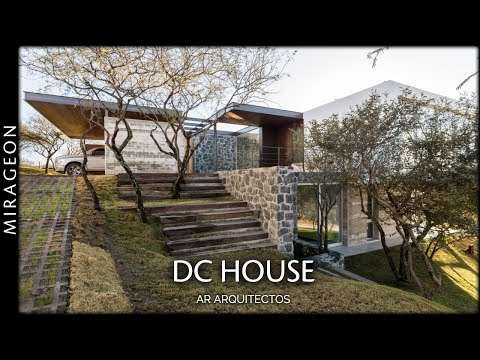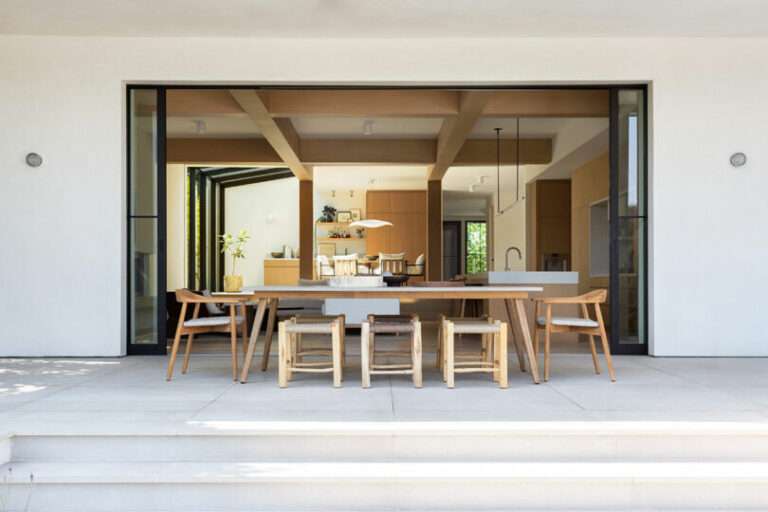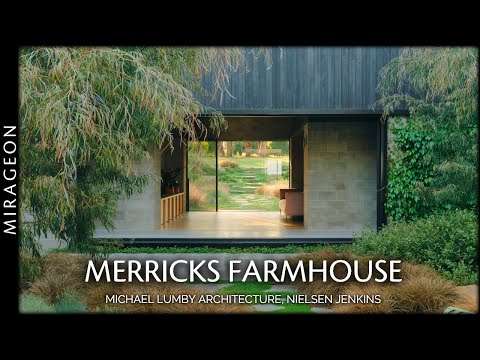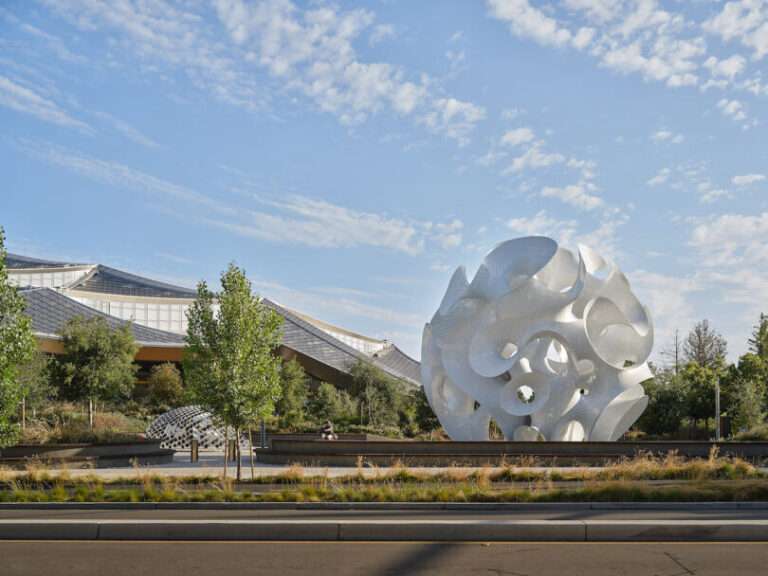Camouflaged in a conservative setting, this Melbourne home for a foodie family centers on a spacious kitchen with perforated screen paneling.
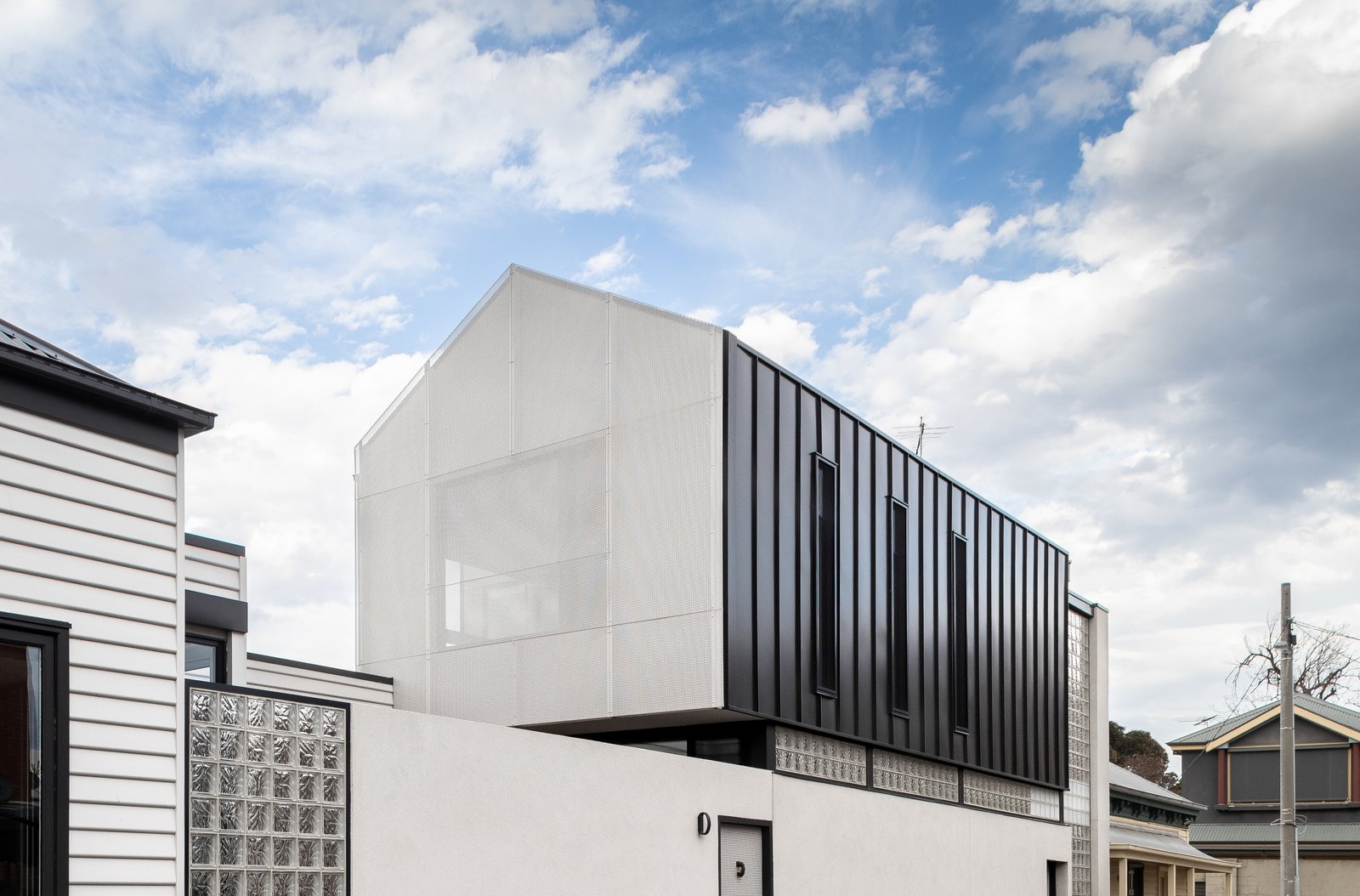
A growing family in Albert Park, an inner suburb of Melbourne, Australia, needed a flexible home that could be zoned for different uses and remain adaptable for the future. BG Architecture designed a thoughtful plan that met the family’s requirements while respecting the historic neighborhood and existing street presence. At first glance, this charming cottage on a corner lot continues the rhythm and character of the traditional streetscape; upon closer inspection, a two-story addition full of light and contemporary details reveals itself.
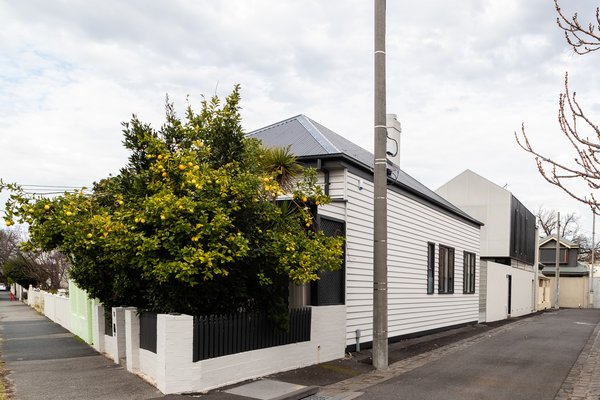
From the front, this quaint Victorian cottage appears as it always has, hugging the street and alleyway. As you approach, a quiet addition is revealed beyond.
Photography by Michelle Williams
The project is a significant renovation, keeping only one room at the front of the house, with the reconfiguration of the existing shell to include a bathroom, study, and living room. A central courtyard marks the extent of the original cottage, connected by a glazed walkway to the new addition, which includes the living areas, main family and kitchen areas, and master suite.
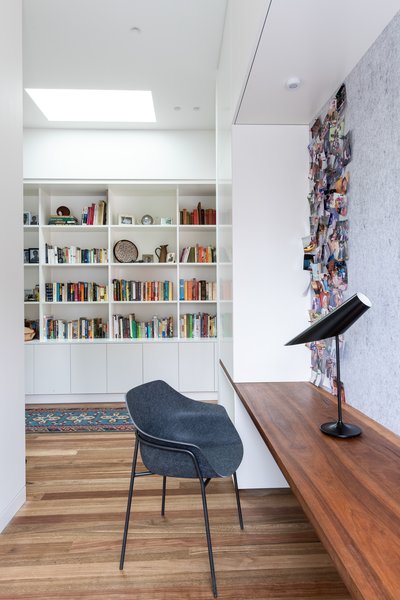
The original cottage has been reimagined to incorporate a study area. A built-in wood desk, felt tack board, and contemporary Ligne Roset desk chair provide an ideal work area.
Photography by Michelle Williams
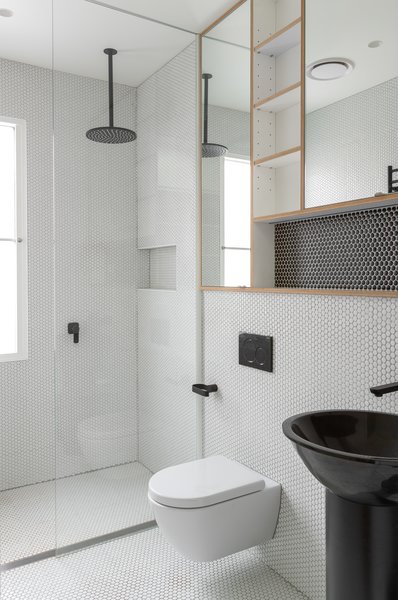
A seamless glass shower screen and matte black fixtures are contemporary additions to this sleek and simple bath. Custom wood cubbies and penny tile on both the walls and floor add a sense of playfulness and texture to the rehabbed bathroom.
Photography by Michelle Williams
See the full story on Dwell.com: A Cutting-Edge Addition Hides Behind a Victorian Cottage
Related stories:
- This Home in the Italian Countryside Is Radically Open to the Landscape
- A Major Renovation Opens Up a Brooklyn Loft Apartment
- Glass Walls and Wooden Screens Strike a Balance in This Mexican Home

